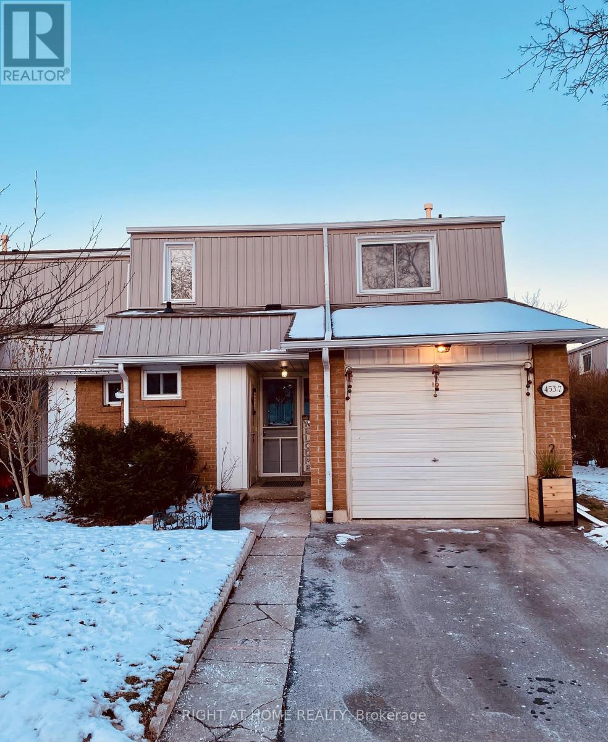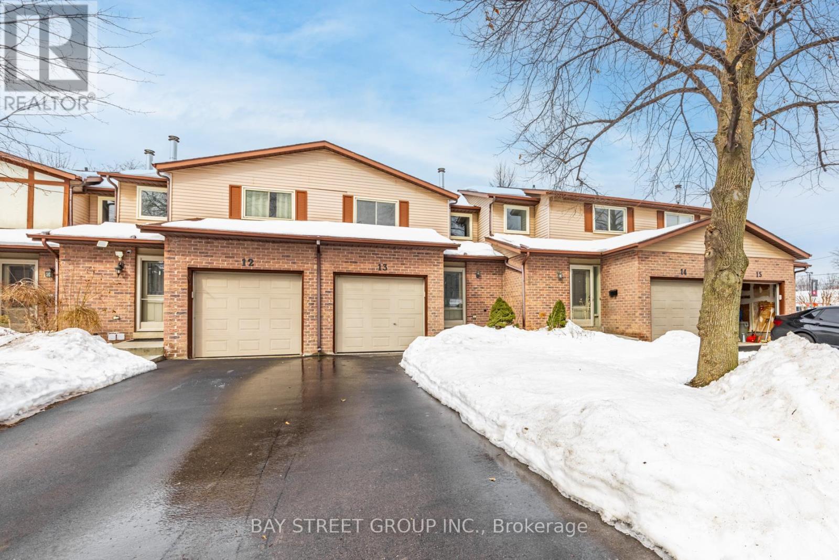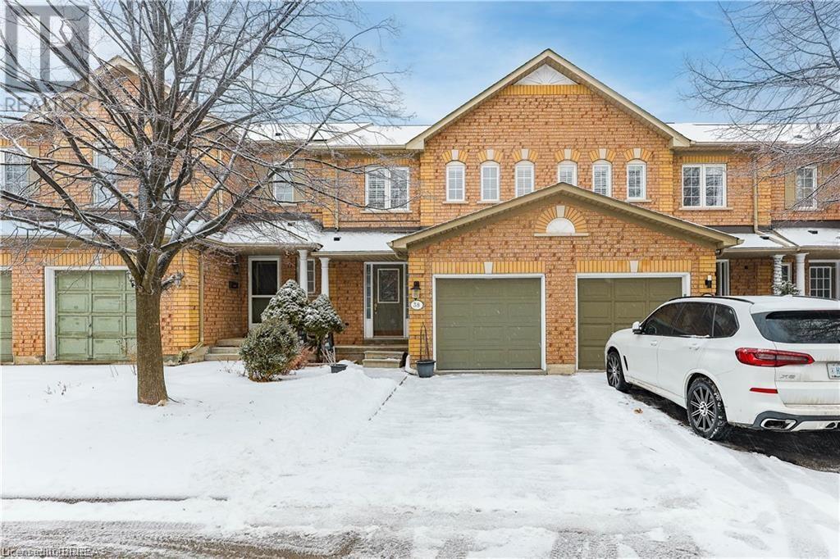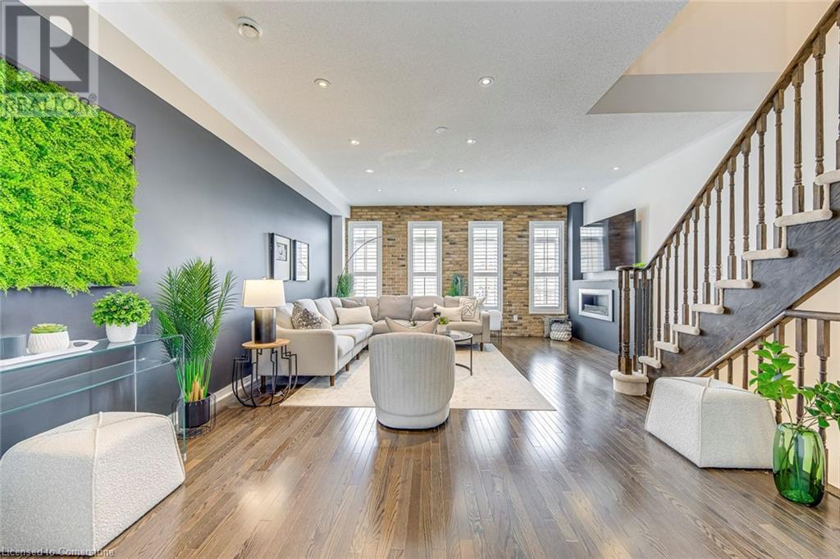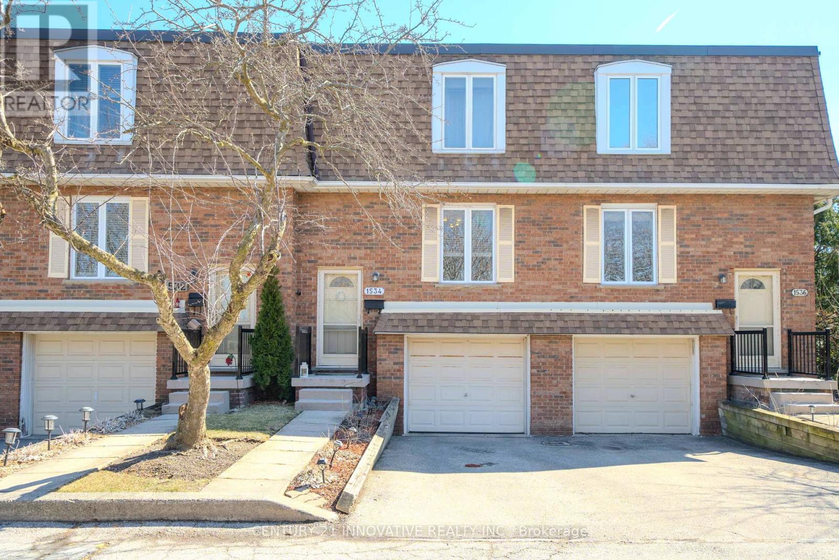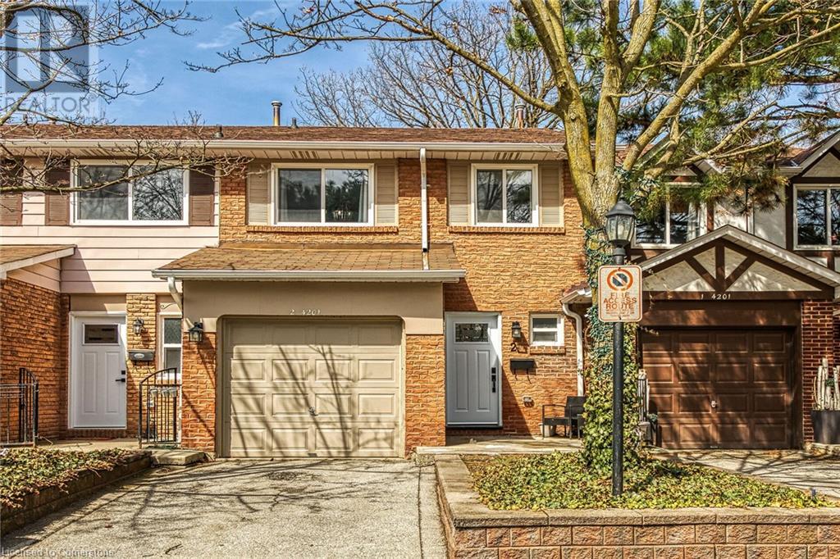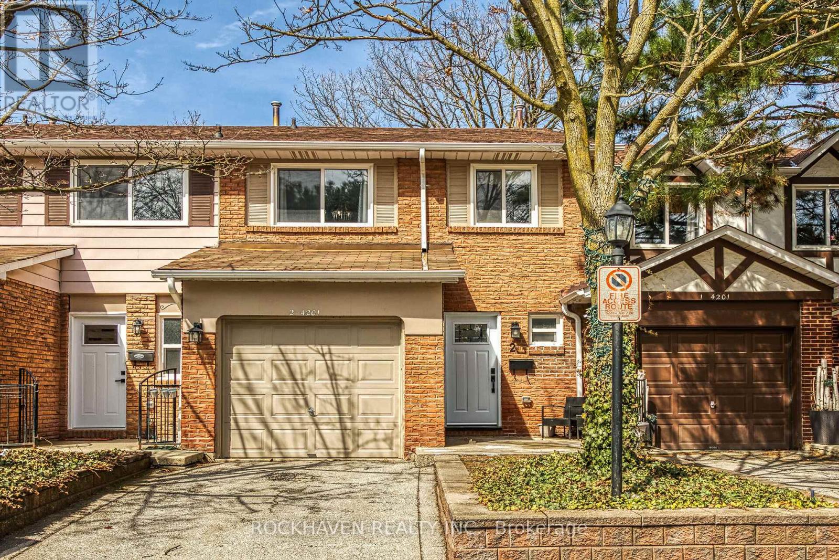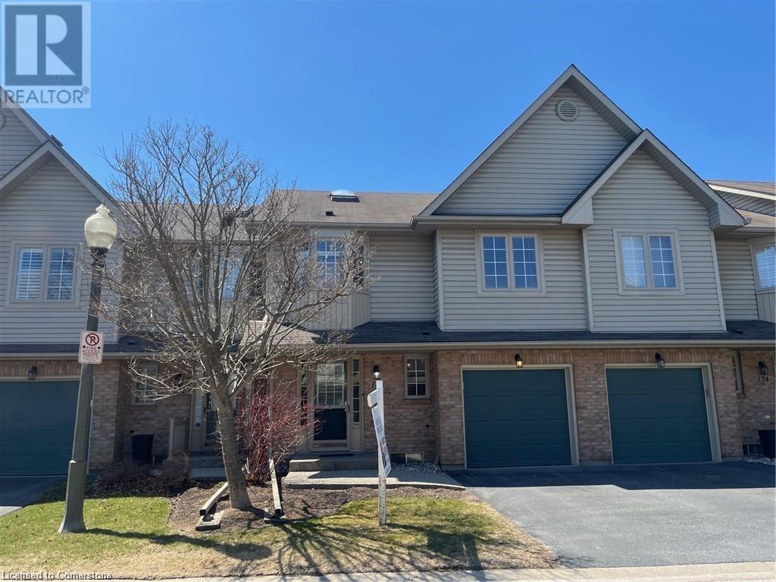Free account required
Unlock the full potential of your property search with a free account! Here's what you'll gain immediate access to:
- Exclusive Access to Every Listing
- Personalized Search Experience
- Favorite Properties at Your Fingertips
- Stay Ahead with Email Alerts
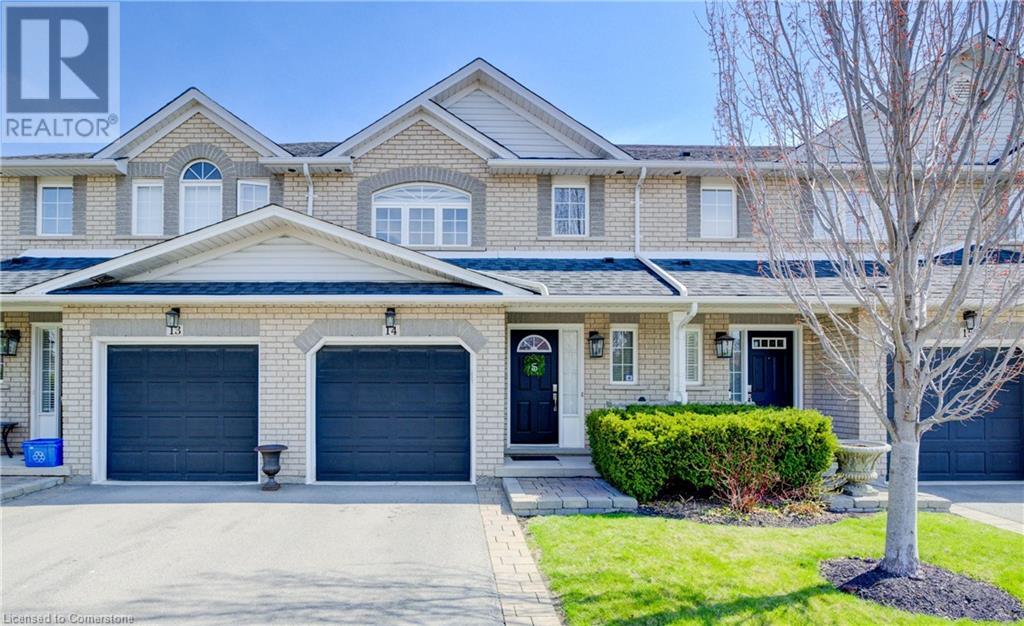
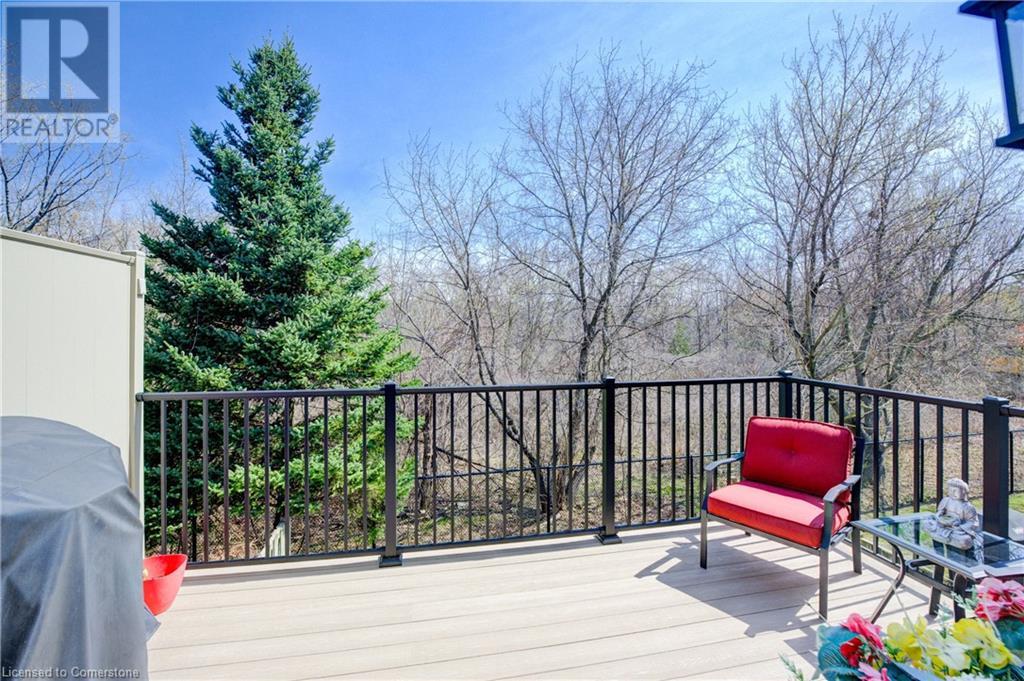
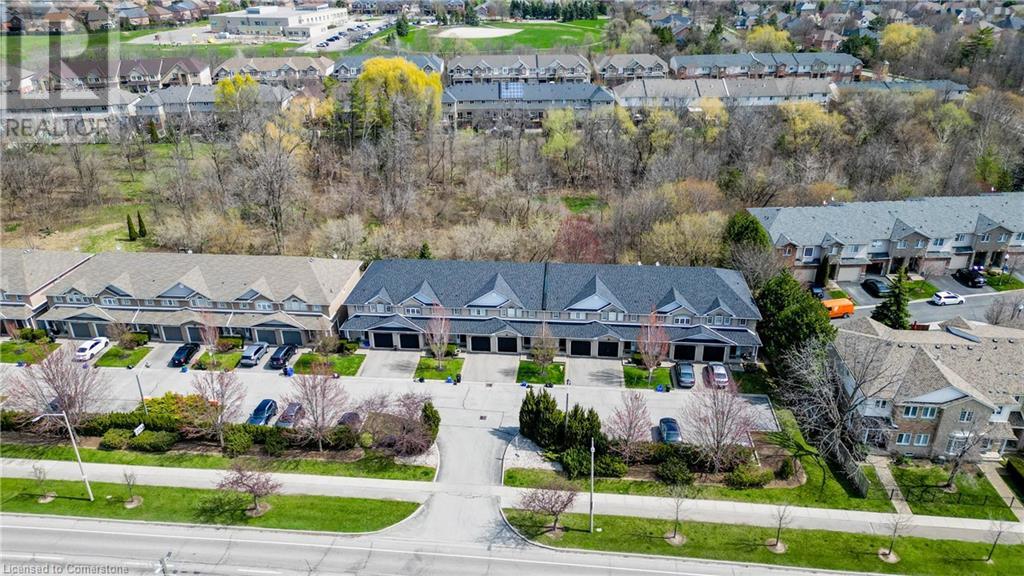
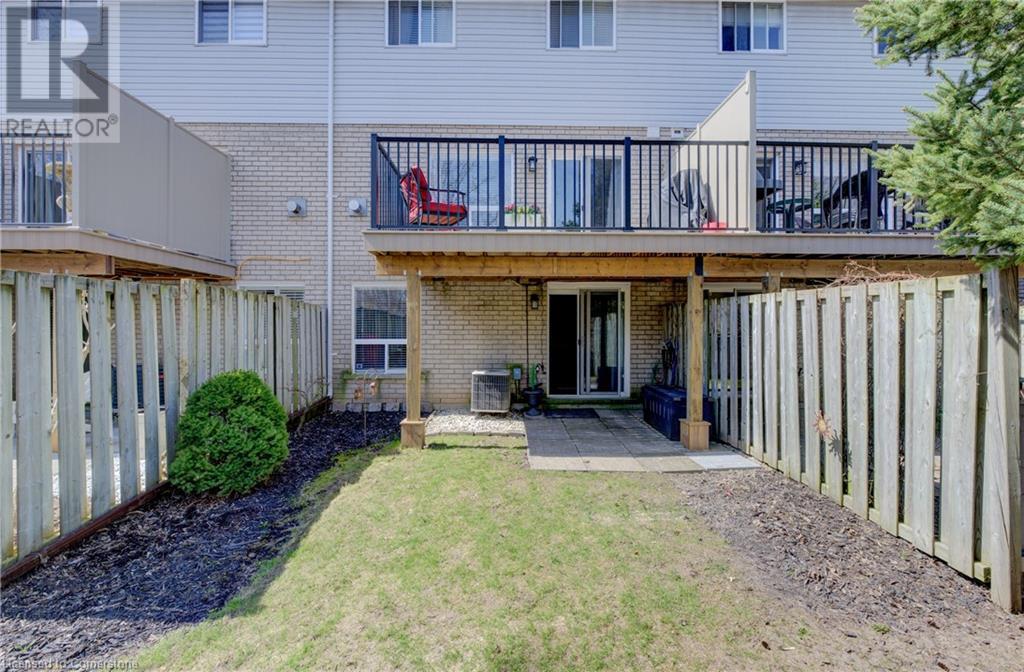
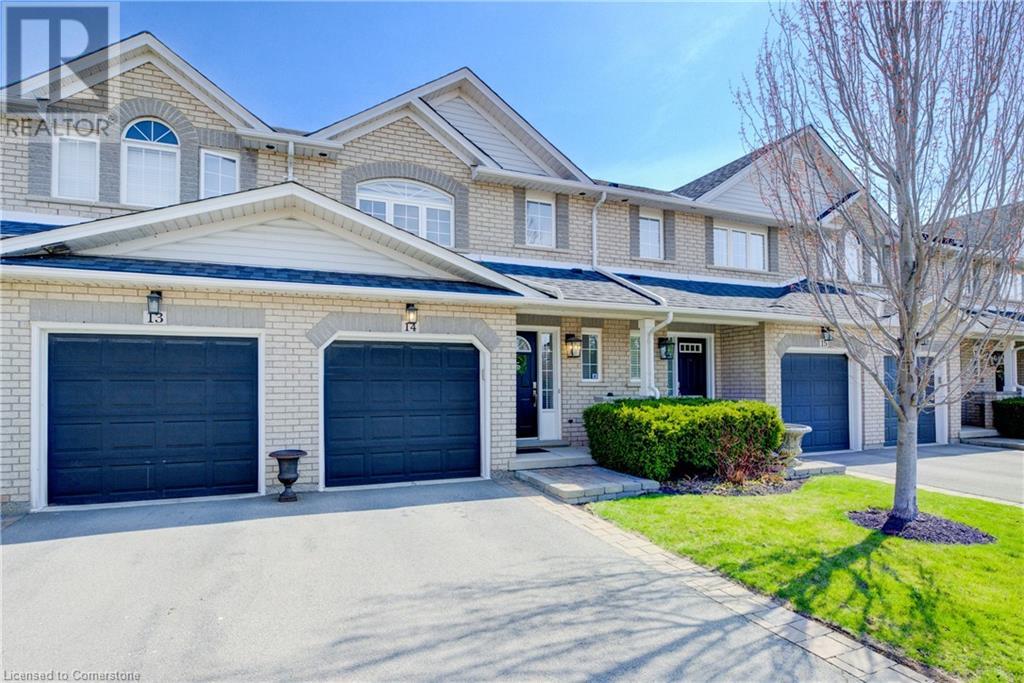
$881,900
2151 WALKERS Line Unit# 14
Burlington, Ontario, Ontario, L7M4W1
MLS® Number: 40719544
Property description
Beautiful 3 bedroom, 2 1/2 baths townhome in Millcroft, Burlington backing onto Shore Acres Creek. Open concept main floor with sliding doors to large (8'x14') PVC composite deck (2024) with fantastic ravine views, natural gas BBQ hookup, re-shingled 2021. Bonus walk-out lower level with sliding to patio and private backyard. Approximately 1,995 square feet of equisitely finished home for your enjoyment. Do not miss this great home in this often sought after, rarely available Millcroft neighbourhood. Offers anytime. All sizes approx. & irreg.
Building information
Type
*****
Appliances
*****
Architectural Style
*****
Basement Development
*****
Basement Type
*****
Constructed Date
*****
Construction Style Attachment
*****
Cooling Type
*****
Exterior Finish
*****
Fireplace Present
*****
FireplaceTotal
*****
Fire Protection
*****
Fixture
*****
Foundation Type
*****
Half Bath Total
*****
Heating Fuel
*****
Heating Type
*****
Size Interior
*****
Stories Total
*****
Utility Water
*****
Land information
Access Type
*****
Amenities
*****
Landscape Features
*****
Sewer
*****
Size Total
*****
Rooms
Main level
Living room
*****
Eat in kitchen
*****
Dining room
*****
Foyer
*****
2pc Bathroom
*****
Lower level
Family room
*****
Utility room
*****
Cold room
*****
Second level
Primary Bedroom
*****
Bedroom
*****
Bedroom
*****
Laundry room
*****
3pc Bathroom
*****
4pc Bathroom
*****
Main level
Living room
*****
Eat in kitchen
*****
Dining room
*****
Foyer
*****
2pc Bathroom
*****
Lower level
Family room
*****
Utility room
*****
Cold room
*****
Second level
Primary Bedroom
*****
Bedroom
*****
Bedroom
*****
Laundry room
*****
3pc Bathroom
*****
4pc Bathroom
*****
Main level
Living room
*****
Eat in kitchen
*****
Dining room
*****
Foyer
*****
2pc Bathroom
*****
Lower level
Family room
*****
Utility room
*****
Cold room
*****
Second level
Primary Bedroom
*****
Bedroom
*****
Bedroom
*****
Laundry room
*****
3pc Bathroom
*****
4pc Bathroom
*****
Main level
Living room
*****
Eat in kitchen
*****
Dining room
*****
Foyer
*****
2pc Bathroom
*****
Lower level
Family room
*****
Utility room
*****
Cold room
*****
Courtesy of RE/MAX Real Estate Centre Inc.
Book a Showing for this property
Please note that filling out this form you'll be registered and your phone number without the +1 part will be used as a password.
