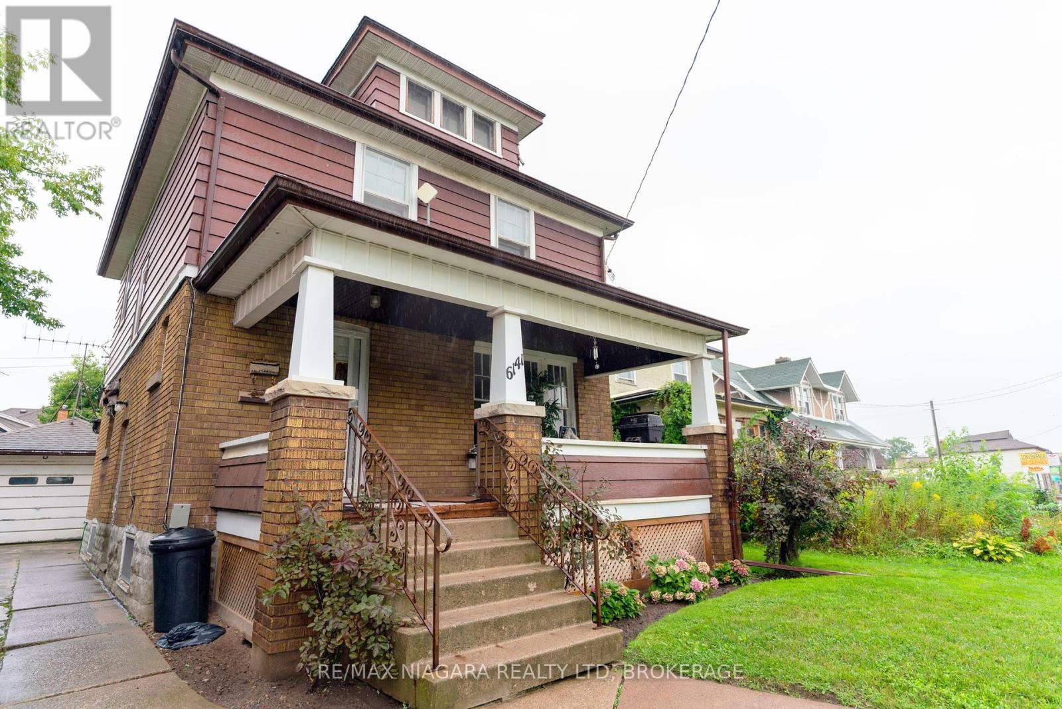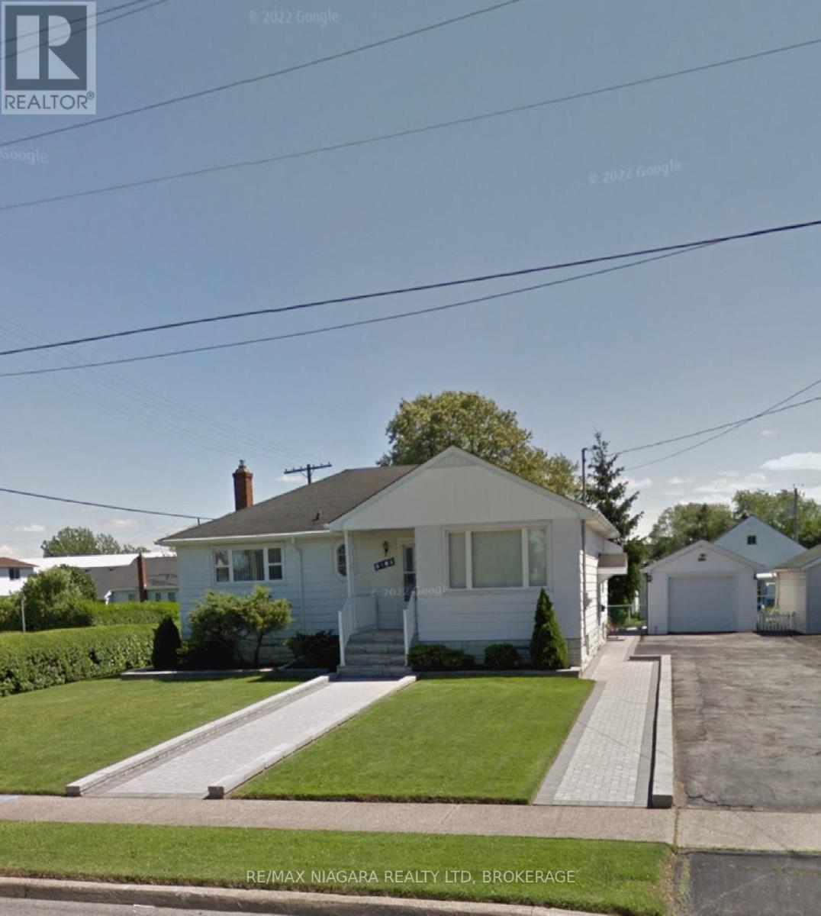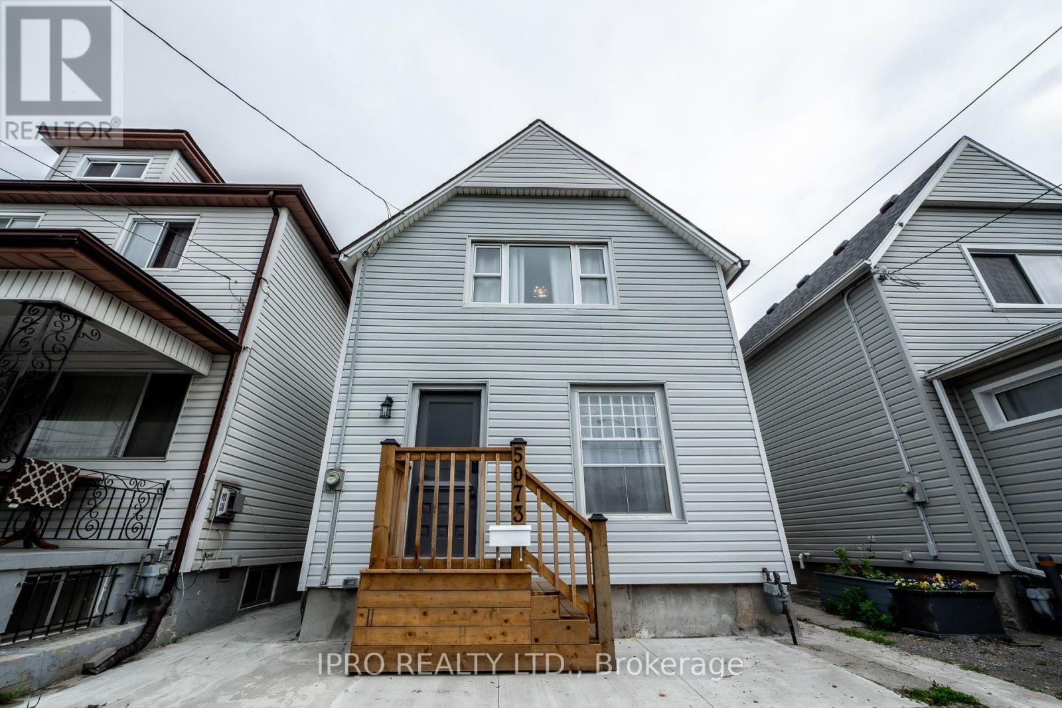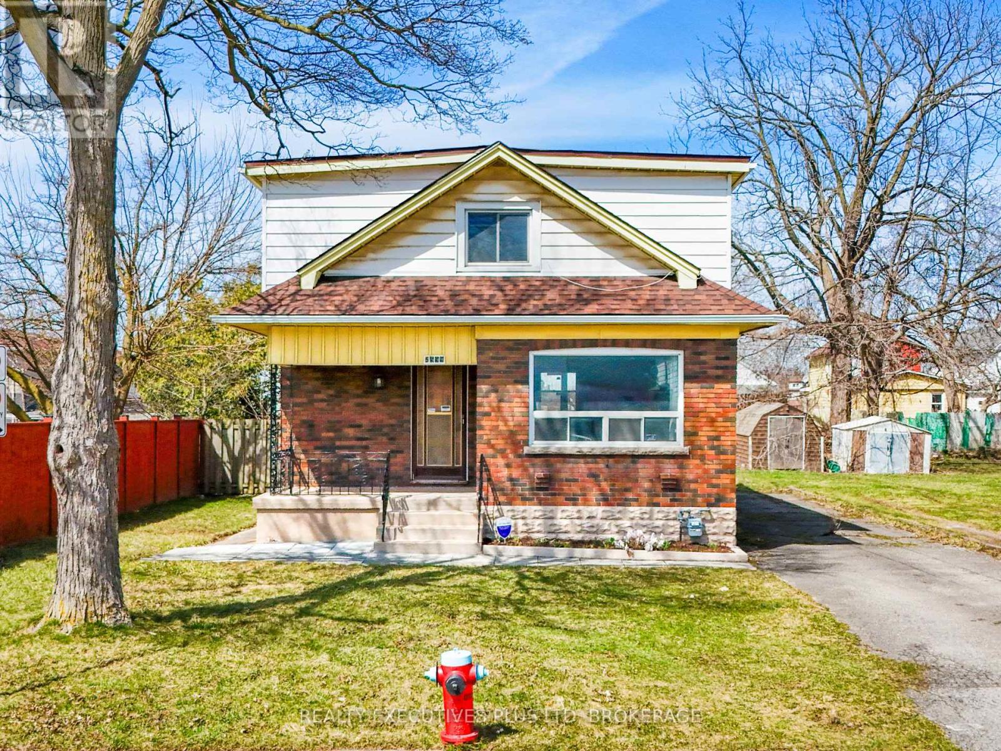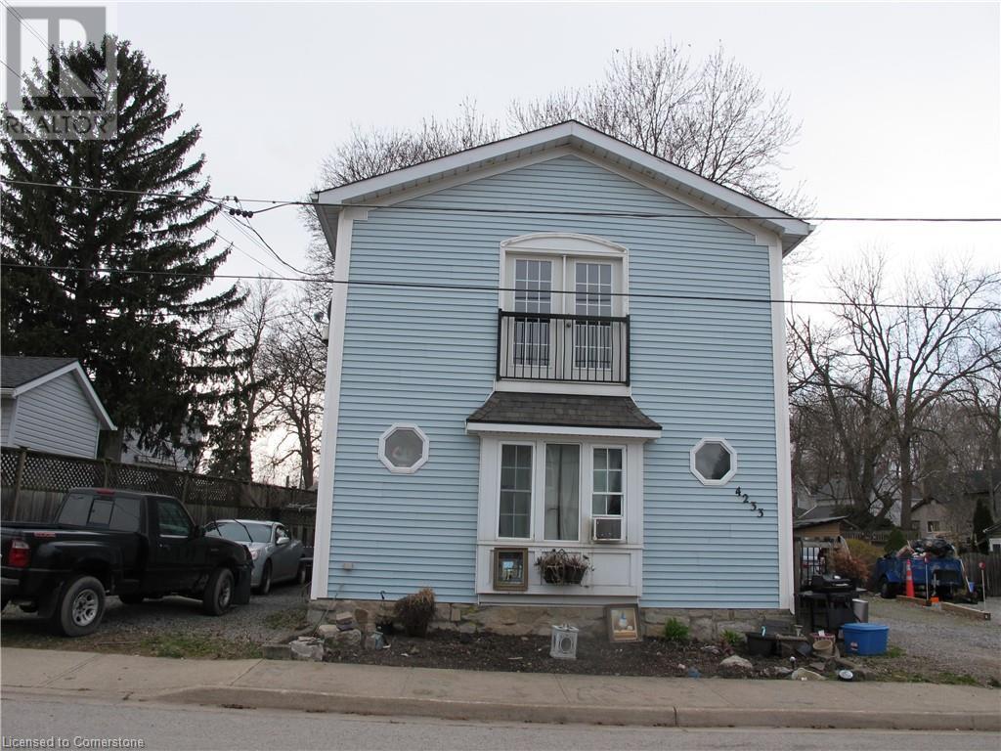Free account required
Unlock the full potential of your property search with a free account! Here's what you'll gain immediate access to:
- Exclusive Access to Every Listing
- Personalized Search Experience
- Favorite Properties at Your Fingertips
- Stay Ahead with Email Alerts
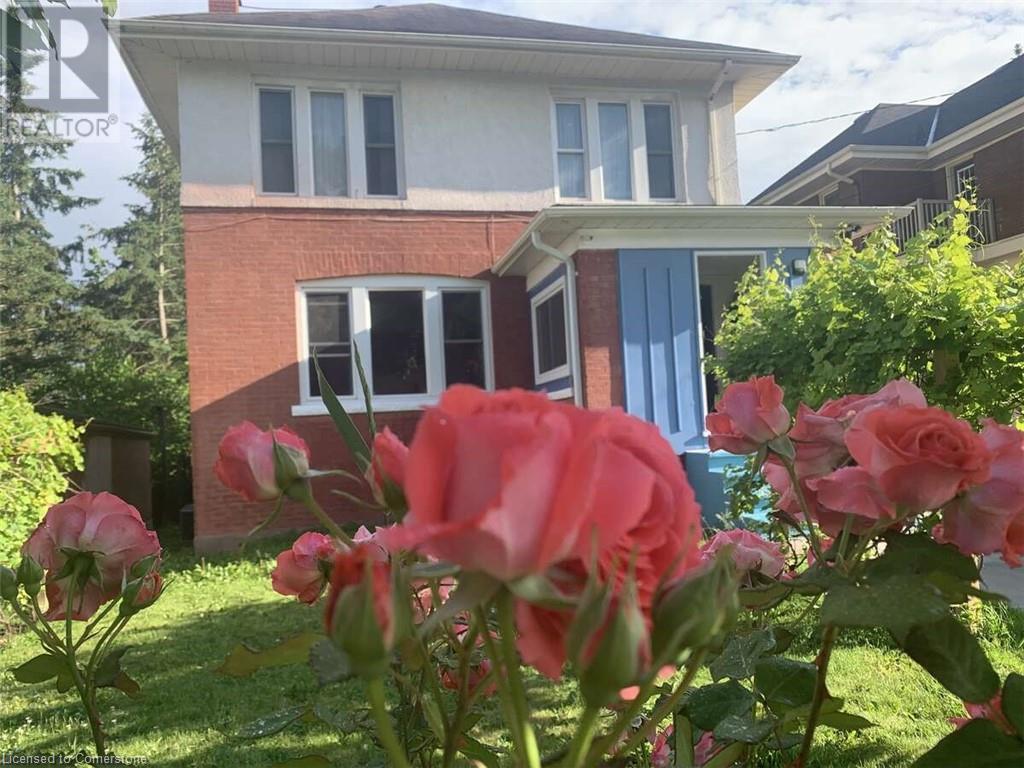
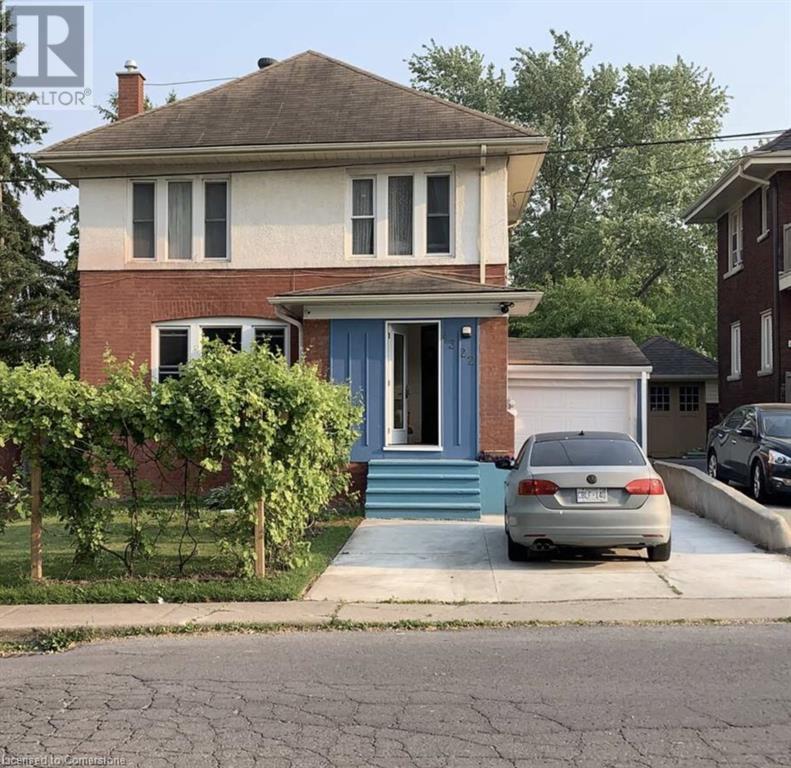
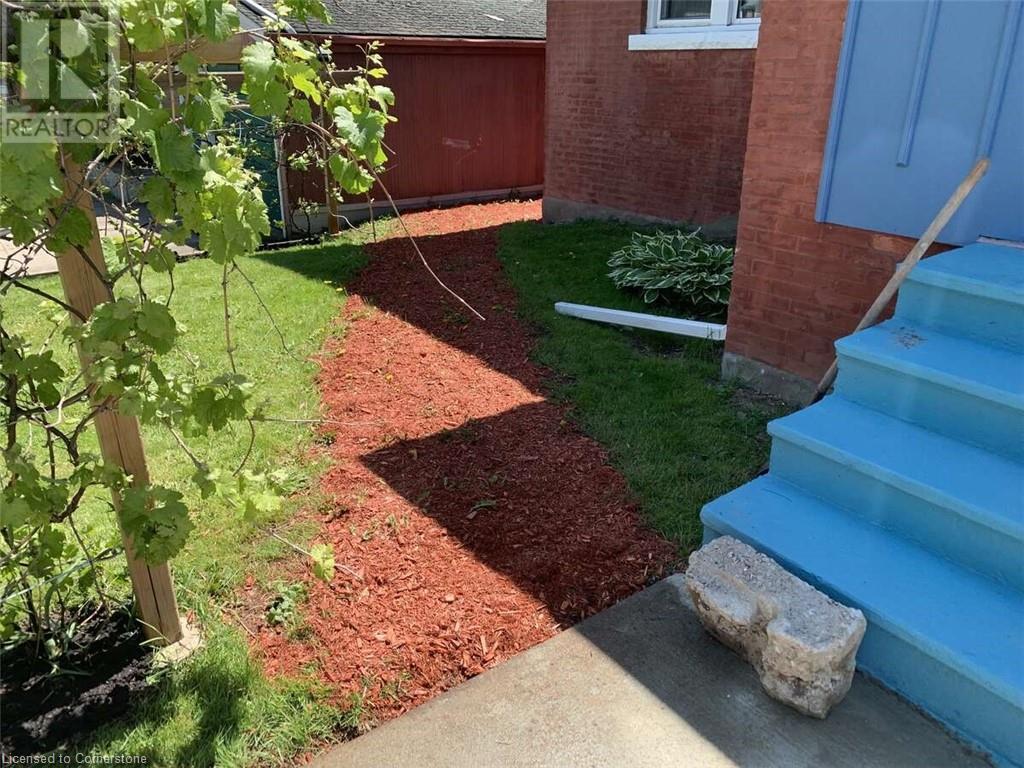
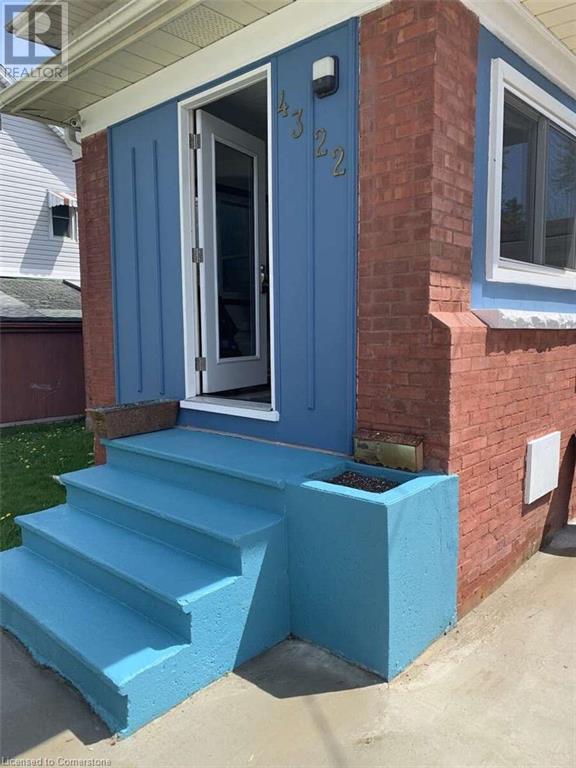
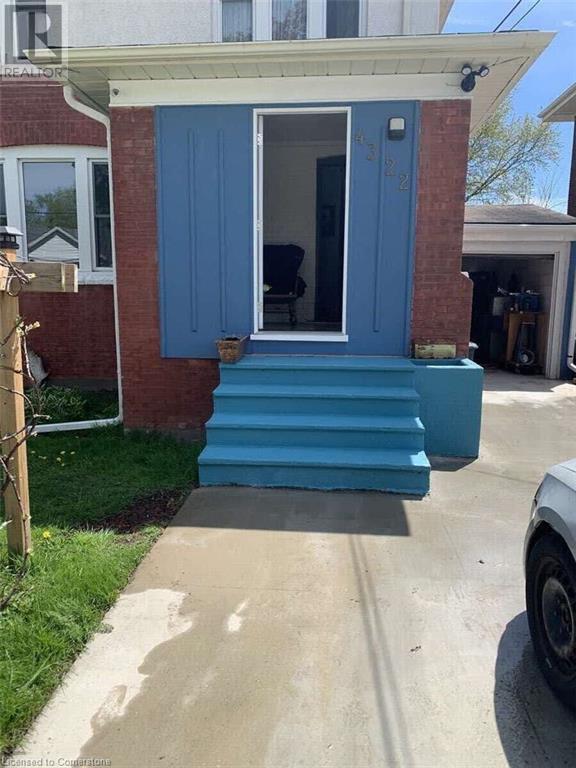
$720,000
4322 BAMPFIELD Street
Niagara Falls, Ontario, Ontario, L2E1G8
MLS® Number: 40719460
Property description
For more info on this property, please click the Brochure button. This home has a beautiful view of the Niagara gorge from the living room . Nestled in a quiet and well kept neighbourhood. Directly across from a heritage home the Bampfield estate. Ten minutes walk from downtown/ casinos / multiple restaurants and entertainment sources. Beautiful and bustling town . Yet with a small town feel. 1 hour commute to Toronto. Master bedroom has in suite stand alone bath tub. Hardwood threw out. Finished walk out basement apartment. Laundry room. Hardwood pocket doors on main floor. New energy efficient furnace and central air condition was installed last summer. This is a beautiful two story brick home and built to last. Beautiful area for walking and bike riding. A very private feeling property. There is also a micro vineyard on the front lawn that produces approximately 100 bottles of Pinot noir wine. The house is approximately 150 ft from the Niagara gorge and has a wonderful view of it, throughout the picturesque seasons. What it presents is tranquility at its finest. With the sound of Niagara Falls and gorge you’ll relax with ease, and sleep in peace. A very beautiful spot! A brand new garage door was recently installed, including the front, and back double doors.
Building information
Type
*****
Appliances
*****
Architectural Style
*****
Basement Development
*****
Basement Type
*****
Constructed Date
*****
Construction Style Attachment
*****
Cooling Type
*****
Exterior Finish
*****
Heating Fuel
*****
Heating Type
*****
Size Interior
*****
Stories Total
*****
Utility Water
*****
Land information
Access Type
*****
Amenities
*****
Sewer
*****
Size Depth
*****
Size Frontage
*****
Size Total
*****
Rooms
Main level
Dining room
*****
Living room
*****
Kitchen
*****
Basement
Bedroom
*****
Kitchen
*****
3pc Bathroom
*****
Second level
Bedroom
*****
Primary Bedroom
*****
3pc Bathroom
*****
Bedroom
*****
Main level
Dining room
*****
Living room
*****
Kitchen
*****
Basement
Bedroom
*****
Kitchen
*****
3pc Bathroom
*****
Second level
Bedroom
*****
Primary Bedroom
*****
3pc Bathroom
*****
Bedroom
*****
Main level
Dining room
*****
Living room
*****
Kitchen
*****
Basement
Bedroom
*****
Kitchen
*****
3pc Bathroom
*****
Second level
Bedroom
*****
Primary Bedroom
*****
3pc Bathroom
*****
Bedroom
*****
Main level
Dining room
*****
Living room
*****
Kitchen
*****
Basement
Bedroom
*****
Kitchen
*****
3pc Bathroom
*****
Second level
Bedroom
*****
Primary Bedroom
*****
3pc Bathroom
*****
Bedroom
*****
Main level
Dining room
*****
Living room
*****
Kitchen
*****
Basement
Bedroom
*****
Kitchen
*****
3pc Bathroom
*****
Second level
Bedroom
*****
Primary Bedroom
*****
3pc Bathroom
*****
Bedroom
*****
Courtesy of Easy List Realty Ltd.
Book a Showing for this property
Please note that filling out this form you'll be registered and your phone number without the +1 part will be used as a password.
