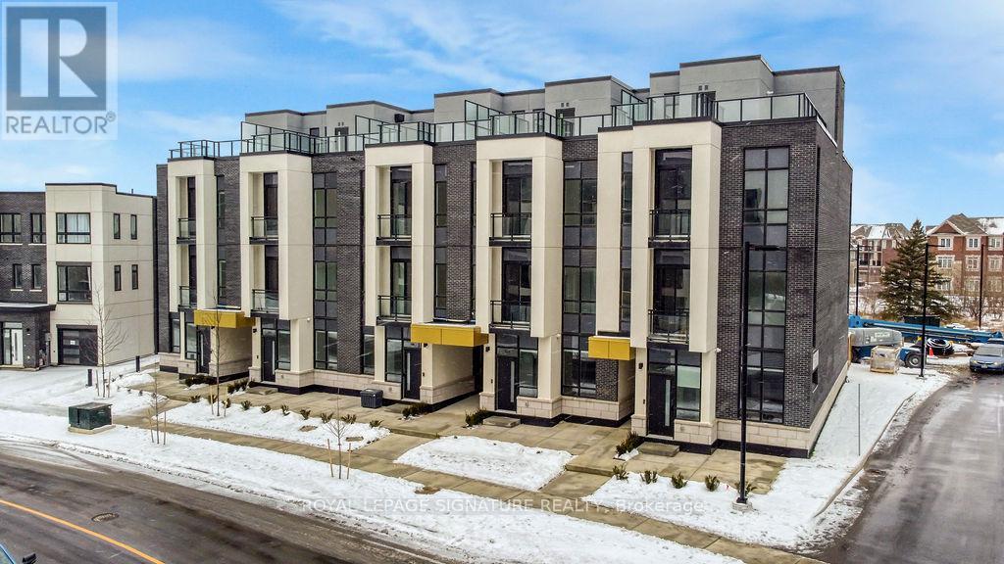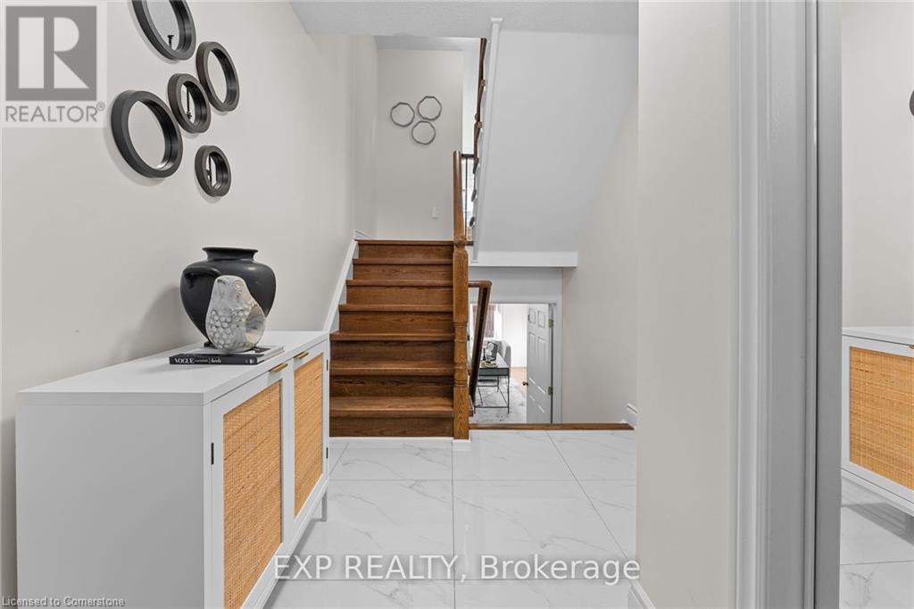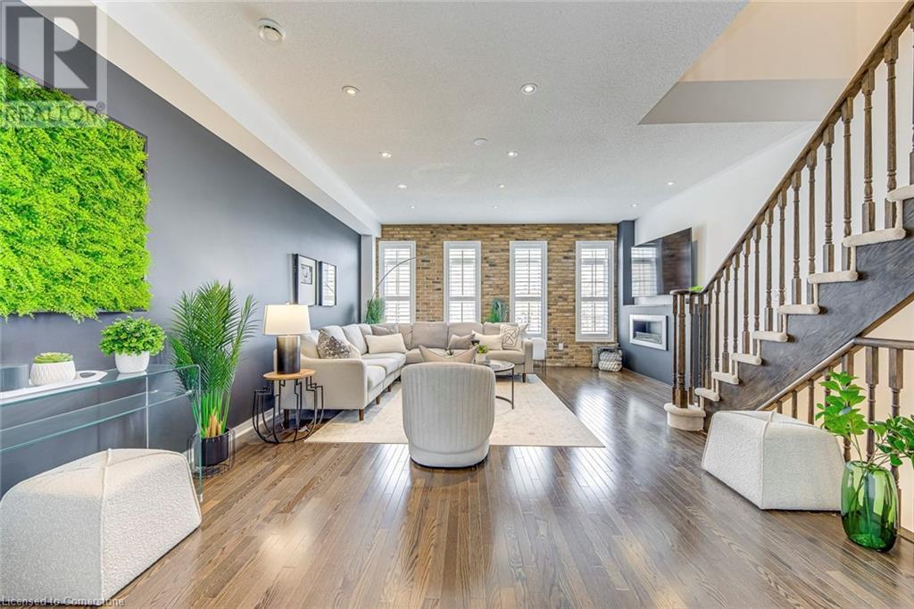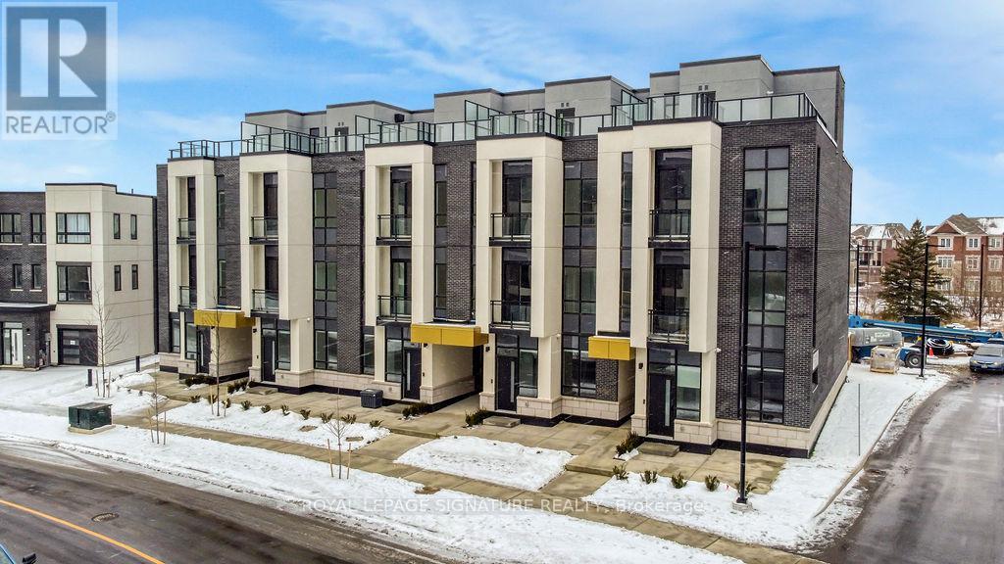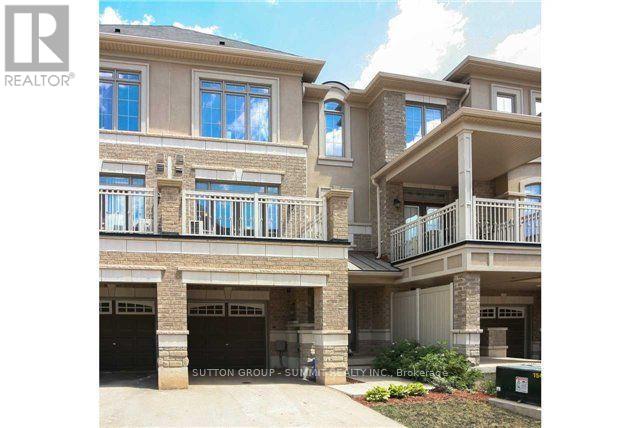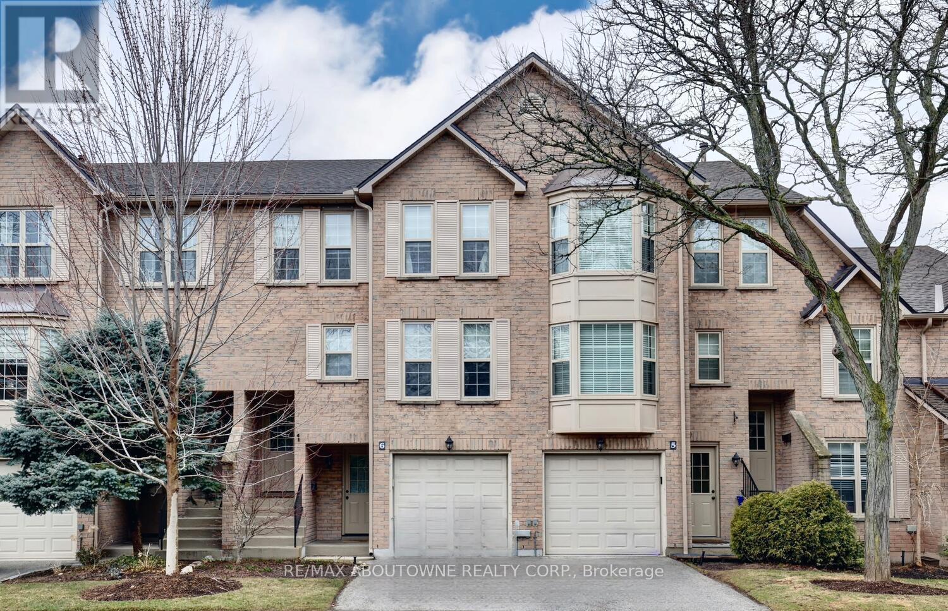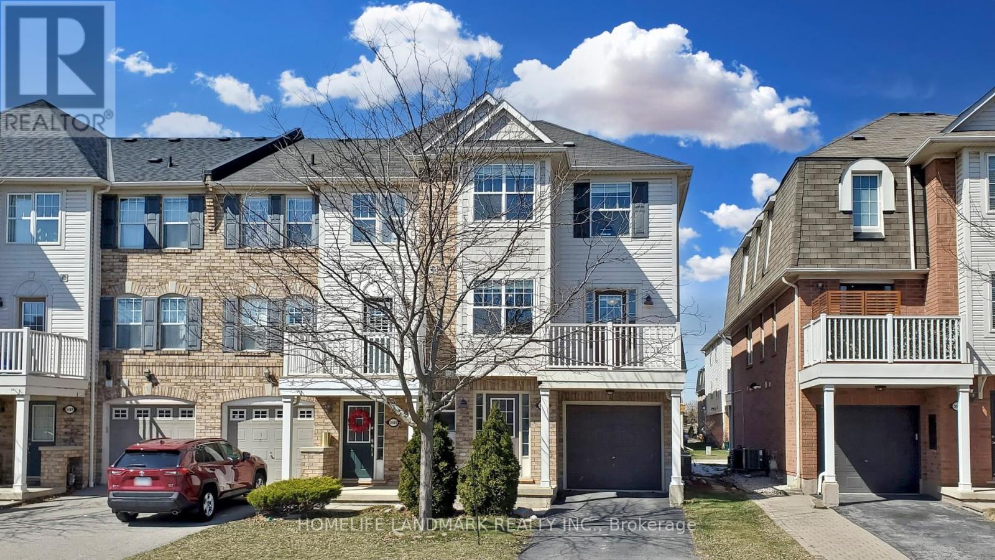Free account required
Unlock the full potential of your property search with a free account! Here's what you'll gain immediate access to:
- Exclusive Access to Every Listing
- Personalized Search Experience
- Favorite Properties at Your Fingertips
- Stay Ahead with Email Alerts
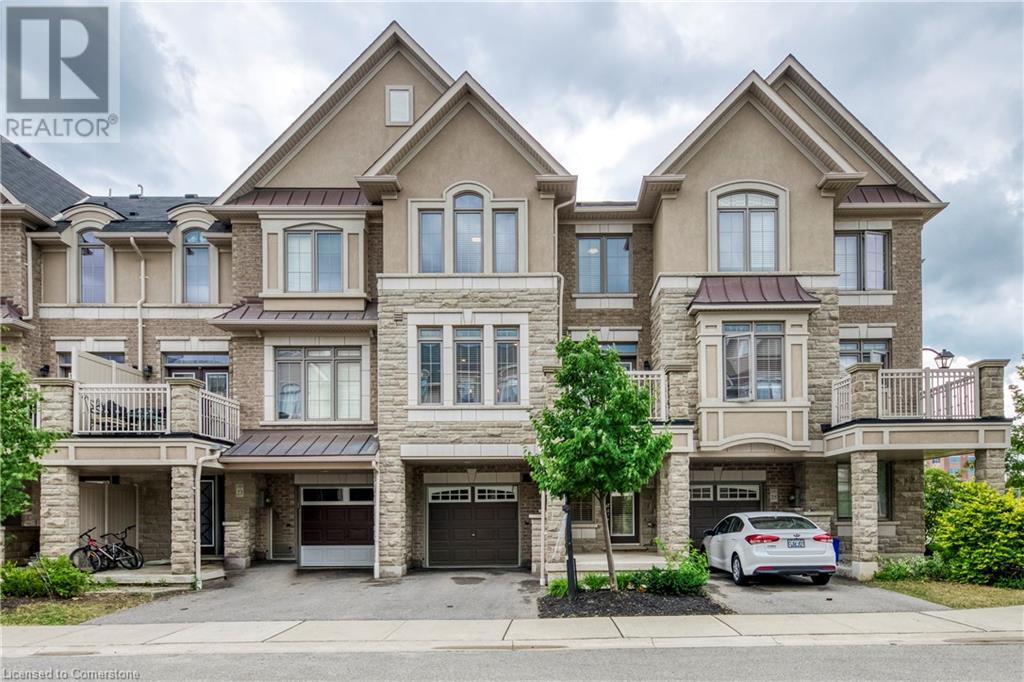
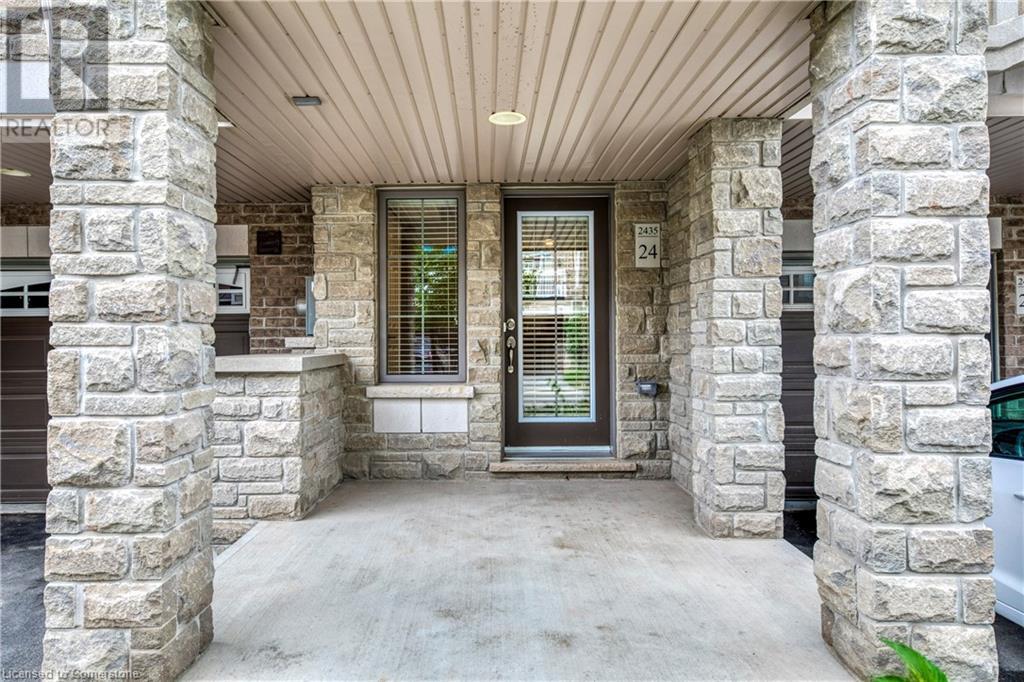
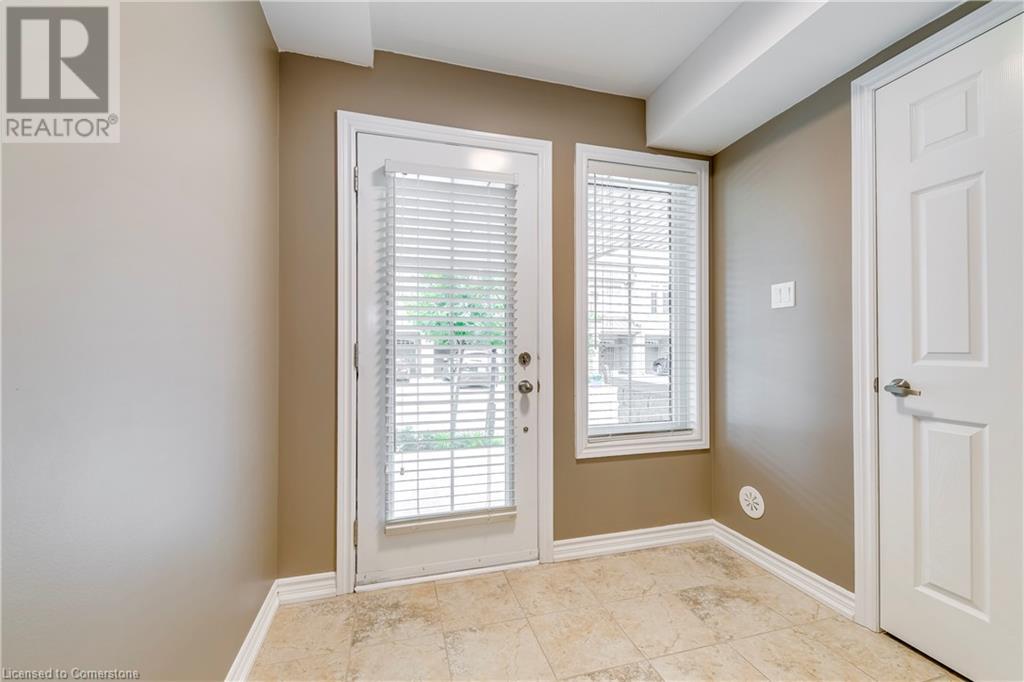
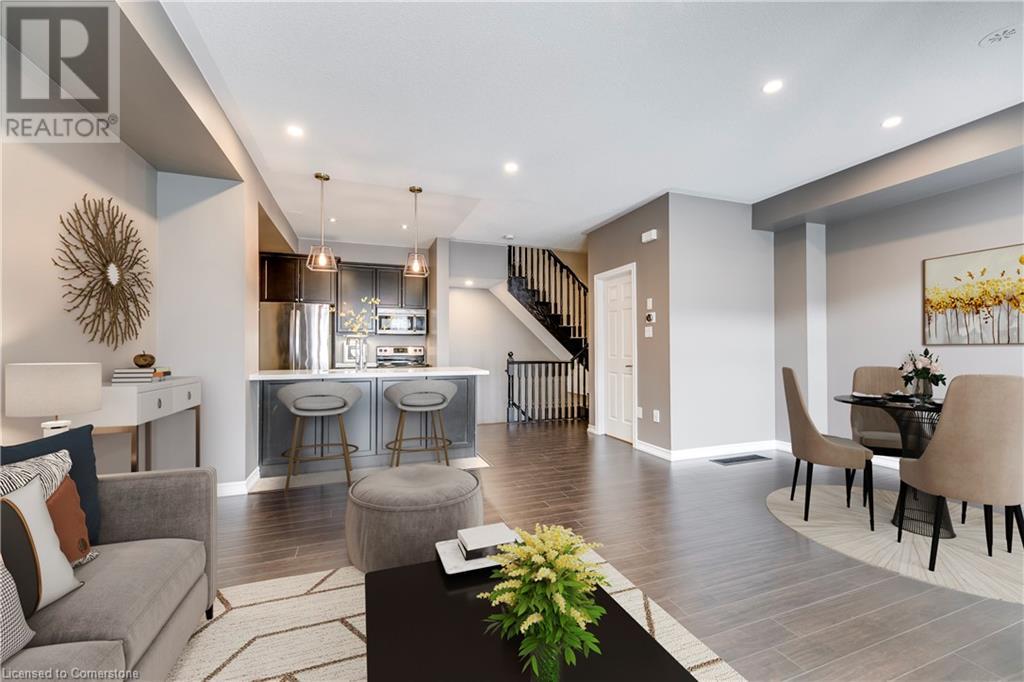
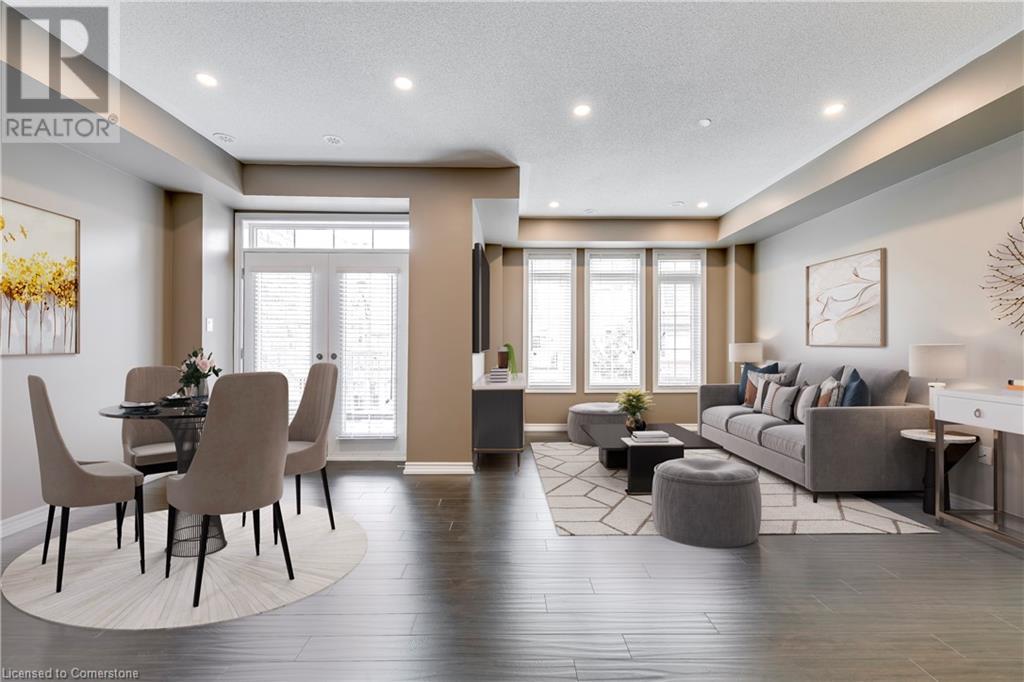
$849,000
2435 GREENWICH Drive Unit# 24
Oakville, Ontario, Ontario, L6M0S4
MLS® Number: 40719369
Property description
Welcome to stylish living in this beautifully upgraded townhome. This home features 2+1 bedrooms, 1.5 bathrooms, and an open-concept layout with 9-foot ceilings and laminate flooring, The kitchen features granite countertops , stainless steel appliances, and a spacious island perfect for entertaining. The second floor includes a spacious primary bedroom with a walk-in closet, a second bedroom, and a versatile den ideal for a home office. Nestled on a quiet complex in a cul-de-sac in desirable Westmount, a family-oriented neighbourhood, close to top-rated schools, parks, the Oakville Hospital, and easy access to highways and the Bronte GO. Amenities such as Starbucks, a pharmacy, and a walk-in clinic are just a short walk away. This home offers both comfort, style and convenience. Additional features include a single-car garage and a private balcony. You will love this home!
Building information
Type
*****
Appliances
*****
Architectural Style
*****
Basement Type
*****
Constructed Date
*****
Construction Style Attachment
*****
Cooling Type
*****
Exterior Finish
*****
Half Bath Total
*****
Heating Fuel
*****
Heating Type
*****
Size Interior
*****
Stories Total
*****
Utility Water
*****
Land information
Access Type
*****
Amenities
*****
Sewer
*****
Size Frontage
*****
Size Total
*****
Rooms
Main level
Great room
*****
Dining room
*****
Kitchen
*****
2pc Bathroom
*****
Second level
Primary Bedroom
*****
4pc Bathroom
*****
Bedroom
*****
Den
*****
Main level
Great room
*****
Dining room
*****
Kitchen
*****
2pc Bathroom
*****
Second level
Primary Bedroom
*****
4pc Bathroom
*****
Bedroom
*****
Den
*****
Main level
Great room
*****
Dining room
*****
Kitchen
*****
2pc Bathroom
*****
Second level
Primary Bedroom
*****
4pc Bathroom
*****
Bedroom
*****
Den
*****
Main level
Great room
*****
Dining room
*****
Kitchen
*****
2pc Bathroom
*****
Second level
Primary Bedroom
*****
4pc Bathroom
*****
Bedroom
*****
Den
*****
Main level
Great room
*****
Dining room
*****
Kitchen
*****
2pc Bathroom
*****
Second level
Primary Bedroom
*****
4pc Bathroom
*****
Bedroom
*****
Den
*****
Main level
Great room
*****
Dining room
*****
Kitchen
*****
2pc Bathroom
*****
Second level
Primary Bedroom
*****
4pc Bathroom
*****
Bedroom
*****
Den
*****
Main level
Great room
*****
Dining room
*****
Courtesy of Century 21 Miller Real Estate Ltd.
Book a Showing for this property
Please note that filling out this form you'll be registered and your phone number without the +1 part will be used as a password.
