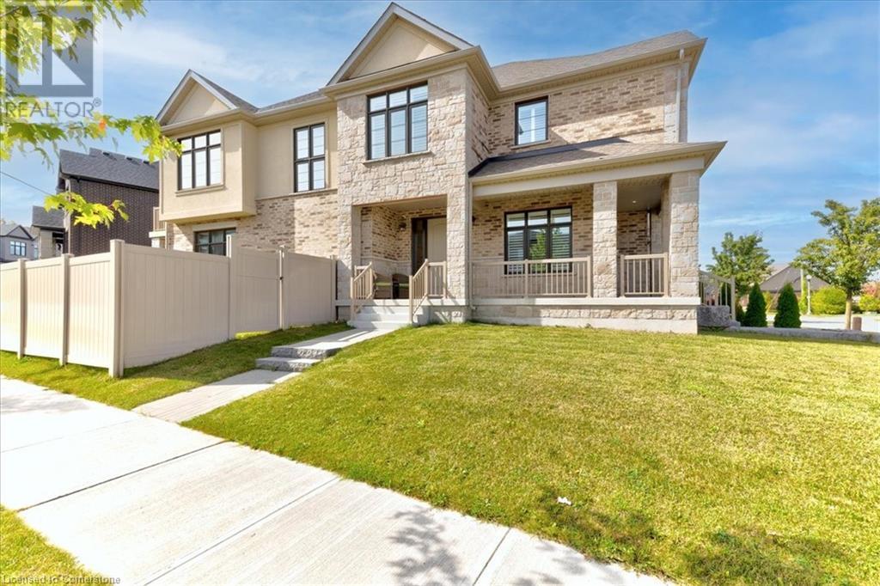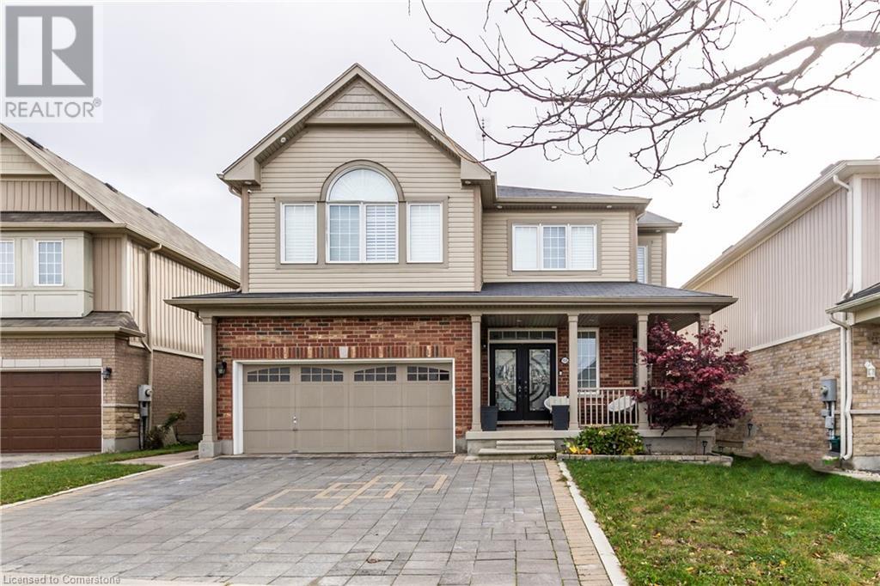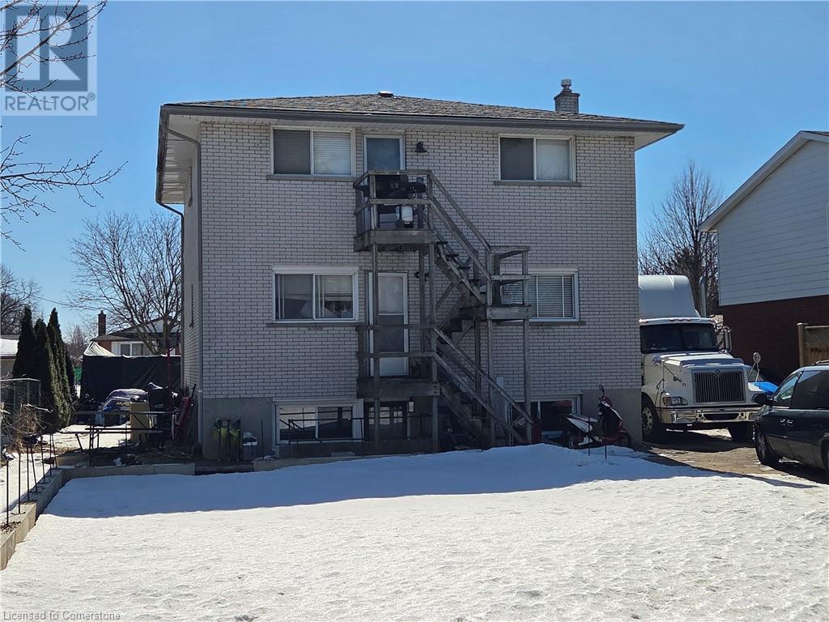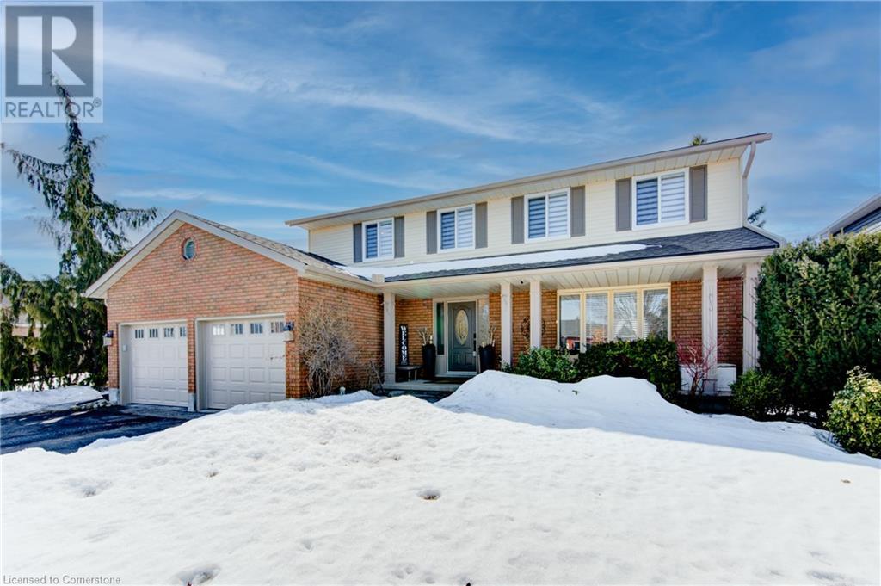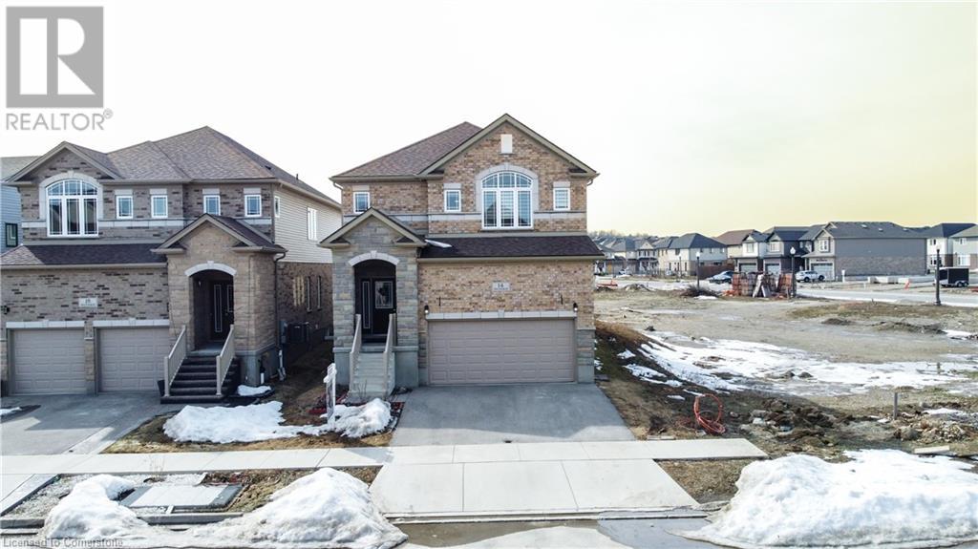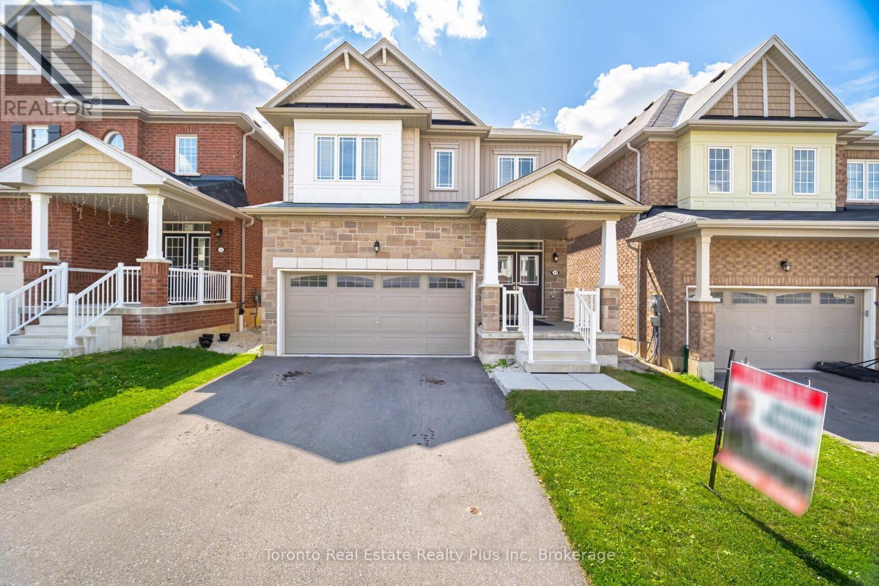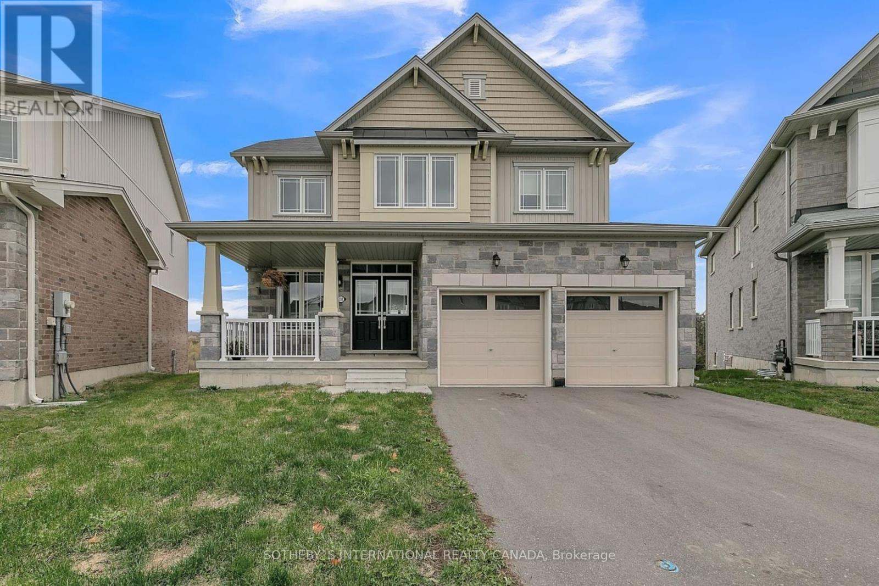Free account required
Unlock the full potential of your property search with a free account! Here's what you'll gain immediate access to:
- Exclusive Access to Every Listing
- Personalized Search Experience
- Favorite Properties at Your Fingertips
- Stay Ahead with Email Alerts
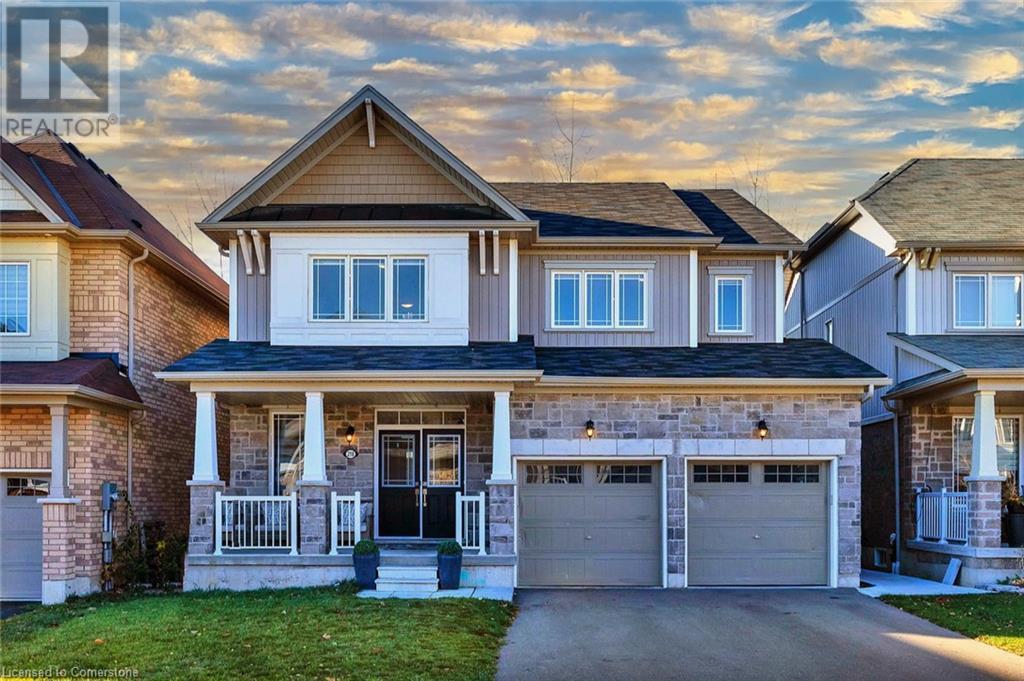
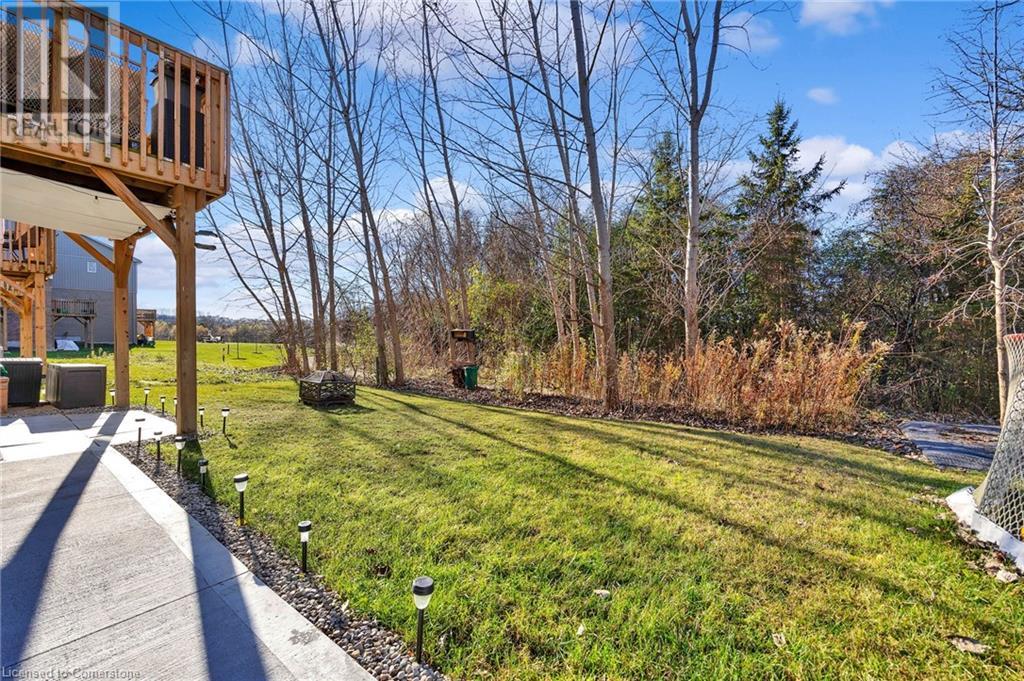
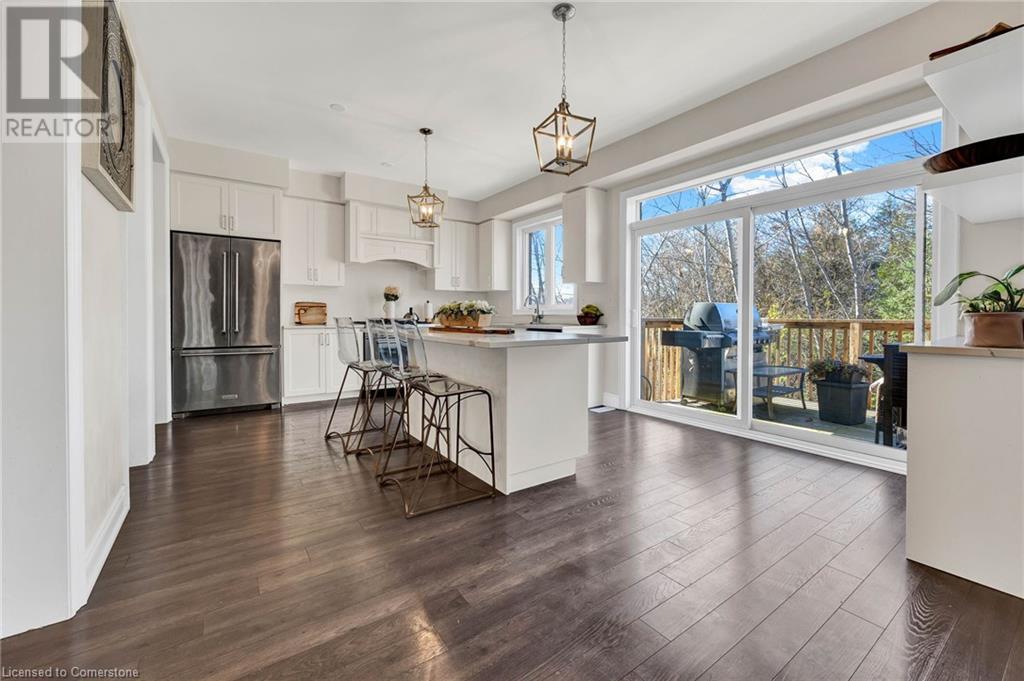
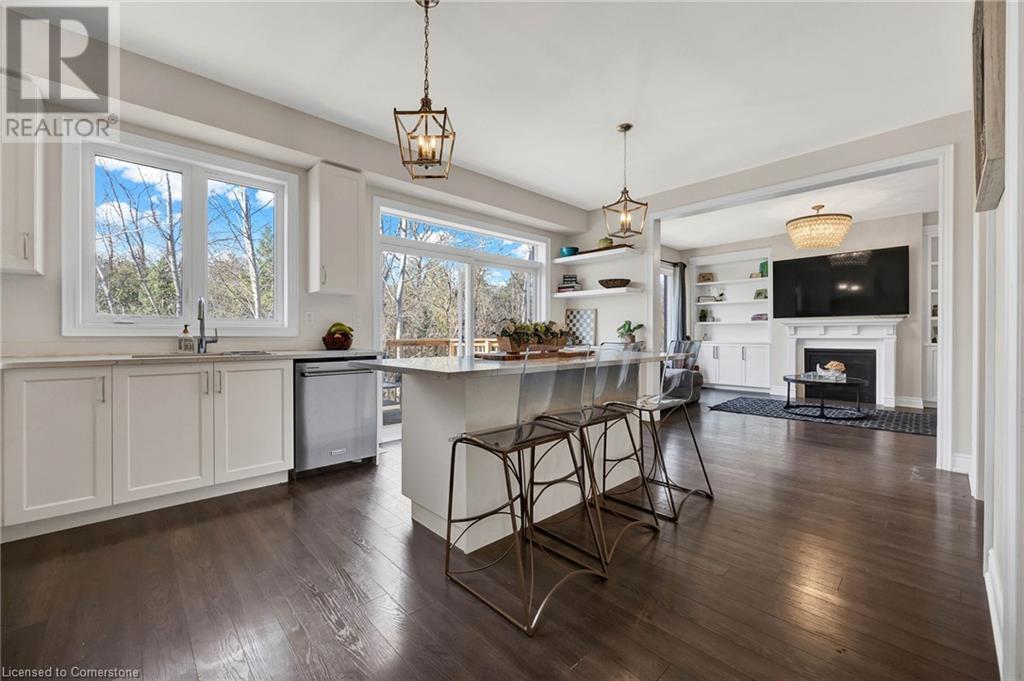
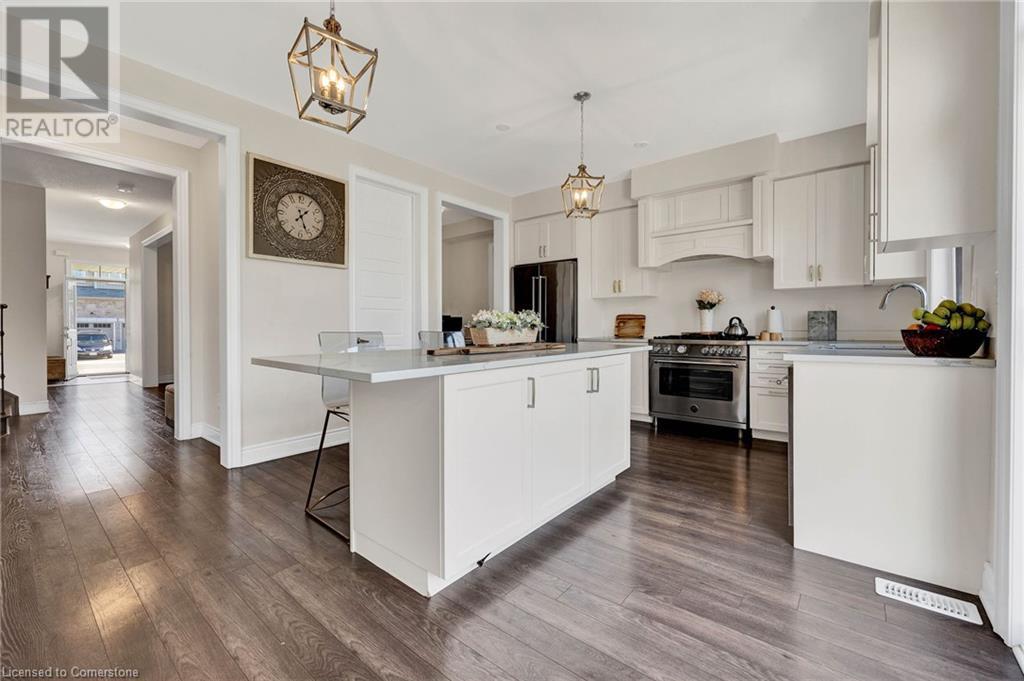
$1,249,000
210 DOLMAN Street
Breslau, Ontario, Ontario, N0B1M0
MLS® Number: 40718985
Property description
OPEN HOUSE SATURDAY, APRIL 26TH 2:00-4:00PM!! 210 Dolman Street offers the rare combination of scenic living and everyday functionality—highlighted by a purpose-built 550 sq. ft. in-law suite with its own kitchen, 3-piece bath, living space, and private patio. Whether for extended family, long-term guests, or added income potential, this separate walk-out level provides flexibility that’s hard to find. Backing onto protected greenspace and Grand River trails, the home also enjoys a quiet setting with quick access to major routes, schools, and everyday amenities. Inside, the main floor is bright and open, with large windows framing natural views and hard-surface flooring throughout. The kitchen offers excellent storage and seamless flow to both the dining and living spaces—ideal for relaxed evenings or hosting friends. Step outside to a spacious upper deck where you can start your day with coffee or end it with sunset views. Upstairs, the primary bedroom features a walk-in closet and ensuite with double sinks, soaker tub, and walk-in shower. Two additional bedrooms and a full bath offer flexible space for family, guests, or a dedicated home office. With over 2,500 sq. ft. above grade, a fully finished lower level, and multi-generational living built right in, this is a smart opportunity in a sought-after Breslau location.
Building information
Type
*****
Appliances
*****
Architectural Style
*****
Basement Development
*****
Basement Type
*****
Constructed Date
*****
Construction Style Attachment
*****
Cooling Type
*****
Exterior Finish
*****
Fireplace Present
*****
FireplaceTotal
*****
Foundation Type
*****
Half Bath Total
*****
Heating Fuel
*****
Heating Type
*****
Size Interior
*****
Stories Total
*****
Utility Water
*****
Land information
Access Type
*****
Amenities
*****
Sewer
*****
Size Depth
*****
Size Frontage
*****
Size Total
*****
Rooms
Main level
Breakfast
*****
Dining room
*****
Kitchen
*****
Living room
*****
2pc Bathroom
*****
Lower level
4pc Bathroom
*****
Bedroom
*****
Kitchen
*****
Living room
*****
Second level
4pc Bathroom
*****
5pc Bathroom
*****
Bedroom
*****
Bedroom
*****
Bedroom
*****
Primary Bedroom
*****
Main level
Breakfast
*****
Dining room
*****
Kitchen
*****
Living room
*****
2pc Bathroom
*****
Lower level
4pc Bathroom
*****
Bedroom
*****
Kitchen
*****
Living room
*****
Second level
4pc Bathroom
*****
5pc Bathroom
*****
Bedroom
*****
Bedroom
*****
Bedroom
*****
Primary Bedroom
*****
Courtesy of RE/MAX TWIN CITY REALTY INC., BROKERAGE
Book a Showing for this property
Please note that filling out this form you'll be registered and your phone number without the +1 part will be used as a password.
