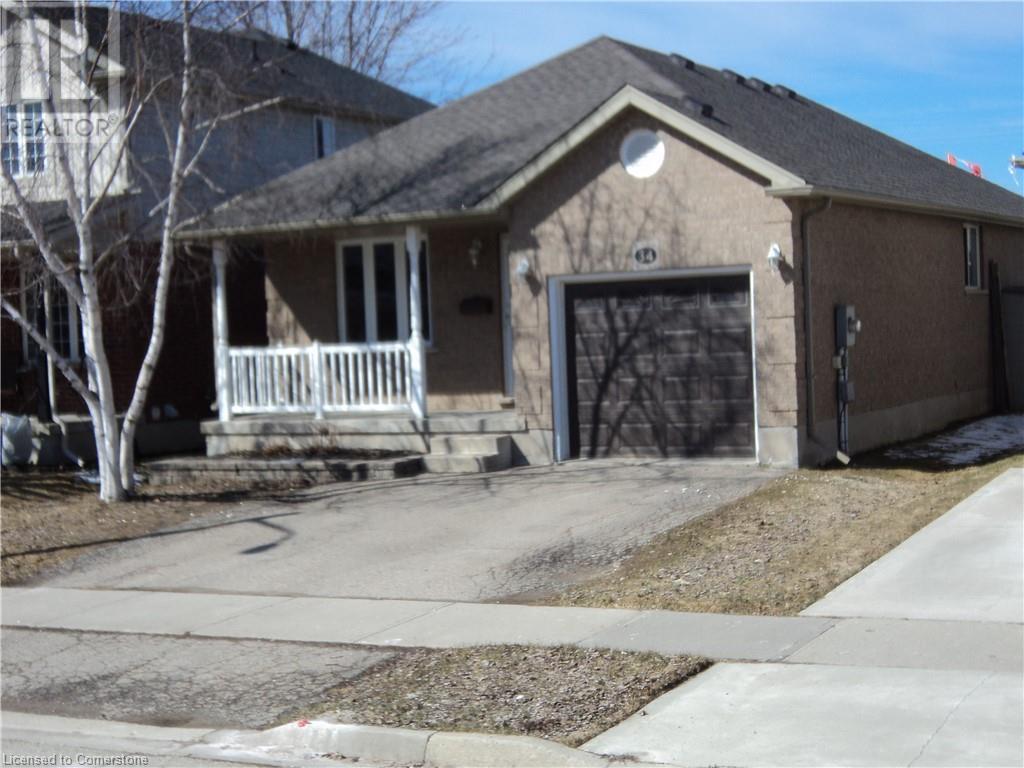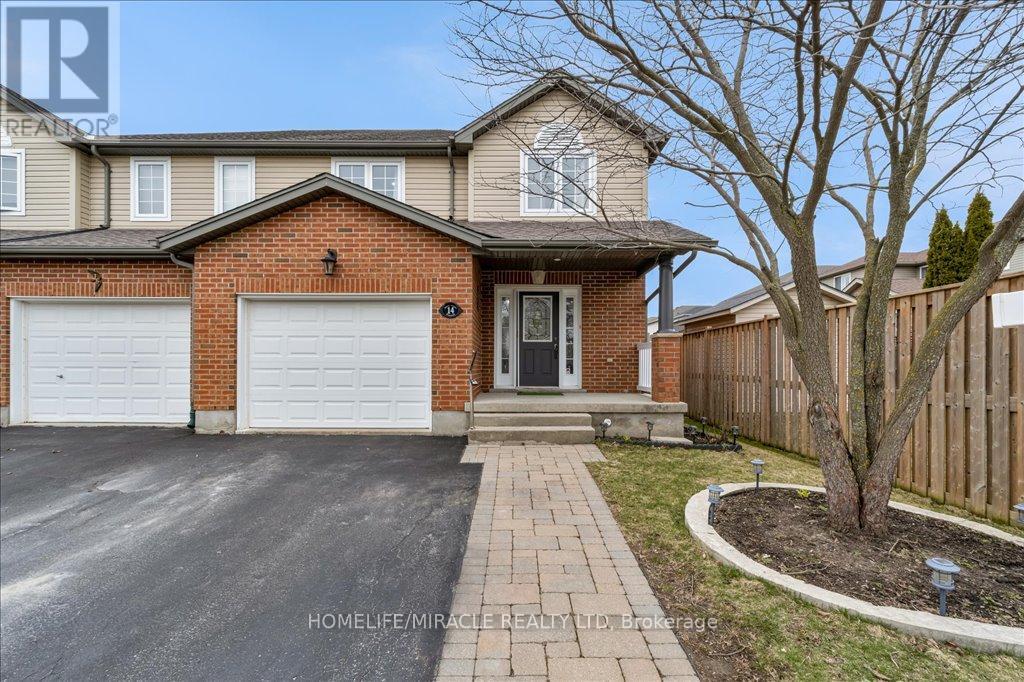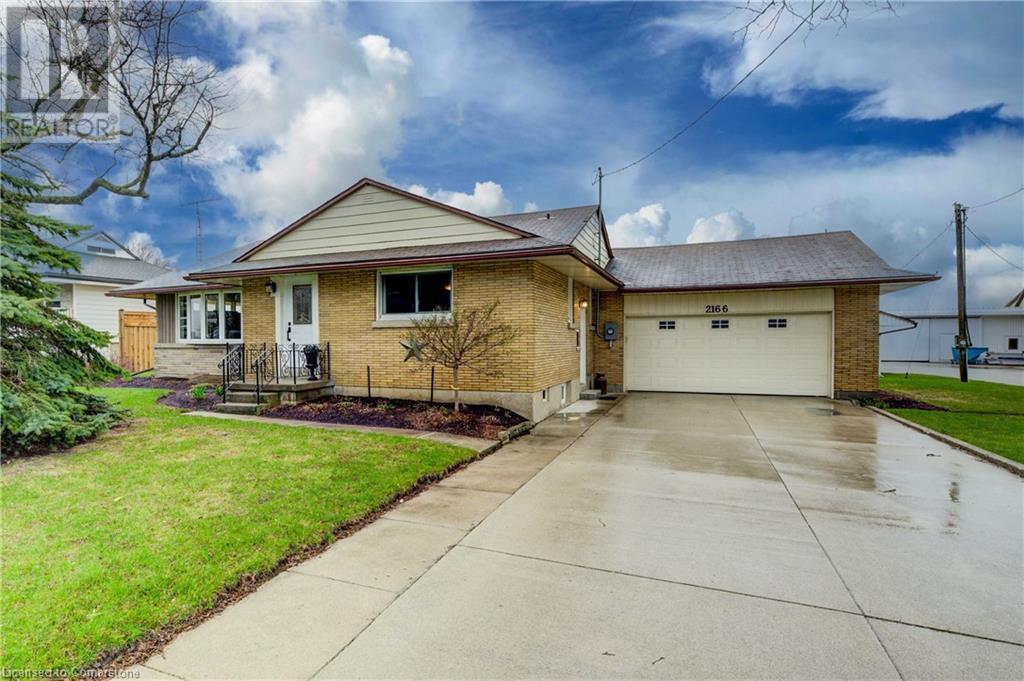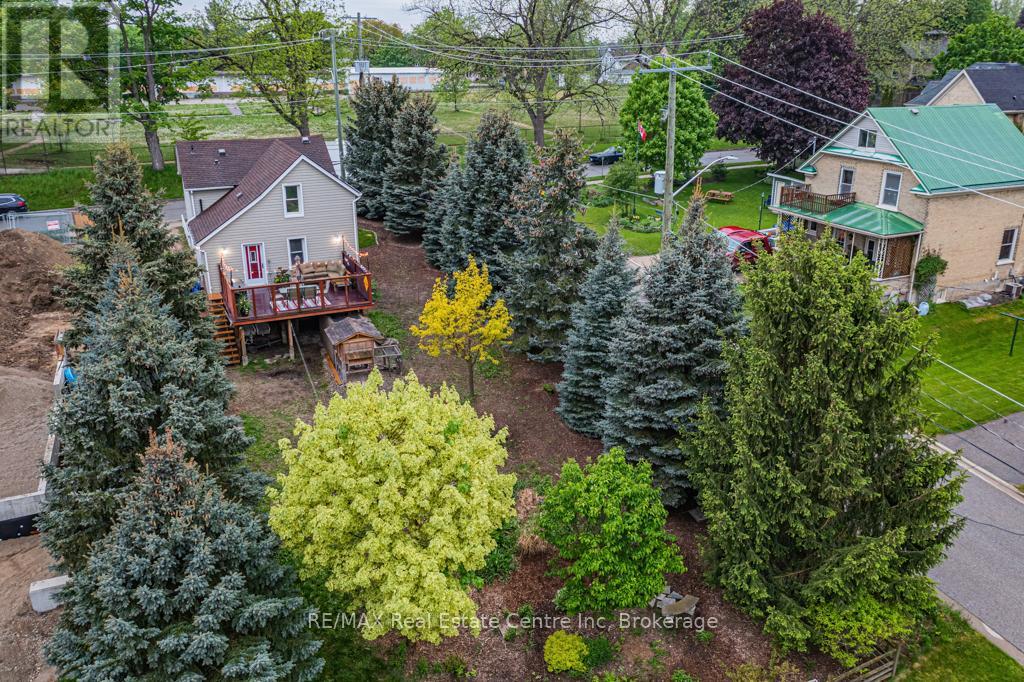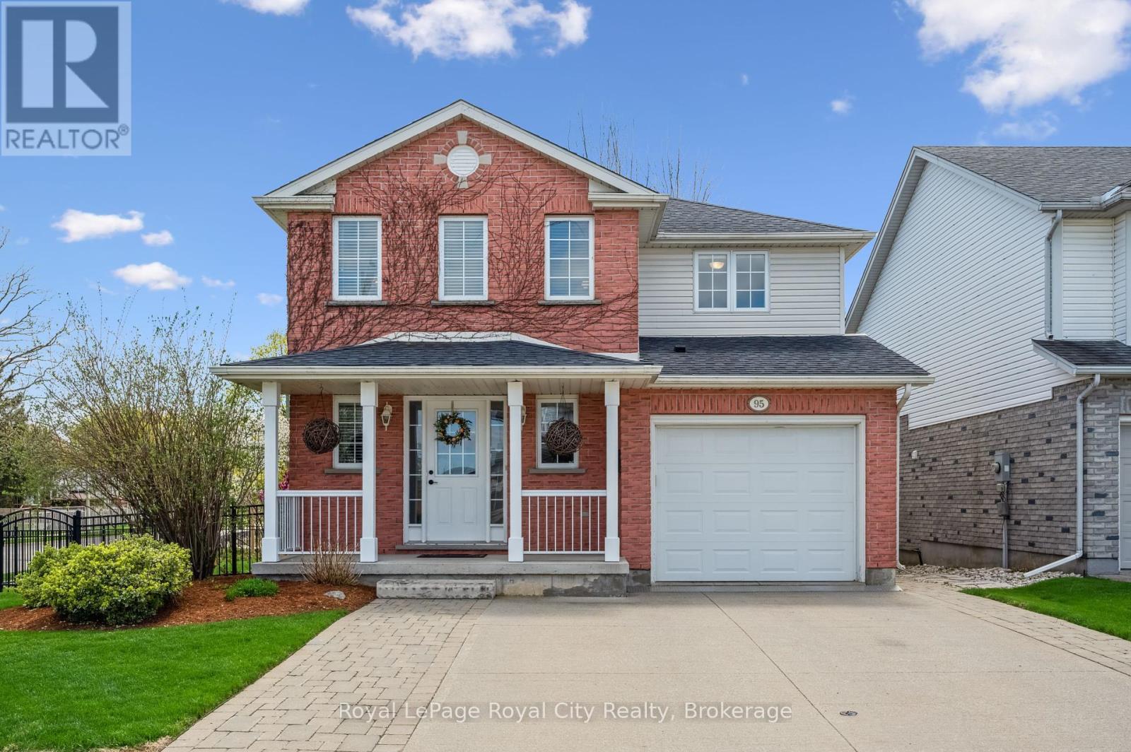Free account required
Unlock the full potential of your property search with a free account! Here's what you'll gain immediate access to:
- Exclusive Access to Every Listing
- Personalized Search Experience
- Favorite Properties at Your Fingertips
- Stay Ahead with Email Alerts
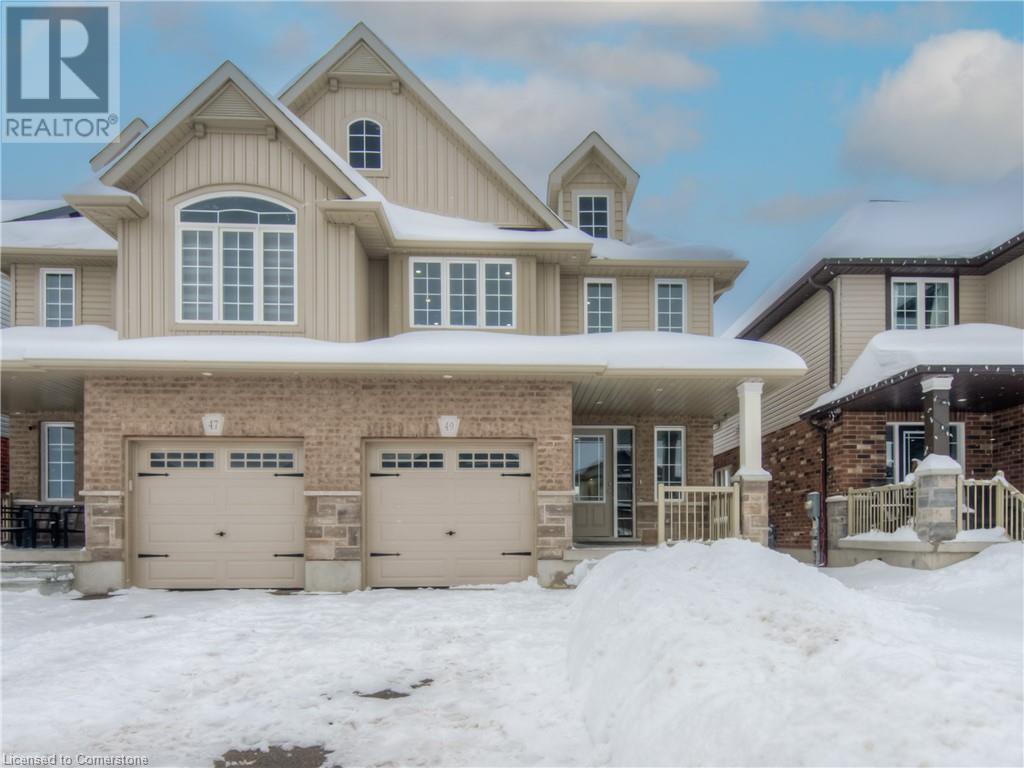
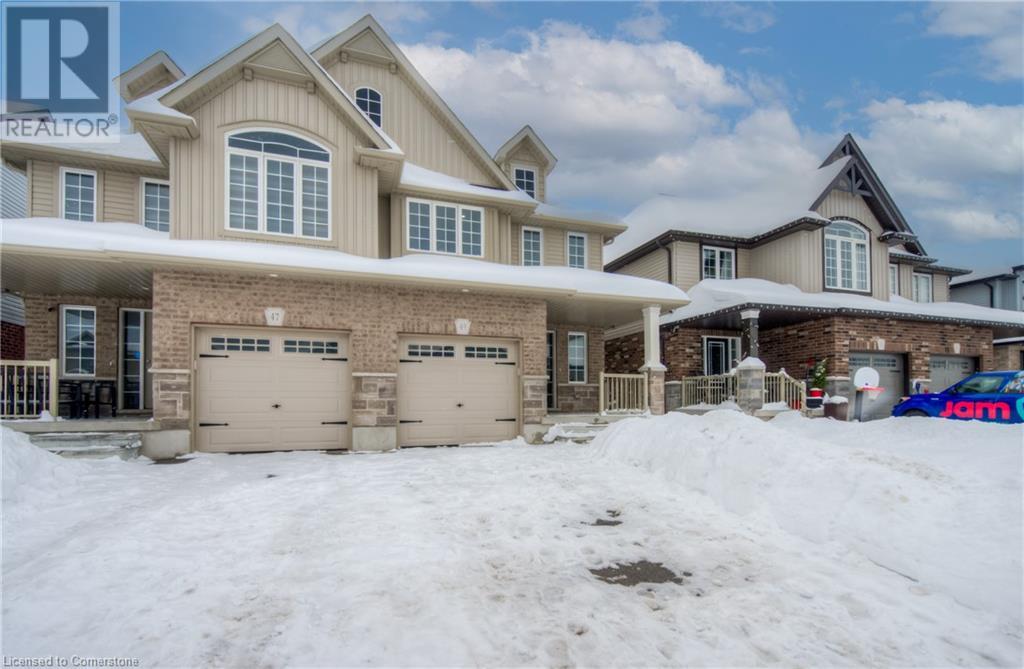
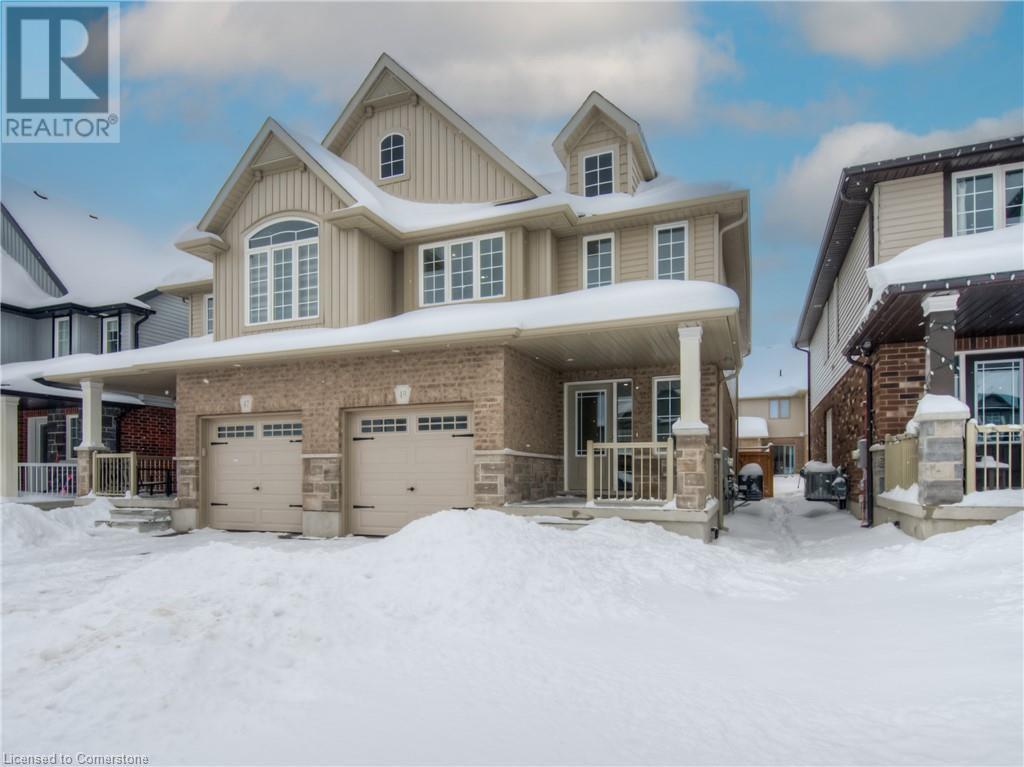
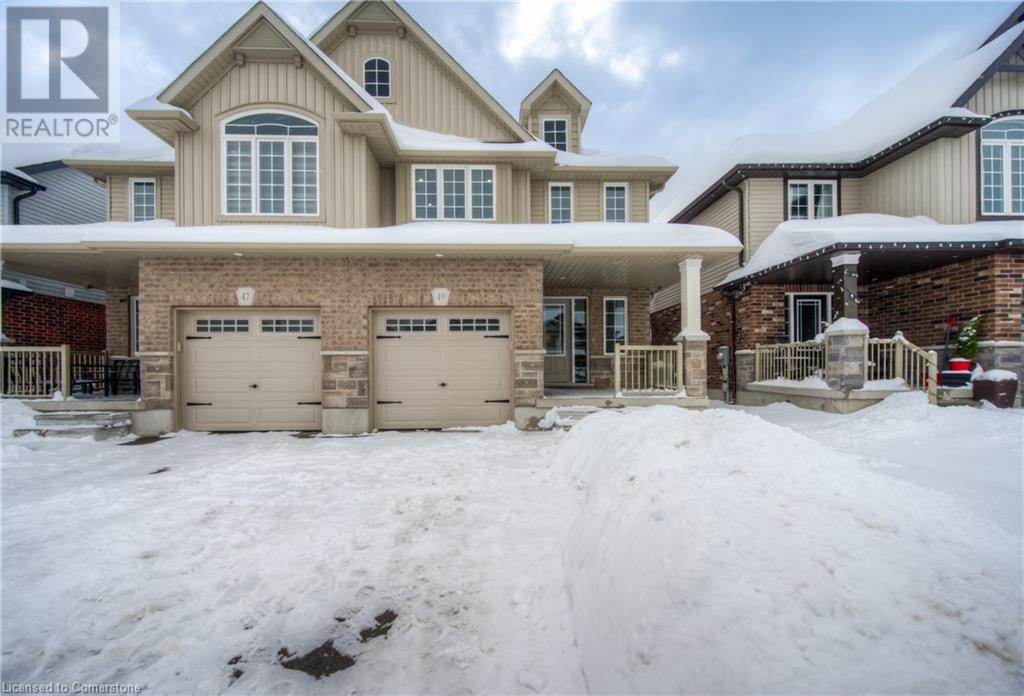
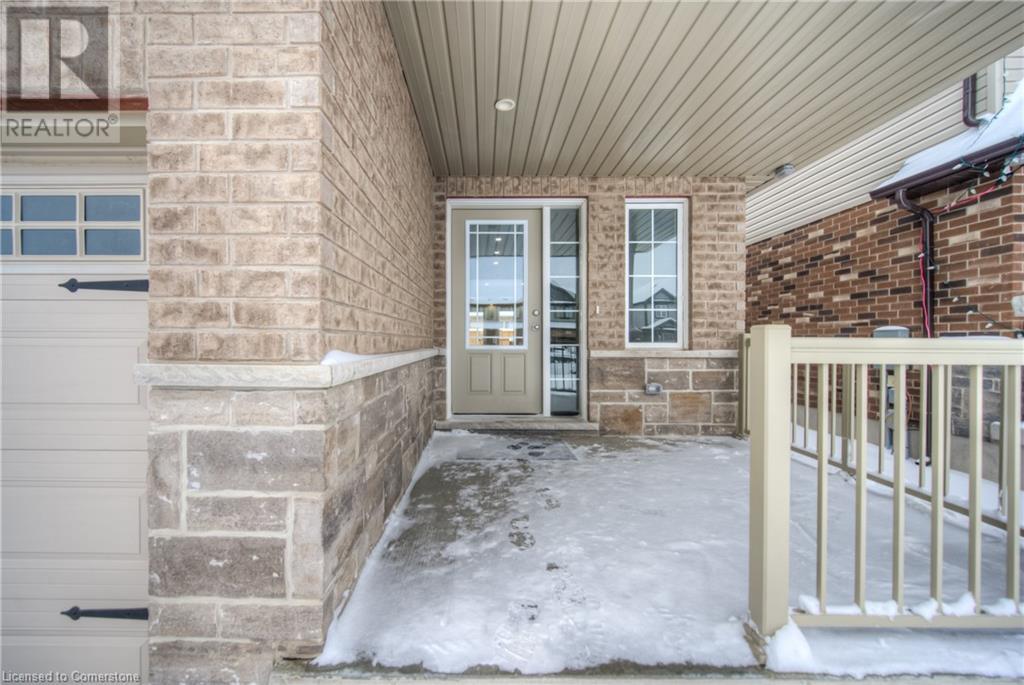
$749,000
49 MIRANDA Path
Elmira, Ontario, Ontario, N3B0A1
MLS® Number: 40717939
Property description
Welcome to 49 Miranda Path. This beautiful semi-detached house is situated in a quiet neighbourhood. Like new . 1615 Sq.Ft (above grade). Spacious bed rooms. This 2 story style 3bed + 2.5 bath semi is perfect for rental income or self-occupation. Main floor features are: Bright open-concept layout , custome kitchen cabinets, stainless steel kitchen appliances, pot lighting, walkout to a huge deck . Second floor offers 3 spacious bed rooms and 4pc bathroom. Primary bedroom has a walking closet and spacious 4pc ensuite. Upstair laundry adds extra convenience.Basement has bathroom rough in, cold celler and large windows. Fully fenced backyard.Close proximity to Riverside Public School , downtown Elmira and all the amenities . Call now to schedule your private and exclusive tour!
Building information
Type
*****
Appliances
*****
Architectural Style
*****
Basement Development
*****
Basement Type
*****
Constructed Date
*****
Construction Style Attachment
*****
Cooling Type
*****
Exterior Finish
*****
Foundation Type
*****
Half Bath Total
*****
Heating Fuel
*****
Heating Type
*****
Size Interior
*****
Stories Total
*****
Utility Water
*****
Land information
Amenities
*****
Sewer
*****
Size Depth
*****
Size Frontage
*****
Size Total
*****
Rooms
Main level
Living room
*****
Kitchen
*****
Dining room
*****
2pc Bathroom
*****
Basement
Cold room
*****
Recreation room
*****
Utility room
*****
Second level
Primary Bedroom
*****
Bedroom
*****
Bedroom
*****
Laundry room
*****
Full bathroom
*****
4pc Bathroom
*****
Main level
Living room
*****
Kitchen
*****
Dining room
*****
2pc Bathroom
*****
Basement
Cold room
*****
Recreation room
*****
Utility room
*****
Second level
Primary Bedroom
*****
Bedroom
*****
Bedroom
*****
Laundry room
*****
Full bathroom
*****
4pc Bathroom
*****
Main level
Living room
*****
Kitchen
*****
Dining room
*****
2pc Bathroom
*****
Basement
Cold room
*****
Recreation room
*****
Utility room
*****
Second level
Primary Bedroom
*****
Bedroom
*****
Bedroom
*****
Laundry room
*****
Full bathroom
*****
4pc Bathroom
*****
Courtesy of Living Stone Realty Inc.
Book a Showing for this property
Please note that filling out this form you'll be registered and your phone number without the +1 part will be used as a password.

