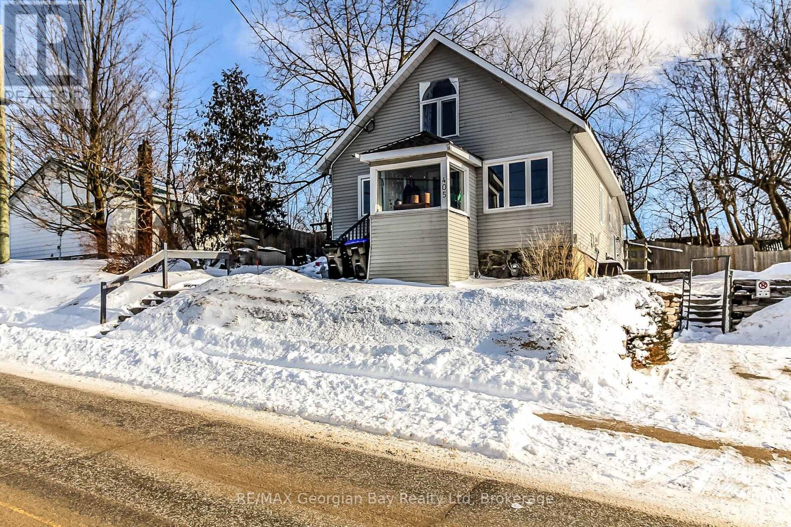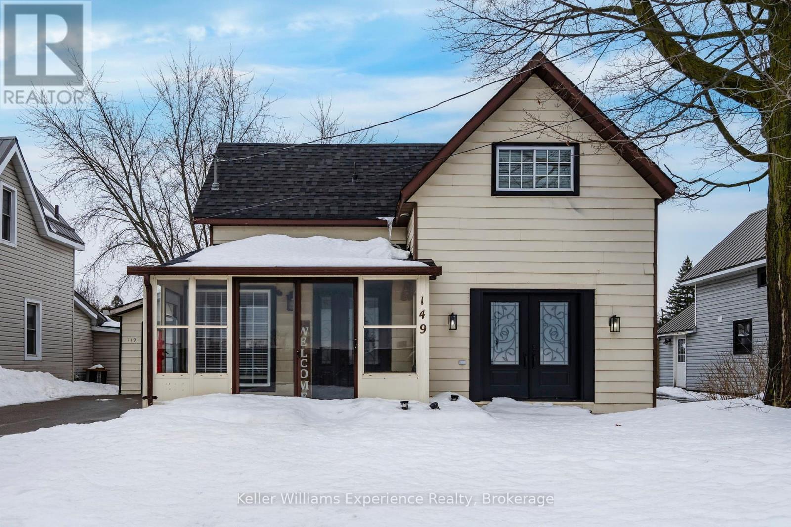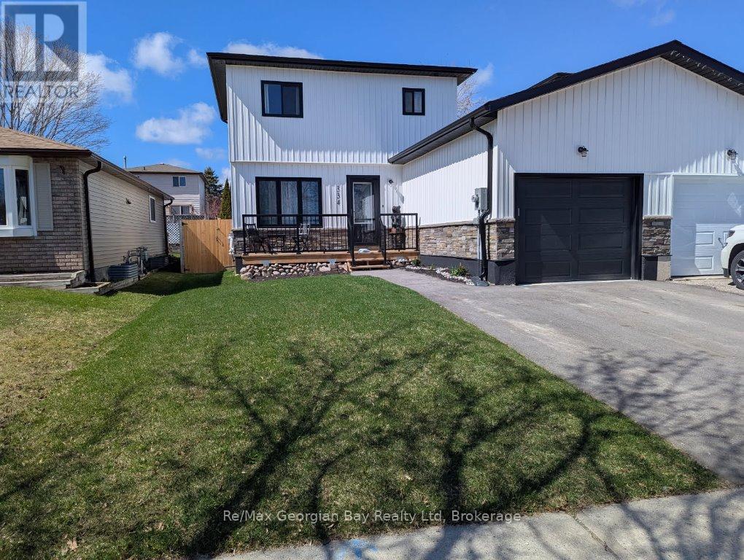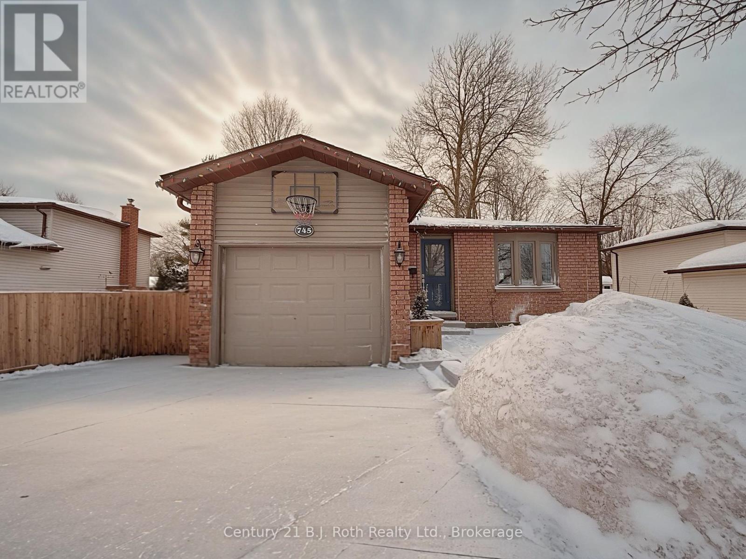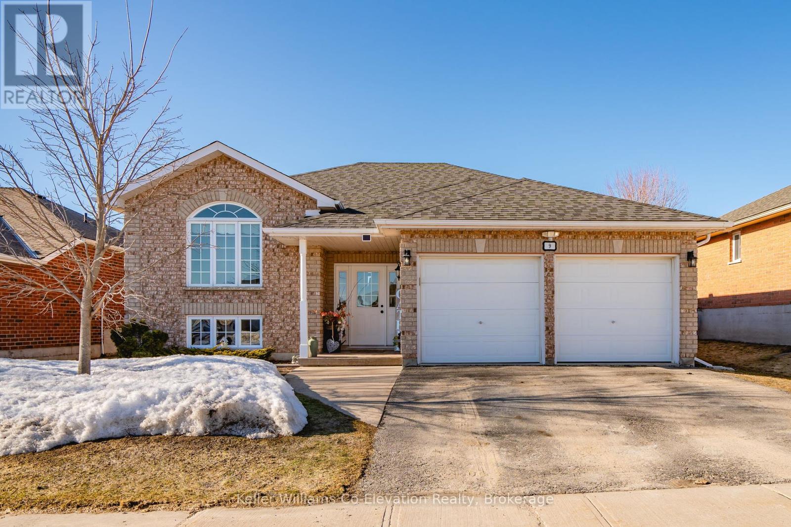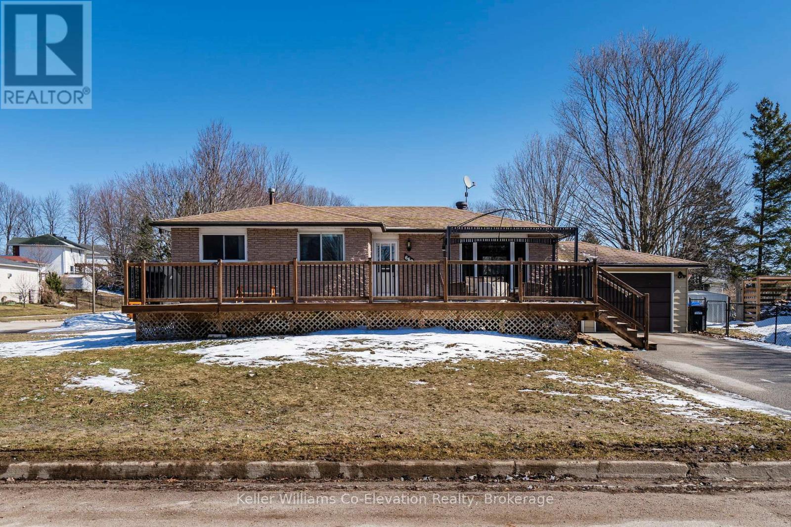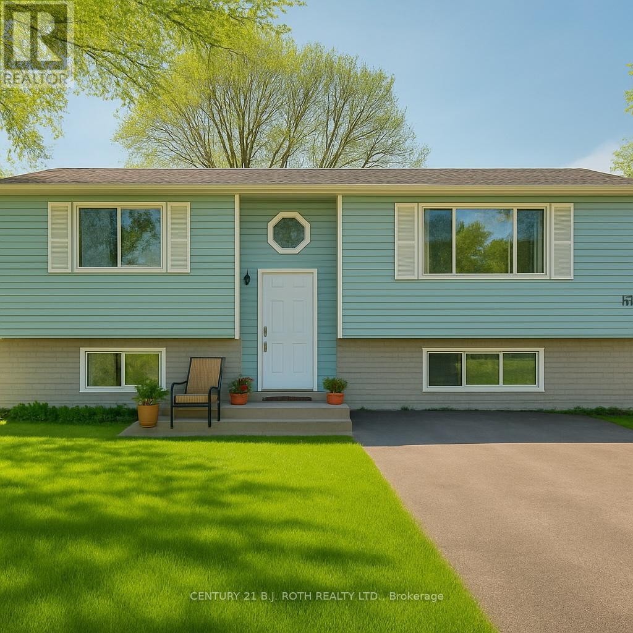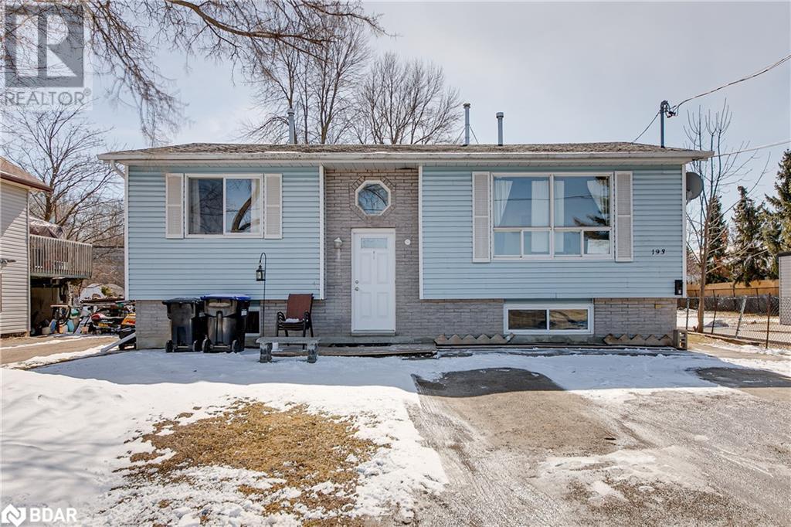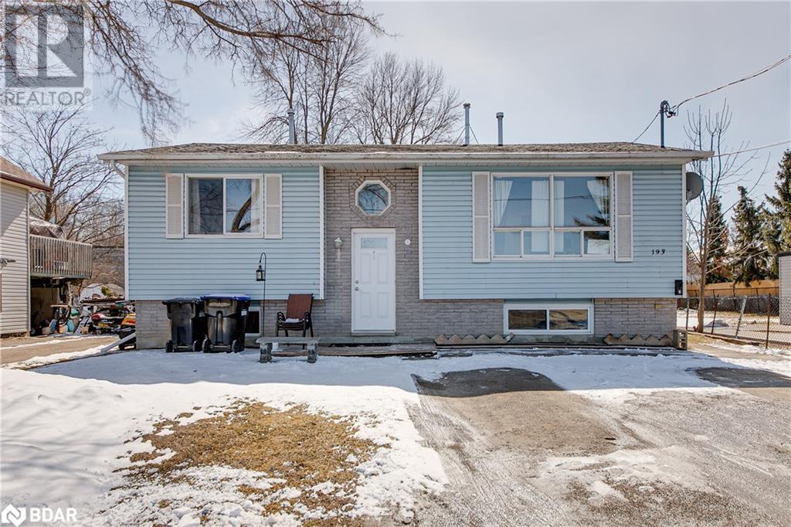Free account required
Unlock the full potential of your property search with a free account! Here's what you'll gain immediate access to:
- Exclusive Access to Every Listing
- Personalized Search Experience
- Favorite Properties at Your Fingertips
- Stay Ahead with Email Alerts
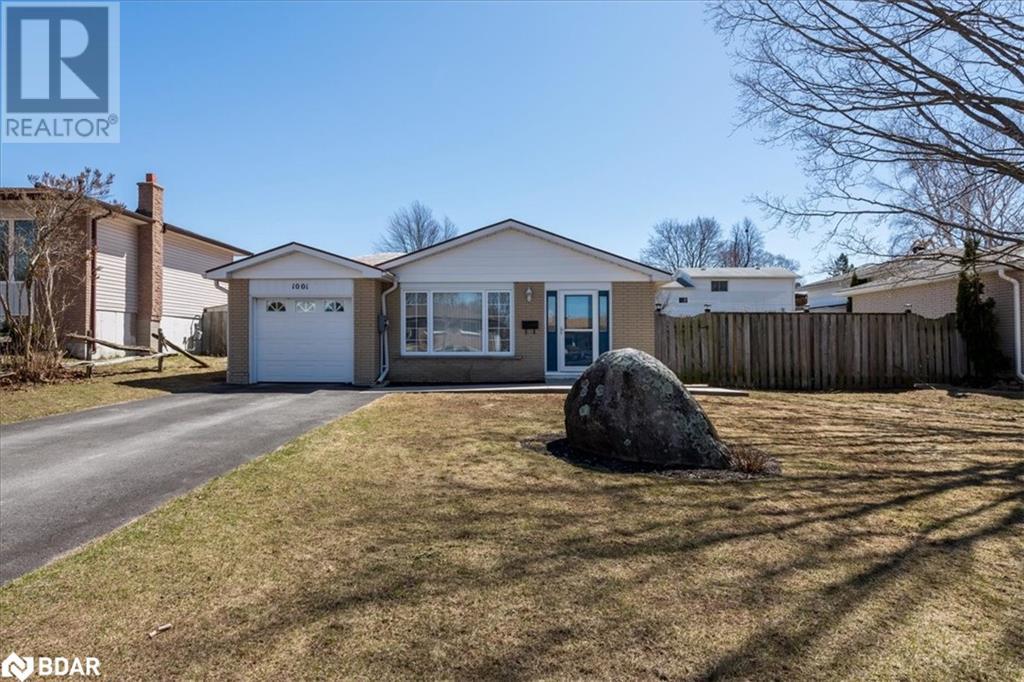
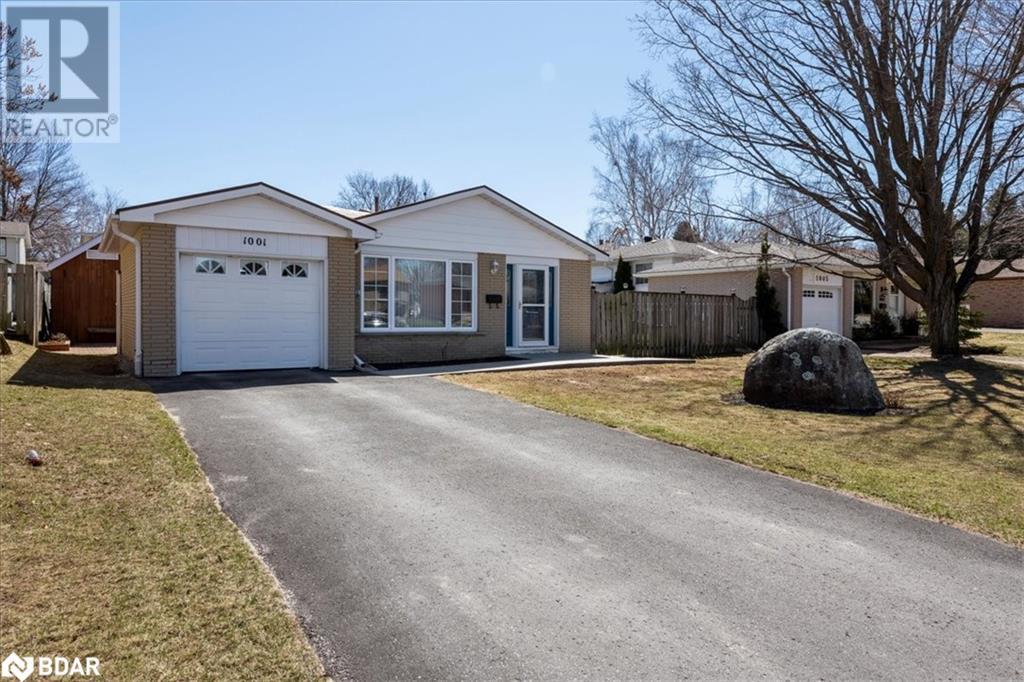
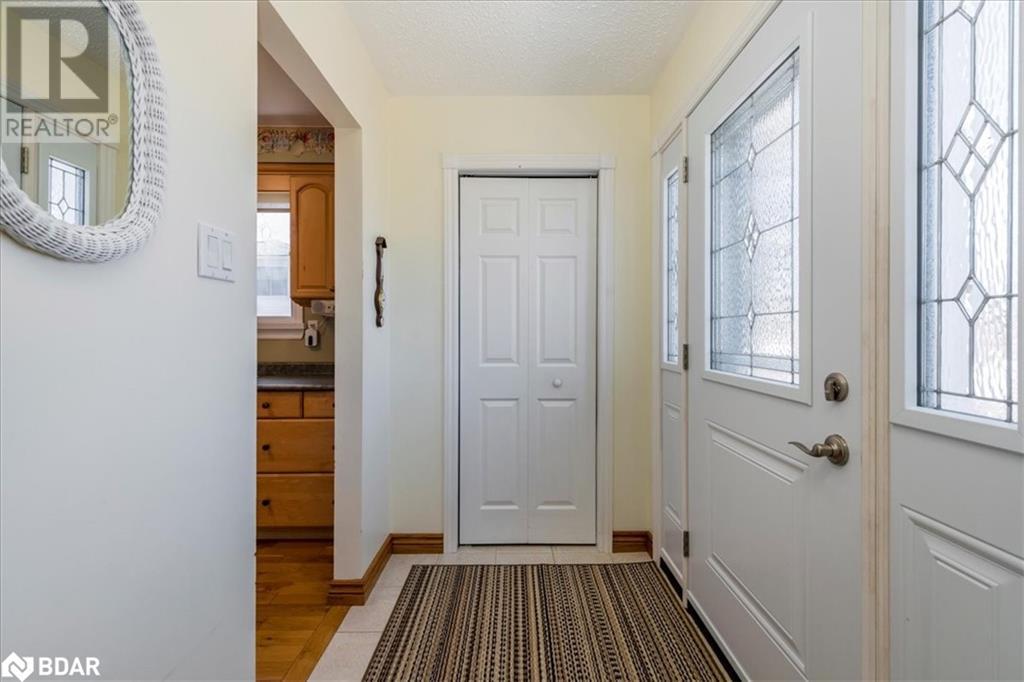

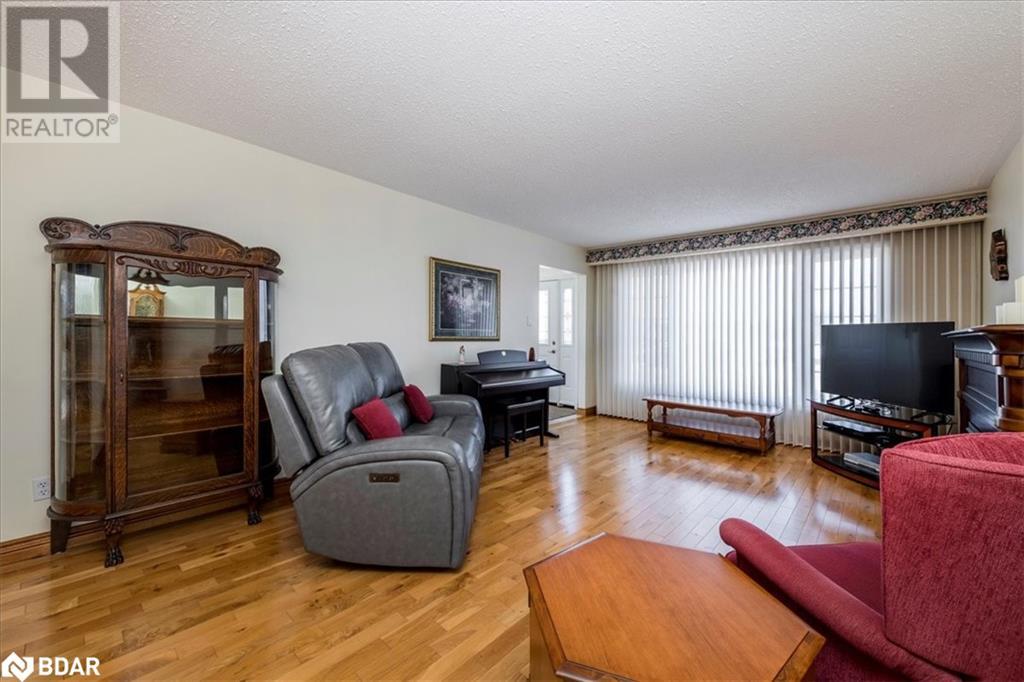
$649,900
1001 HOWARD Street
Midland, Ontario, Ontario, L4R4P8
MLS® Number: 40717793
Property description
Charming Starter Home with In-Law Suite Potential! This well maintained 3-bedroom home offers nearly 1,800 square feet of comfortable living space, making it the perfect starter home—or an excellent opportunity to create a full in-law apartment. This home features gleaming hardwood floors, a newer furnace and central air system, and a completely updated laundry area with custom cabinetry for extra storage. Other recent upgrades include a new front screen door and a durable steel roof for added peace of mind. Enjoy the fully fenced yard, ideal for kids, pets, or entertaining, all nestled in a fantastic neighborhood close to shopping, schools, and the hospital. The finished basement includes a new full bathroom and offers great potential to convert into a private in-law suite with its own separate entrance. Don’t miss your chance to own a move-in-ready home with flexible living options in a prime location!
Building information
Type
*****
Appliances
*****
Basement Development
*****
Basement Type
*****
Constructed Date
*****
Construction Style Attachment
*****
Cooling Type
*****
Exterior Finish
*****
Heating Fuel
*****
Heating Type
*****
Size Interior
*****
Utility Water
*****
Land information
Amenities
*****
Fence Type
*****
Landscape Features
*****
Sewer
*****
Size Depth
*****
Size Frontage
*****
Size Total
*****
Rooms
Main level
Kitchen
*****
Living room/Dining room
*****
Basement
Recreation room
*****
3pc Bathroom
*****
Second level
Bedroom
*****
Bedroom
*****
Bedroom
*****
4pc Bathroom
*****
Main level
Kitchen
*****
Living room/Dining room
*****
Basement
Recreation room
*****
3pc Bathroom
*****
Second level
Bedroom
*****
Bedroom
*****
Bedroom
*****
4pc Bathroom
*****
Main level
Kitchen
*****
Living room/Dining room
*****
Basement
Recreation room
*****
3pc Bathroom
*****
Second level
Bedroom
*****
Bedroom
*****
Bedroom
*****
4pc Bathroom
*****
Main level
Kitchen
*****
Living room/Dining room
*****
Basement
Recreation room
*****
3pc Bathroom
*****
Second level
Bedroom
*****
Bedroom
*****
Bedroom
*****
4pc Bathroom
*****
Main level
Kitchen
*****
Living room/Dining room
*****
Basement
Recreation room
*****
3pc Bathroom
*****
Second level
Bedroom
*****
Bedroom
*****
Bedroom
*****
4pc Bathroom
*****
Main level
Kitchen
*****
Living room/Dining room
*****
Basement
Recreation room
*****
3pc Bathroom
*****
Second level
Bedroom
*****
Bedroom
*****
Bedroom
*****
4pc Bathroom
*****
Main level
Kitchen
*****
Living room/Dining room
*****
Courtesy of RE/MAX Realtron Realty Inc. Brokerage
Book a Showing for this property
Please note that filling out this form you'll be registered and your phone number without the +1 part will be used as a password.
