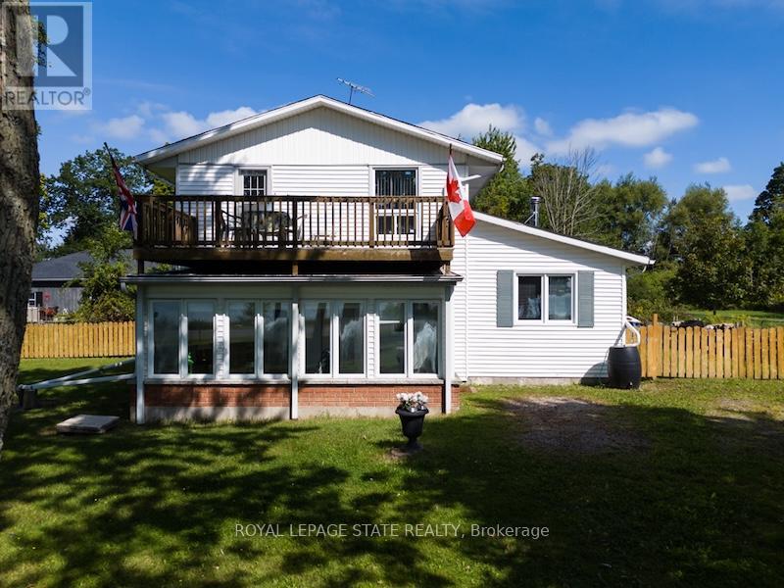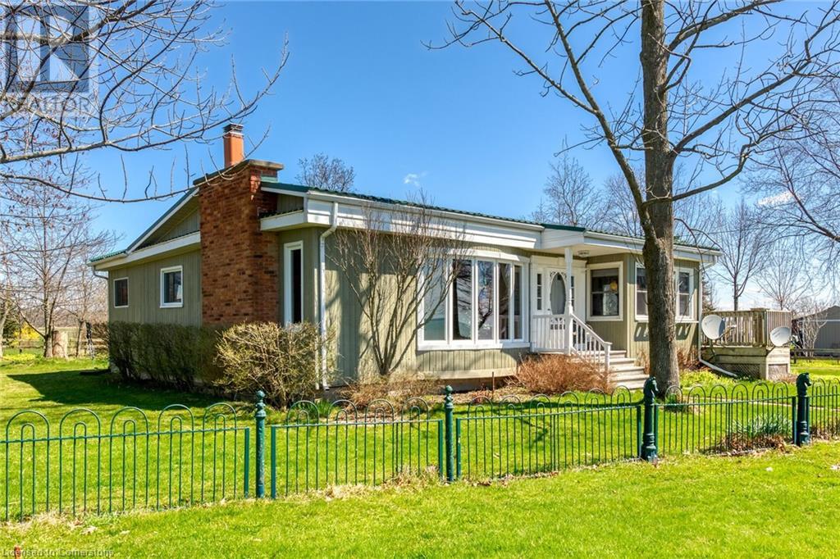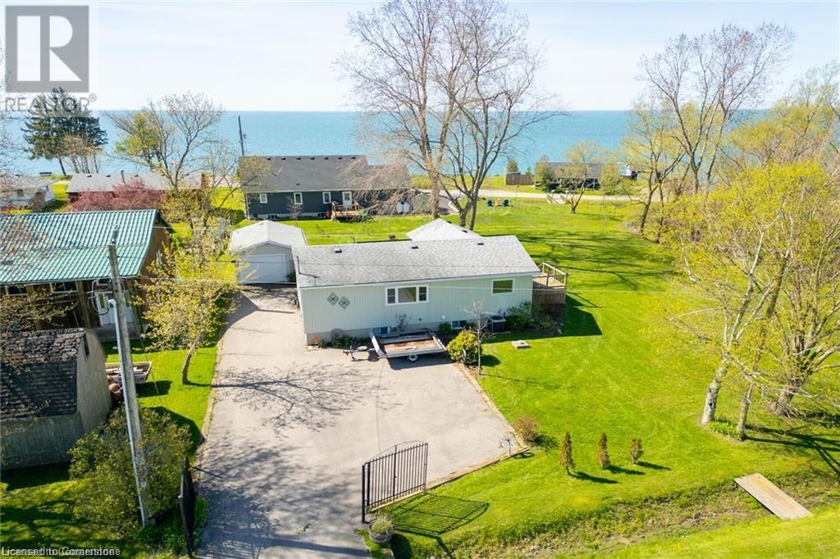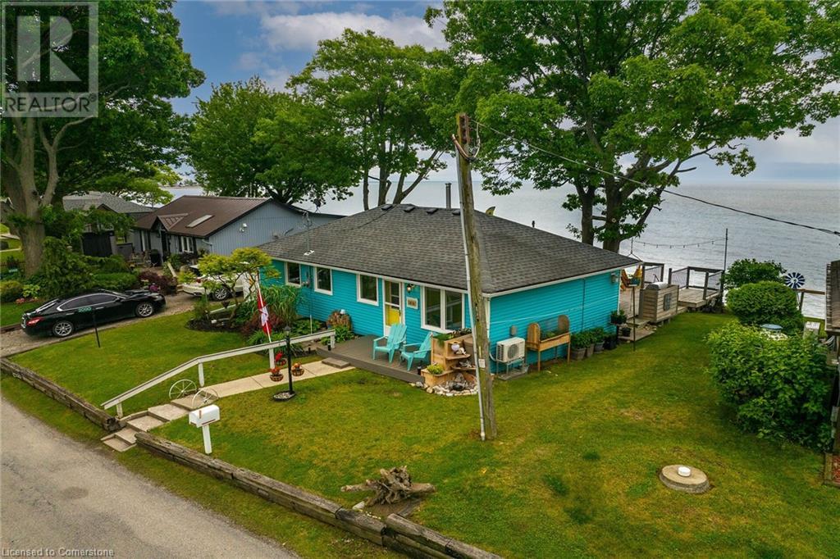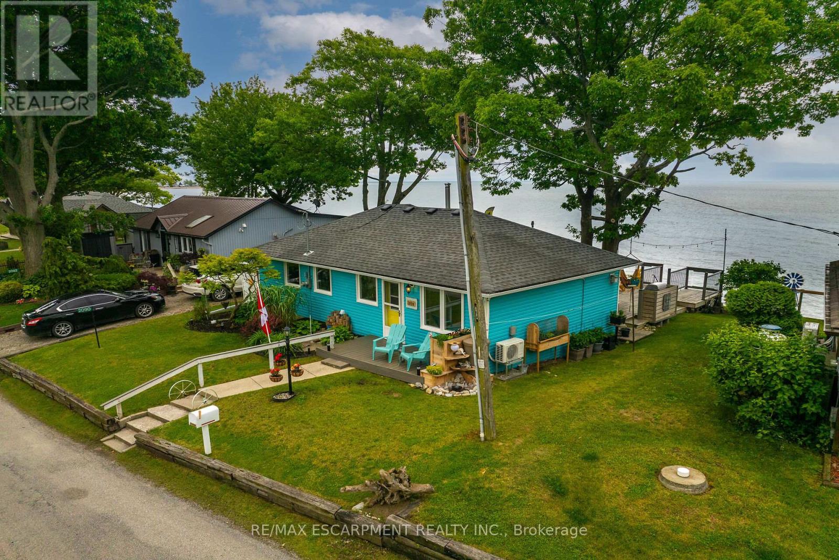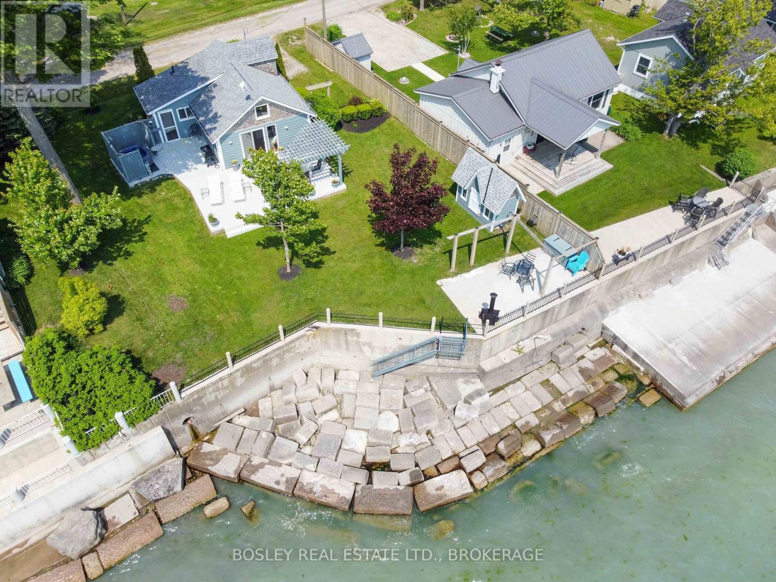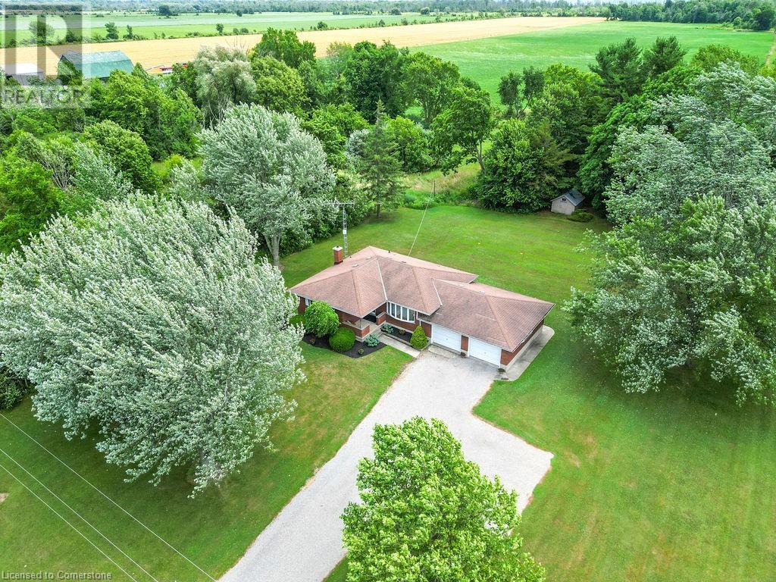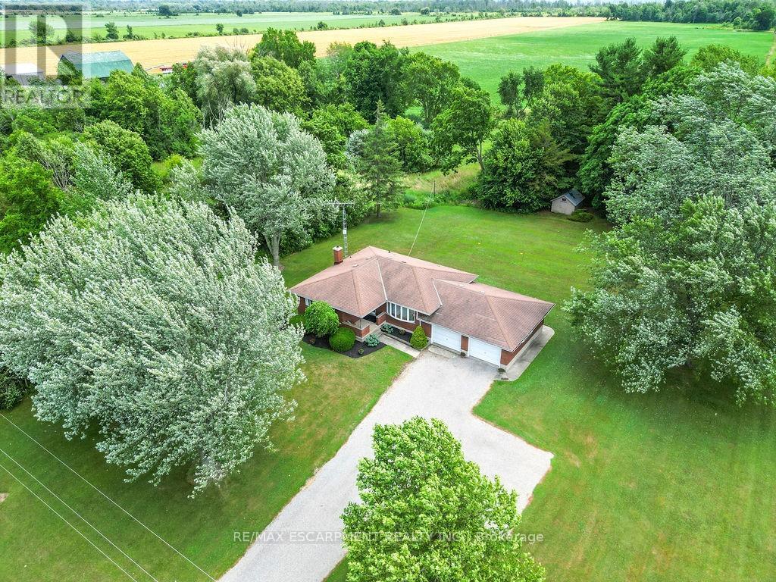Free account required
Unlock the full potential of your property search with a free account! Here's what you'll gain immediate access to:
- Exclusive Access to Every Listing
- Personalized Search Experience
- Favorite Properties at Your Fingertips
- Stay Ahead with Email Alerts
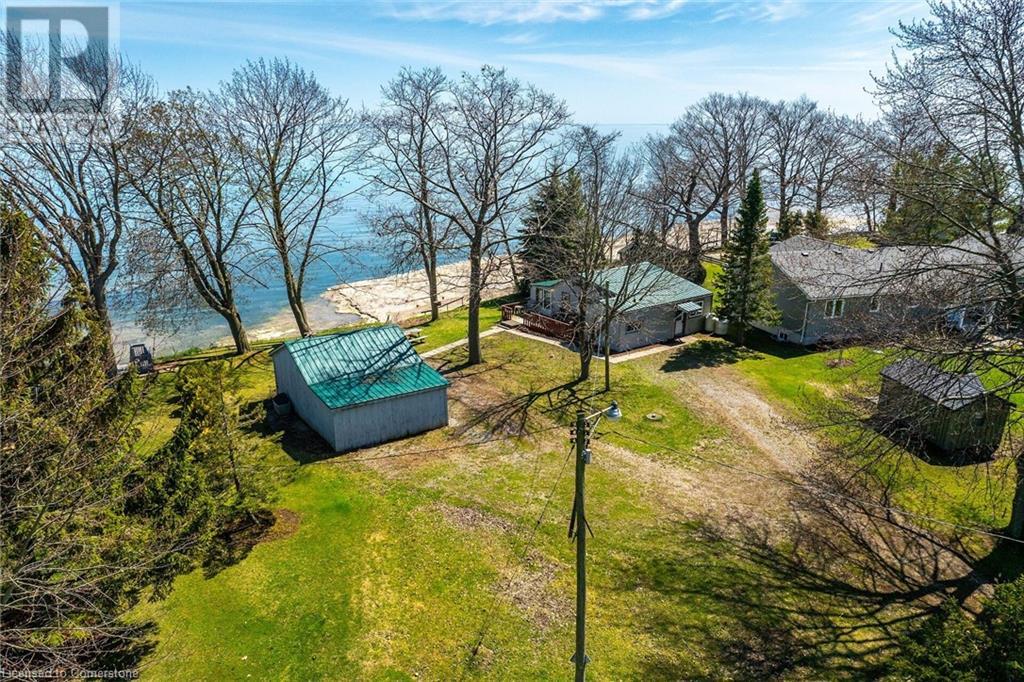
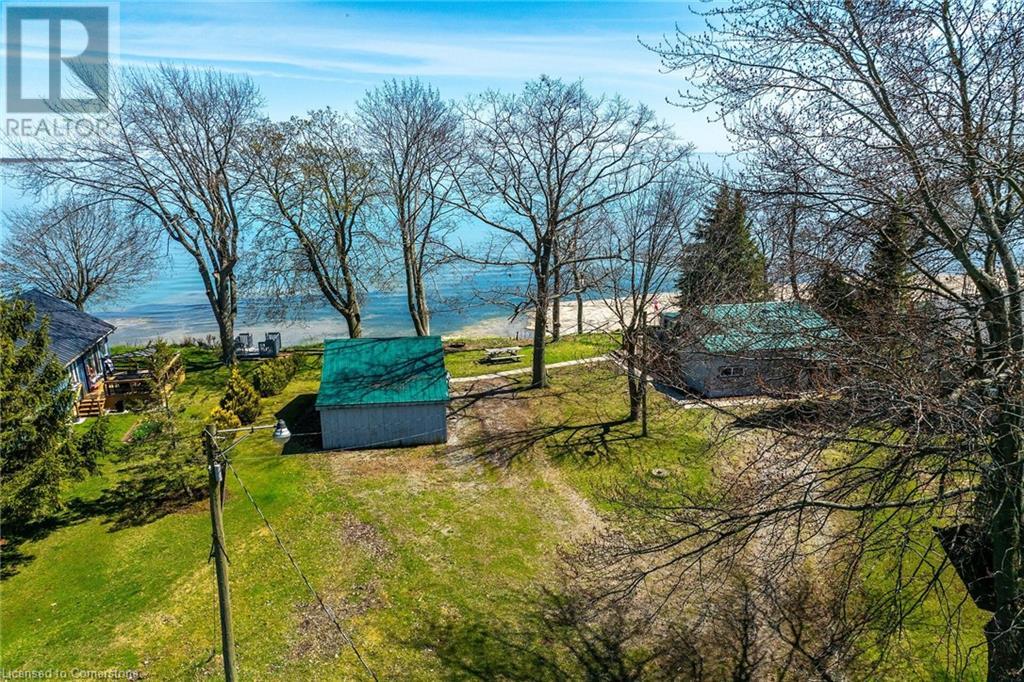
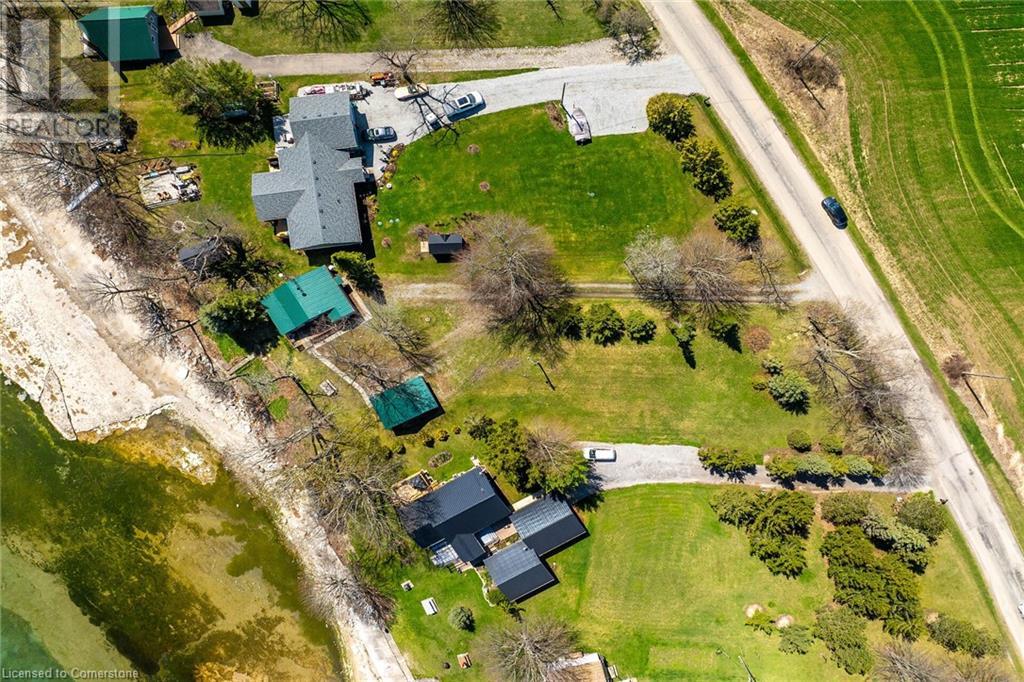
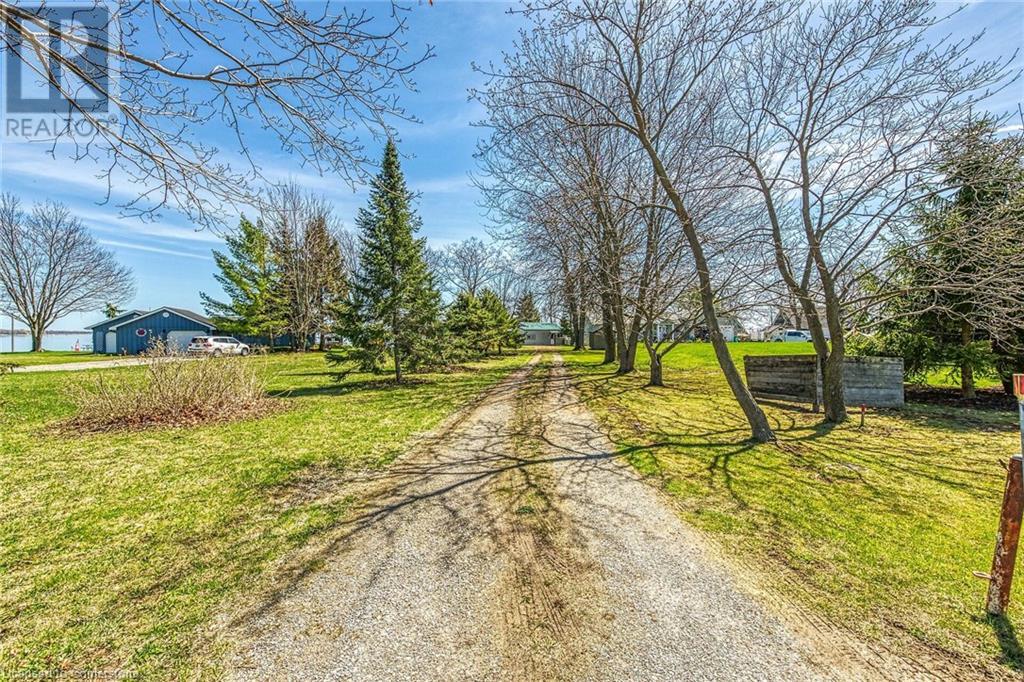
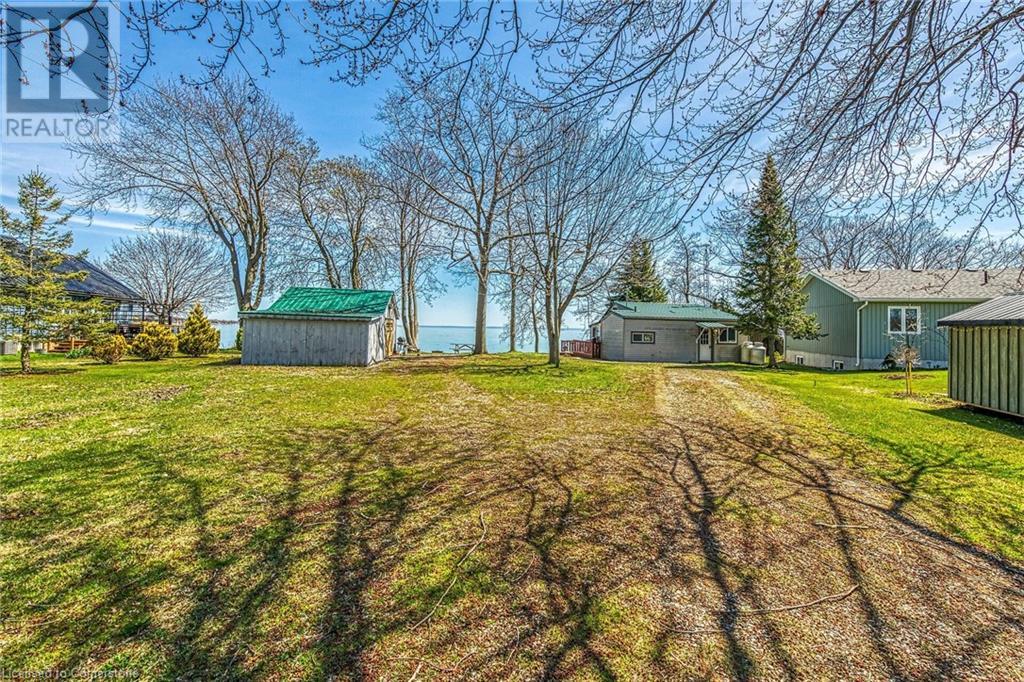
$749,900
2882 LAKESHORE Road
Dunnville, Ontario, Ontario, N1A2W8
MLS® Number: 40717708
Property description
Lake Erie majesty discovered here at 2882 Lakeshore Road located 10 mins commuting distance southwest of Dunnville’s amenities - near the eco-friendly Port Maitland bird migration route - where the Grand River empties into Lake Erie - 50 mins to Hamilton, Welland, Port Colborne & QEW. Includes 1.03 acres of natural beauty enjoying stands of towering hardwoods dotted thru-out this private lot extending to over 136 feet of glorious Lake Erie water front enhanced with concrete breakwall. Positioned well back from scenic Lakeshore Road is rustic 2 bedroom cottage introducing 609 sf of living space features functional kitchen/living room/3pc bath/family room/sunroom design. Handy 16ft x 26ft detached multi-purpose building provides desired storage or HE/SHE shed option. Property is serviced with propane heat source, water cistern & holding tank. The Seller makes no warranty for the fitness of the cottage/outbuilding/breakwall as the property has been vacant for quite some time. Cottage requires TLC - majority of value is in the large waterfront parcel. Sold “AS IS - WHERE IS”. Ideal demolish / re-build scenario. Possibly one of the most beautiful, mature waterfront properties along the lake.
Building information
Type
*****
Appliances
*****
Architectural Style
*****
Basement Type
*****
Constructed Date
*****
Construction Style Attachment
*****
Cooling Type
*****
Exterior Finish
*****
Heating Fuel
*****
Size Interior
*****
Stories Total
*****
Utility Water
*****
Land information
Access Type
*****
Acreage
*****
Sewer
*****
Size Frontage
*****
Size Irregular
*****
Size Total
*****
Surface Water
*****
Rooms
Main level
Bedroom
*****
Bedroom
*****
Family room
*****
Utility room
*****
Kitchen
*****
Living room
*****
3pc Bathroom
*****
Bedroom
*****
Bedroom
*****
Family room
*****
Utility room
*****
Kitchen
*****
Living room
*****
3pc Bathroom
*****
Bedroom
*****
Bedroom
*****
Family room
*****
Utility room
*****
Kitchen
*****
Living room
*****
3pc Bathroom
*****
Courtesy of RE/MAX Escarpment Realty Inc.
Book a Showing for this property
Please note that filling out this form you'll be registered and your phone number without the +1 part will be used as a password.
