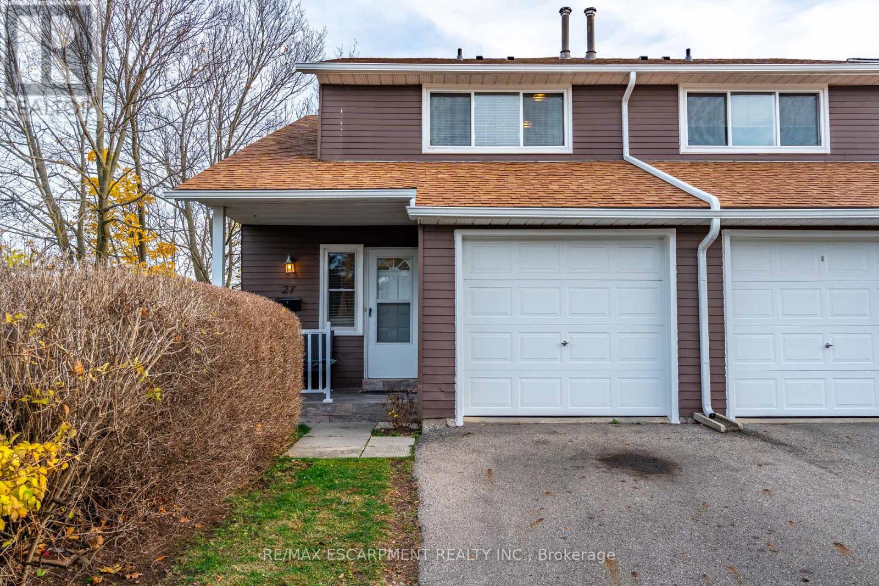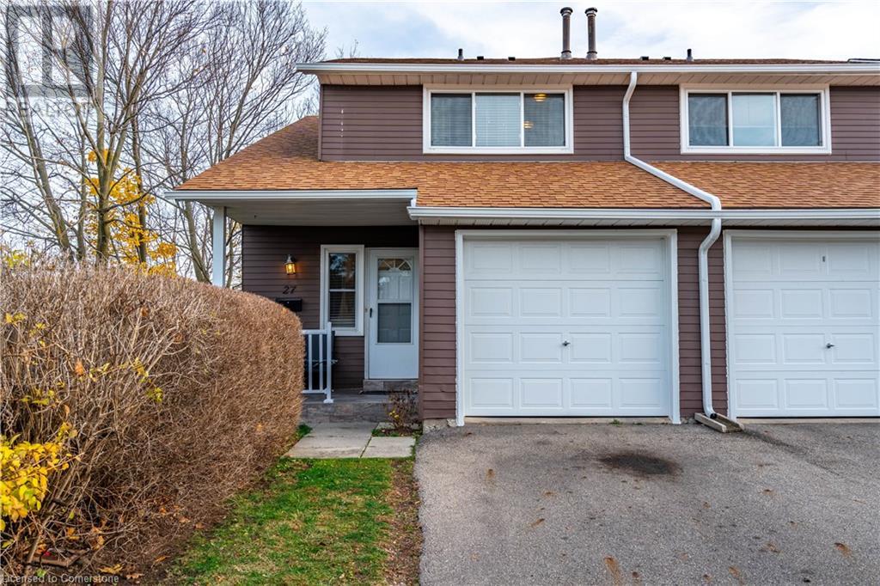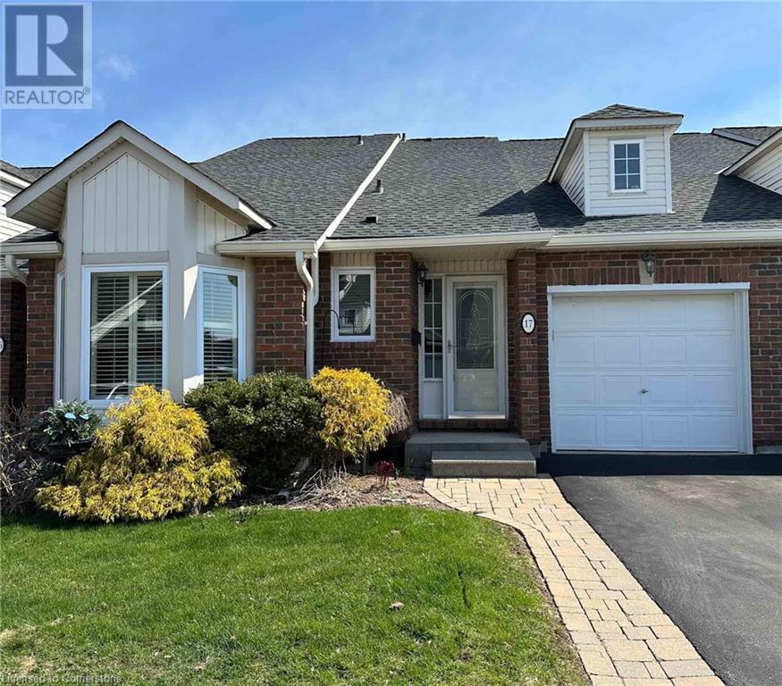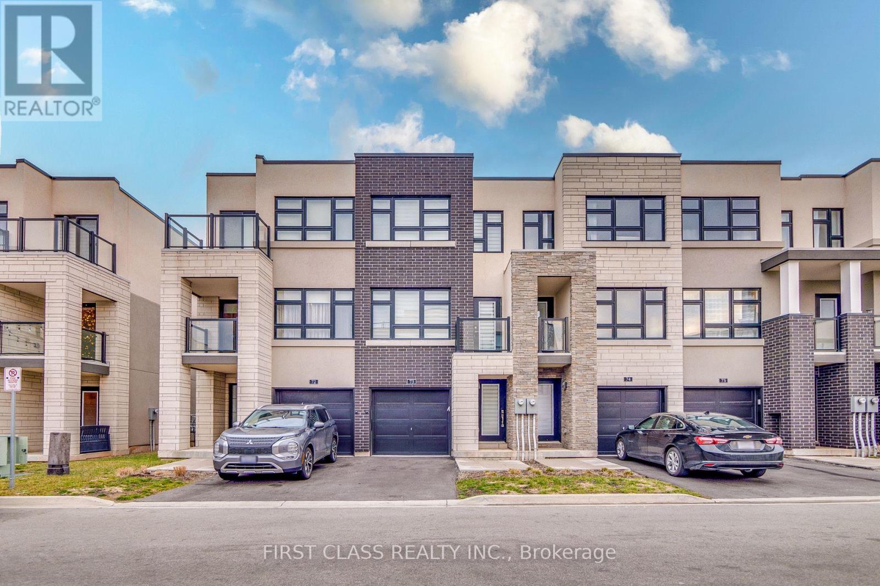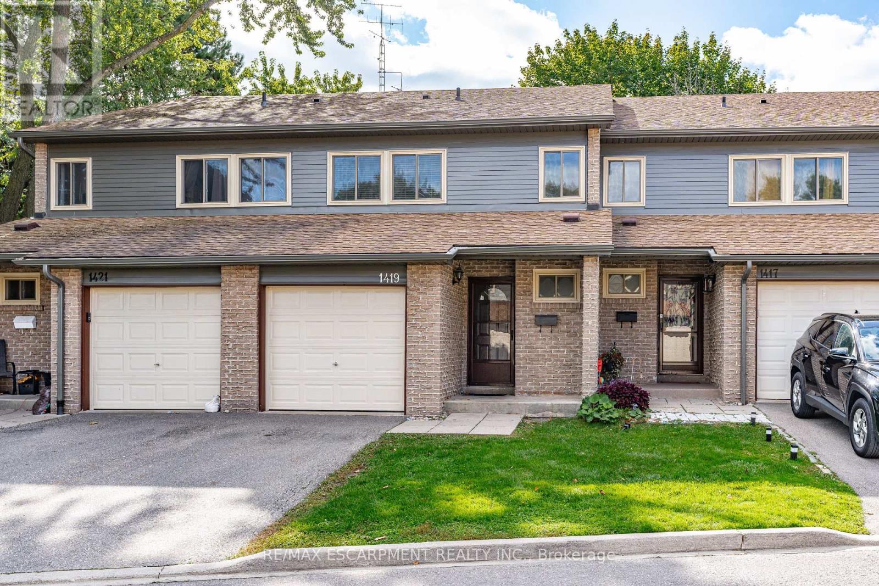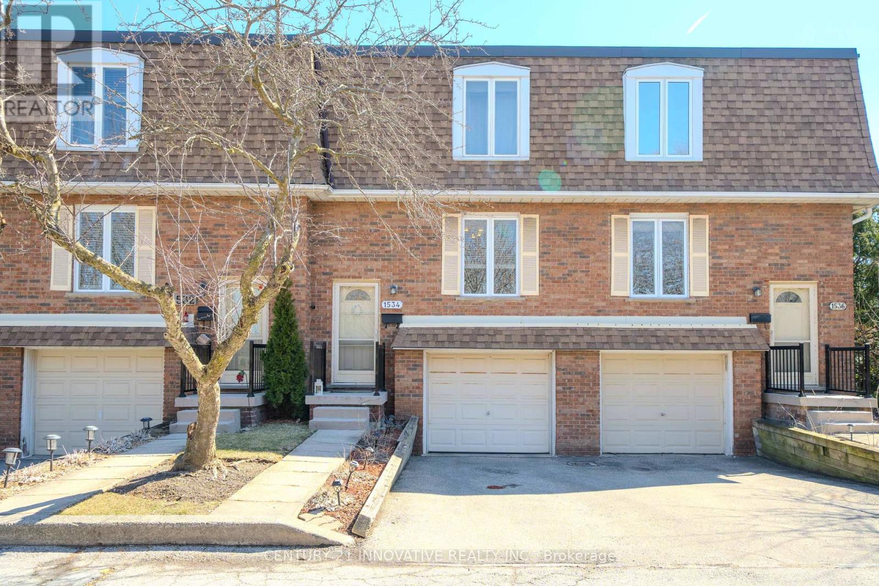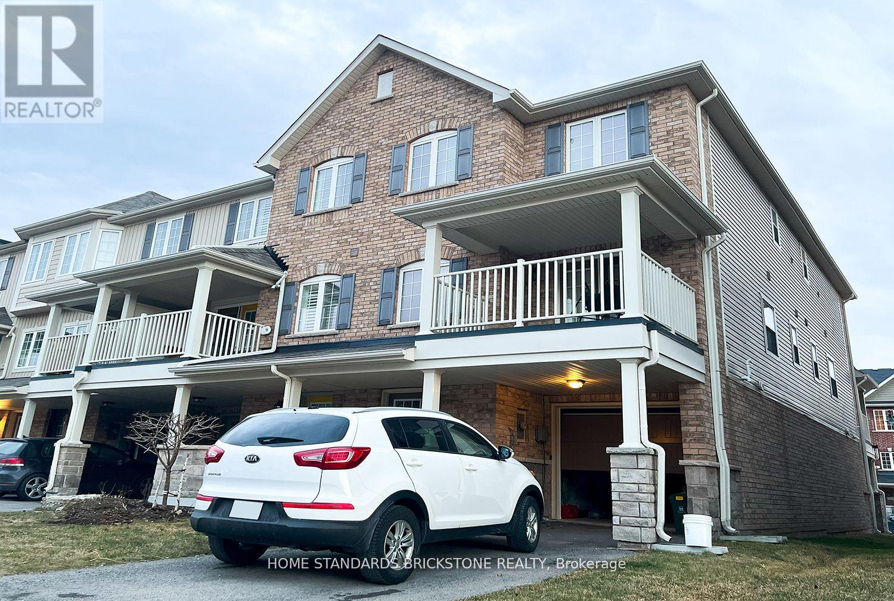Free account required
Unlock the full potential of your property search with a free account! Here's what you'll gain immediate access to:
- Exclusive Access to Every Listing
- Personalized Search Experience
- Favorite Properties at Your Fingertips
- Stay Ahead with Email Alerts
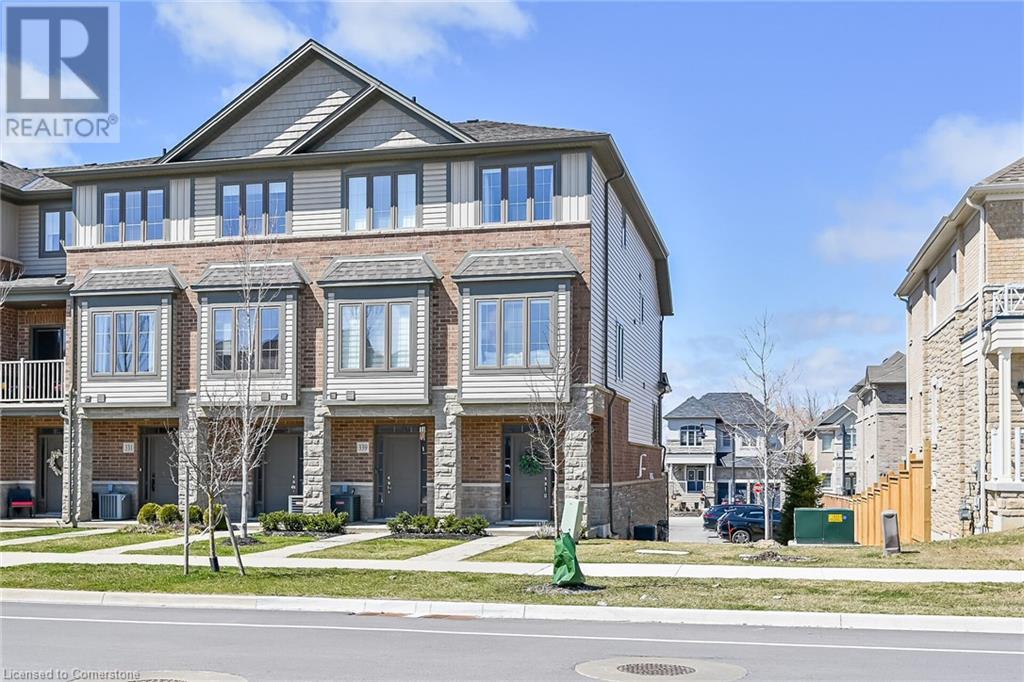
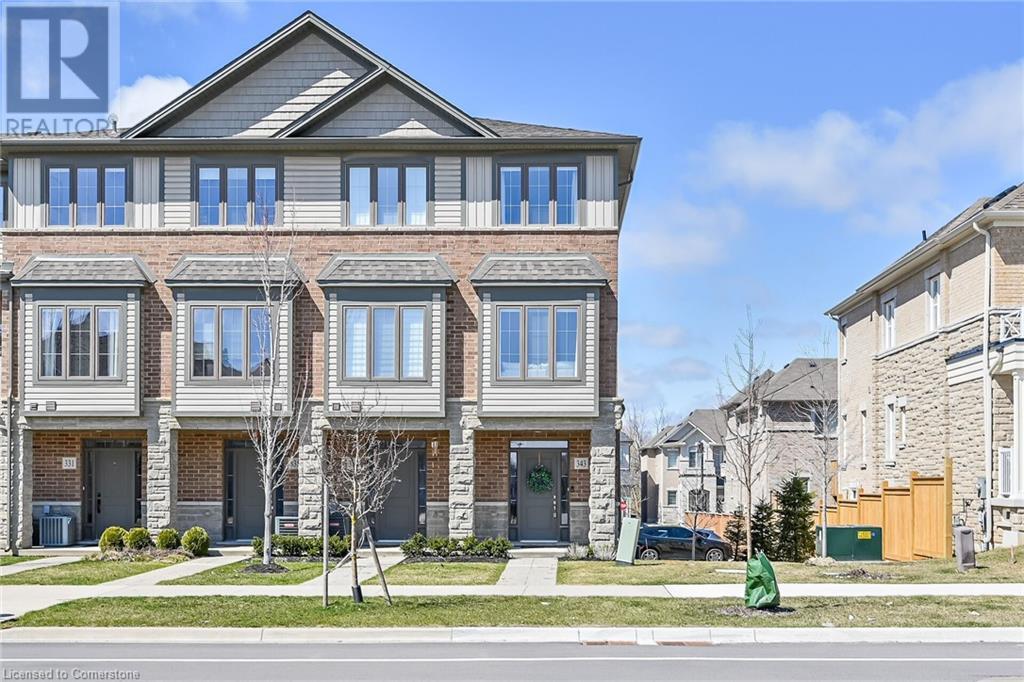


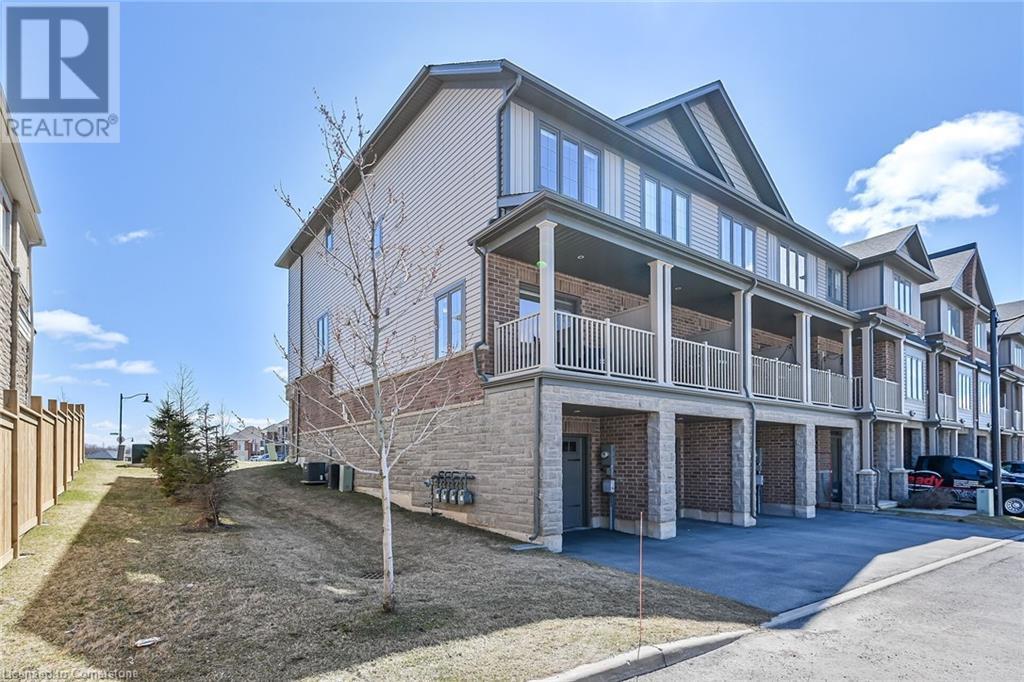
$739,900
343 SKINNER Road
Waterdown, Ontario, Ontario, L8B1W5
MLS® Number: 40717169
Property description
Welcome to this stunning end-unit townhouse in the heart of Waterdown, offering 1,424 sq. ft. of luxury living. Ideally located close to all amenities and major highways, this home features 2 spacious bedrooms and 2.5 upgraded bathrooms. The bright, open-concept layout boasts a sun-filled eat-in kitchen with a walkout balcony—perfect for your morning coffee or convenient BBQs. The private primary suite includes a modern ensuite and ample closet space. Enjoy the convenience of an attached garage with an automatic door opener and direct interior access. The garage is Located at the rear of the property with excellent visitor parking nearby making this a family and entertainer's dream. This home combines comfort, style, and practicality and a flexible closing date. Call for your viewing today. Just move in!!
Building information
Type
*****
Appliances
*****
Architectural Style
*****
Basement Type
*****
Constructed Date
*****
Construction Style Attachment
*****
Cooling Type
*****
Exterior Finish
*****
Foundation Type
*****
Half Bath Total
*****
Heating Type
*****
Size Interior
*****
Stories Total
*****
Utility Water
*****
Land information
Access Type
*****
Amenities
*****
Sewer
*****
Size Depth
*****
Size Frontage
*****
Size Total
*****
Rooms
Main level
2pc Bathroom
*****
Third level
Primary Bedroom
*****
Full bathroom
*****
Bedroom
*****
3pc Bathroom
*****
Laundry room
*****
Second level
Dining room
*****
Family room
*****
Kitchen
*****
Courtesy of RE/MAX Escarpment Realty Inc.
Book a Showing for this property
Please note that filling out this form you'll be registered and your phone number without the +1 part will be used as a password.
