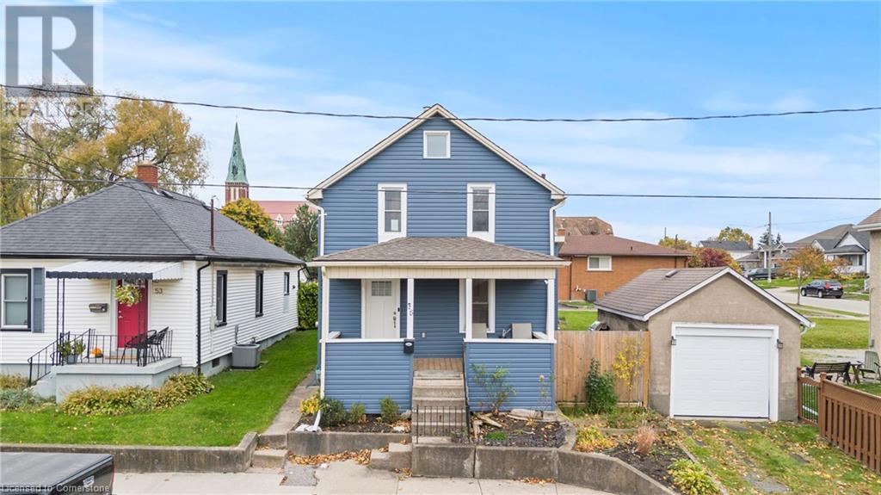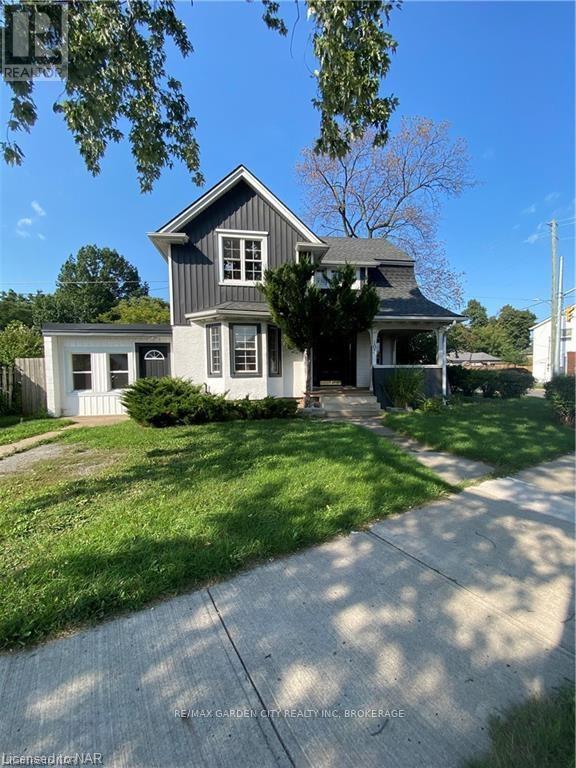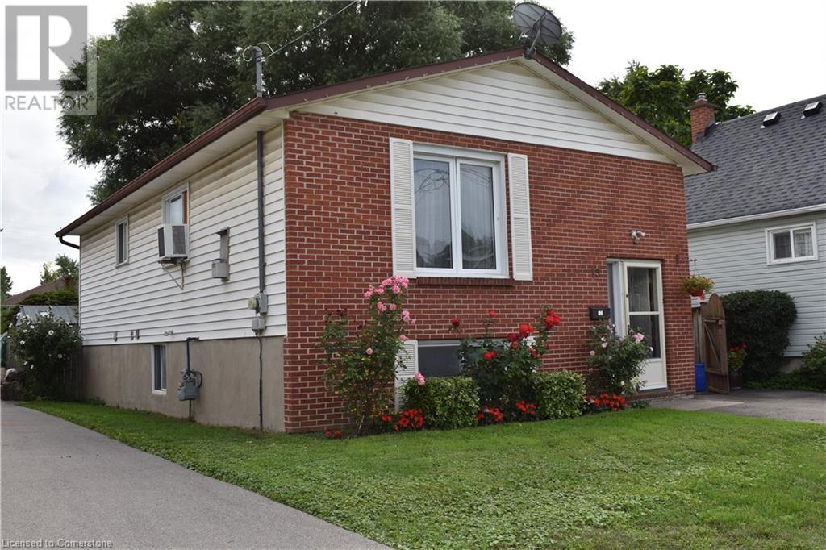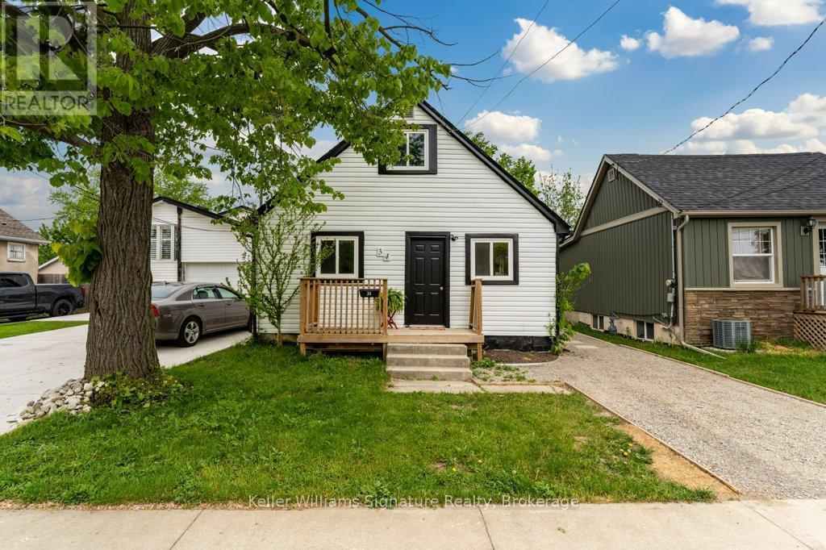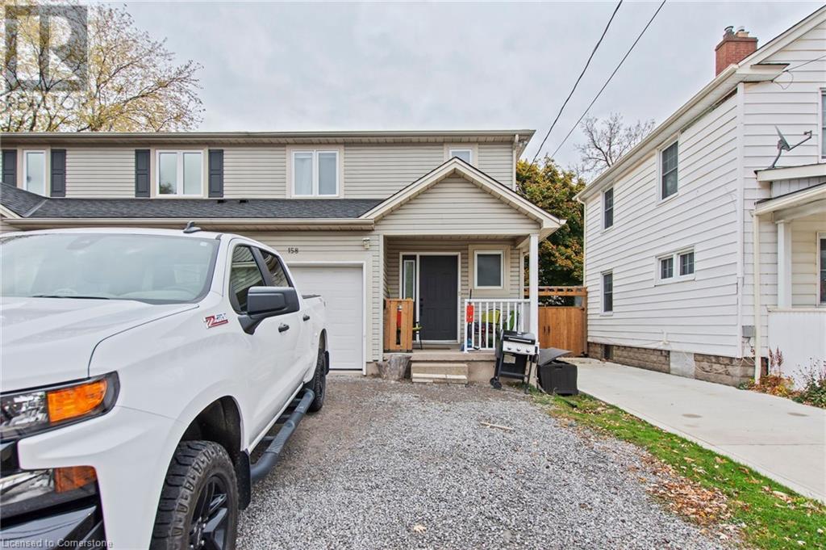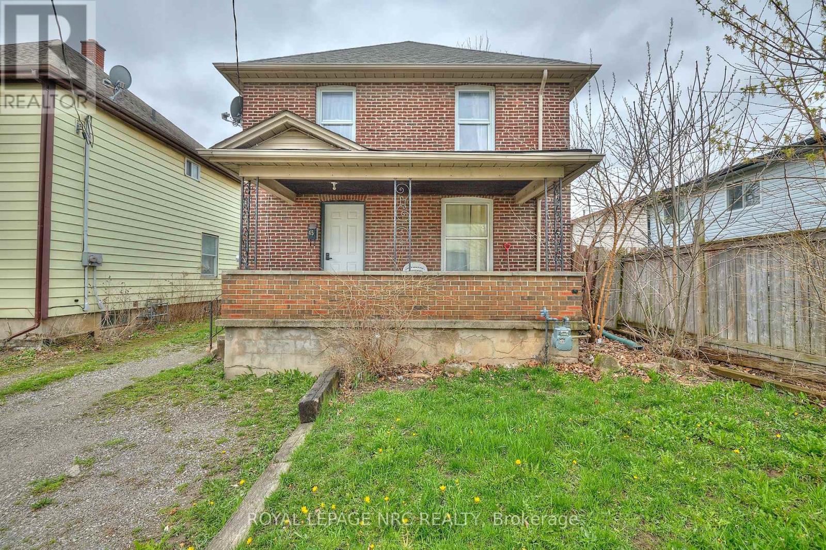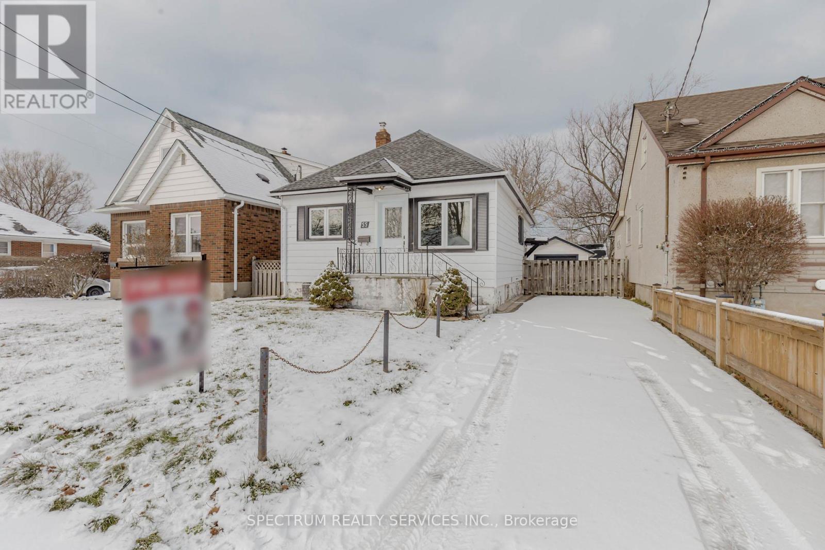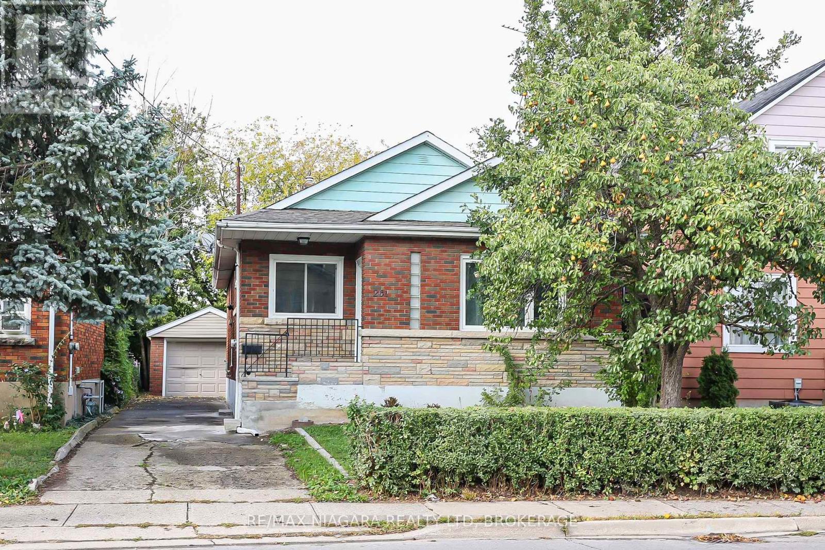Free account required
Unlock the full potential of your property search with a free account! Here's what you'll gain immediate access to:
- Exclusive Access to Every Listing
- Personalized Search Experience
- Favorite Properties at Your Fingertips
- Stay Ahead with Email Alerts





$535,000
52 GREEN MAPLE Drive
St. Catharines, Ontario, Ontario, L2P3P9
MLS® Number: 40716873
Property description
Welcome to this charming semi-detached raised bungalow in the heart of St. Catharines, nestled in a quiet, family-friendly neighbourhood. This spacious home offers over 1500 finished sqft and features 3 bedrooms, 2 full bathrooms, and multiple living areas, including a versatile bonus room in the finished walkout lower level, perfect for a home office, gym, or playroom. Enjoy the convenience of an attached garage, a fully fenced backyard for kids or pets, and plenty of space for the whole family to relax and unwind. With its functional layout and warm community setting, and affordable price, this is a fantastic opportunity to call St. Catharines home! NOTEABLE UPDATES: Roof (2024), kitchen window and adjacent bedroom window (2022), main level flooring & basement bathroom (2025), breaker panel upgrade + surge protector (2020), electrical surge protector (2025), remote garage door (2020), furnace (2020), updated kitchen cupboards (2025).
Building information
Type
*****
Architectural Style
*****
Basement Development
*****
Basement Type
*****
Construction Style Attachment
*****
Cooling Type
*****
Exterior Finish
*****
Fireplace Present
*****
FireplaceTotal
*****
Fireplace Type
*****
Foundation Type
*****
Heating Fuel
*****
Heating Type
*****
Size Interior
*****
Stories Total
*****
Utility Water
*****
Land information
Sewer
*****
Size Depth
*****
Size Frontage
*****
Size Total
*****
Rooms
Main level
4pc Bathroom
*****
Primary Bedroom
*****
Bedroom
*****
Bedroom
*****
Dining room
*****
Kitchen
*****
Living room
*****
Lower level
4pc Bathroom
*****
Recreation room
*****
Den
*****
Laundry room
*****
Main level
4pc Bathroom
*****
Primary Bedroom
*****
Bedroom
*****
Bedroom
*****
Dining room
*****
Kitchen
*****
Living room
*****
Lower level
4pc Bathroom
*****
Recreation room
*****
Den
*****
Laundry room
*****
Courtesy of Real Broker Ontario Ltd.
Book a Showing for this property
Please note that filling out this form you'll be registered and your phone number without the +1 part will be used as a password.
