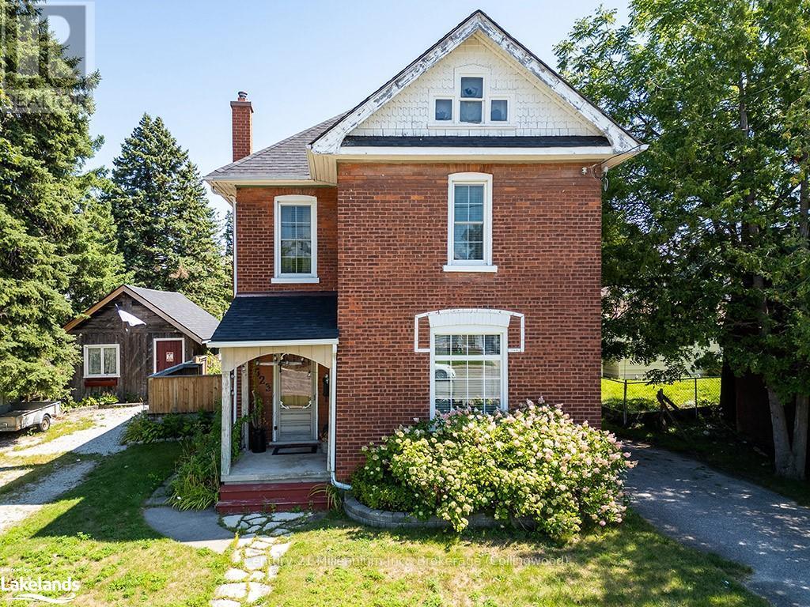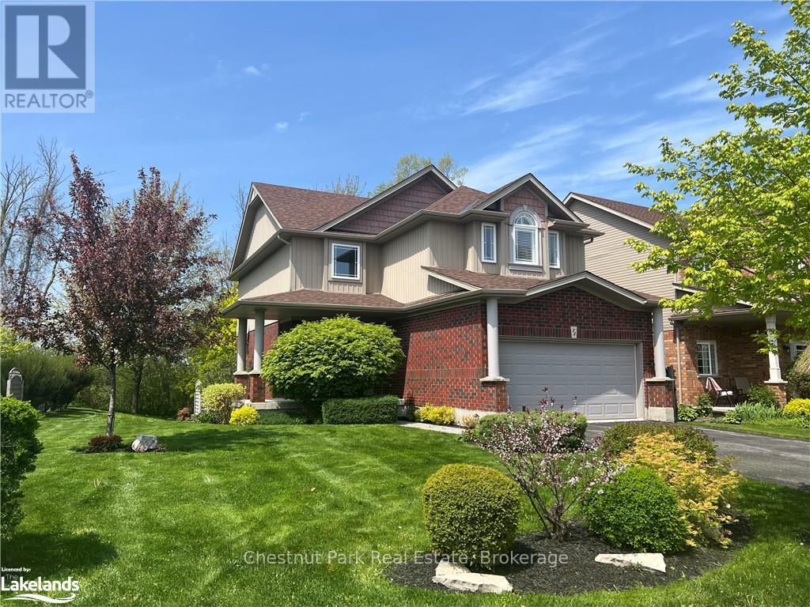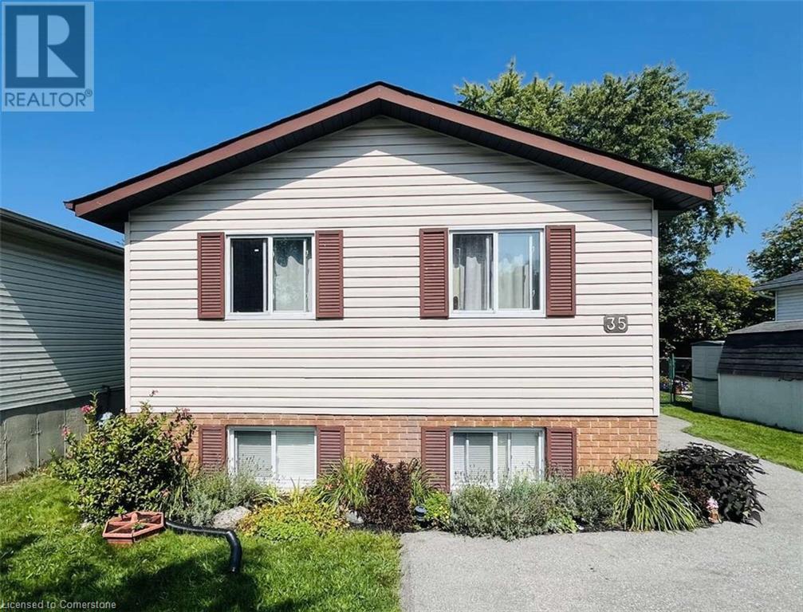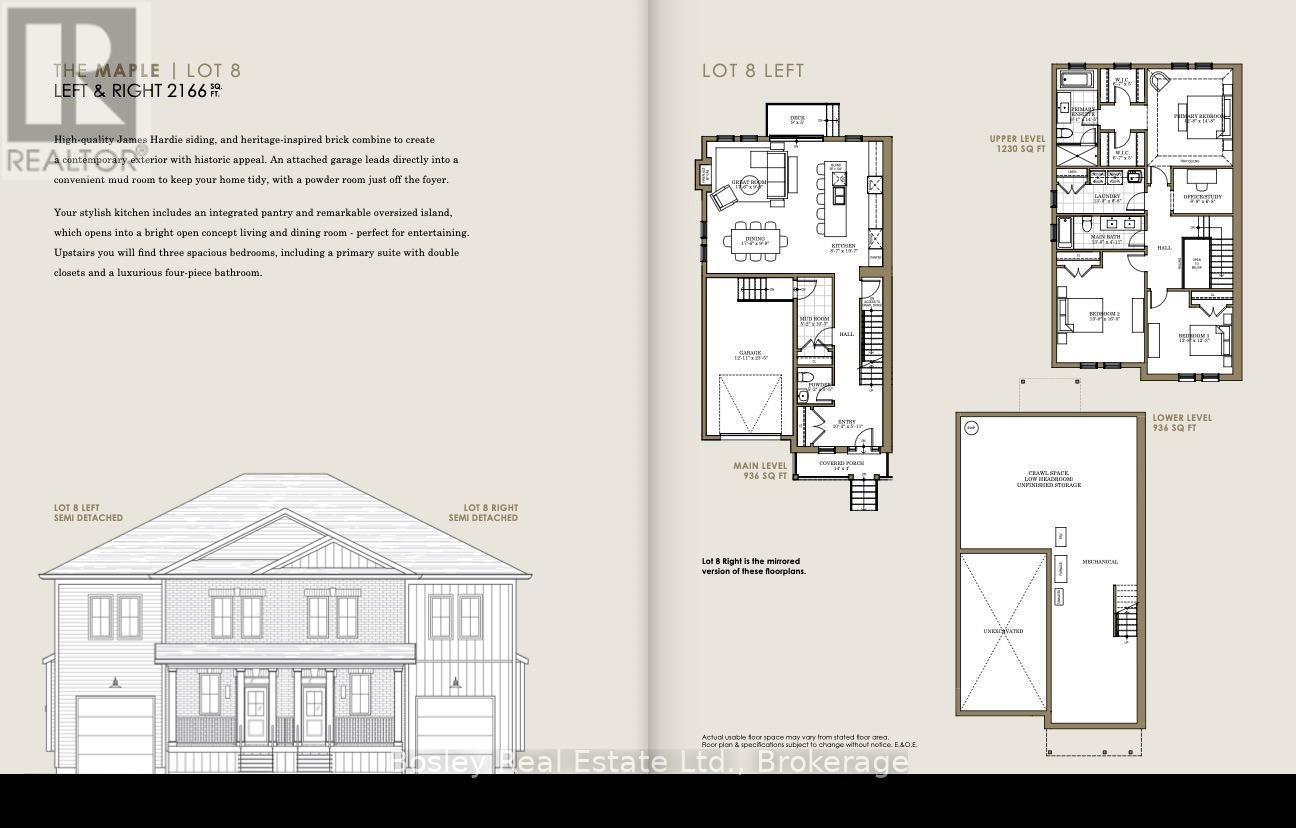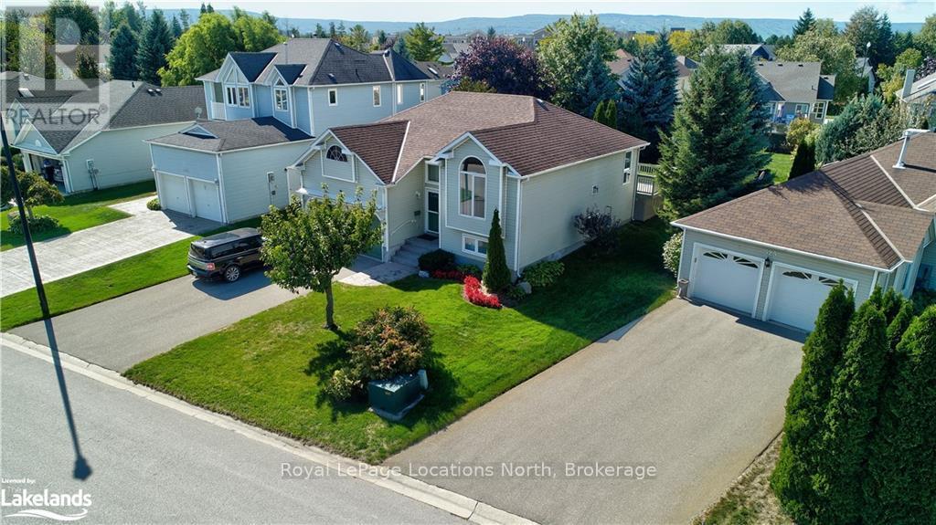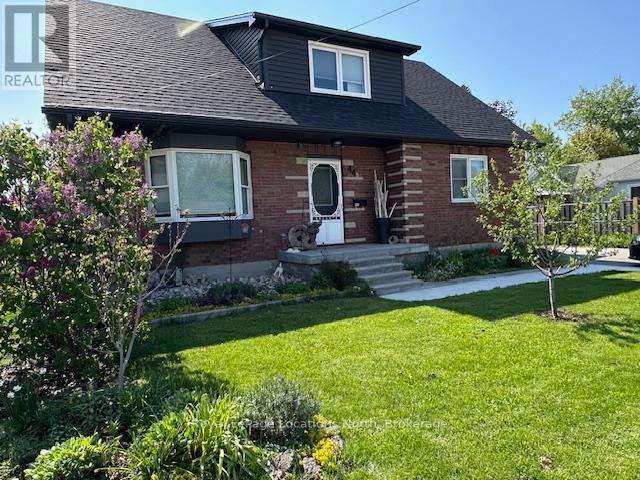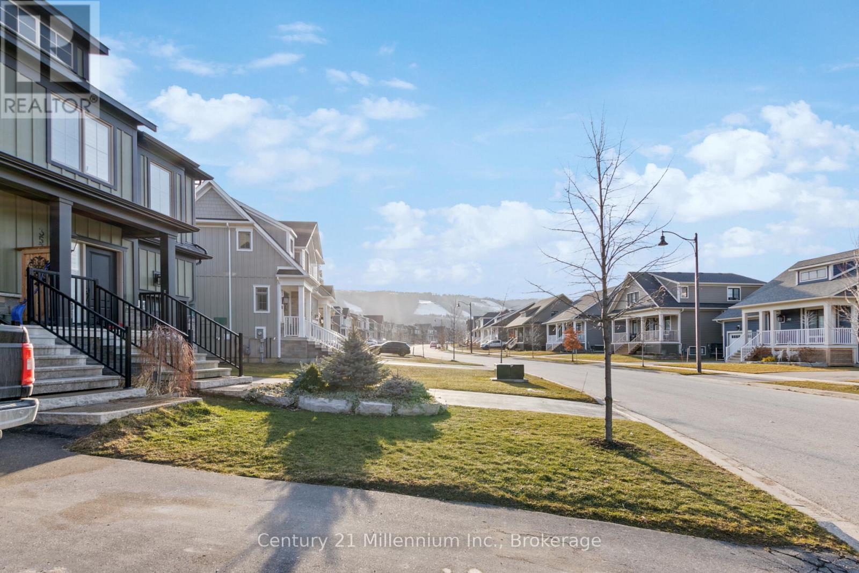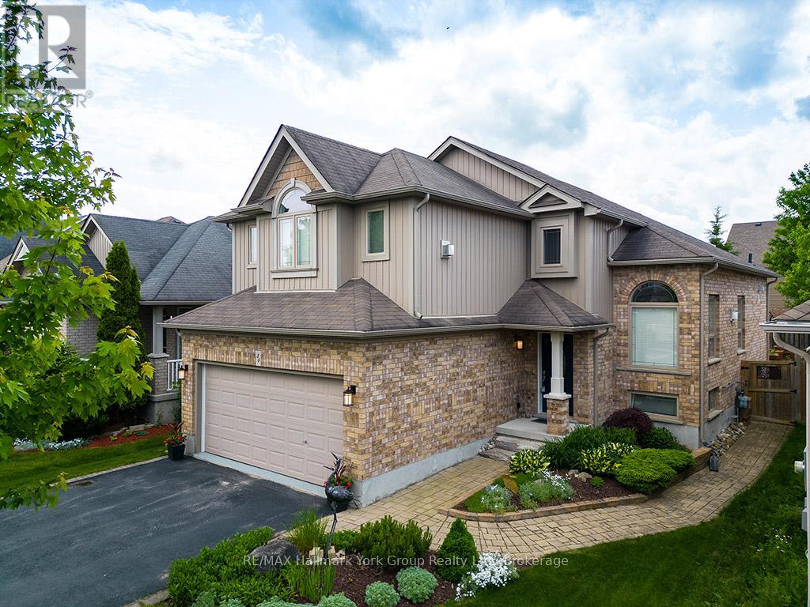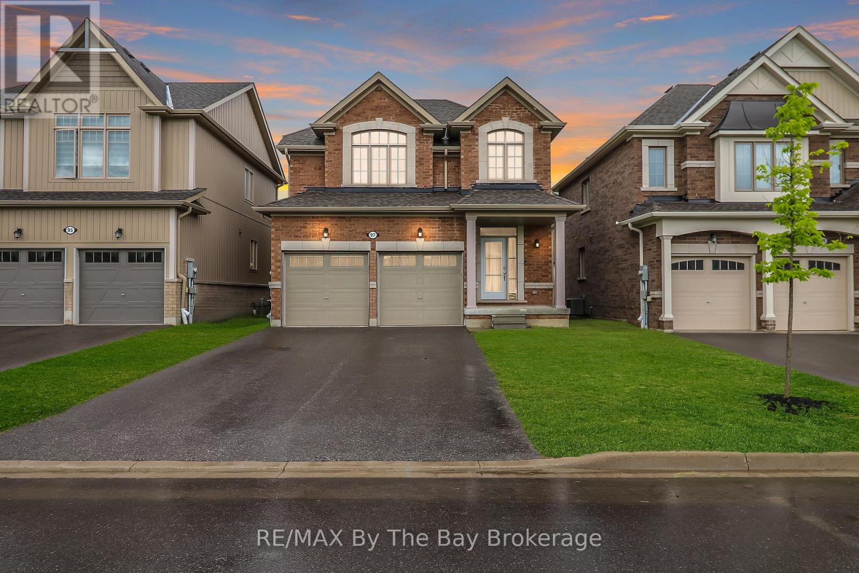Free account required
Unlock the full potential of your property search with a free account! Here's what you'll gain immediate access to:
- Exclusive Access to Every Listing
- Personalized Search Experience
- Favorite Properties at Your Fingertips
- Stay Ahead with Email Alerts
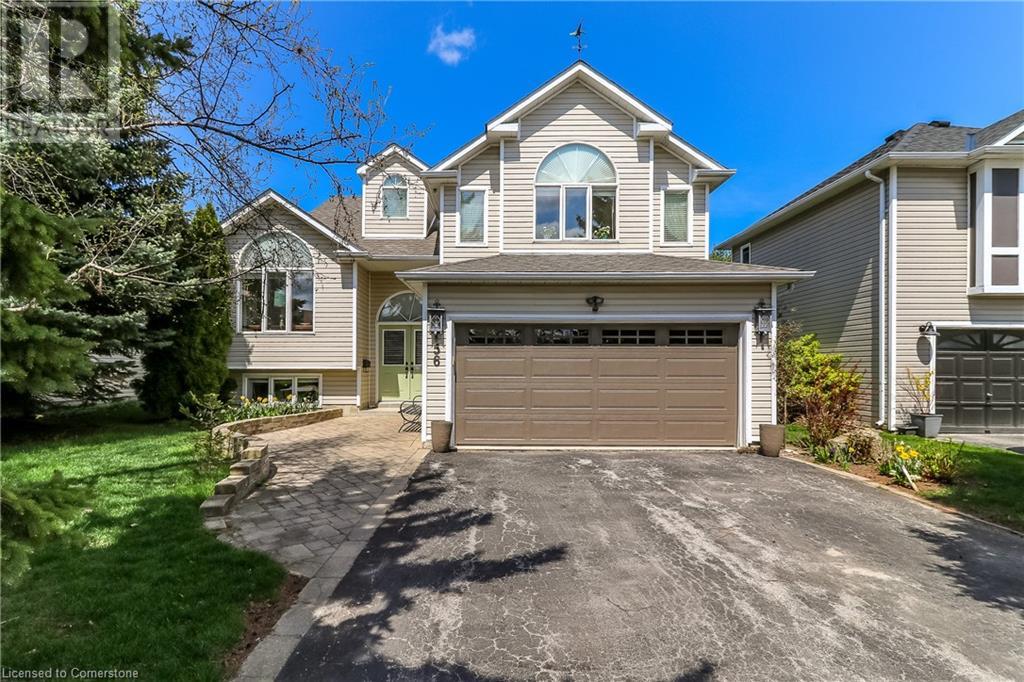
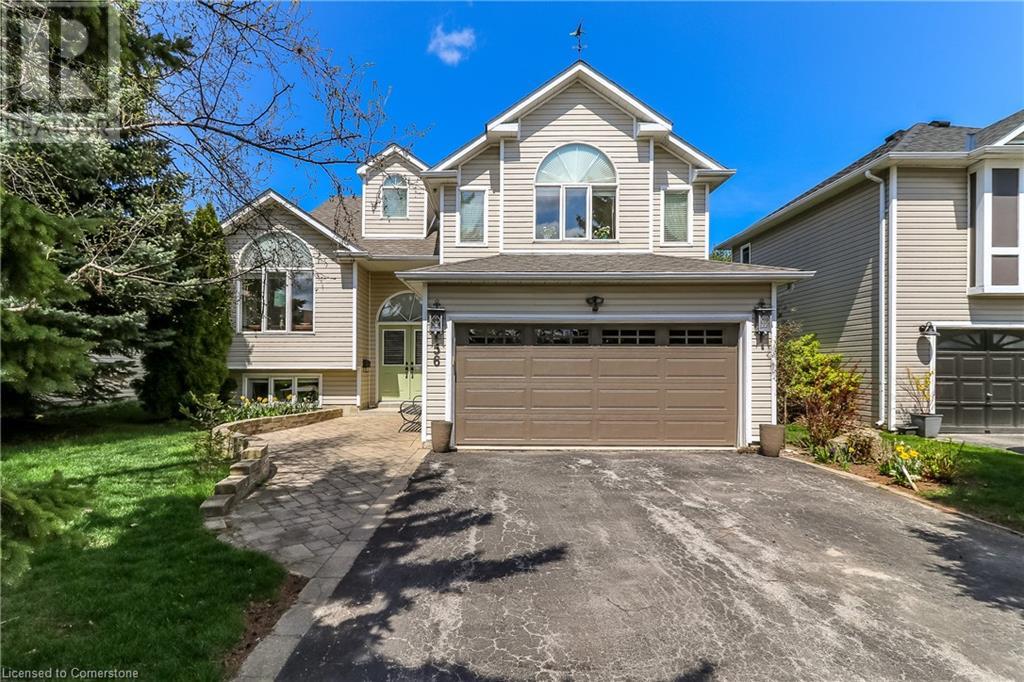
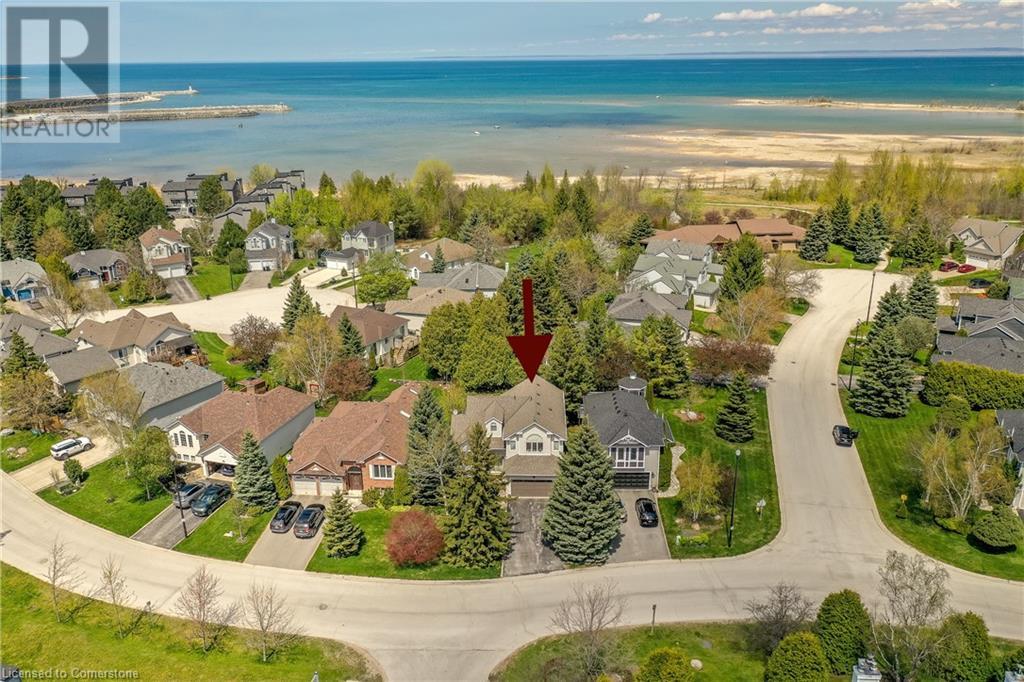
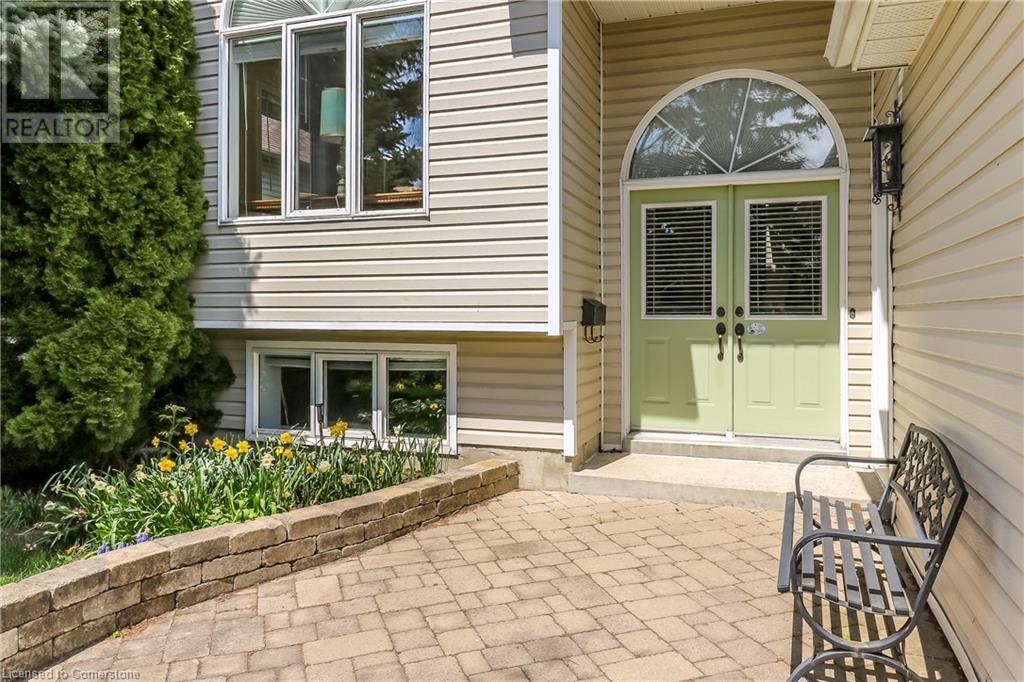

$945,000
56 TROTT Boulevard
Collingwood, Ontario, Ontario, L9Y5B6
MLS® Number: 40716493
Property description
Located on a quiet street in one of Collingwood’s best neighborhoods, this beautifully maintained home offers incredible value with 2,600 sq ft of finished living space at a price that’s hard to beat. Featuring 4 bedrooms and 3 full bathrooms—including two upper-level bedrooms with private ensuites—it’s the ideal layout for families or anyone seeking both comfort and privacy. Just minutes from downtown Collingwood and a short walk to the shoreline of Georgian Bay, this location perfectly blends convenience and tranquility. The open-concept main floor is bright and inviting, showcasing a modern kitchen with stainless steel appliances, Caesarstone countertops, and generous prep space—ideal for everyday cooking and entertaining. The lower level adds even more flexibility with a spacious family room, an additional full bath, and a guest-ready bedroom. Bonus: you're only 7 minutes from the slopes of Blue Mountain.
Building information
Type
*****
Appliances
*****
Architectural Style
*****
Basement Development
*****
Basement Type
*****
Construction Material
*****
Construction Style Attachment
*****
Cooling Type
*****
Exterior Finish
*****
Heating Fuel
*****
Heating Type
*****
Size Interior
*****
Stories Total
*****
Utility Water
*****
Land information
Access Type
*****
Amenities
*****
Sewer
*****
Size Depth
*****
Size Frontage
*****
Size Total
*****
Rooms
Main level
Kitchen
*****
Dining room
*****
Sitting room
*****
Lower level
Living room
*****
Bedroom
*****
3pc Bathroom
*****
Bonus Room
*****
Laundry room
*****
Utility room
*****
Bedroom
*****
Sitting room
*****
Basement
Great room
*****
Storage
*****
Second level
Primary Bedroom
*****
Full bathroom
*****
Bedroom
*****
3pc Bathroom
*****
Courtesy of EXP REALTY OF CANADA INC
Book a Showing for this property
Please note that filling out this form you'll be registered and your phone number without the +1 part will be used as a password.
