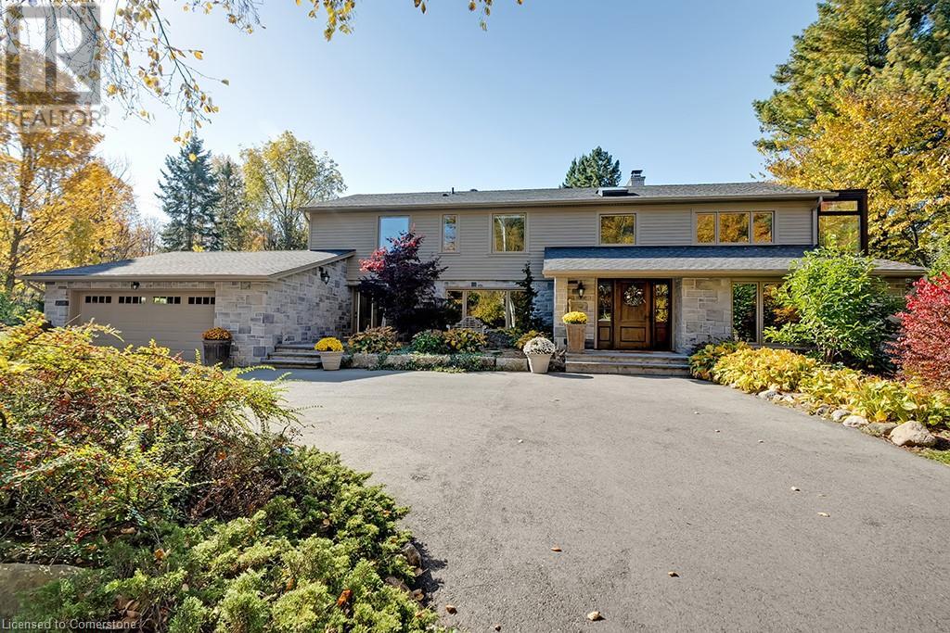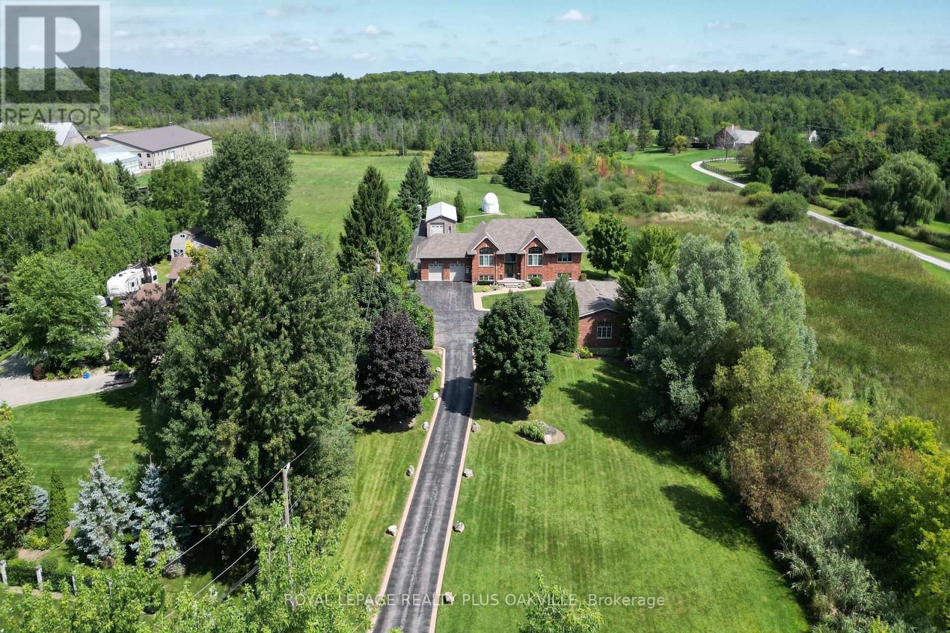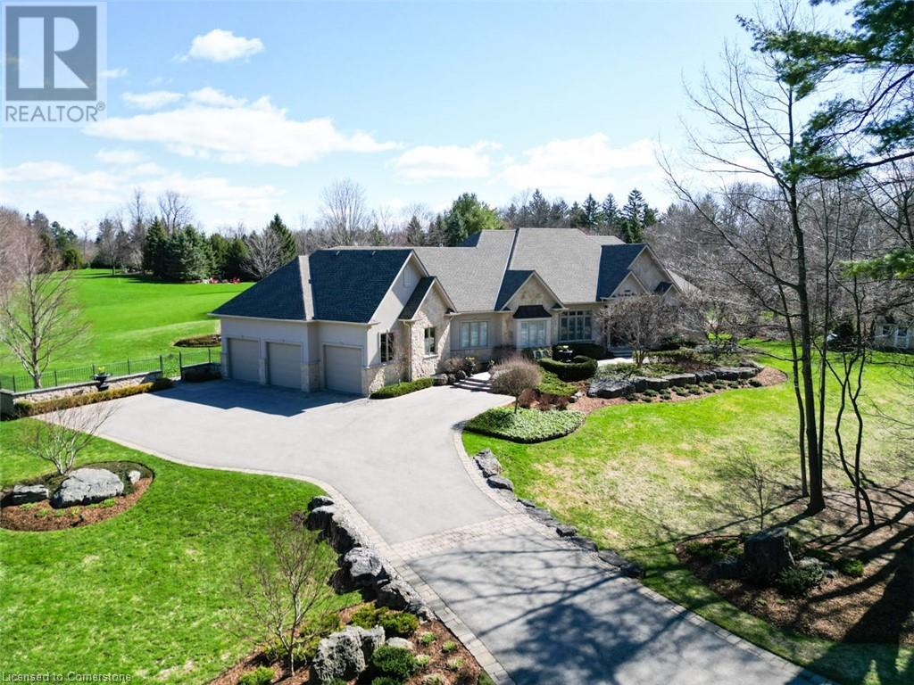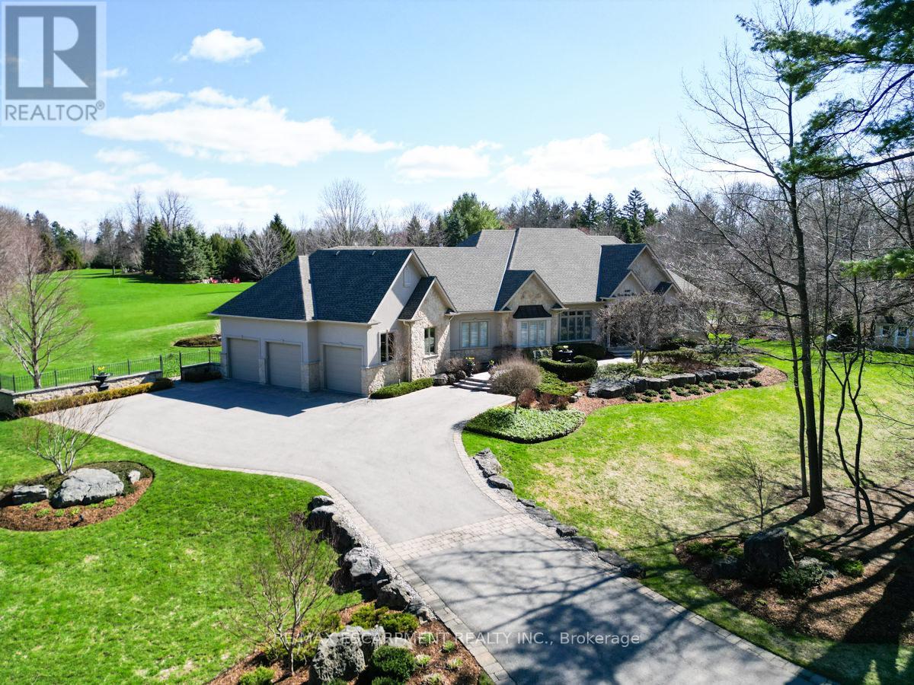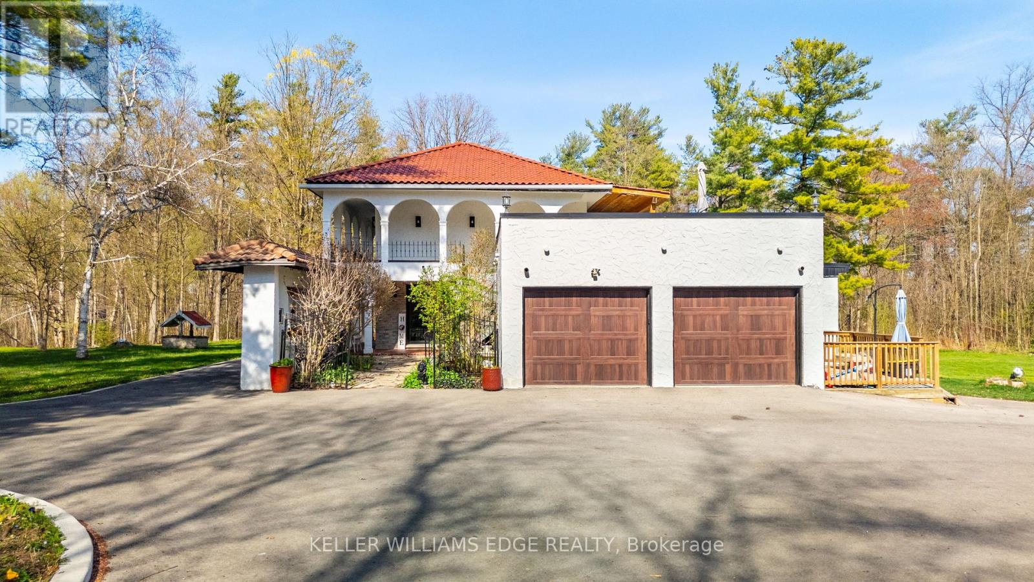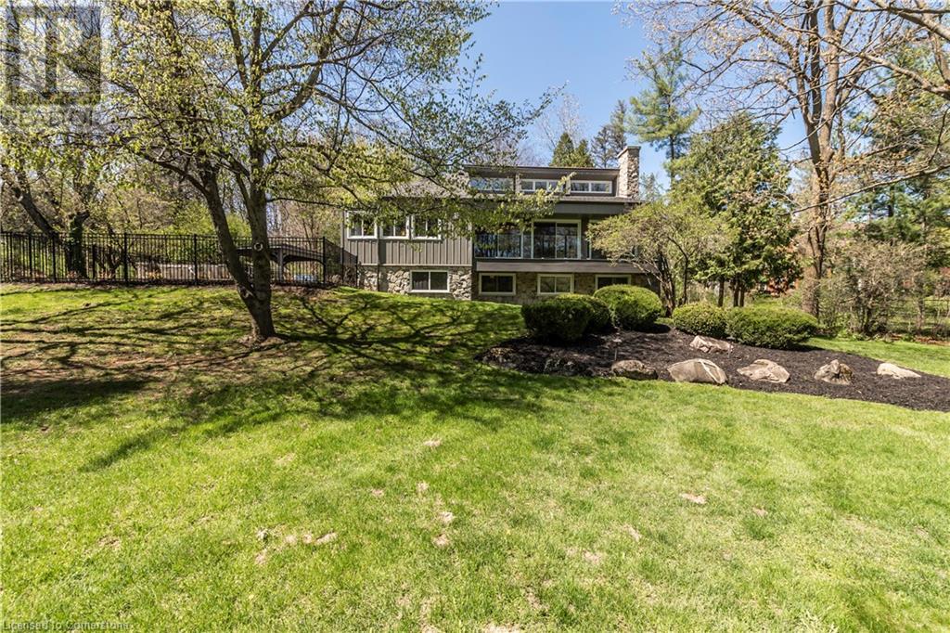Free account required
Unlock the full potential of your property search with a free account! Here's what you'll gain immediate access to:
- Exclusive Access to Every Listing
- Personalized Search Experience
- Favorite Properties at Your Fingertips
- Stay Ahead with Email Alerts

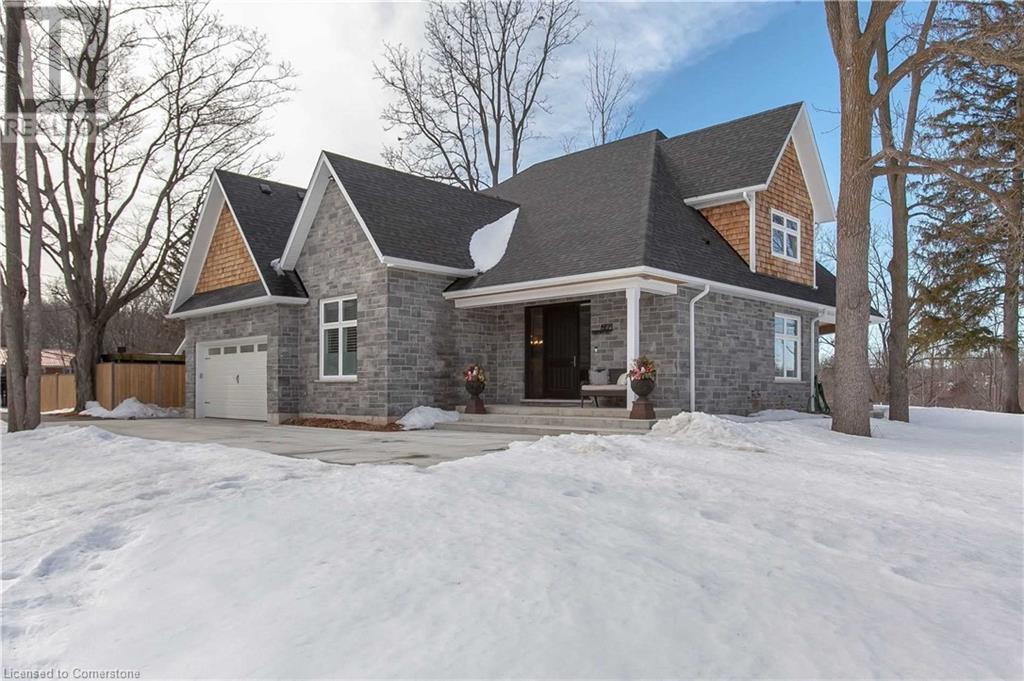
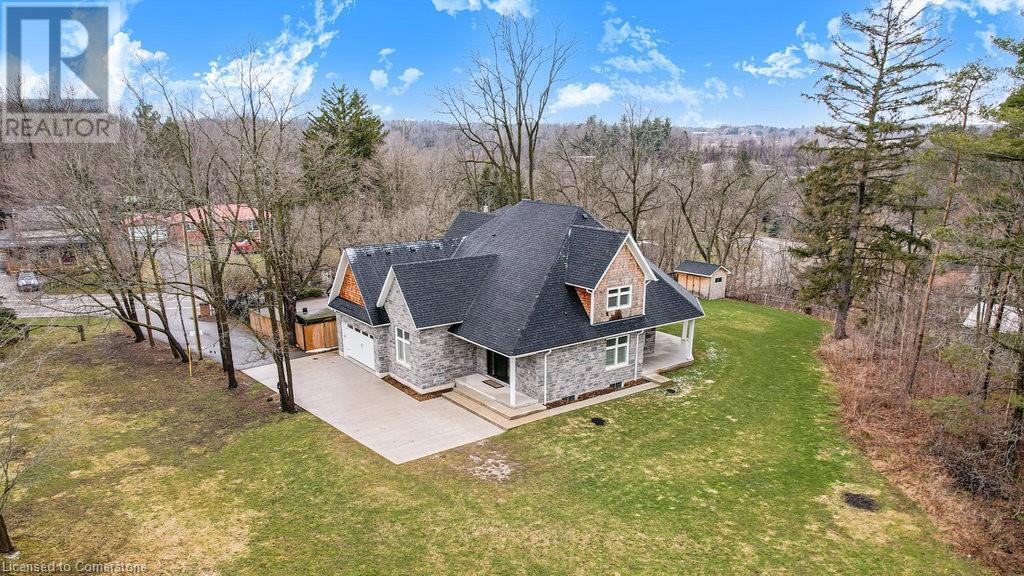
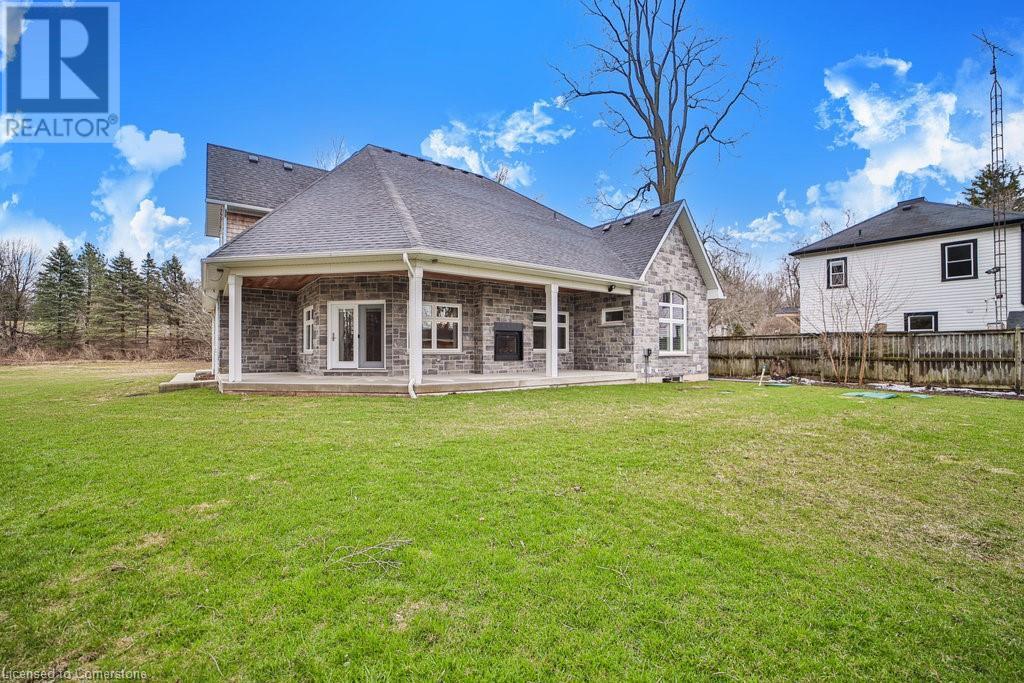
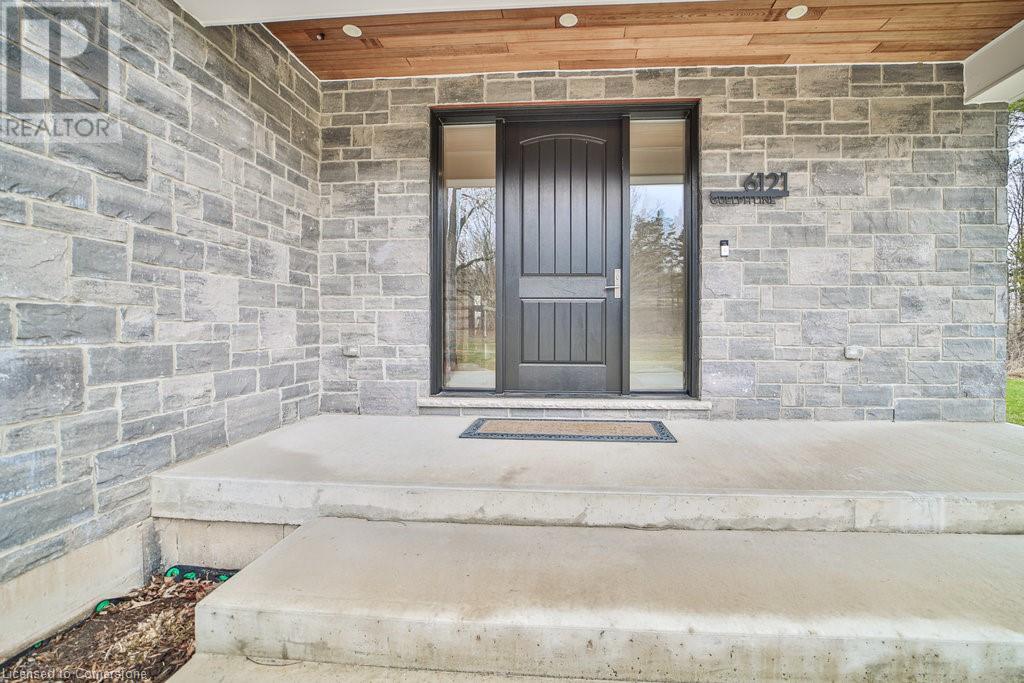
$2,999,999
6121 GUELPH Line
Burlington, Ontario, Ontario, L7P0A6
MLS® Number: 40716365
Property description
Incredible home backing onto Lowville Park. Walk out your front door to trails and paths, wandering down to Bronte Creek. Country living with access to the 401 and 407. Seven minutes north of HWY 5 Burlington, schools and shopping a short drive away. This home has many features, main floor master, 2 stairways to the basement, separate apartment or in-law suite, 2 huge cold cellars, beautiful laundry room and large family room. Outside features a wrap around porch with 2 sided gas fireplace. Front entrance has an oversized front door and covered porch, large front steps to concrete driveway. A must see!!
Building information
Type
*****
Appliances
*****
Architectural Style
*****
Basement Development
*****
Basement Type
*****
Constructed Date
*****
Construction Material
*****
Construction Style Attachment
*****
Cooling Type
*****
Exterior Finish
*****
Fireplace Present
*****
FireplaceTotal
*****
Fire Protection
*****
Fixture
*****
Foundation Type
*****
Half Bath Total
*****
Heating Fuel
*****
Heating Type
*****
Size Interior
*****
Stories Total
*****
Utility Water
*****
Land information
Access Type
*****
Amenities
*****
Landscape Features
*****
Sewer
*****
Size Depth
*****
Size Frontage
*****
Size Total
*****
Rooms
Main level
Living room
*****
Primary Bedroom
*****
Full bathroom
*****
Bedroom
*****
3pc Bathroom
*****
Dining room
*****
Kitchen
*****
Foyer
*****
Basement
Family room
*****
2pc Bathroom
*****
Games room
*****
Laundry room
*****
Second level
Bedroom
*****
Bedroom
*****
3pc Bathroom
*****
Loft
*****
Courtesy of RE/MAX Escarpment Realty Inc.
Book a Showing for this property
Please note that filling out this form you'll be registered and your phone number without the +1 part will be used as a password.
