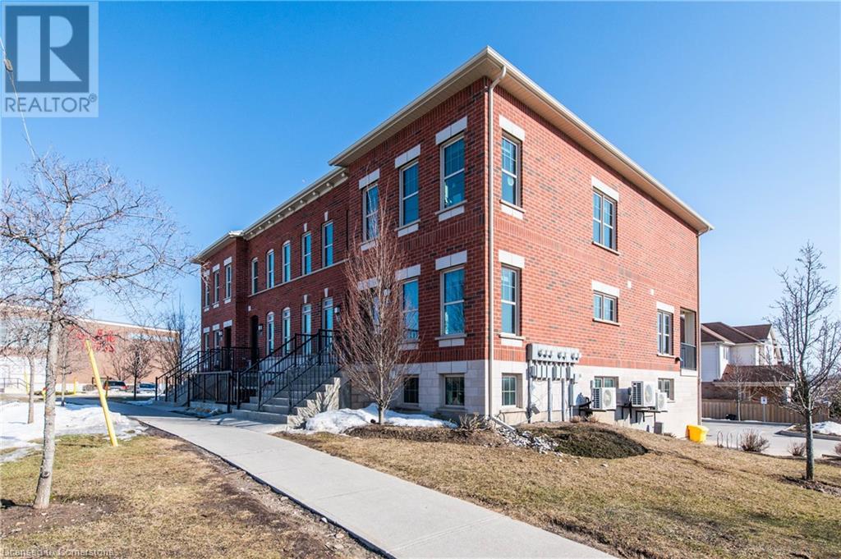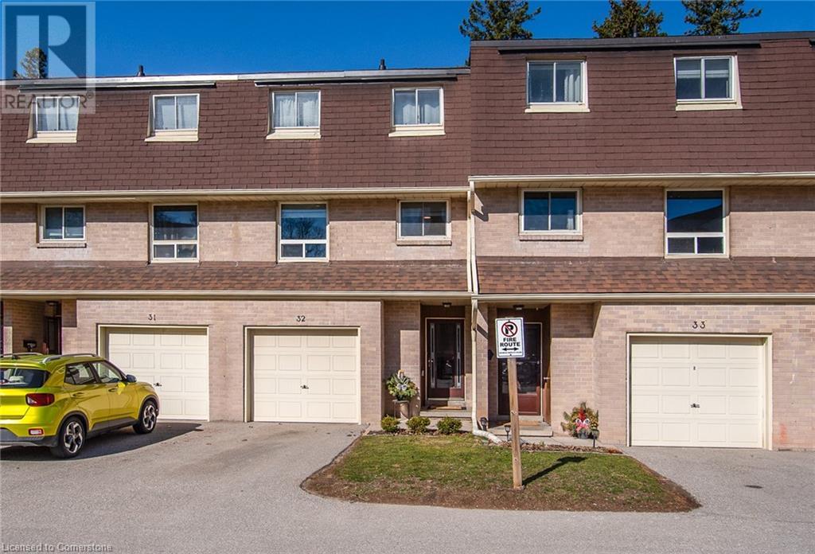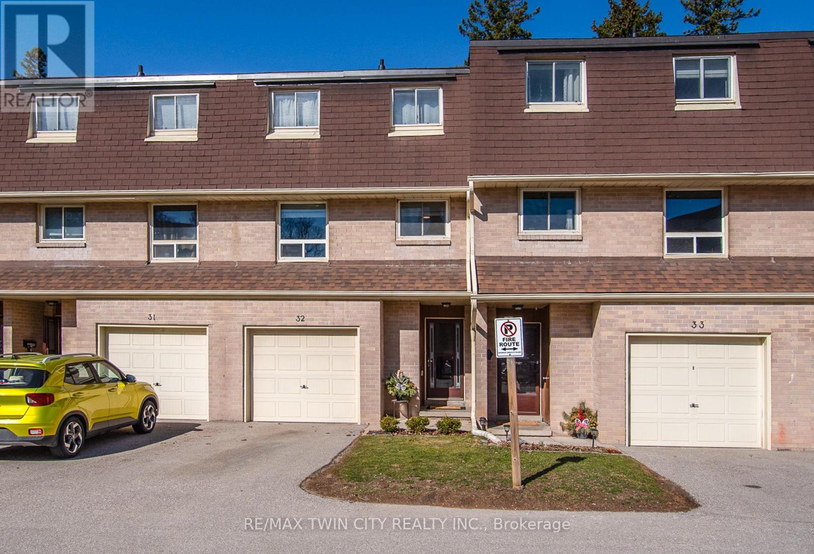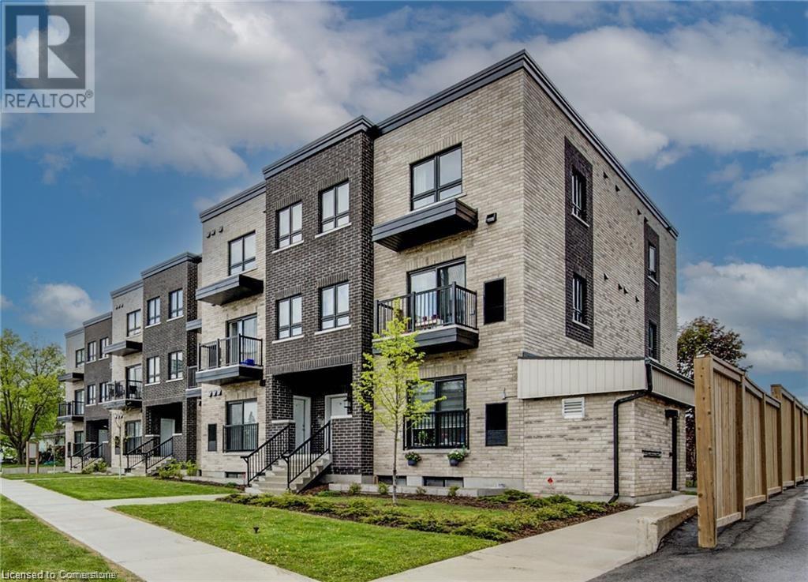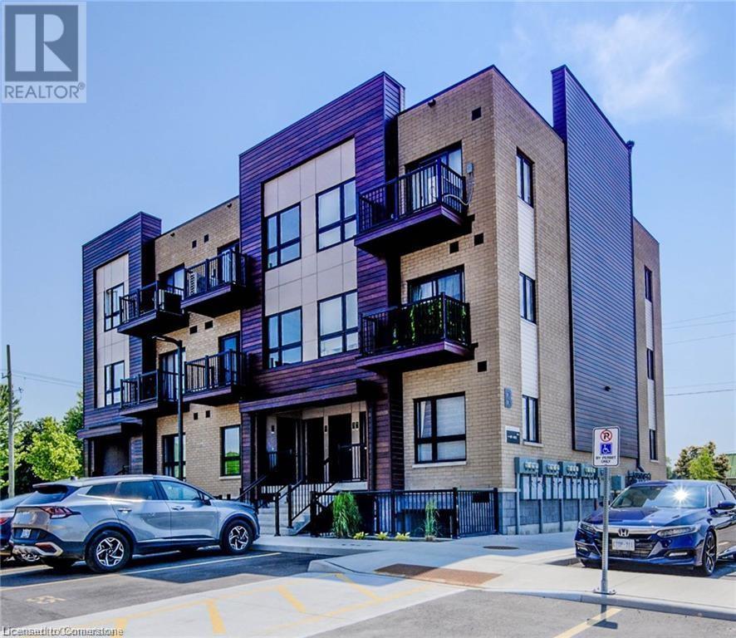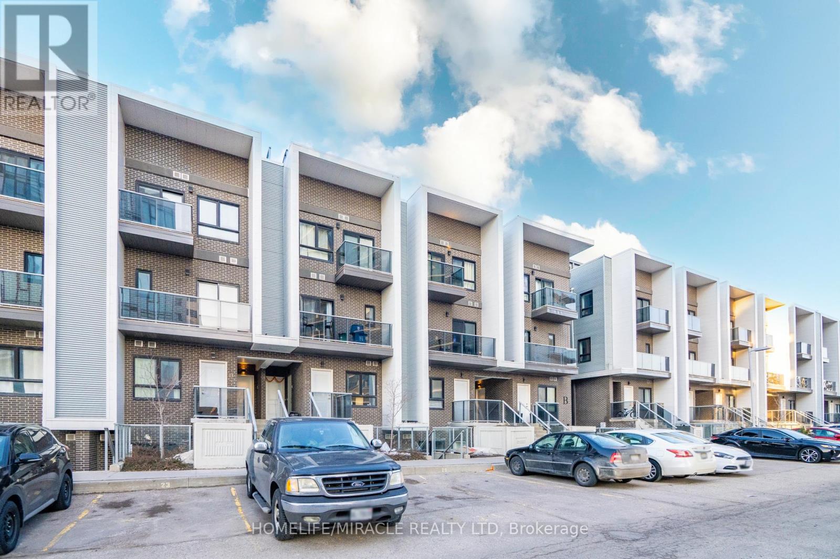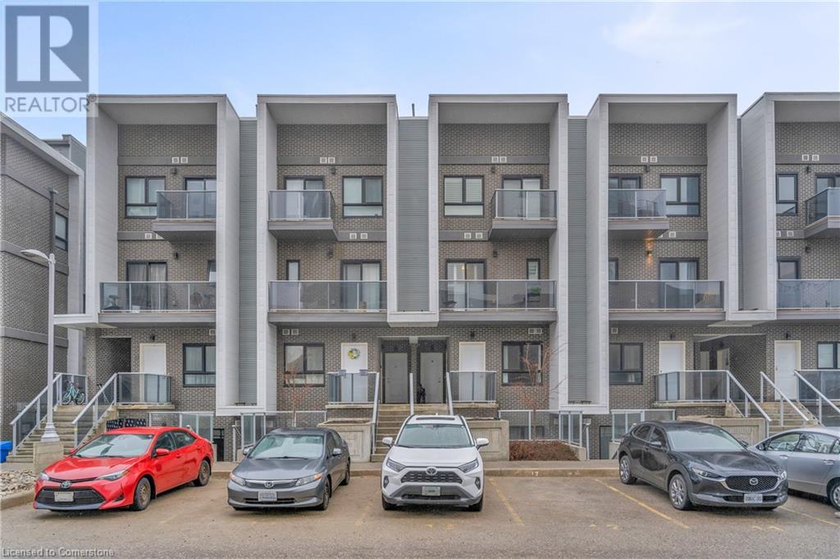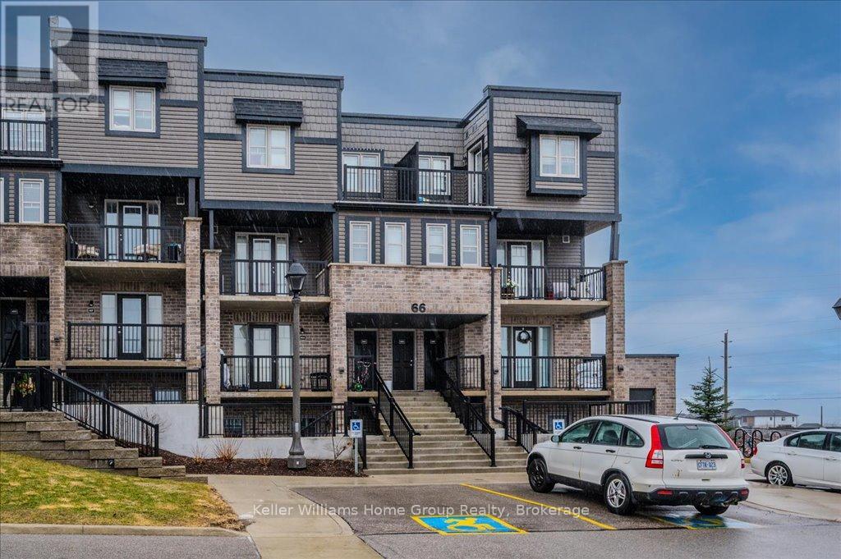Free account required
Unlock the full potential of your property search with a free account! Here's what you'll gain immediate access to:
- Exclusive Access to Every Listing
- Personalized Search Experience
- Favorite Properties at Your Fingertips
- Stay Ahead with Email Alerts
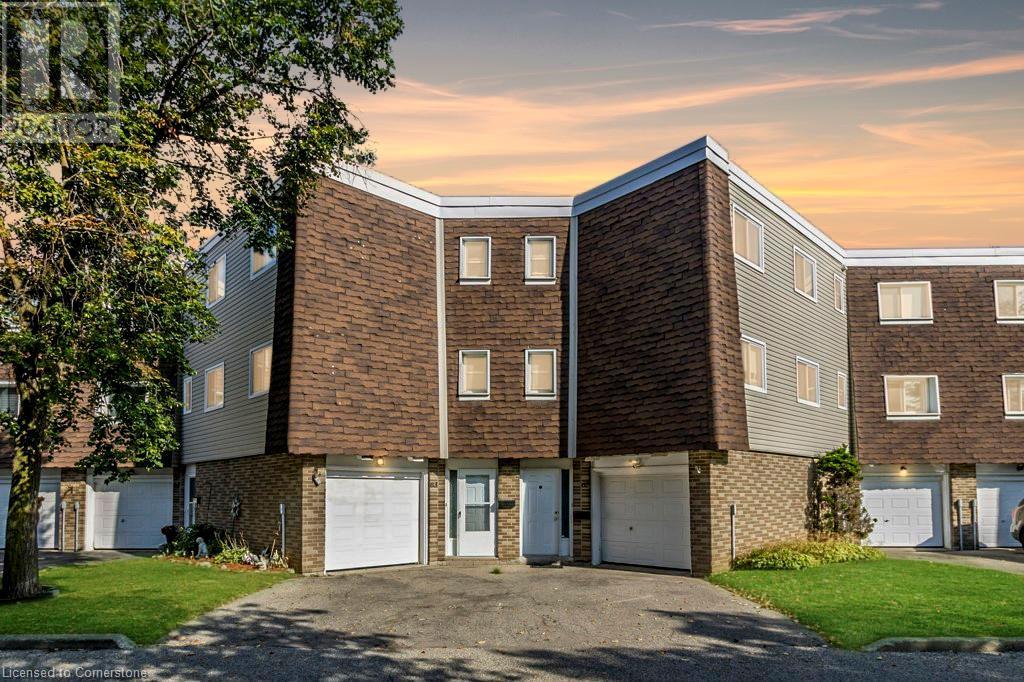
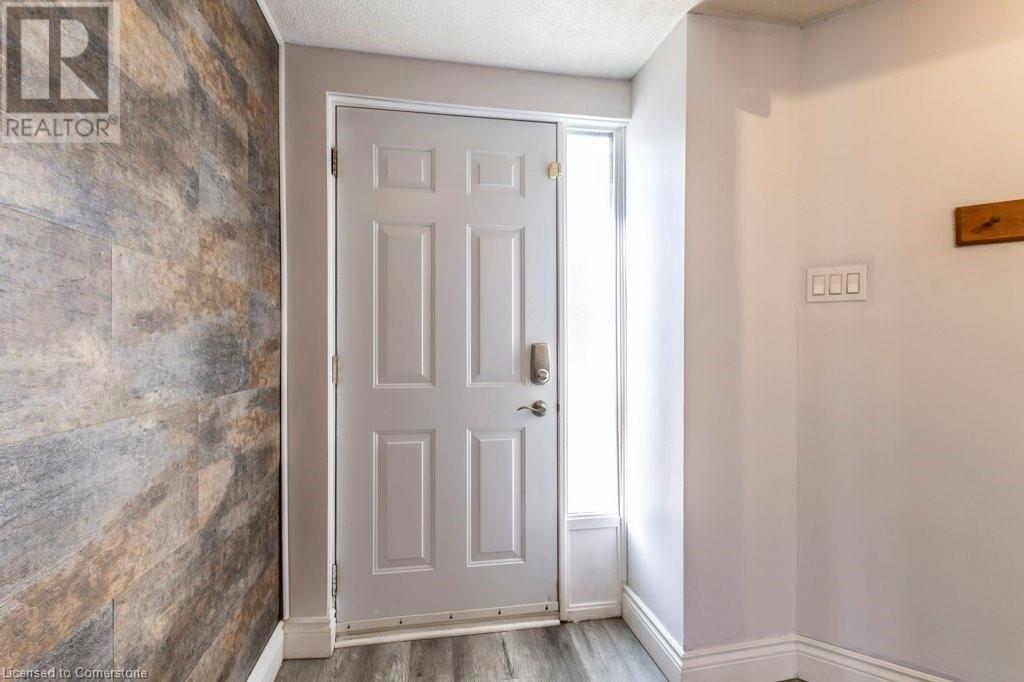
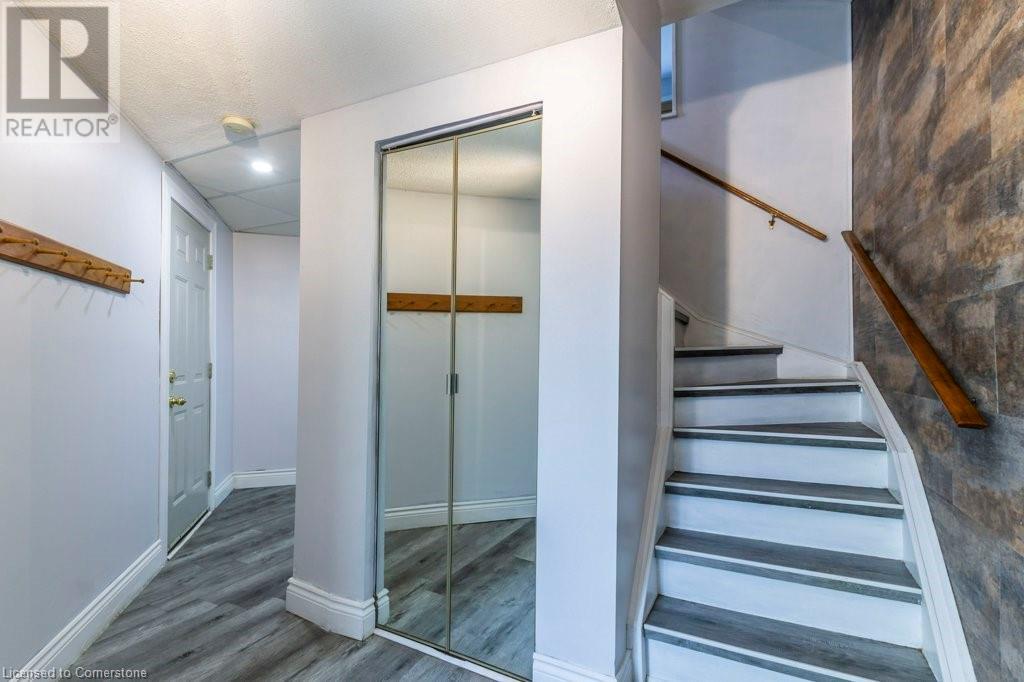
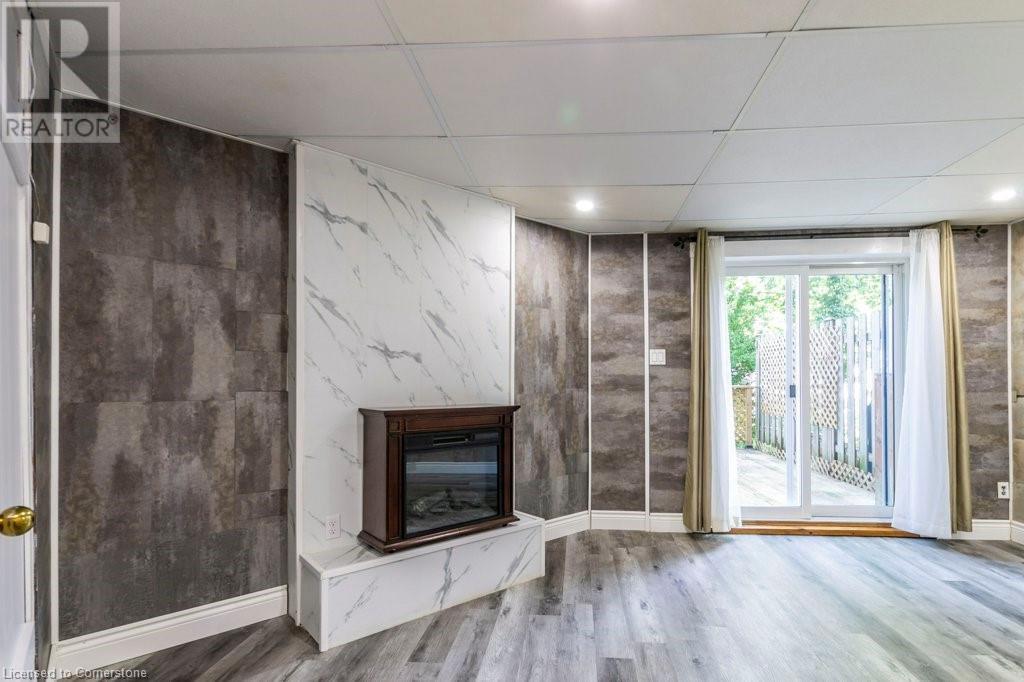
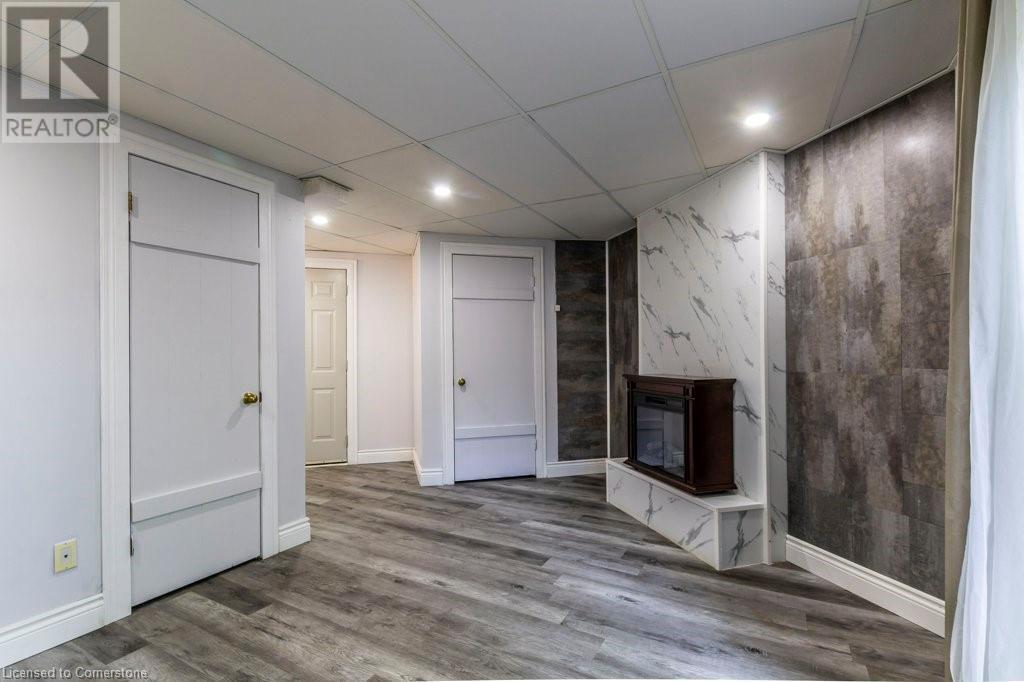
$450,000
60 ELMSDALE Drive Unit# 63
Kitchener, Ontario, Ontario, N2E2G4
MLS® Number: 40716300
Property description
Welcome to 60 Elmsdale Dr. in Kitchener! This spacious 1,600+ sq.ft. condo offers 3 bedrooms, 2 bathrooms, and a single garage, making it perfect for a growing family. Enjoy community amenities such as a pool and park area right at your doorstep. The home boasts large principal rooms and an open concept kitchen area, along with a separate dining area. Main floor sliding door that leads to a private deck and garden – ideal for outdoor entertaining. Recent updates include new flooring, modernized bathrooms, and a refreshed kitchen. The main-floor family room and second-floor living room both have external hookups ready for a gas fireplace. With numerous cabinets, a large storage room, and convenient indoor access to the garage, this condo meets all your practical needs. All appliances and dining set included. Located just minutes from major shopping centres, schools, parks, and scenic walking trails. Convenient and easy access to Highway 8 and the 401 for your daily commute.
Building information
Type
*****
Appliances
*****
Architectural Style
*****
Basement Type
*****
Constructed Date
*****
Construction Style Attachment
*****
Cooling Type
*****
Exterior Finish
*****
Half Bath Total
*****
Heating Type
*****
Size Interior
*****
Stories Total
*****
Utility Water
*****
Land information
Access Type
*****
Amenities
*****
Sewer
*****
Size Irregular
*****
Size Total
*****
Rooms
Lower level
Family room
*****
Foyer
*****
Third level
Primary Bedroom
*****
Bedroom
*****
Bedroom
*****
4pc Bathroom
*****
Second level
Living room
*****
Kitchen
*****
Dining room
*****
2pc Bathroom
*****
Courtesy of RE/MAX REAL ESTATE CENTRE INC.
Book a Showing for this property
Please note that filling out this form you'll be registered and your phone number without the +1 part will be used as a password.
