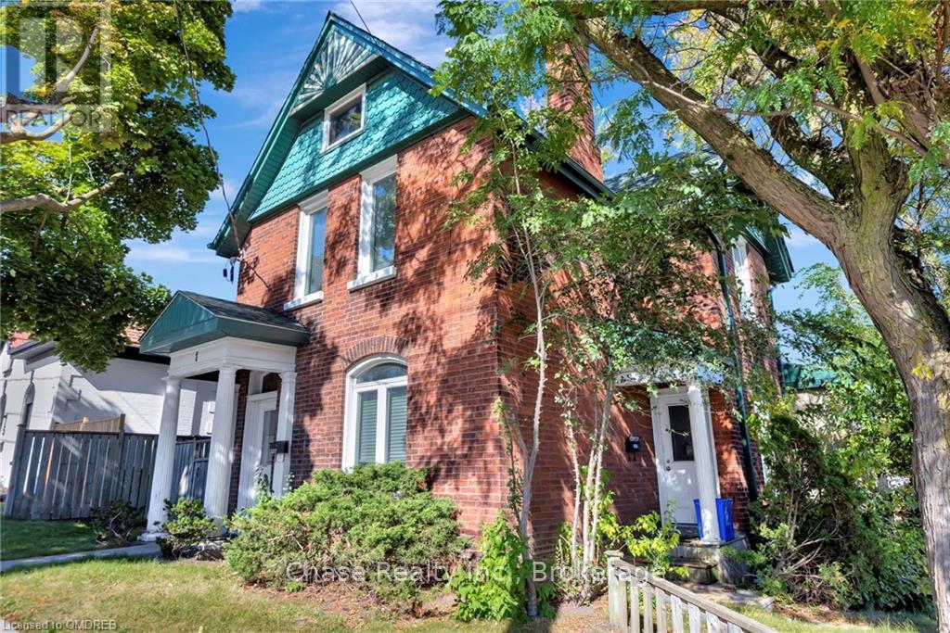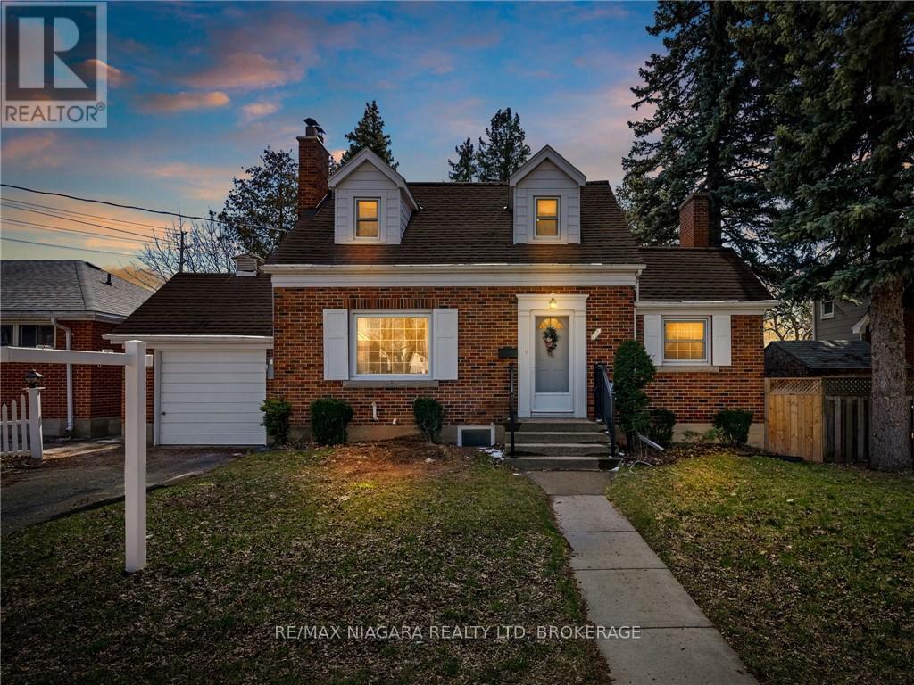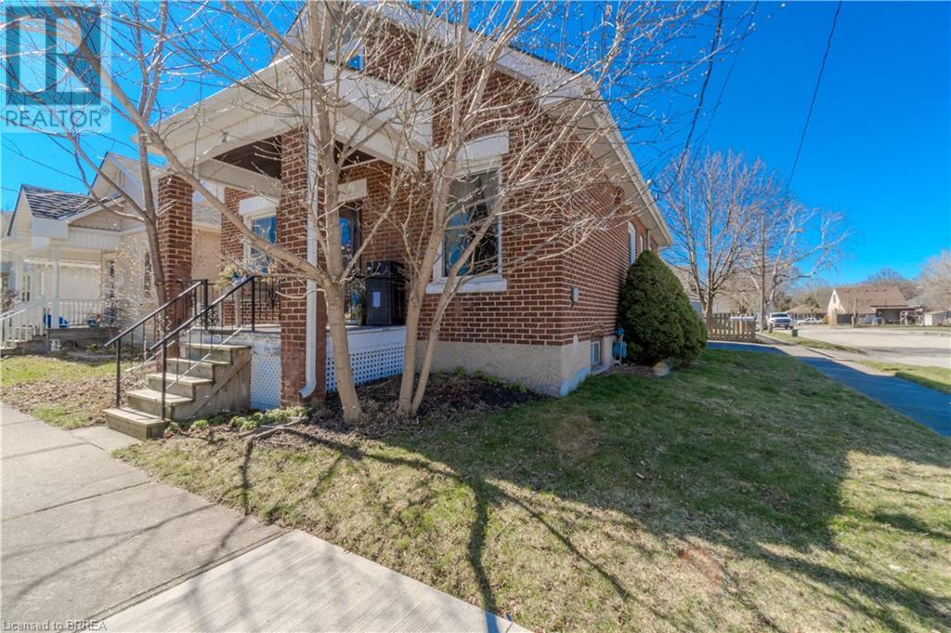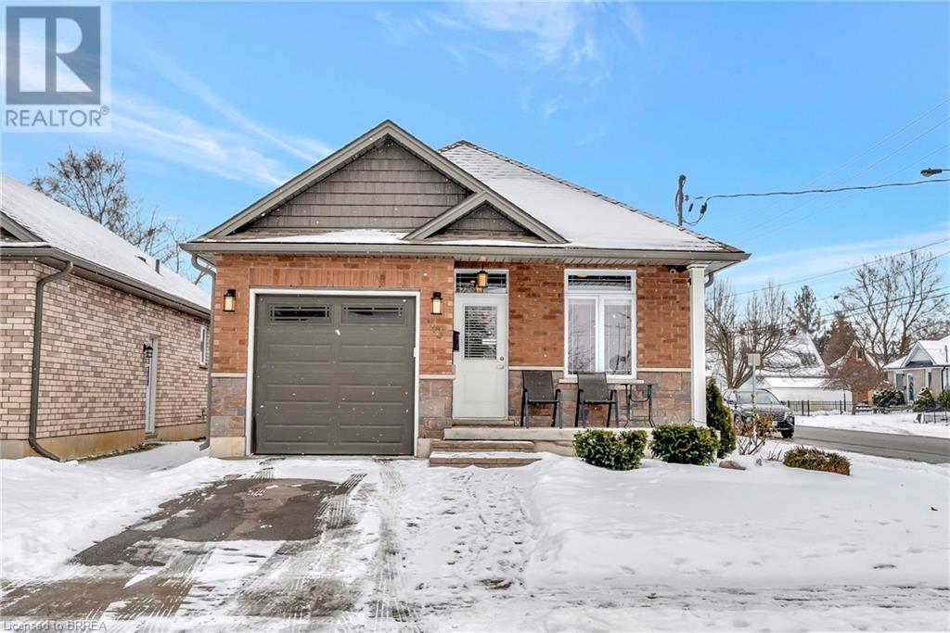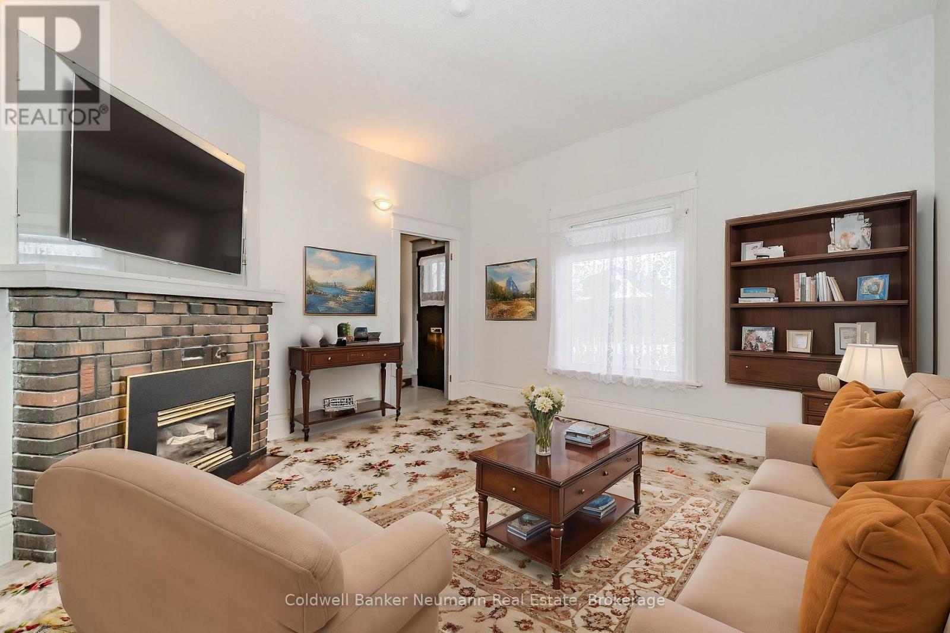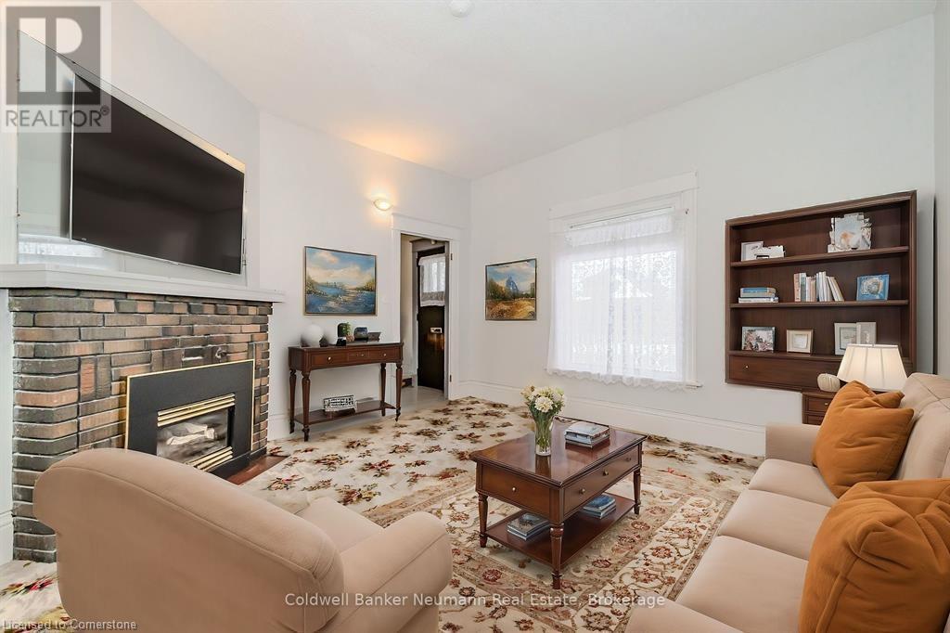Free account required
Unlock the full potential of your property search with a free account! Here's what you'll gain immediate access to:
- Exclusive Access to Every Listing
- Personalized Search Experience
- Favorite Properties at Your Fingertips
- Stay Ahead with Email Alerts
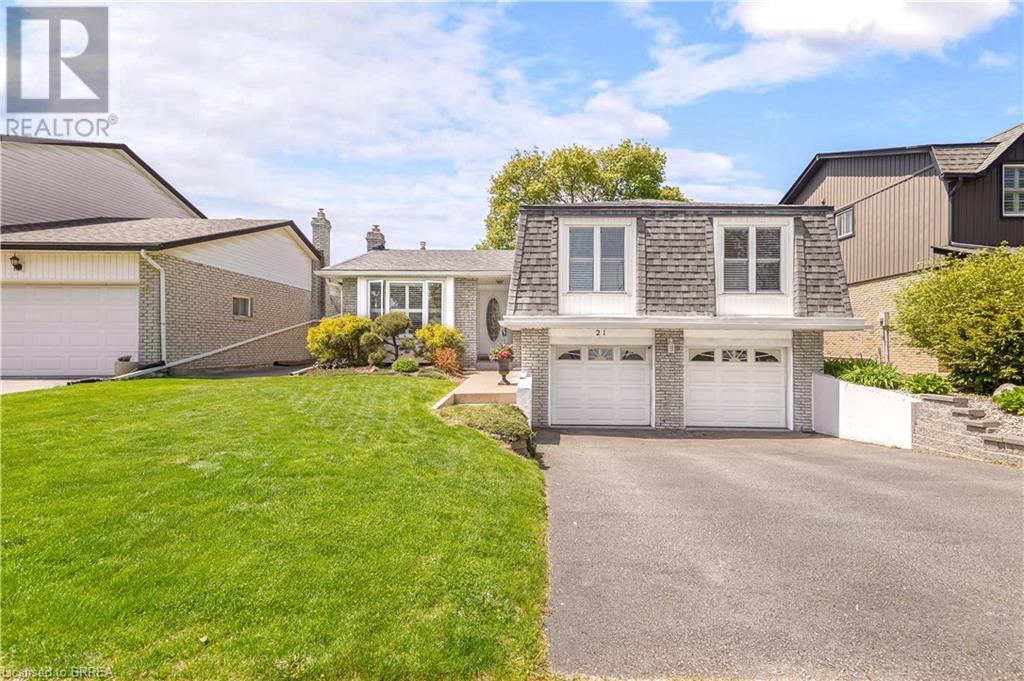
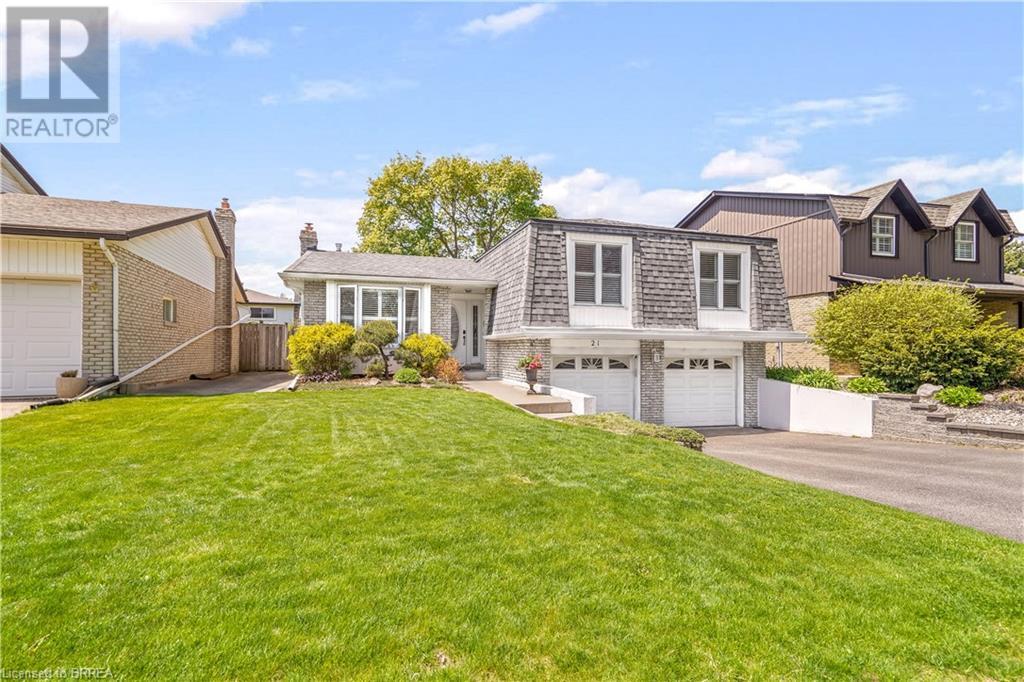
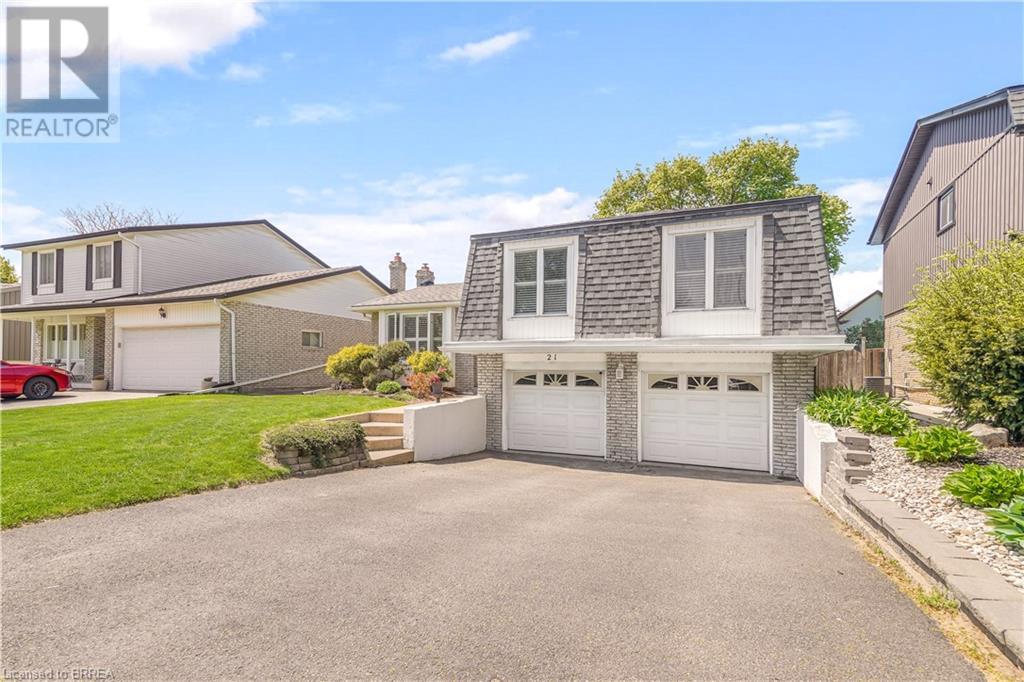
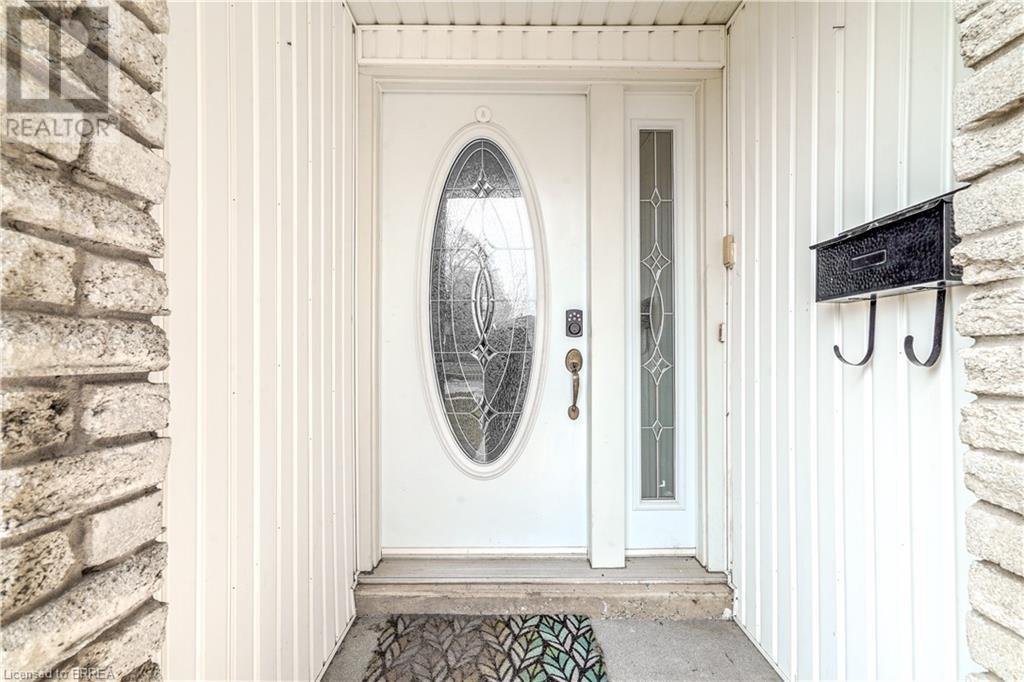
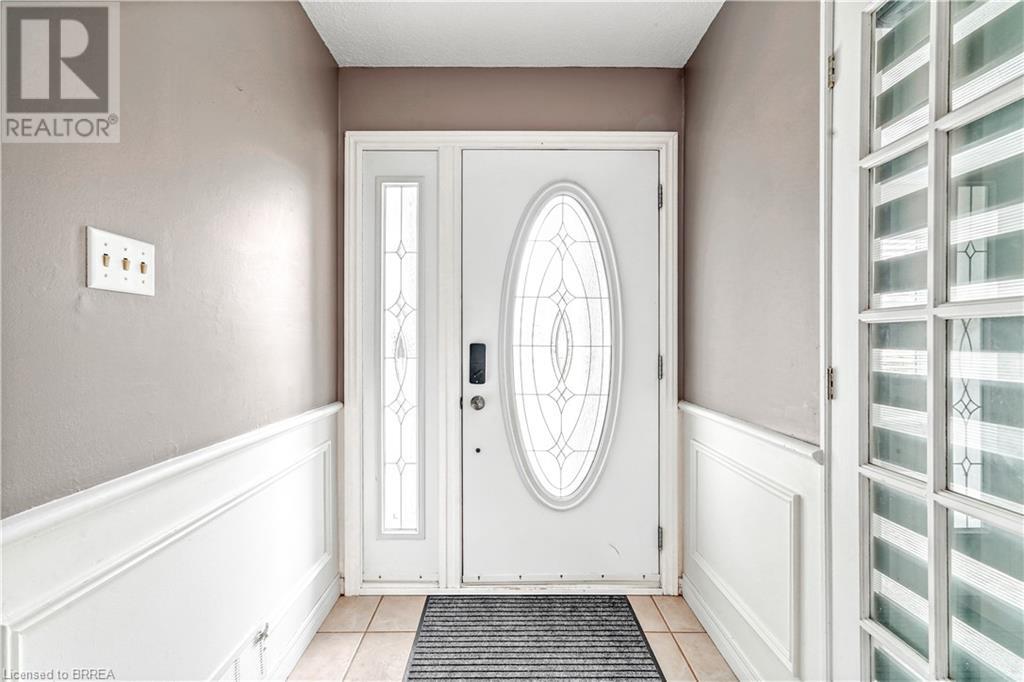
$709,000
21 DORCHESTER Avenue
Brantford, Ontario, Ontario, N3R5G3
MLS® Number: 40716089
Property description
Perfect Home for a Large Family in a Great Neighbourhood! A beautiful 4 bedroom, 3 bathroom 4-level side split with a double garage sitting on a quiet street in the highly sought-after Mayfair neighbourhood with lots of room for a large family or for multiple families featuring an inviting entrance for greeting your guests, French doors to a spacious living room with luxury vinyl plank flooring and California shutters, a formal dining room, a bright eat-in kitchen that has granite countertops and backsplash, and plenty of cupboards and counter space, an updated bathroom with a modern vanity and a tiled walk-in shower with shower jets and a sliding glass door, the large master bedroom enjoys a convenient 2pc. ensuite bathroom, and a cozy den(could be used as a 5th bedroom if needed) with a gas fireplace and patio doors leading out to a private deck in the backyard with a gas bbq hookup(the bbq is included). The lower level offers the potential for an in-law suite with an entrance from the garage, a huge living room with a corner gas fireplace, a 2nd kitchen, an immaculate 4pc. bathroom, and you can go down one more level to a large bedroom that has another corner gas fireplace and a walk-in closet. The private backyard will be great for hosting summer barbecues with a big covered deck for entertaining with your family and friends. A perfect multigenerational home on a quiet street in an excellent North End neighbourhood that's close to parks, schools, shopping, restaurants, trails, and highway access. Book a private showing today!
Building information
Type
*****
Appliances
*****
Architectural Style
*****
Basement Development
*****
Basement Type
*****
Construction Style Attachment
*****
Cooling Type
*****
Exterior Finish
*****
Fireplace Present
*****
FireplaceTotal
*****
Fixture
*****
Foundation Type
*****
Half Bath Total
*****
Heating Fuel
*****
Heating Type
*****
Size Interior
*****
Stories Total
*****
Utility Water
*****
Land information
Access Type
*****
Amenities
*****
Fence Type
*****
Sewer
*****
Size Depth
*****
Size Frontage
*****
Size Irregular
*****
Size Total
*****
Rooms
Main level
Foyer
*****
Family room
*****
Lower level
Recreation room
*****
Kitchen
*****
3pc Bathroom
*****
Utility room
*****
Basement
Bedroom
*****
Second level
Living room
*****
Dining room
*****
Kitchen
*****
3pc Bathroom
*****
Bedroom
*****
2pc Bathroom
*****
Bedroom
*****
Bedroom
*****
Main level
Foyer
*****
Family room
*****
Lower level
Recreation room
*****
Kitchen
*****
3pc Bathroom
*****
Utility room
*****
Basement
Bedroom
*****
Second level
Living room
*****
Dining room
*****
Kitchen
*****
3pc Bathroom
*****
Bedroom
*****
2pc Bathroom
*****
Bedroom
*****
Bedroom
*****
Main level
Foyer
*****
Family room
*****
Lower level
Recreation room
*****
Kitchen
*****
3pc Bathroom
*****
Utility room
*****
Basement
Bedroom
*****
Second level
Living room
*****
Dining room
*****
Kitchen
*****
3pc Bathroom
*****
Bedroom
*****
2pc Bathroom
*****
Bedroom
*****
Bedroom
*****
Main level
Foyer
*****
Family room
*****
Lower level
Recreation room
*****
Kitchen
*****
3pc Bathroom
*****
Courtesy of Re/Max Twin City Realty Inc
Book a Showing for this property
Please note that filling out this form you'll be registered and your phone number without the +1 part will be used as a password.


