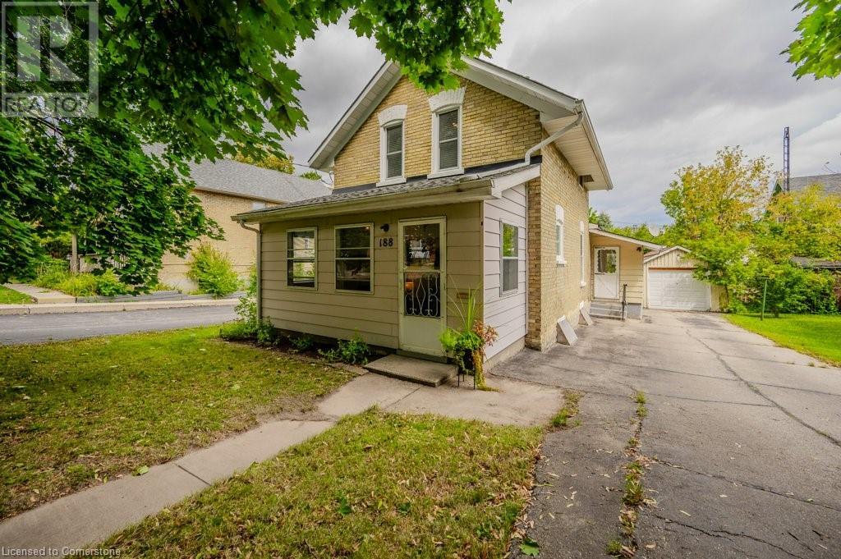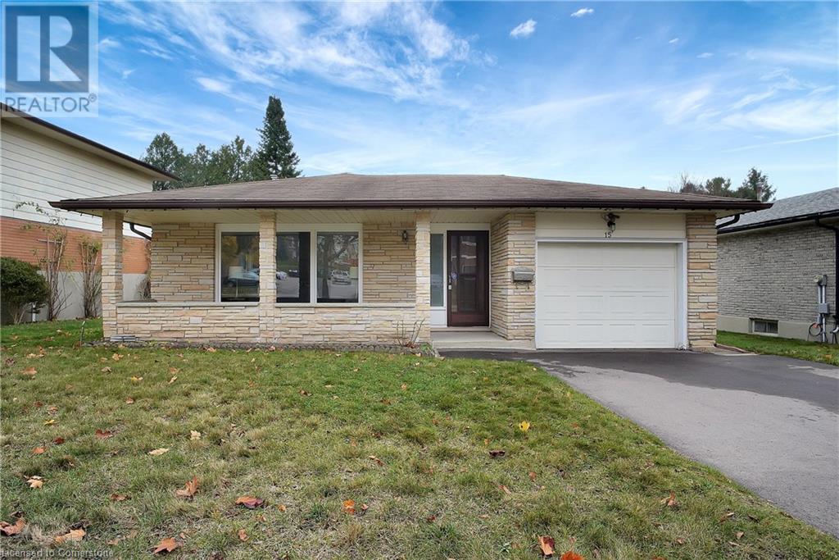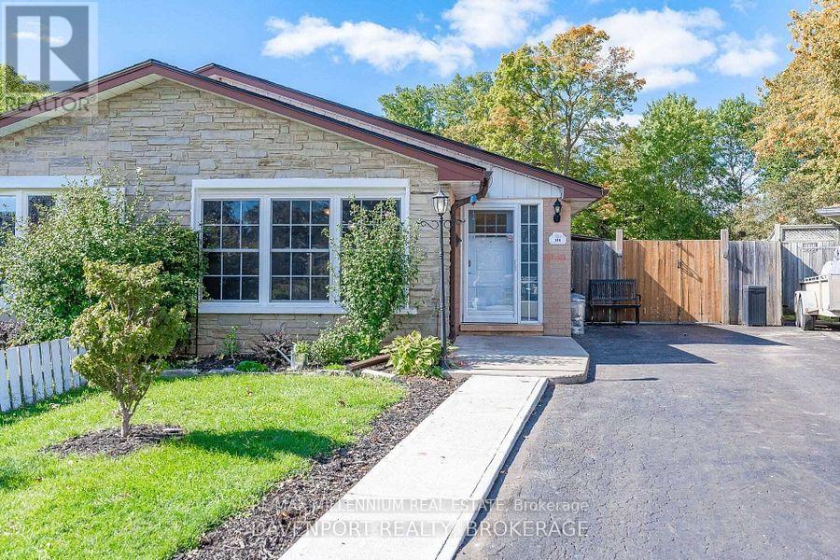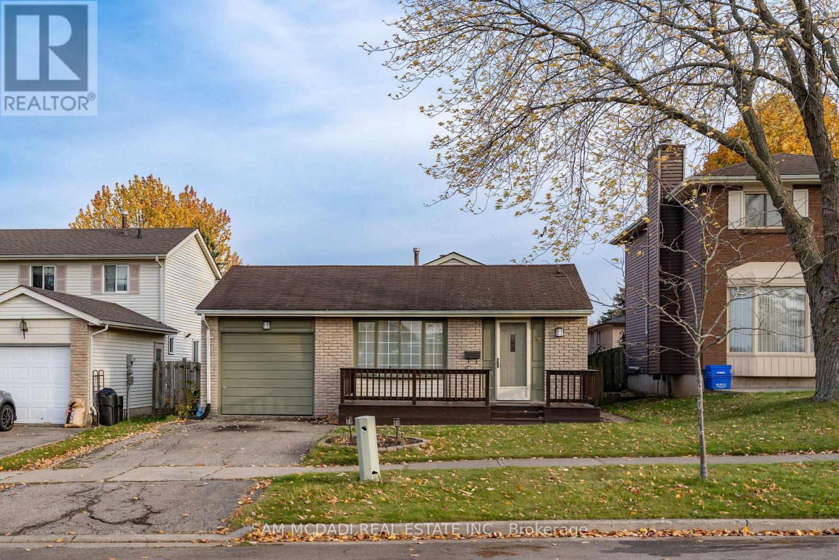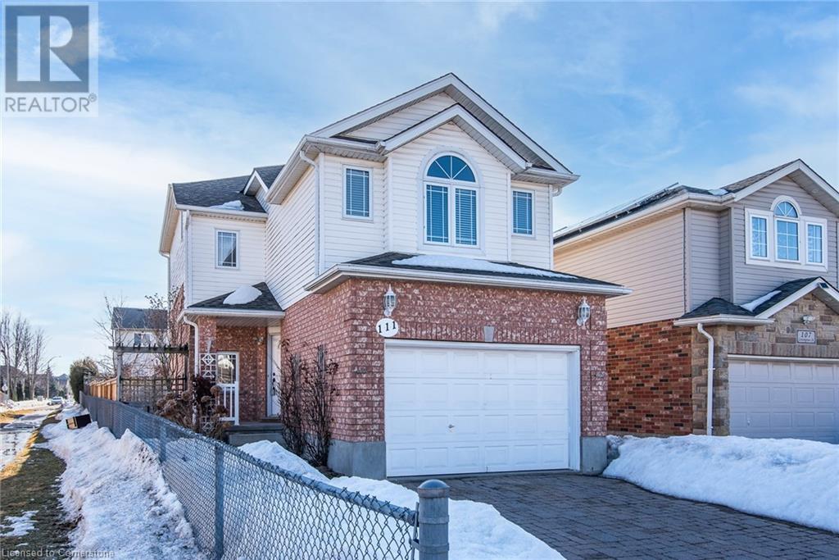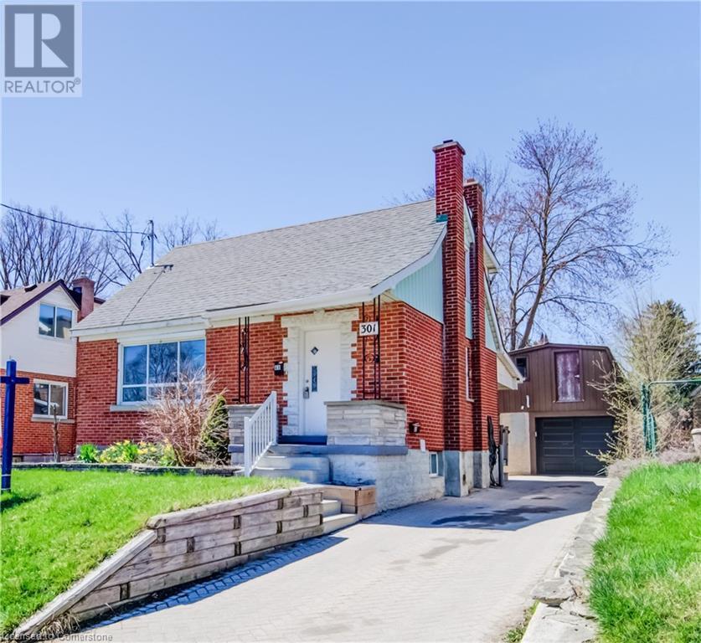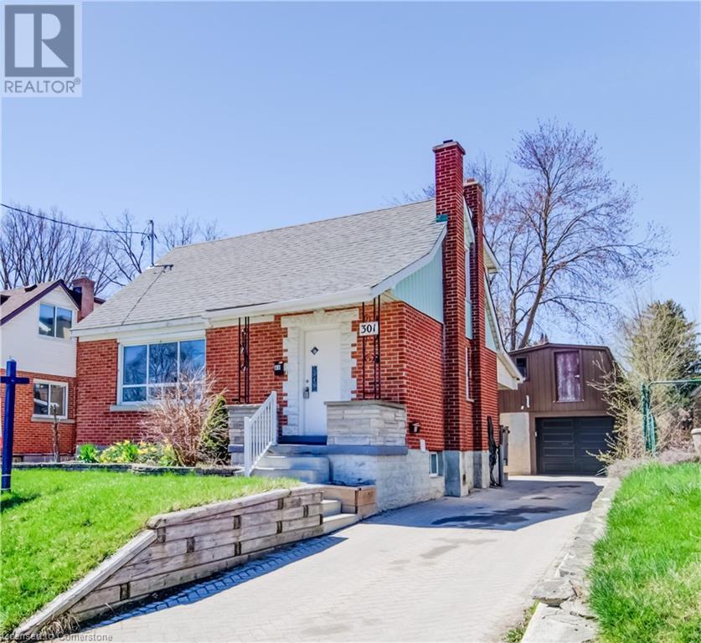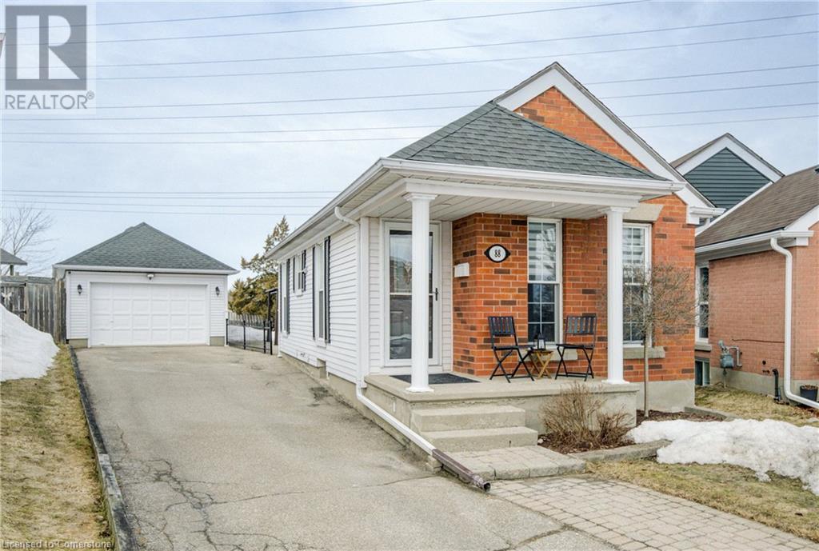Free account required
Unlock the full potential of your property search with a free account! Here's what you'll gain immediate access to:
- Exclusive Access to Every Listing
- Personalized Search Experience
- Favorite Properties at Your Fingertips
- Stay Ahead with Email Alerts
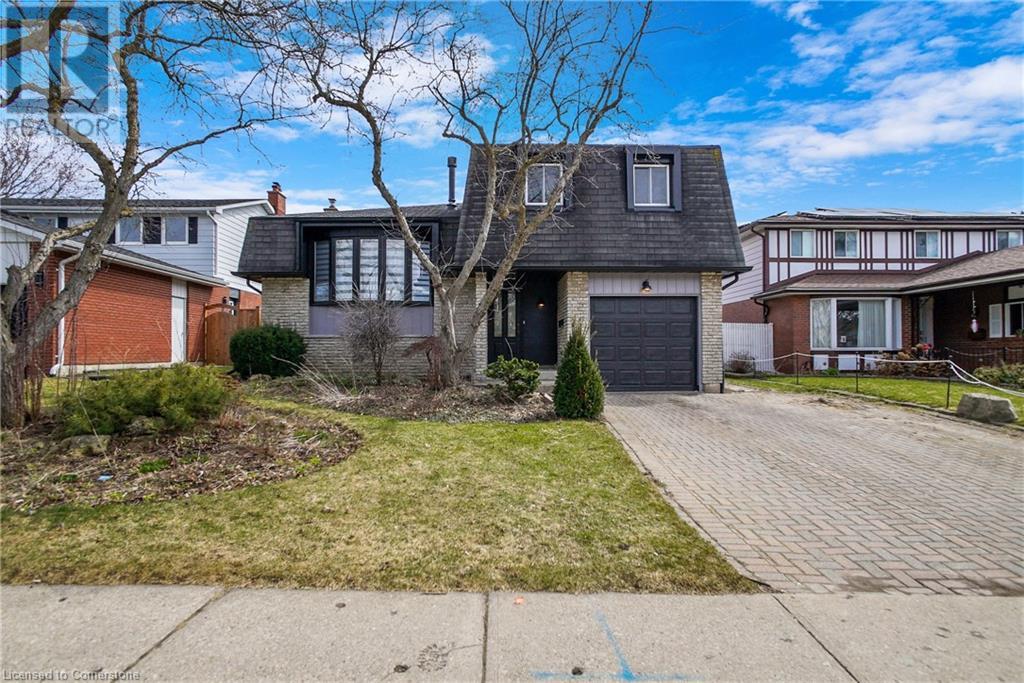

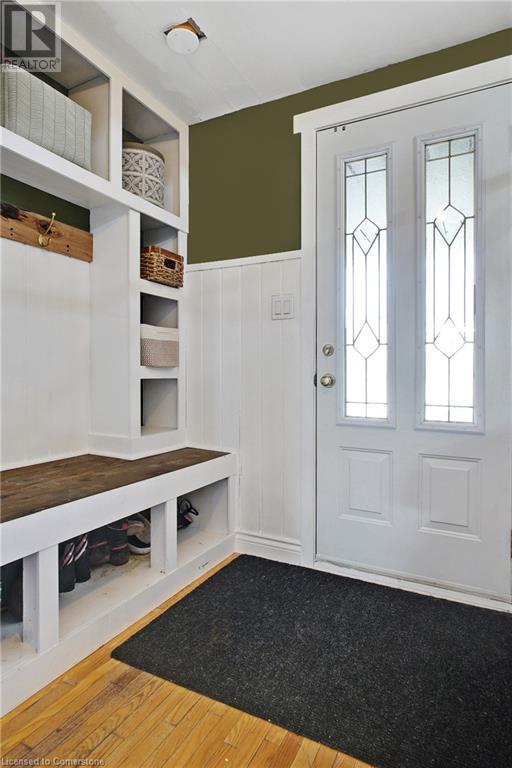

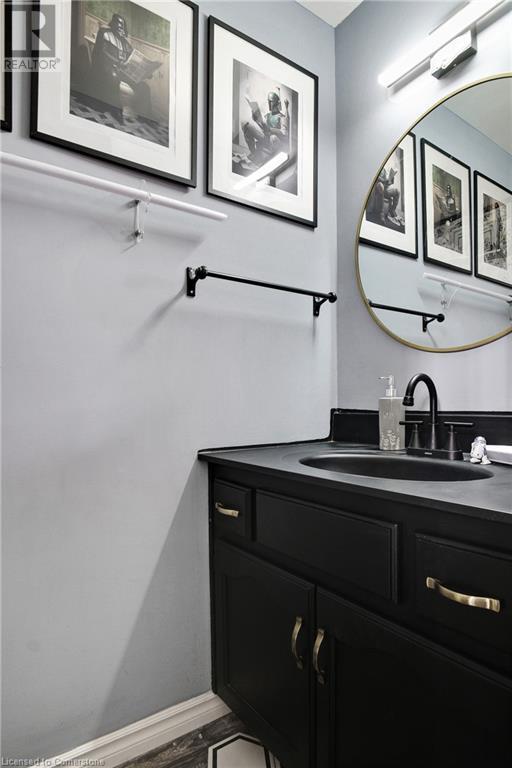
$650,000
205 MCGARRY Drive
Kitchener, Ontario, Ontario, N2N1G3
MLS® Number: 40715528
Property description
Charming Side-Split with In-Ground Pool & Sunroom – Welcome to Forest Heights! Here’s your chance to own a lovely home in one of Forest Heights' most desirable spots! This 3-bedroom, 2-bath side-split is full of charm and potential. Inside, you’ll find a bright, welcoming familyroom with tons of natural light—great for relaxing or entertaining. It opens into a beautiful sunroom with views of the backyard, offering the perfect spot to unwind and soak up the sun. The kitchen has a functional layout with plenty of storage, and just off the kitchen is a generous sized livingroom Upstairs features three comfortable bedrooms, including a primary with dual closets and lots of natural light. Step outside and you’ll fall in love with the backyard—landscaped with an in-ground pool that’s ready for summer fun. This home has great bones and loads of character. All it needs is your personal touch to make it truly yours. Close to schools, shopping, and major highways, the location is hard to beat. Don’t miss your opportunity to get into this fantastic Forest Heights neighbourhood
Building information
Type
*****
Appliances
*****
Basement Development
*****
Basement Type
*****
Constructed Date
*****
Construction Style Attachment
*****
Cooling Type
*****
Exterior Finish
*****
Fireplace Present
*****
FireplaceTotal
*****
Foundation Type
*****
Half Bath Total
*****
Heating Fuel
*****
Heating Type
*****
Size Interior
*****
Utility Water
*****
Land information
Access Type
*****
Amenities
*****
Sewer
*****
Size Depth
*****
Size Frontage
*****
Size Total
*****
Rooms
Main level
2pc Bathroom
*****
Family room
*****
Sunroom
*****
Lower level
Recreation room
*****
Third level
4pc Bathroom
*****
Bedroom
*****
Bedroom
*****
Primary Bedroom
*****
Second level
Dining room
*****
Family room
*****
Kitchen
*****
Main level
2pc Bathroom
*****
Family room
*****
Sunroom
*****
Lower level
Recreation room
*****
Third level
4pc Bathroom
*****
Bedroom
*****
Bedroom
*****
Primary Bedroom
*****
Second level
Dining room
*****
Family room
*****
Kitchen
*****
Main level
2pc Bathroom
*****
Family room
*****
Sunroom
*****
Lower level
Recreation room
*****
Third level
4pc Bathroom
*****
Bedroom
*****
Bedroom
*****
Primary Bedroom
*****
Second level
Dining room
*****
Family room
*****
Kitchen
*****
Main level
2pc Bathroom
*****
Family room
*****
Sunroom
*****
Lower level
Recreation room
*****
Third level
4pc Bathroom
*****
Bedroom
*****
Bedroom
*****
Primary Bedroom
*****
Second level
Dining room
*****
Family room
*****
Kitchen
*****
Main level
2pc Bathroom
*****
Family room
*****
Sunroom
*****
Lower level
Recreation room
*****
Third level
4pc Bathroom
*****
Bedroom
*****
Courtesy of ROYAL LEPAGE CROWN REALTY SERVICES, BROKERAGE
Book a Showing for this property
Please note that filling out this form you'll be registered and your phone number without the +1 part will be used as a password.
