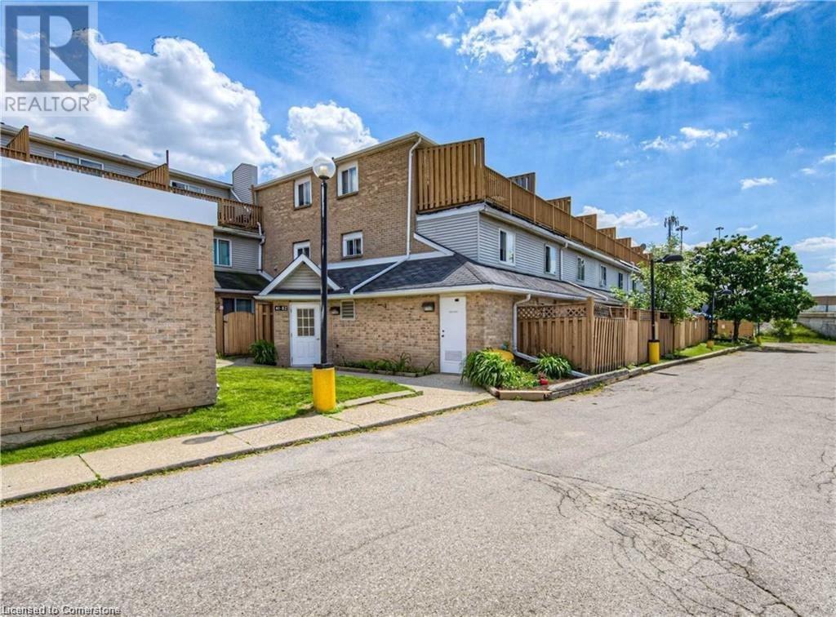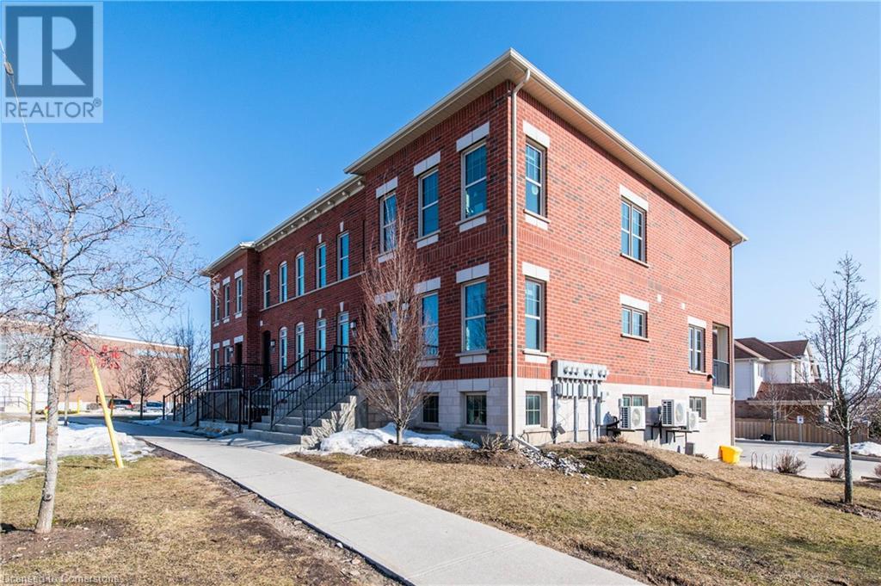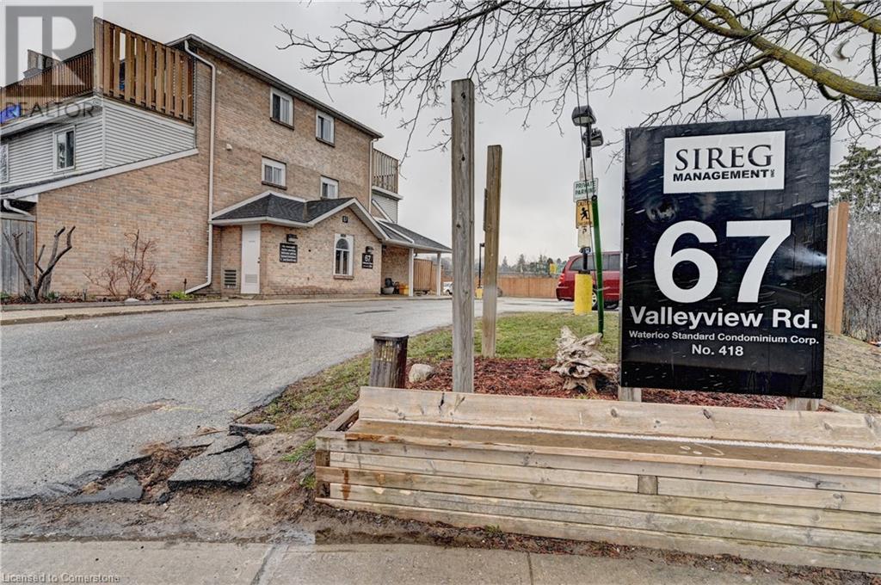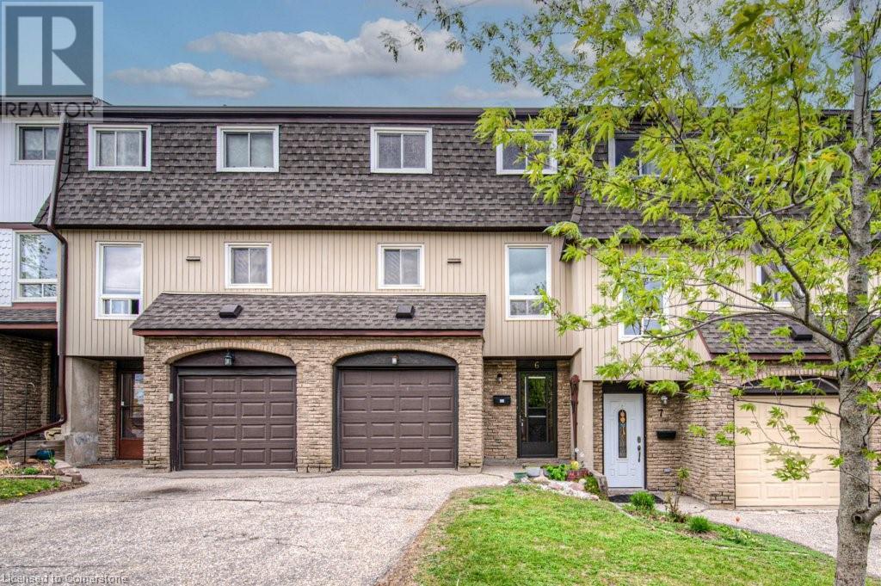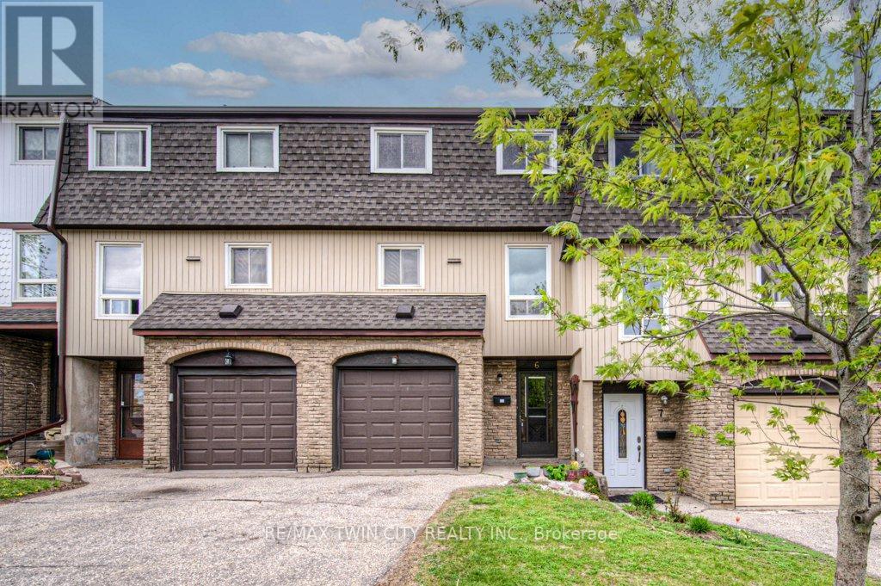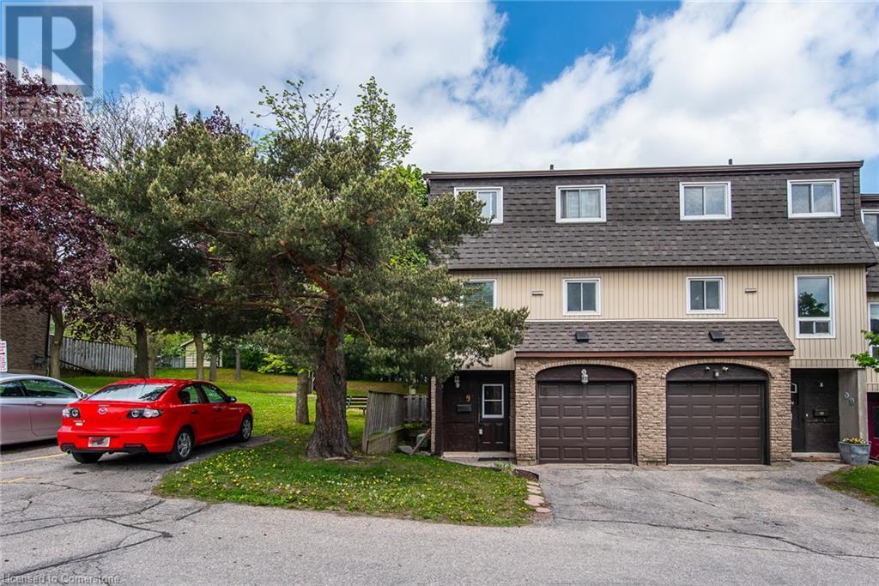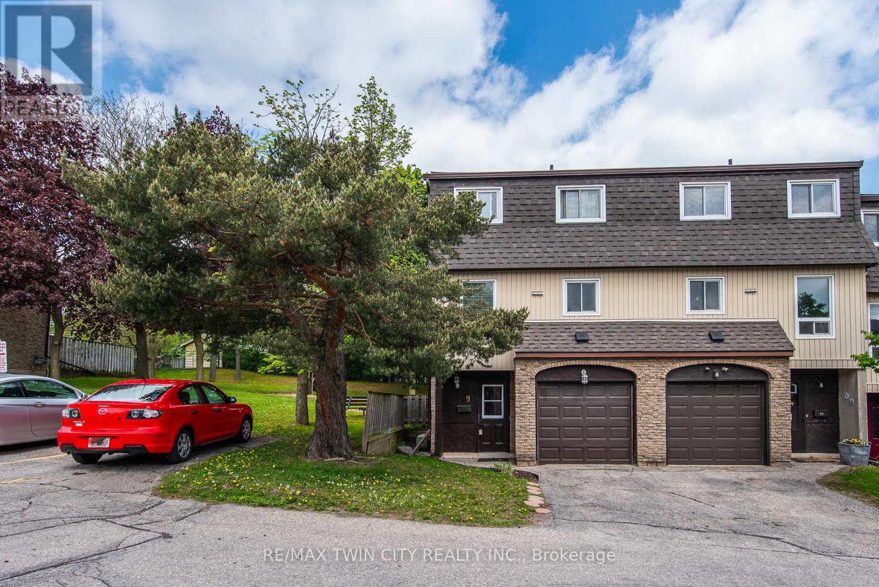Free account required
Unlock the full potential of your property search with a free account! Here's what you'll gain immediate access to:
- Exclusive Access to Every Listing
- Personalized Search Experience
- Favorite Properties at Your Fingertips
- Stay Ahead with Email Alerts
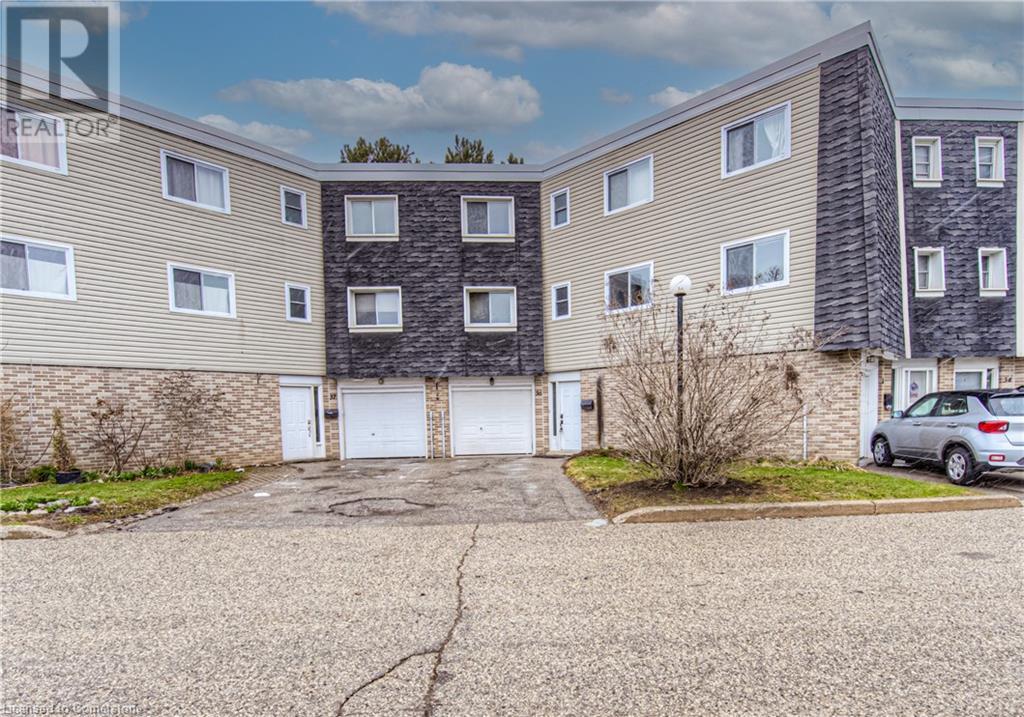
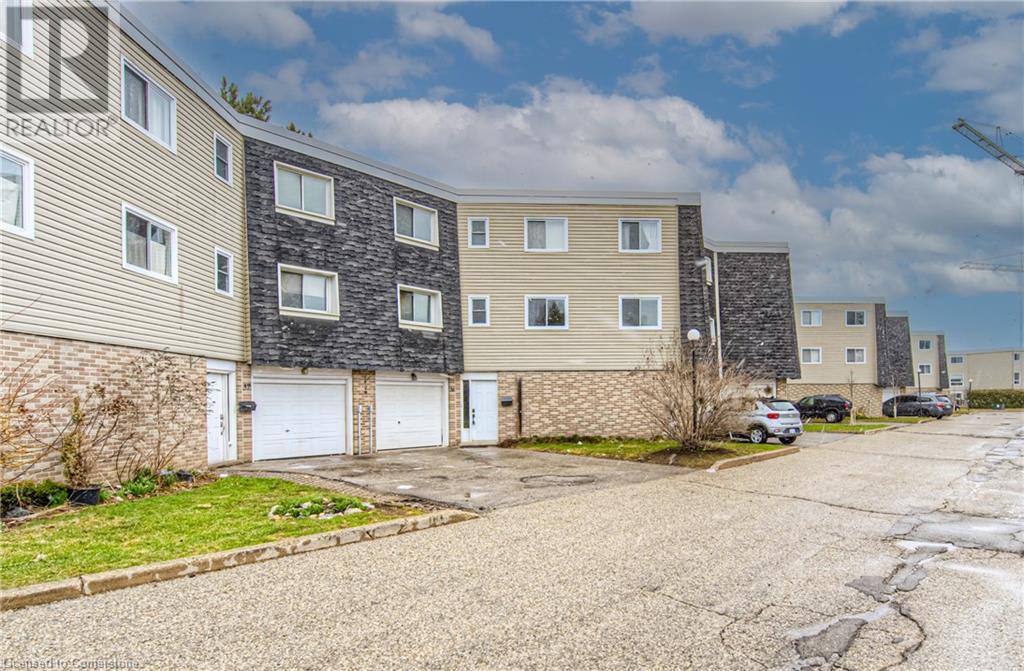
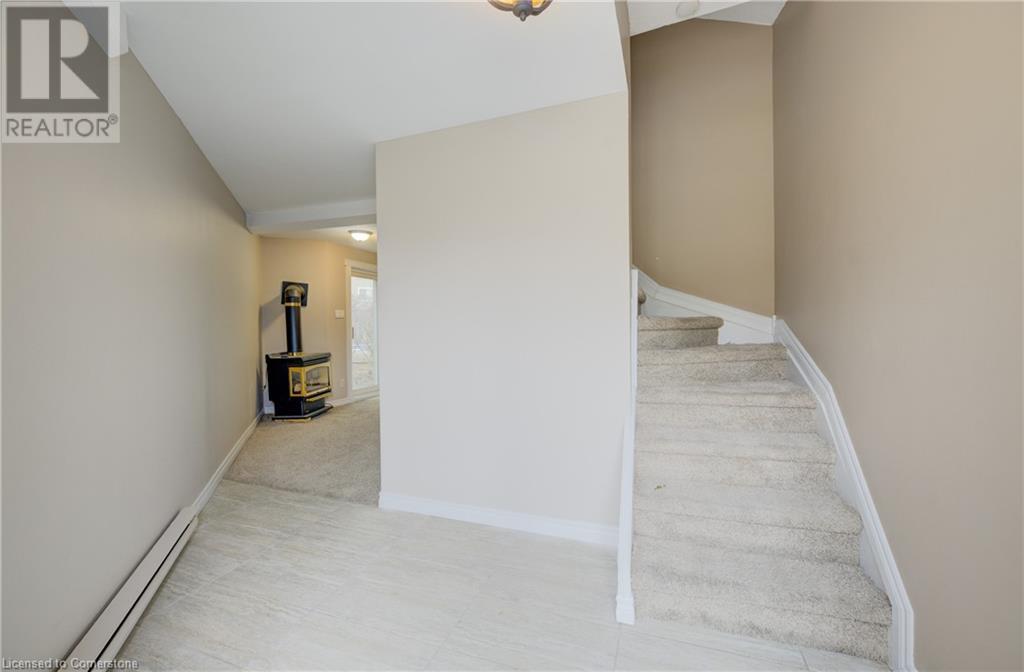
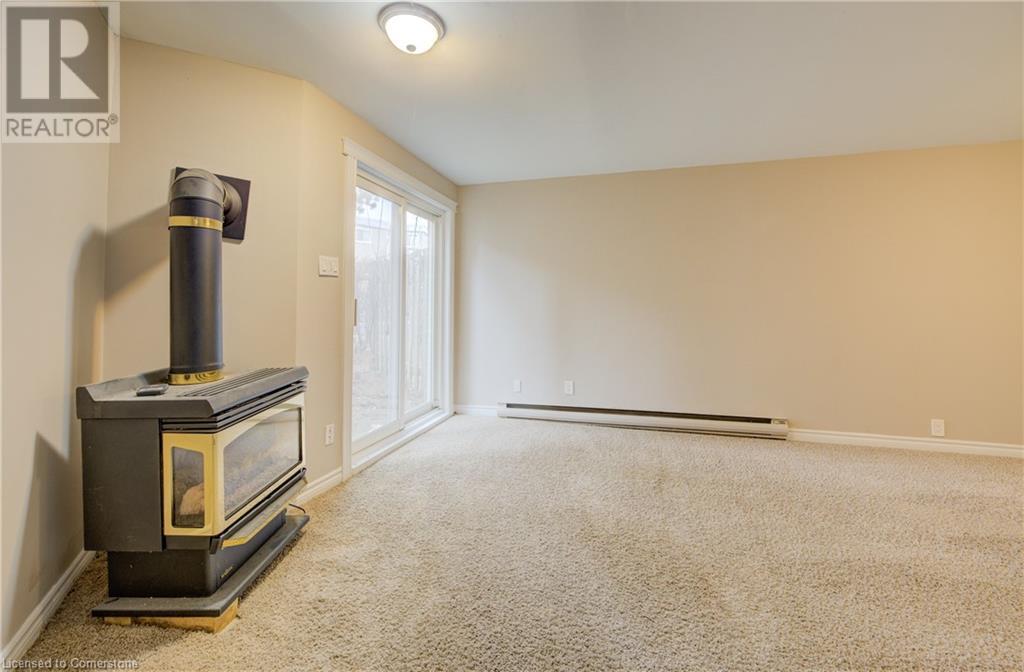
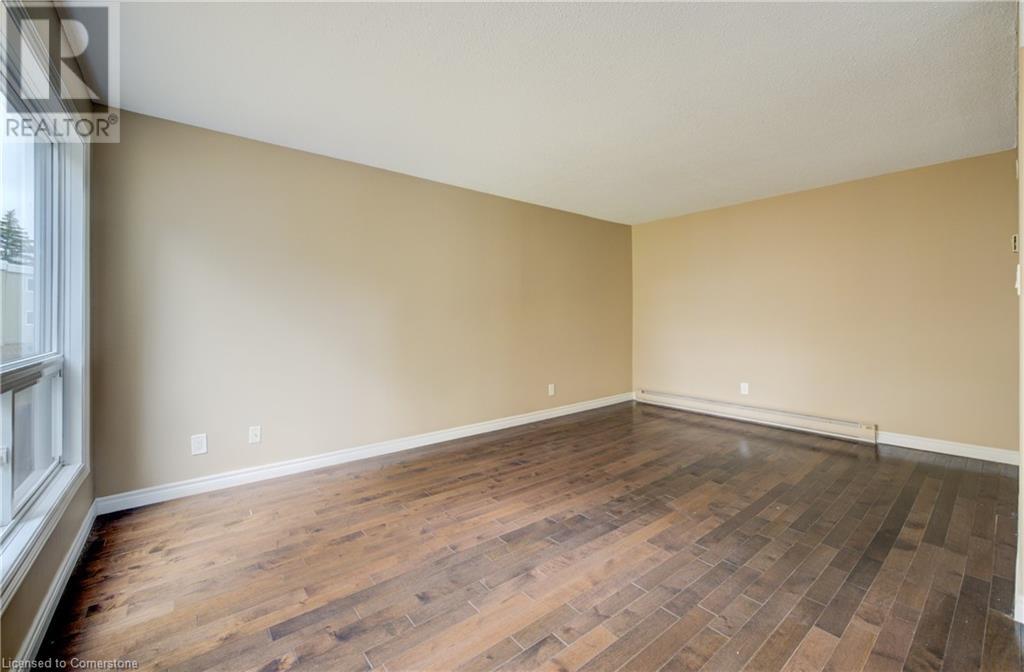
$350,000
36-60 ELMSDALE Drive
Kitchener, Ontario, Ontario, N2E2G4
MLS® Number: 40715403
Property description
Tucked into one of West Kitchener’s most convenient neighbourhoods, Unit 36 at 60 Elmsdale Drive is the ideal home for first-time buyers and growing families alike. Featuring a walkout basement, two-car parking (including garage), and access to community amenities like a pool and splash pad, this home delivers unbeatable value in a family-friendly setting. Step inside to discover a functional layout with inviting living spaces and a gas fireplace that not only adds warmth but helps with energy efficiency during colder months. The lower level offers added versatility—perfect for a home office, play area, or cozy movie zone—with direct access to a private outdoor space. This home also checks all the boxes for location: just minutes from shopping centres, public transit, schools, and highway access, making everyday life easier and more connected. Visitor parking ensures guests feel welcome, while the nearby green spaces offer room to play, walk, or unwind. If you're looking for low-maintenance living in a vibrant, central Kitchener neighbourhood, this home is a standout choice that combines affordability, comfort, and convenience.
Building information
Type
*****
Appliances
*****
Architectural Style
*****
Basement Development
*****
Basement Type
*****
Construction Style Attachment
*****
Cooling Type
*****
Exterior Finish
*****
Foundation Type
*****
Half Bath Total
*****
Heating Fuel
*****
Size Interior
*****
Stories Total
*****
Utility Water
*****
Land information
Access Type
*****
Amenities
*****
Sewer
*****
Size Total
*****
Rooms
Main level
2pc Bathroom
*****
Dining room
*****
Kitchen
*****
Living room
*****
Family room
*****
Foyer
*****
Second level
4pc Bathroom
*****
Bedroom
*****
Bedroom
*****
Primary Bedroom
*****
Main level
2pc Bathroom
*****
Dining room
*****
Kitchen
*****
Living room
*****
Family room
*****
Foyer
*****
Second level
4pc Bathroom
*****
Bedroom
*****
Bedroom
*****
Primary Bedroom
*****
Main level
2pc Bathroom
*****
Dining room
*****
Kitchen
*****
Living room
*****
Family room
*****
Foyer
*****
Second level
4pc Bathroom
*****
Bedroom
*****
Bedroom
*****
Primary Bedroom
*****
Courtesy of EXP REALTY
Book a Showing for this property
Please note that filling out this form you'll be registered and your phone number without the +1 part will be used as a password.
