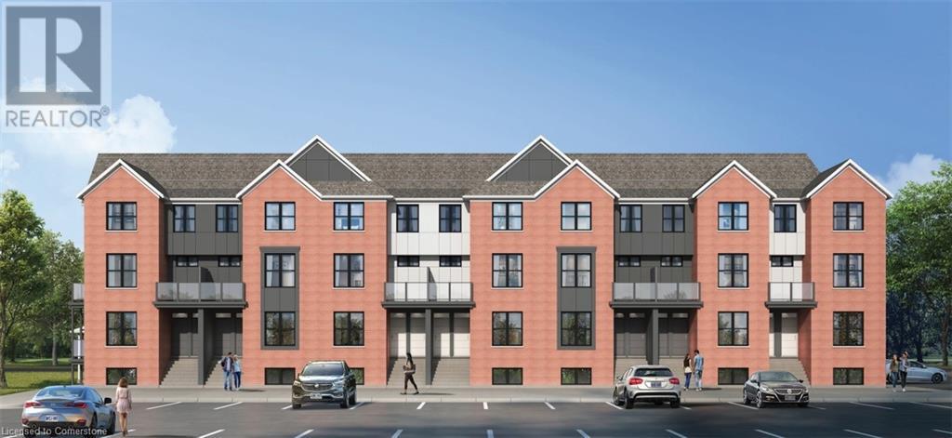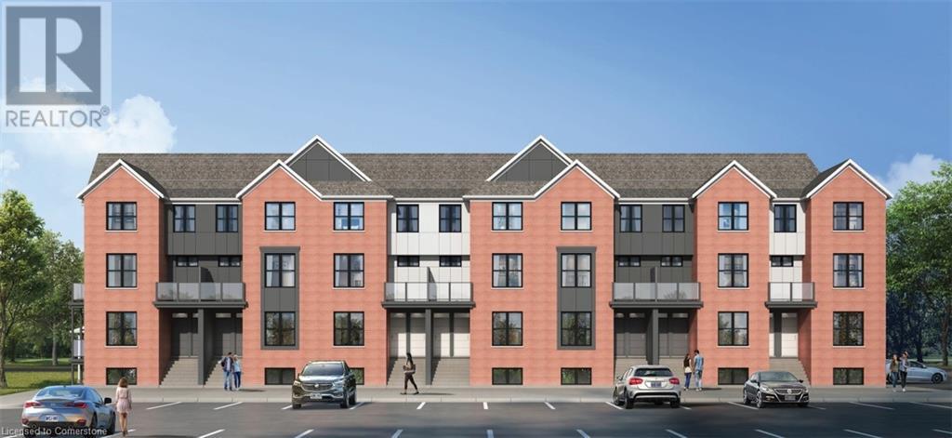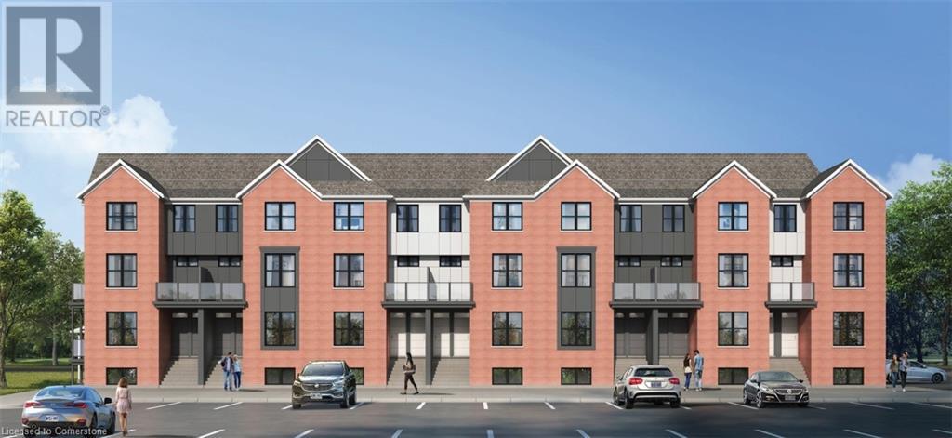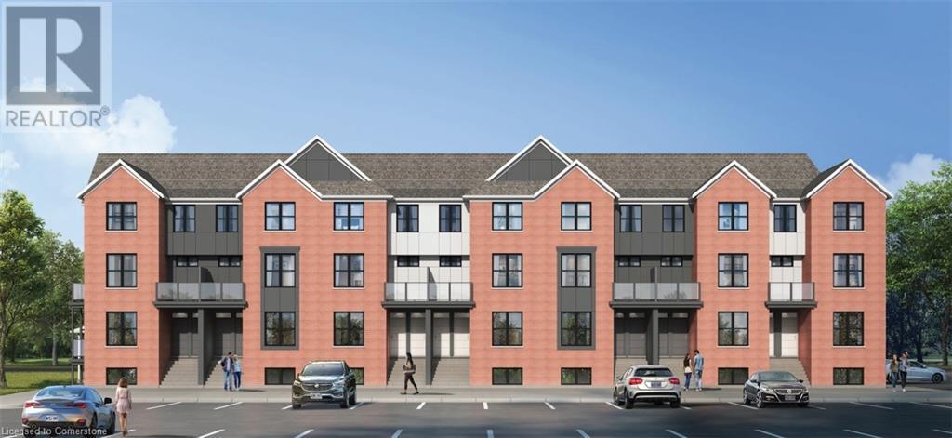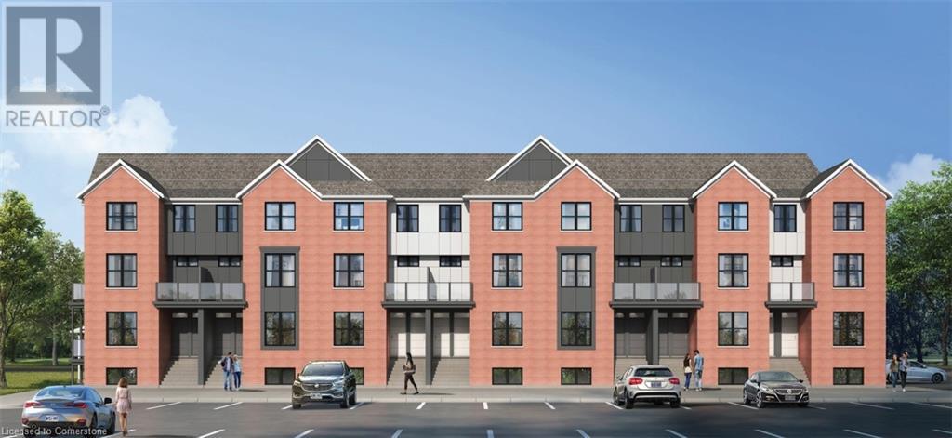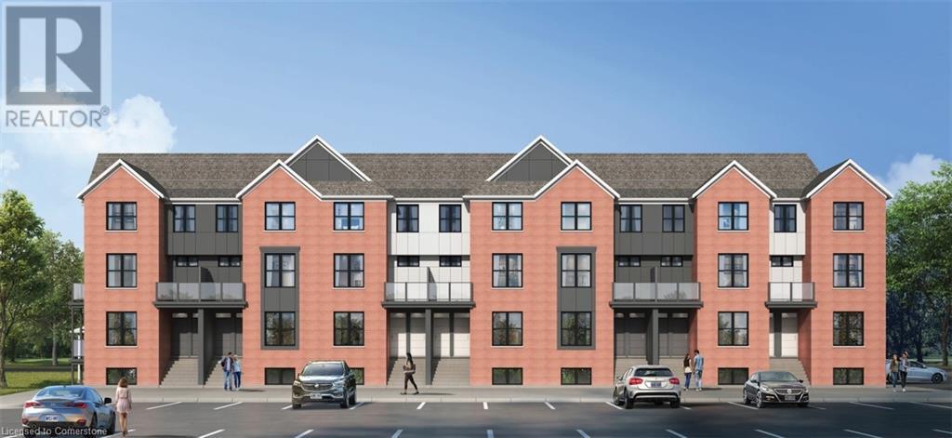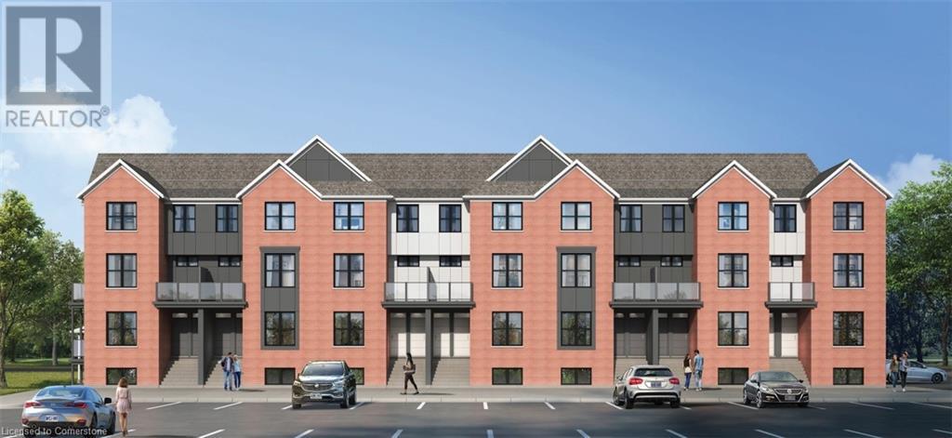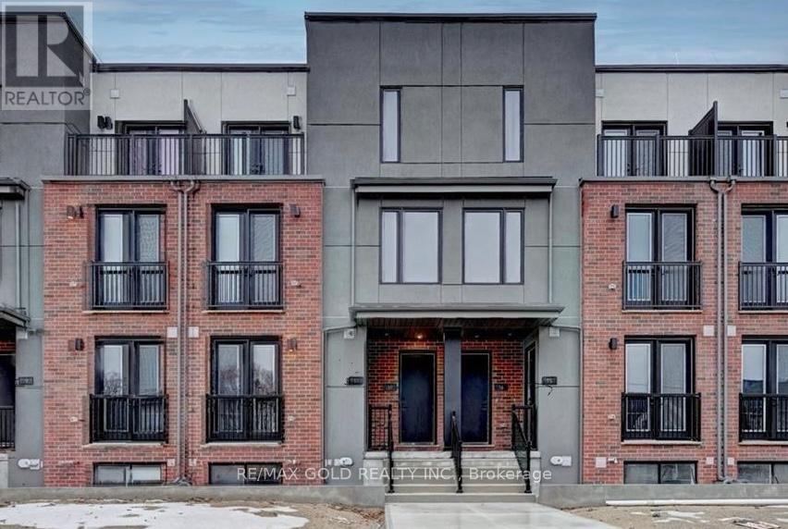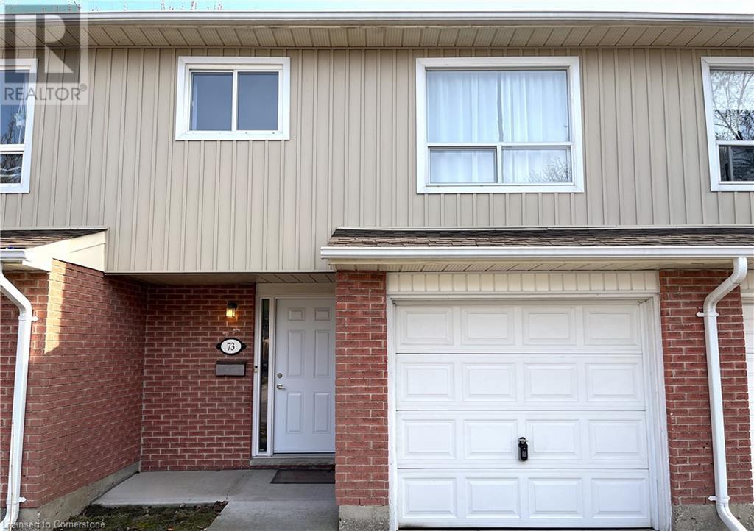Free account required
Unlock the full potential of your property search with a free account! Here's what you'll gain immediate access to:
- Exclusive Access to Every Listing
- Personalized Search Experience
- Favorite Properties at Your Fingertips
- Stay Ahead with Email Alerts
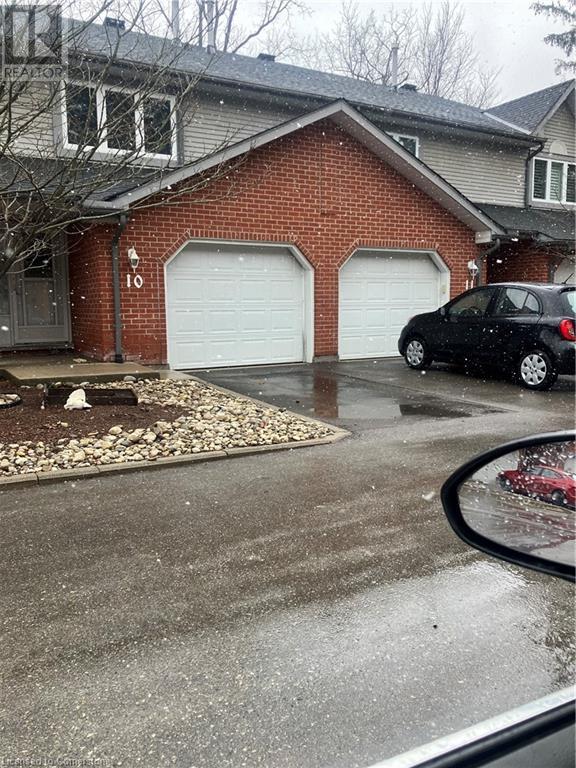




$599,000
89 WOOLWICH Street Unit# 10
Waterloo, Ontario, Ontario, N2K1S5
MLS® Number: 40715344
Property description
The dedicated dining room flows into a sun-filled east-facing living room. A convenient two-piece bathroom completes the main level. Upstairs, you will find three spacious bedrooms, including a primary suite, plus an additional 4-piece bathroom. The basement offers versatile space, perfect for a rec room, office, or play area, and features ample storage, a laundry room, and an additional one-piece bathroom. Outside, enjoy a private yard with mature trees, a one-car garage and an additional driveway parking spot. This home is located in a prime location, near to University Downs Plaza, offering convenient access to Freshco, Mediterraneo and Global Pet Foods. Bechtel Park and Kiwanis Park are also nearby, providing ample opportunities for outdoor recreation. Families will appreciate the proximity to great schools such as Bridgeport Public School, St. Matthews Catholic, and Bluevale C.I. With modern upgrades, plenty of natural light and a prime location.
Building information
Type
*****
Appliances
*****
Architectural Style
*****
Basement Development
*****
Basement Type
*****
Constructed Date
*****
Construction Style Attachment
*****
Cooling Type
*****
Exterior Finish
*****
Fire Protection
*****
Foundation Type
*****
Half Bath Total
*****
Heating Fuel
*****
Size Interior
*****
Stories Total
*****
Utility Water
*****
Land information
Access Type
*****
Amenities
*****
Sewer
*****
Size Total
*****
Rooms
Main level
Kitchen
*****
Dining room
*****
Living room
*****
2pc Bathroom
*****
Basement
Utility room
*****
Recreation room
*****
Second level
4pc Bathroom
*****
4pc Bathroom
*****
Primary Bedroom
*****
Bedroom
*****
Bedroom
*****
Main level
Kitchen
*****
Dining room
*****
Living room
*****
2pc Bathroom
*****
Basement
Utility room
*****
Recreation room
*****
Second level
4pc Bathroom
*****
4pc Bathroom
*****
Primary Bedroom
*****
Bedroom
*****
Bedroom
*****
Main level
Kitchen
*****
Dining room
*****
Living room
*****
2pc Bathroom
*****
Basement
Utility room
*****
Recreation room
*****
Second level
4pc Bathroom
*****
4pc Bathroom
*****
Primary Bedroom
*****
Bedroom
*****
Bedroom
*****
Main level
Kitchen
*****
Dining room
*****
Living room
*****
2pc Bathroom
*****
Basement
Utility room
*****
Recreation room
*****
Second level
4pc Bathroom
*****
4pc Bathroom
*****
Primary Bedroom
*****
Bedroom
*****
Bedroom
*****
Main level
Kitchen
*****
Dining room
*****
Living room
*****
2pc Bathroom
*****
Basement
Utility room
*****
Recreation room
*****
Courtesy of RE/MAX TWIN CITY REALTY INC.
Book a Showing for this property
Please note that filling out this form you'll be registered and your phone number without the +1 part will be used as a password.
