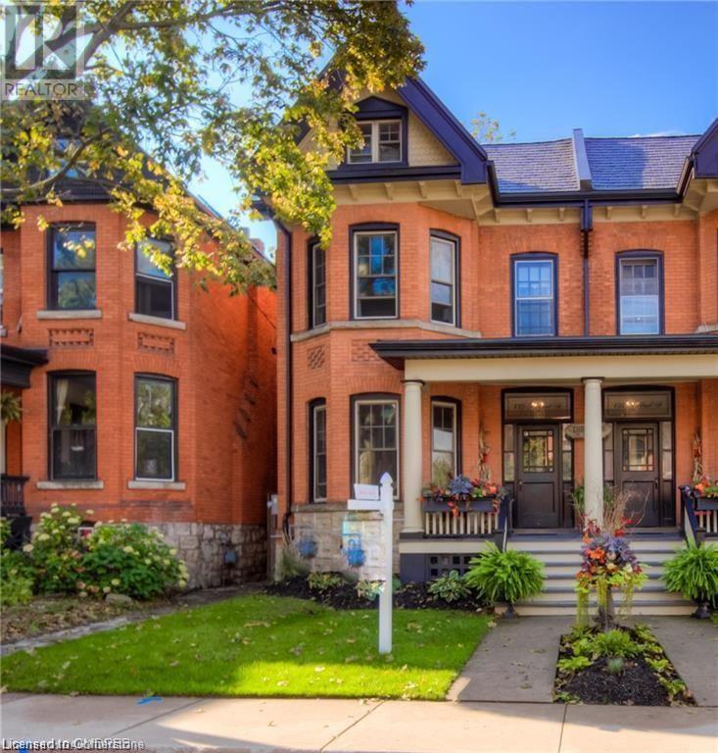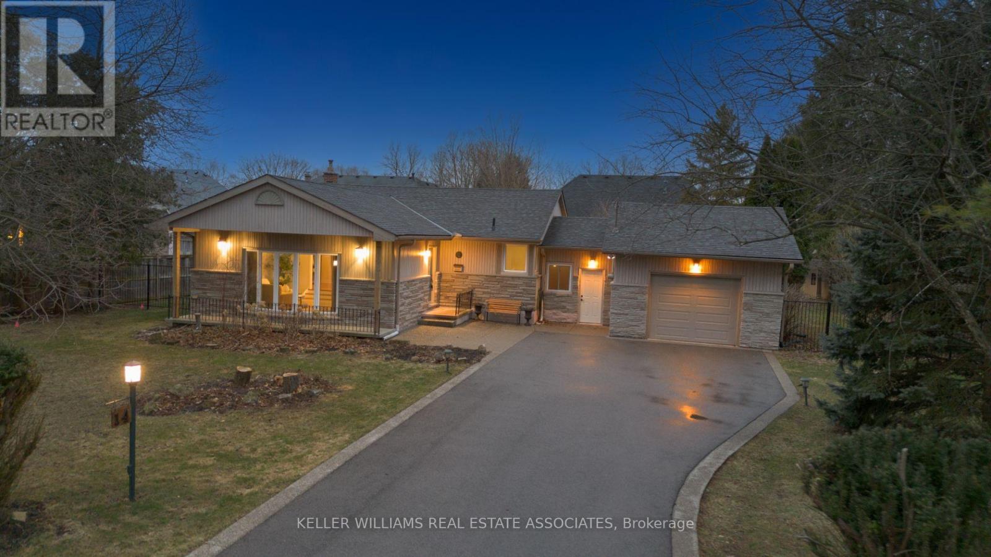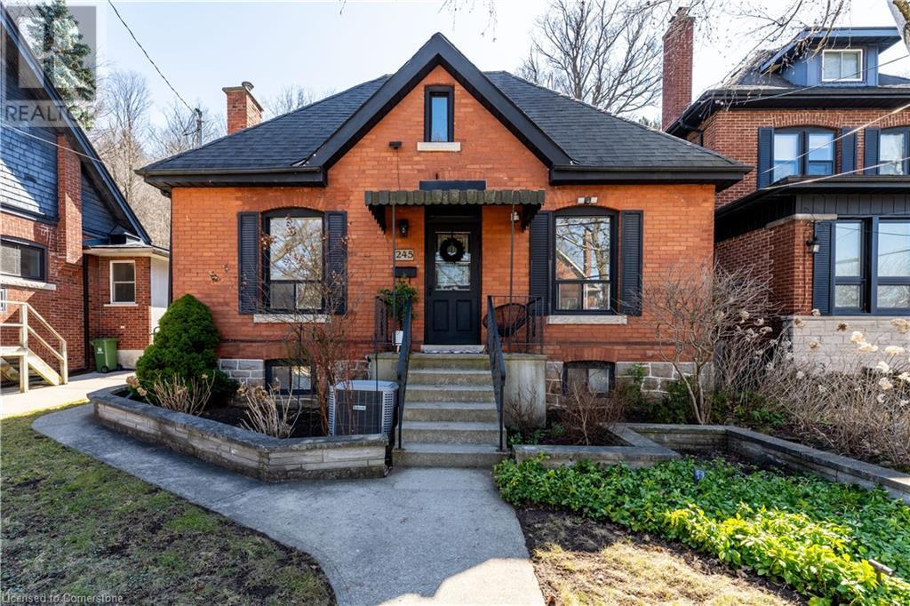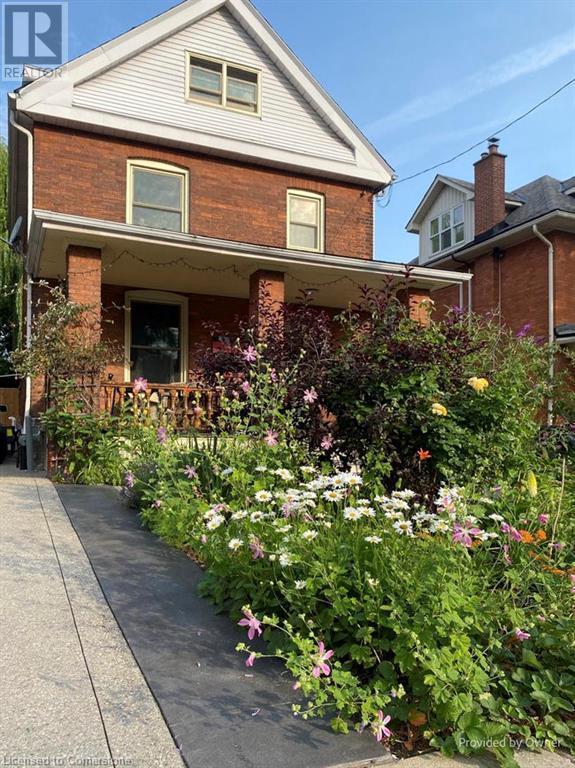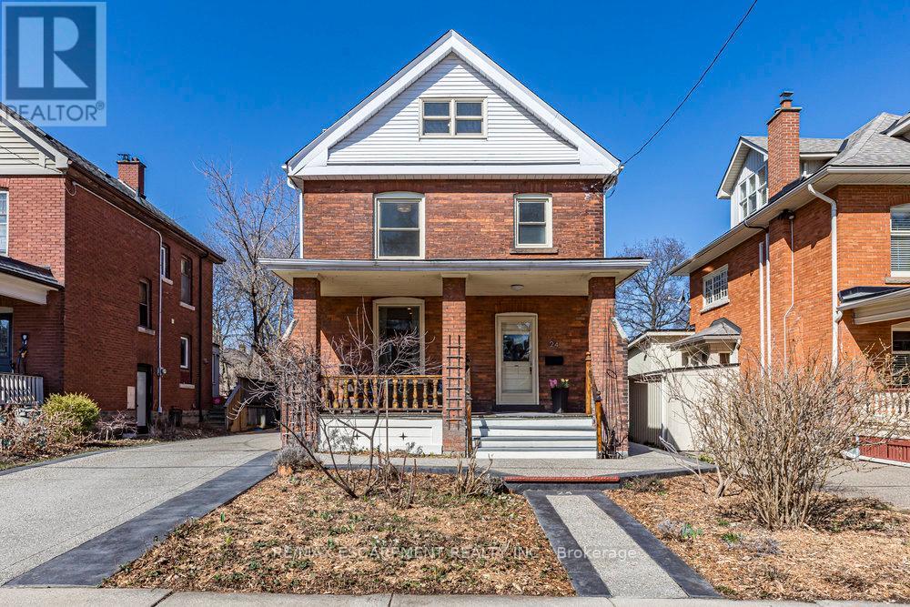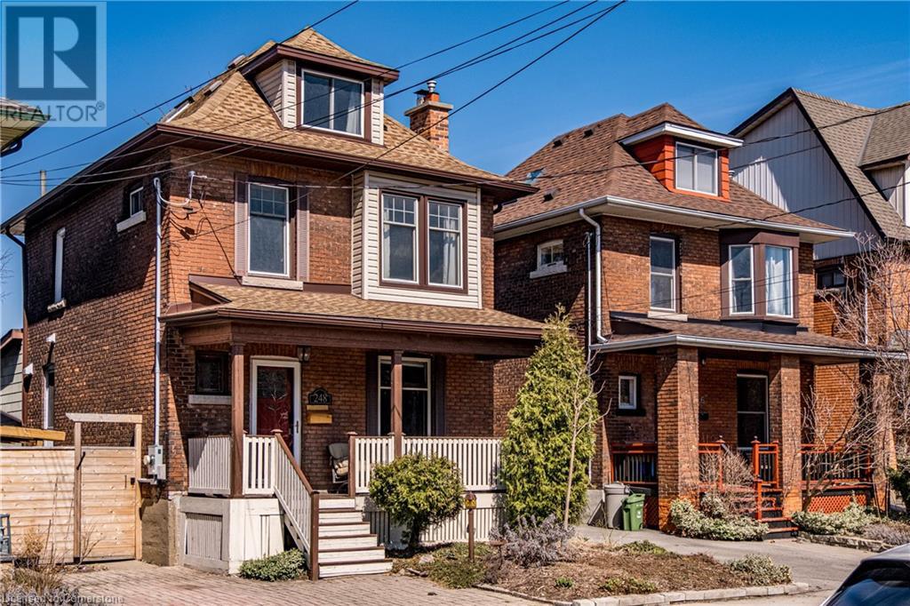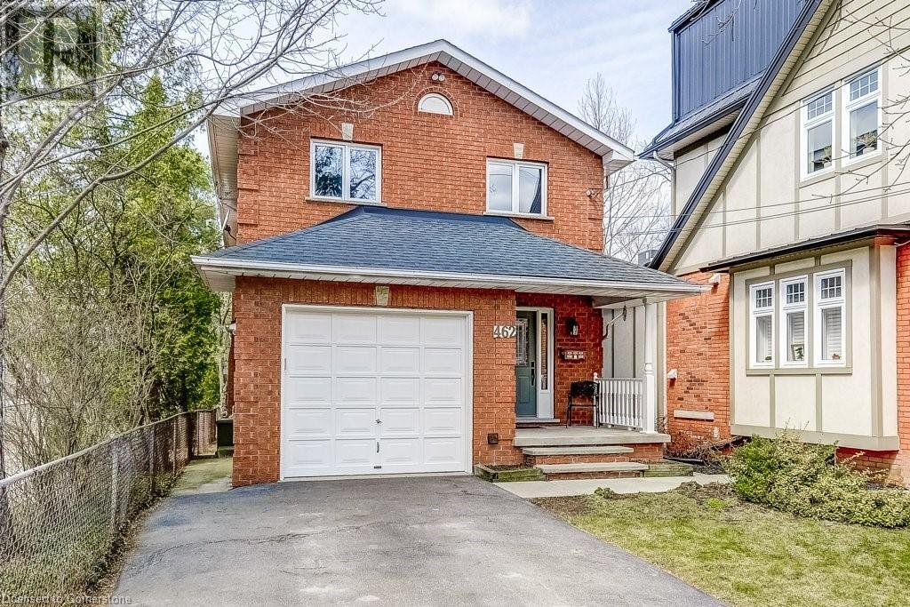Free account required
Unlock the full potential of your property search with a free account! Here's what you'll gain immediate access to:
- Exclusive Access to Every Listing
- Personalized Search Experience
- Favorite Properties at Your Fingertips
- Stay Ahead with Email Alerts
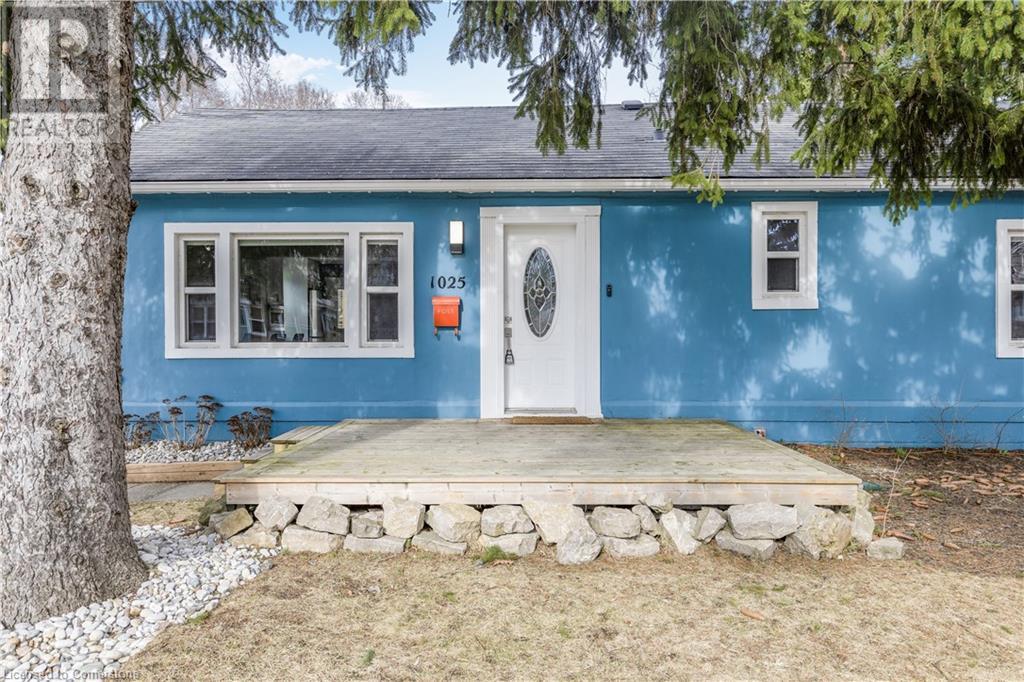
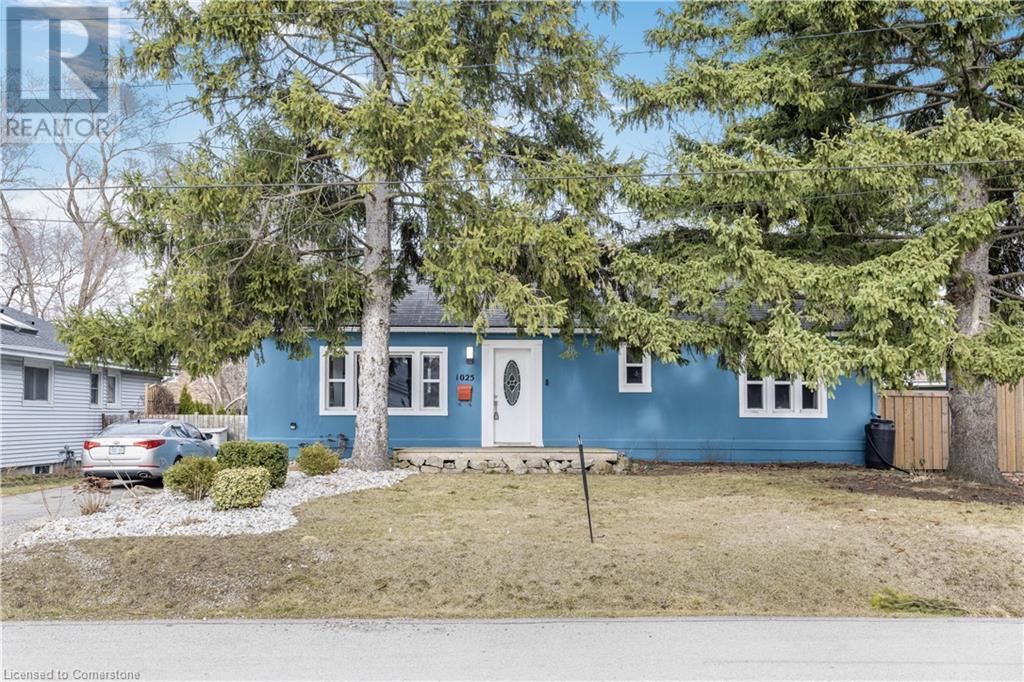
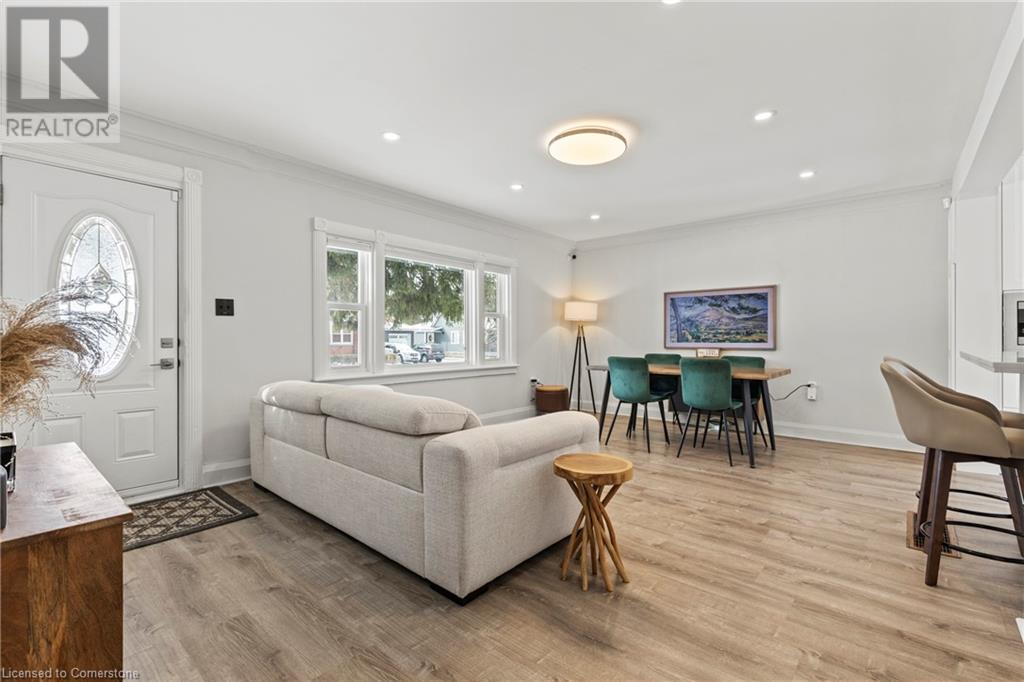
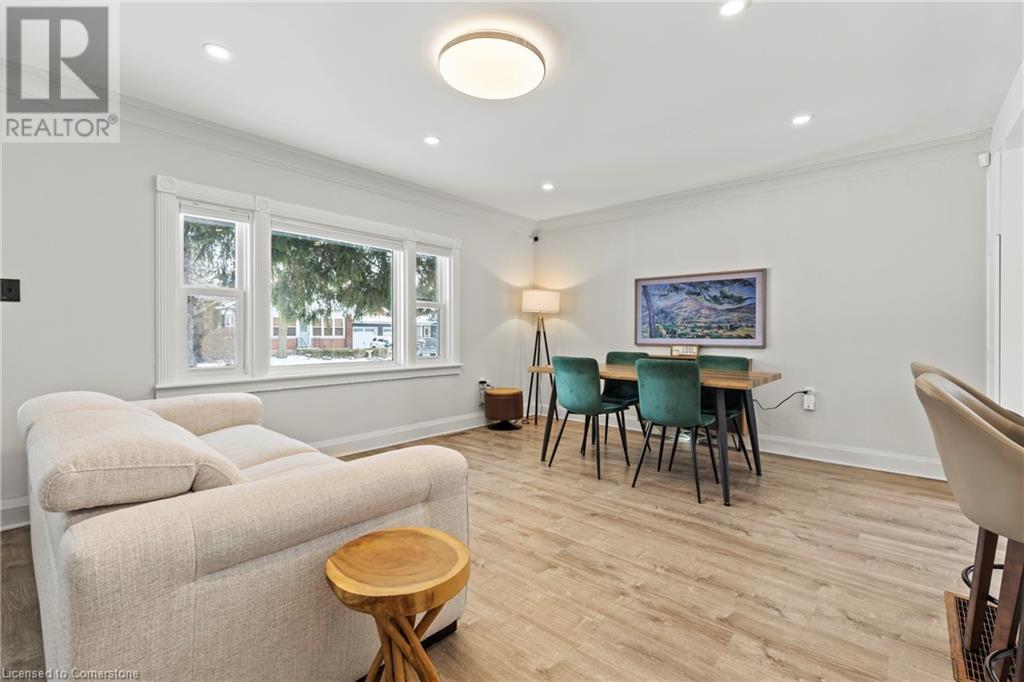
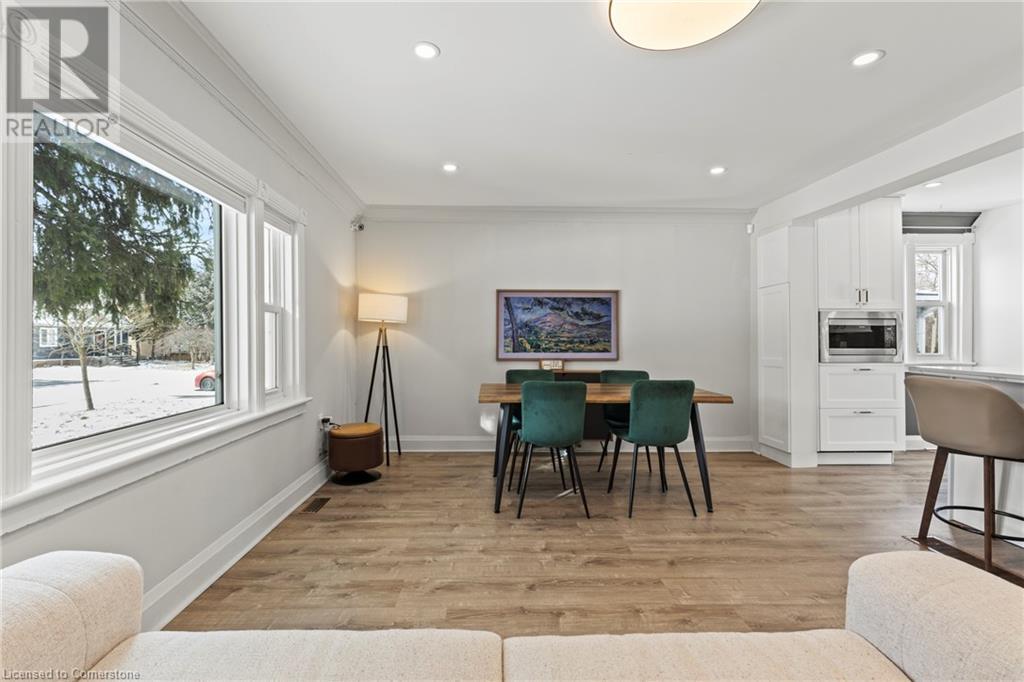
$1,149,900
1025 PLAINS VIEW Avenue
Burlington, Ontario, Ontario, L7T1V4
MLS® Number: 40715336
Property description
Live in your very own private oasis on this peaceful street in the desirable Aldershot Village. This beautifully renovated 3-bedroom, 2 -bathroom home provides an open-concept main floor with over 2,000 square feet of living space. Large primary with two additional bedrooms to fit all your needs. Basement has space for endless possibilities. Large laundry room and closets offer ample storage space. Enjoy views of the newly installed heated saltwater pool and deck, all nestled in a lush mature backyard. Thousands of dollars in landscaping done last summer, please see last three photos. Perfect for nature and fitness enthusiasts, it's just a short walk or bike ride to the RBG and Hendrie Valley Trails. Close to the Aldershot GO, local businesses, schools and more. Upgraded water filtration system and air filtration system. Move in with ease to start making unforgettable family memories in this serene city sanctuary.
Building information
Type
*****
Appliances
*****
Architectural Style
*****
Basement Development
*****
Basement Type
*****
Construction Material
*****
Construction Style Attachment
*****
Cooling Type
*****
Exterior Finish
*****
Fire Protection
*****
Foundation Type
*****
Half Bath Total
*****
Heating Fuel
*****
Heating Type
*****
Size Interior
*****
Stories Total
*****
Utility Water
*****
Land information
Access Type
*****
Amenities
*****
Sewer
*****
Size Depth
*****
Size Frontage
*****
Size Total
*****
Rooms
Main level
Kitchen
*****
Living room/Dining room
*****
Primary Bedroom
*****
Bedroom
*****
Bedroom
*****
4pc Bathroom
*****
Basement
Family room
*****
Recreation room
*****
2pc Bathroom
*****
Laundry room
*****
Main level
Kitchen
*****
Living room/Dining room
*****
Primary Bedroom
*****
Bedroom
*****
Bedroom
*****
4pc Bathroom
*****
Basement
Family room
*****
Recreation room
*****
2pc Bathroom
*****
Laundry room
*****
Main level
Kitchen
*****
Living room/Dining room
*****
Primary Bedroom
*****
Bedroom
*****
Bedroom
*****
4pc Bathroom
*****
Basement
Family room
*****
Recreation room
*****
2pc Bathroom
*****
Laundry room
*****
Main level
Kitchen
*****
Living room/Dining room
*****
Primary Bedroom
*****
Bedroom
*****
Bedroom
*****
4pc Bathroom
*****
Basement
Family room
*****
Recreation room
*****
2pc Bathroom
*****
Laundry room
*****
Main level
Kitchen
*****
Living room/Dining room
*****
Primary Bedroom
*****
Bedroom
*****
Bedroom
*****
4pc Bathroom
*****
Basement
Family room
*****
Recreation room
*****
2pc Bathroom
*****
Laundry room
*****
Courtesy of Keller Williams Edge Realty, Brokerage
Book a Showing for this property
Please note that filling out this form you'll be registered and your phone number without the +1 part will be used as a password.
