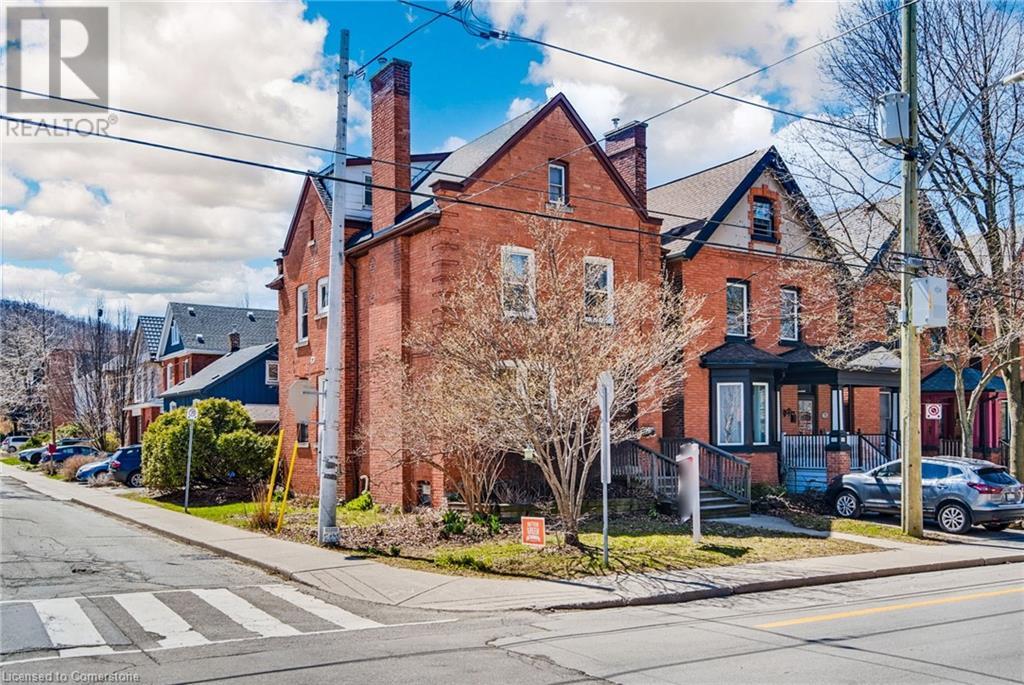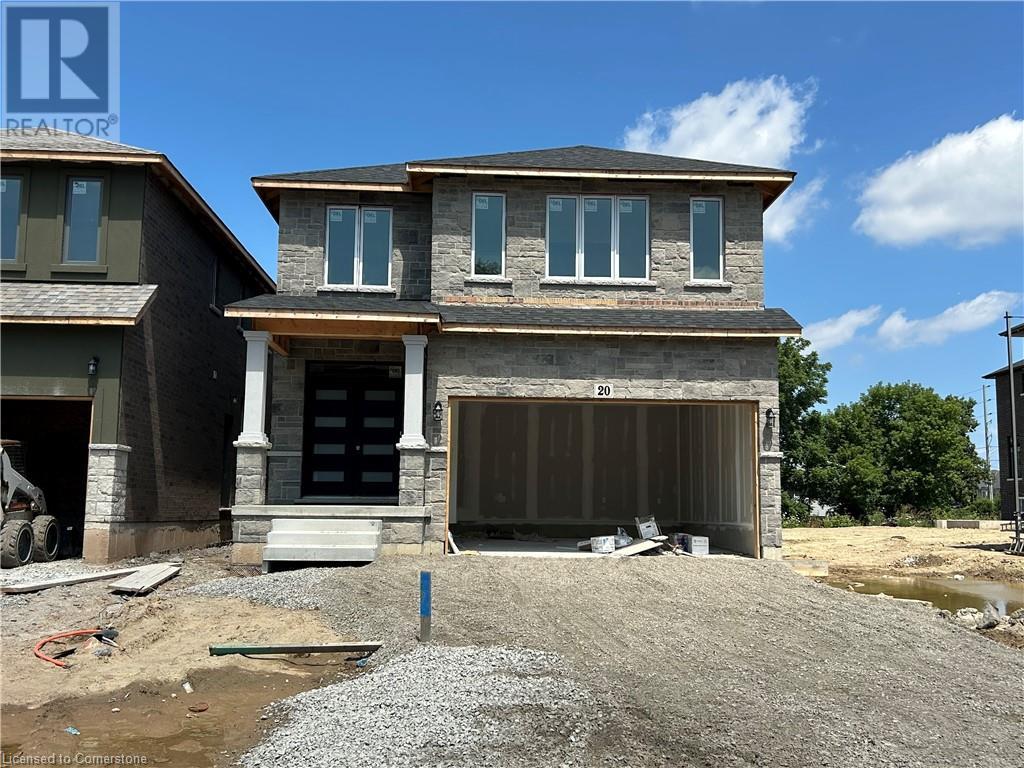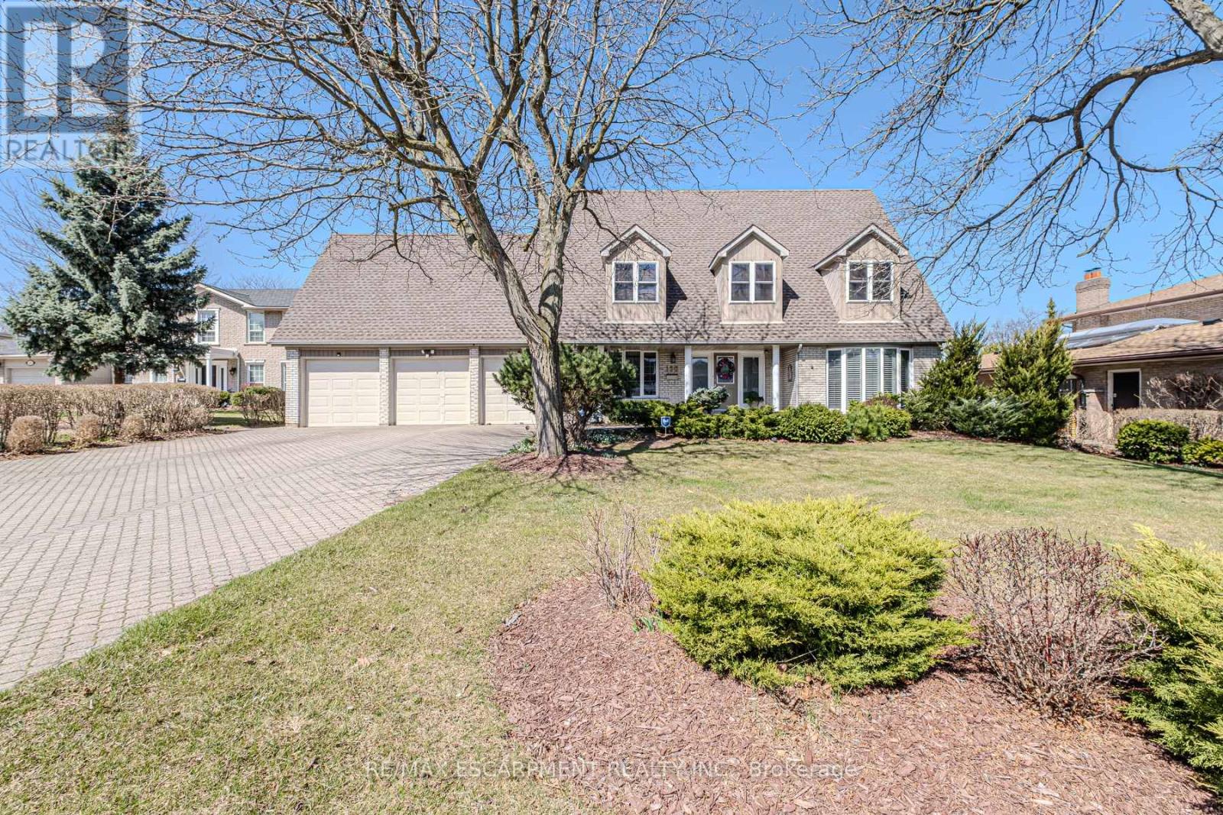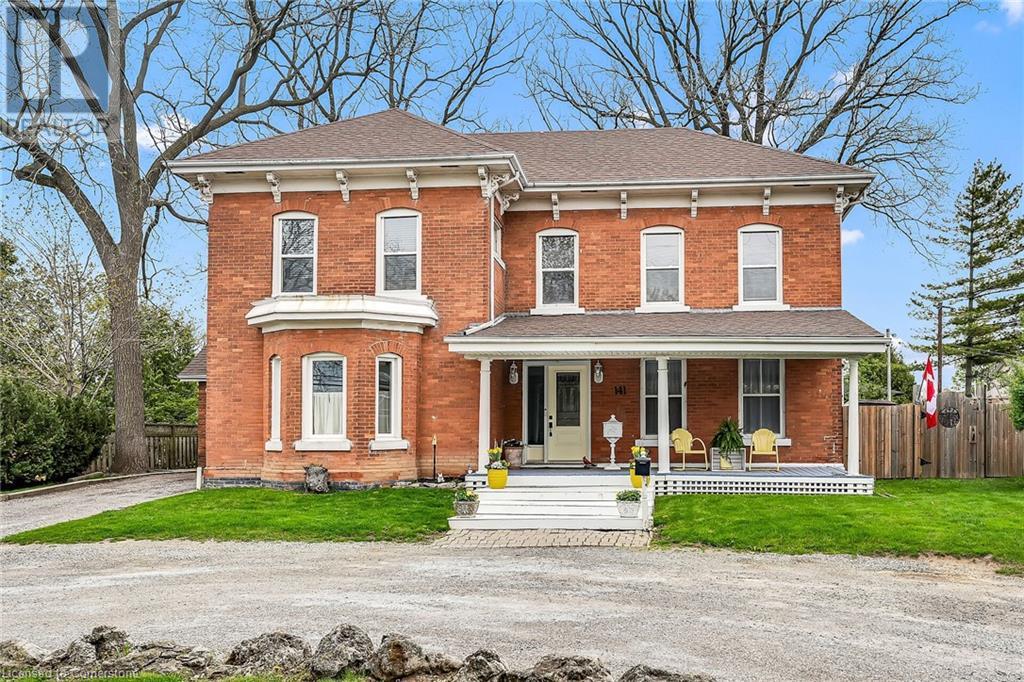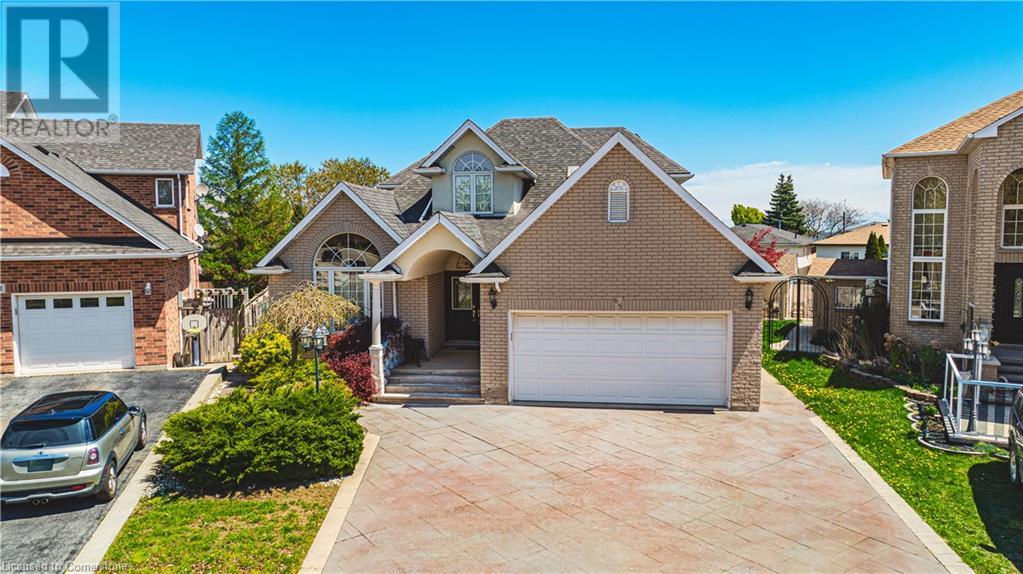Free account required
Unlock the full potential of your property search with a free account! Here's what you'll gain immediate access to:
- Exclusive Access to Every Listing
- Personalized Search Experience
- Favorite Properties at Your Fingertips
- Stay Ahead with Email Alerts
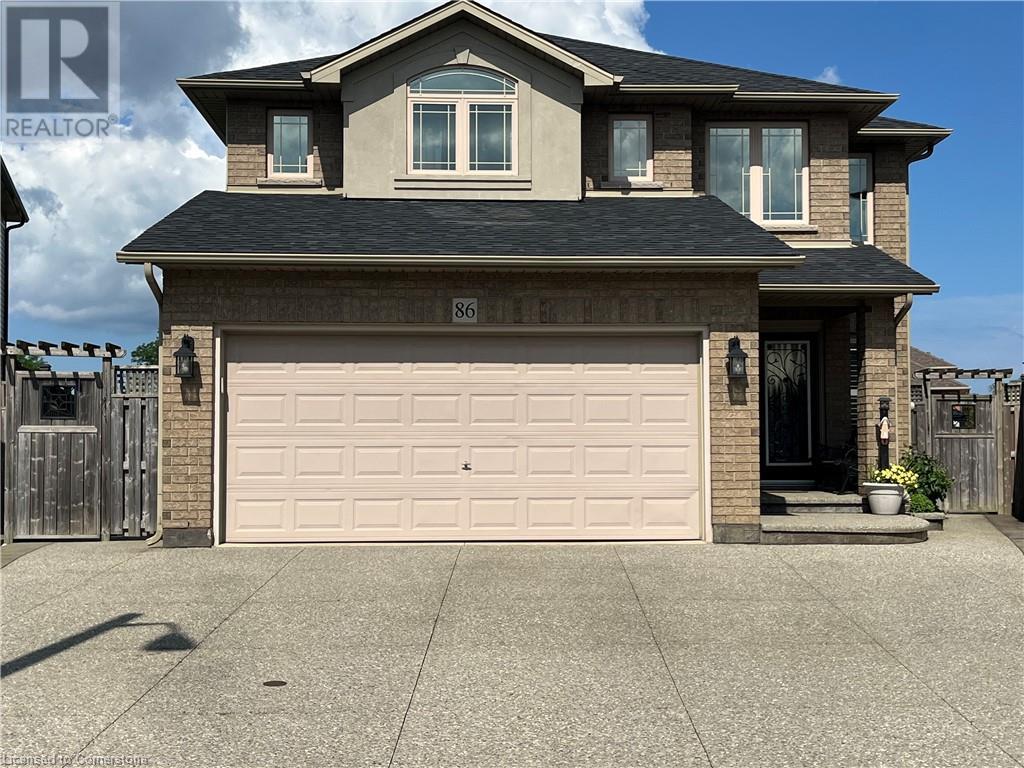
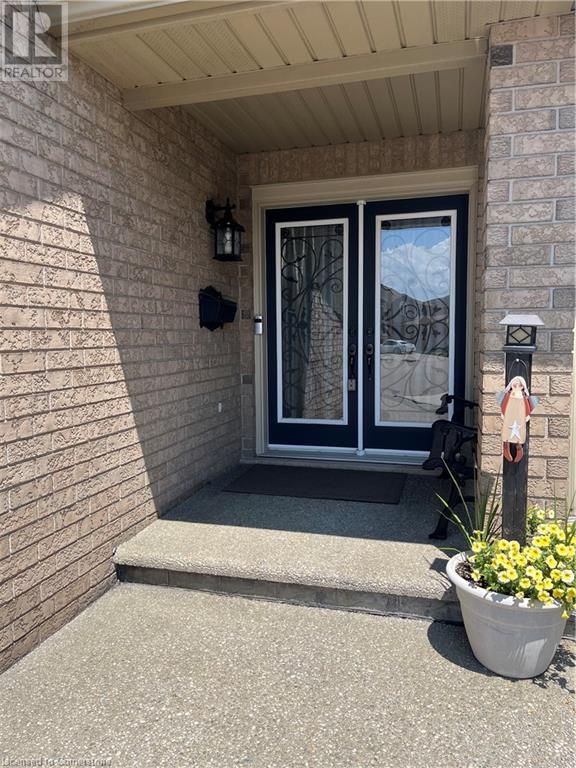
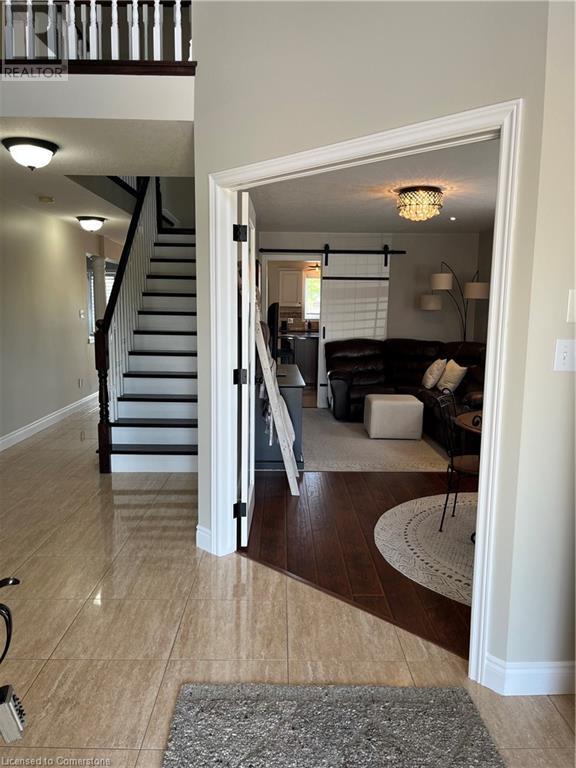
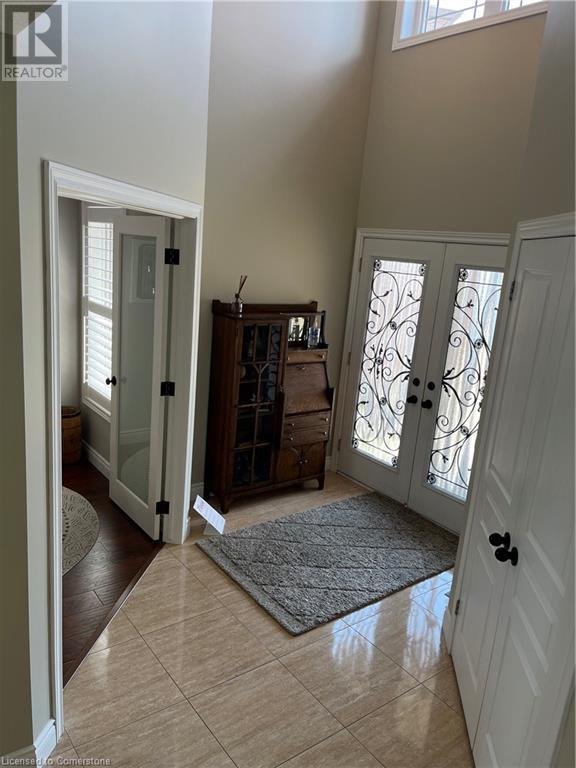
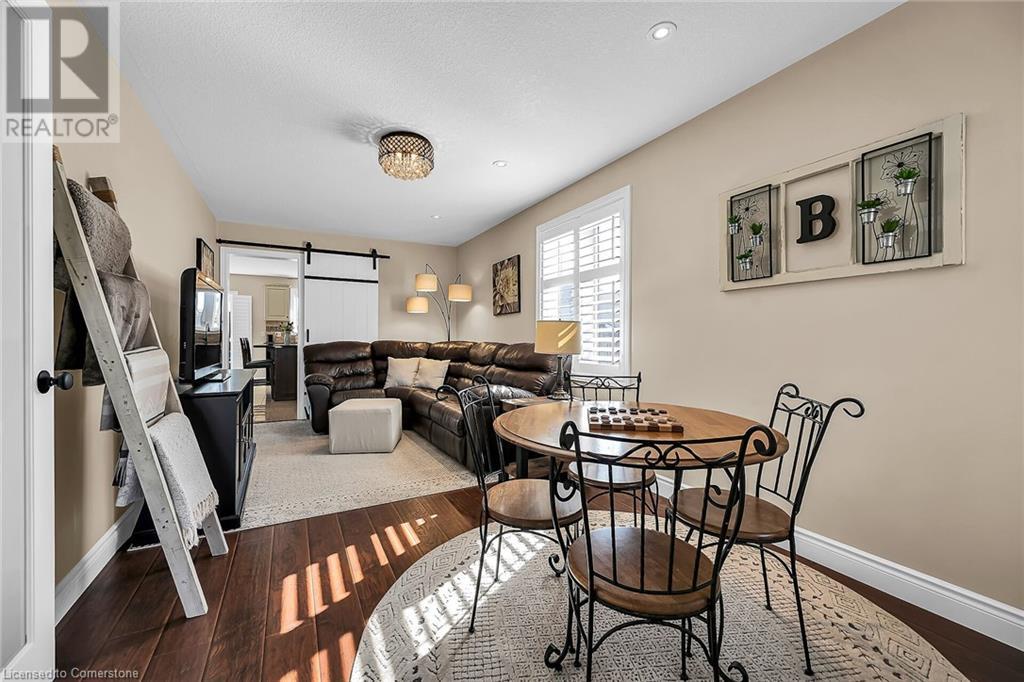
$1,079,999
86 JEREMIAH Court
Hamilton, Ontario, Ontario, L8V0A3
MLS® Number: 40715168
Property description
Welcome to 86 Jeremiah Court...Located in the sought after Lawfield area. This bright, spacious family home includes 4 bedrooms and 3 baths. The main floor features a 2 level foyer, a mud room, 2 piece bath, dining room and family room with a gas fireplace. The open concept kitchen offers plenty of storage and access to the fenced in yard through the patio doors. Outside, you'll find a refreshing above-ground salt water pool, perfect for relaxation and entertaining during the warm weather. A convenient BBQ gas hook up. Rear gate access to Lawfield park, school and arena. This is a low maintenance property with aggregate 4 car driveway, walkways and patio. Located in a quiet court, it provides a peaceful setting while being conveniently close to local amenities. Right off the link with easy access to the 403 or QEW. The unfinished basement offers ample potential for customization, whether you envision a home gym, additional living space, or storage. The home has been meticulously maintained, ensuring a move-in-ready experience. It's a wonderful opportunity to settle in a desirable mountain neighborhood! Please call for your own personal viewing!
Building information
Type
*****
Appliances
*****
Architectural Style
*****
Basement Development
*****
Basement Type
*****
Constructed Date
*****
Construction Style Attachment
*****
Cooling Type
*****
Exterior Finish
*****
Fireplace Present
*****
FireplaceTotal
*****
Fire Protection
*****
Foundation Type
*****
Half Bath Total
*****
Heating Fuel
*****
Heating Type
*****
Size Interior
*****
Stories Total
*****
Utility Water
*****
Land information
Access Type
*****
Amenities
*****
Fence Type
*****
Sewer
*****
Size Depth
*****
Size Frontage
*****
Size Total
*****
Rooms
Main level
Foyer
*****
2pc Bathroom
*****
Eat in kitchen
*****
Office
*****
Dining room
*****
Family room
*****
Second level
Primary Bedroom
*****
Full bathroom
*****
Bedroom
*****
Bedroom
*****
Bedroom
*****
4pc Bathroom
*****
Courtesy of Royal LePage State Realty Inc.
Book a Showing for this property
Please note that filling out this form you'll be registered and your phone number without the +1 part will be used as a password.
