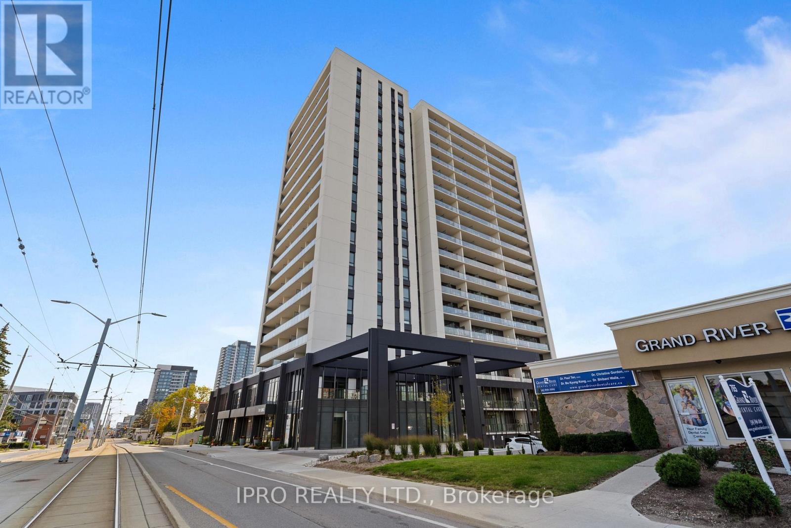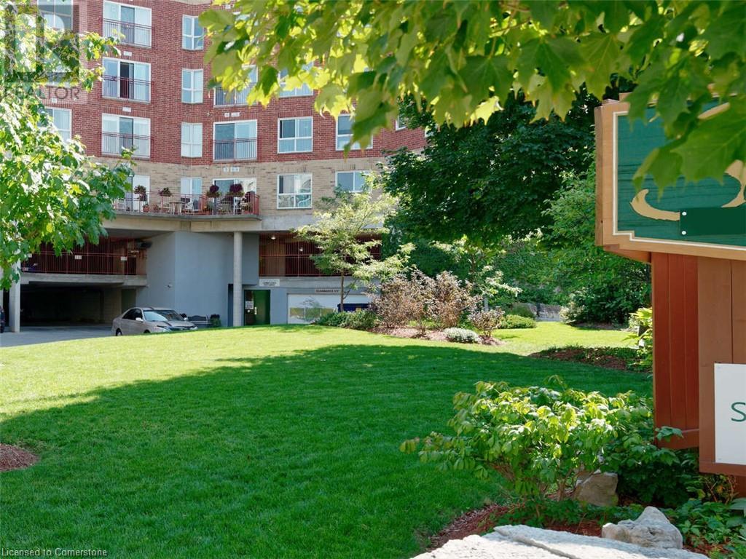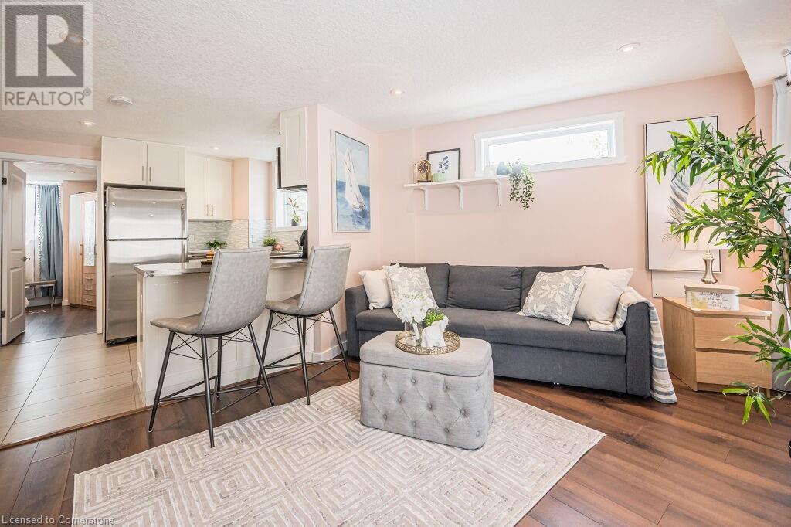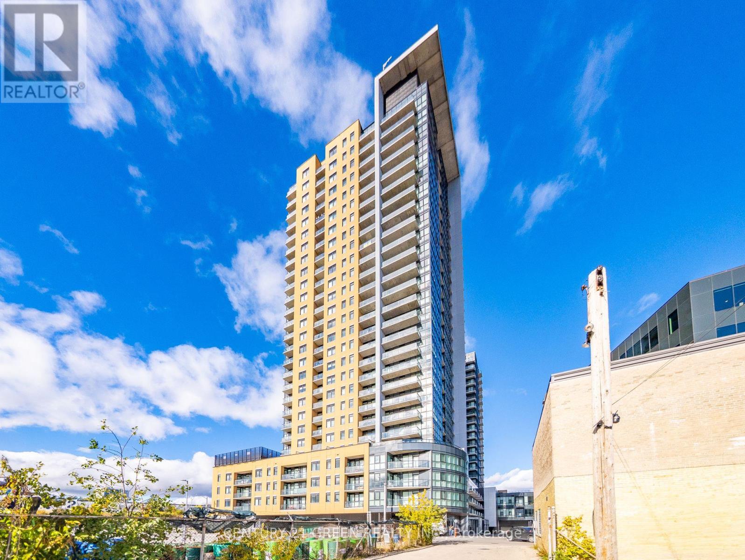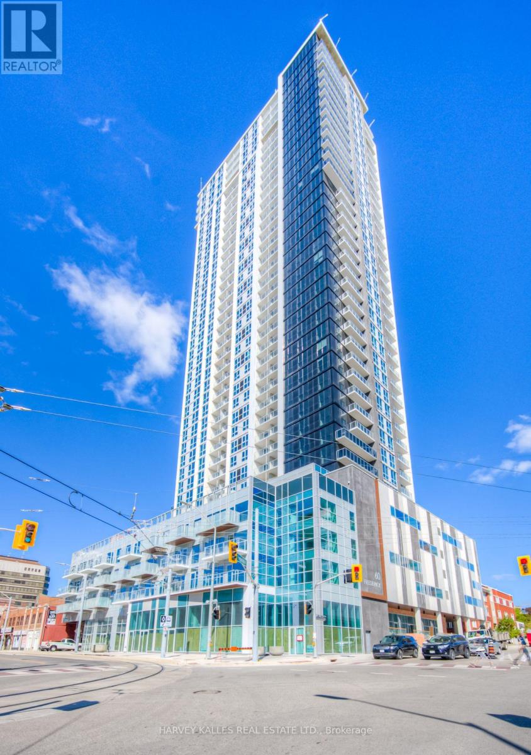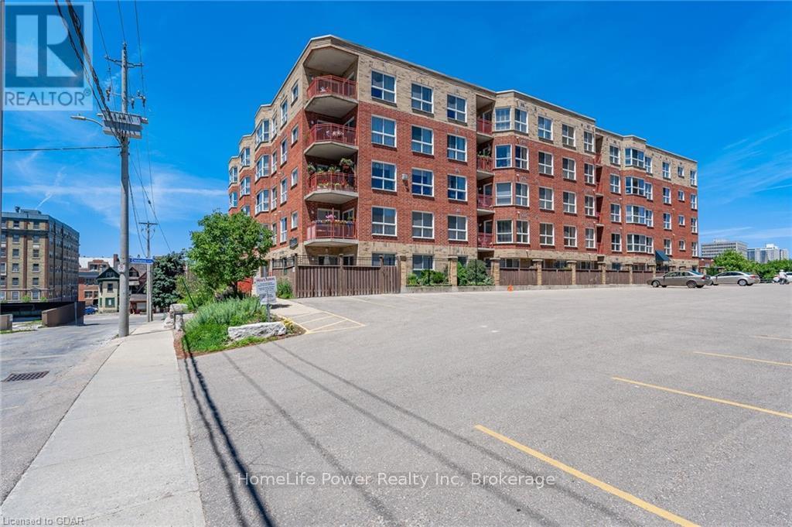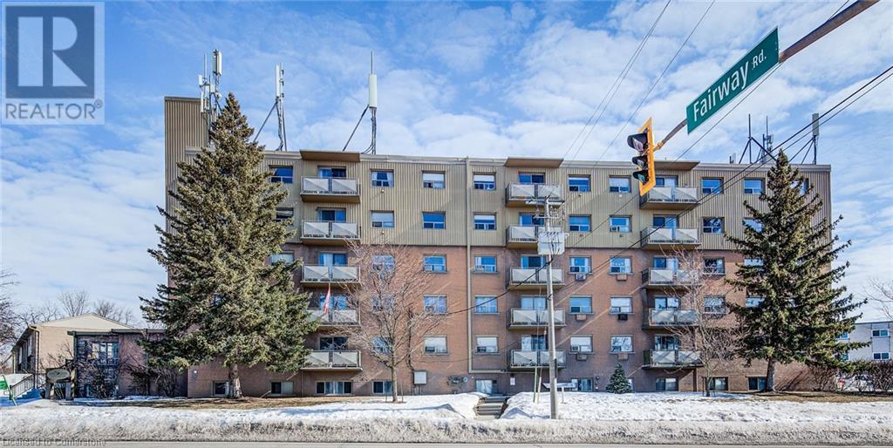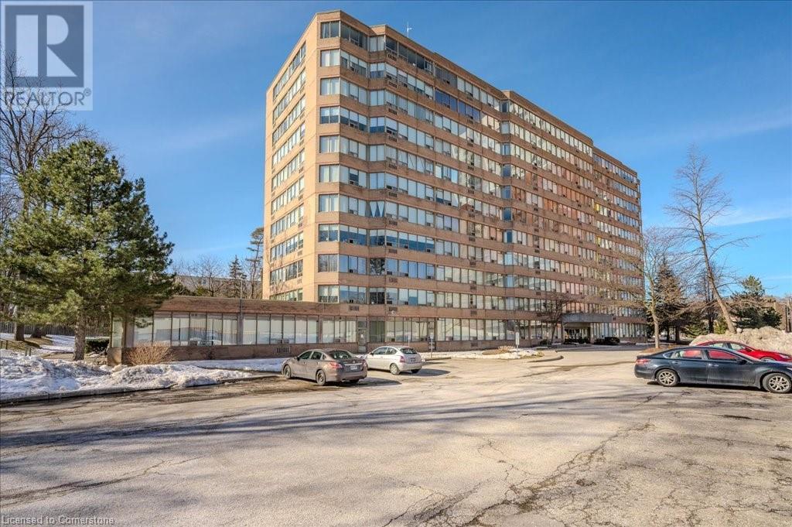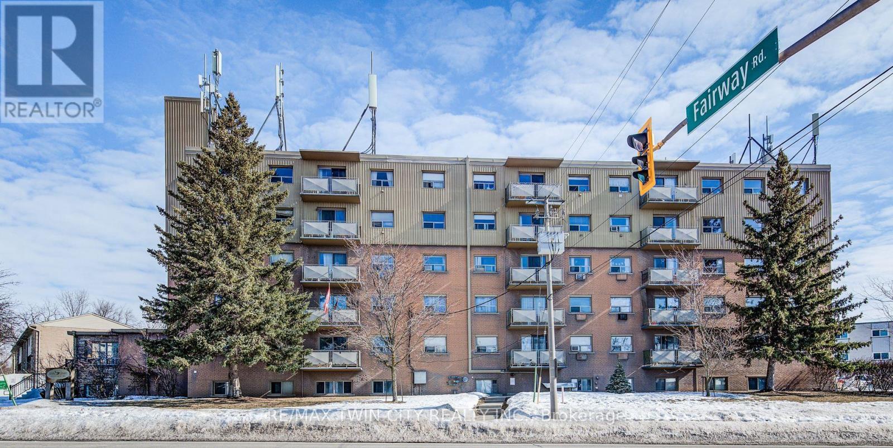Free account required
Unlock the full potential of your property search with a free account! Here's what you'll gain immediate access to:
- Exclusive Access to Every Listing
- Personalized Search Experience
- Favorite Properties at Your Fingertips
- Stay Ahead with Email Alerts
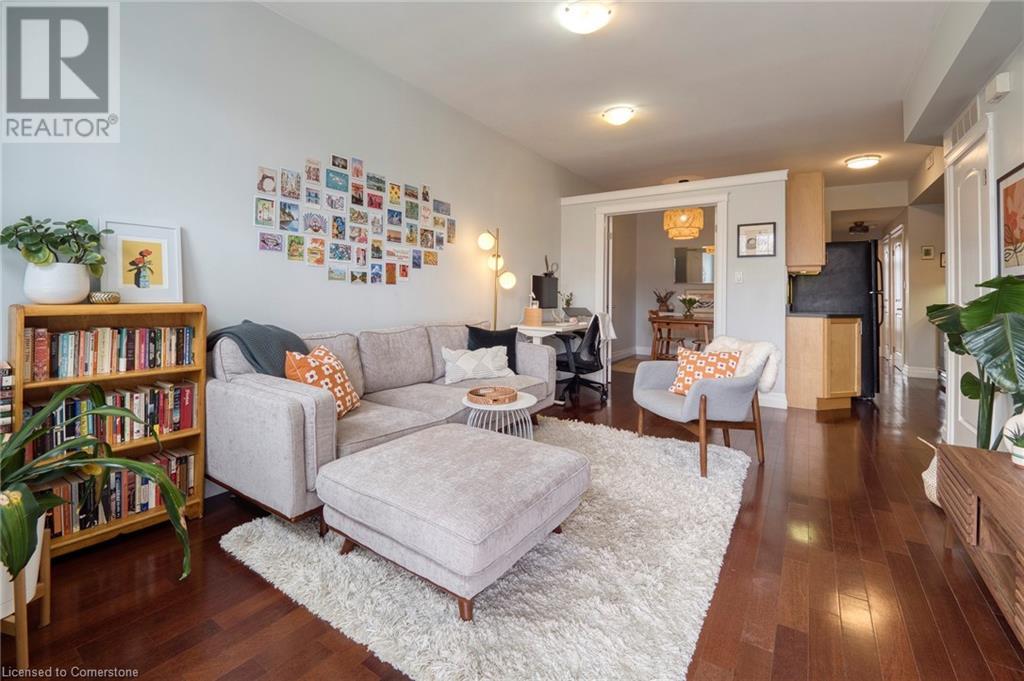
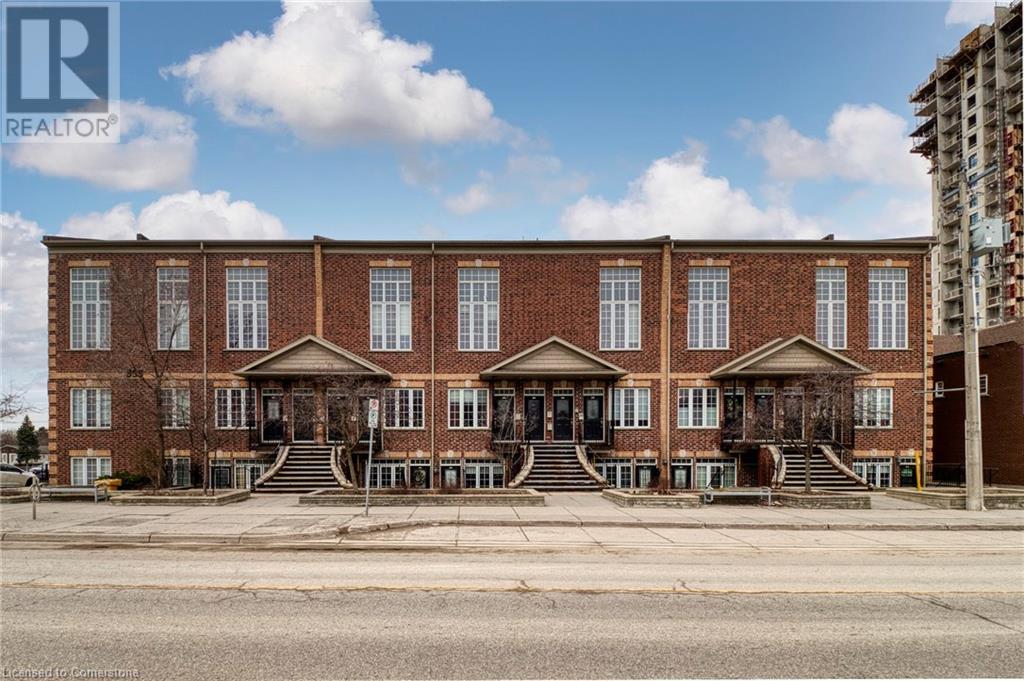
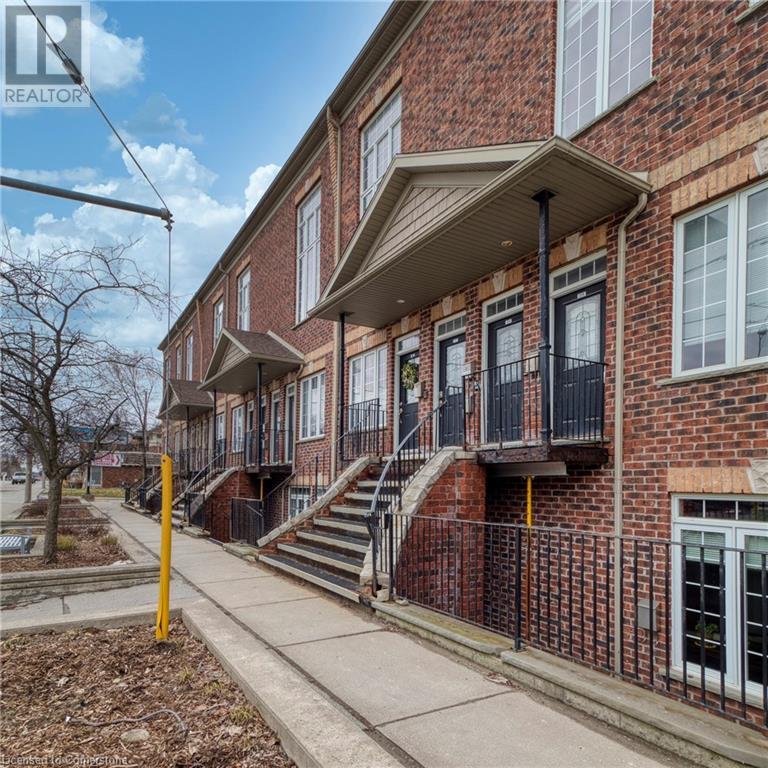
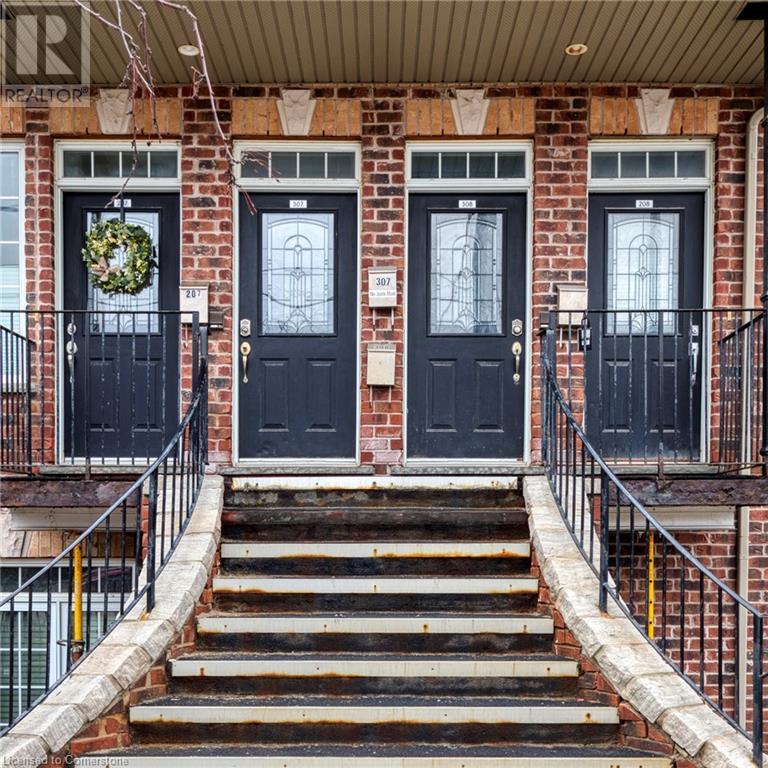
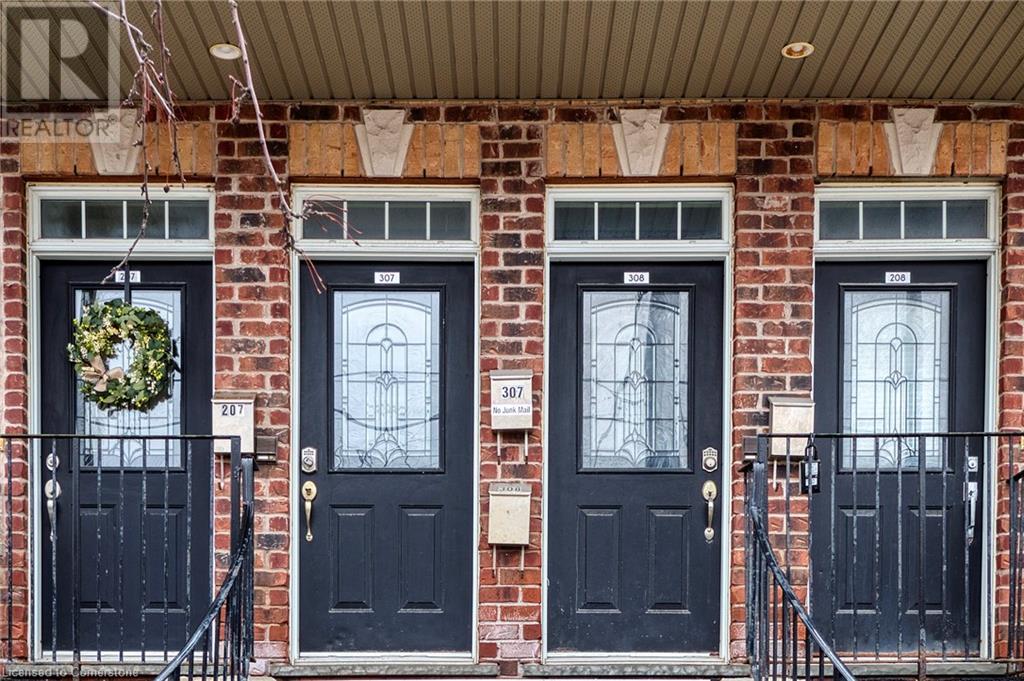
$319,000
555 KING Street E Unit# 207
Kitchener, Ontario, Ontario, N2G2L9
MLS® Number: 40715070
Property description
It's inviting, warm, relaxing, and the perfect place for you to call home! With 786 square feet and high ceilings, it's spacious and bright. It's in a great location whether you crave a bite to eat, some recreation and leisure, or access to the city. Visit the Kitchener Market, fresh bakeries, cafes, grocery, sushi, bubble tea, and so much more just 2-3 blocks away from home in this vibrant section of Downtown Kitchener. Access great nearby amenities like the Cameron Heights Pool, running track, sports fields, and tennis courts to meet like-minded others and get your heart rate up! Ride LRT across the city with stops just 2 blocks away, or GRT bus with a stop on this block. Inside, notice thoughtful finishes like hardwood floors, maple cabinets in the kitchen and bath, gas stovetop, transom windows, and a custom paint job throughout. The primary bedroom is complemented with a spacious walk-in closet and secondary storage closet to help you keep things organized and presentable. No shortage of storage here with additional storage closet and kitchen pantry. Make use of the den as dedicated dining room, work-from-home office, hobby space, or guest bedroom. This is truly a must see for buyers looking for a great place to call their own with great finishes across a unique and spacious floorplan! One parking space is included. You'll be impressed. Book a viewing today!
Building information
Type
*****
Appliances
*****
Basement Type
*****
Constructed Date
*****
Construction Style Attachment
*****
Cooling Type
*****
Exterior Finish
*****
Fixture
*****
Heating Type
*****
Size Interior
*****
Stories Total
*****
Utility Water
*****
Land information
Access Type
*****
Amenities
*****
Sewer
*****
Size Total
*****
Rooms
Main level
Living room
*****
Den
*****
Kitchen
*****
4pc Bathroom
*****
Primary Bedroom
*****
Living room
*****
Den
*****
Kitchen
*****
4pc Bathroom
*****
Primary Bedroom
*****
Living room
*****
Den
*****
Kitchen
*****
4pc Bathroom
*****
Primary Bedroom
*****
Living room
*****
Den
*****
Kitchen
*****
4pc Bathroom
*****
Primary Bedroom
*****
Living room
*****
Den
*****
Kitchen
*****
4pc Bathroom
*****
Primary Bedroom
*****
Living room
*****
Den
*****
Kitchen
*****
4pc Bathroom
*****
Primary Bedroom
*****
Living room
*****
Den
*****
Kitchen
*****
4pc Bathroom
*****
Primary Bedroom
*****
Living room
*****
Den
*****
Kitchen
*****
4pc Bathroom
*****
Primary Bedroom
*****
Living room
*****
Den
*****
Kitchen
*****
4pc Bathroom
*****
Primary Bedroom
*****
Living room
*****
Den
*****
Kitchen
*****
4pc Bathroom
*****
Primary Bedroom
*****
Courtesy of Victoria Park Real Estate Ltd.
Book a Showing for this property
Please note that filling out this form you'll be registered and your phone number without the +1 part will be used as a password.
