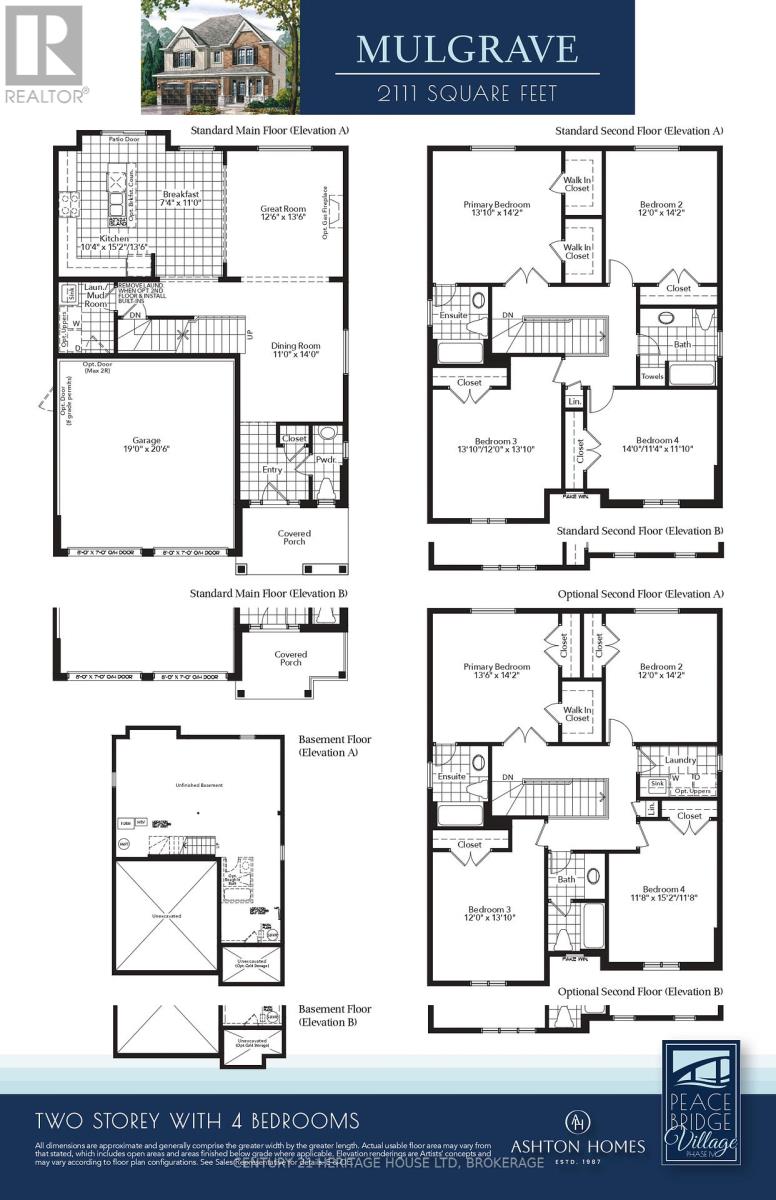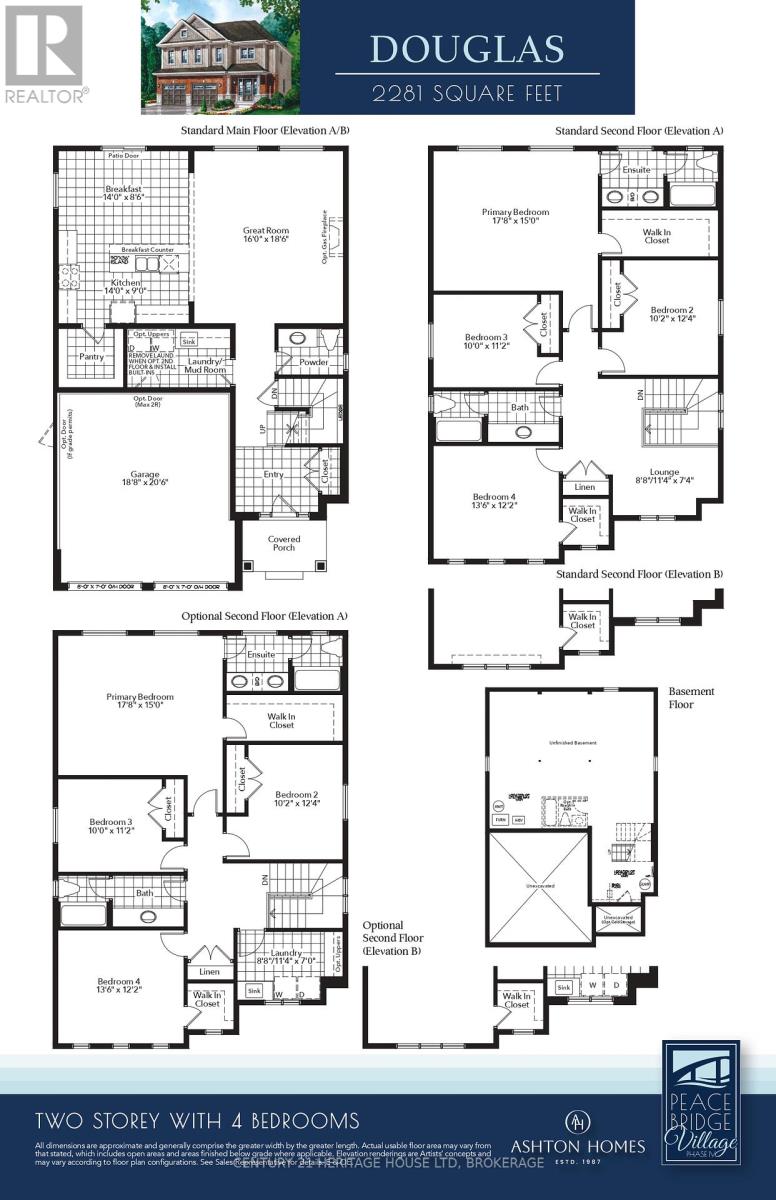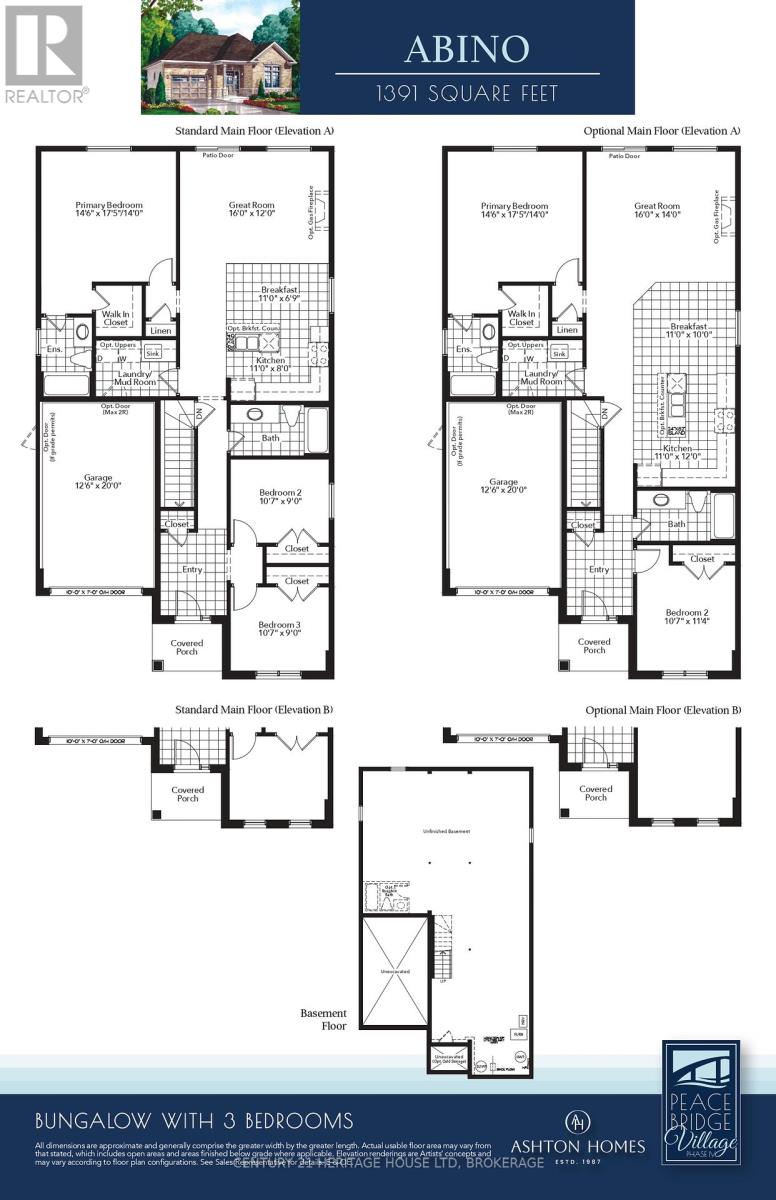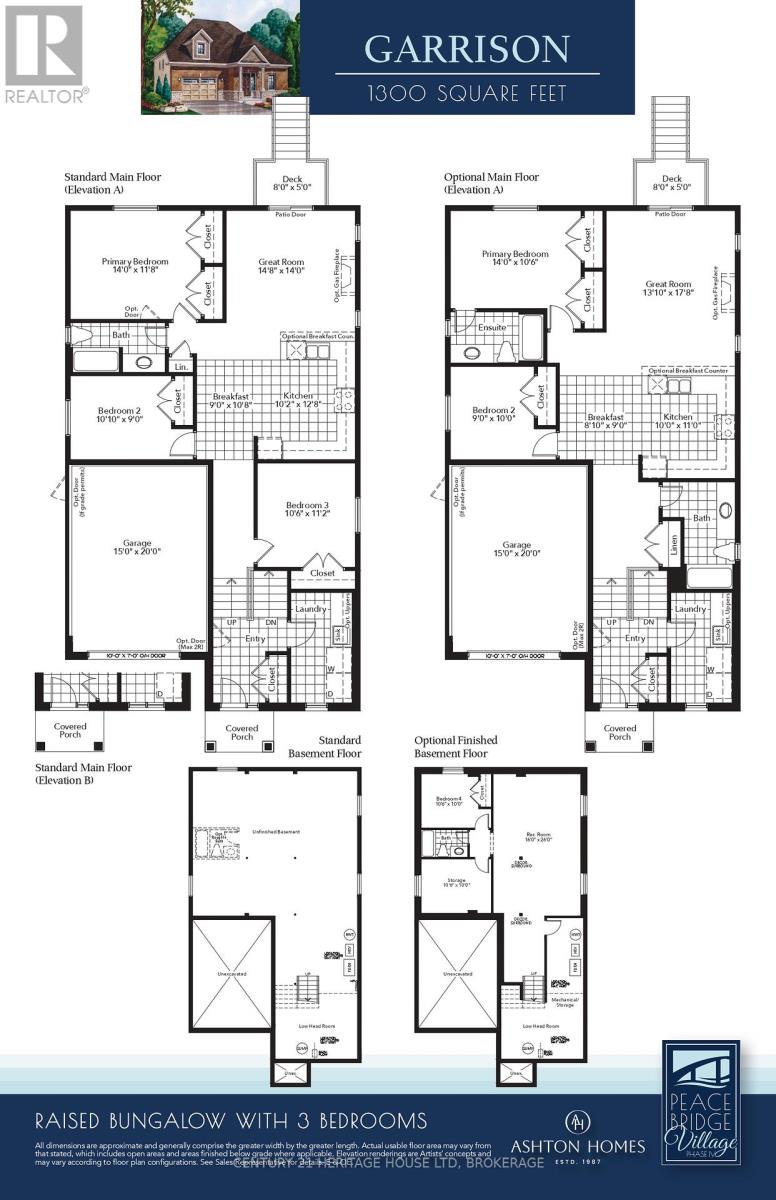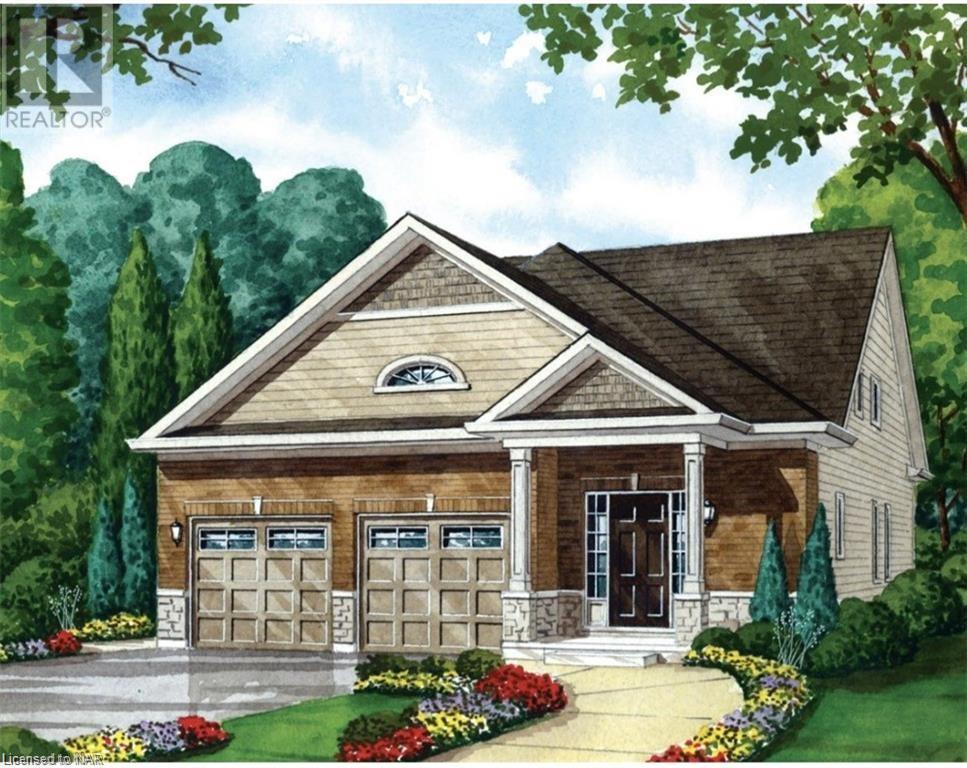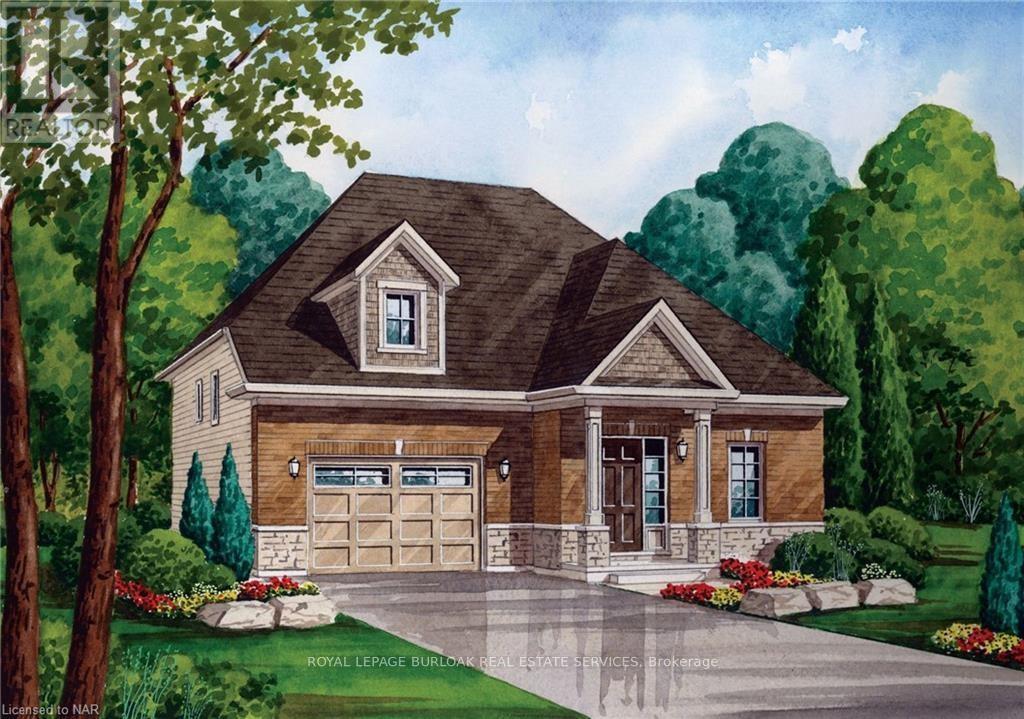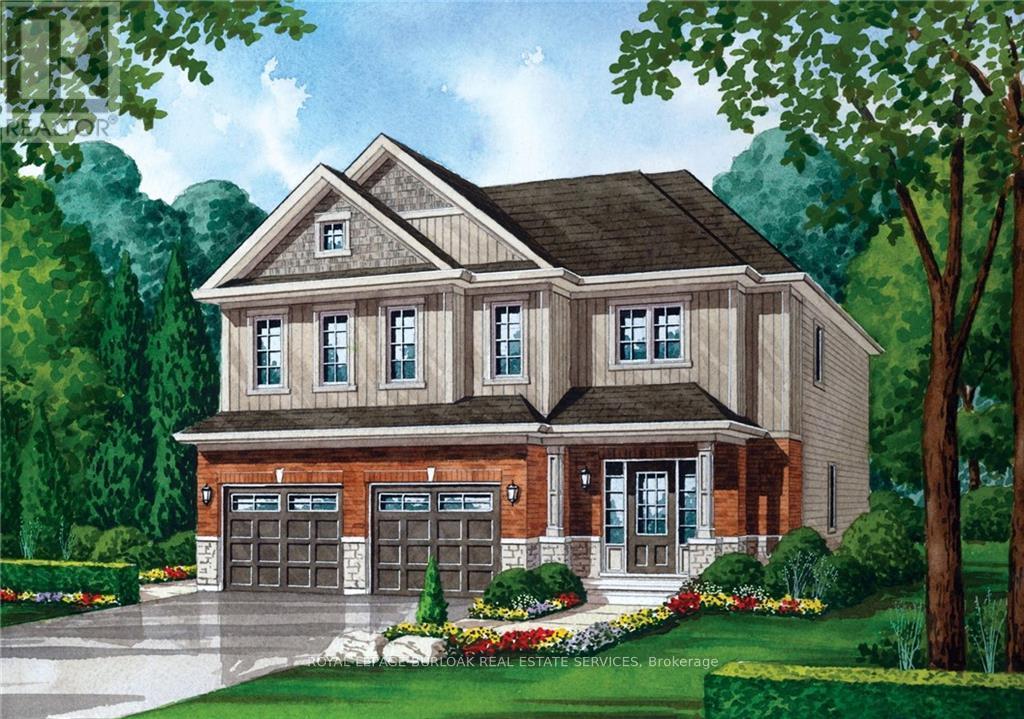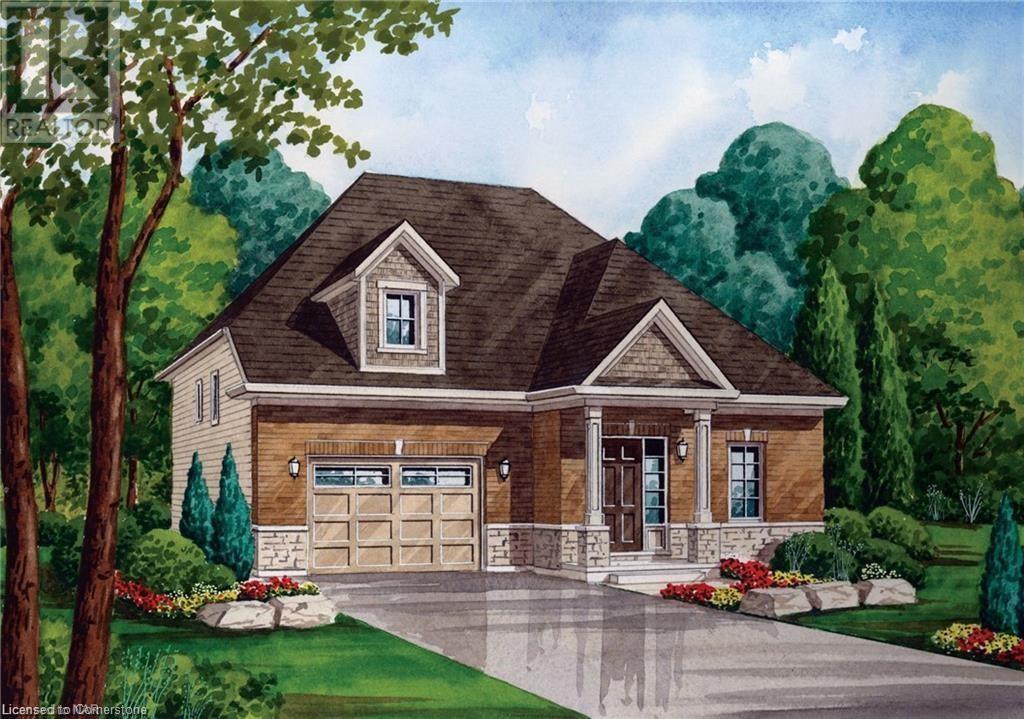Free account required
Unlock the full potential of your property search with a free account! Here's what you'll gain immediate access to:
- Exclusive Access to Every Listing
- Personalized Search Experience
- Favorite Properties at Your Fingertips
- Stay Ahead with Email Alerts
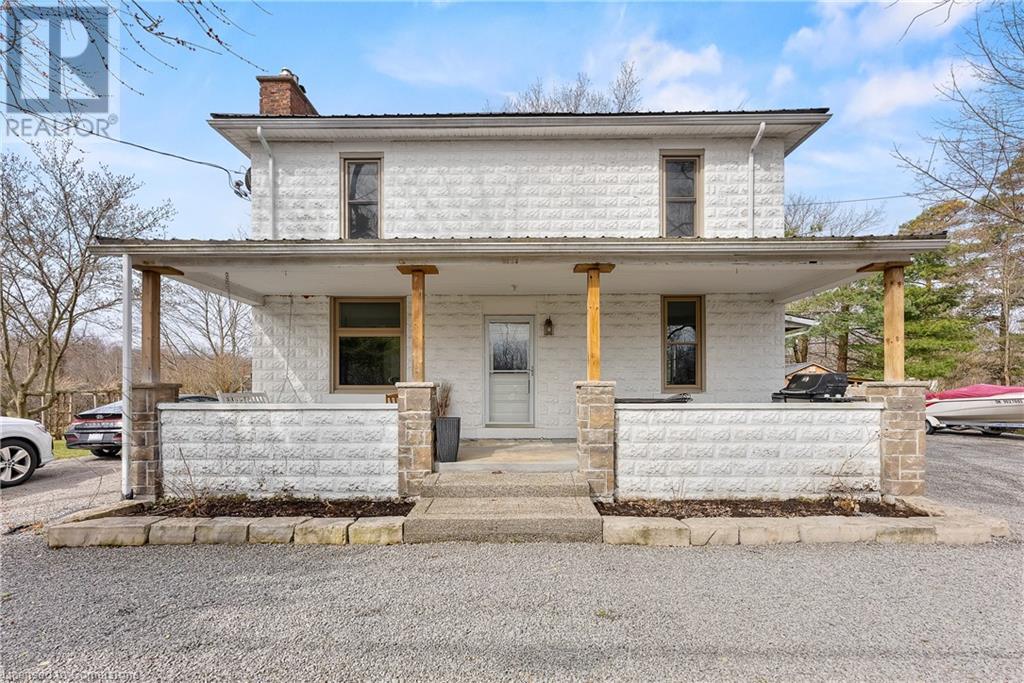
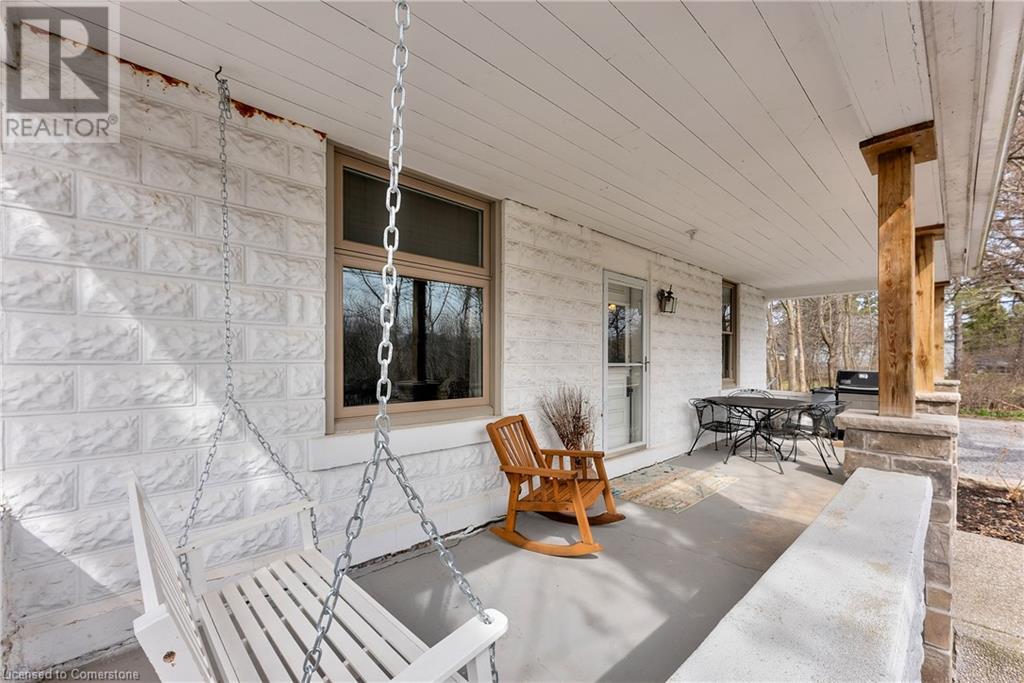
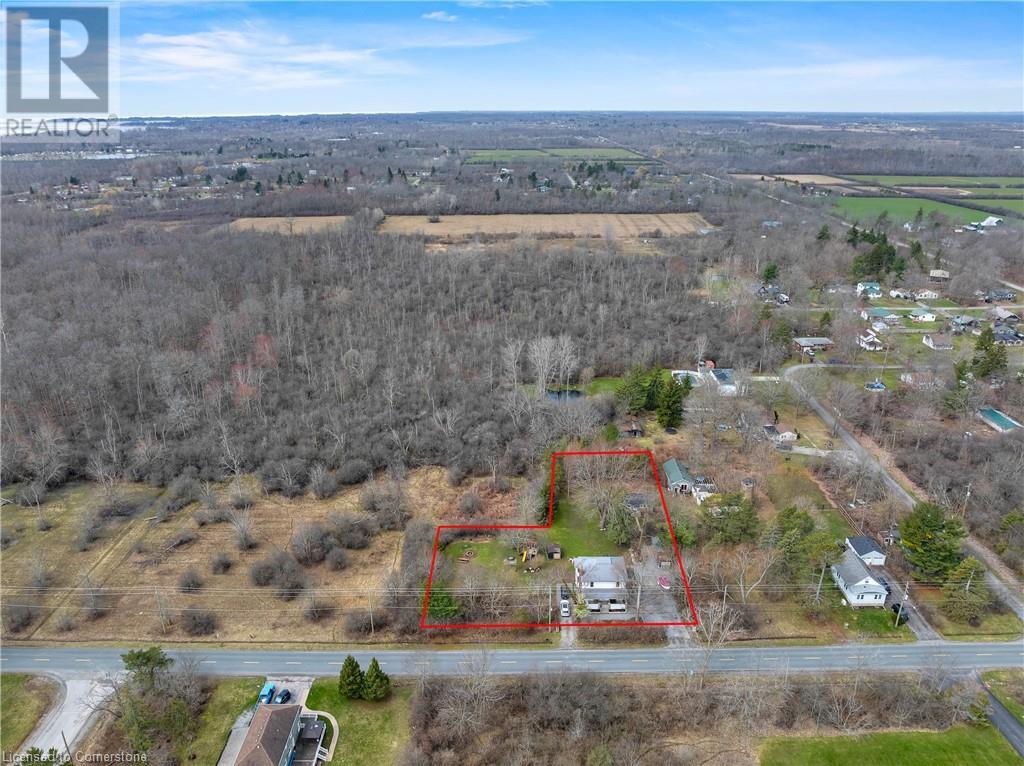

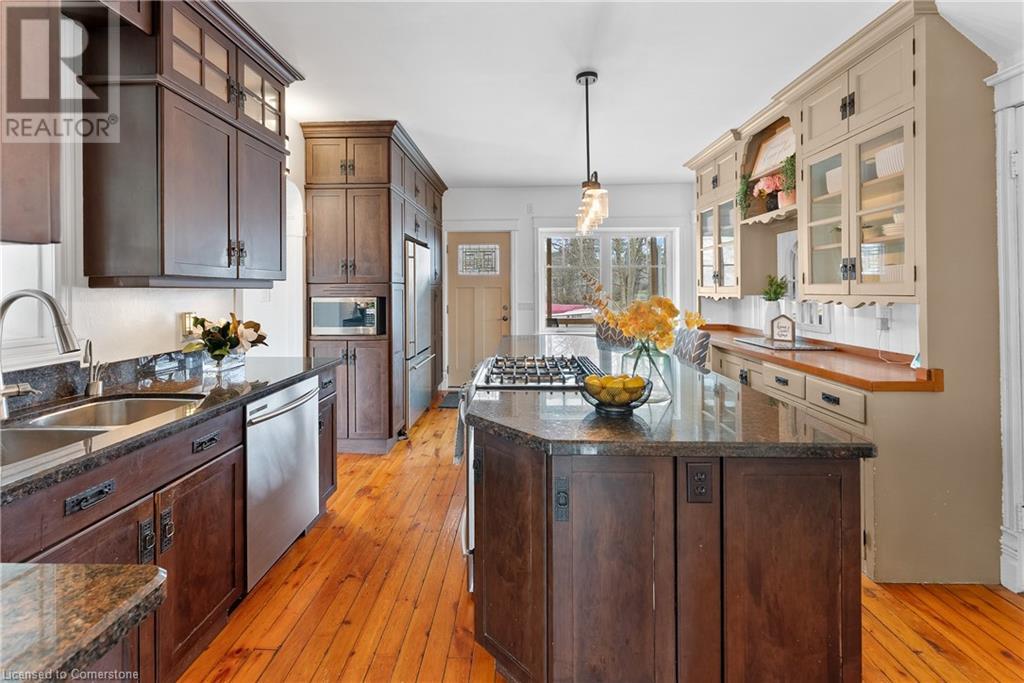
$749,000
621 ROSEHILL Road
Fort Erie, Ontario, Ontario, L2A5M4
MLS® Number: 40714986
Property description
Welcome to 621 Rosehill Road, a beautifully preserved century home in Fort Erie that blends timeless character with everyday comfort. Just minutes from the highway, Friendship Trail, and sandy beaches, this warm and inviting property is tucked away in a peaceful setting ideal for families or anyone looking to slow down and settle in. With over 2000 sq ft of living space, this 3-bedroom, 2-bathroom house is full of charm, from original details to cozy, light-filled rooms that instantly make you feel at home. Set on nearly an acre of land surrounded by mature trees, the property offers both privacy and space to breathe. One of the standout features is the fully finished and heated bunkie, complete with hydro and its own bathroom perfect for hosting overnight guests, creating a home office, or turning into your own creative retreat. With its flexibility and character, the space is full of potential. Whether you're sipping coffee on the porch or exploring nearby trails, 621 Rosehill is a place that just feels good to be in. Come see it for yourself, you might not want to leave.
Building information
Type
*****
Appliances
*****
Architectural Style
*****
Basement Development
*****
Basement Type
*****
Construction Material
*****
Construction Style Attachment
*****
Cooling Type
*****
Exterior Finish
*****
Foundation Type
*****
Half Bath Total
*****
Heating Fuel
*****
Heating Type
*****
Size Interior
*****
Stories Total
*****
Utility Water
*****
Land information
Amenities
*****
Sewer
*****
Size Depth
*****
Size Frontage
*****
Size Total
*****
Rooms
Main level
Kitchen
*****
Dining room
*****
Family room
*****
Sunroom
*****
Library
*****
2pc Bathroom
*****
Second level
Bedroom
*****
Bedroom
*****
Bedroom
*****
4pc Bathroom
*****
Courtesy of eXp Realty (Team Branch)
Book a Showing for this property
Please note that filling out this form you'll be registered and your phone number without the +1 part will be used as a password.
