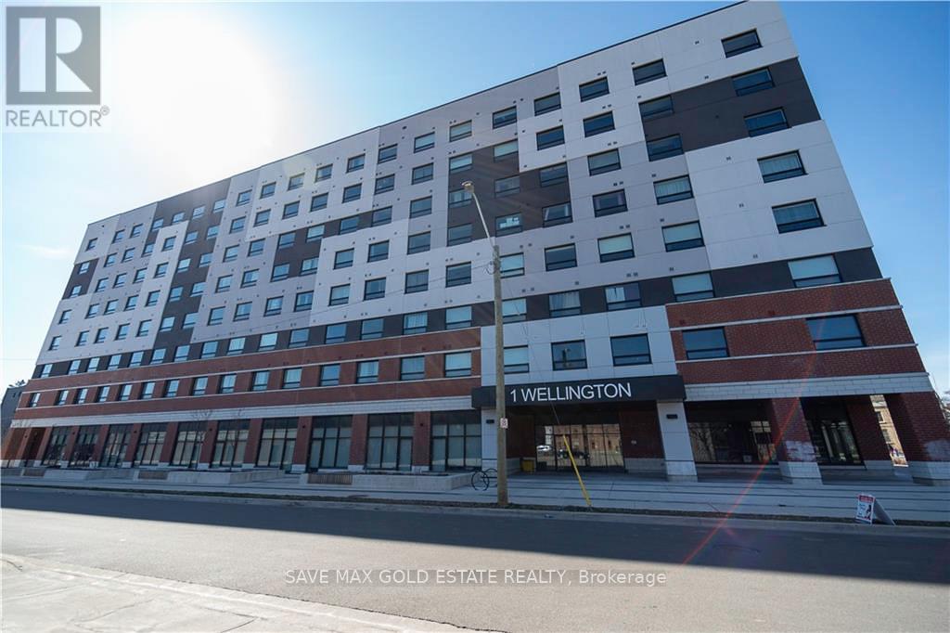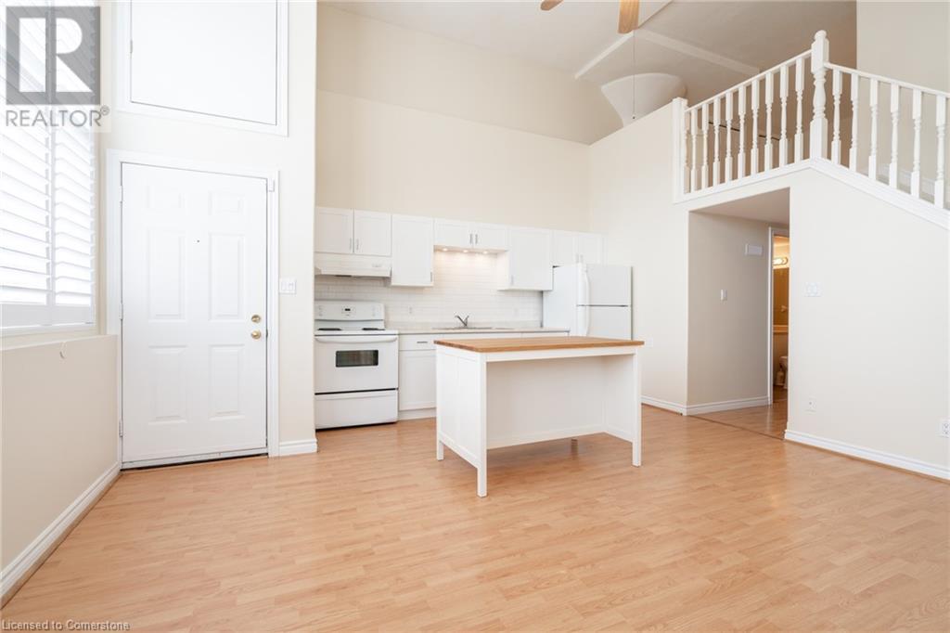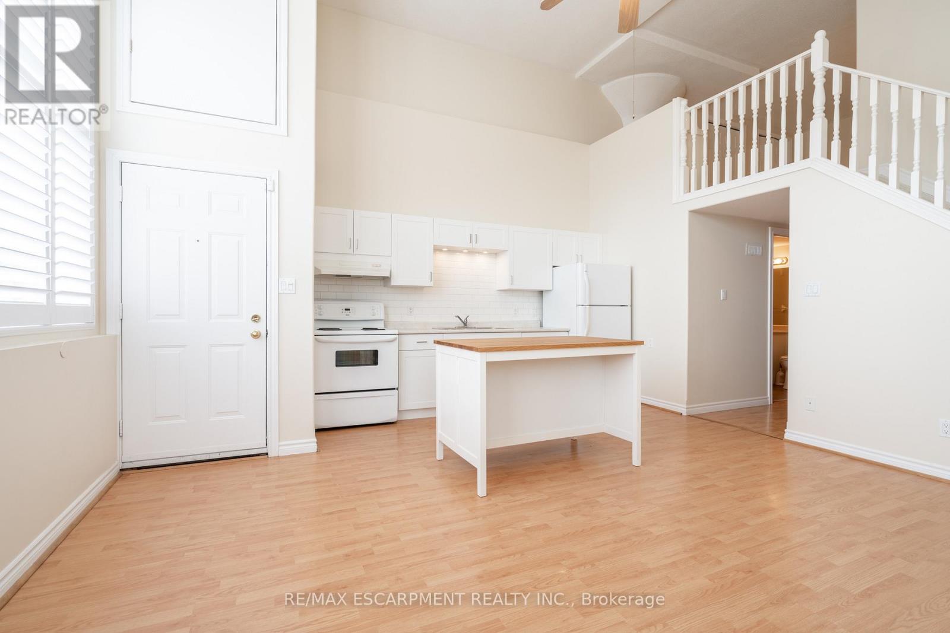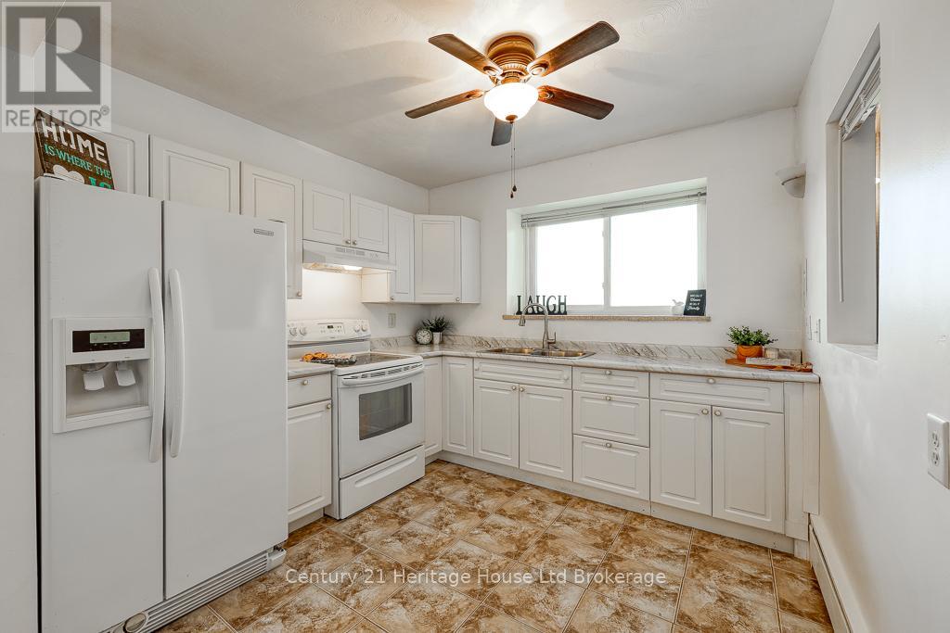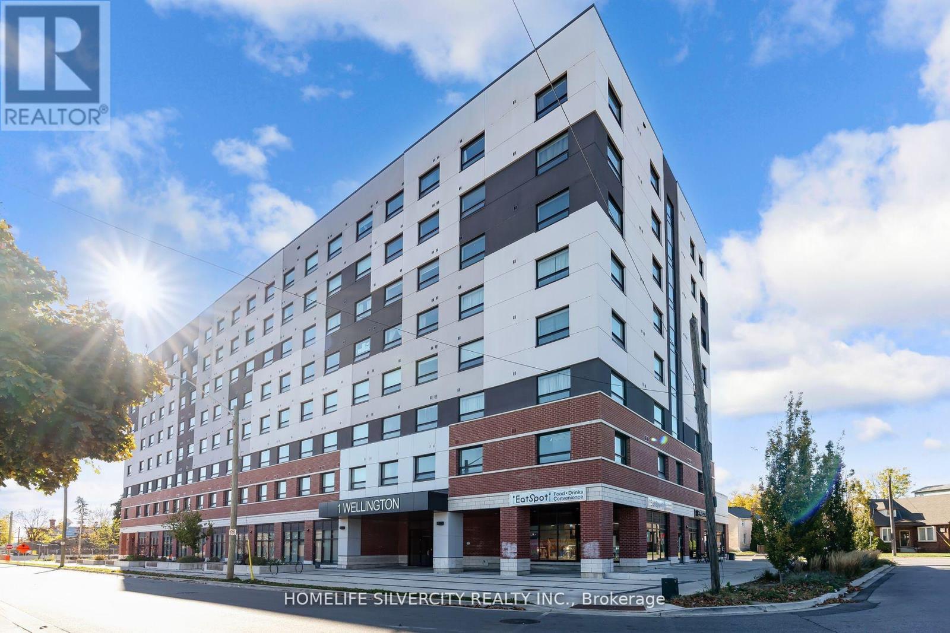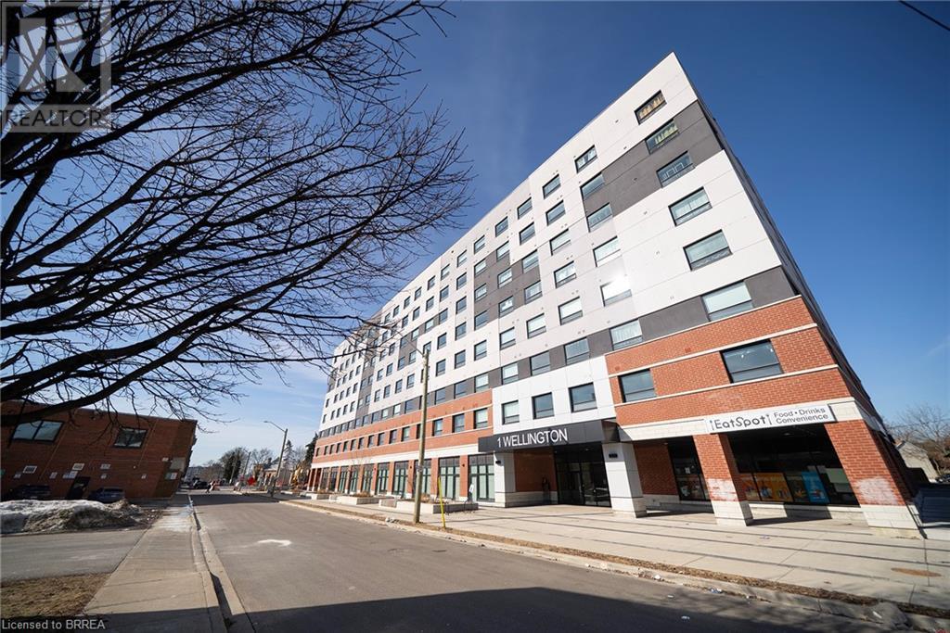Free account required
Unlock the full potential of your property search with a free account! Here's what you'll gain immediate access to:
- Exclusive Access to Every Listing
- Personalized Search Experience
- Favorite Properties at Your Fingertips
- Stay Ahead with Email Alerts
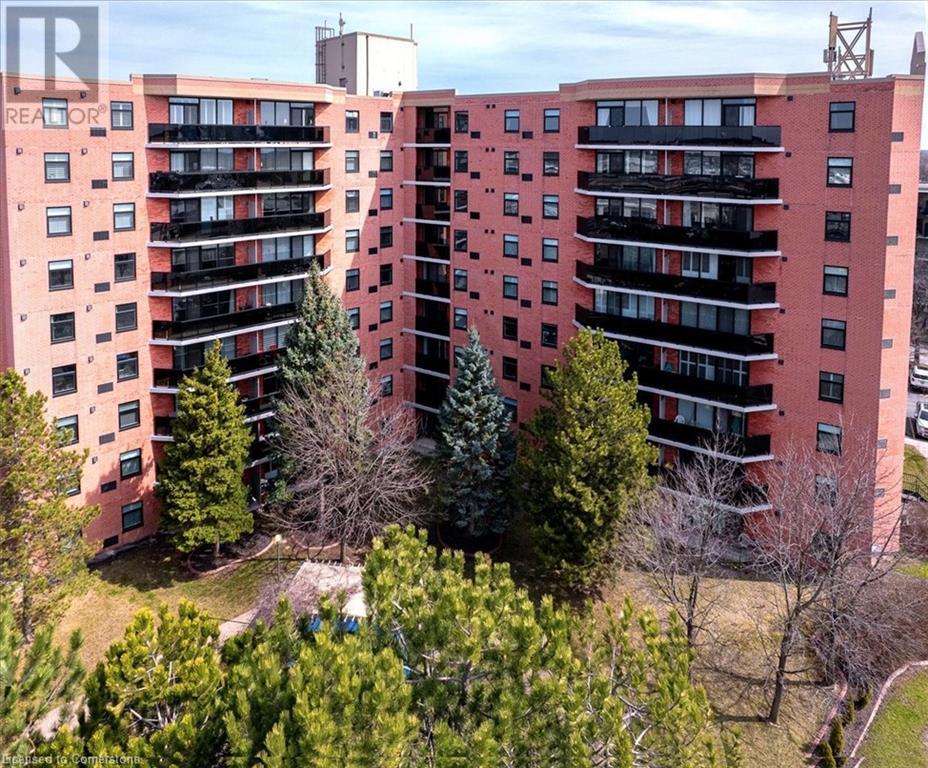

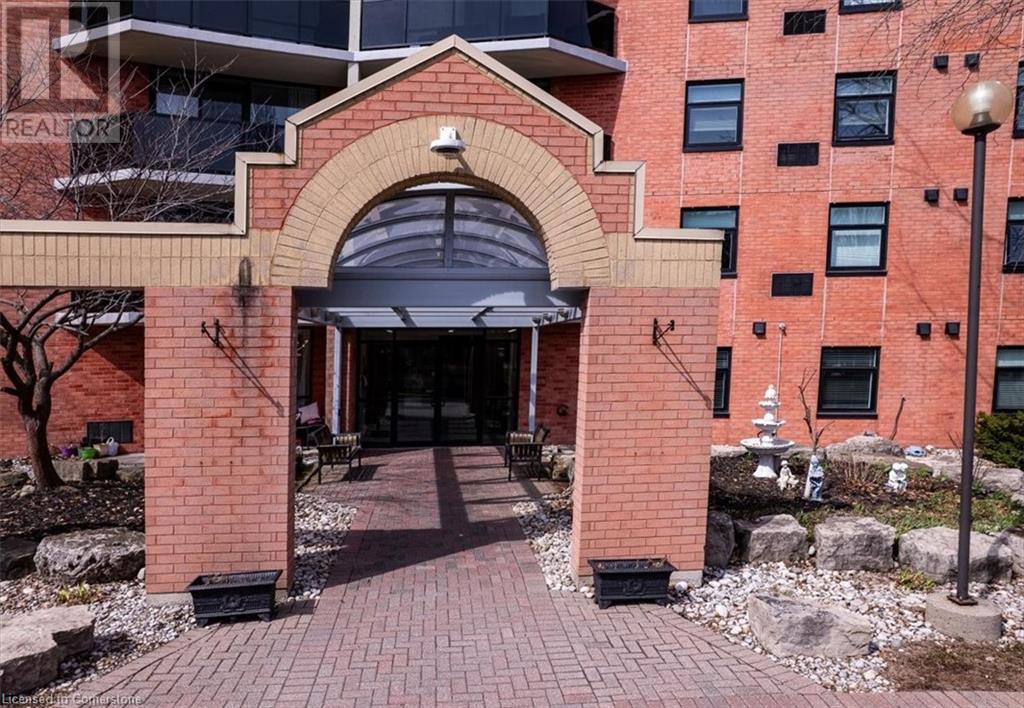

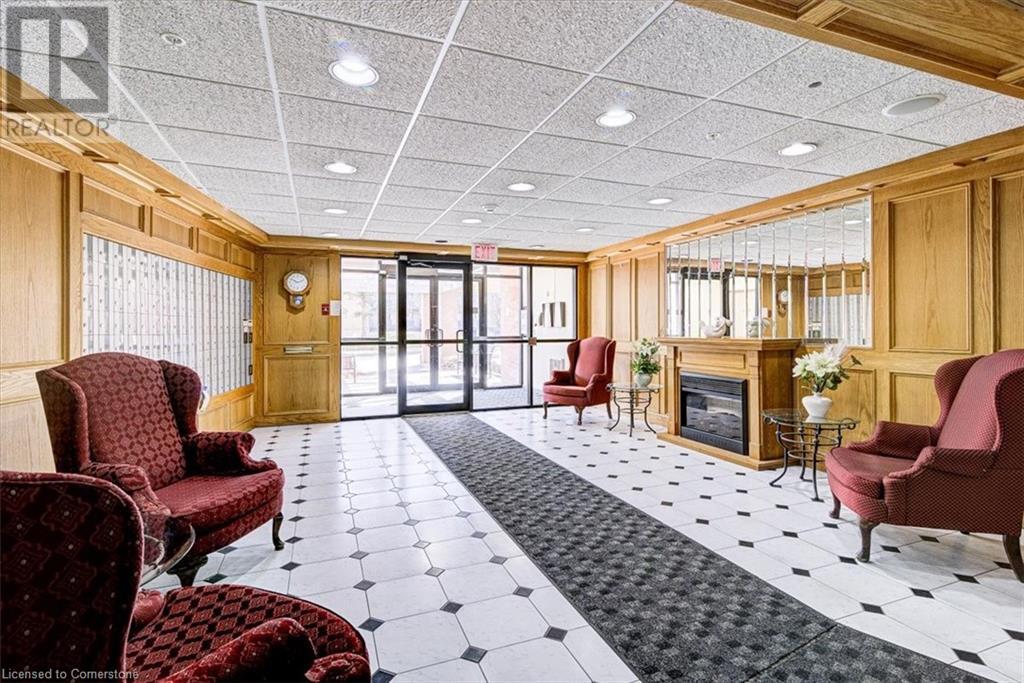
$350,000
9 BONHEUR Court Unit# 606
Brantford, Ontario, Ontario, N3P1Z5
MLS® Number: 40714780
Property description
Welcome to your new home in Brantford's popular Lynden Hills neighbourhood! Conveniently located just minutes away from grocery stores, pharmacies, Lynden Park Mall and Costco. Great for commuters this building is also close to the 403. This 1-bedroom, 1-bathroom condo offers the perfect blend of comfort and convenience. Step inside to discover updated vinyl flooring throughout, creating a modern and cohesive feel in every room. The kitchen has been thoughtfully refreshed with sleek countertops and a new sink, offering a clean, contemporary space for cooking and entertaining as well as plenty of cupboard space for storage. The bathroom features an updated vanity that adds a touch of elegance and practicality. Located in a well-maintained, secure building, this condo is part of a vibrant community known for its friendly atmosphere and active social calendar. Residents enjoy access to a welcoming party room that regularly hosts events—perfect for meeting neighbors and making new friends. For those focused on health and wellness, the on-site exercise room is an added bonus. Step outside and unwind in the beautifully landscaped greenspace, featuring a serene fish pond that offers a peaceful retreat from the everyday hustle. Whether you're a first-time buyer, downsizer, or investor, this condo is a fantastic opportunity to enjoy comfortable living in a prime location. Don’t miss your chance to be part of this warm and lively community!
Building information
Type
*****
Amenities
*****
Appliances
*****
Basement Type
*****
Constructed Date
*****
Construction Style Attachment
*****
Cooling Type
*****
Exterior Finish
*****
Heating Fuel
*****
Size Interior
*****
Stories Total
*****
Utility Water
*****
Land information
Amenities
*****
Sewer
*****
Size Total
*****
Rooms
Main level
Kitchen
*****
Dining room
*****
Living room
*****
Bedroom
*****
4pc Bathroom
*****
Kitchen
*****
Dining room
*****
Living room
*****
Bedroom
*****
4pc Bathroom
*****
Kitchen
*****
Dining room
*****
Living room
*****
Bedroom
*****
4pc Bathroom
*****
Kitchen
*****
Dining room
*****
Living room
*****
Bedroom
*****
4pc Bathroom
*****
Kitchen
*****
Dining room
*****
Living room
*****
Bedroom
*****
4pc Bathroom
*****
Kitchen
*****
Dining room
*****
Living room
*****
Bedroom
*****
4pc Bathroom
*****
Courtesy of RE/MAX ERIE SHORES REALTY INC. BROKERAGE
Book a Showing for this property
Please note that filling out this form you'll be registered and your phone number without the +1 part will be used as a password.
