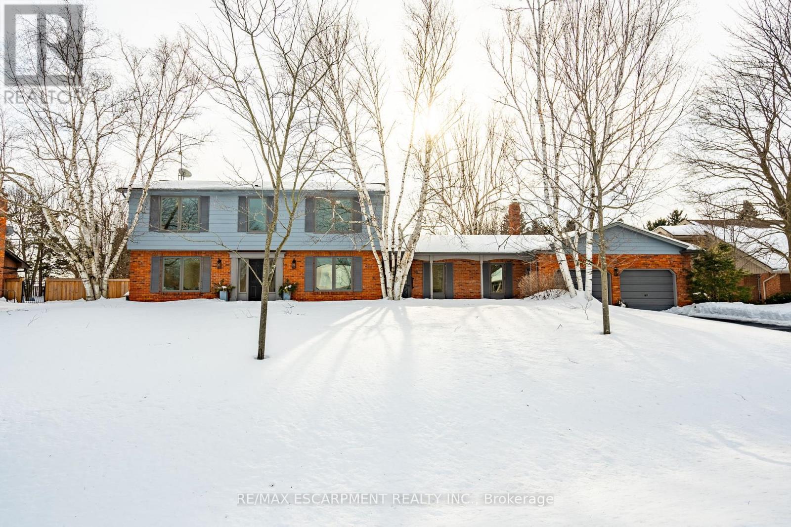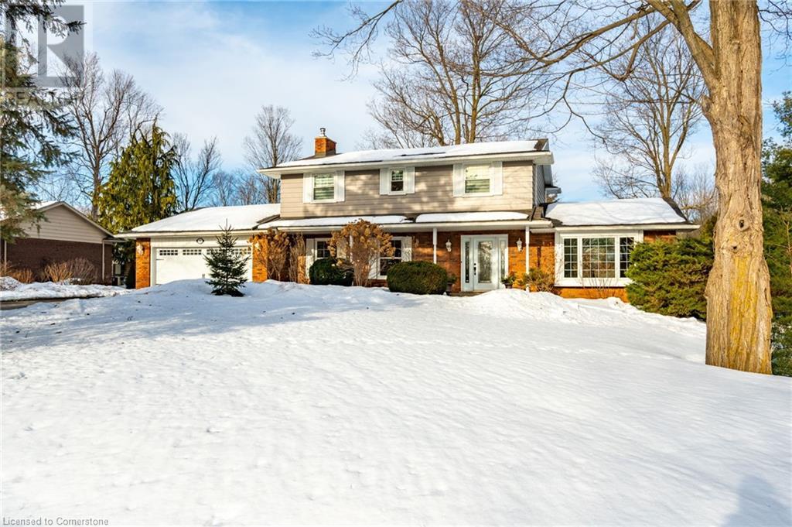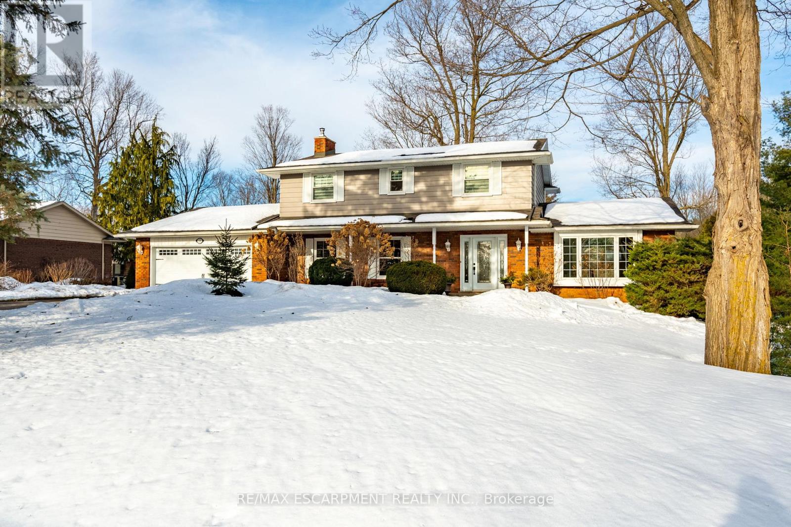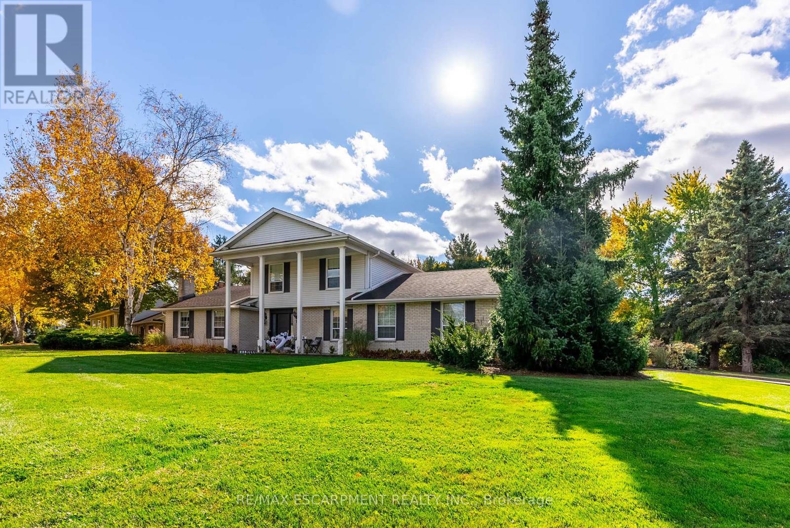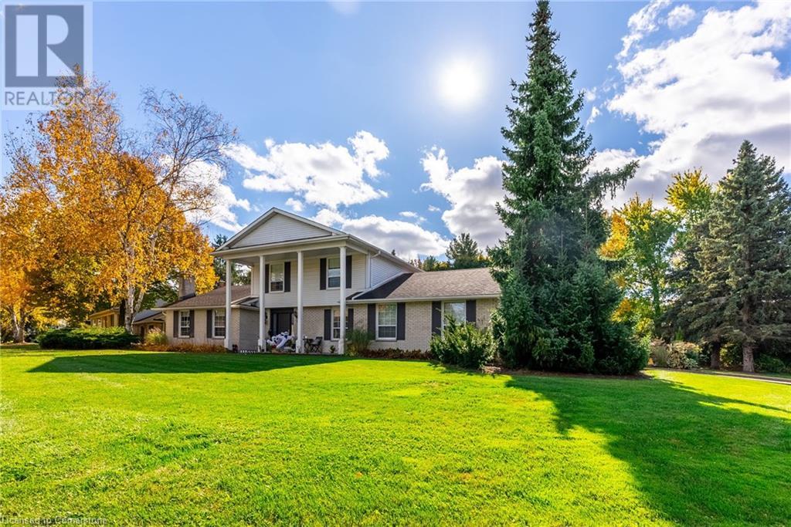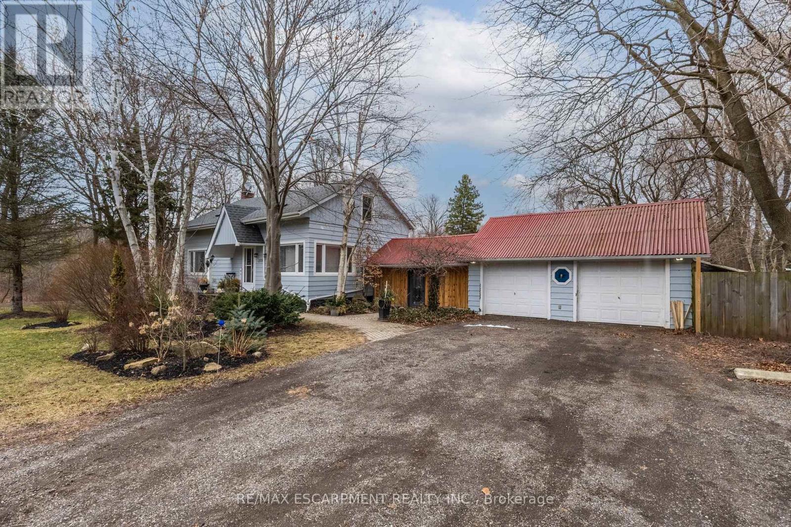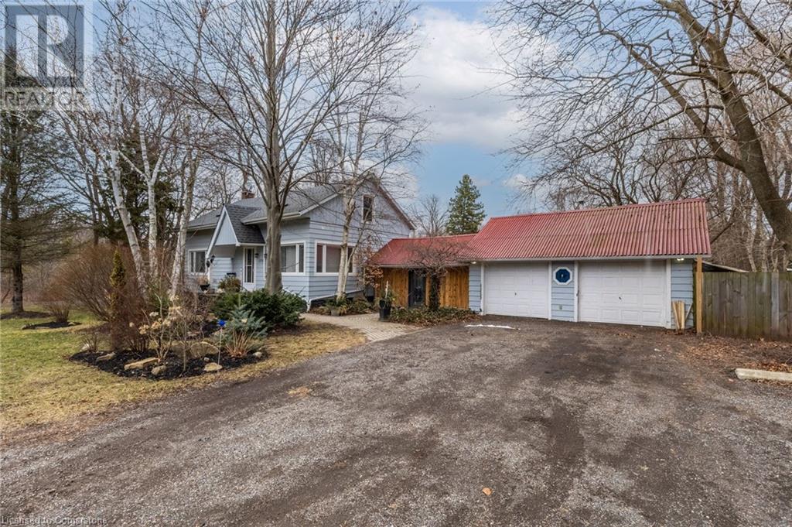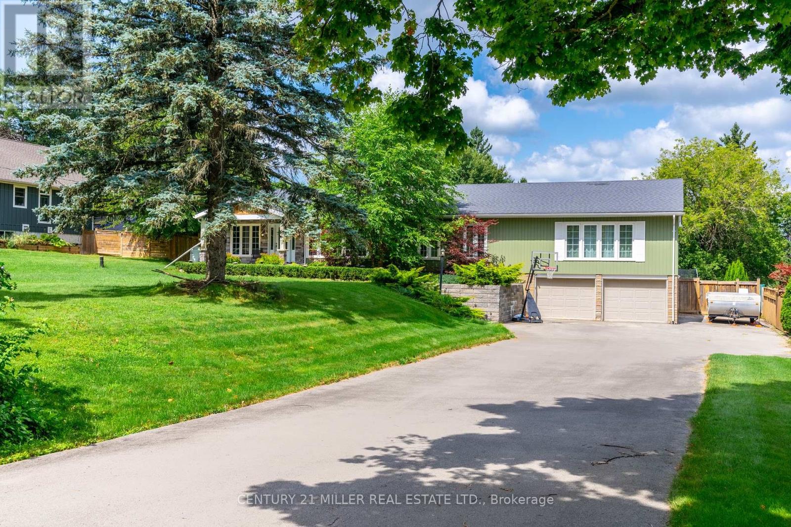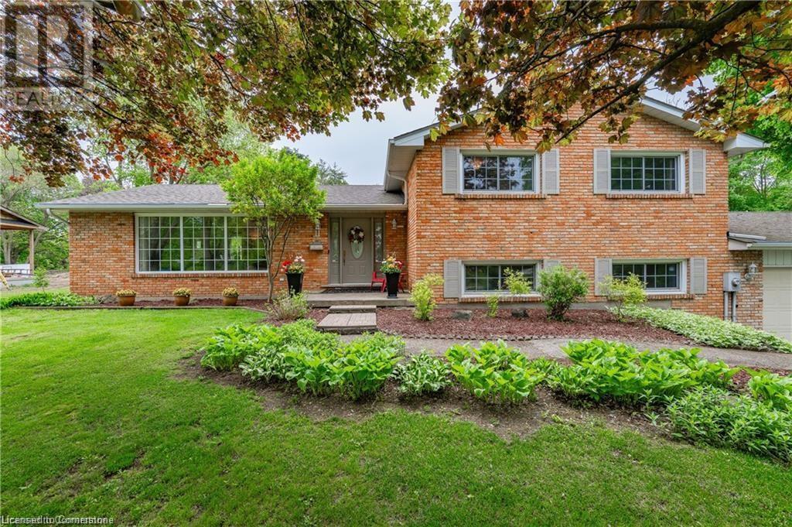Free account required
Unlock the full potential of your property search with a free account! Here's what you'll gain immediate access to:
- Exclusive Access to Every Listing
- Personalized Search Experience
- Favorite Properties at Your Fingertips
- Stay Ahead with Email Alerts
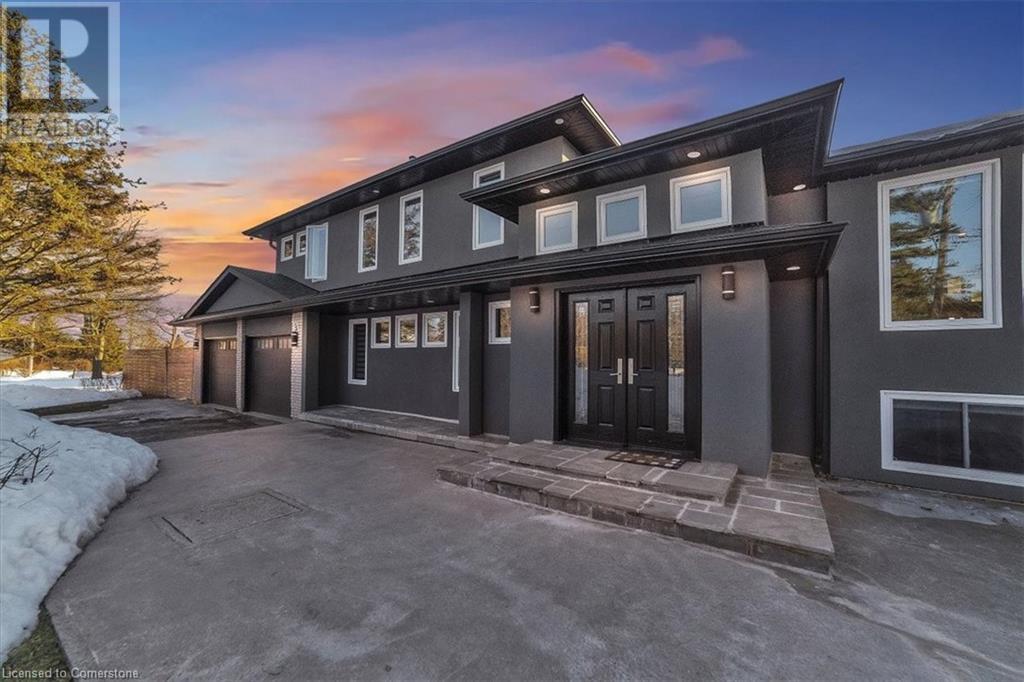
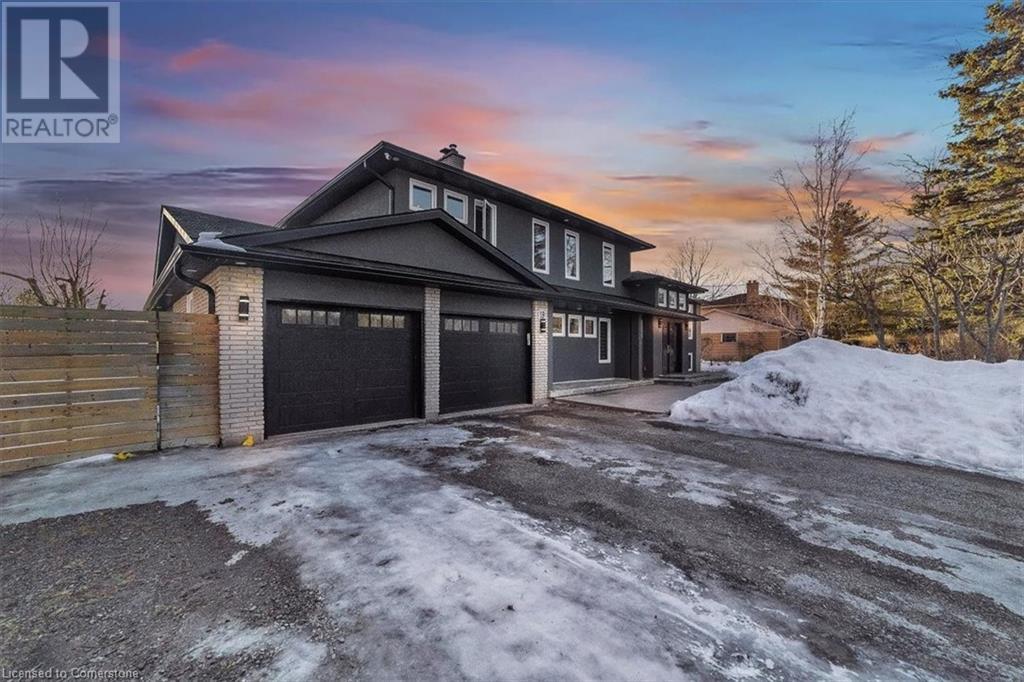
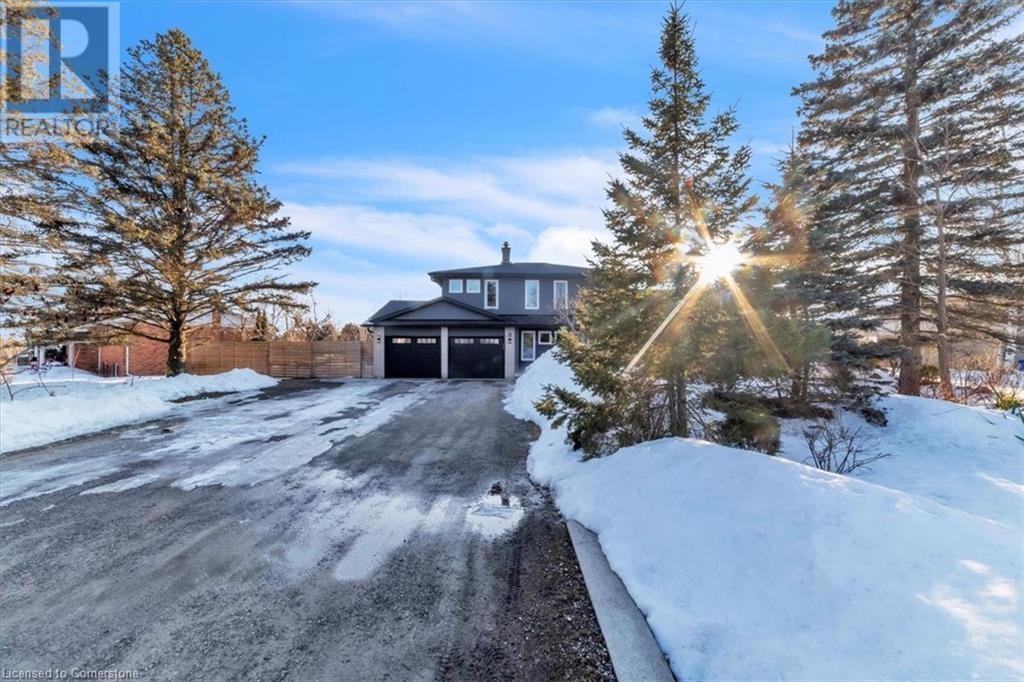
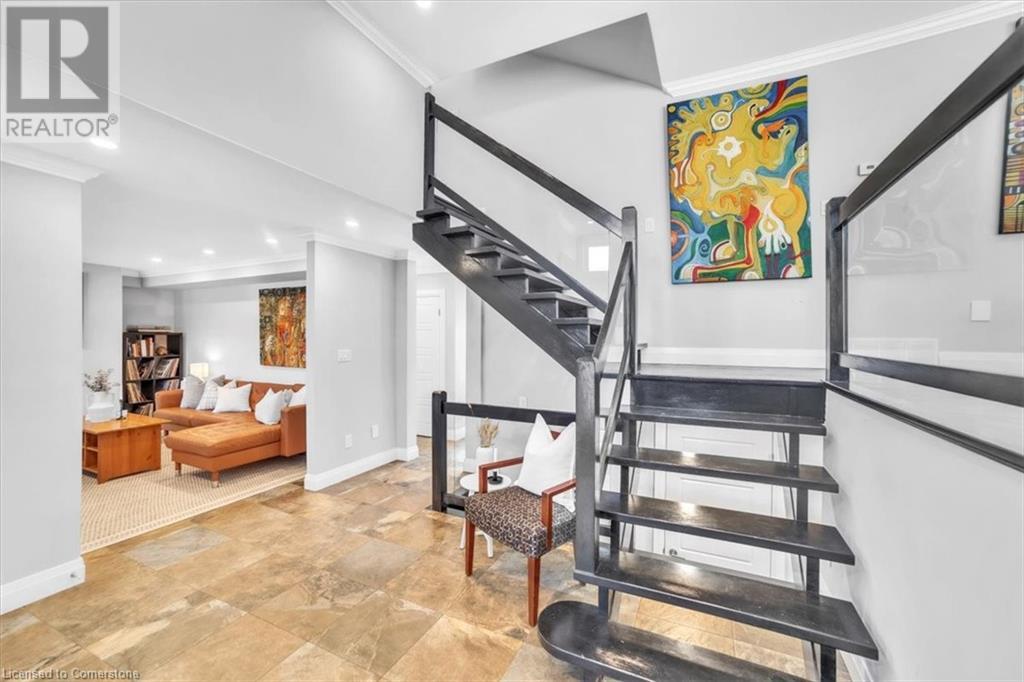
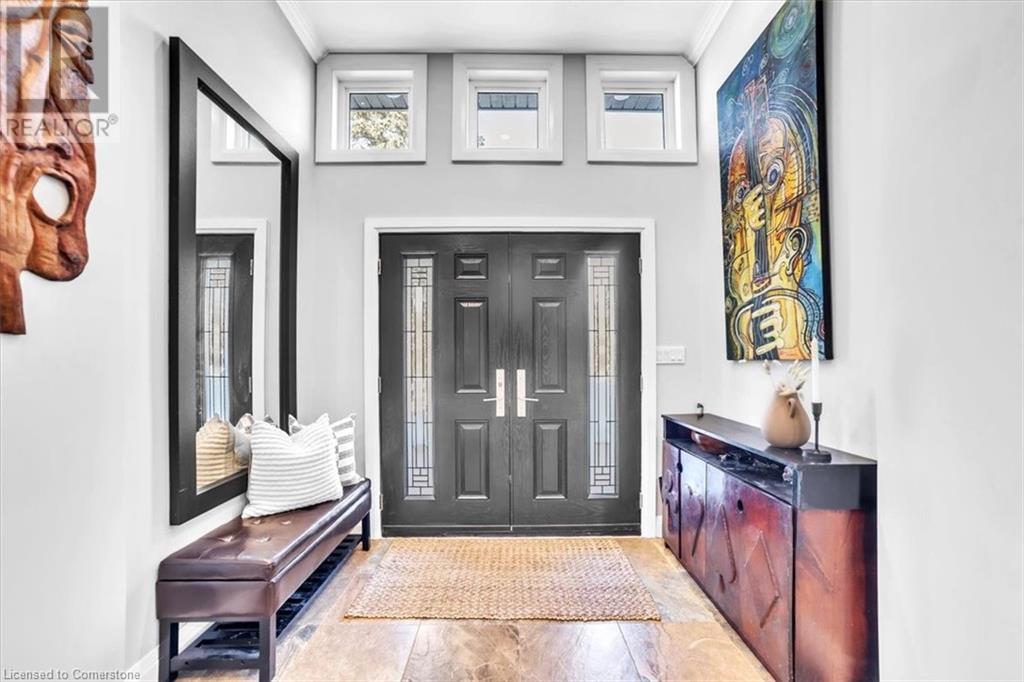
$1,529,000
13 ELLEN Street
Freelton, Ontario, Ontario, L8B0Z5
MLS® Number: 40714615
Property description
Exquisite Luxury Living Just Outside the City Limits! Set on a peaceful 0.55-acre lot with no rear neighbours, this fully renovated 5-bedroom, 3-bathroom side split offers over 2,500 sqft of luxurious living space, expertly redesigned in 2021 for both style and function. As you step inside, you’re greeted by impressive 12-foot ceilings that enhance the feeling of space and luxury. With extensive updates, including the replacement of most of the framing, this home boasts exceptional craftsmanship and attention to detail. The open-concept layout features a chef’s kitchen that flows seamlessly into a fully insulated sunroom, perfect for year-round relaxation or casual dining. Step outside to the multi-level deck, ideal for entertaining, complete with an inground swimming pool and private, lush surroundings. Enjoy breathtaking sunsets from your backyard, providing a tranquil, picturesque view as the day winds down. The spacious primary suite boasts a luxurious en-suite bath, while the remaining four bedrooms are generously sized, offering ample space for family or guests. The fully finished lower level offers additional living space and a bedroom, ideal for an in-law suite or private guest quarters. For car enthusiasts, the home offers a 2-car garage at the front, plus an additional single garage at the side, which can easily double as a workshop. Both garages are heated by a separate furnace, controlled by its own thermostat for ultimate comfort. Located just 10 minutes from all the amenities of Waterdown, this home perfectly blends the peacefulness of country living with the convenience of urban proximity. This exceptional home is a rare find, offering unmatched quality and a serene setting. Come see it for yourself — your dream home awaits
Building information
Type
*****
Appliances
*****
Basement Development
*****
Basement Type
*****
Constructed Date
*****
Construction Style Attachment
*****
Cooling Type
*****
Exterior Finish
*****
Fireplace Fuel
*****
Fireplace Present
*****
FireplaceTotal
*****
Fireplace Type
*****
Foundation Type
*****
Heating Fuel
*****
Heating Type
*****
Size Interior
*****
Utility Water
*****
Land information
Access Type
*****
Amenities
*****
Fence Type
*****
Sewer
*****
Size Depth
*****
Size Frontage
*****
Size Irregular
*****
Size Total
*****
Rooms
Upper Level
Primary Bedroom
*****
Bedroom
*****
Bedroom
*****
Bedroom
*****
5pc Bathroom
*****
4pc Bathroom
*****
Main level
Foyer
*****
Living room
*****
Laundry room
*****
3pc Bathroom
*****
Basement
Office
*****
Family room
*****
Bedroom
*****
Second level
Dining room
*****
Kitchen
*****
Breakfast
*****
Upper Level
Primary Bedroom
*****
Bedroom
*****
Bedroom
*****
Bedroom
*****
5pc Bathroom
*****
4pc Bathroom
*****
Main level
Foyer
*****
Living room
*****
Laundry room
*****
3pc Bathroom
*****
Basement
Office
*****
Family room
*****
Bedroom
*****
Second level
Dining room
*****
Kitchen
*****
Breakfast
*****
Upper Level
Primary Bedroom
*****
Bedroom
*****
Bedroom
*****
Bedroom
*****
5pc Bathroom
*****
4pc Bathroom
*****
Main level
Foyer
*****
Living room
*****
Laundry room
*****
3pc Bathroom
*****
Basement
Office
*****
Family room
*****
Bedroom
*****
Second level
Dining room
*****
Kitchen
*****
Breakfast
*****
Upper Level
Primary Bedroom
*****
Bedroom
*****
Courtesy of Revel Realty Inc.
Book a Showing for this property
Please note that filling out this form you'll be registered and your phone number without the +1 part will be used as a password.
