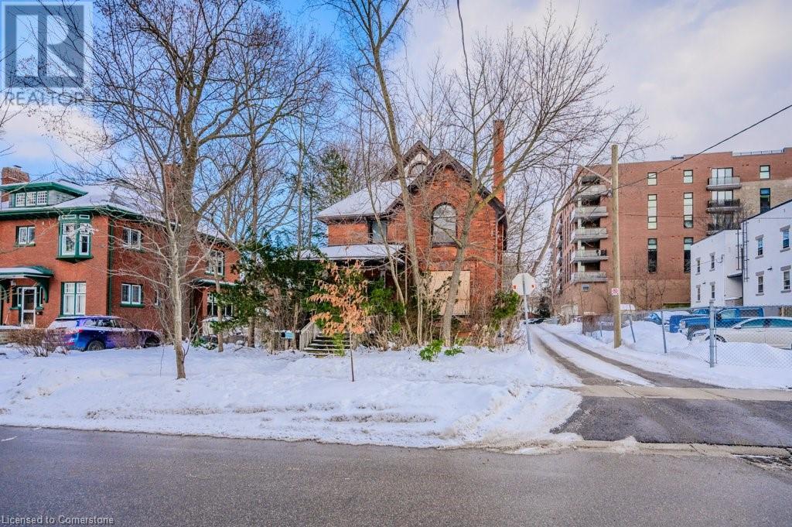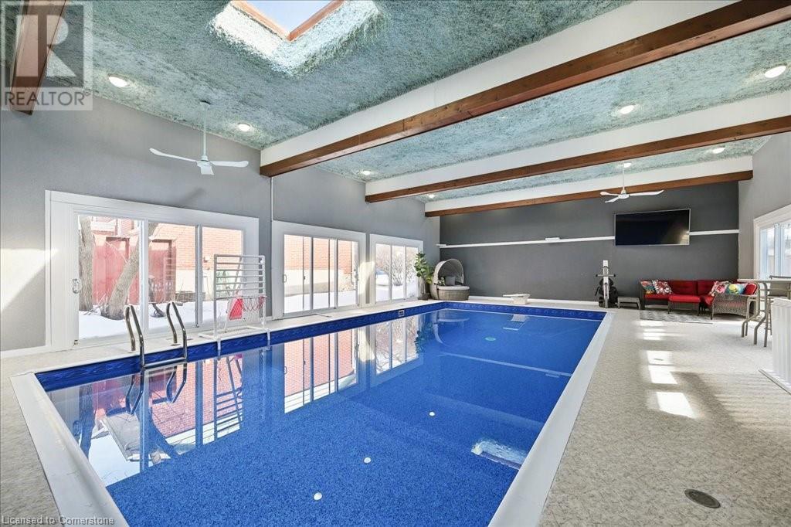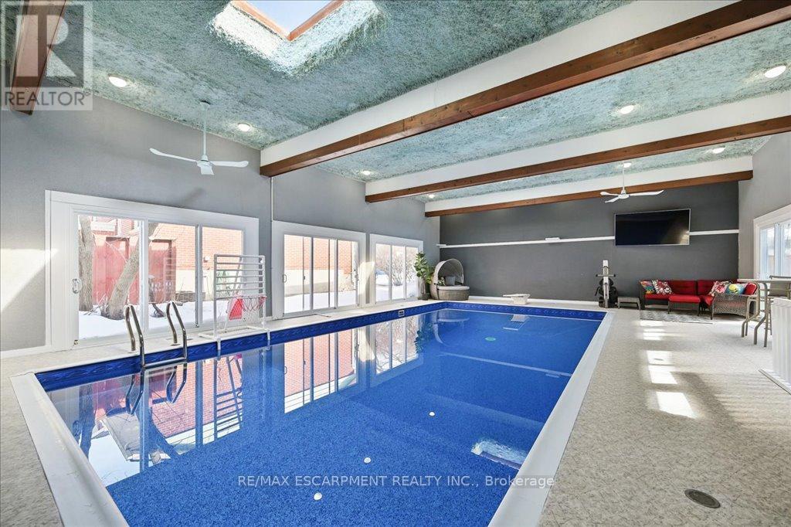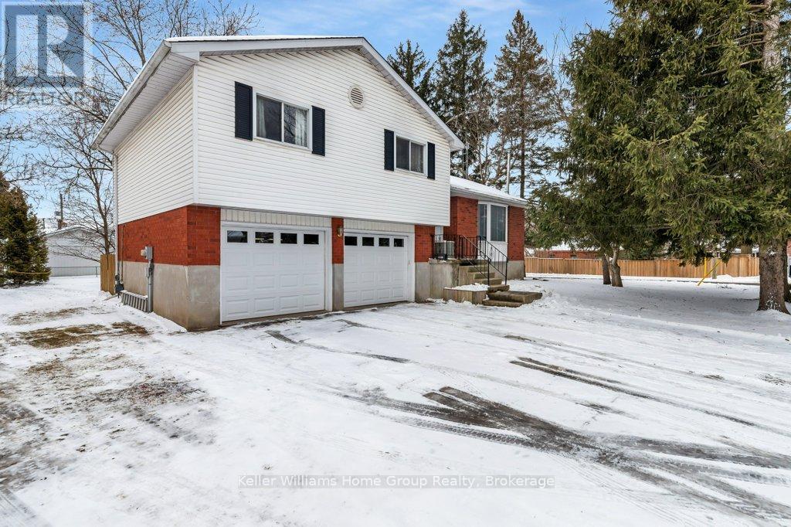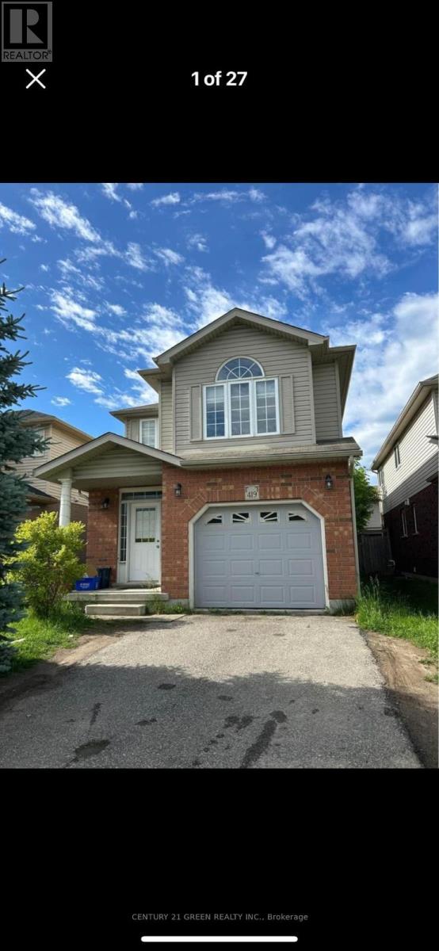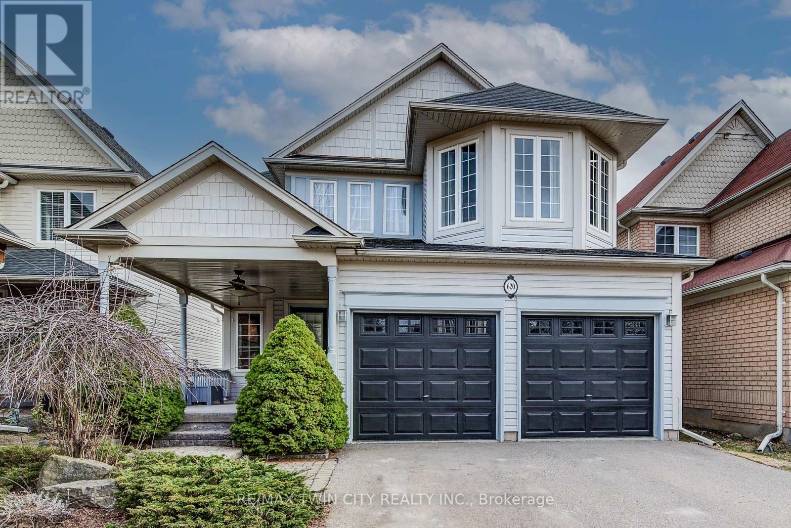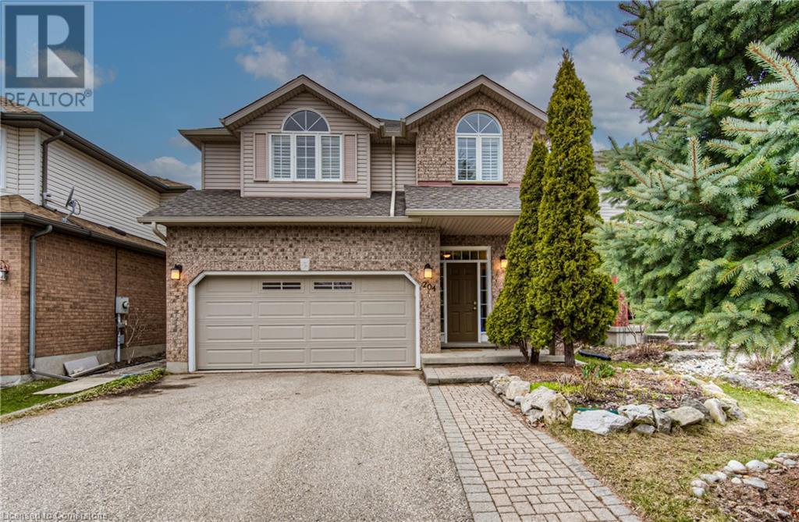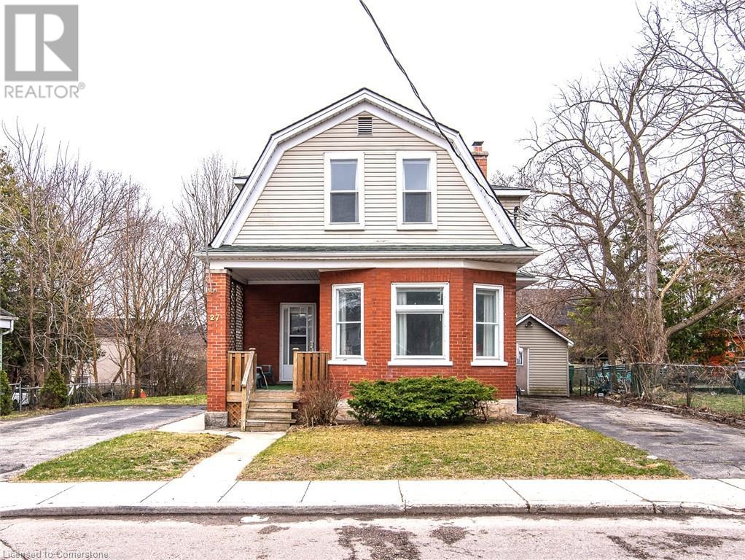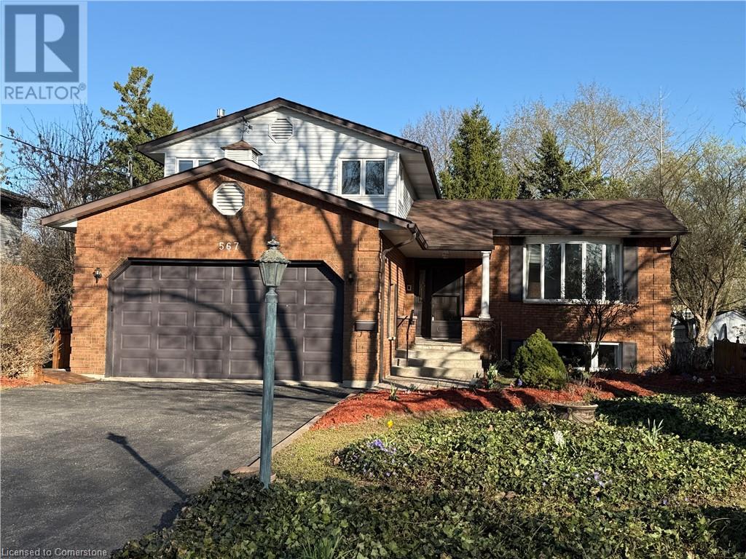Free account required
Unlock the full potential of your property search with a free account! Here's what you'll gain immediate access to:
- Exclusive Access to Every Listing
- Personalized Search Experience
- Favorite Properties at Your Fingertips
- Stay Ahead with Email Alerts
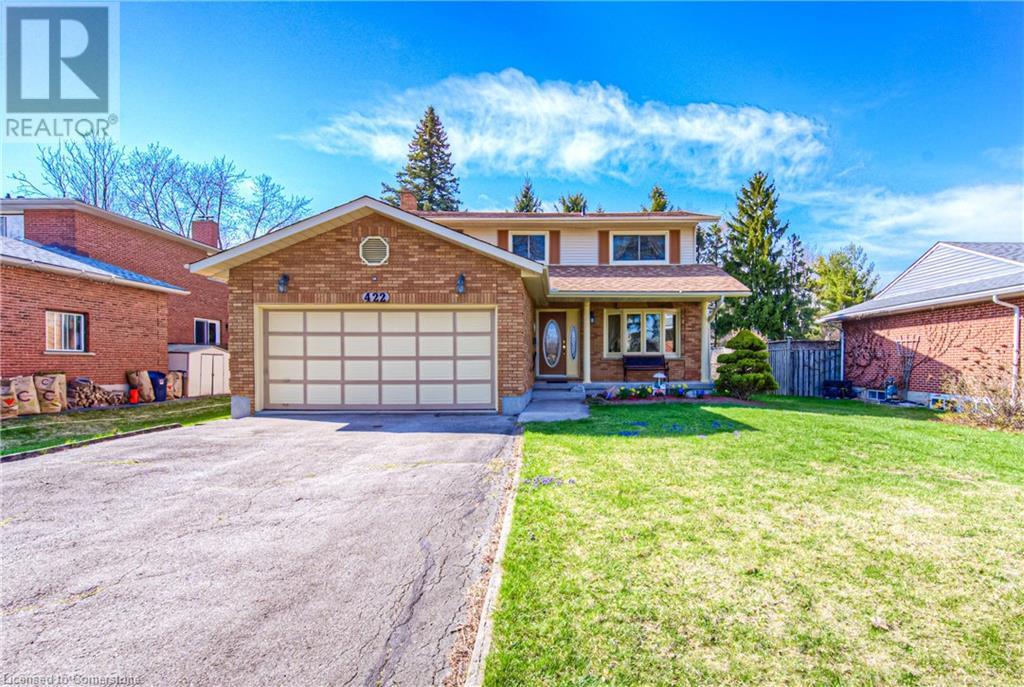
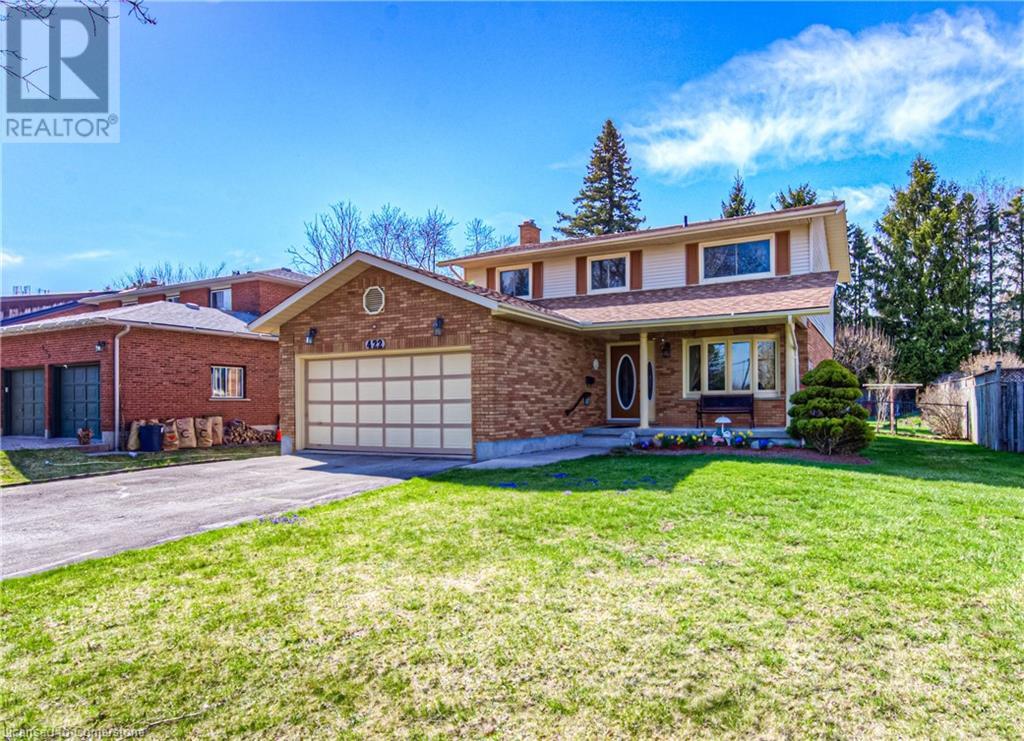
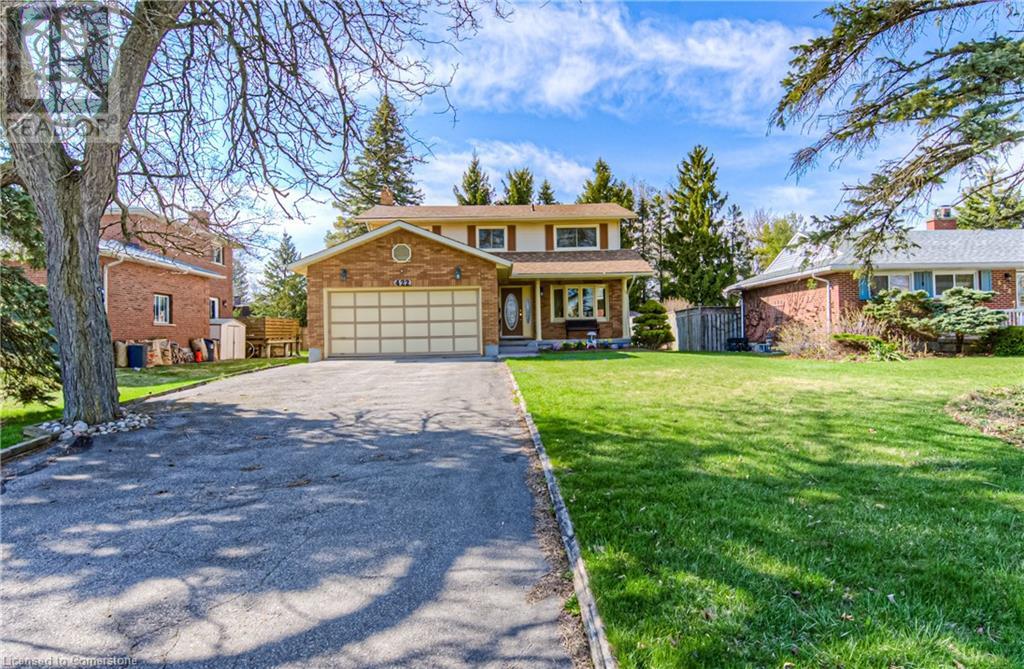
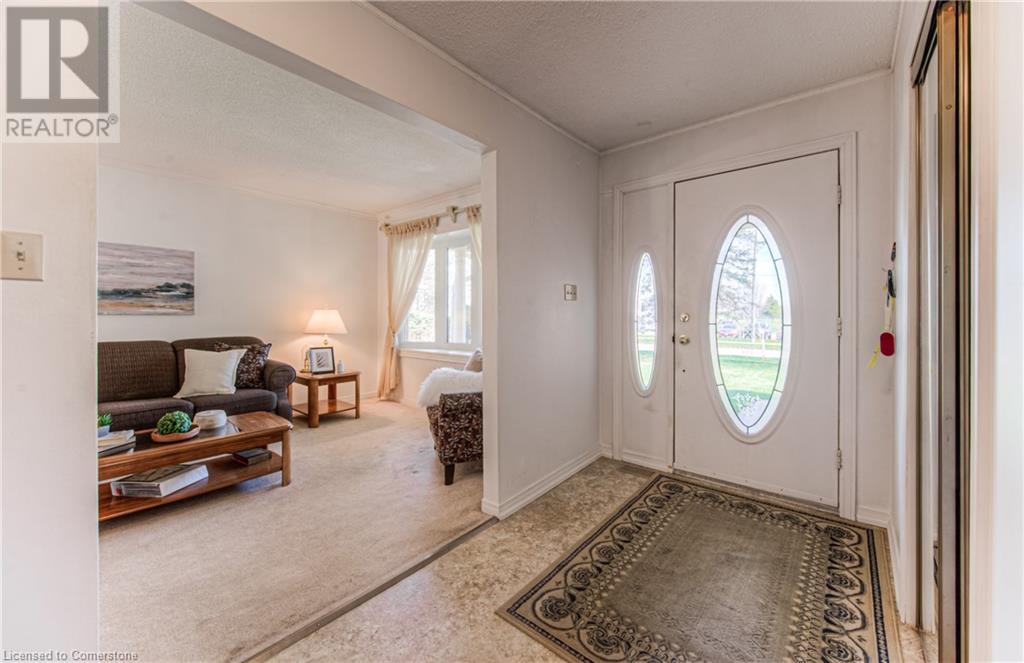
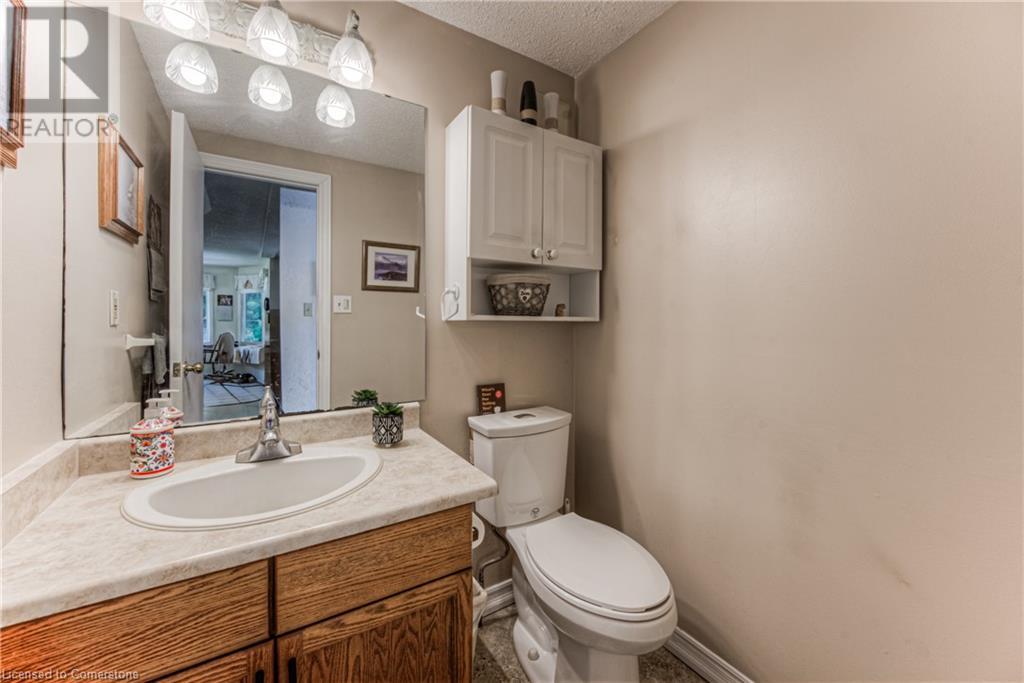
$950,000
422 FORESTLAWN Road
Waterloo, Ontario, Ontario, N2K2J6
MLS® Number: 40714395
Property description
A great place for you and your family to call home. This 3 bedroom 2.5 bath home is situated on a large lot in the highly desirable Lexington/Lincoln Village neighbourhood. This kind of well maintained 2 storey double car garage doesn't come up often. A traditional main floor layout complete with a formal dining room and living room and a beautiful bay window overlooking the quaint covered front porch. The eat-in kitchen has plenty of storage, a built-in oven, a ceramic stove top and a breakfast bar looking out through another large bay window. There is a sunken living room a with a gas fireplace and sliders to the well nurtured and pool sized backyard. The oak staircase leads upstairs to 3 good sized bedrooms, a main bath with a walk-in shower, and a desirable ensuite bath that has a soaker tub and separate shower and walk-in closet. The large basement is unfinished with a 3pc rough-in and is ready for your personal touches. A great house, for a great family, schedule your viewing and imagine yourself there.
Building information
Type
*****
Appliances
*****
Architectural Style
*****
Basement Development
*****
Basement Type
*****
Constructed Date
*****
Construction Style Attachment
*****
Cooling Type
*****
Exterior Finish
*****
Foundation Type
*****
Half Bath Total
*****
Heating Fuel
*****
Heating Type
*****
Size Interior
*****
Stories Total
*****
Utility Water
*****
Land information
Access Type
*****
Amenities
*****
Sewer
*****
Size Depth
*****
Size Frontage
*****
Size Irregular
*****
Size Total
*****
Rooms
Main level
Foyer
*****
Living room
*****
Dining room
*****
Kitchen
*****
Breakfast
*****
Family room
*****
Laundry room
*****
2pc Bathroom
*****
Basement
Cold room
*****
Other
*****
Second level
Primary Bedroom
*****
Full bathroom
*****
Bedroom
*****
Bedroom
*****
3pc Bathroom
*****
Courtesy of RED AND WHITE REALTY INC.
Book a Showing for this property
Please note that filling out this form you'll be registered and your phone number without the +1 part will be used as a password.
