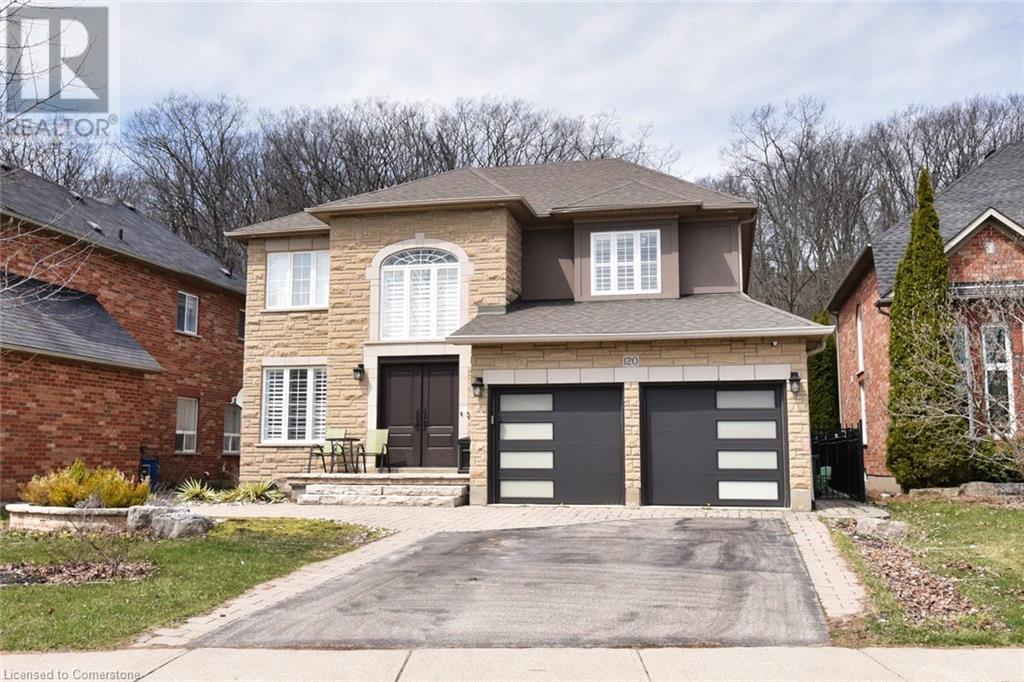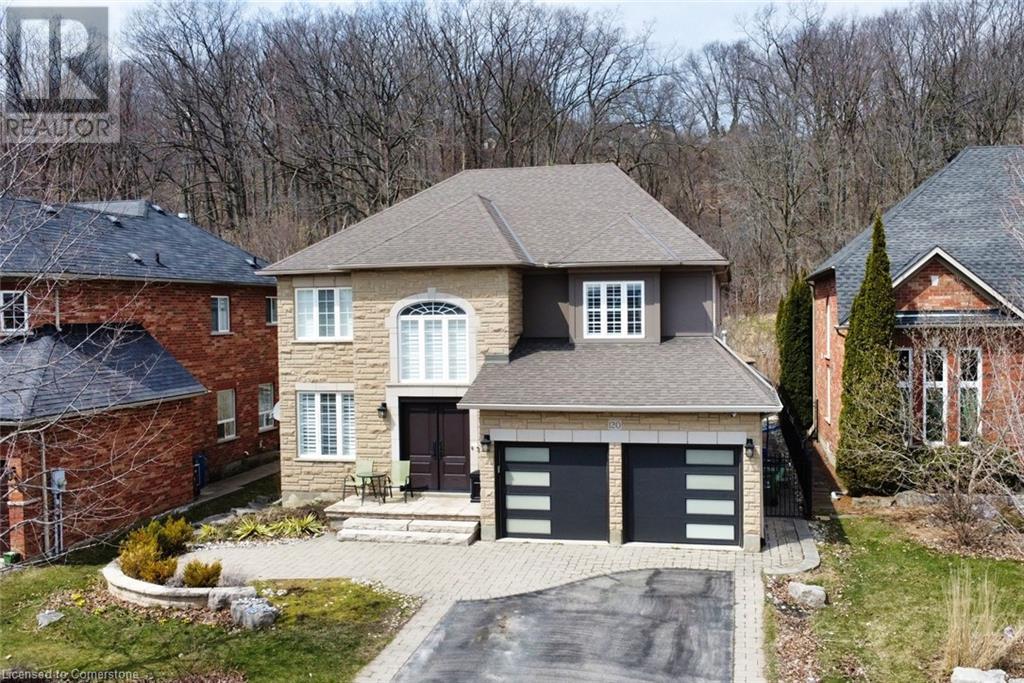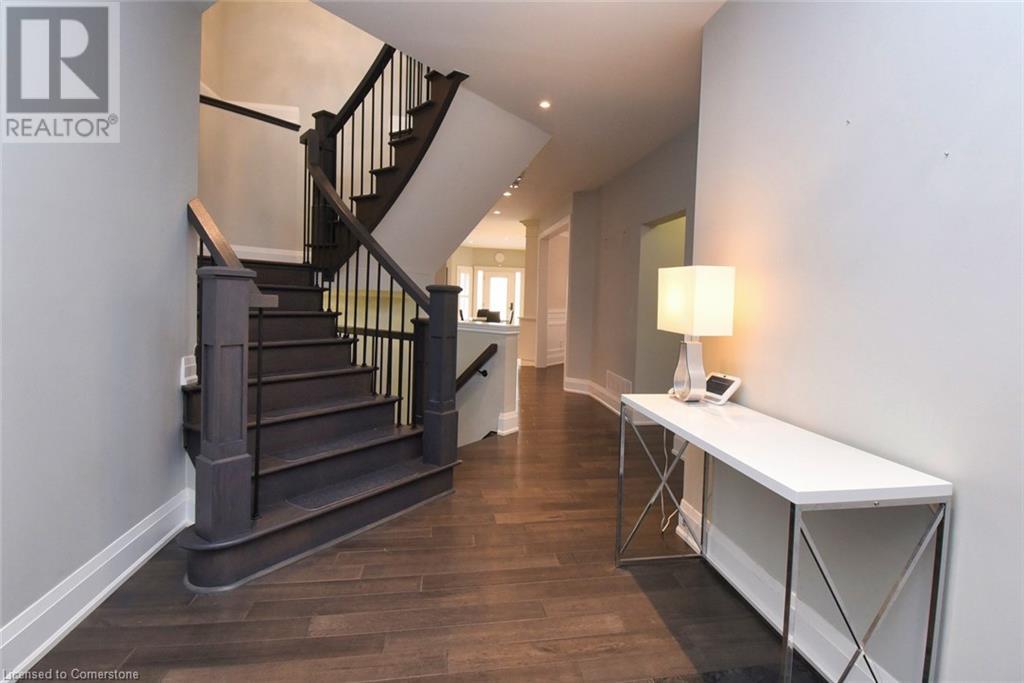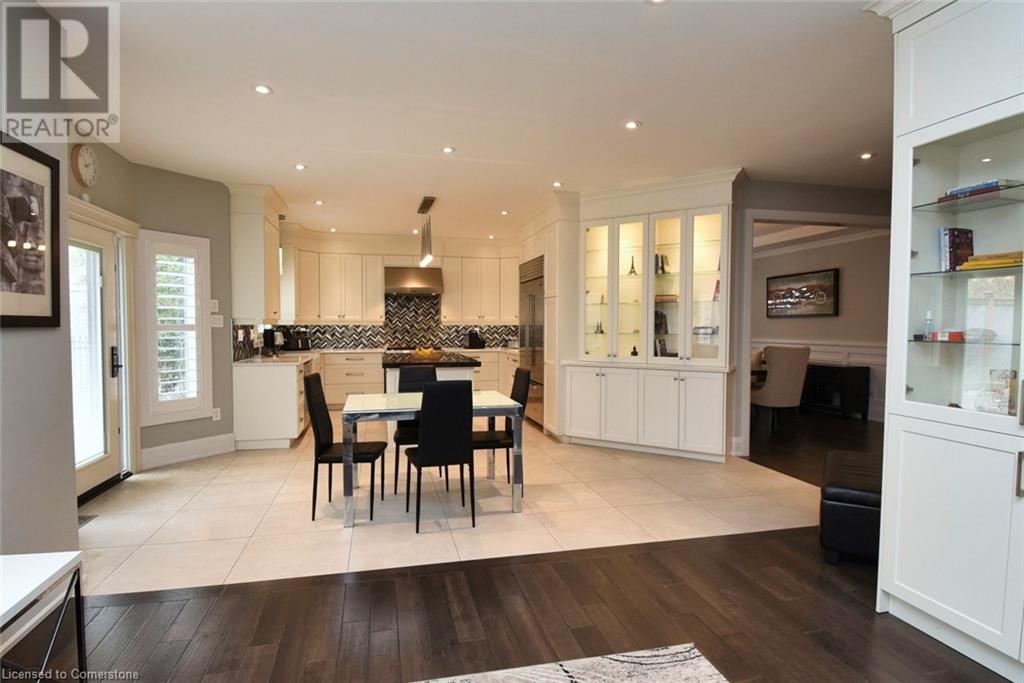Free account required
Unlock the full potential of your property search with a free account! Here's what you'll gain immediate access to:
- Exclusive Access to Every Listing
- Personalized Search Experience
- Favorite Properties at Your Fingertips
- Stay Ahead with Email Alerts





$1,899,777
120 DAVIDSON Boulevard
Dundas, Ontario, Ontario, L9H7M5
MLS® Number: 40714310
Property description
This stunning home offers many upgrades and high end finishes on a premium lot. Finished top to bottom with hardwood floors and Pot Lights throughout. The moment you enter the double door entry the quality will impress with 9 foot ceilings. Main floor has separate den with gas fireplace, formal dining room with coffered ceilings, separate living room followed by a well equipped and stunning kitchen ((Chefs Dream) and family room with granite wall and custom fireplace. Sliding door with electrical Retractable Awning over sitting area leads to your own oasis with gas heated inground saltwater pool, security winter cover with automatic pool vacuum. Backing onto the escarpment and the Bruce Trail. The quality continues to the second floor with a large primary bedroom with builtins, in the walk through closets and a stunning ensuite bathroom. Another bathroom with its own ensuite, also 2 bedrooms that share an ensuite privilege and an additional bedroom with 3 piece bath with glass walk-in Shower. The basement is completely finished with an additional 2 bedrooms, Office and a large family room with custom built in entertainment area for cozy family downtime. The location equals the home with access to all amenities in Dundas including green spaces, schools and transportation routes.
Building information
Type
*****
Appliances
*****
Architectural Style
*****
Basement Development
*****
Basement Type
*****
Constructed Date
*****
Construction Material
*****
Construction Style Attachment
*****
Cooling Type
*****
Exterior Finish
*****
Fireplace Fuel
*****
Fireplace Present
*****
FireplaceTotal
*****
Fireplace Type
*****
Fire Protection
*****
Fixture
*****
Half Bath Total
*****
Heating Fuel
*****
Heating Type
*****
Size Interior
*****
Stories Total
*****
Utility Water
*****
Land information
Access Type
*****
Amenities
*****
Landscape Features
*****
Sewer
*****
Size Depth
*****
Size Frontage
*****
Size Total
*****
Rooms
Main level
Foyer
*****
Den
*****
Dining room
*****
Living room
*****
Family room
*****
Kitchen
*****
2pc Bathroom
*****
Basement
3pc Bathroom
*****
Bedroom
*****
Den
*****
Bedroom
*****
Recreation room
*****
Second level
Primary Bedroom
*****
Full bathroom
*****
Bedroom
*****
4pc Bathroom
*****
Bedroom
*****
Bedroom
*****
4pc Bathroom
*****
Bedroom
*****
3pc Bathroom
*****
Main level
Foyer
*****
Den
*****
Dining room
*****
Living room
*****
Family room
*****
Kitchen
*****
2pc Bathroom
*****
Basement
3pc Bathroom
*****
Bedroom
*****
Den
*****
Bedroom
*****
Recreation room
*****
Second level
Primary Bedroom
*****
Full bathroom
*****
Bedroom
*****
4pc Bathroom
*****
Bedroom
*****
Bedroom
*****
4pc Bathroom
*****
Bedroom
*****
3pc Bathroom
*****
Main level
Foyer
*****
Den
*****
Dining room
*****
Living room
*****
Family room
*****
Kitchen
*****
2pc Bathroom
*****
Basement
3pc Bathroom
*****
Courtesy of Realty Network
Book a Showing for this property
Please note that filling out this form you'll be registered and your phone number without the +1 part will be used as a password.
