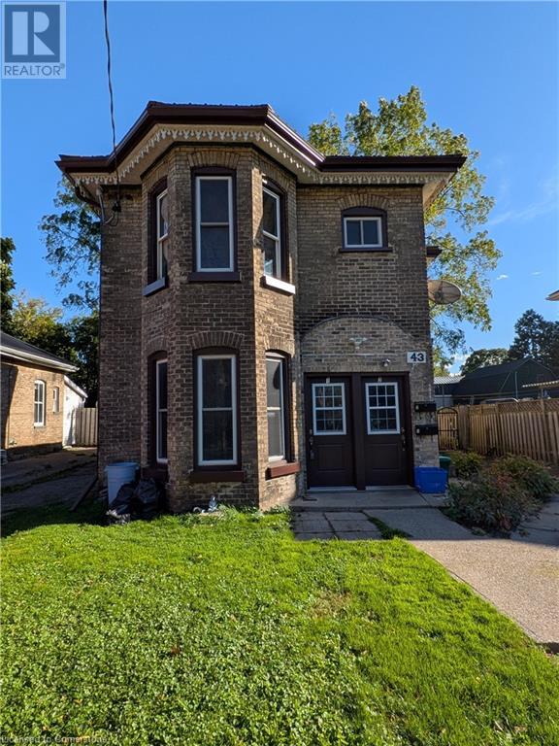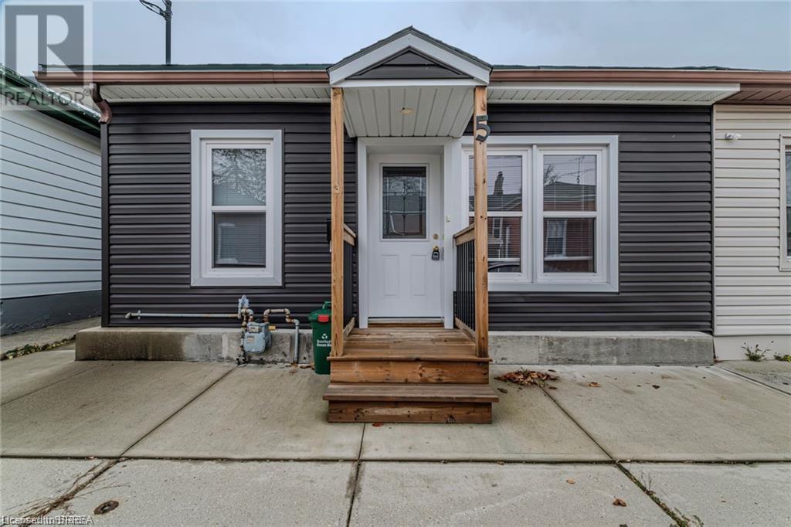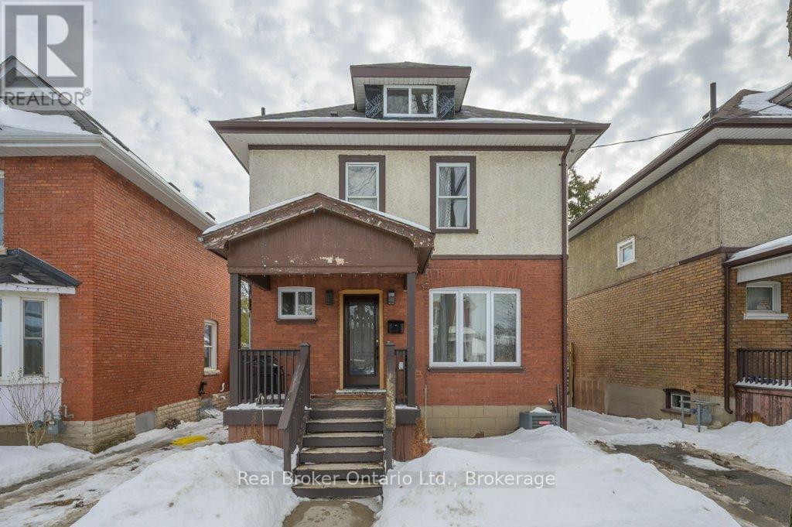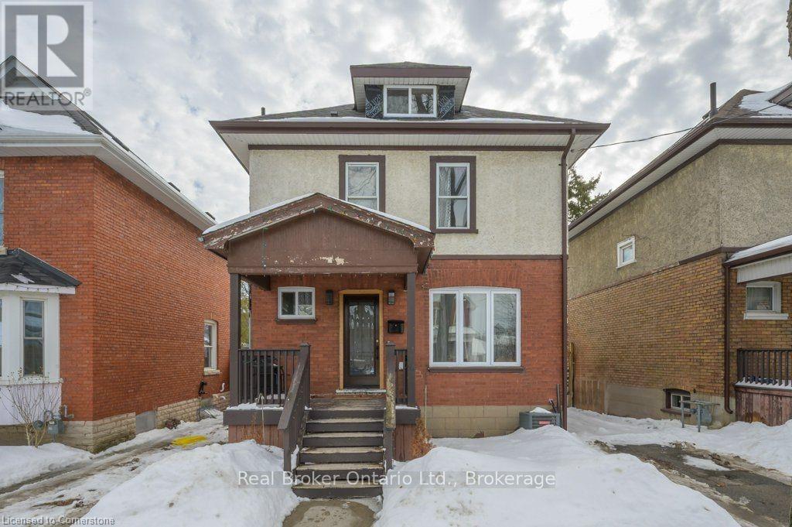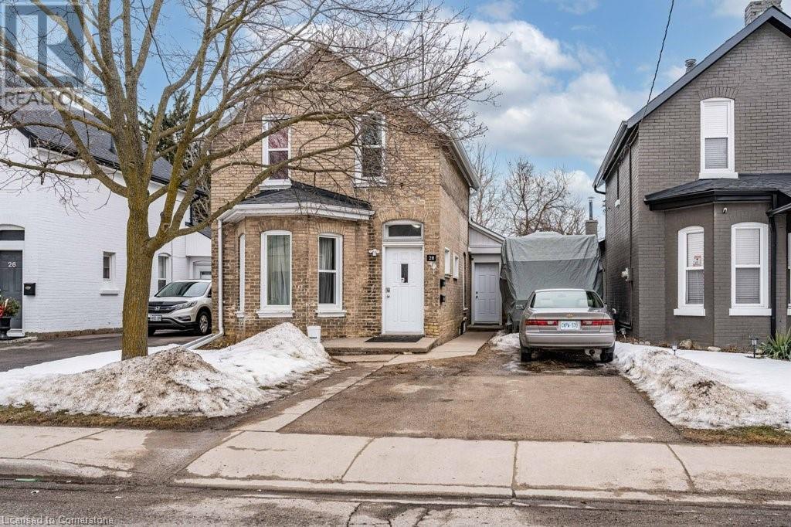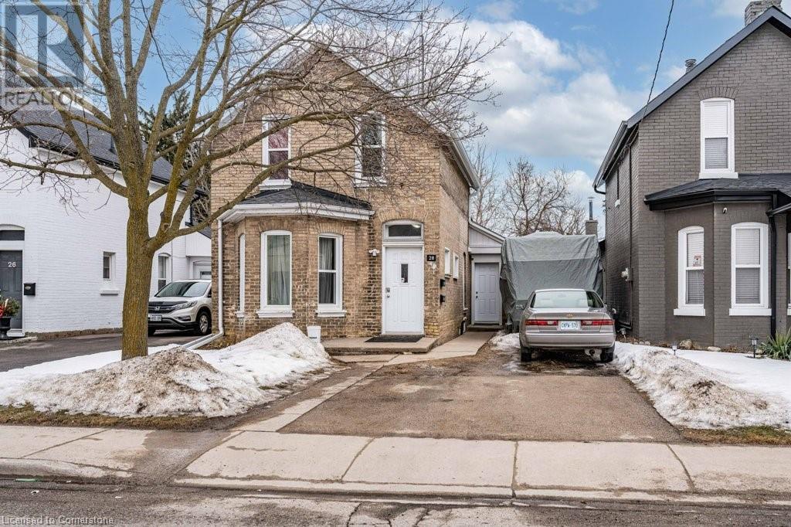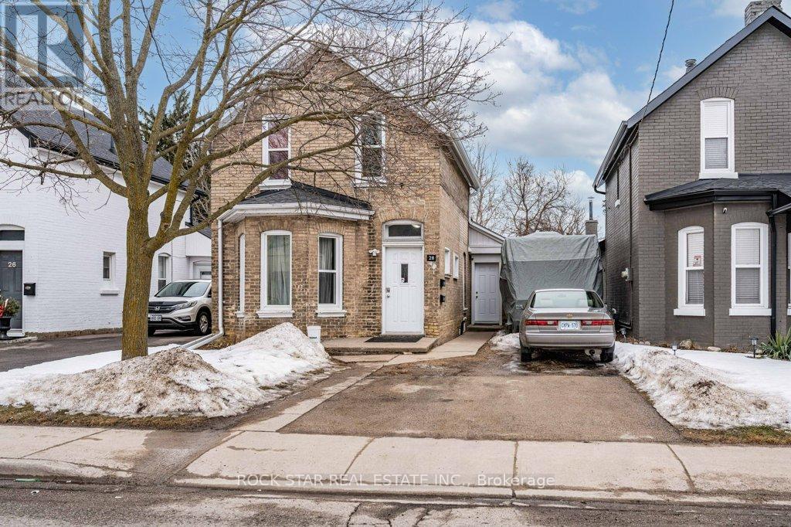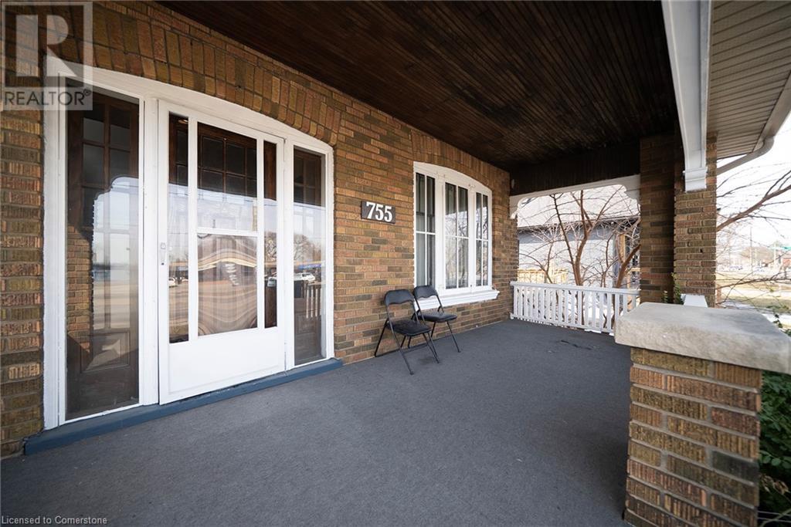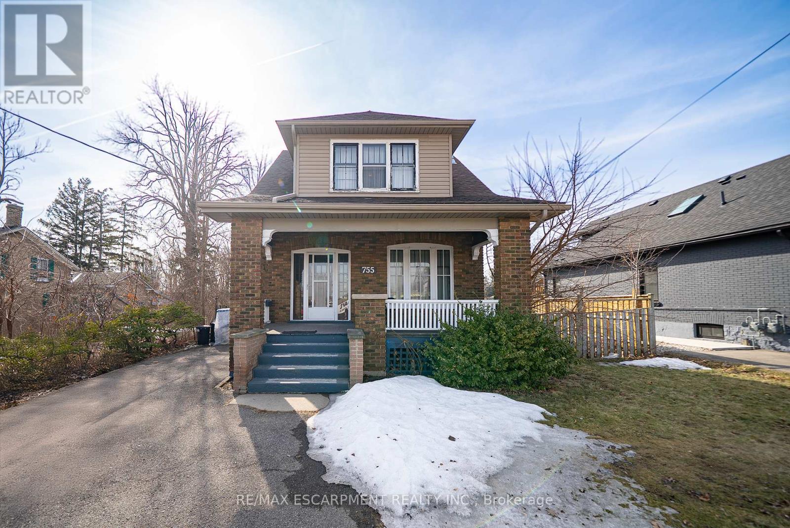Free account required
Unlock the full potential of your property search with a free account! Here's what you'll gain immediate access to:
- Exclusive Access to Every Listing
- Personalized Search Experience
- Favorite Properties at Your Fingertips
- Stay Ahead with Email Alerts
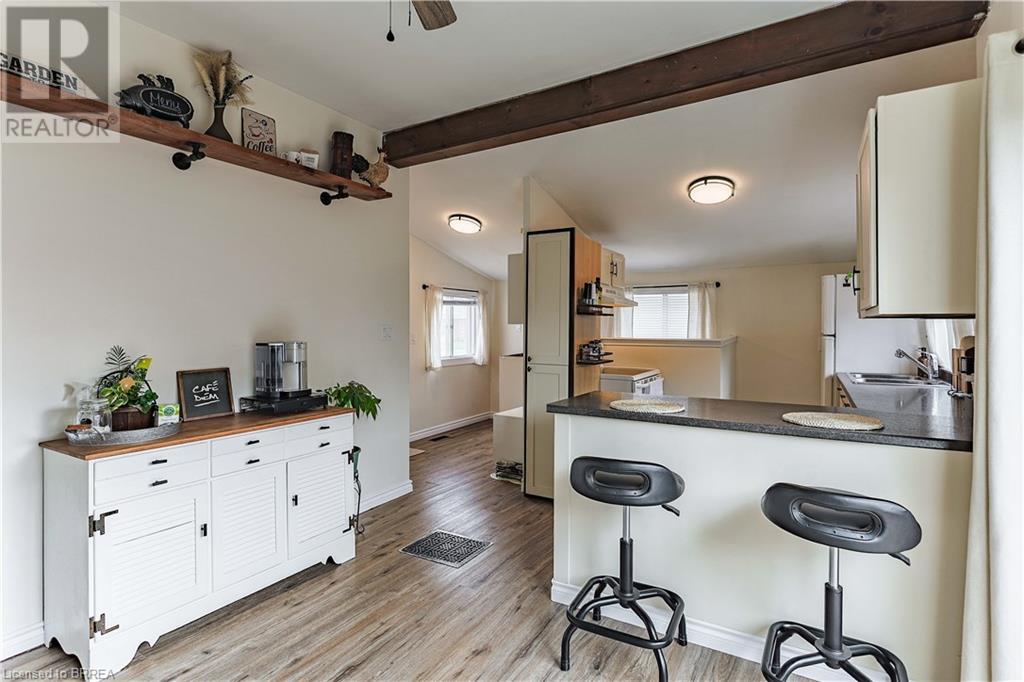
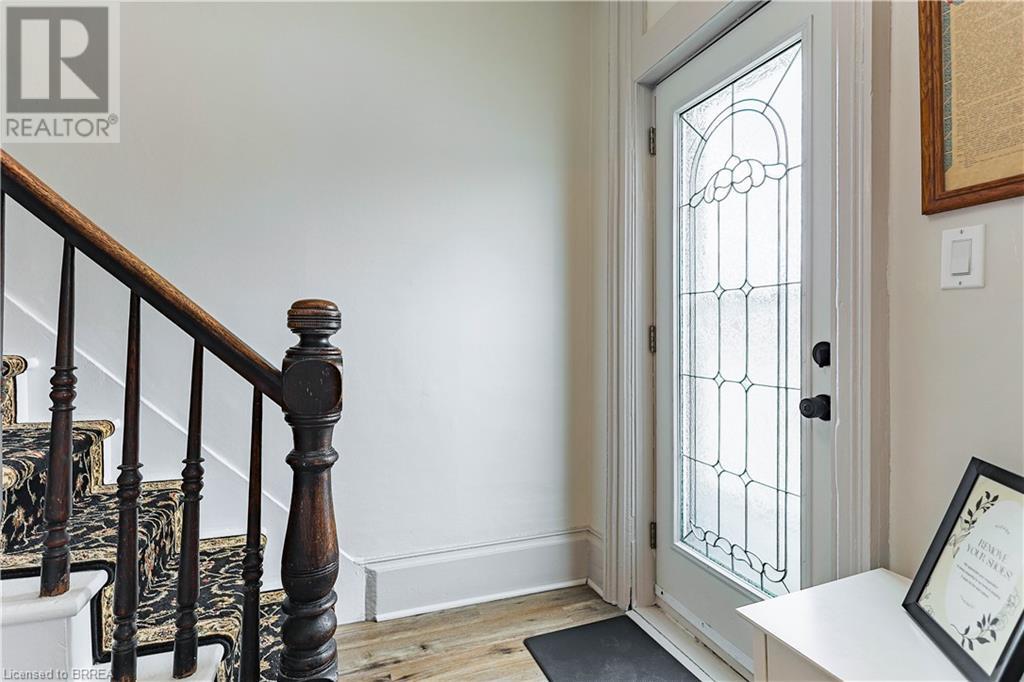
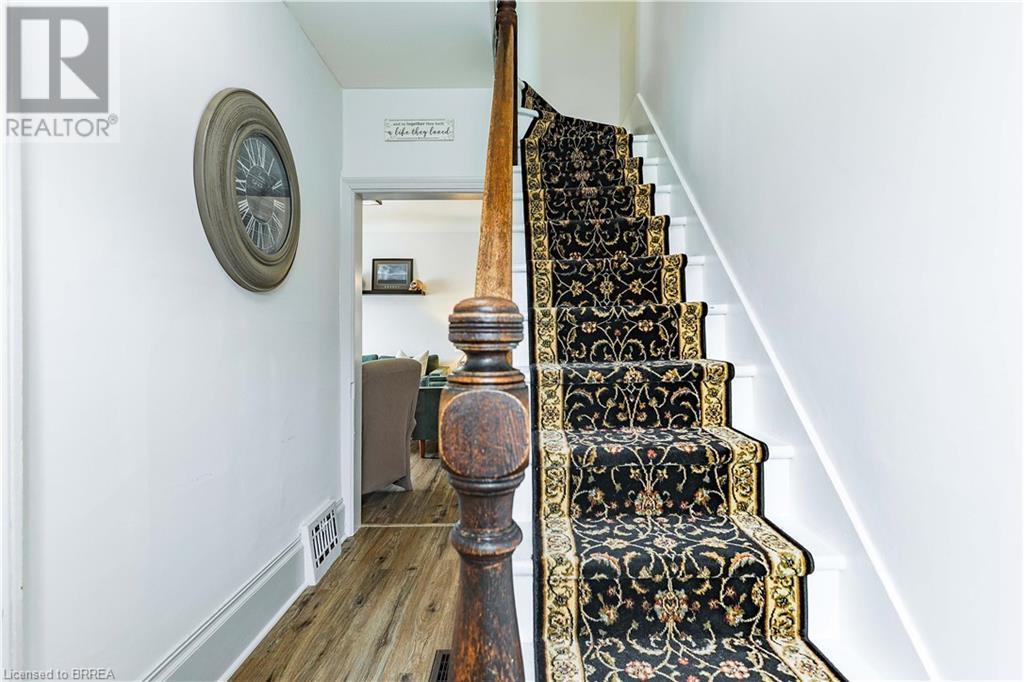
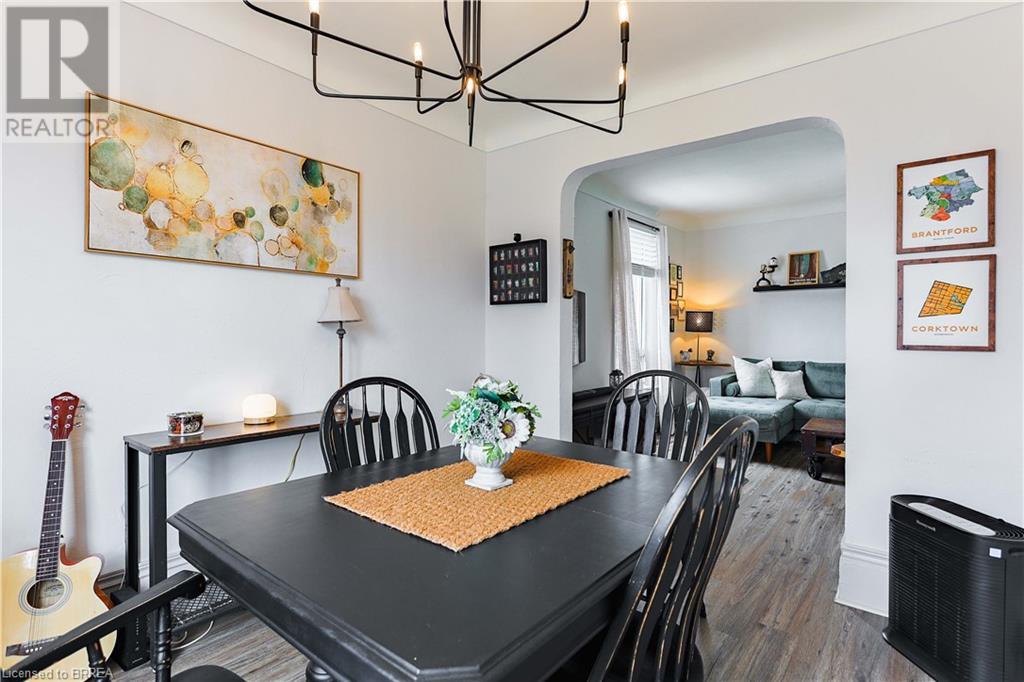
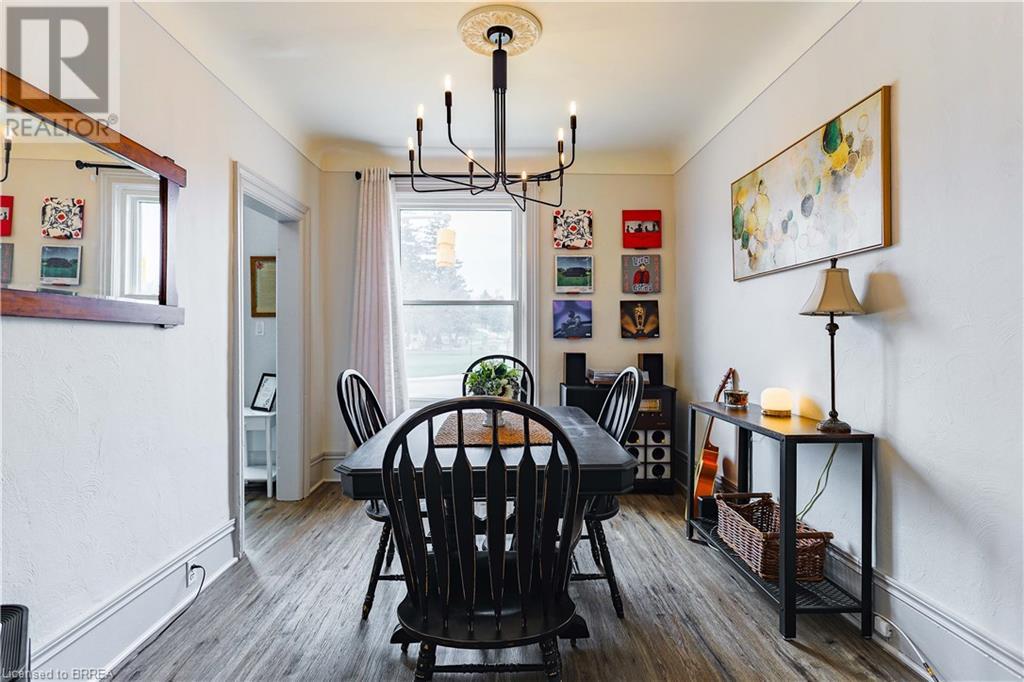
$524,900
197 CLARENCE Street
Brantford, Ontario, Ontario, N3R3T2
MLS® Number: 40713978
Property description
Welcome to this beautifully updated 2-bedroom, 2-bath century home that effortlessly combines timeless character with modern convenience and a touch of boho flair. From the moment you step through the front door, you're greeted by a welcoming foyer and a stunning staircase that sets the tone for the charm found throughout. Perfect for hosting and everyday living, the main floor features a cozy yet spacious living room and a dedicated dining room, with just the right vibe for intimate dinners or lively gatherings. The kitchen is full of warmth and personality, offering both functionality and style, with a handy mudroom off the side and also direct access through sliding patio doors to a private deck - ideal for summer entertaining or mornings with coffee. The main floor also features a large 4 piece bathroom with a separate show and soaker tub. Upstairs, you'll find two comfortable bedrooms, including a primary retreat with it's own 2-piece ensuite for added privacy and convenience. Peace of mind comes easy with a waterproofed basement, new roof, and several updated windows and doors. Step outside to enjoy a full fenced yard and a detached 1-car garage that could function as a fantastic workshop or creative space. This home is more than just a place to live-it's a lifestyle. Brimming with character, charm, warmth and modern updates, all while being central to city amenities and several transit routes, this house is ready to welcome you home...
Building information
Type
*****
Appliances
*****
Architectural Style
*****
Basement Development
*****
Basement Type
*****
Construction Style Attachment
*****
Cooling Type
*****
Exterior Finish
*****
Fixture
*****
Half Bath Total
*****
Heating Fuel
*****
Heating Type
*****
Size Interior
*****
Stories Total
*****
Utility Water
*****
Land information
Access Type
*****
Amenities
*****
Sewer
*****
Size Depth
*****
Size Frontage
*****
Size Total
*****
Rooms
Main level
Kitchen
*****
Living room
*****
Dining room
*****
4pc Bathroom
*****
Mud room
*****
Second level
Bedroom
*****
Bedroom
*****
2pc Bathroom
*****
Main level
Kitchen
*****
Living room
*****
Dining room
*****
4pc Bathroom
*****
Mud room
*****
Second level
Bedroom
*****
Bedroom
*****
2pc Bathroom
*****
Main level
Kitchen
*****
Living room
*****
Dining room
*****
4pc Bathroom
*****
Mud room
*****
Second level
Bedroom
*****
Bedroom
*****
2pc Bathroom
*****
Main level
Kitchen
*****
Living room
*****
Dining room
*****
4pc Bathroom
*****
Mud room
*****
Second level
Bedroom
*****
Bedroom
*****
2pc Bathroom
*****
Main level
Kitchen
*****
Living room
*****
Dining room
*****
4pc Bathroom
*****
Mud room
*****
Second level
Bedroom
*****
Bedroom
*****
2pc Bathroom
*****
Main level
Kitchen
*****
Living room
*****
Dining room
*****
4pc Bathroom
*****
Mud room
*****
Second level
Bedroom
*****
Bedroom
*****
2pc Bathroom
*****
Courtesy of Re/Max Twin City Realty Inc.
Book a Showing for this property
Please note that filling out this form you'll be registered and your phone number without the +1 part will be used as a password.
