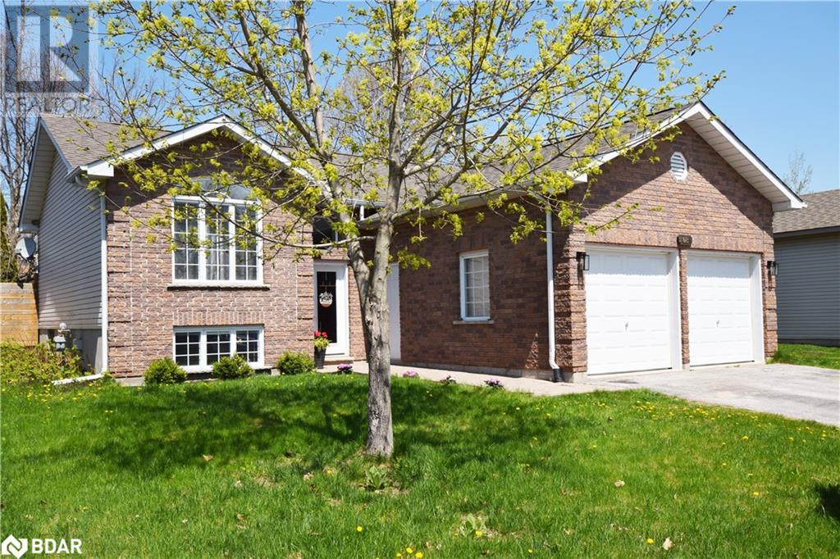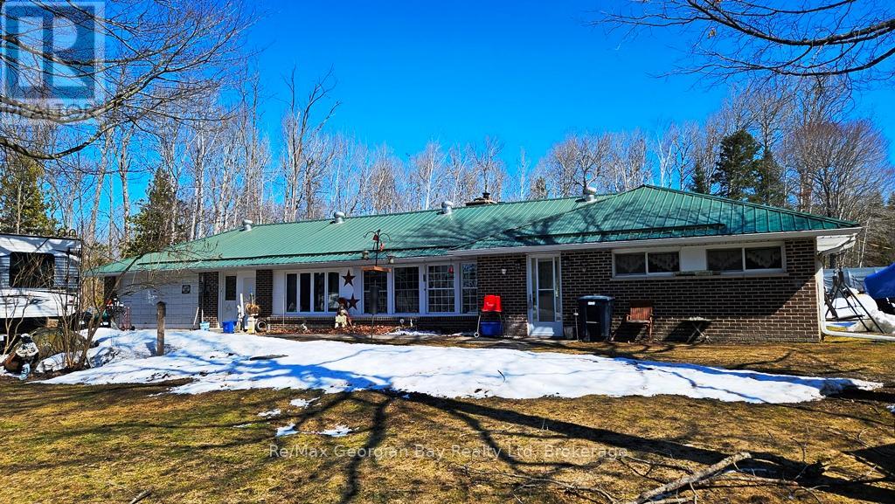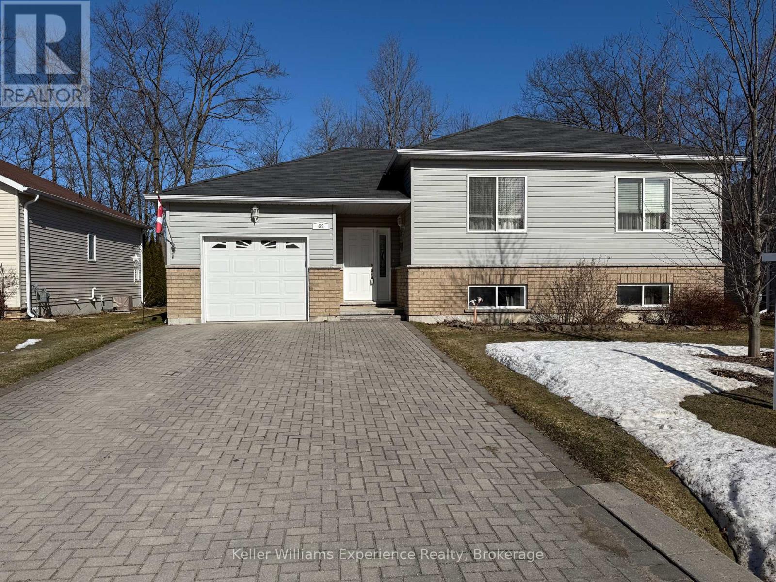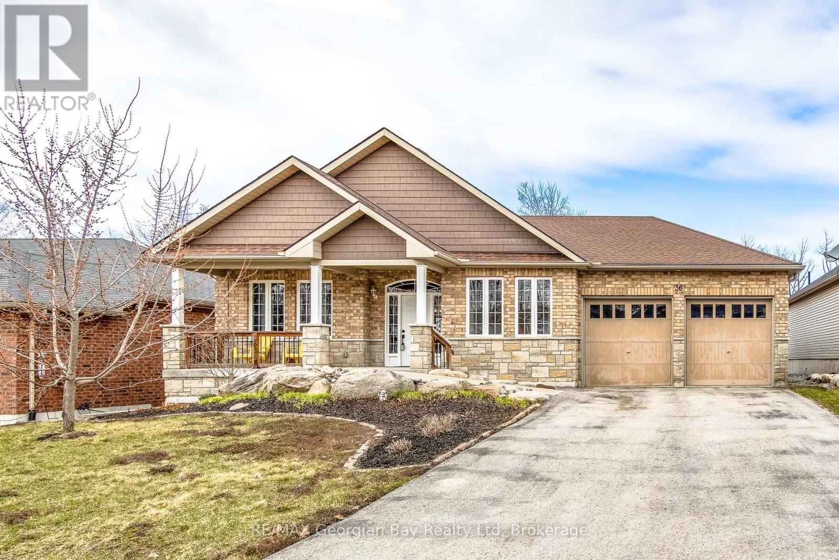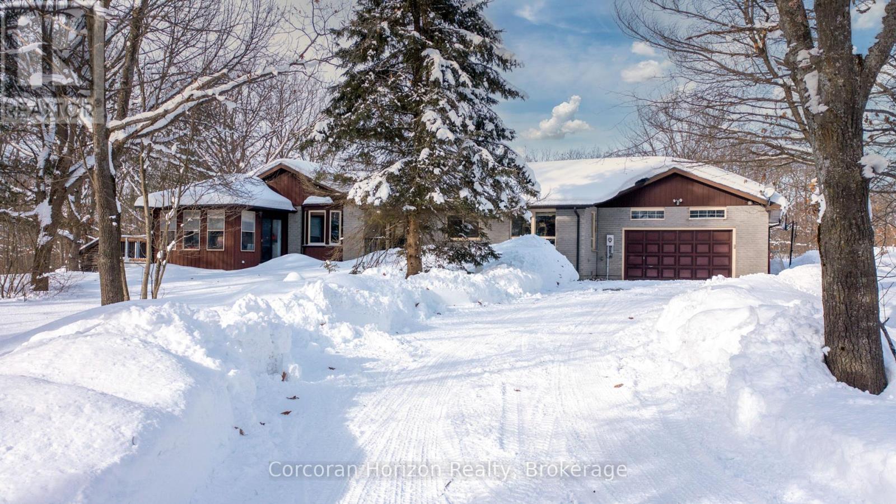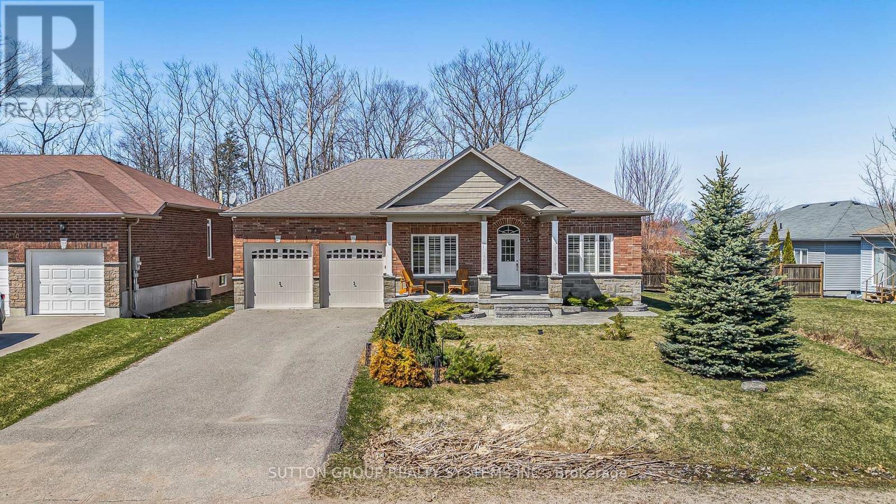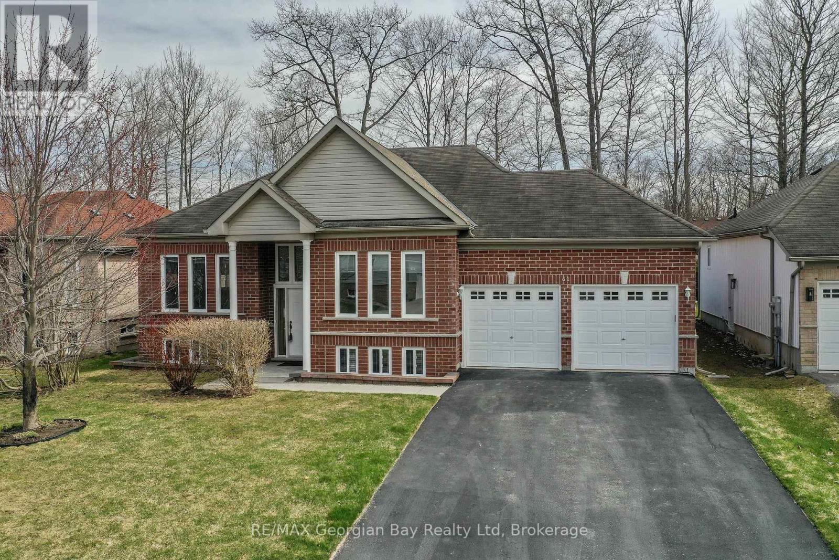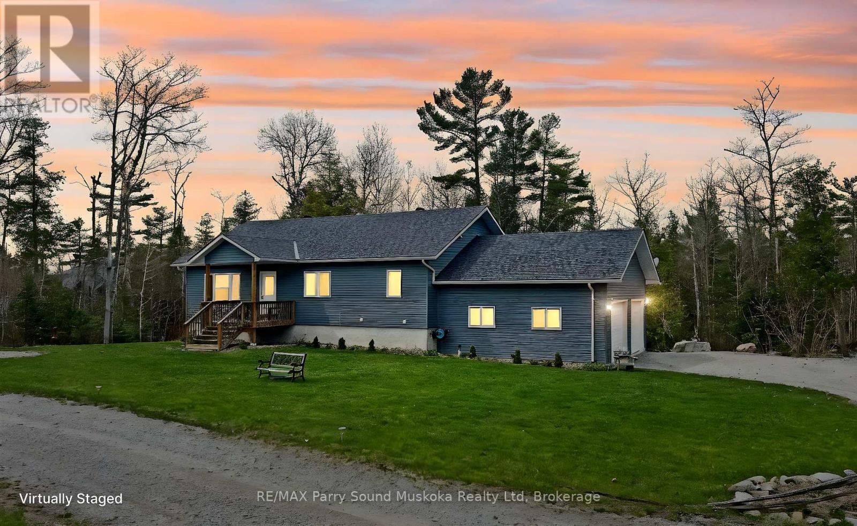Free account required
Unlock the full potential of your property search with a free account! Here's what you'll gain immediate access to:
- Exclusive Access to Every Listing
- Personalized Search Experience
- Favorite Properties at Your Fingertips
- Stay Ahead with Email Alerts
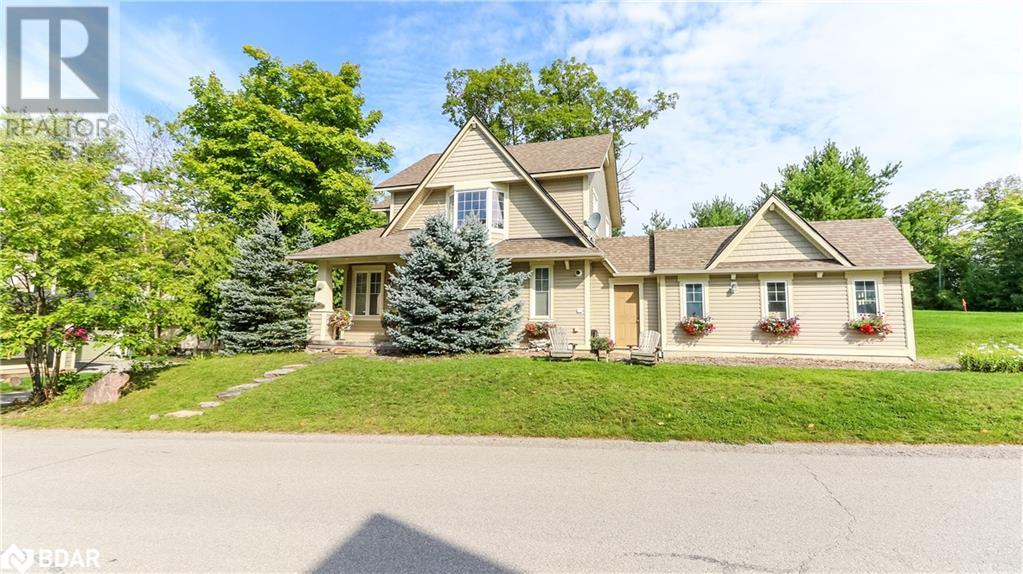
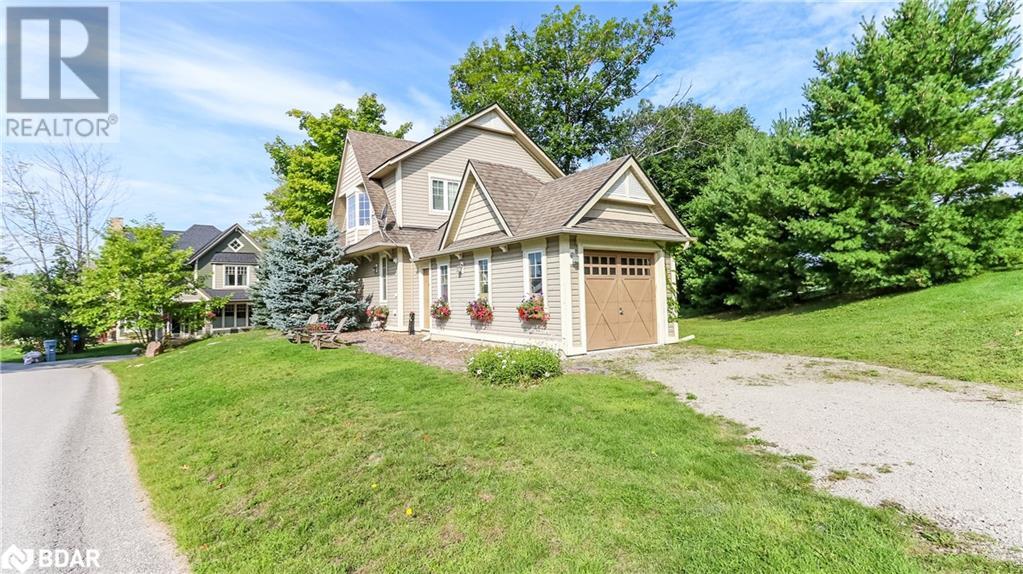
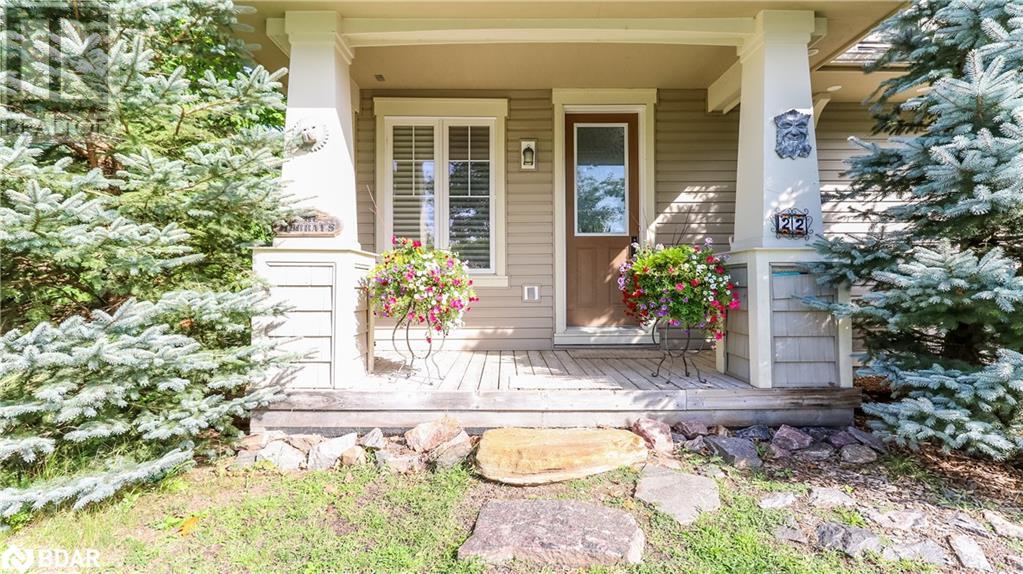
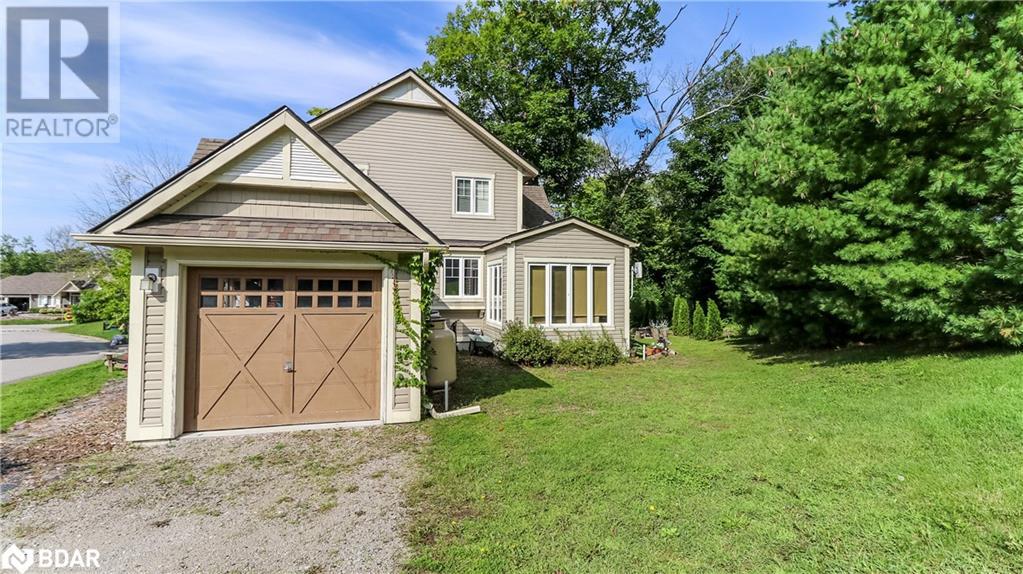
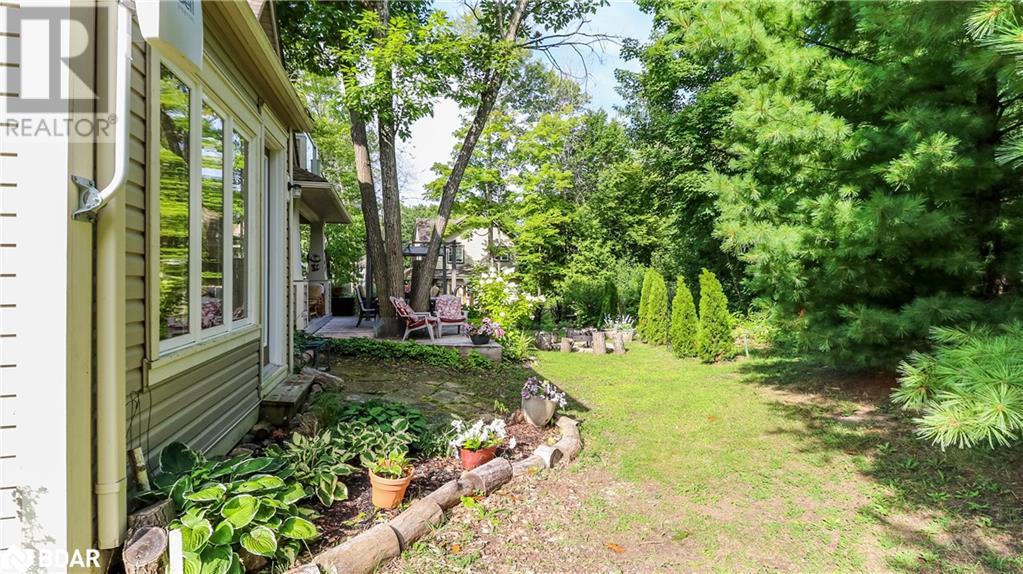
$799,900
22 MARINA VILLAGE Drive
Port Severn, Ontario, Ontario, L0K1S0
MLS® Number: 40712521
Property description
** Vendor Take Back negotiable** Welcome to the Residences of Oak Bay Golf & Marina Community on the Shores of Georgian Bay. This amazing Detached Home on a Prime Lot, could be your next dream home or Cottage Country escape. 2 minutes to Hwy 400 & 90 minutes to the GTA. 15 minutes to Mount St Louis Moonstone & close to OFSC trails for your winter enjoyment too. Spend your mornings on the neighbouring golf course, before heading out on the Bay for a relaxing excursion, water sports or fishing enjoyment. The Open Concept main floor features a spacious Living room with propane fireplace, stone facing & wood mantle, Chef's Kitchen with granite countertop, tall upper cabinets, propane stove, access to sunroom & walk out to the spacious back deck overlooking the 16th green on the Golf Course; a perfect spot for summer dining with BBQ propane direct connect. Upstairs, Primary Bedroom with french doors to balcony, & 3 pc ensuite. 2 other family/guest bedrooms with Boff Built in Murphy Beds & Cabinets/Office Desk & Shelving. POTL community amenities: Swimming Pool, Hiking trails are available. Future amenities planned.
Building information
Type
*****
Appliances
*****
Architectural Style
*****
Basement Development
*****
Basement Type
*****
Constructed Date
*****
Construction Style Attachment
*****
Cooling Type
*****
Exterior Finish
*****
Fireplace Fuel
*****
Fireplace Present
*****
FireplaceTotal
*****
Fireplace Type
*****
Fire Protection
*****
Fixture
*****
Foundation Type
*****
Half Bath Total
*****
Heating Type
*****
Size Interior
*****
Stories Total
*****
Utility Water
*****
Land information
Access Type
*****
Amenities
*****
Sewer
*****
Size Frontage
*****
Size Total
*****
Rooms
Main level
Living room
*****
Kitchen/Dining room
*****
Sunroom
*****
2pc Bathroom
*****
Laundry room
*****
Second level
Primary Bedroom
*****
Full bathroom
*****
Bedroom
*****
Bedroom
*****
4pc Bathroom
*****
Main level
Living room
*****
Kitchen/Dining room
*****
Sunroom
*****
2pc Bathroom
*****
Laundry room
*****
Second level
Primary Bedroom
*****
Full bathroom
*****
Bedroom
*****
Bedroom
*****
4pc Bathroom
*****
Courtesy of Right At Home Realty Brokerage
Book a Showing for this property
Please note that filling out this form you'll be registered and your phone number without the +1 part will be used as a password.
