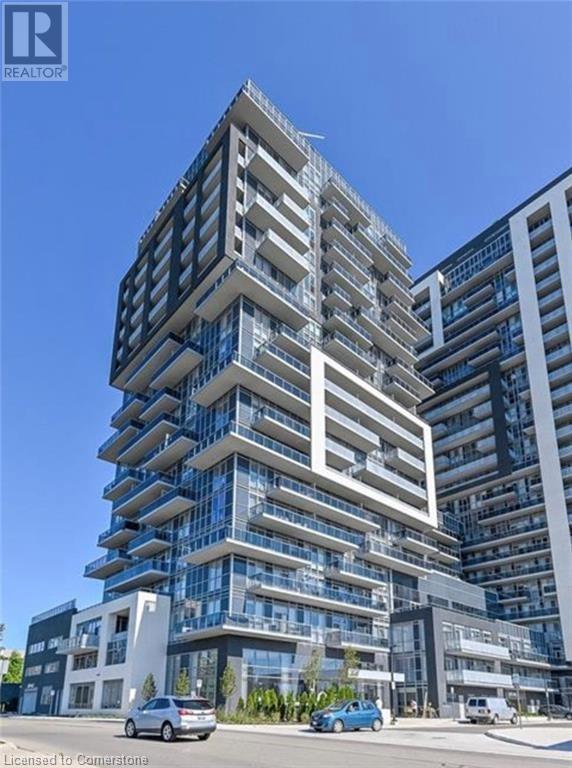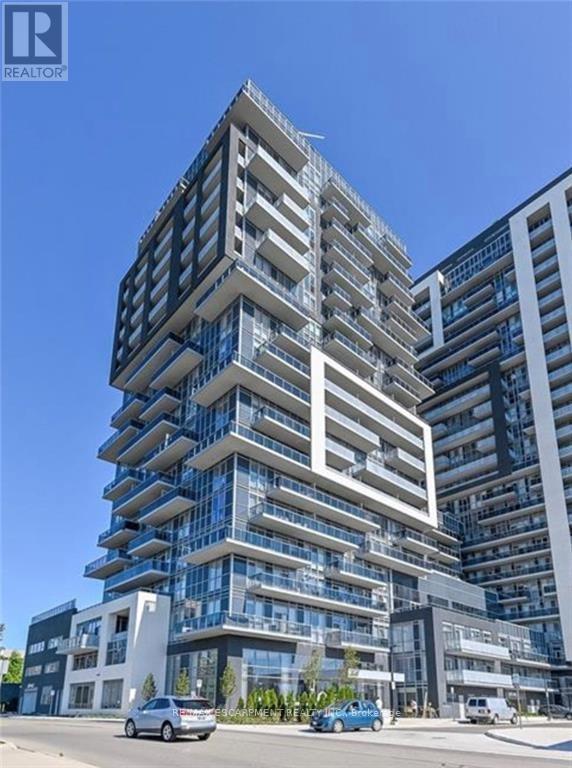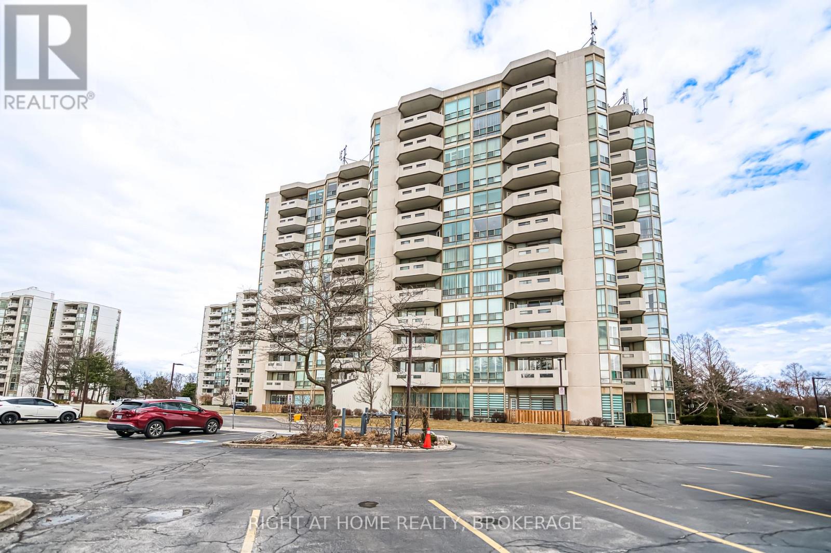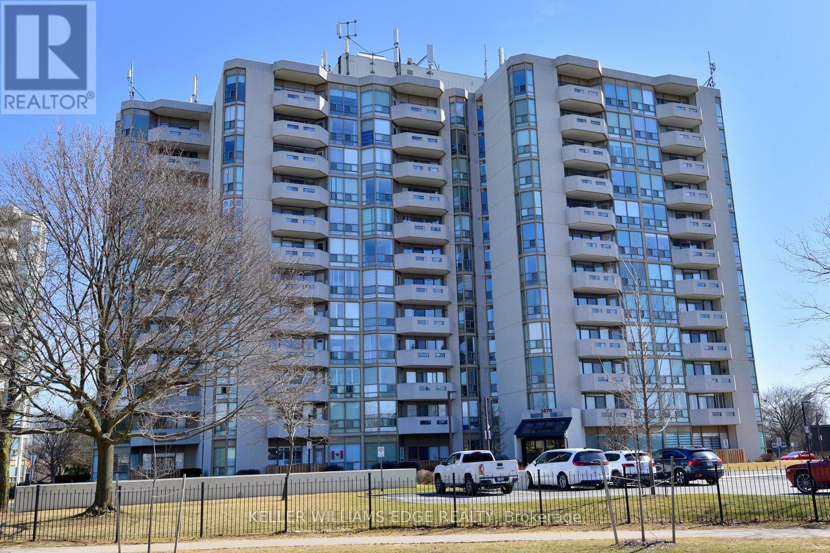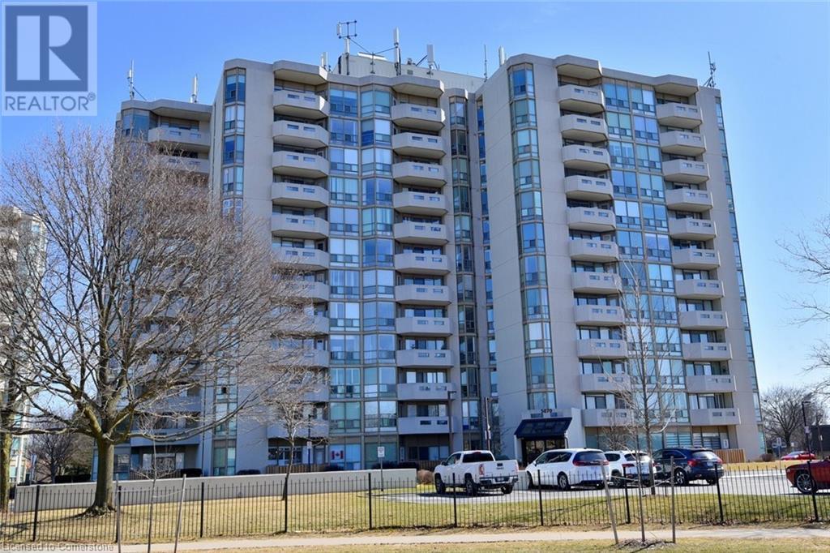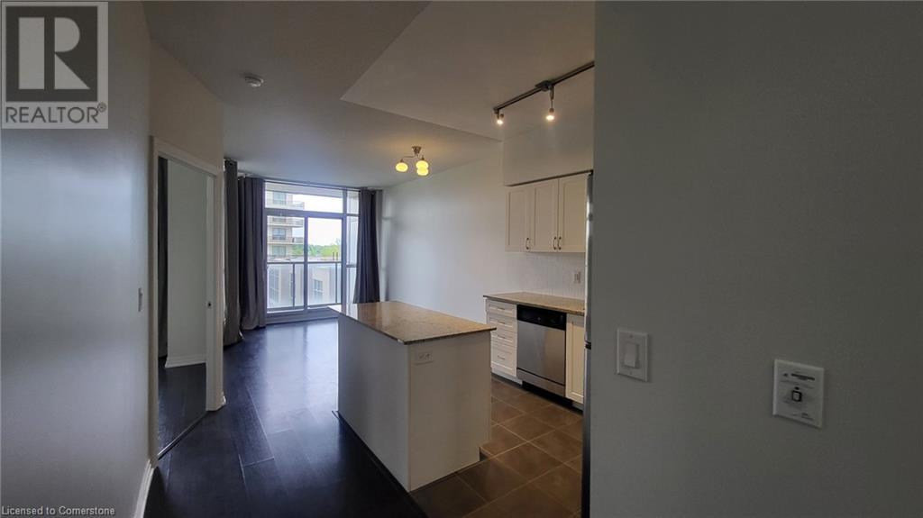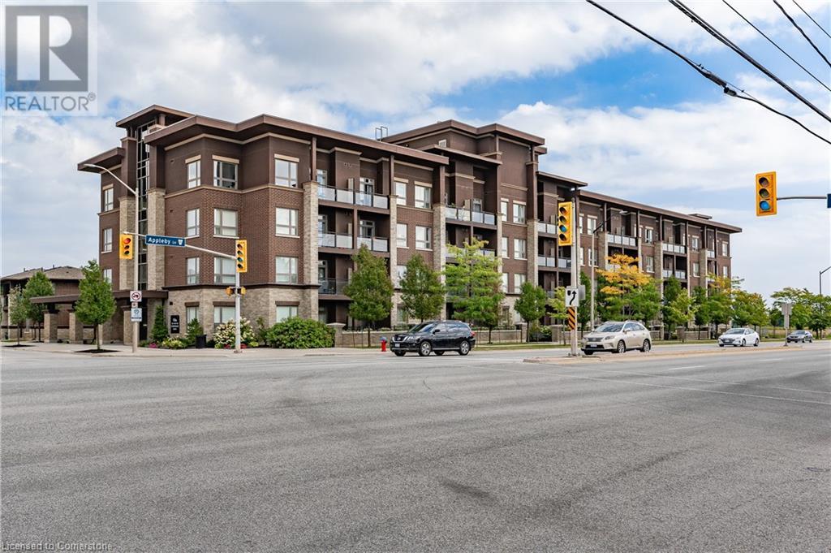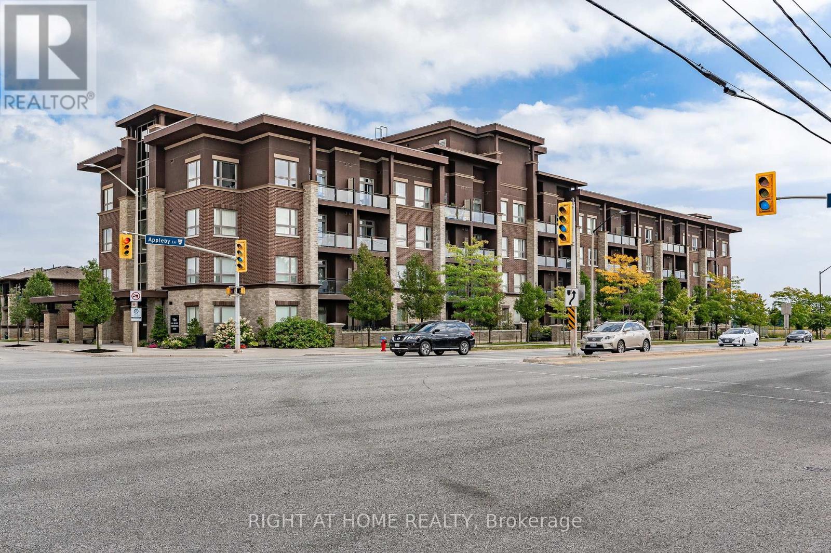Free account required
Unlock the full potential of your property search with a free account! Here's what you'll gain immediate access to:
- Exclusive Access to Every Listing
- Personalized Search Experience
- Favorite Properties at Your Fingertips
- Stay Ahead with Email Alerts
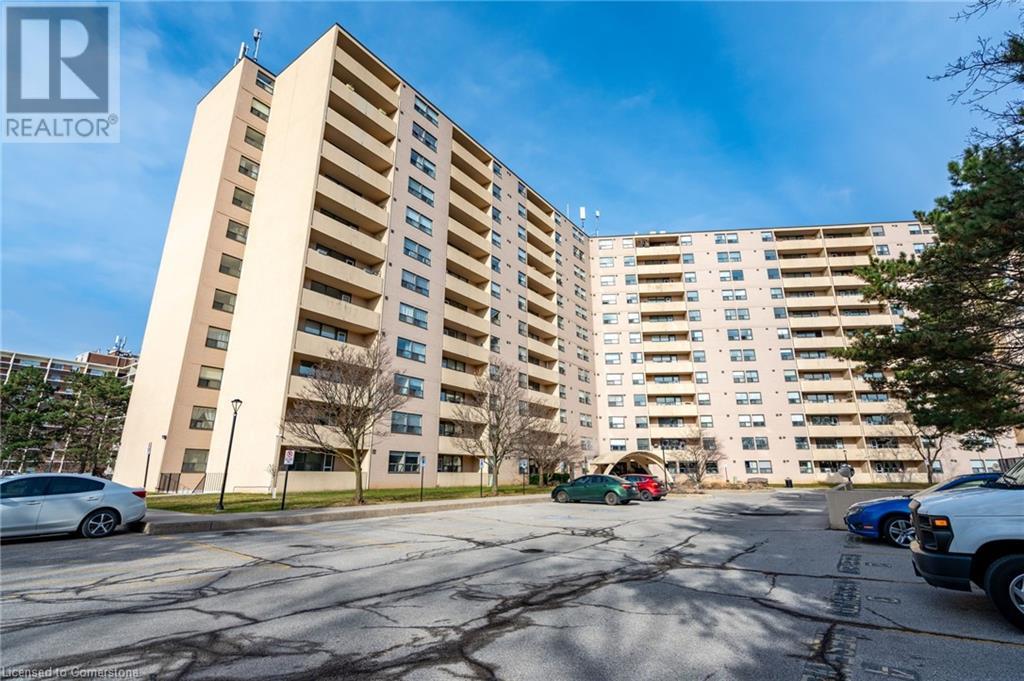
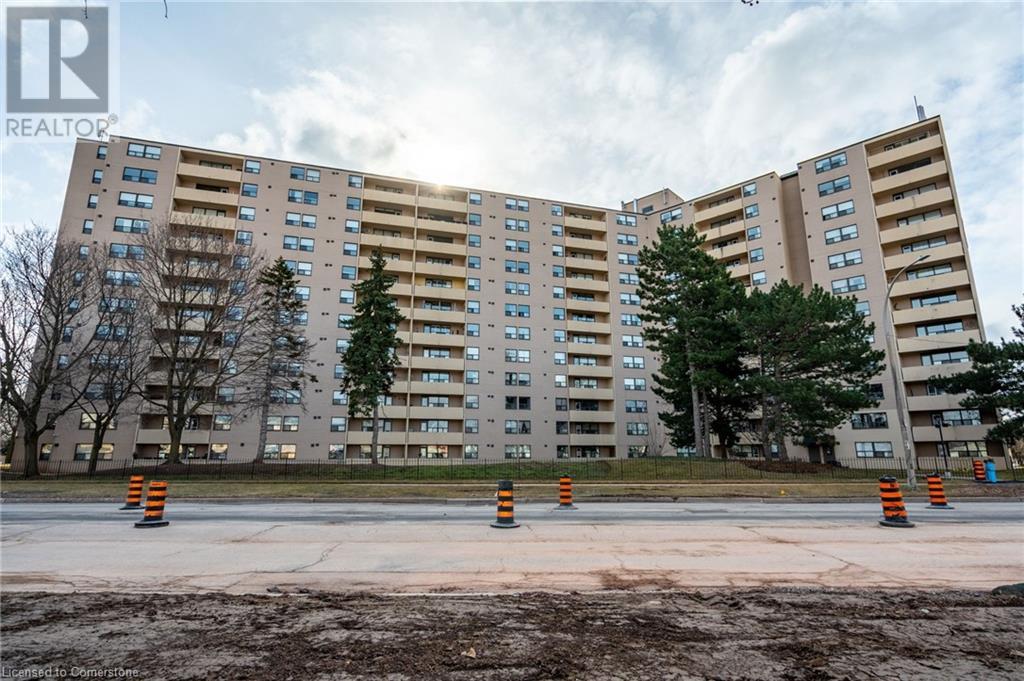
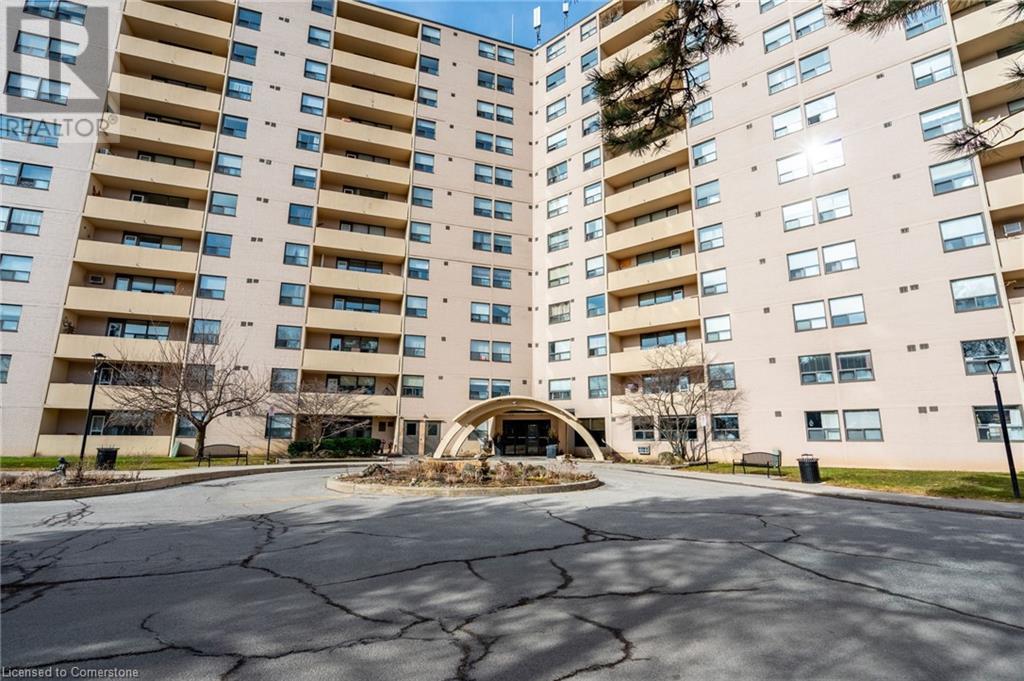
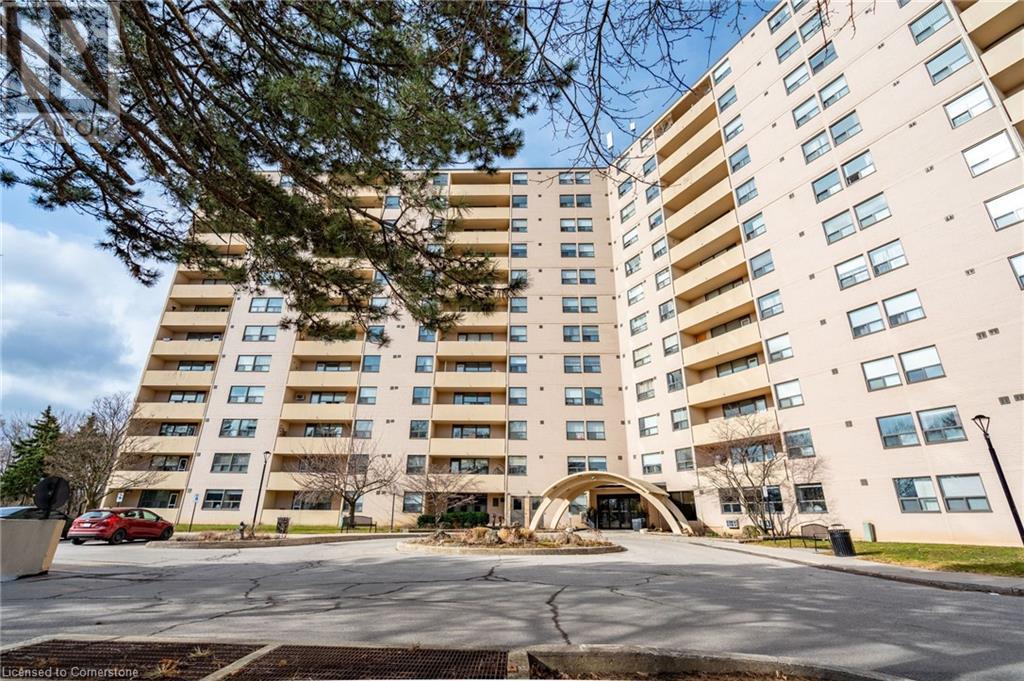
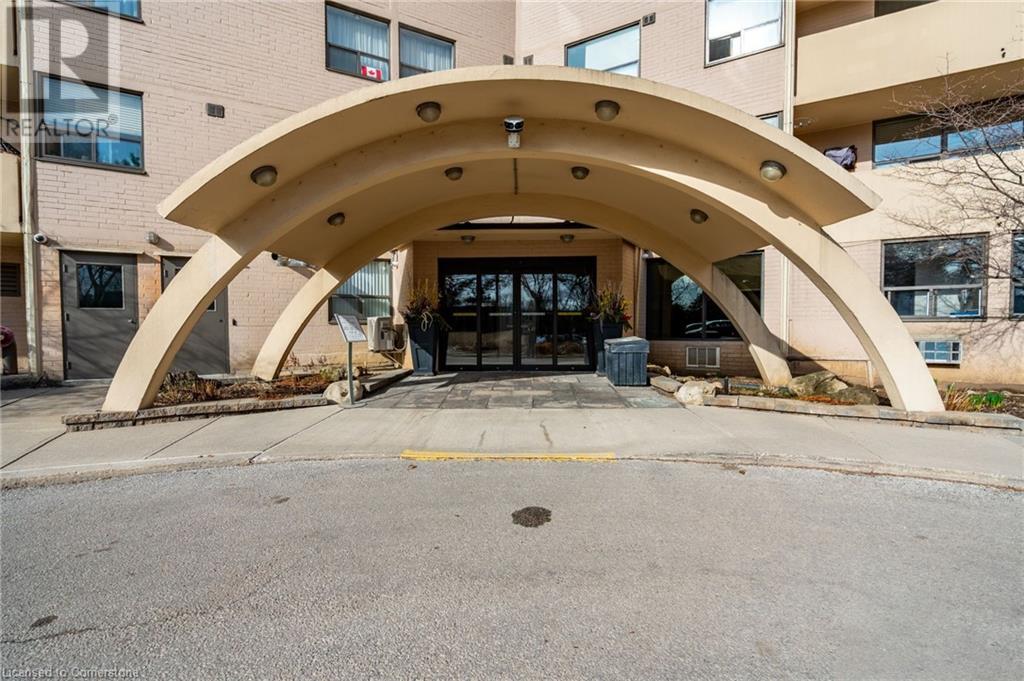
$579,990
700 DYNES Road Unit# 214
Burlington, Ontario, Ontario, L7N3M2
MLS® Number: 40711448
Property description
Welcome to 700 Dynes Road, a beautifully updated 2-bedroom, 2-bathroom condo offering over 1200 square feet of comfortable living space. This bright and inviting unit features fresh paint throughout, brand-new window coverings, and modern updates, including a new heat exchanger and air conditioner, ensuring comfort year-round. The open-concept living and dining area provides plenty of space for entertaining, while large windows flood the rooms with natural light. The kitchen is well-equipped with ample storage and counter space, making meal prep a breeze. The master bedroom boasts an en-suite bathroom for added privacy and convenience. Residents of this well-maintained building enjoy an array of fantastic amenities, including an outdoor pool, barbecue area, party room, workshop, and library—perfect for both relaxation and socializing. The unit also comes with the added convenience of underground parking. Located just a short walk from Burlington Centre, grocery stores, restaurants, and great schools, this condo offers easy access to all the essentials. Plus, with a bus stop right outside the building, commuting is a breeze. Don’t miss the opportunity to call this beautiful condo your new home. Contact us today to schedule a viewing!
Building information
Type
*****
Amenities
*****
Appliances
*****
Basement Type
*****
Constructed Date
*****
Construction Style Attachment
*****
Cooling Type
*****
Exterior Finish
*****
Fixture
*****
Half Bath Total
*****
Heating Type
*****
Size Interior
*****
Stories Total
*****
Utility Water
*****
Land information
Access Type
*****
Amenities
*****
Landscape Features
*****
Sewer
*****
Size Total
*****
Rooms
Main level
Living room
*****
Dining room
*****
Kitchen
*****
Primary Bedroom
*****
Bedroom
*****
Full bathroom
*****
Utility room
*****
2pc Bathroom
*****
Living room
*****
Dining room
*****
Kitchen
*****
Primary Bedroom
*****
Bedroom
*****
Full bathroom
*****
Utility room
*****
2pc Bathroom
*****
Living room
*****
Dining room
*****
Kitchen
*****
Primary Bedroom
*****
Bedroom
*****
Full bathroom
*****
Utility room
*****
2pc Bathroom
*****
Courtesy of RE/MAX Escarpment Realty Inc.
Book a Showing for this property
Please note that filling out this form you'll be registered and your phone number without the +1 part will be used as a password.
