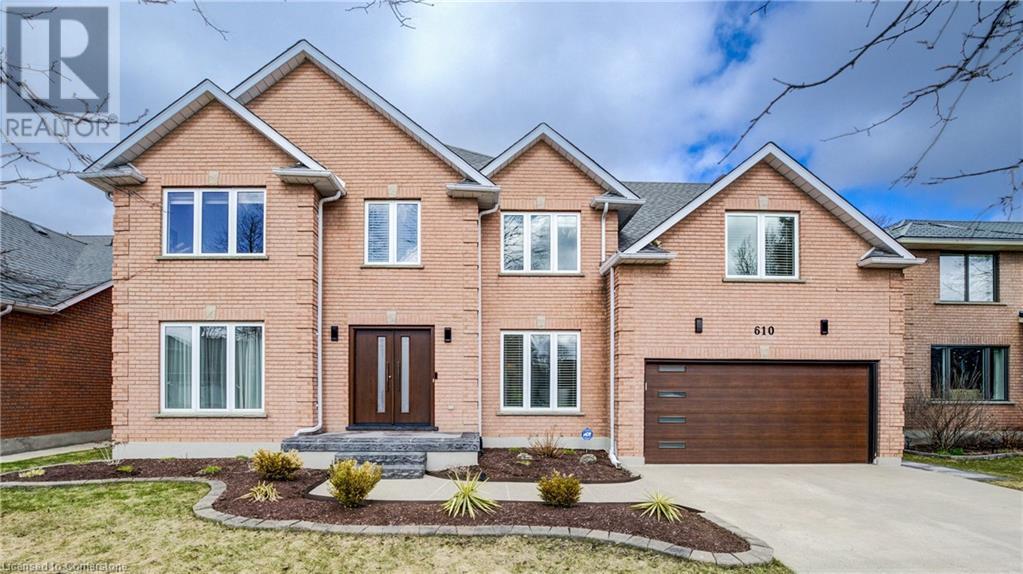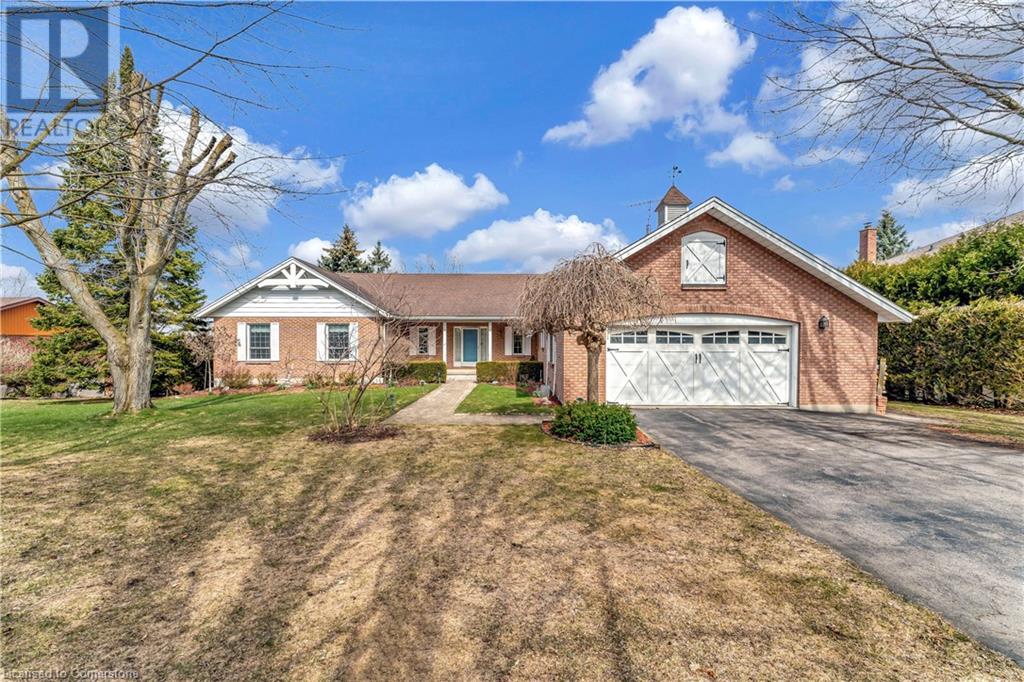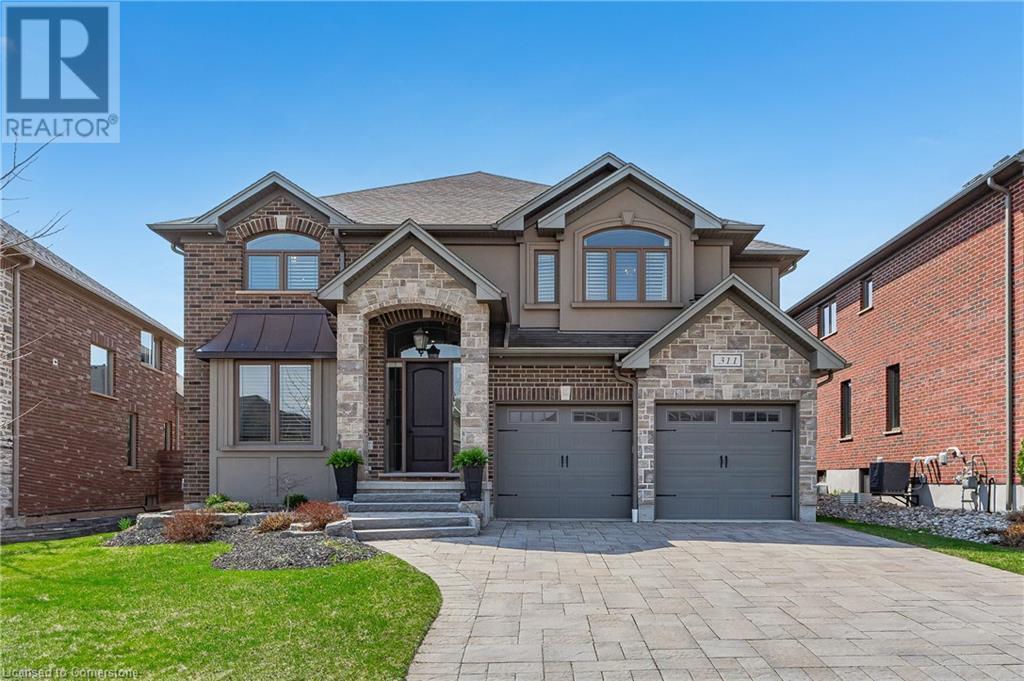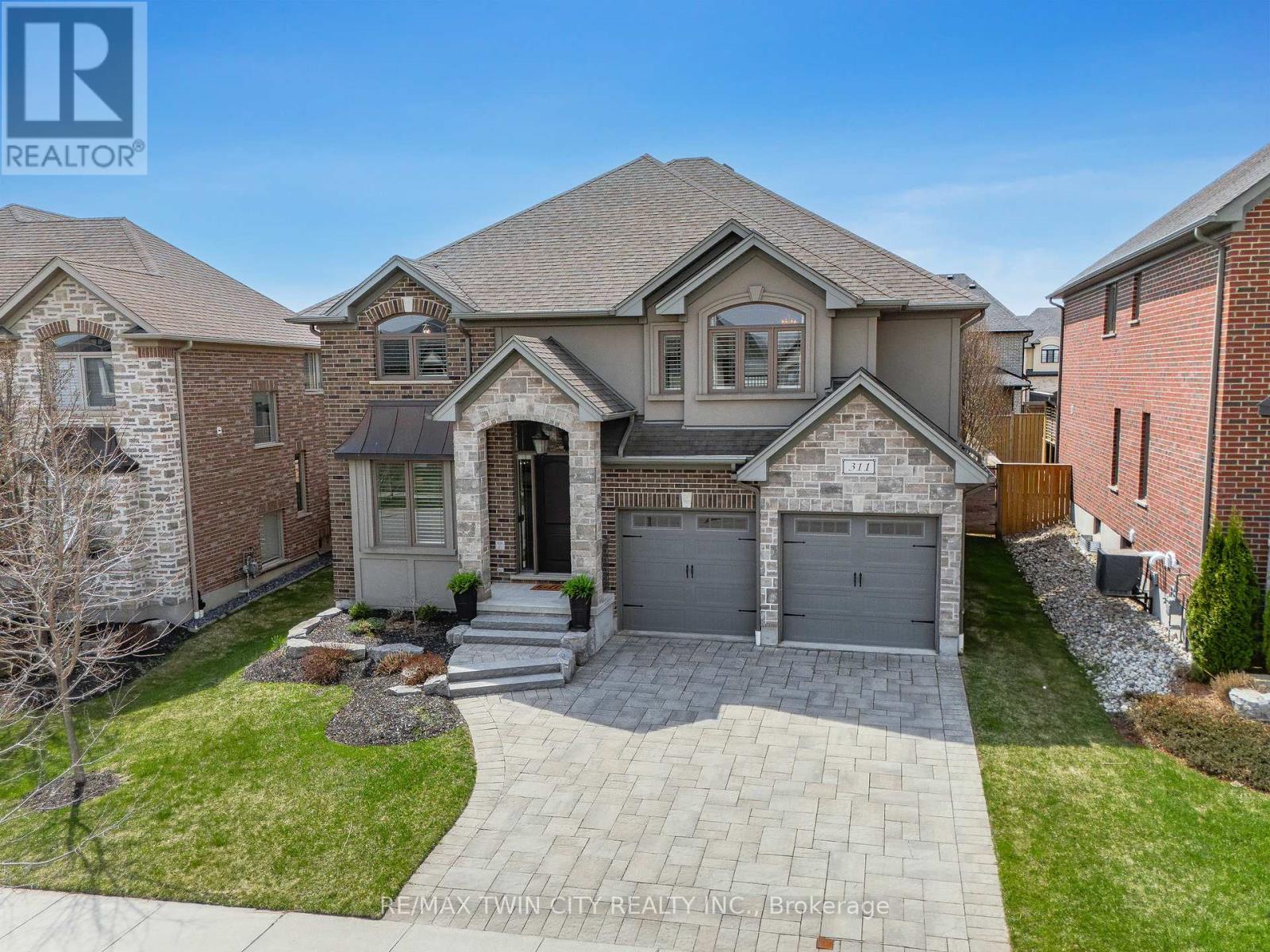Free account required
Unlock the full potential of your property search with a free account! Here's what you'll gain immediate access to:
- Exclusive Access to Every Listing
- Personalized Search Experience
- Favorite Properties at Your Fingertips
- Stay Ahead with Email Alerts
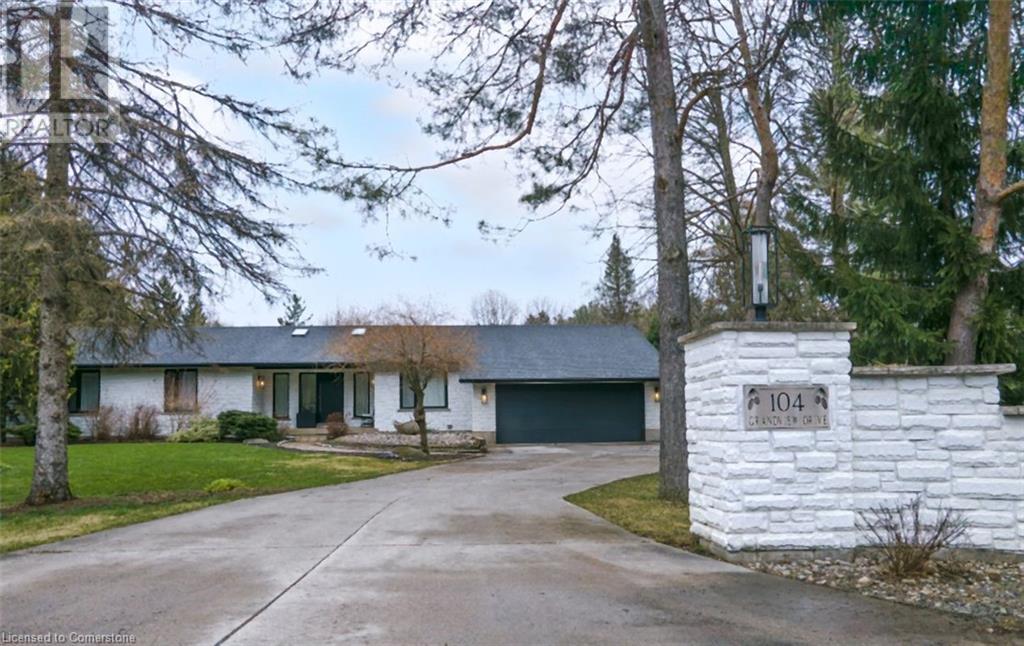
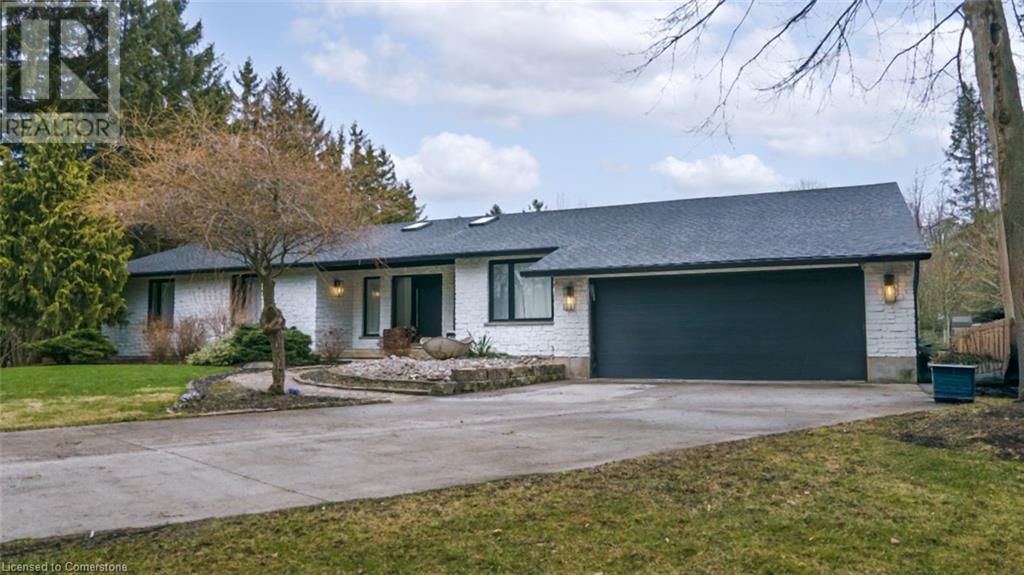
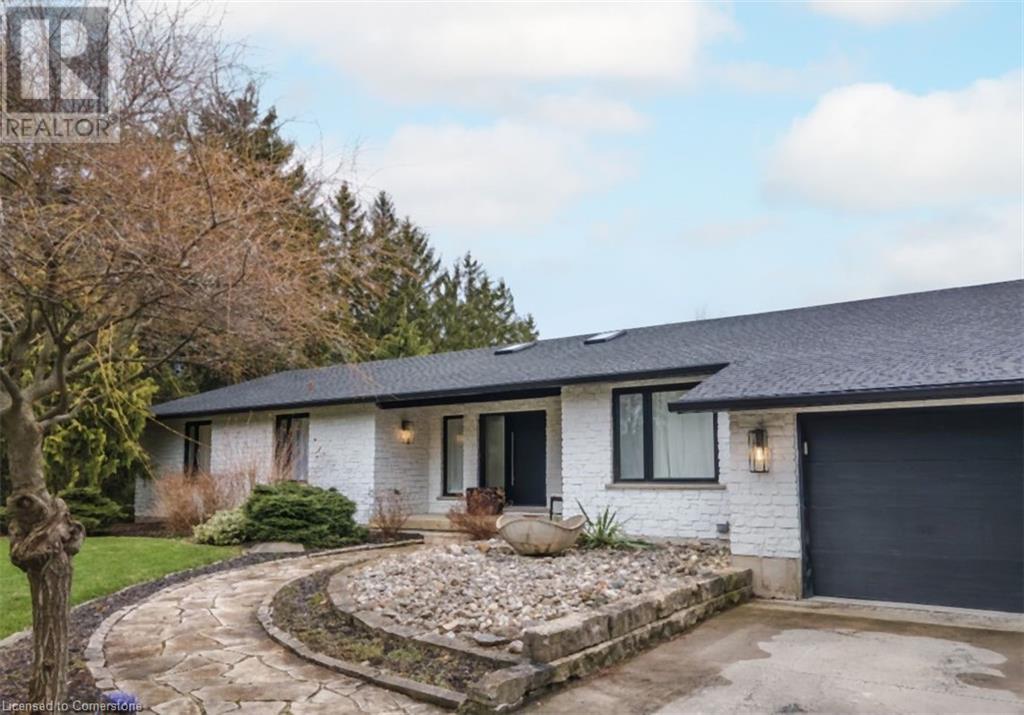
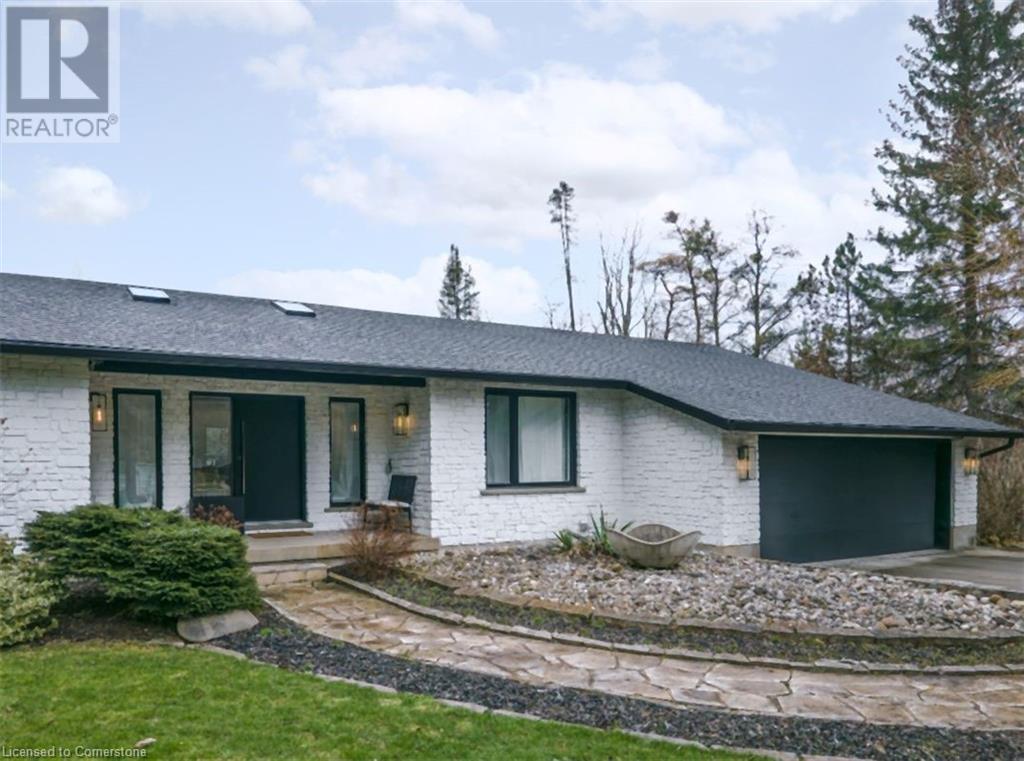
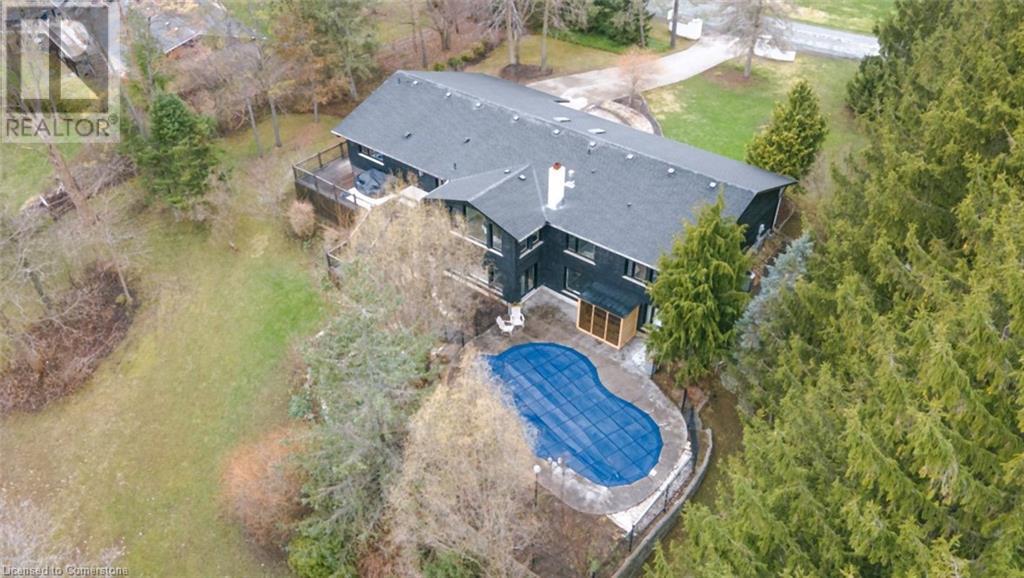
$1,949,000
104 GRANDVIEW Drive
Conestogo, Ontario, Ontario, N0B1N0
MLS® Number: 40711084
Property description
Set on a picturesque ¾-acre lot, this stunning Conestogo estate embodies modern luxury and natural tranquility. A stately stone gateway, crowned with lantern-topped pillars, welcomes you onto the property. Beyond the entrance, a concrete driveway leads to an attached, oversized two-car garage, with ample outdoor parking available. With five bedrooms, four bathrooms, and approximately 4,500 sq. ft. of finished living space on two levels, this home seamlessly blends style and functionality. Inside, soaring vaulted ceilings, skylights, and expansive windows bathe the open-concept living space in natural light, while engineered oak hardwood floors and a built-in gas fireplace add warmth and sophistication. At the heart of the home, a gourmet kitchen boasts Quartz countertops, an oversized waterfall-edge island, and high-end, built-in stainless-steel appliances, leading into a stylish dining area perfect for entertaining. The primary suite offers a private retreat with a spa-like ensuite, featuring dual sinks and a glass-enclosed shower. The walkout lower level is thoughtfully designed for guests and entertainment, complete with two additional bedrooms, a full bathroom, a recreation room with a double-sided fireplace, a games room with a bar, a home theatre room, and a laundry room with a walk-up to the garage. Step outside into a private backyard oasis featuring a saltwater pool, fountains, a pond, mature trees, and lush greenery—with nearly no visible rear neighbors. This exceptional residence is ready for its next owner. Schedule your viewing today!
Building information
Type
*****
Architectural Style
*****
Basement Development
*****
Basement Type
*****
Constructed Date
*****
Construction Style Attachment
*****
Cooling Type
*****
Exterior Finish
*****
Fireplace Fuel
*****
Fireplace Present
*****
FireplaceTotal
*****
Fireplace Type
*****
Foundation Type
*****
Half Bath Total
*****
Heating Fuel
*****
Heating Type
*****
Size Interior
*****
Stories Total
*****
Utility Water
*****
Land information
Fence Type
*****
Sewer
*****
Size Depth
*****
Size Frontage
*****
Size Irregular
*****
Size Total
*****
Rooms
Main level
Foyer
*****
Living room
*****
Kitchen/Dining room
*****
2pc Bathroom
*****
Bedroom
*****
Bedroom
*****
Primary Bedroom
*****
Full bathroom
*****
4pc Bathroom
*****
Basement
Recreation room
*****
Sitting room
*****
Family room
*****
4pc Bathroom
*****
Bedroom
*****
Bedroom
*****
Utility room
*****
Laundry room
*****
Media
*****
Courtesy of R.W. Dyer Realty Inc., Brokerage
Book a Showing for this property
Please note that filling out this form you'll be registered and your phone number without the +1 part will be used as a password.
