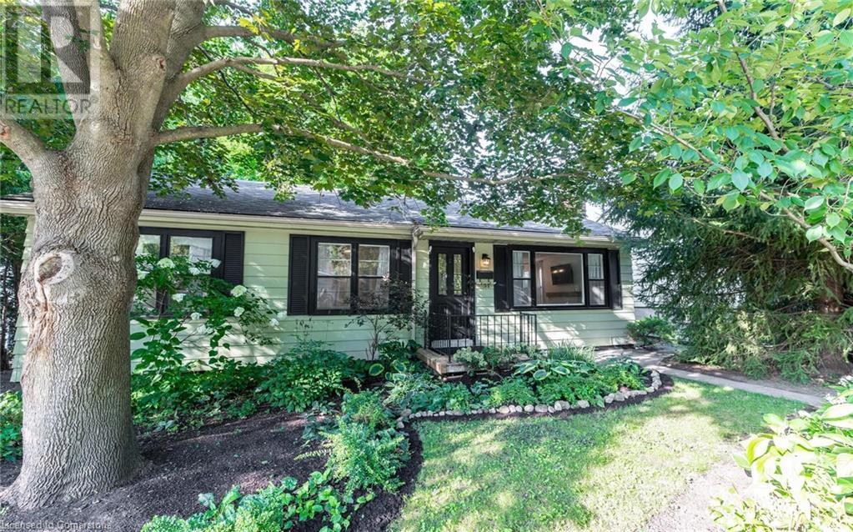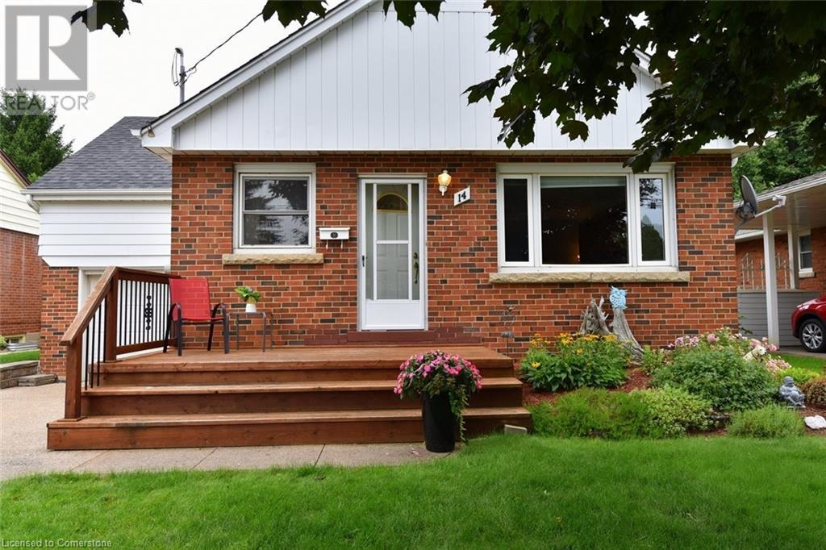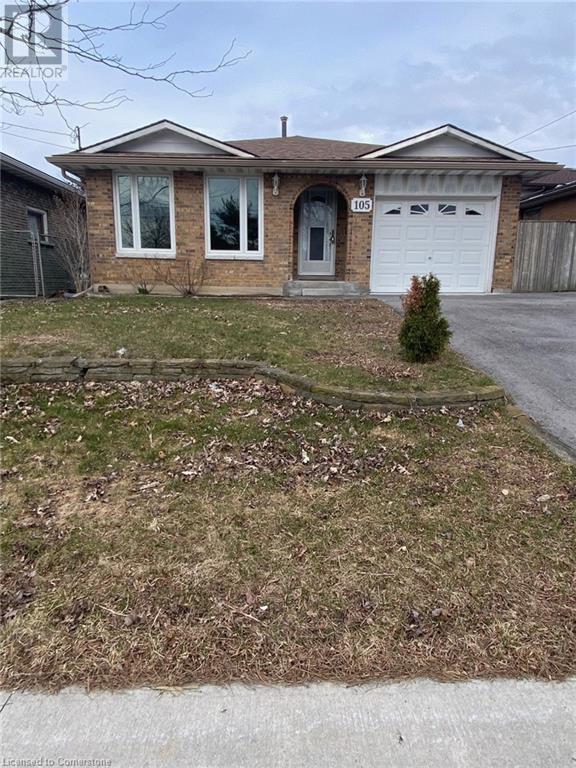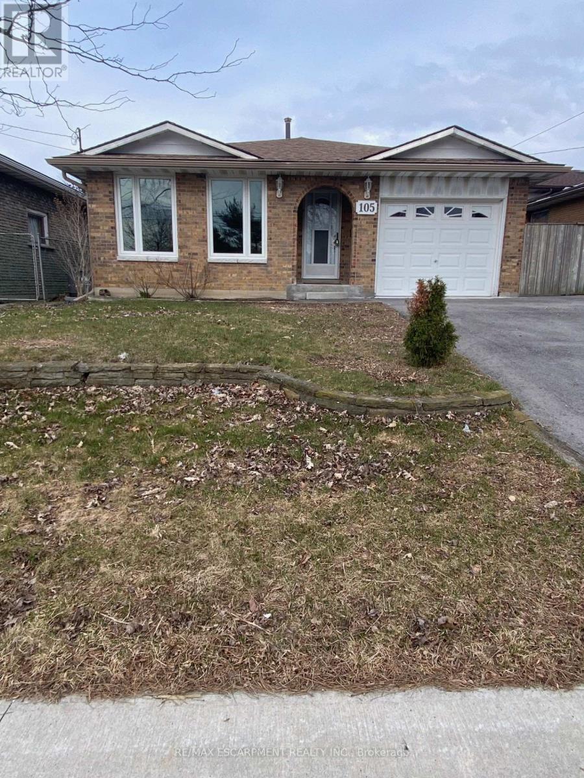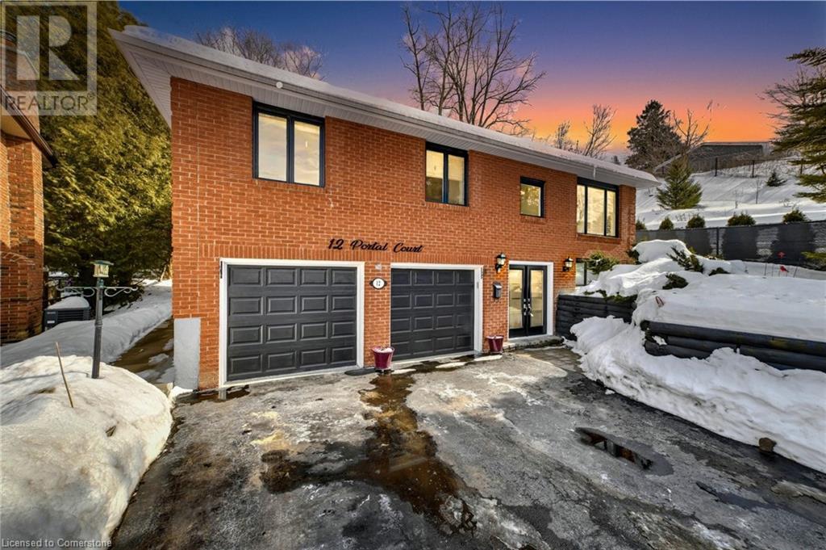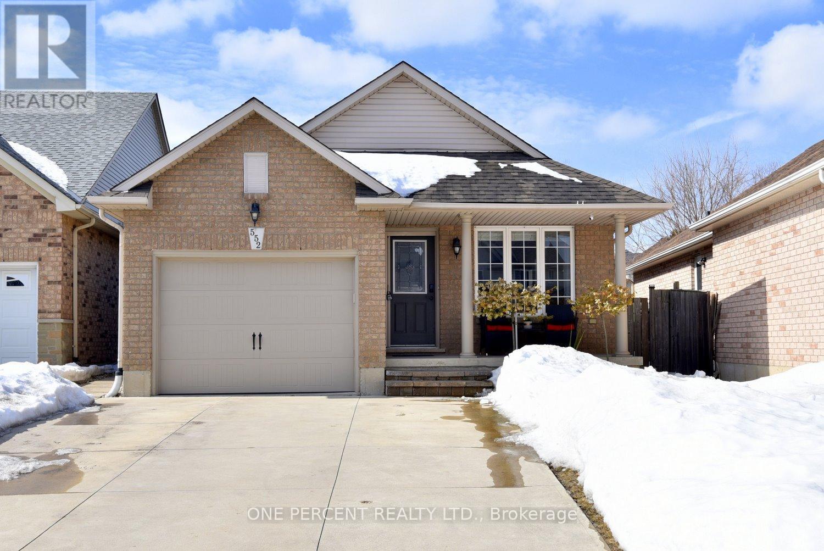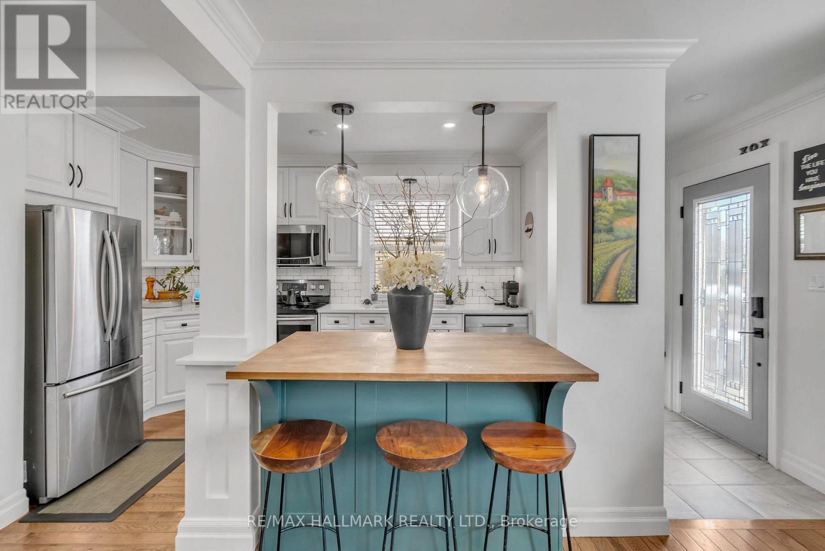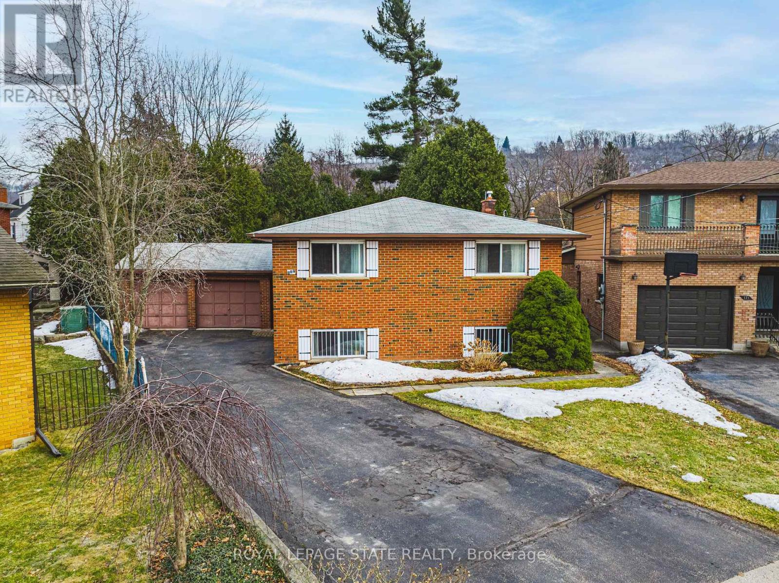Free account required
Unlock the full potential of your property search with a free account! Here's what you'll gain immediate access to:
- Exclusive Access to Every Listing
- Personalized Search Experience
- Favorite Properties at Your Fingertips
- Stay Ahead with Email Alerts
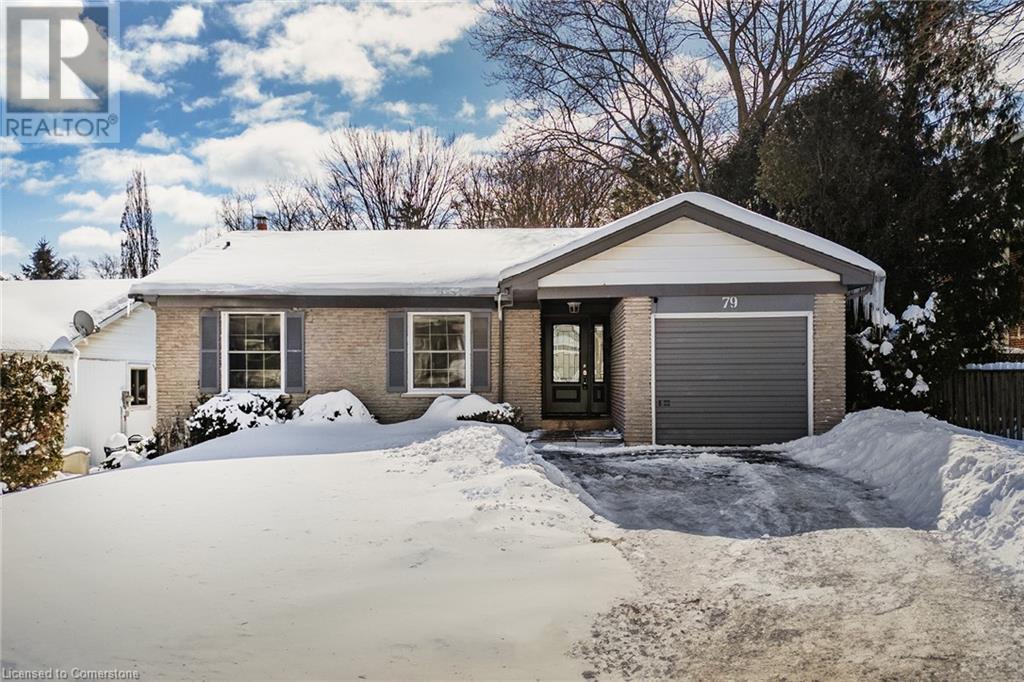
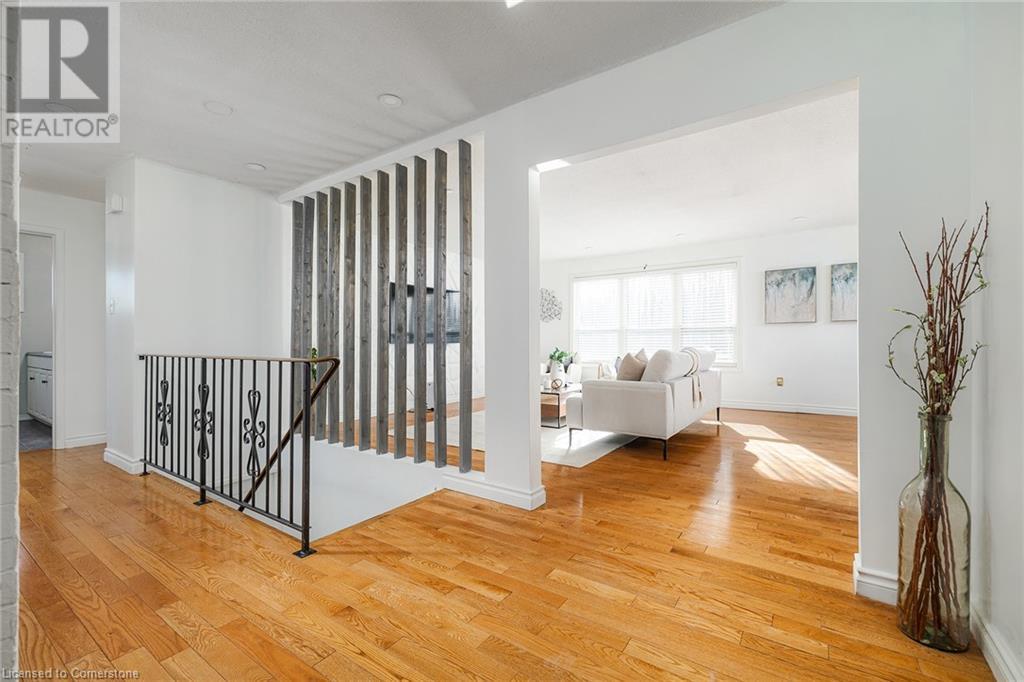
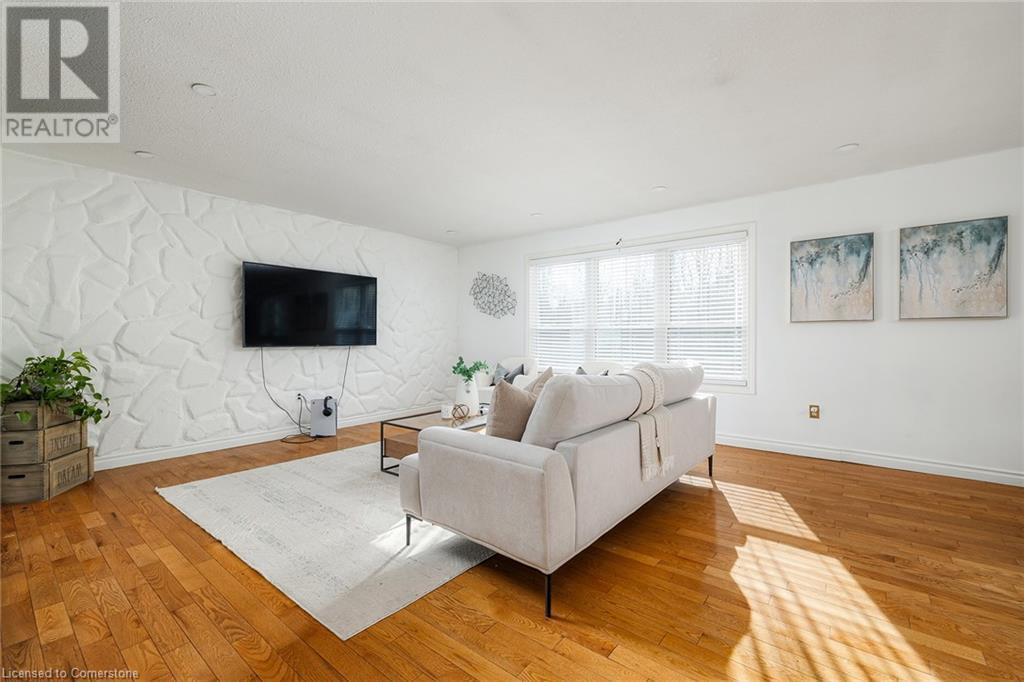
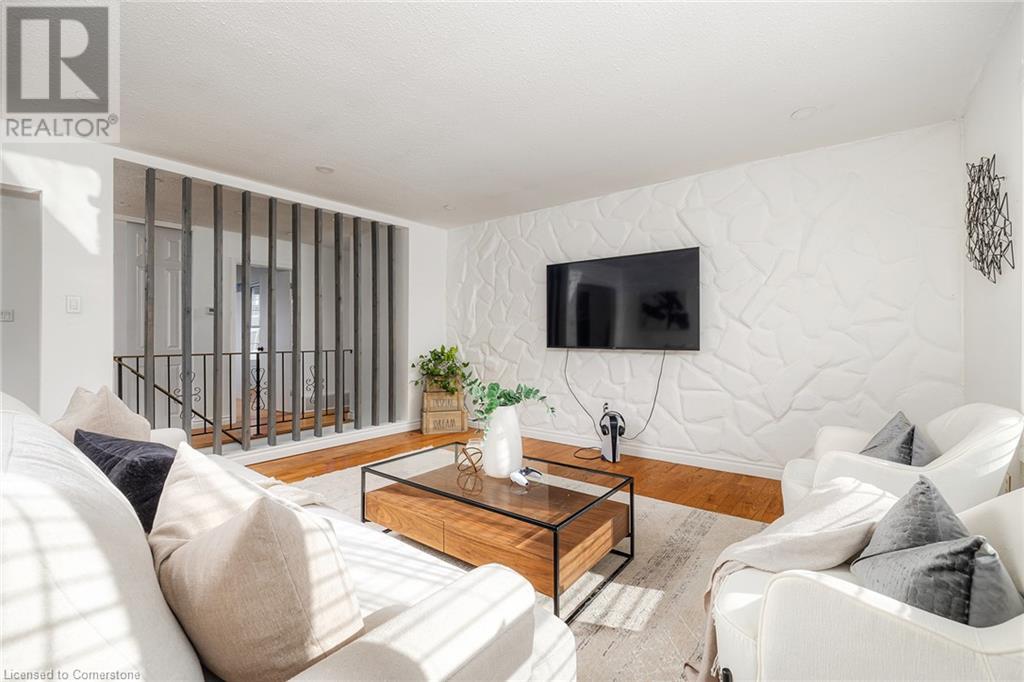
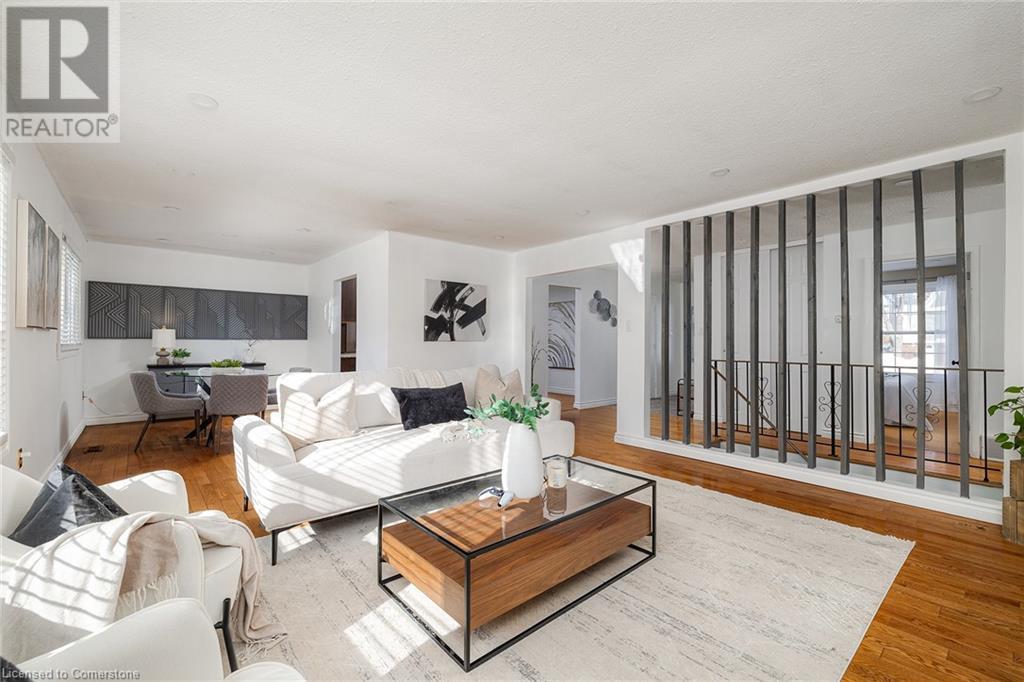
$900,000
79 ANN Street
Dundas, Ontario, Ontario, L9H5R2
MLS® Number: 40710781
Property description
This rare double-wide and extra-long driveway, accommodating up to four vehicles, leads to a welcoming covered porch and stunning front door, ushering you into a bright family home. The spacious living room flows into the dining room, filled with natural light, and the eat-in kitchen boasts upgraded cabinetry and beautiful granite countertops, perfect for preparing gourmet meals. The main floor includes three generous-sized bedrooms, while a fourth bedroom on the lower level offers a walk-out to the backyard. The large, cozy great room next to the bedroom, a massive laundry room, oversized windows, and a full bathroom provide the potential for an in-law or nanny suite, ideal for multi-generational living. Located at the foot of the Escarpment in Dundas, also known as “the Valley Town,” this area is a haven for outdoor enthusiasts, with stunning waterfalls, trails, and conservation areas. The historic downtown blends small-town charm with vibrant urban life, featuring 19th-century architecture, an arts community with open studios, and boutique shops and eateries offering international cuisine, making it one of the most coveted areas in the Greater Toronto-Hamilton Area.
Building information
Type
*****
Appliances
*****
Architectural Style
*****
Basement Development
*****
Basement Type
*****
Constructed Date
*****
Construction Style Attachment
*****
Cooling Type
*****
Exterior Finish
*****
Fireplace Fuel
*****
Fireplace Present
*****
FireplaceTotal
*****
Fireplace Type
*****
Foundation Type
*****
Heating Fuel
*****
Heating Type
*****
Size Interior
*****
Stories Total
*****
Utility Water
*****
Land information
Amenities
*****
Sewer
*****
Size Depth
*****
Size Frontage
*****
Size Total
*****
Rooms
Main level
5pc Bathroom
*****
Bedroom
*****
Bedroom
*****
Dining room
*****
Foyer
*****
Kitchen
*****
Living room
*****
Primary Bedroom
*****
Basement
3pc Bathroom
*****
Bedroom
*****
Laundry room
*****
Recreation room
*****
Courtesy of EXP REALTY
Book a Showing for this property
Please note that filling out this form you'll be registered and your phone number without the +1 part will be used as a password.
