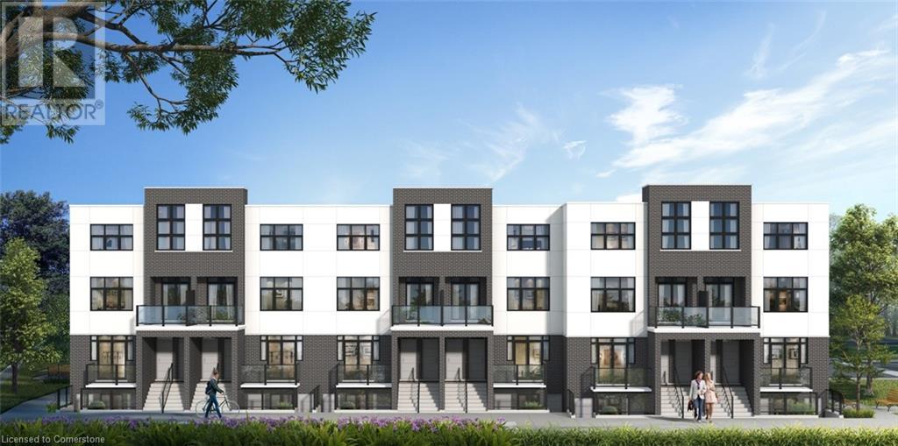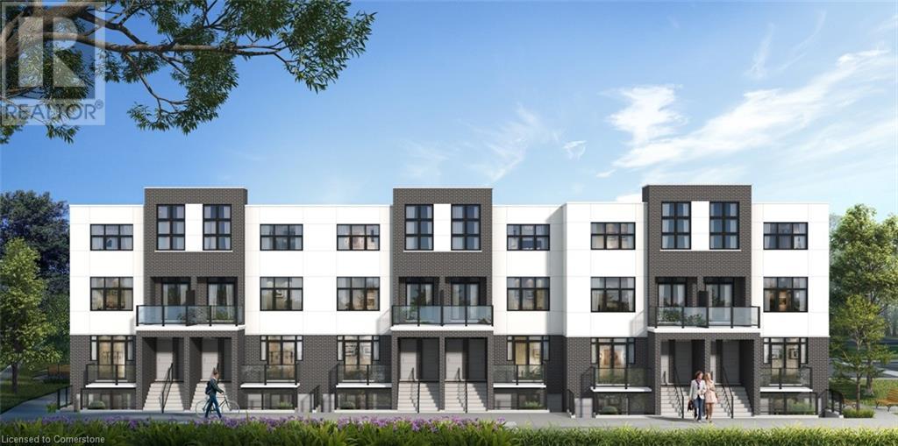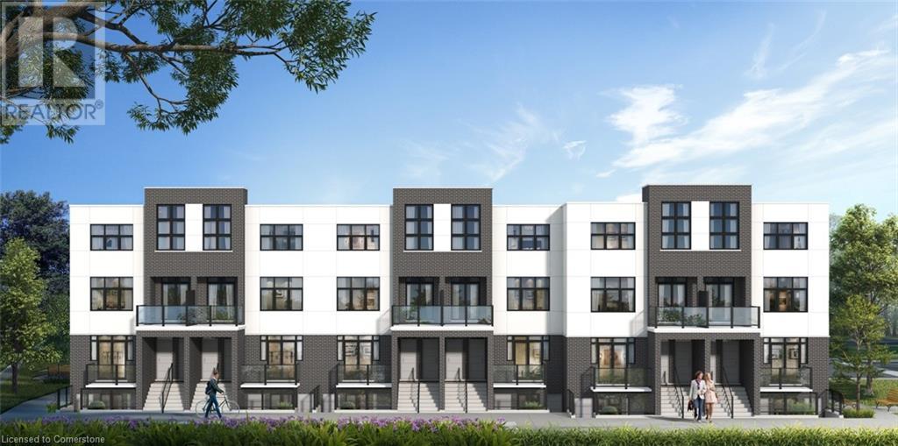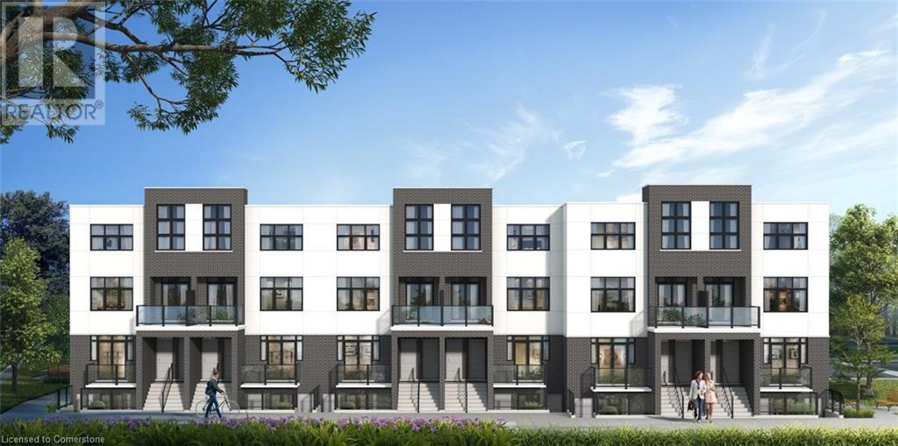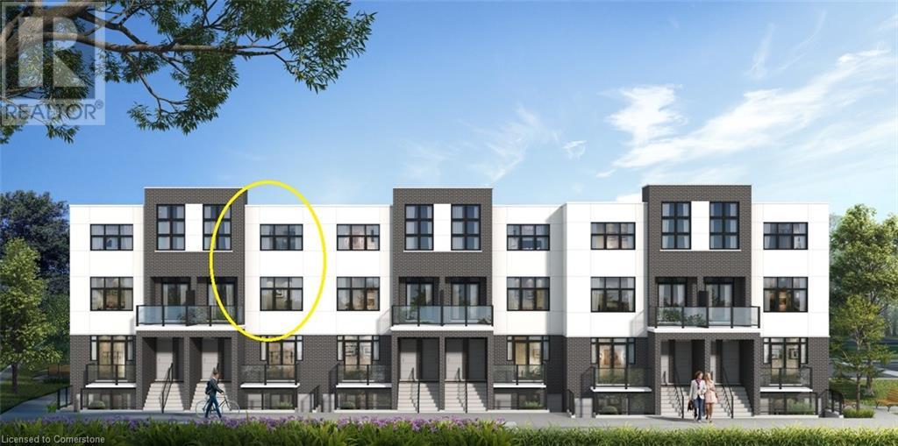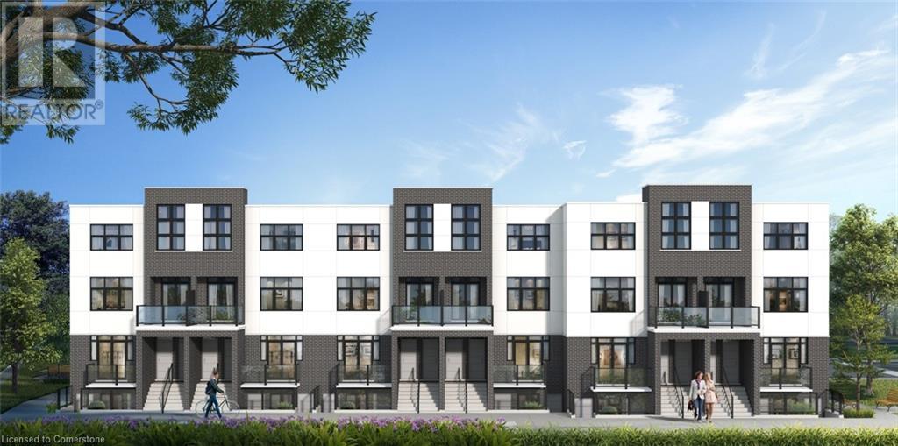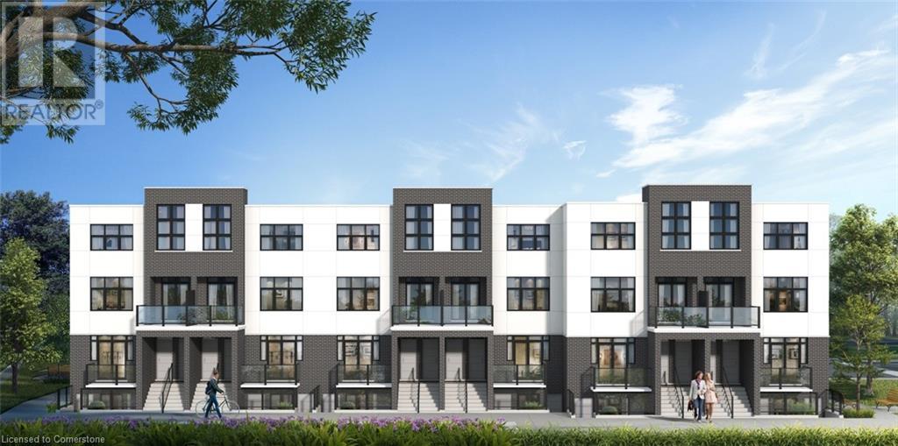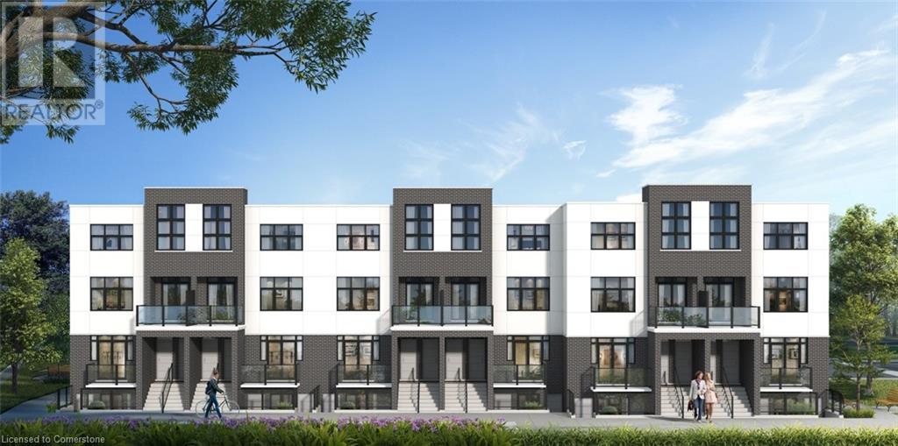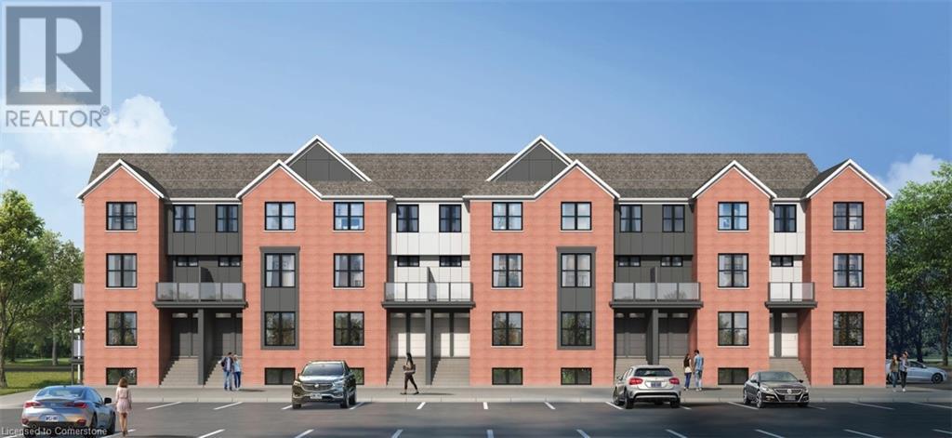Free account required
Unlock the full potential of your property search with a free account! Here's what you'll gain immediate access to:
- Exclusive Access to Every Listing
- Personalized Search Experience
- Favorite Properties at Your Fingertips
- Stay Ahead with Email Alerts
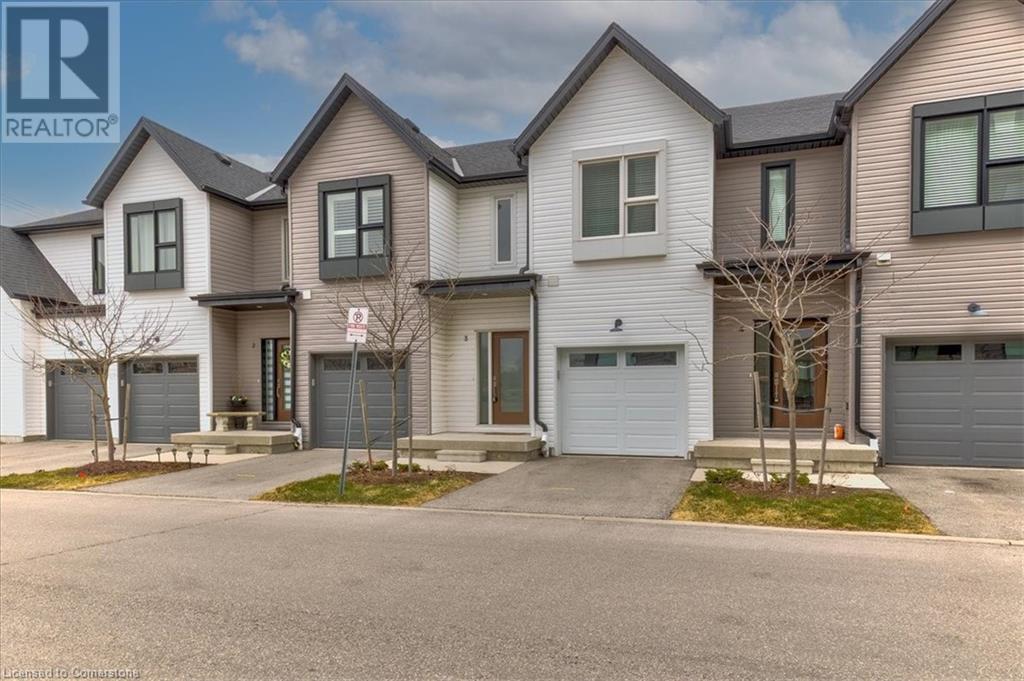
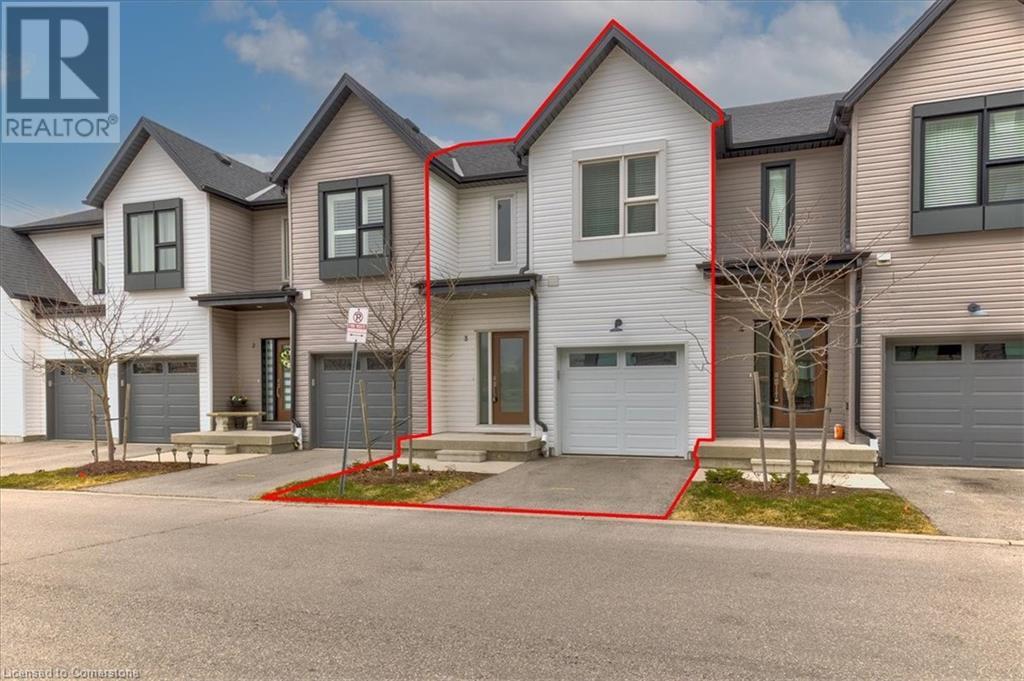
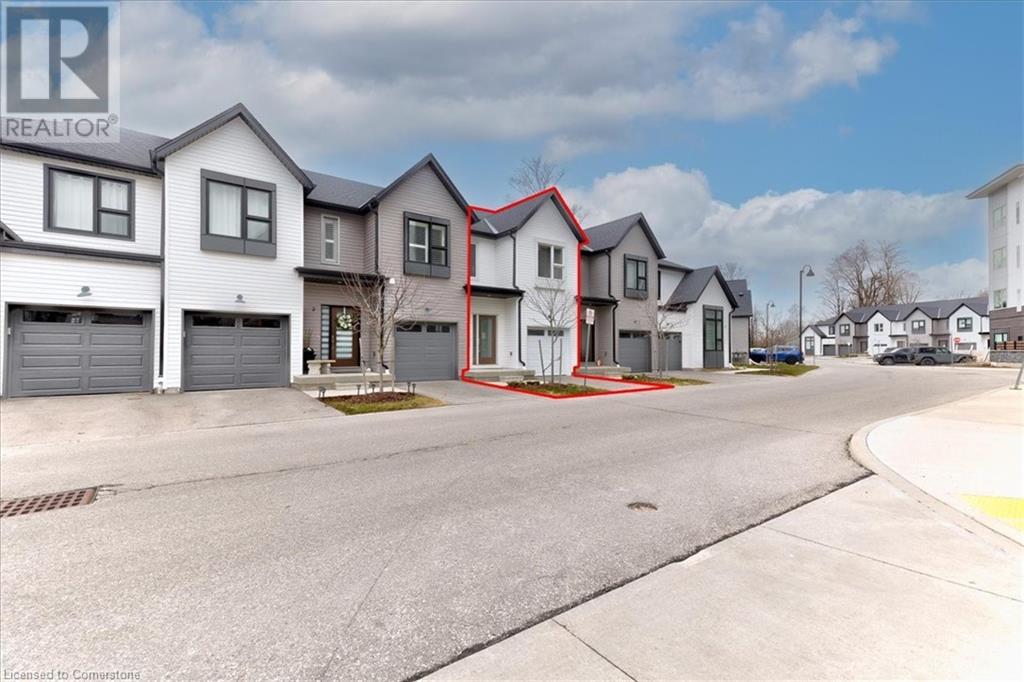
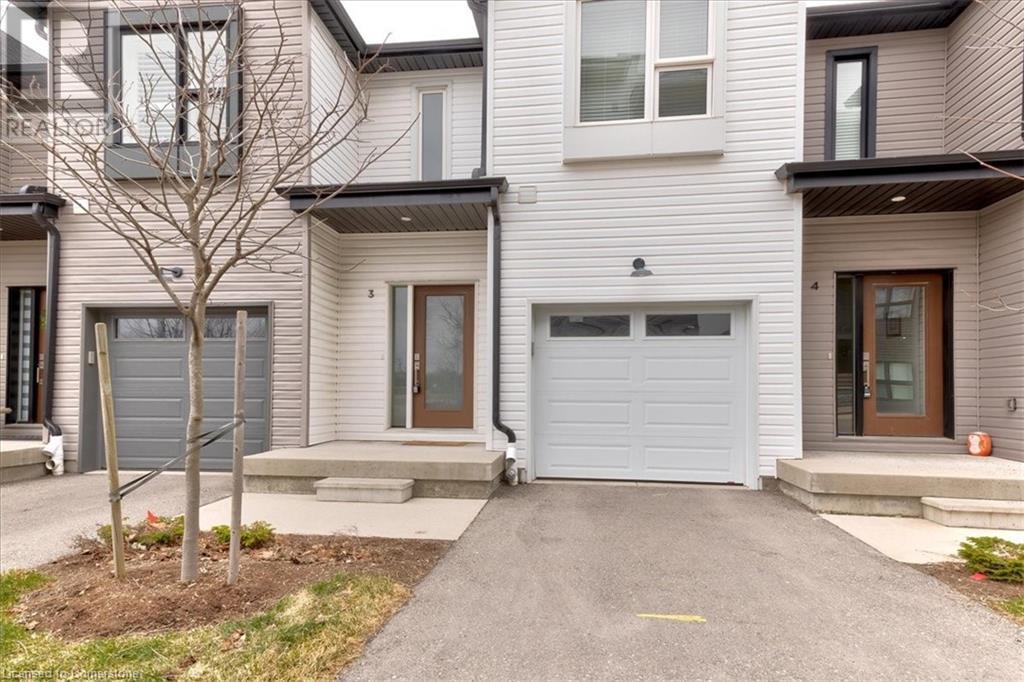
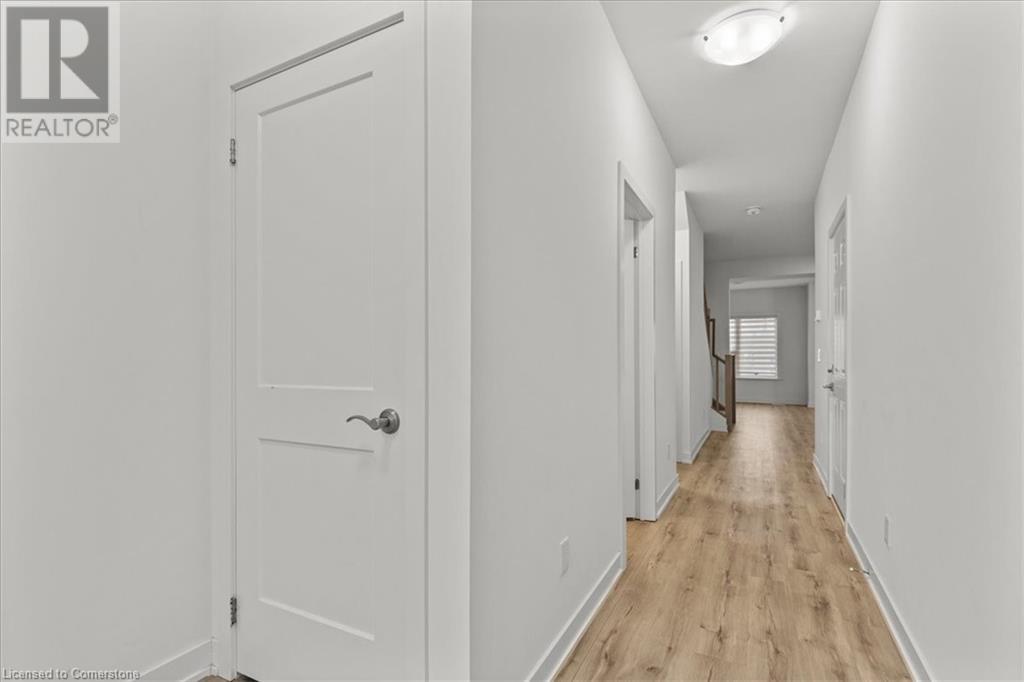
$699,999
110 FERGUS Avenue Unit# 3
Kitchener, Ontario, Ontario, N2A0K9
MLS® Number: 40710712
Property description
Prepare to be impressed by this beautiful townhome, situated in the highly sought-after and family-friendly Kitchener neighbourhood. As you enter, you're greeted by a spacious foyer, a convenient powder room, and inside access to the garage. The kitchen is a chef’s dream, featuring abundant white cabinetry, a classic white subway tile backsplash, a large quartz island, and premium stainless-steel appliances. The open-concept design flows effortlessly into the dining area, leading to a bright and inviting living room with large glass sliding doors that allow natural light to flood the space. Step outside to the generous backyard with a wooden deck, perfect for outdoor relaxation. Upstairs, you'll find a spacious primary bedroom with a large walk-in closet and an ensuite featuring a glass shower. The upper level also includes convenient laundry facilities and two additional bedrooms, ideal for family or guests. The basement offers plenty of room for future customization to meet your family’s needs. Located near top-rated schools, Chicopee Ski Hill, scenic walking trails, parks, Fairview Park Mall, and popular restaurants like Charcoal Steakhouse, this home provides both convenience and lifestyle. With easy access to major highways, commuting is a breeze. Don’t miss the opportunity to tour this exceptional home—schedule your private showing today!
Building information
Type
*****
Appliances
*****
Architectural Style
*****
Basement Development
*****
Basement Type
*****
Constructed Date
*****
Construction Style Attachment
*****
Cooling Type
*****
Exterior Finish
*****
Fire Protection
*****
Foundation Type
*****
Half Bath Total
*****
Heating Fuel
*****
Heating Type
*****
Size Interior
*****
Stories Total
*****
Utility Water
*****
Land information
Access Type
*****
Acreage
*****
Amenities
*****
Sewer
*****
Size Irregular
*****
Size Total
*****
Rooms
Main level
2pc Bathroom
*****
Kitchen
*****
Living room/Dining room
*****
Second level
Primary Bedroom
*****
Full bathroom
*****
Bedroom
*****
Bedroom
*****
4pc Bathroom
*****
Laundry room
*****
Courtesy of Royal LePage Burloak Real Estate Services
Book a Showing for this property
Please note that filling out this form you'll be registered and your phone number without the +1 part will be used as a password.
