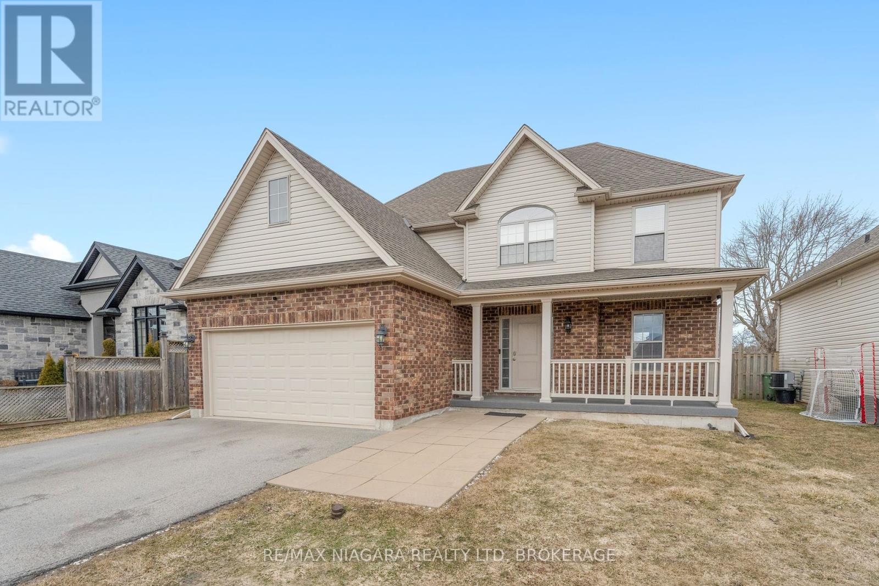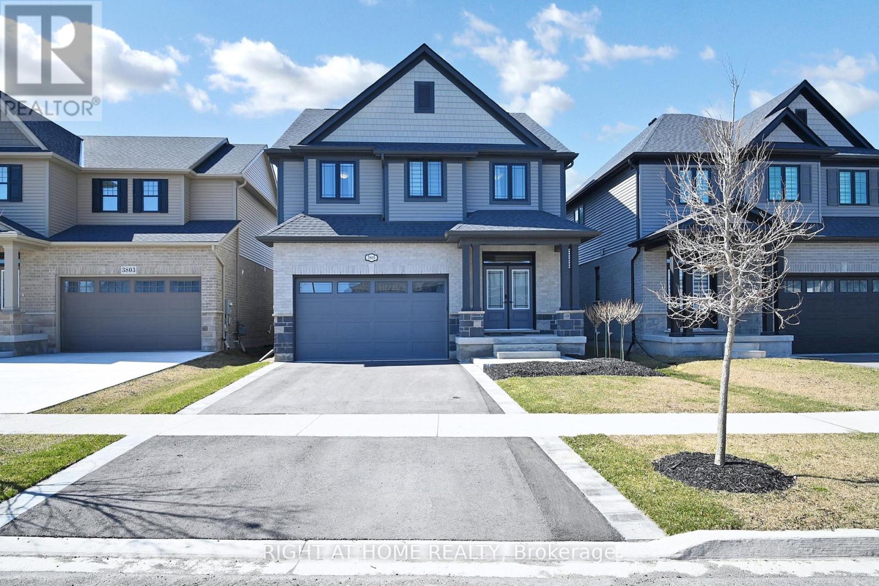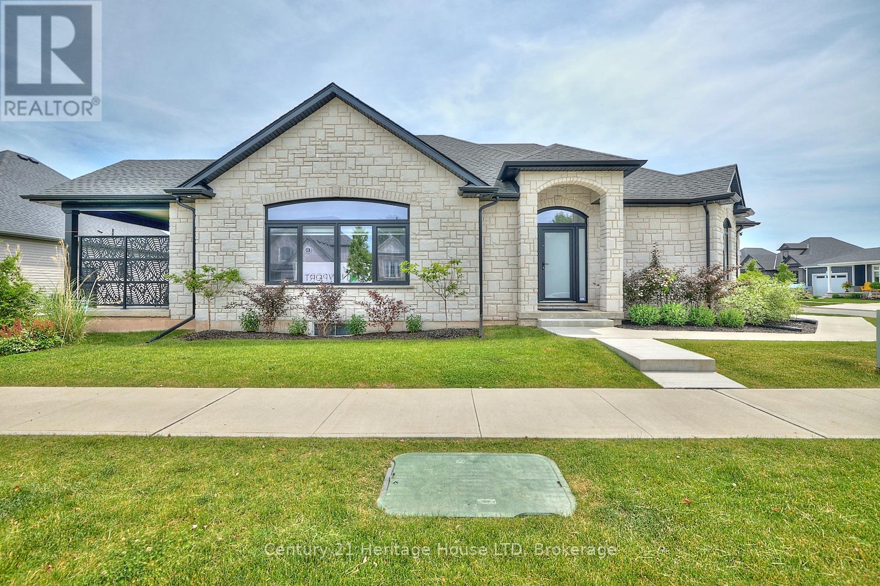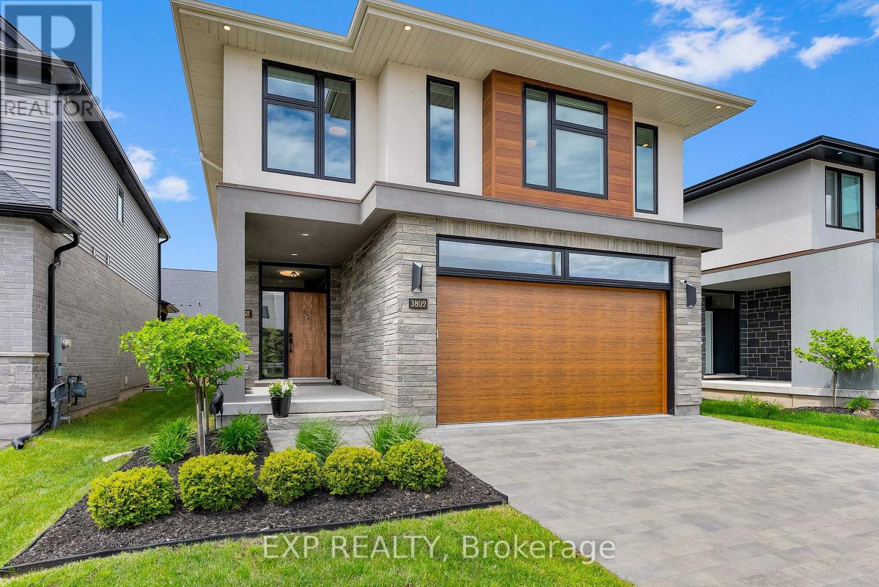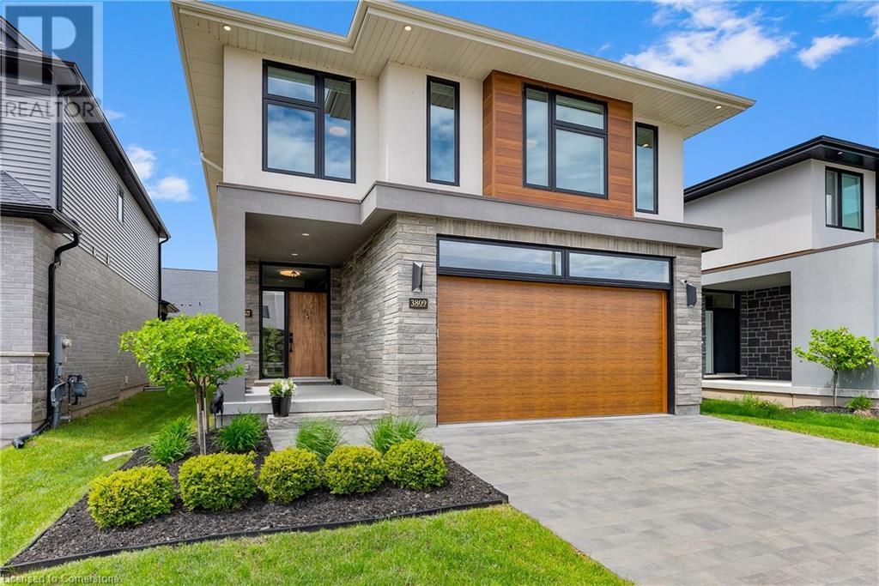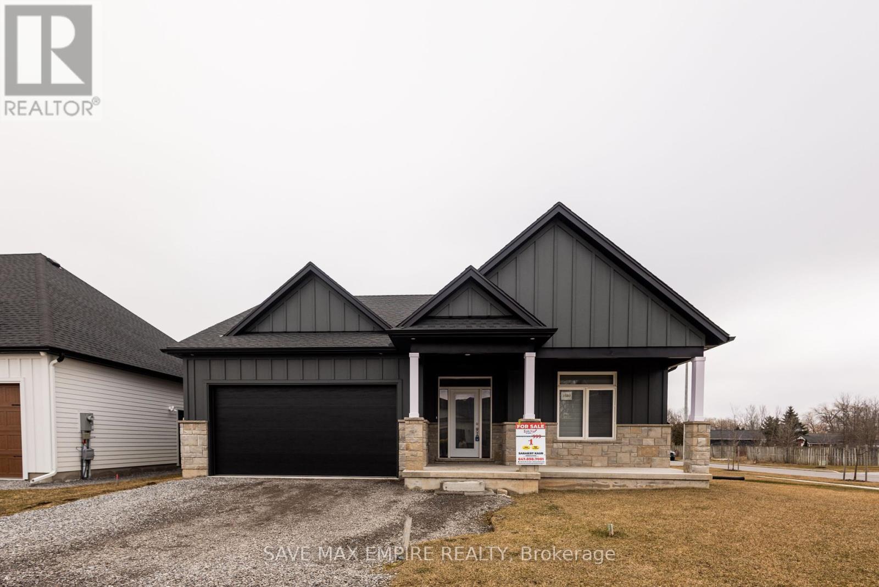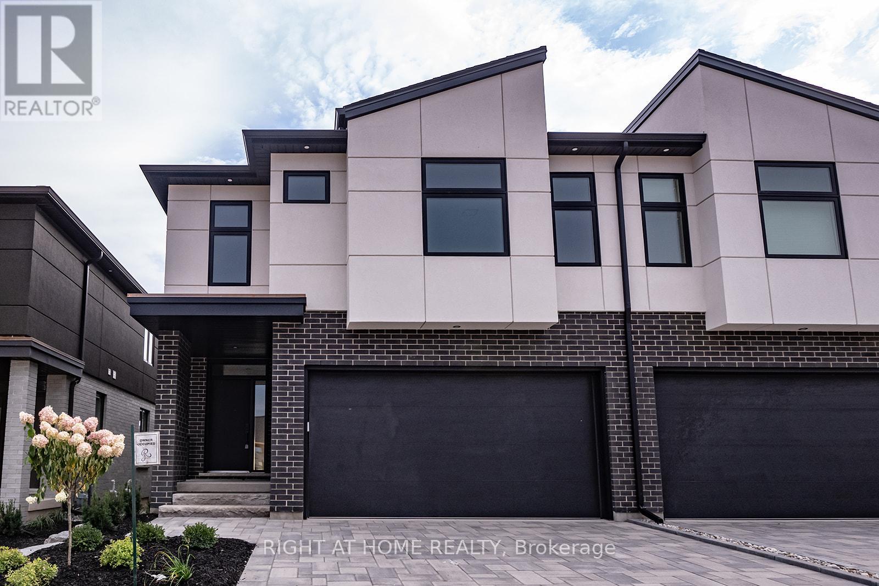Free account required
Unlock the full potential of your property search with a free account! Here's what you'll gain immediate access to:
- Exclusive Access to Every Listing
- Personalized Search Experience
- Favorite Properties at Your Fingertips
- Stay Ahead with Email Alerts
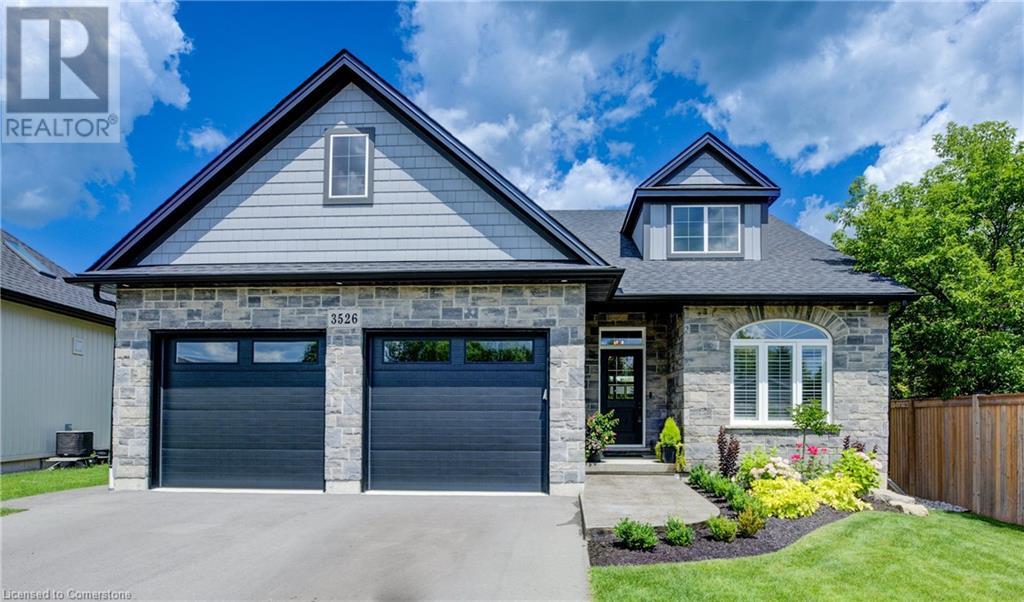
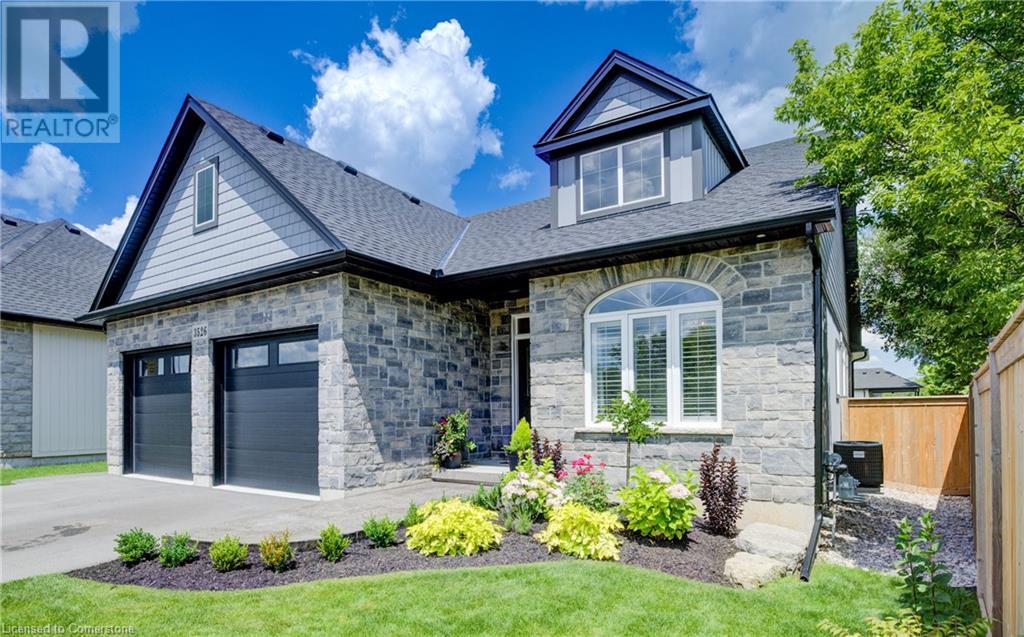
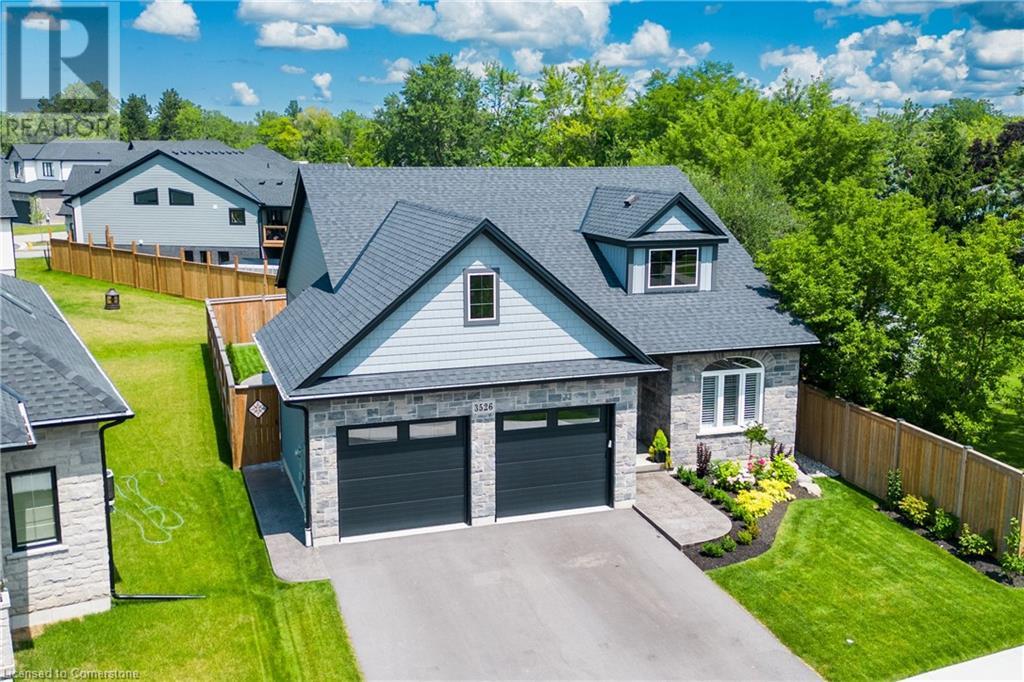
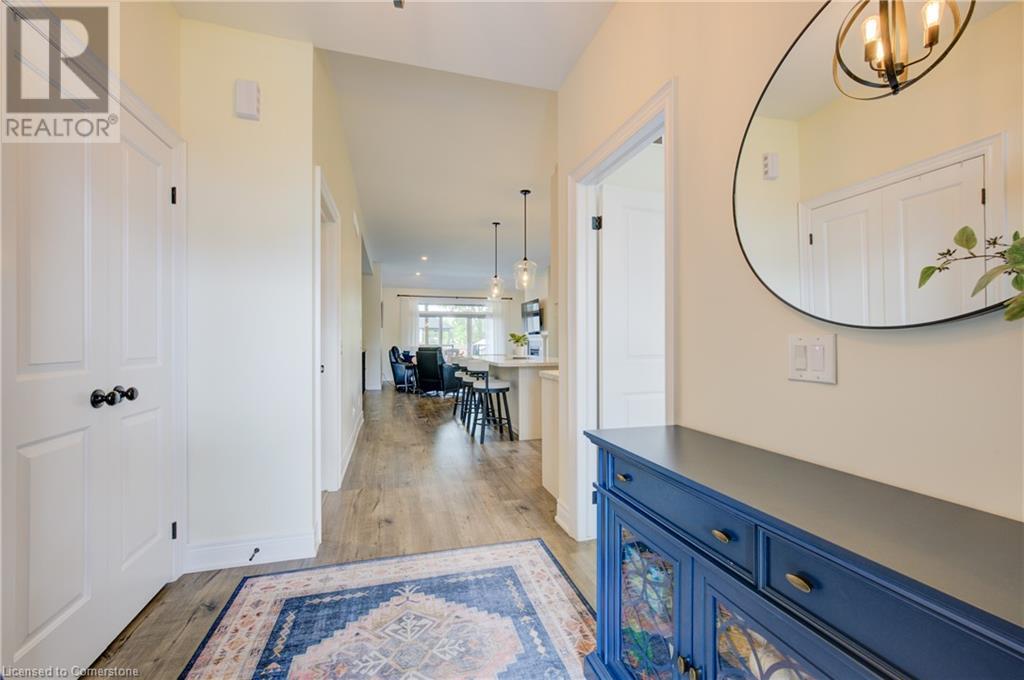
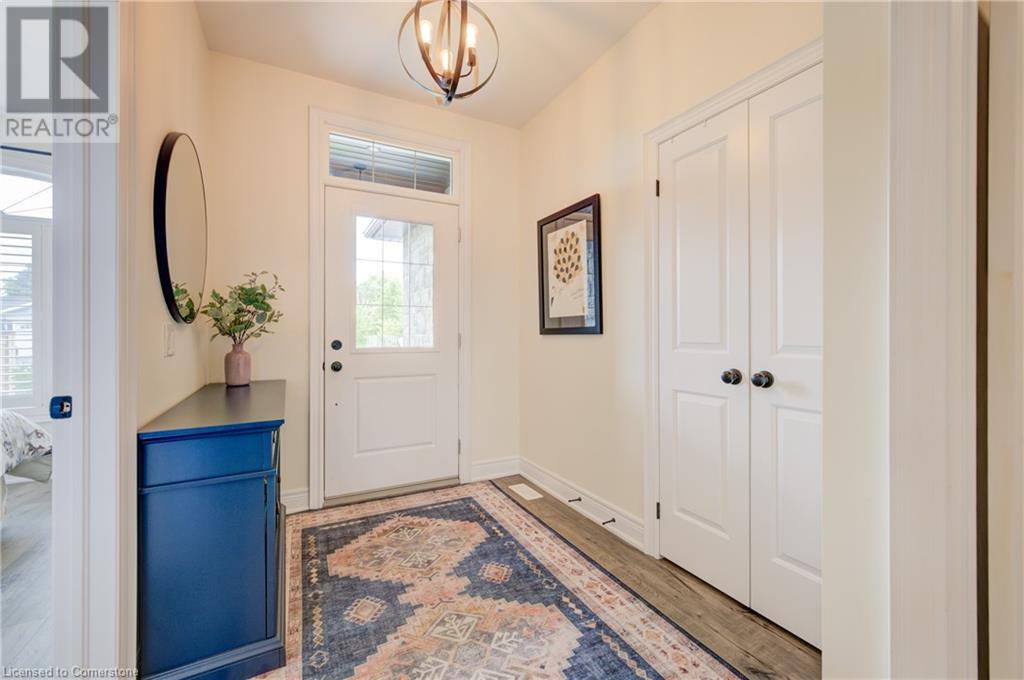
$929,900
3526 CANFIELD Crescent
Stevensville, Ontario, Ontario, L0S1S0
MLS® Number: 40710671
Property description
With over 2700sq ft of living space, Experience luxury living surrounded by nature in the quiet tranquil Black Creek area. This single family Bungalow home is available with a flexible move-in date and features 3 + 2 bedrooms, 3 bathrooms, a 2-car garage, over $95,000 in home upgrades! Enjoy convenient access to Toronto and Niagara Falls, Indulge in the finest elements of design and craftsmanship, as every corner of this home showcases quality and an unrivaled sense of luxury.
Building information
Type
*****
Appliances
*****
Architectural Style
*****
Basement Development
*****
Basement Type
*****
Constructed Date
*****
Construction Style Attachment
*****
Cooling Type
*****
Exterior Finish
*****
Fireplace Present
*****
FireplaceTotal
*****
Fire Protection
*****
Foundation Type
*****
Heating Fuel
*****
Heating Type
*****
Size Interior
*****
Stories Total
*****
Utility Water
*****
Land information
Access Type
*****
Amenities
*****
Fence Type
*****
Landscape Features
*****
Sewer
*****
Size Depth
*****
Size Frontage
*****
Size Total
*****
Rooms
Main level
Foyer
*****
Bedroom
*****
Laundry room
*****
Kitchen
*****
Living room
*****
4pc Bathroom
*****
Bedroom
*****
Primary Bedroom
*****
Full bathroom
*****
Basement
Bedroom
*****
Recreation room
*****
4pc Bathroom
*****
Bedroom
*****
Utility room
*****
Cold room
*****
Main level
Foyer
*****
Bedroom
*****
Laundry room
*****
Kitchen
*****
Living room
*****
4pc Bathroom
*****
Bedroom
*****
Primary Bedroom
*****
Full bathroom
*****
Basement
Bedroom
*****
Recreation room
*****
4pc Bathroom
*****
Bedroom
*****
Utility room
*****
Cold room
*****
Courtesy of Aldo DeSantis Realty Inc.
Book a Showing for this property
Please note that filling out this form you'll be registered and your phone number without the +1 part will be used as a password.
