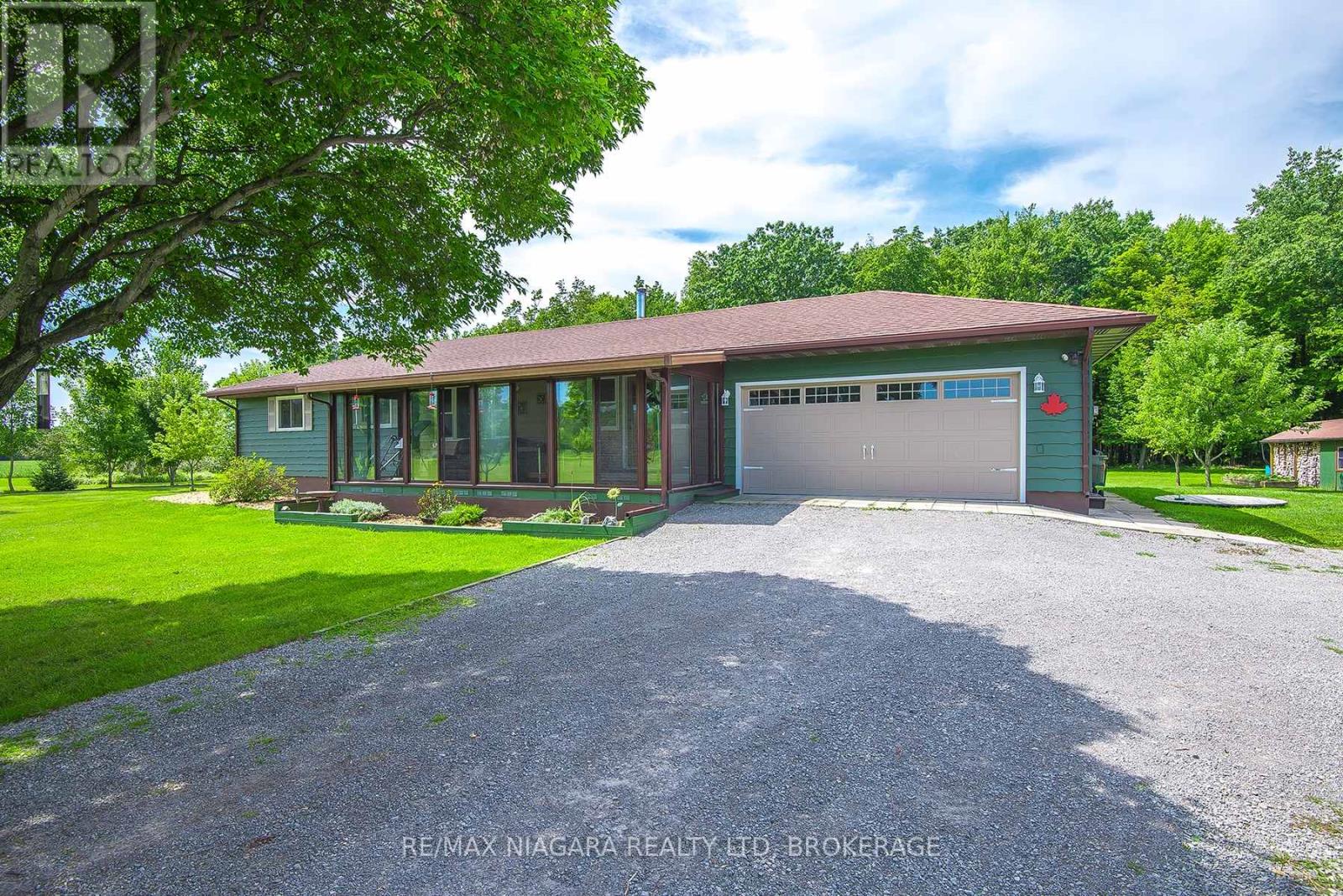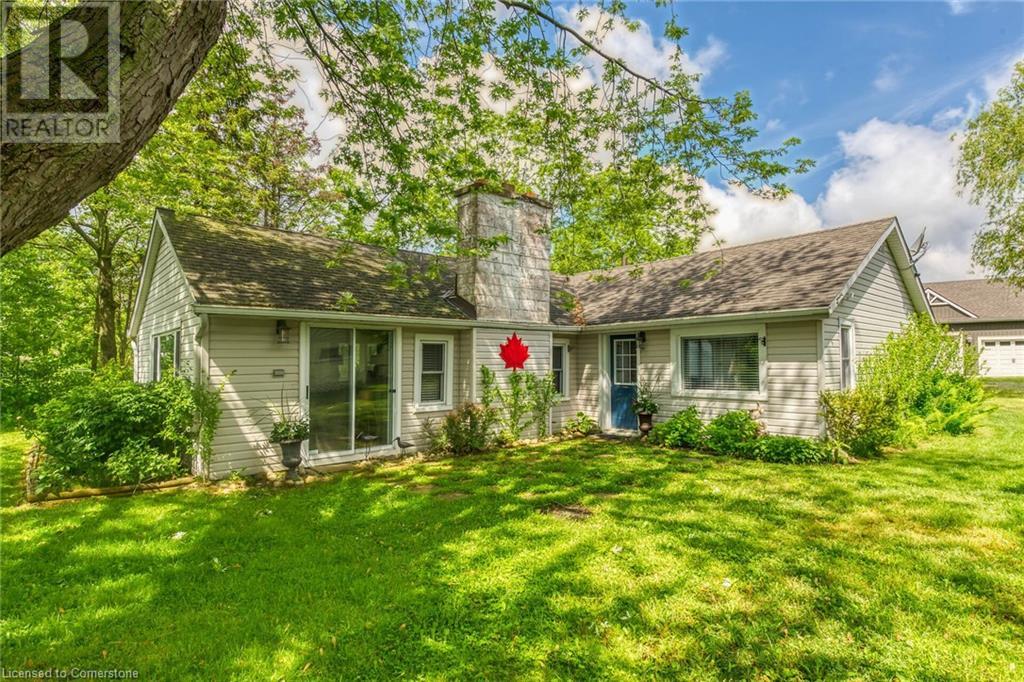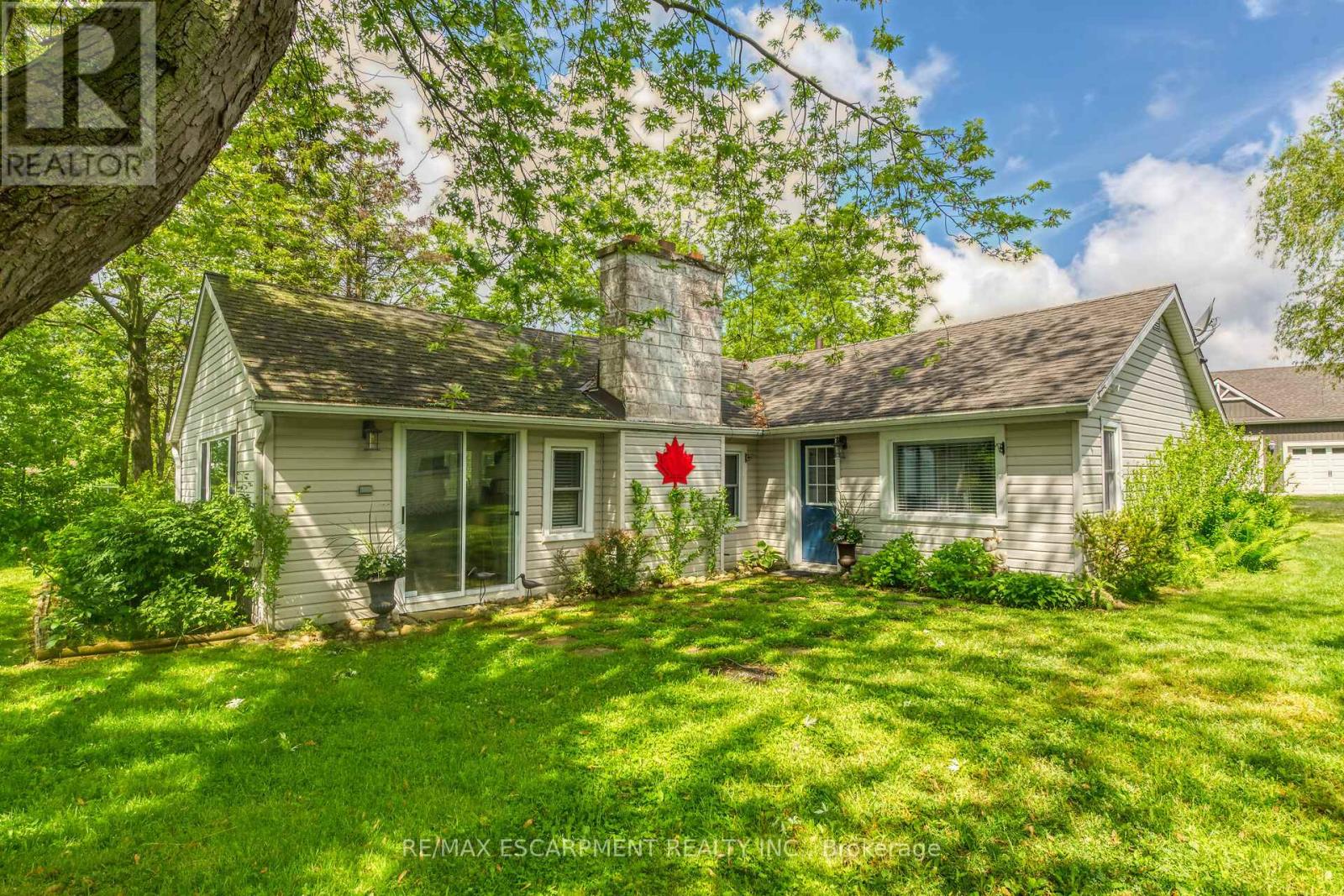Free account required
Unlock the full potential of your property search with a free account! Here's what you'll gain immediate access to:
- Exclusive Access to Every Listing
- Personalized Search Experience
- Favorite Properties at Your Fingertips
- Stay Ahead with Email Alerts
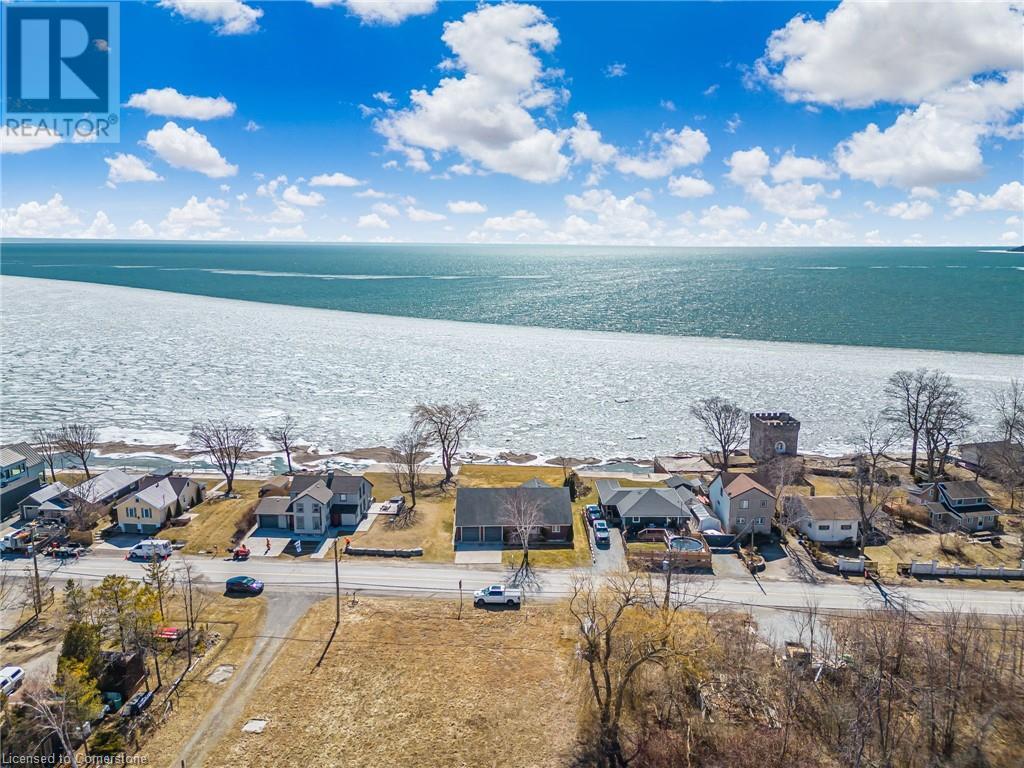

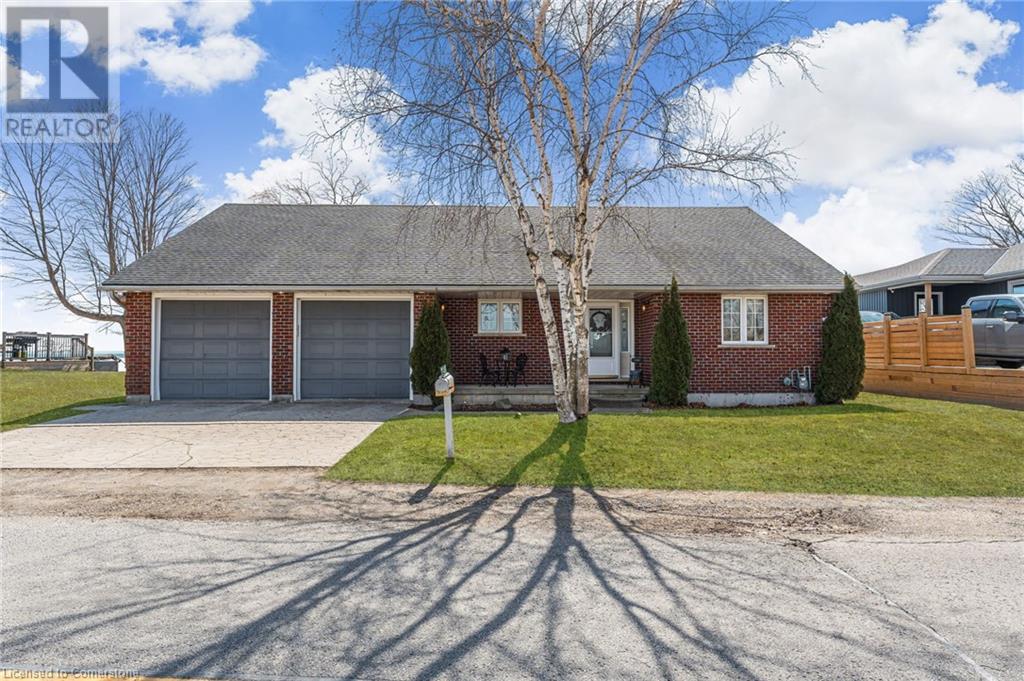
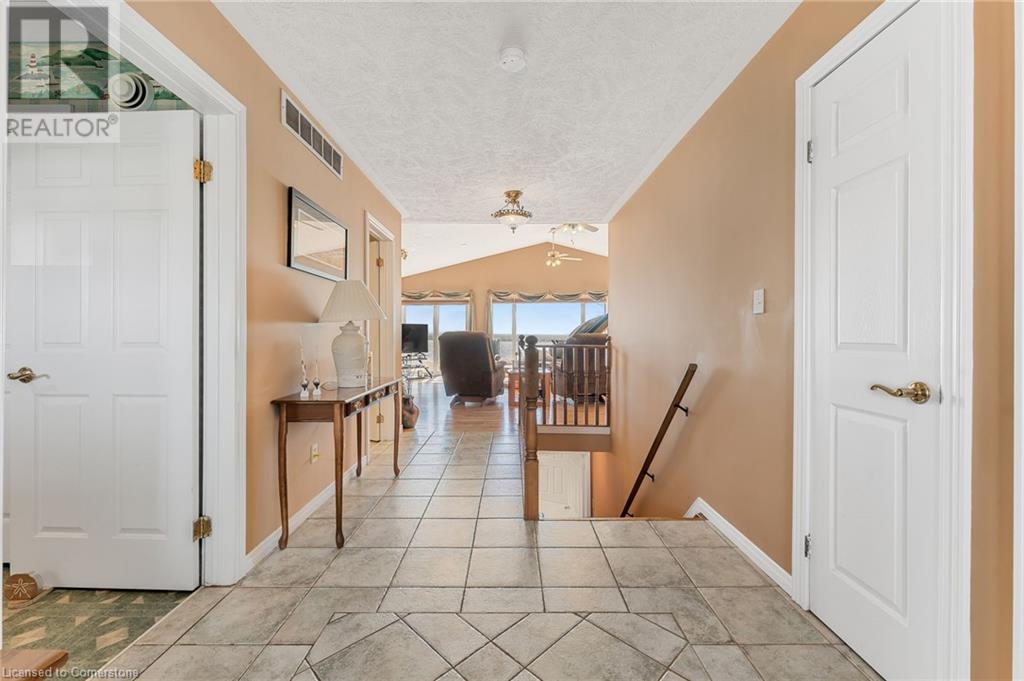
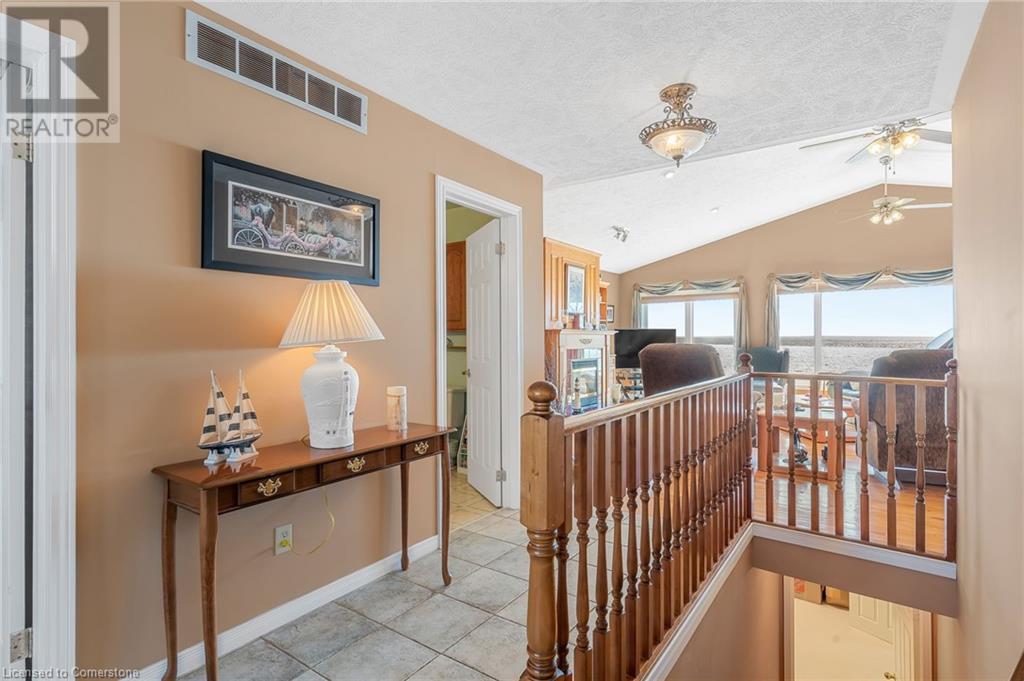
$975,000
2948 NORTHSHORE Drive
Lowbanks, Ontario, Ontario, N0A1K0
MLS® Number: 40710525
Property description
‘They’re not making anymore waterfront properties’! Seize this rare chance to own a brick bungalow (1760sf) w/ full basement on Lake Erie’s sandy shores. Built in 1997, this gem sits on a 72’x145’ lot w/ stunning unobstructed water views. Lovingly maintained by its’ original owners, this 2 bedroom home boasts a grand living & dining area drenched in natural light from abundant windows, enhanced by a soaring cathedral ceiling. Flawless hardwood flooring thru-out and a ‘timeless’ white kitchen w/ a two tiered island & ample cabinetry. Imagine waking up to hearing the gentles waves and lake breezes? Master bedroom has cathedral ceilings, newer laminate flooring, 4pc ensuite w/ luxurious soaker tub, & patio door for access to rear deck! Rounding out the main floor is the main 3pc bath, convenient mudroom/laundry combo, and 2nd bedroom. The nearly finished full basement awaits your flooring touch! Large recroom area, utility room, possible 3rd bedroom, and a hobby room. Plus: double attached garage (22x22), stamped concrete driveway, newer A/C, n/g furnace, HWT, steel breakwall, expansive south facing decking (500+sf), etc! Realize your lake dreams – ‘there’s no life like lake life’!
Building information
Type
*****
Appliances
*****
Architectural Style
*****
Basement Development
*****
Basement Type
*****
Construction Style Attachment
*****
Cooling Type
*****
Exterior Finish
*****
Foundation Type
*****
Heating Fuel
*****
Heating Type
*****
Size Interior
*****
Stories Total
*****
Utility Water
*****
Land information
Access Type
*****
Amenities
*****
Sewer
*****
Size Depth
*****
Size Frontage
*****
Size Total
*****
Surface Water
*****
Rooms
Main level
Foyer
*****
Living room
*****
3pc Bathroom
*****
Primary Bedroom
*****
Laundry room
*****
Full bathroom
*****
Bedroom
*****
Dining room
*****
Basement
Recreation room
*****
Bedroom
*****
Utility room
*****
Storage
*****
Workshop
*****
Courtesy of RE/MAX Escarpment Realty Inc.
Book a Showing for this property
Please note that filling out this form you'll be registered and your phone number without the +1 part will be used as a password.
