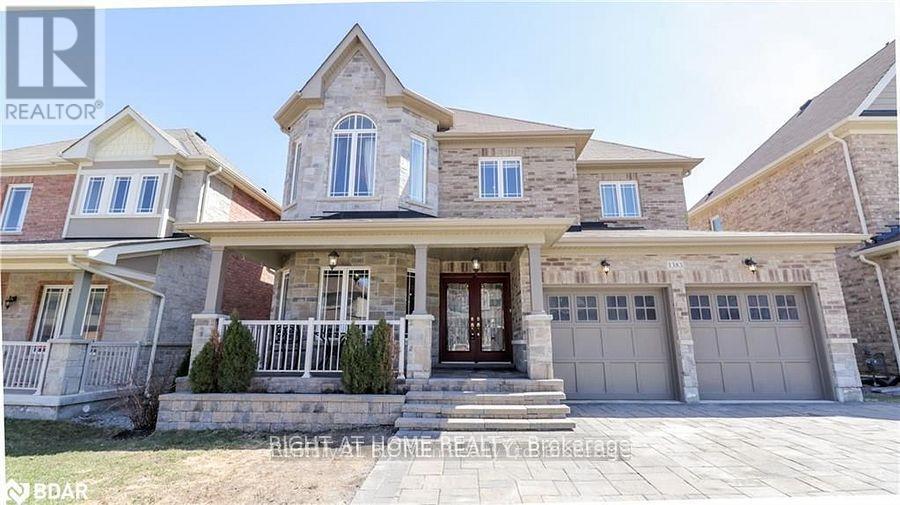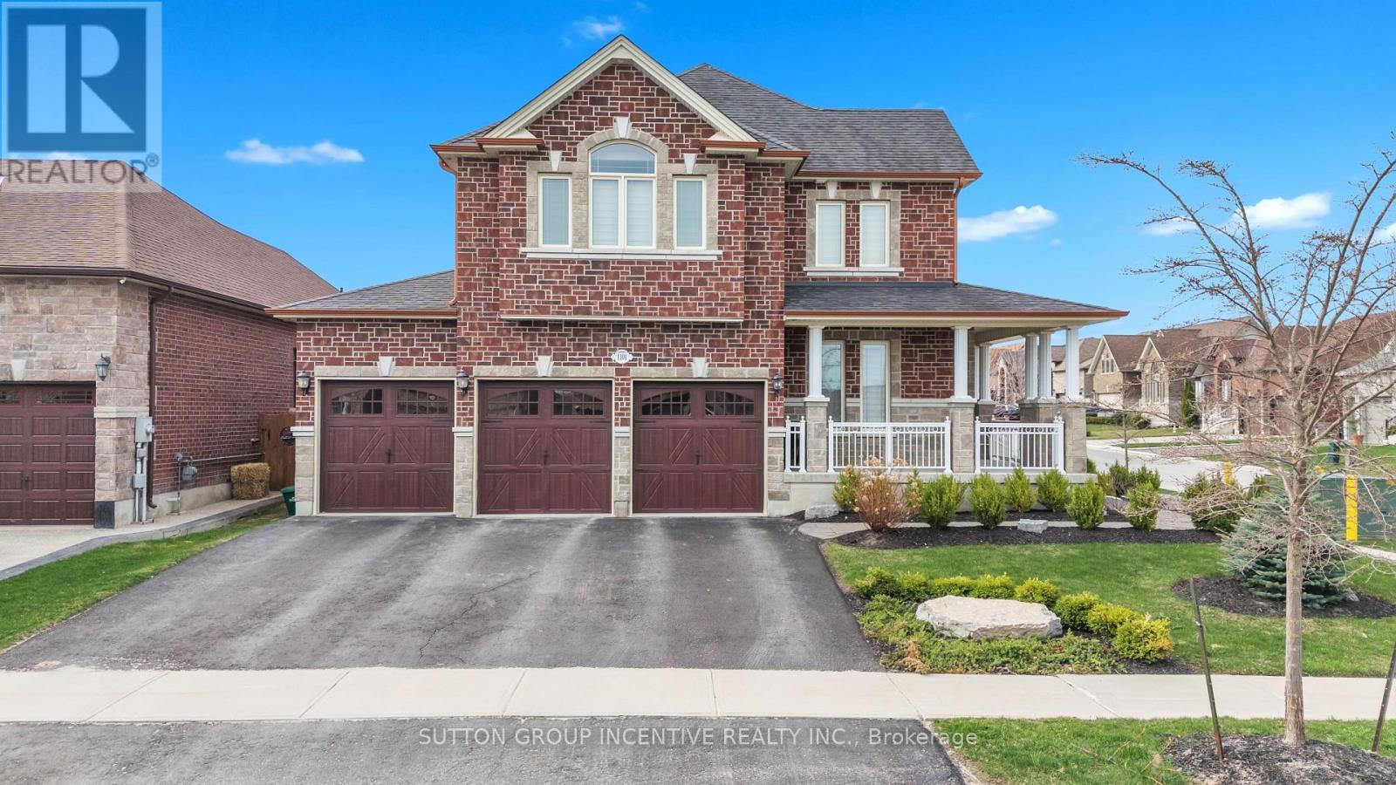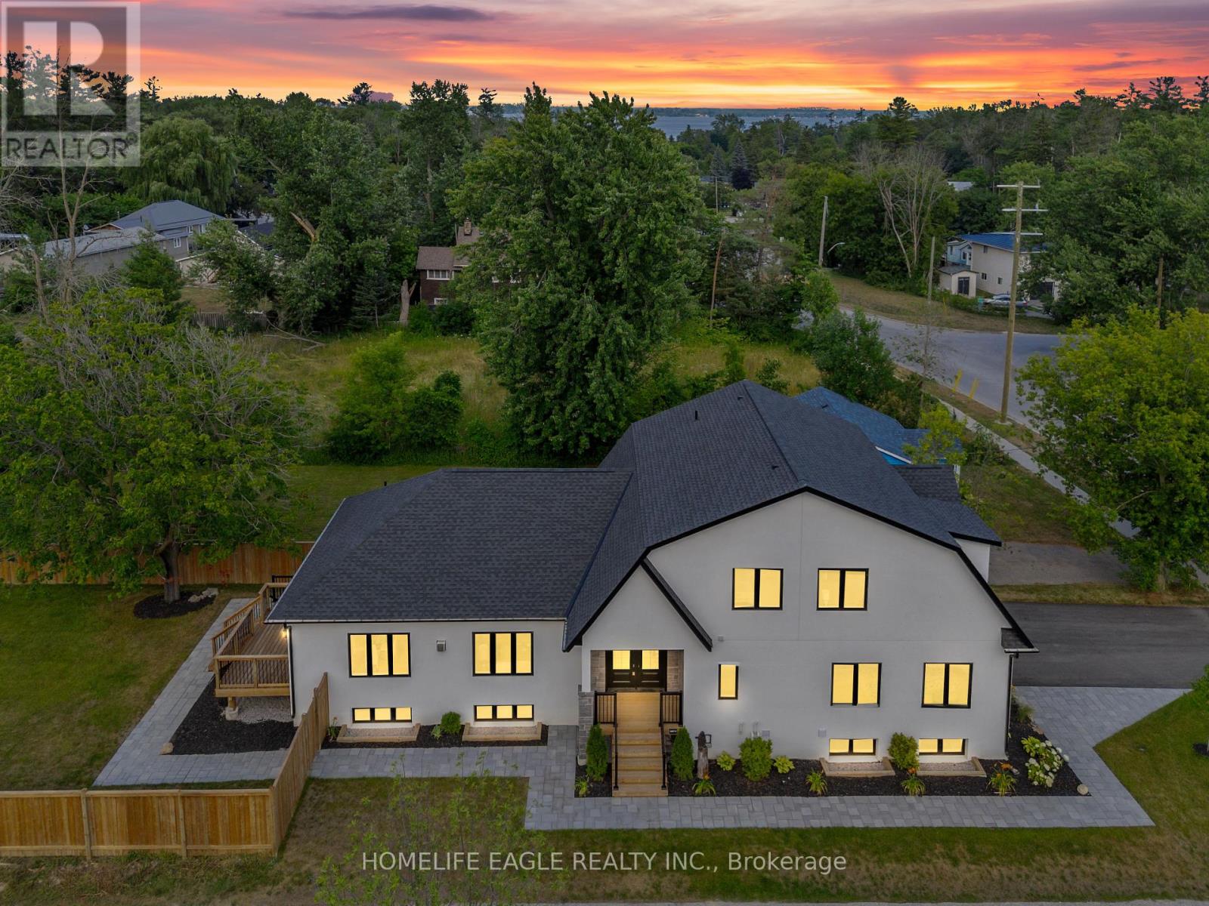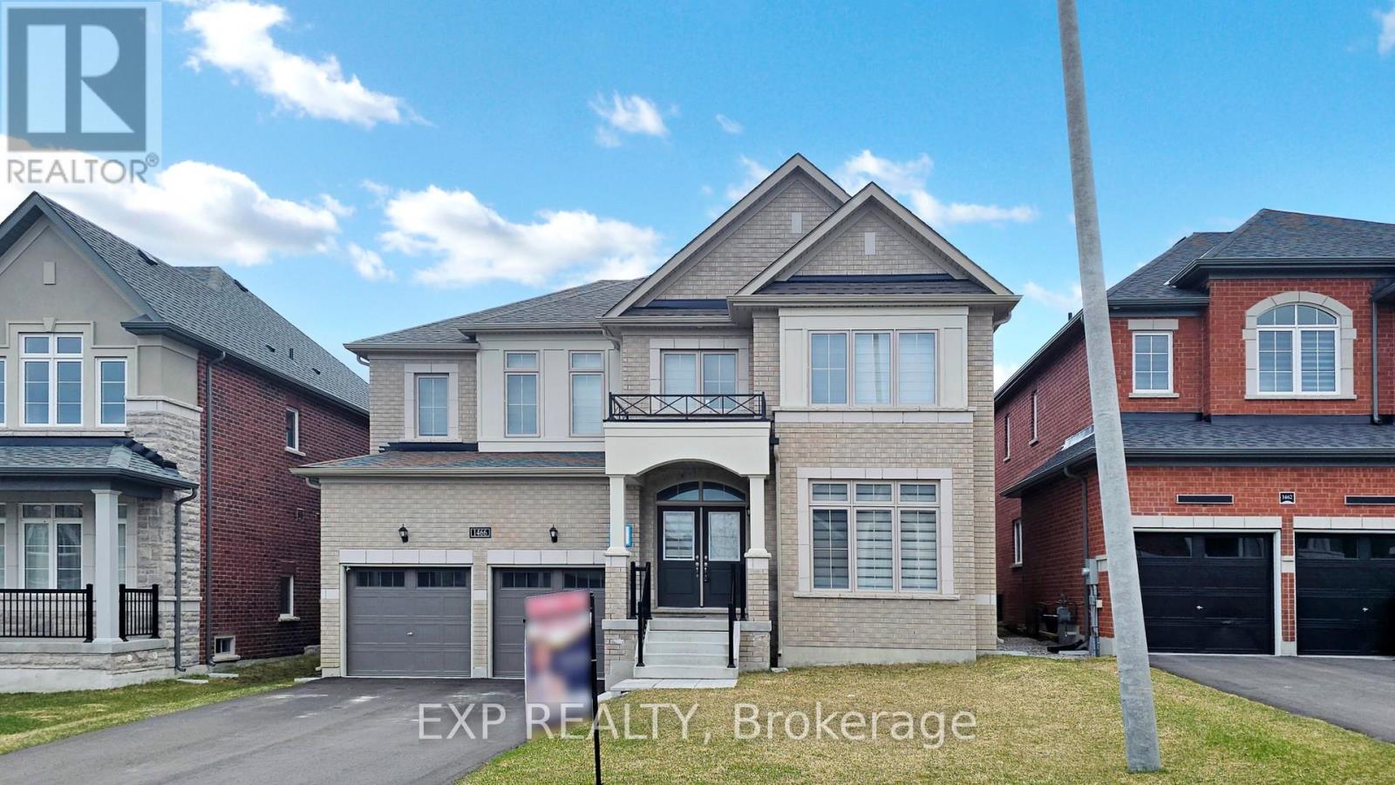Free account required
Unlock the full potential of your property search with a free account! Here's what you'll gain immediate access to:
- Exclusive Access to Every Listing
- Personalized Search Experience
- Favorite Properties at Your Fingertips
- Stay Ahead with Email Alerts
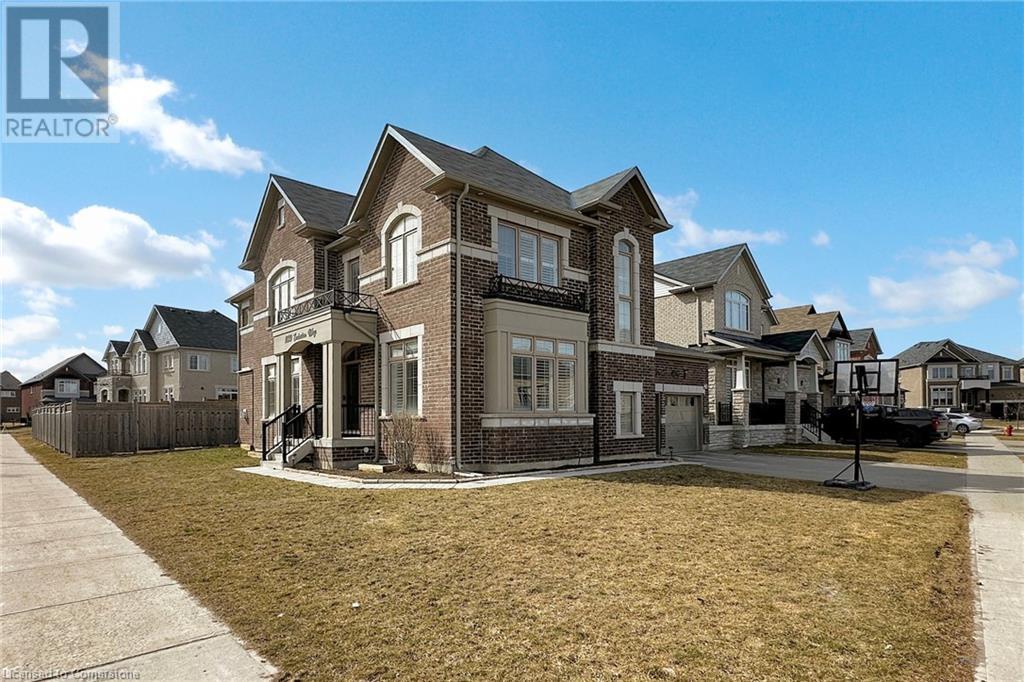

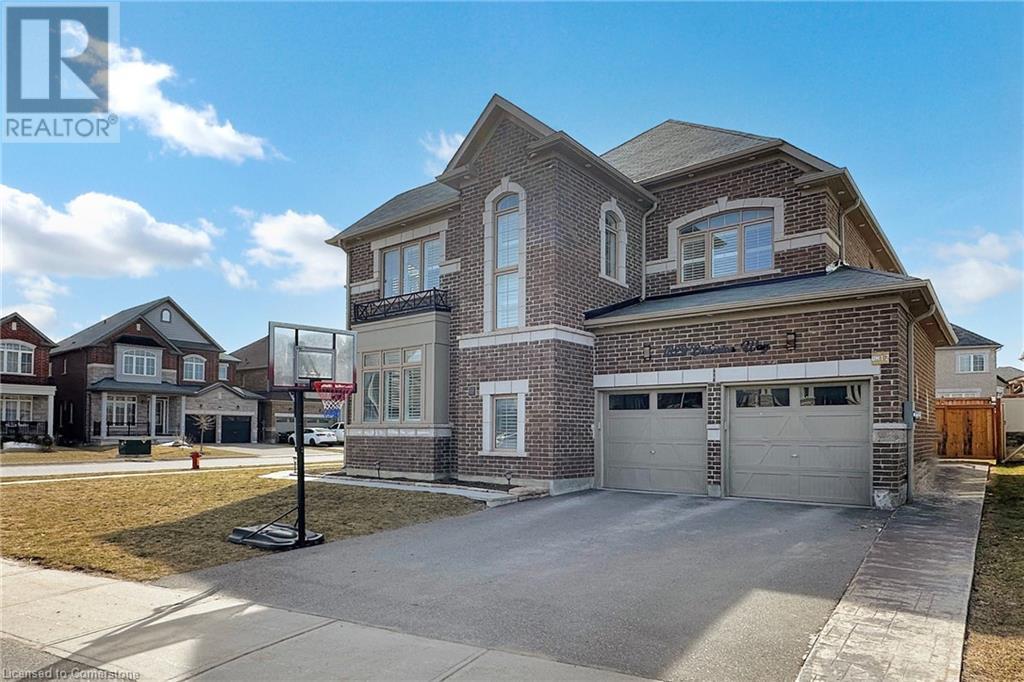
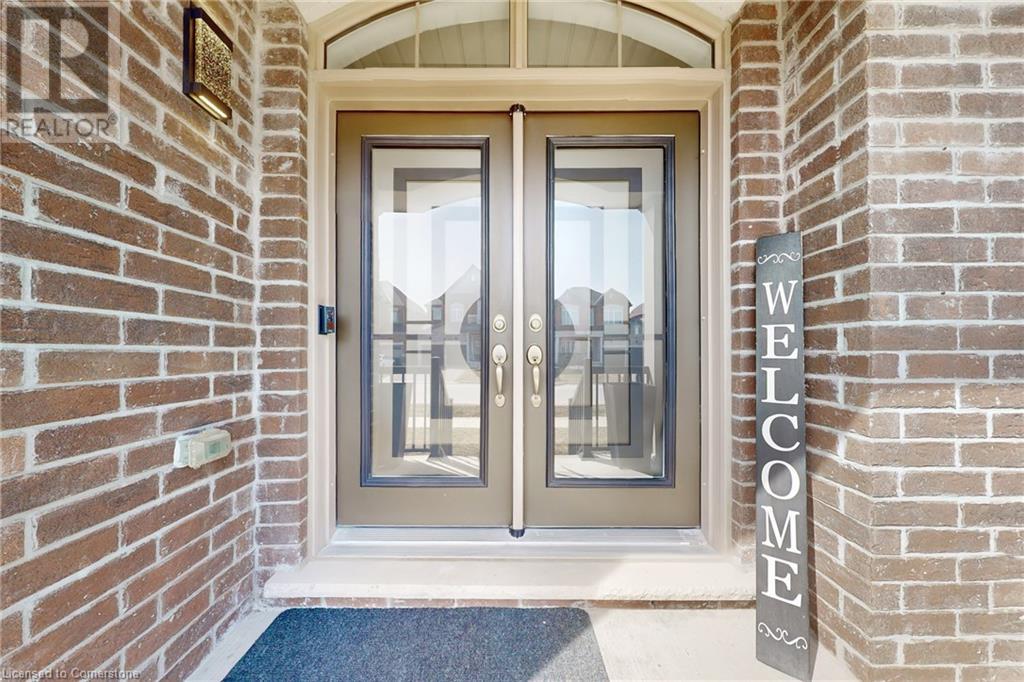

$1,599,999
1829 EMBERTON Way
Innisfil, Ontario, Ontario, L9S0N4
MLS® Number: 40710367
Property description
Mere Posting. For more information on this property please click on More Information Link Below. Welcome to 1829 Emberton Way, located in the most sought-after neighbourhood. This beautiful corner lot spans 3300 sqft of above-grade living space with over 1000 sqft of living space in the bsmt. The 4+2 bedroom, 4+2 bathroom home, comes with 2 gorgeous kitchens, both with S/S appliances including 2 dishwashers. The main floor kitchen comes with a gas range and granite countertop. Bsmt kitchen and bathroom sinks come with quartz countertops and glass showers. The main house comes with hardwood on the main floor and California shutters throughout the house.
Building information
Type
*****
Appliances
*****
Architectural Style
*****
Basement Development
*****
Basement Type
*****
Constructed Date
*****
Construction Style Attachment
*****
Cooling Type
*****
Exterior Finish
*****
Fire Protection
*****
Fixture
*****
Foundation Type
*****
Half Bath Total
*****
Heating Fuel
*****
Heating Type
*****
Size Interior
*****
Stories Total
*****
Utility Water
*****
Land information
Amenities
*****
Sewer
*****
Size Depth
*****
Size Frontage
*****
Size Total
*****
Rooms
Main level
Kitchen
*****
Breakfast
*****
Dining room
*****
Living room
*****
Family room
*****
2pc Bathroom
*****
Basement
Kitchen
*****
Recreation room
*****
Den
*****
Bedroom
*****
Bedroom
*****
Laundry room
*****
3pc Bathroom
*****
3pc Bathroom
*****
Second level
Den
*****
Primary Bedroom
*****
Bedroom
*****
Bedroom
*****
Bedroom
*****
Laundry room
*****
5pc Bathroom
*****
5pc Bathroom
*****
4pc Bathroom
*****
Main level
Kitchen
*****
Breakfast
*****
Dining room
*****
Living room
*****
Family room
*****
2pc Bathroom
*****
Basement
Kitchen
*****
Recreation room
*****
Den
*****
Bedroom
*****
Bedroom
*****
Laundry room
*****
3pc Bathroom
*****
3pc Bathroom
*****
Second level
Den
*****
Primary Bedroom
*****
Bedroom
*****
Bedroom
*****
Bedroom
*****
Laundry room
*****
5pc Bathroom
*****
5pc Bathroom
*****
4pc Bathroom
*****
Main level
Kitchen
*****
Breakfast
*****
Dining room
*****
Living room
*****
Courtesy of Enas Awad
Book a Showing for this property
Please note that filling out this form you'll be registered and your phone number without the +1 part will be used as a password.
