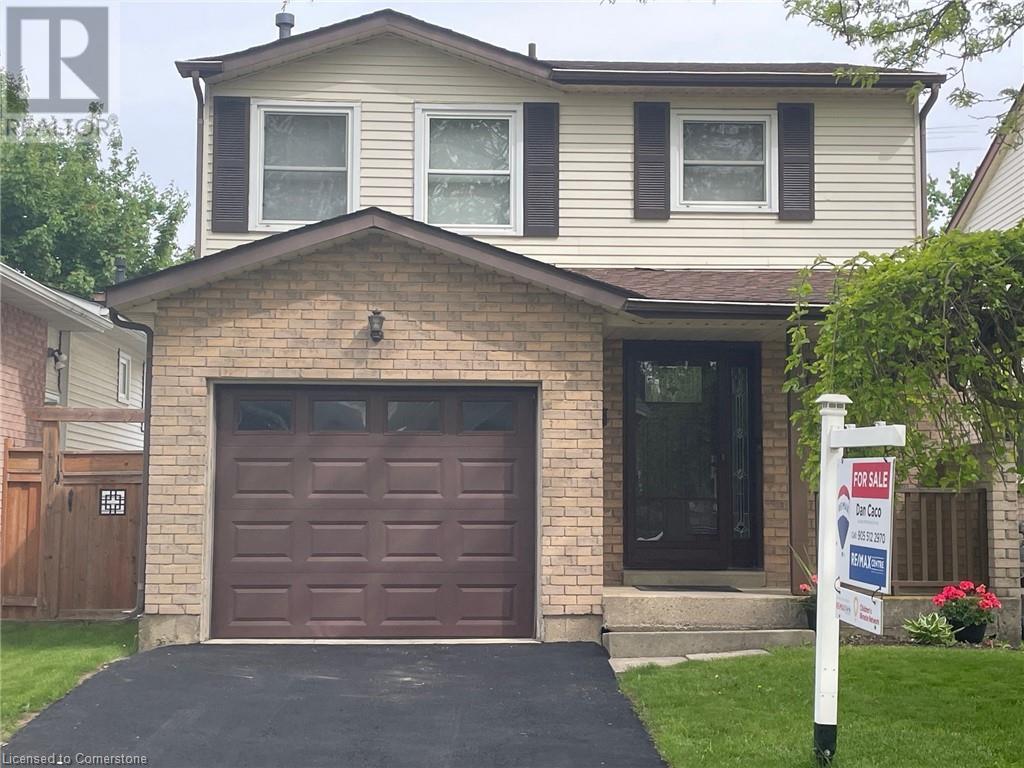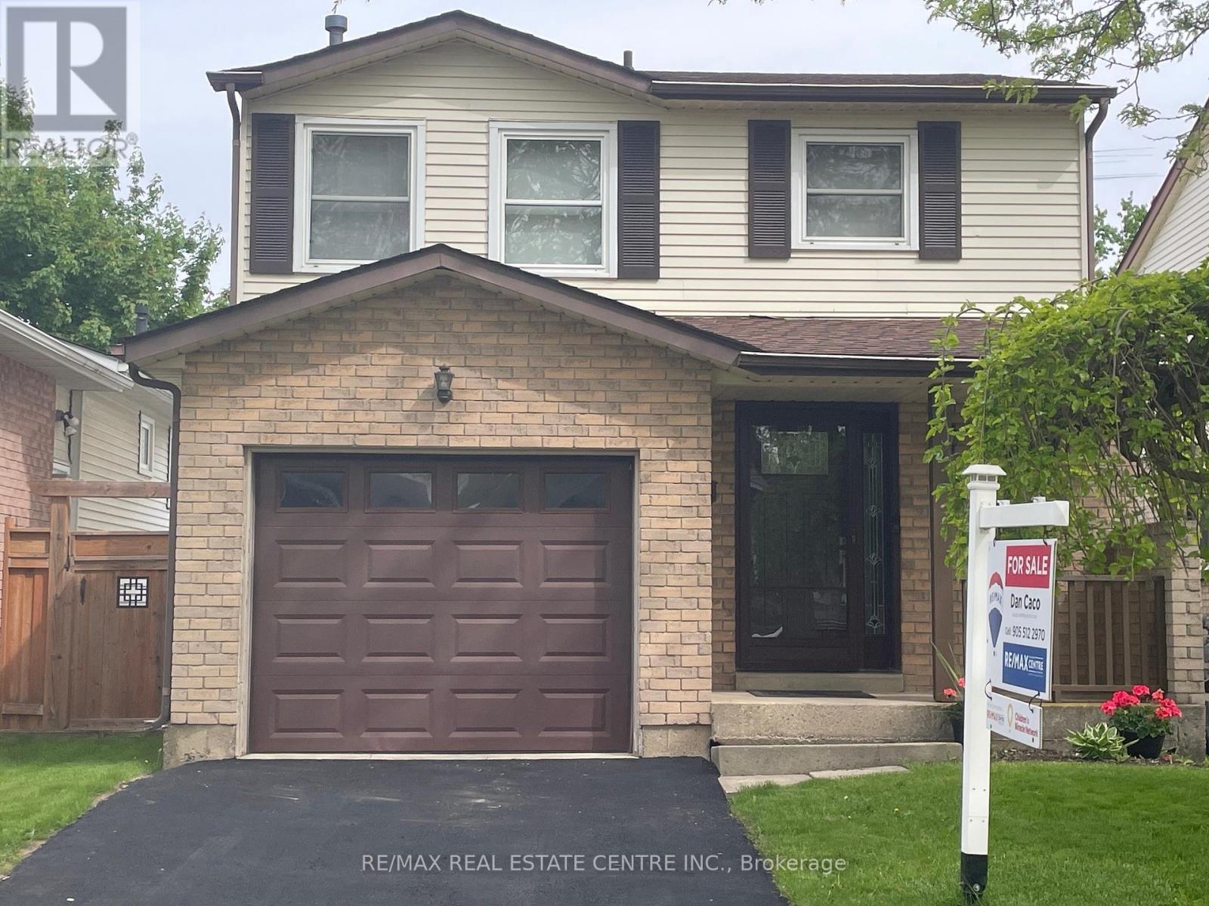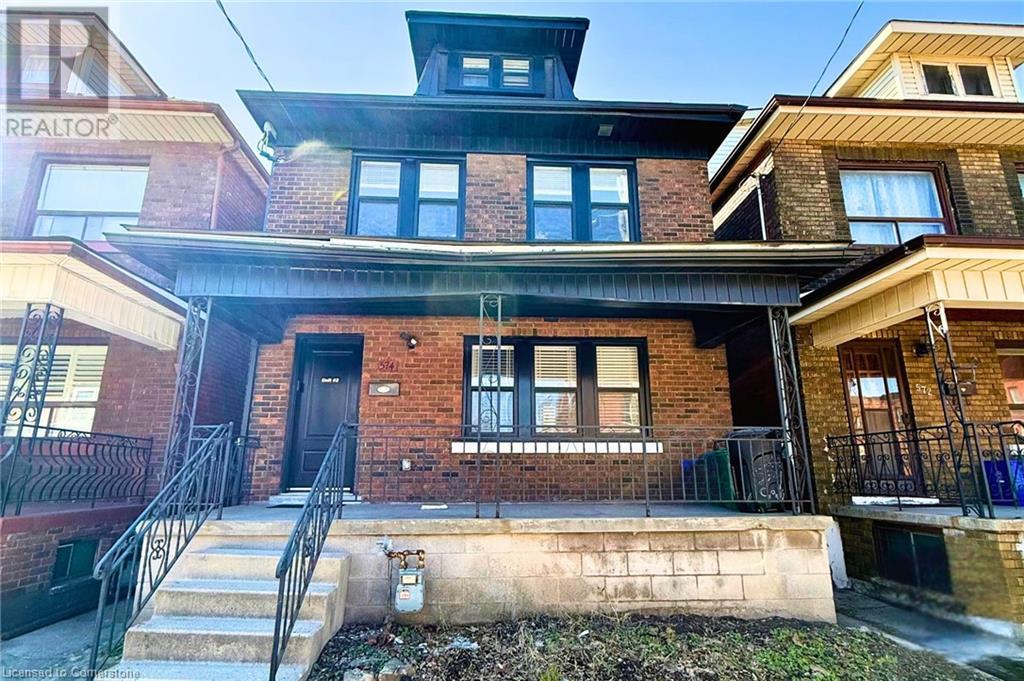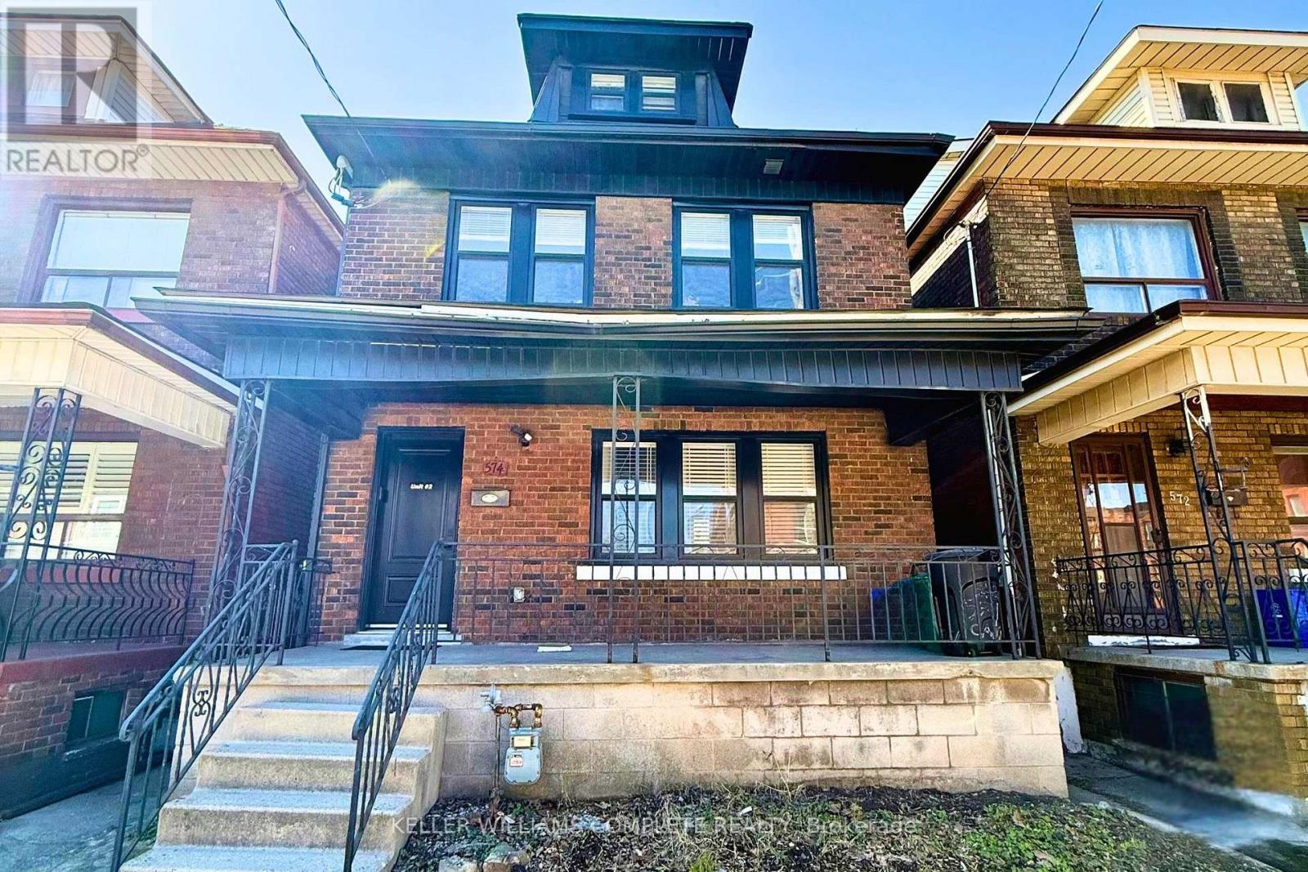Free account required
Unlock the full potential of your property search with a free account! Here's what you'll gain immediate access to:
- Exclusive Access to Every Listing
- Personalized Search Experience
- Favorite Properties at Your Fingertips
- Stay Ahead with Email Alerts
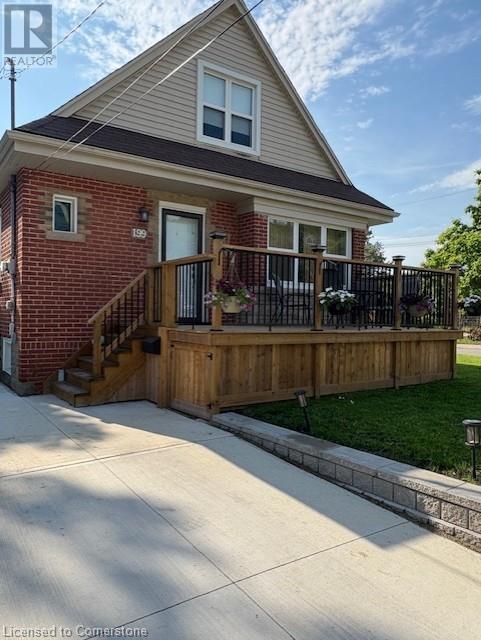
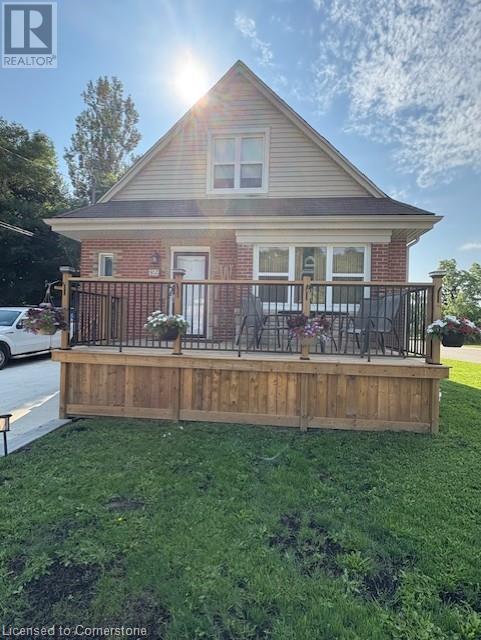
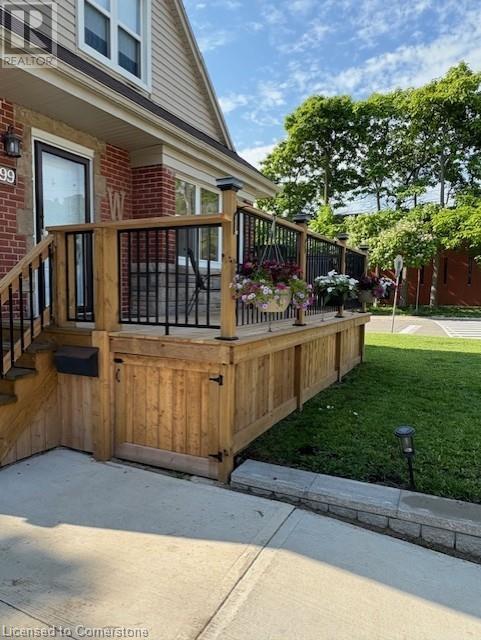
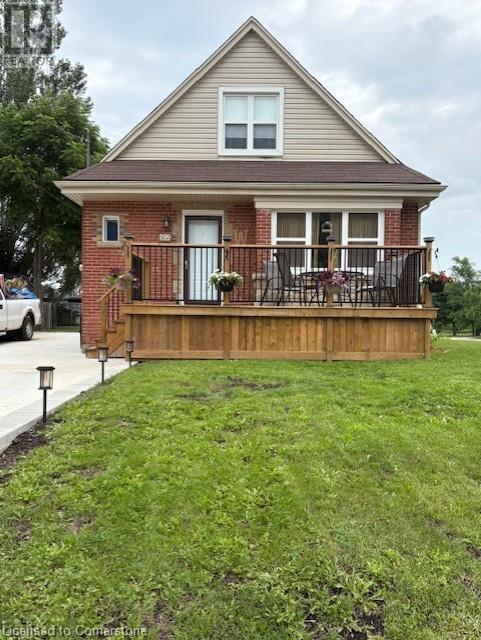
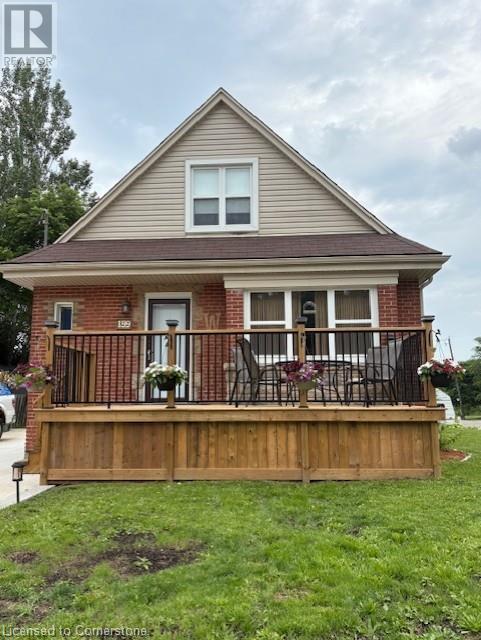
$849,900
199 KIMBERLY Drive
Hamilton, Ontario, Ontario, L8K4L2
MLS® Number: 40710312
Property description
The improvements continue after listing Freshly added new 10x18 front porch/deck and beautiful 26 foot garden wall to complement the new concrete drive and finish the front yard landscaping . This home has been completely restored from the outside walls, not just renovated, for the current owners retirement. But plans have changed and this property is now available. Upgrades include spray foam insulation, dry wall, doors, trim, windows, electrical, plumbing, heating ducks, furnace, central air, siding, down spouts, sump pump, weeping tile, concrete retaining wall with iron fencing and new concrete double driveway parking for up to 5 cars. Bigger than it looks this home consists of 3+1 bedrooms 3 1/2 bathrooms with large main floor primary bedroom with ensuite & laundry facilities. Fully finished basement with beautiful fully functioning in law suite one bedroom, kitchen, bathroom, living room, dinning room, laundry & five appliances with private separate entrance. High quality materials and workmanship shows fantastic. Located in a very quite sought after area in the south east corner of town. Tucked beneath the escarpment in King Forest, directly across from the Kings Forest Golf Course, the Rosedale Community Center and Hockey Arena. Surrounded by the escarpment, golf course, parks, forest, green space, creek, trails, walking/training stairs, community center, hockey arena, municipal pool, shopping, schools, places to worship, on the public transportation route. This home and location makes for a lovely place to live and raise a family. Quick access to The Red Hill Expressway, the QEW, the escarpment & the downtown core. This home is located in one of Hamilton's most sought after areas. The Rosedale Community This home is loaded with expensive, valuable, high quality upgrades, excellent craftsmanship and materials. With an incredible amount of thought, effort, planning, money and design. This home is a must see to fully appreciate what this home has to offer.
Building information
Type
*****
Appliances
*****
Basement Development
*****
Basement Type
*****
Constructed Date
*****
Construction Style Attachment
*****
Cooling Type
*****
Exterior Finish
*****
Fire Protection
*****
Half Bath Total
*****
Heating Fuel
*****
Heating Type
*****
Size Interior
*****
Stories Total
*****
Utility Water
*****
Land information
Access Type
*****
Amenities
*****
Sewer
*****
Size Depth
*****
Size Frontage
*****
Size Total
*****
Rooms
Main level
Kitchen
*****
Dining room
*****
Primary Bedroom
*****
2pc Bathroom
*****
4pc Bathroom
*****
Basement
Living room
*****
Dining room
*****
Kitchen
*****
Bedroom
*****
4pc Bathroom
*****
Second level
Bedroom
*****
Bedroom
*****
4pc Bathroom
*****
Courtesy of RE/MAX Escarpment Realty Inc.
Book a Showing for this property
Please note that filling out this form you'll be registered and your phone number without the +1 part will be used as a password.




