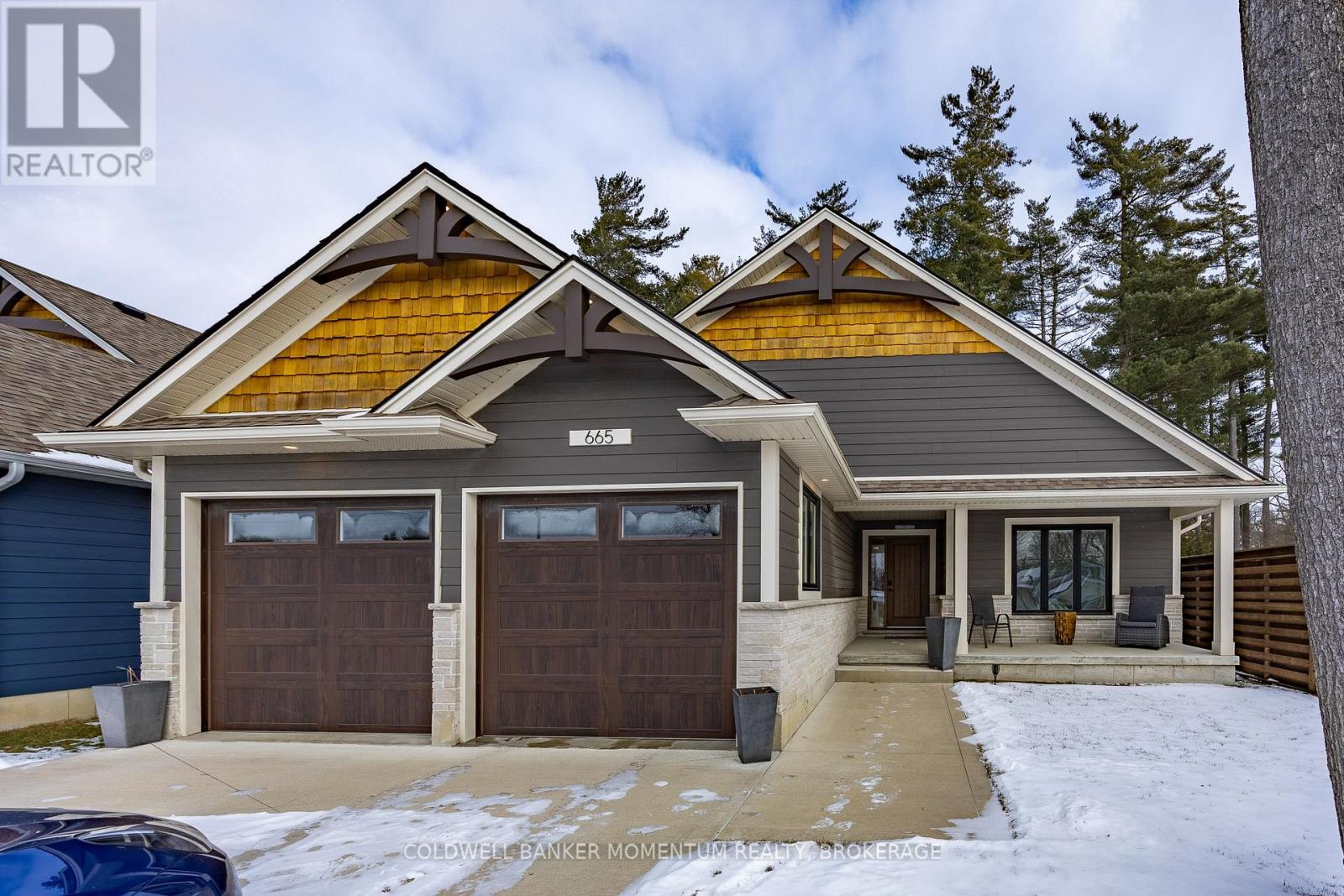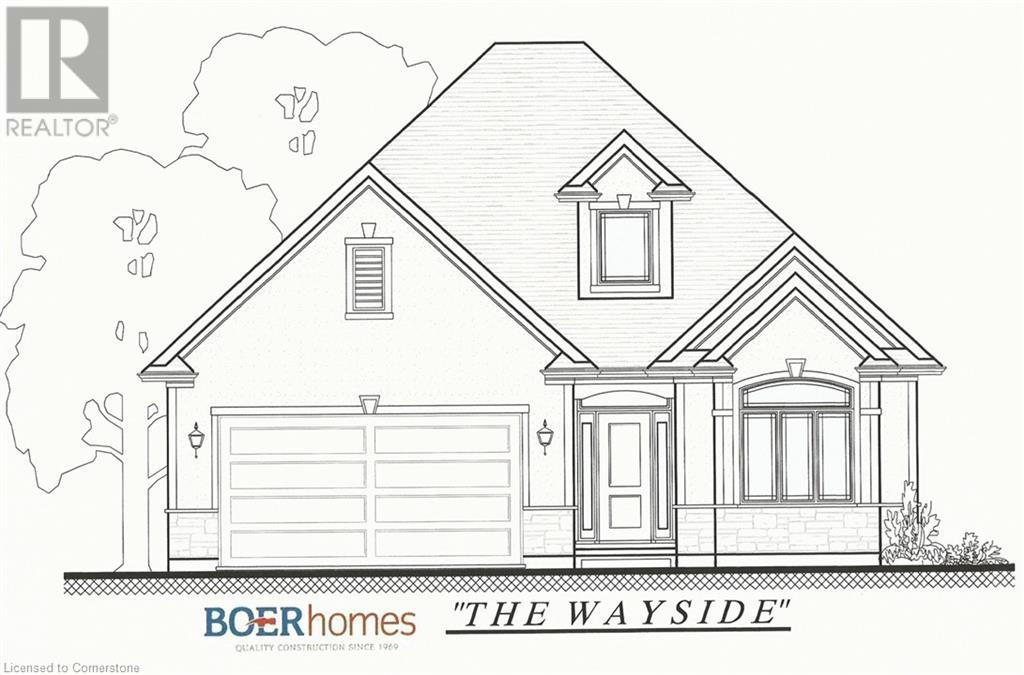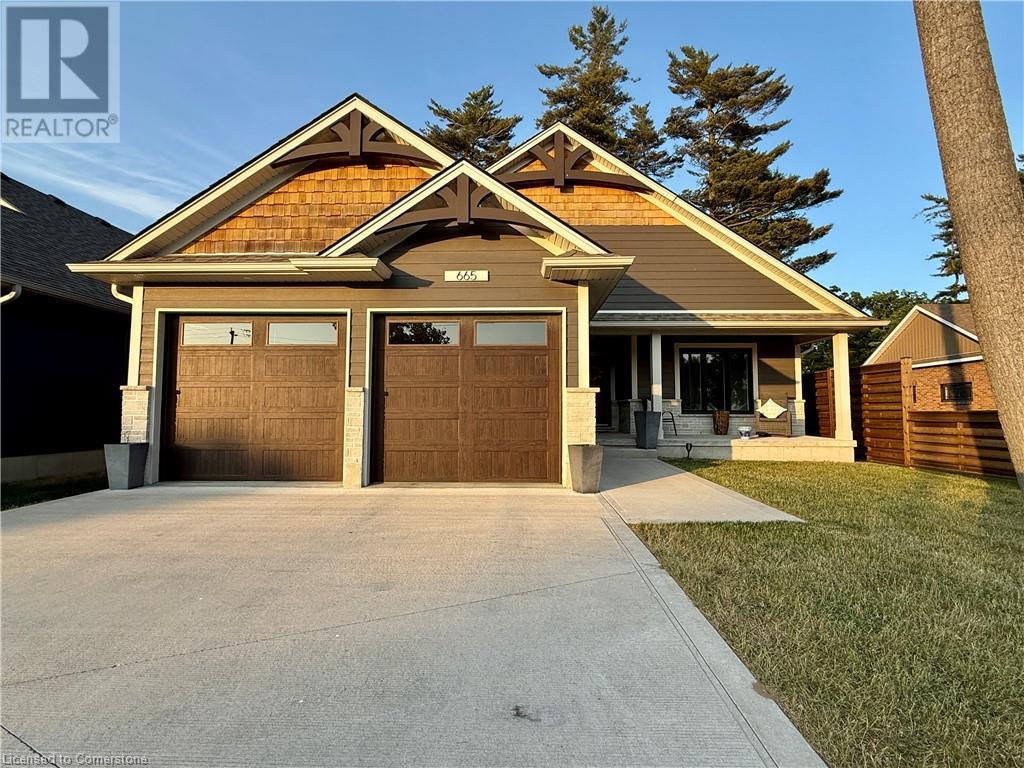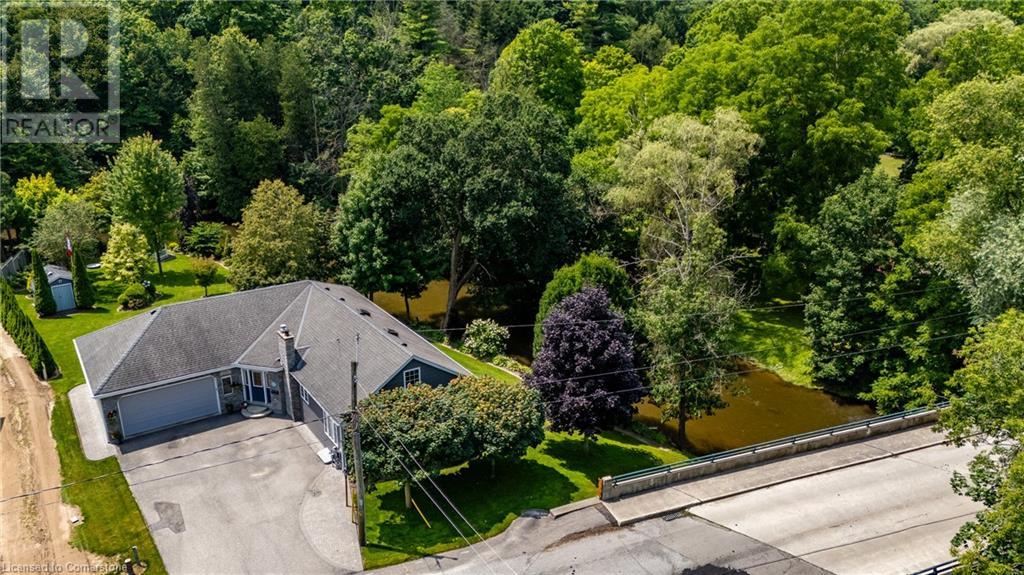Free account required
Unlock the full potential of your property search with a free account! Here's what you'll gain immediate access to:
- Exclusive Access to Every Listing
- Personalized Search Experience
- Favorite Properties at Your Fingertips
- Stay Ahead with Email Alerts
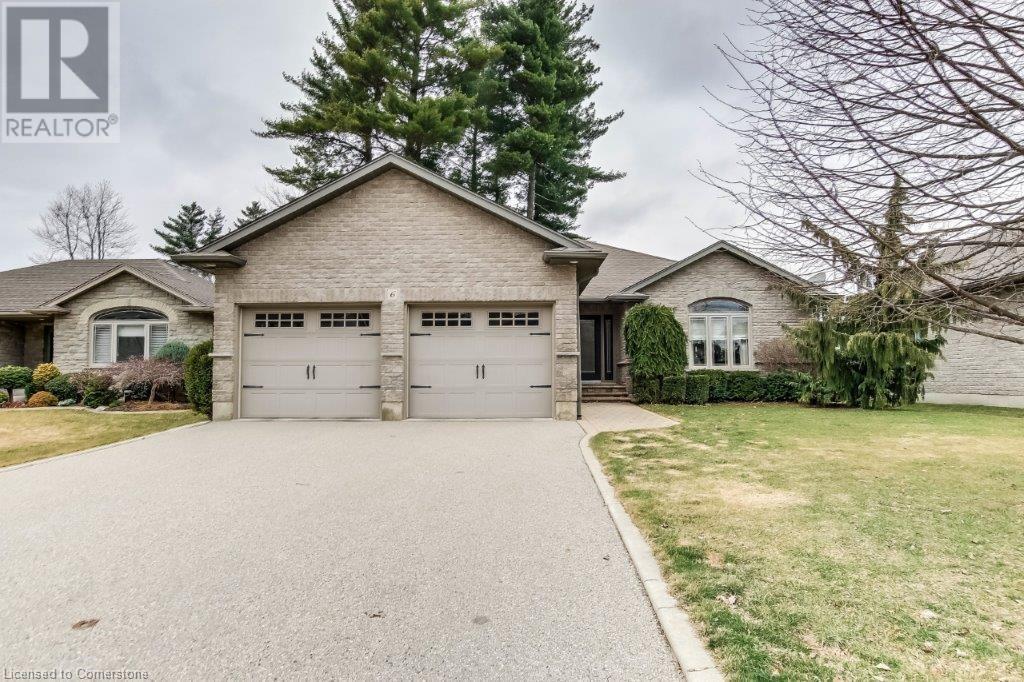
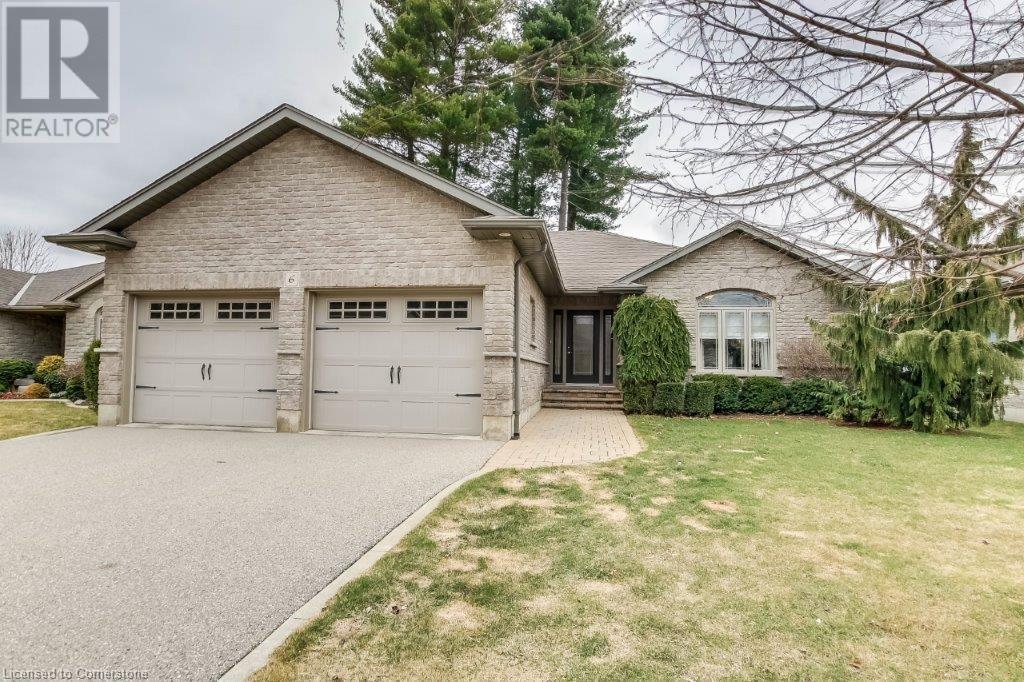
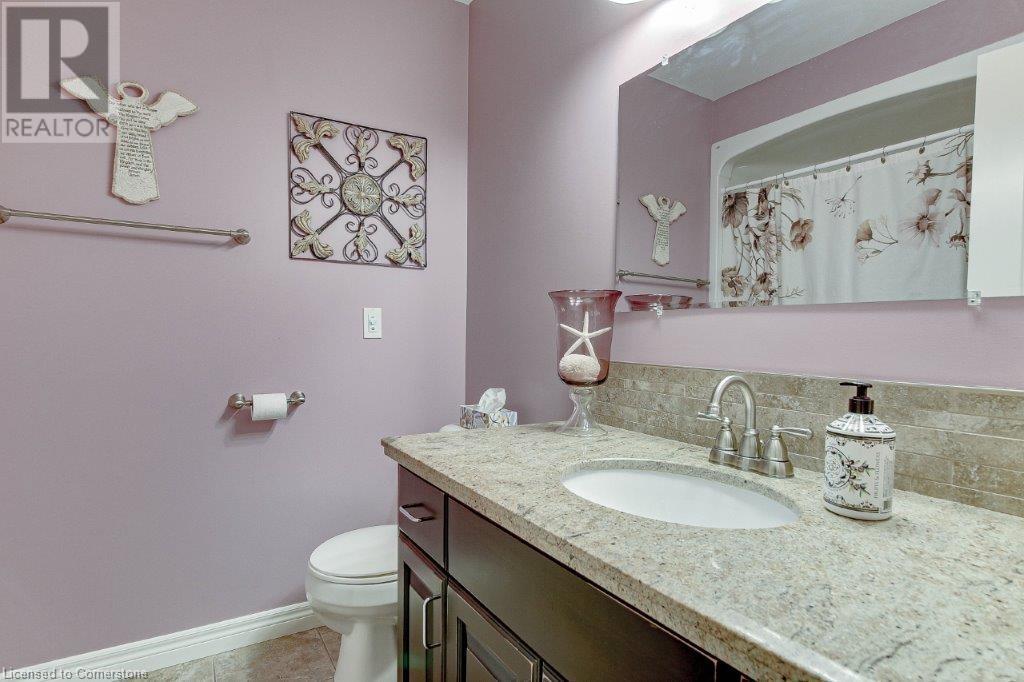
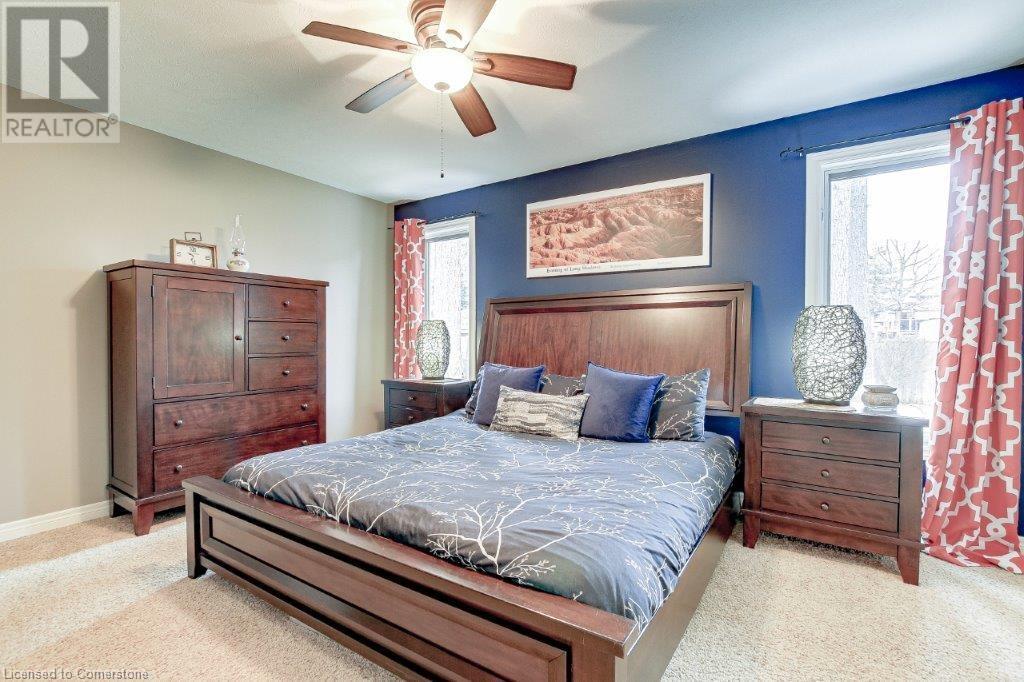

$779,000
6 WINTERGREEN Crescent
Delhi, Ontario, Ontario, N4B2W5
MLS® Number: 40710218
Property description
First time offered for sale! Welcome to this charming 2 plus 1 bedroom brick home with a 2 car attached garage, nestled in a highly sought-after subdivision just north of Delhi. The well-maintained interior is complemented by beautiful hardwood floors and natural light streaming through large windows. The updated kitchen is equipped with modern appliances, granite countertops and a functional layout, making it a chef’s delight. The open-concept design flows seamlessly into the dining and living areas, providing a warm and inviting atmosphere. Off of the kitchen is a 3 season sunroom with unique window features, providing privacy and more. The bedrooms are ample size, with the master having private ensuite privileges along with a fantastic walk in closet. Downstairs, the finished basement provides additional living space, perfect for a family room plus home office, bedroom or guest suite. Outside, the property boasts a lovely yard, with mature landscaping and ample space for relaxation, and also has front and back sprinkler systems. All light fixtures and window coverings included. Newer furnace installed 2022. The quiet, family-friendly neighborhood offers easy access to schools, parks, shopping and more, making this the perfect place to call home.
Building information
Type
*****
Appliances
*****
Architectural Style
*****
Basement Development
*****
Basement Type
*****
Construction Style Attachment
*****
Cooling Type
*****
Exterior Finish
*****
Fixture
*****
Foundation Type
*****
Heating Fuel
*****
Heating Type
*****
Size Interior
*****
Stories Total
*****
Utility Water
*****
Land information
Access Type
*****
Amenities
*****
Landscape Features
*****
Sewer
*****
Size Frontage
*****
Size Total
*****
Rooms
Main level
Foyer
*****
Laundry room
*****
Living room
*****
Dining room
*****
Kitchen
*****
Primary Bedroom
*****
Full bathroom
*****
Bedroom
*****
4pc Bathroom
*****
Basement
Recreation room
*****
3pc Bathroom
*****
Bedroom
*****
Games room
*****
Main level
Foyer
*****
Laundry room
*****
Living room
*****
Dining room
*****
Kitchen
*****
Primary Bedroom
*****
Full bathroom
*****
Bedroom
*****
4pc Bathroom
*****
Basement
Recreation room
*****
3pc Bathroom
*****
Bedroom
*****
Games room
*****
Main level
Foyer
*****
Laundry room
*****
Living room
*****
Dining room
*****
Kitchen
*****
Primary Bedroom
*****
Full bathroom
*****
Bedroom
*****
4pc Bathroom
*****
Basement
Recreation room
*****
3pc Bathroom
*****
Bedroom
*****
Games room
*****
Courtesy of COLDWELL BANKER BIG CREEK REALTY LTD. BROKERAGE
Book a Showing for this property
Please note that filling out this form you'll be registered and your phone number without the +1 part will be used as a password.
