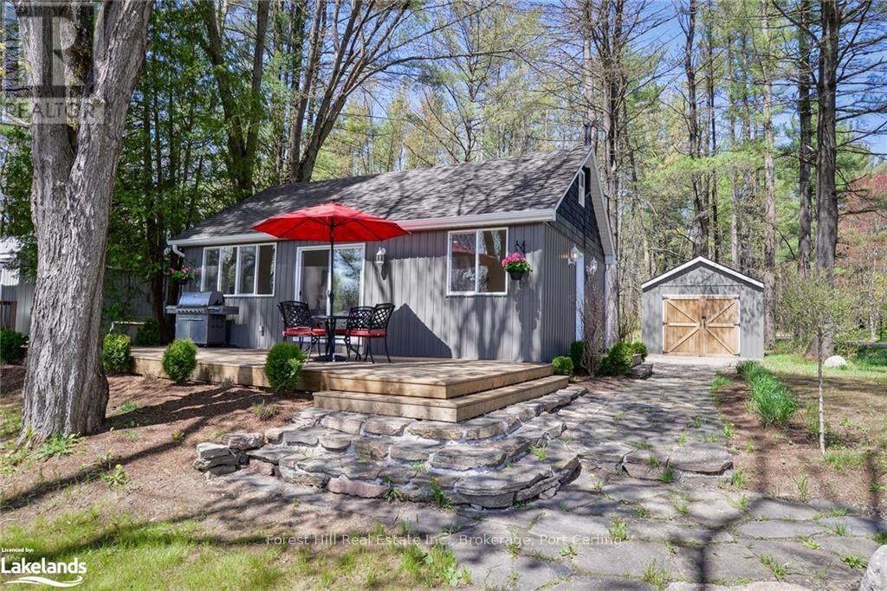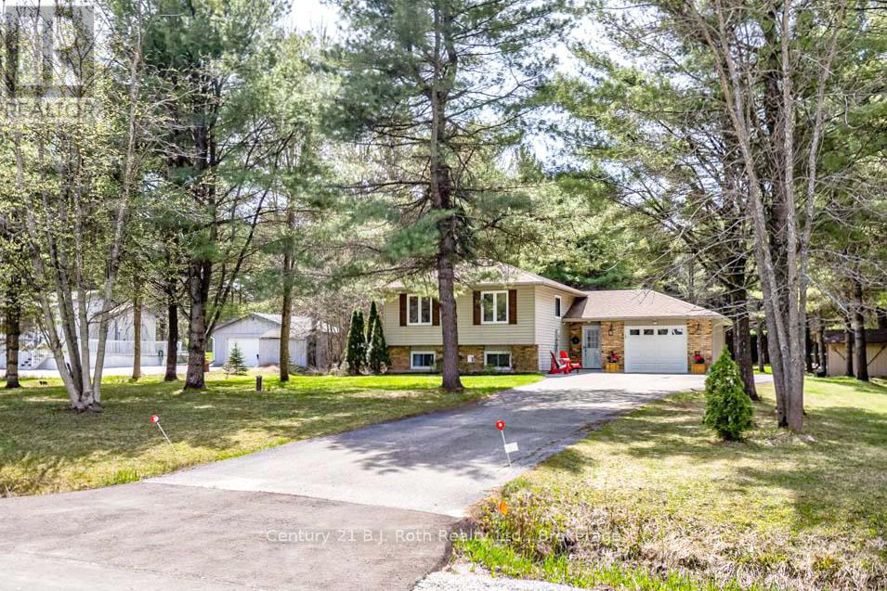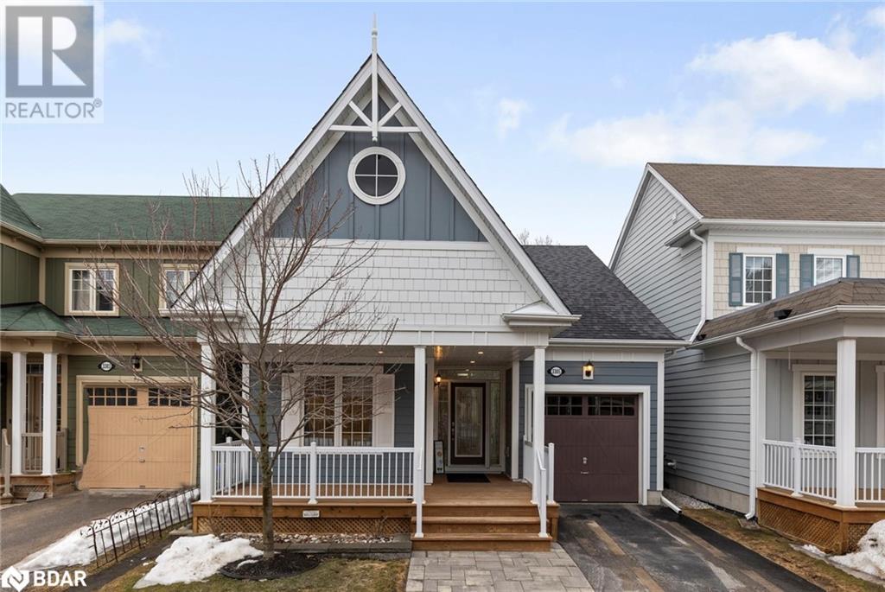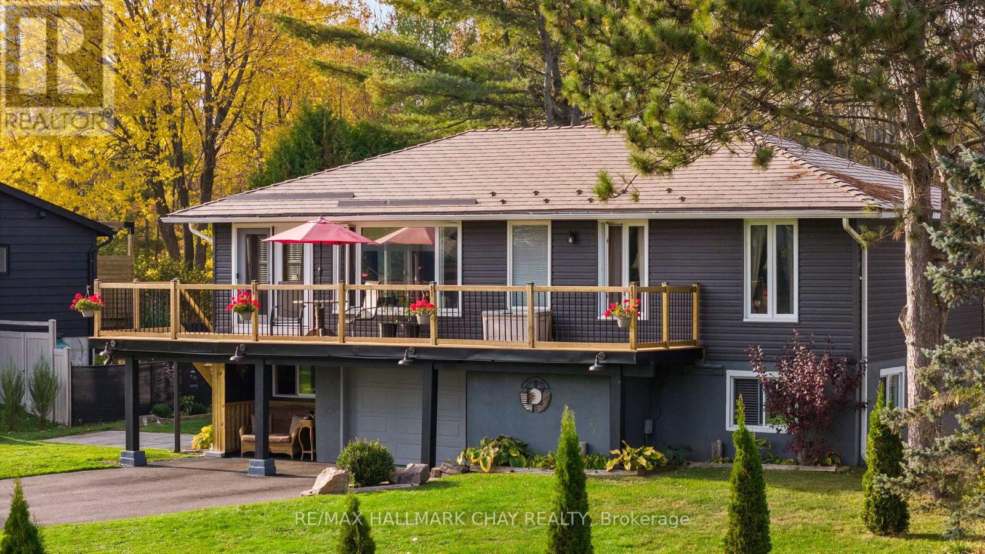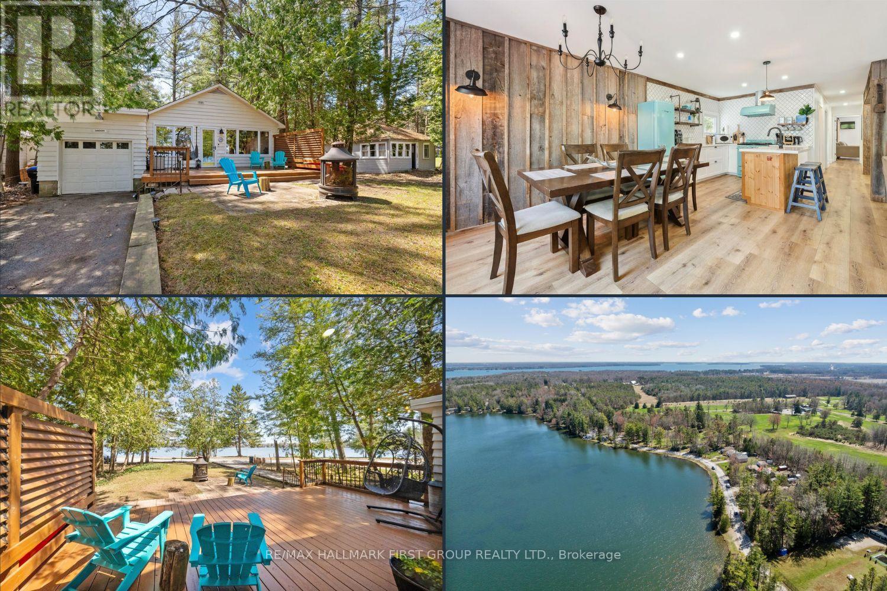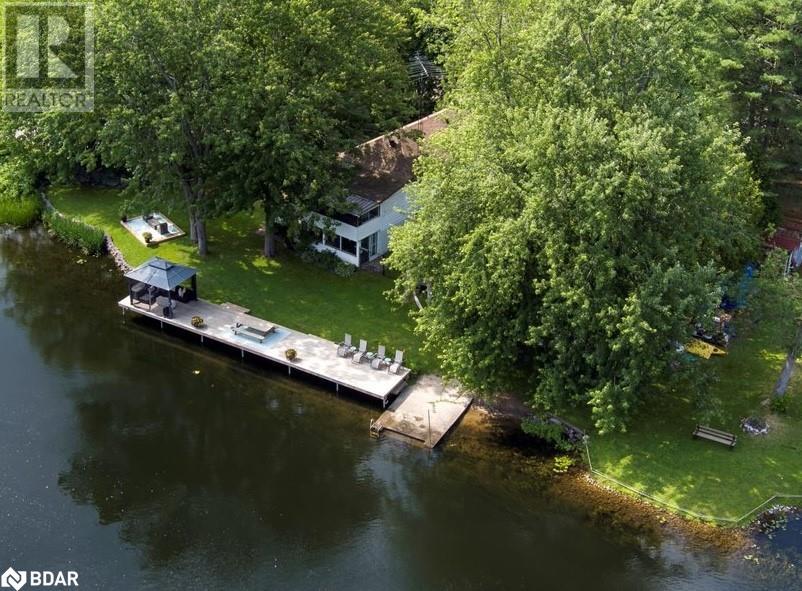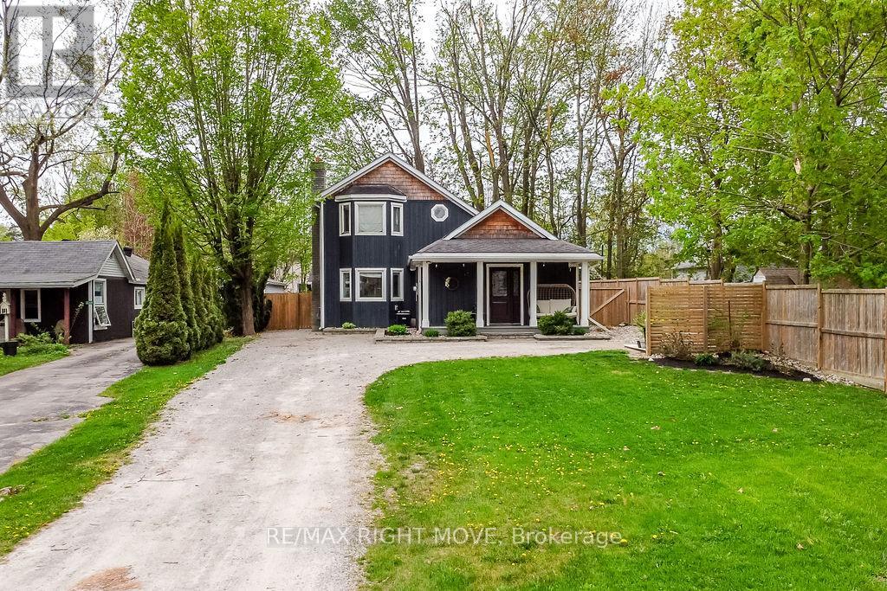Free account required
Unlock the full potential of your property search with a free account! Here's what you'll gain immediate access to:
- Exclusive Access to Every Listing
- Personalized Search Experience
- Favorite Properties at Your Fingertips
- Stay Ahead with Email Alerts
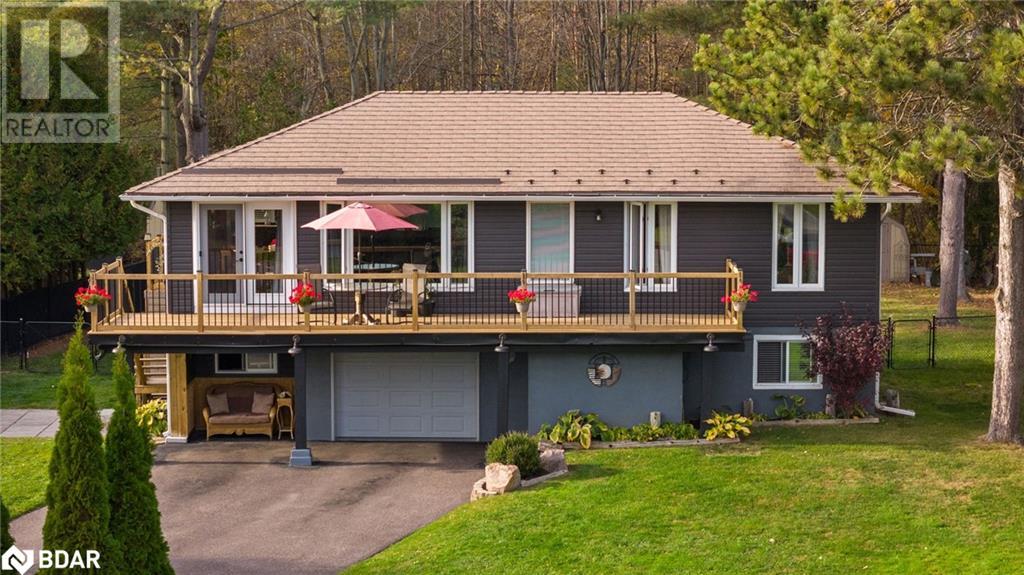
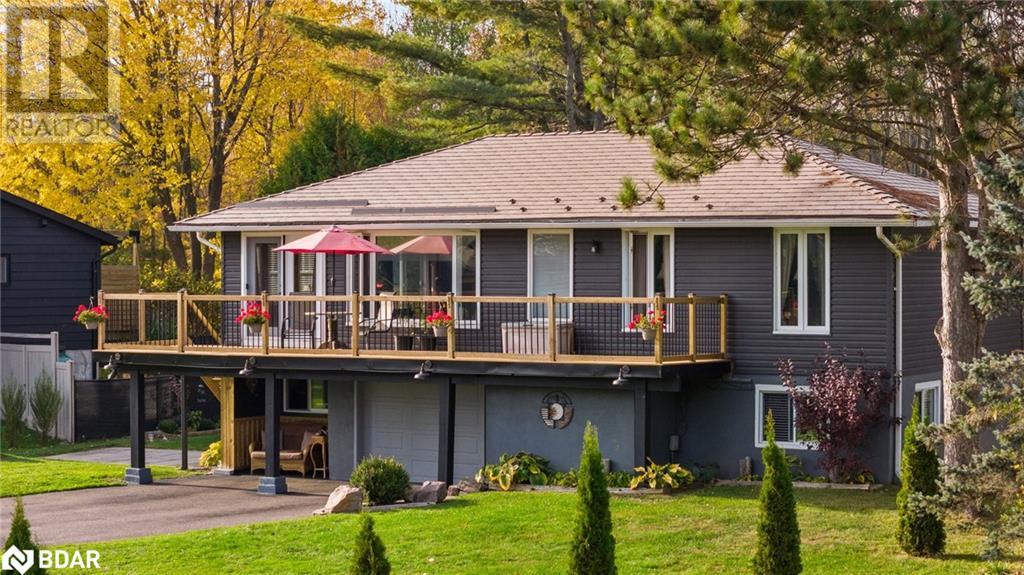
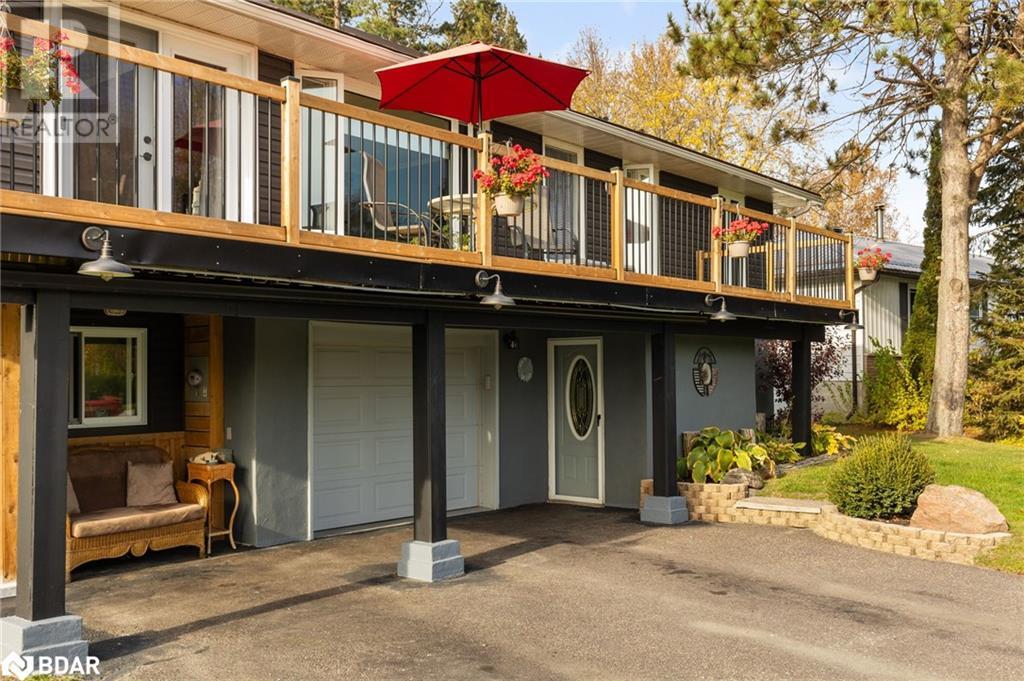
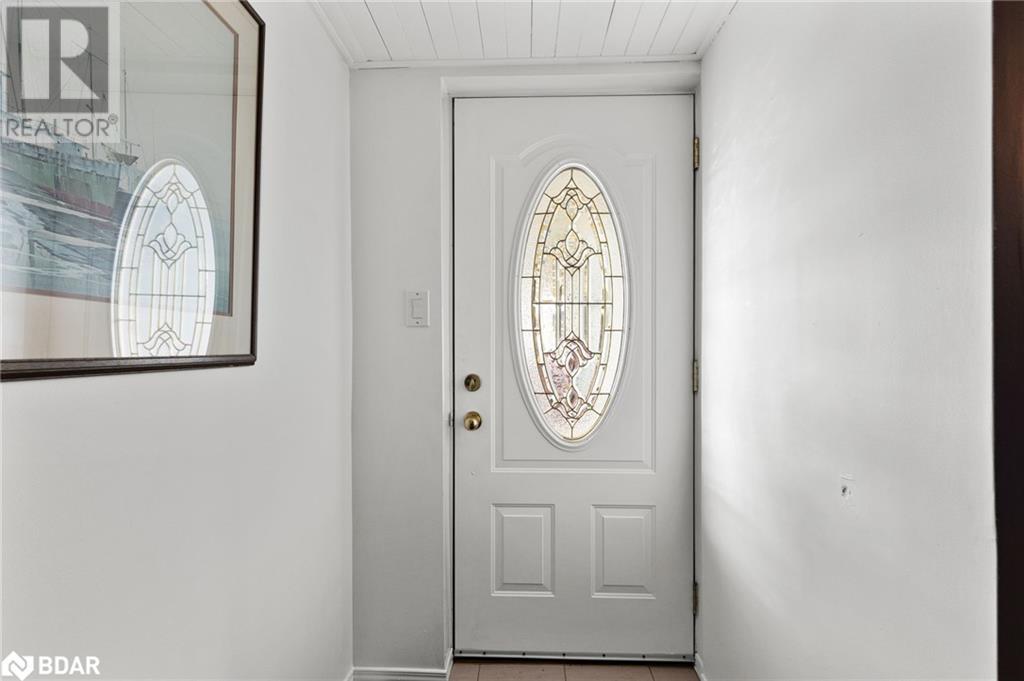
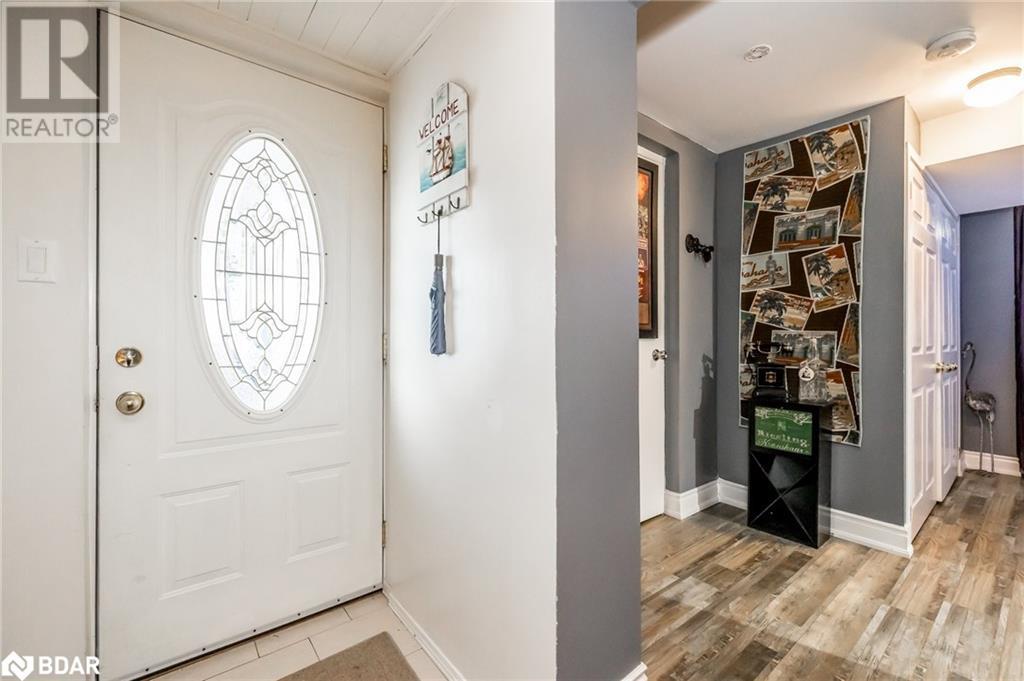
$749,800
3194 SHOREVIEW Drive
Washago, Ontario, Ontario, L0K2B0
MLS® Number: 40710174
Property description
What an awesome opportunity to own this amazing piece of property in a spectacular location. Across the street from the water. Amazing open concept, super bright, raised bungalow with views for miles! Recent huge front deck to enjoy your morning coffee or late night beverages. Newer above ground pool. Fenced Yard, Newer appliances, updated 200 amp panel, steel roof, new siding, shed, tons of storage inside and out. Hi eff furnace, bamboo and plank flooring, crown mouldings, parking for tons of vehicles and your toys! Close to the park. Excellent neighbourhood. Easy access to the highway. Awesome workshop.
Building information
Type
*****
Appliances
*****
Architectural Style
*****
Basement Development
*****
Basement Type
*****
Constructed Date
*****
Construction Material
*****
Construction Style Attachment
*****
Cooling Type
*****
Exterior Finish
*****
Fire Protection
*****
Foundation Type
*****
Heating Fuel
*****
Heating Type
*****
Size Interior
*****
Stories Total
*****
Utility Water
*****
Land information
Access Type
*****
Amenities
*****
Sewer
*****
Size Depth
*****
Size Frontage
*****
Size Total
*****
Rooms
Main level
Living room
*****
Primary Bedroom
*****
Bedroom
*****
4pc Bathroom
*****
Eat in kitchen
*****
Dining room
*****
Lower level
3pc Bathroom
*****
Family room
*****
Foyer
*****
Main level
Living room
*****
Primary Bedroom
*****
Bedroom
*****
4pc Bathroom
*****
Eat in kitchen
*****
Dining room
*****
Lower level
3pc Bathroom
*****
Family room
*****
Foyer
*****
Main level
Living room
*****
Primary Bedroom
*****
Bedroom
*****
4pc Bathroom
*****
Eat in kitchen
*****
Dining room
*****
Lower level
3pc Bathroom
*****
Family room
*****
Foyer
*****
Main level
Living room
*****
Primary Bedroom
*****
Bedroom
*****
4pc Bathroom
*****
Eat in kitchen
*****
Dining room
*****
Lower level
3pc Bathroom
*****
Family room
*****
Foyer
*****
Main level
Living room
*****
Primary Bedroom
*****
Bedroom
*****
4pc Bathroom
*****
Eat in kitchen
*****
Dining room
*****
Lower level
3pc Bathroom
*****
Family room
*****
Foyer
*****
Main level
Living room
*****
Primary Bedroom
*****
Bedroom
*****
4pc Bathroom
*****
Eat in kitchen
*****
Courtesy of RE/MAX Hallmark Chay Realty Brokerage
Book a Showing for this property
Please note that filling out this form you'll be registered and your phone number without the +1 part will be used as a password.
