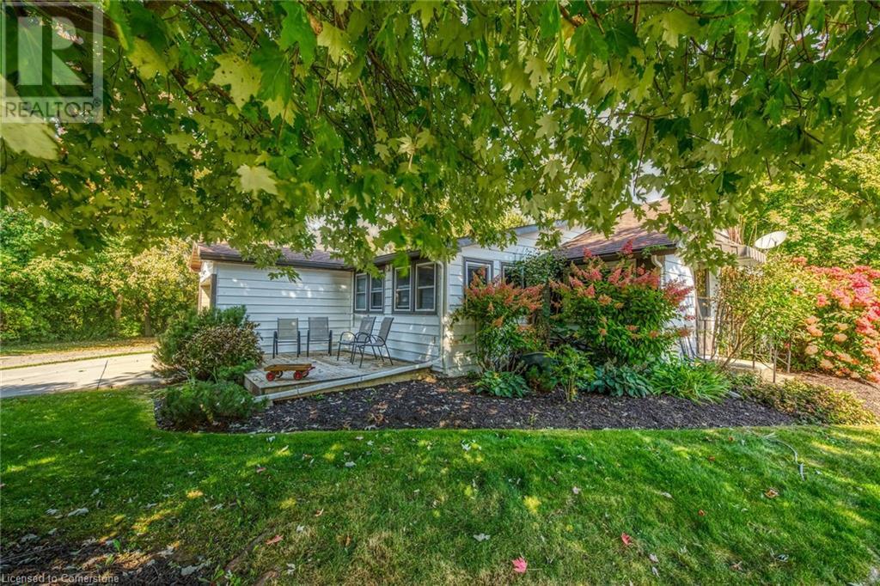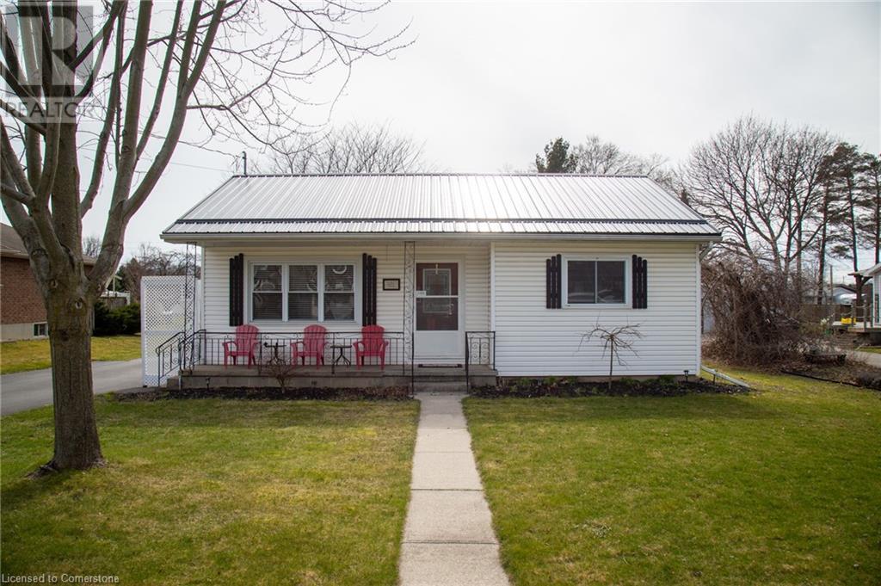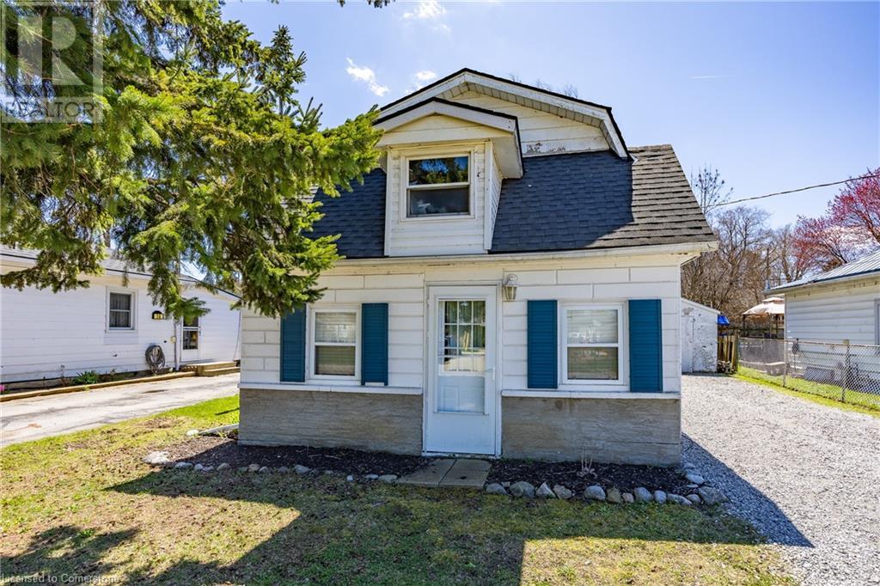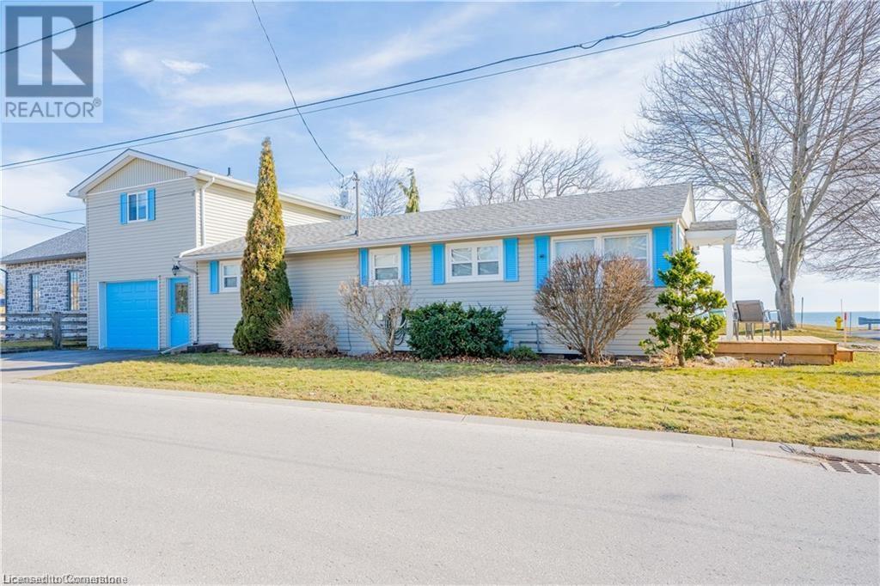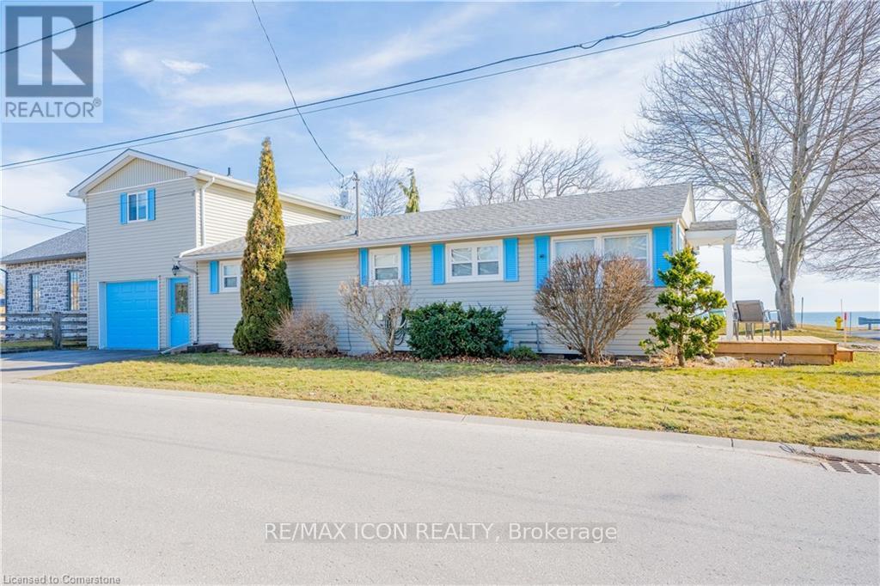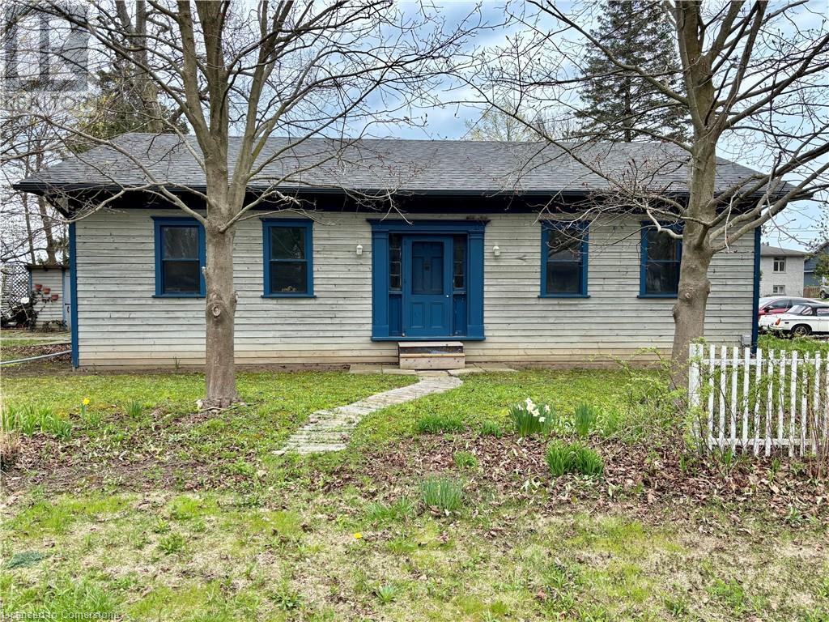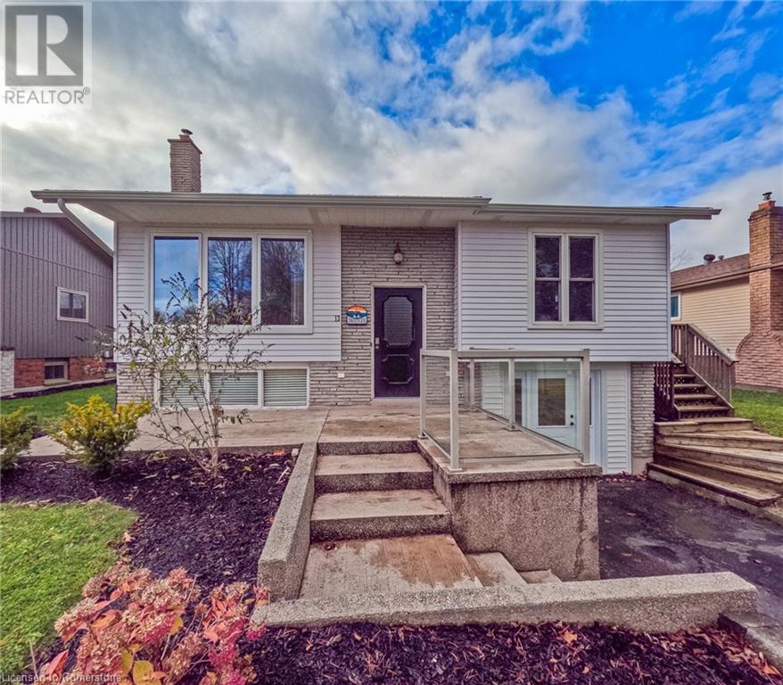Free account required
Unlock the full potential of your property search with a free account! Here's what you'll gain immediate access to:
- Exclusive Access to Every Listing
- Personalized Search Experience
- Favorite Properties at Your Fingertips
- Stay Ahead with Email Alerts
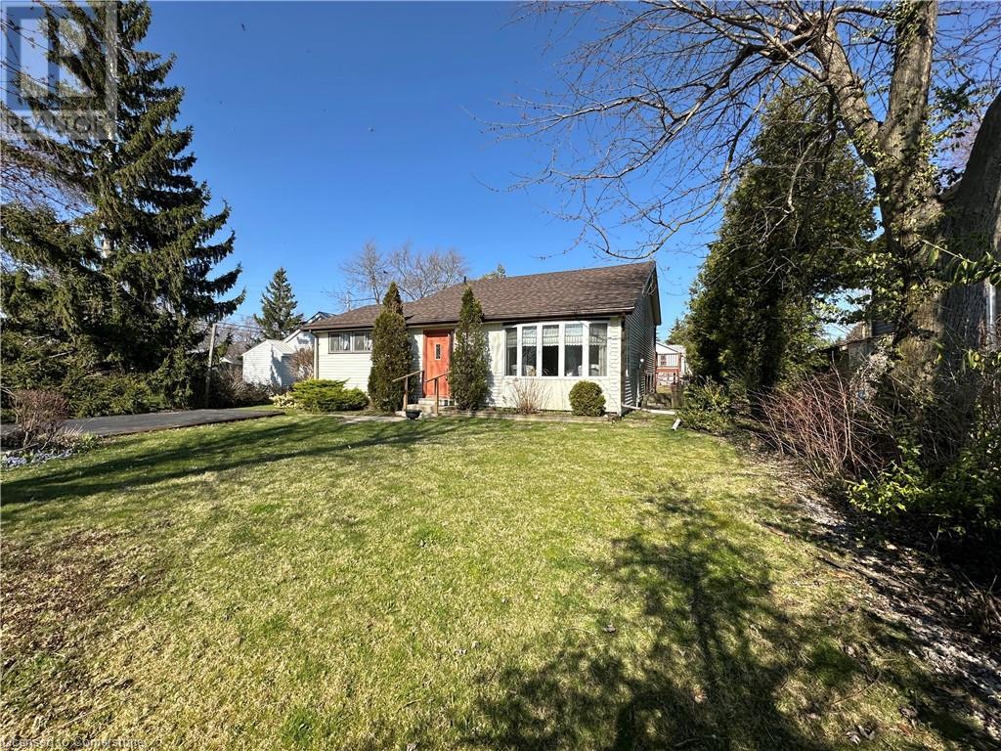
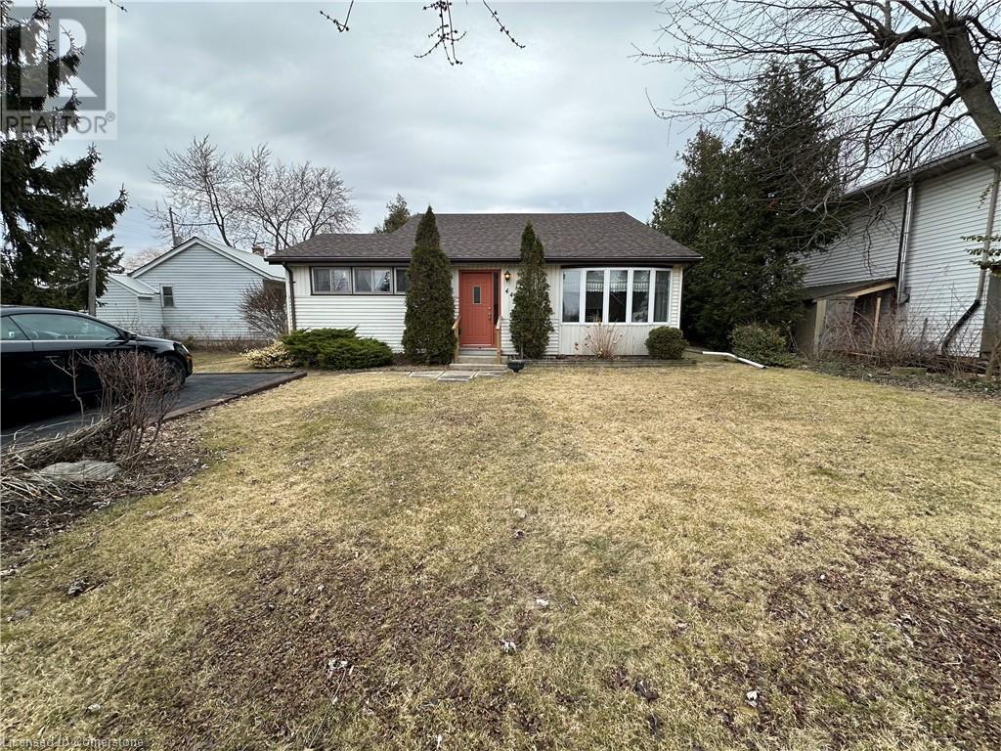
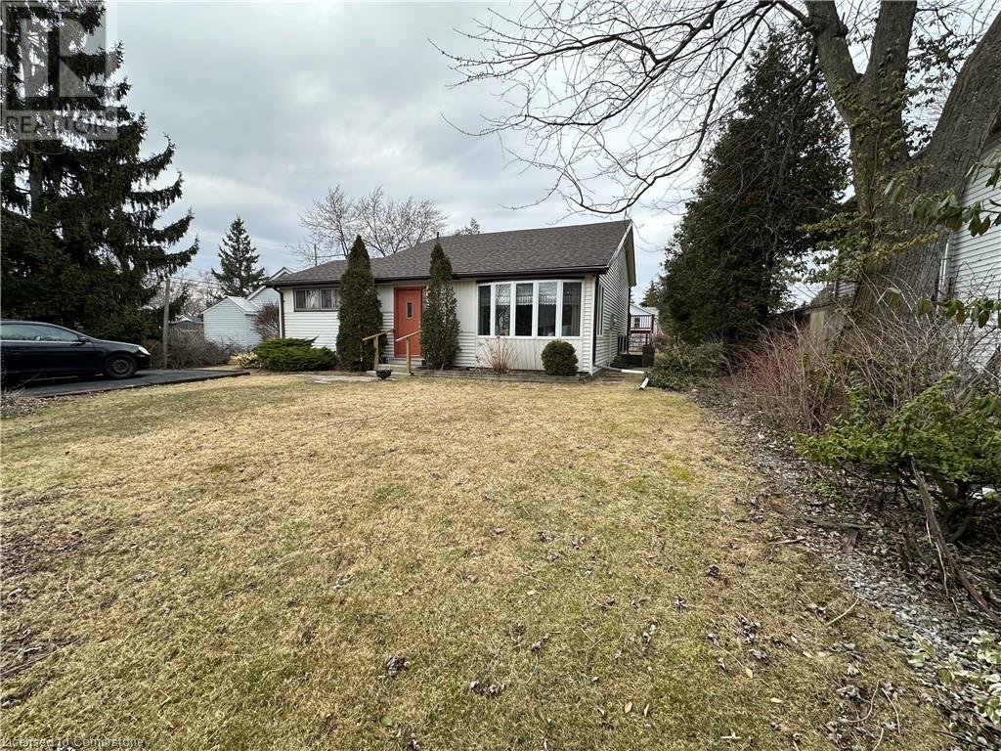
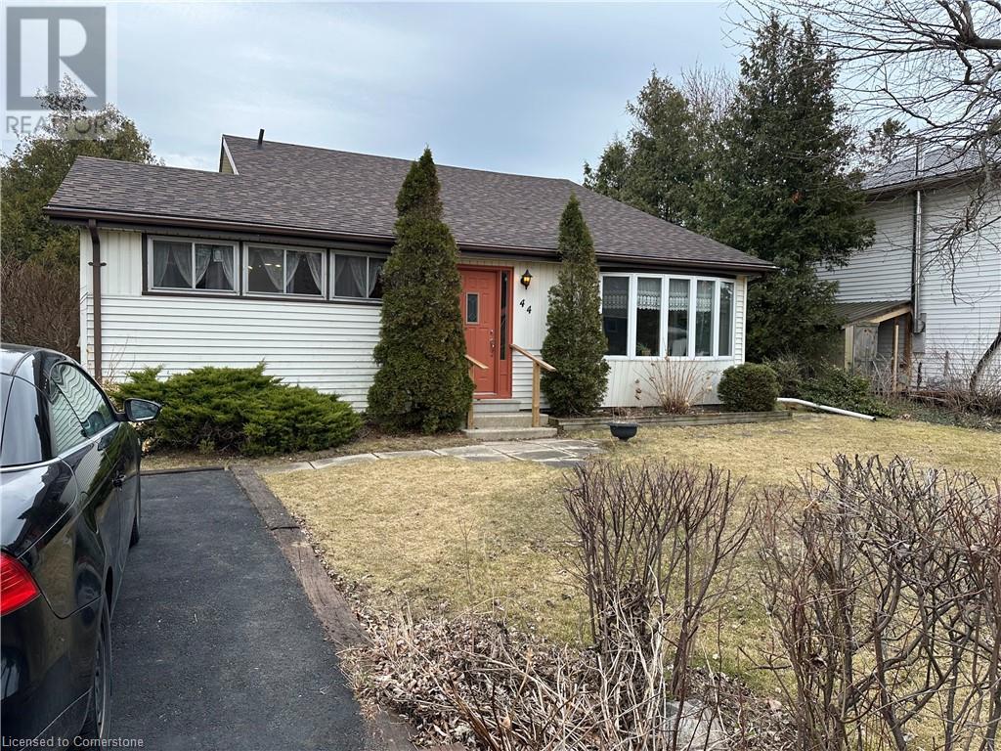
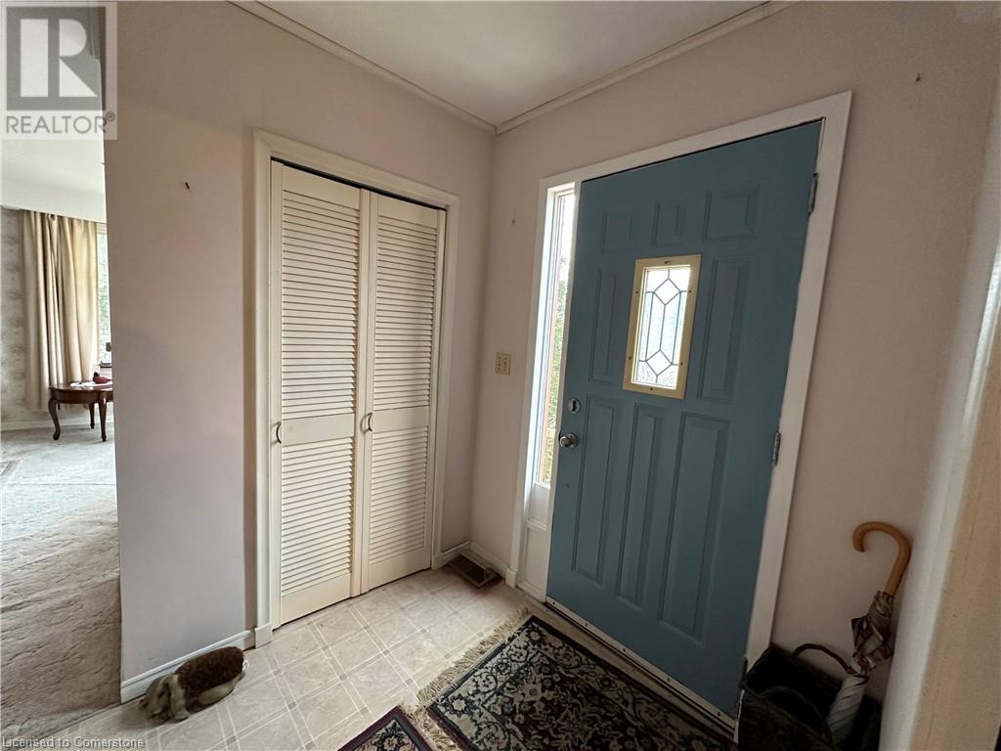
$550,000
44 WOODHOUSE Avenue
Port Dover, Ontario, Ontario, N0A1N8
MLS® Number: 40709731
Property description
Located in a quiet residential neighbourhood on a dead-end street, this 2 bedroom 2 bathroom backsplit home is being offered for sale for the first time in almost 50 years! Pull in the private driveway, and enter the home to the front foyer with a closet with built-in shelves - perfect for your coats, shoes and more! The eat-in kitchen has large windows, allowing plenty of natural light to beam through. The large living room features a bay window, a ceiling fan, and has plenty of space for the whole family or for entertaining. A 4 piece bathroom and the utility room with washing machine finish off the main level. Head up the stairs where you will find the second 4 piece bathroom, the first bedroom with a large closet, and the huge primary bedroom (currently used as a sitting room). The primary bedroom features wall-to-wall closets and patio doors leading to the 10'x16' upper deck with stairs down to the rear yard. There is an attic access through the primary bedroom closet and has possible development potential. Heading back down the stairs to the lower level you will find plenty of storage space, a workshop area, and a walk-up access door to the side yard. This charming property is located close to parks, shopping, the beach, and more! BONUS - there is deeded access to the beach!
Building information
Type
*****
Appliances
*****
Basement Development
*****
Basement Type
*****
Constructed Date
*****
Construction Style Attachment
*****
Cooling Type
*****
Exterior Finish
*****
Fire Protection
*****
Fixture
*****
Heating Fuel
*****
Heating Type
*****
Size Interior
*****
Utility Water
*****
Land information
Access Type
*****
Amenities
*****
Landscape Features
*****
Sewer
*****
Size Depth
*****
Size Frontage
*****
Size Total
*****
Rooms
Main level
Eat in kitchen
*****
4pc Bathroom
*****
Living room
*****
Utility room
*****
Basement
Storage
*****
Workshop
*****
Second level
4pc Bathroom
*****
Bedroom
*****
Primary Bedroom
*****
Main level
Eat in kitchen
*****
4pc Bathroom
*****
Living room
*****
Utility room
*****
Basement
Storage
*****
Workshop
*****
Second level
4pc Bathroom
*****
Bedroom
*****
Primary Bedroom
*****
Main level
Eat in kitchen
*****
4pc Bathroom
*****
Living room
*****
Utility room
*****
Basement
Storage
*****
Workshop
*****
Second level
4pc Bathroom
*****
Bedroom
*****
Primary Bedroom
*****
Main level
Eat in kitchen
*****
4pc Bathroom
*****
Living room
*****
Utility room
*****
Basement
Storage
*****
Workshop
*****
Second level
4pc Bathroom
*****
Bedroom
*****
Primary Bedroom
*****
Courtesy of ROYAL LEPAGE TRIUS REALTY BROKERAGE
Book a Showing for this property
Please note that filling out this form you'll be registered and your phone number without the +1 part will be used as a password.

