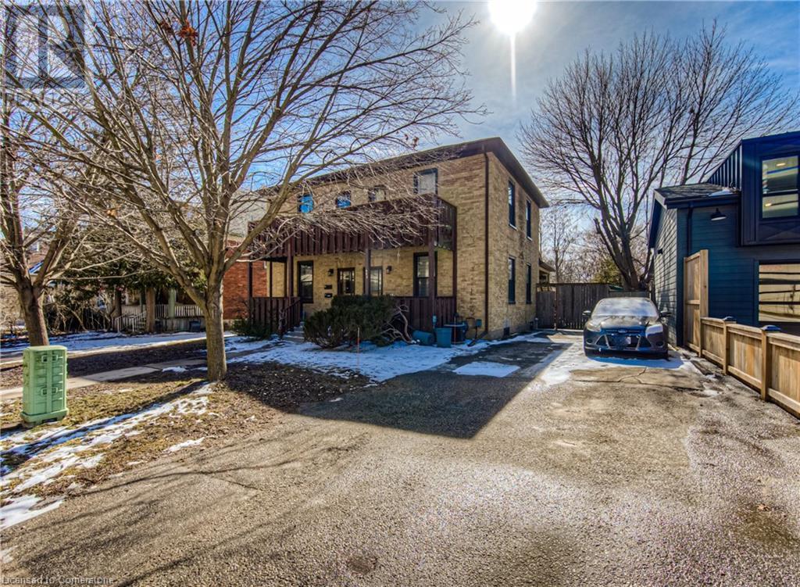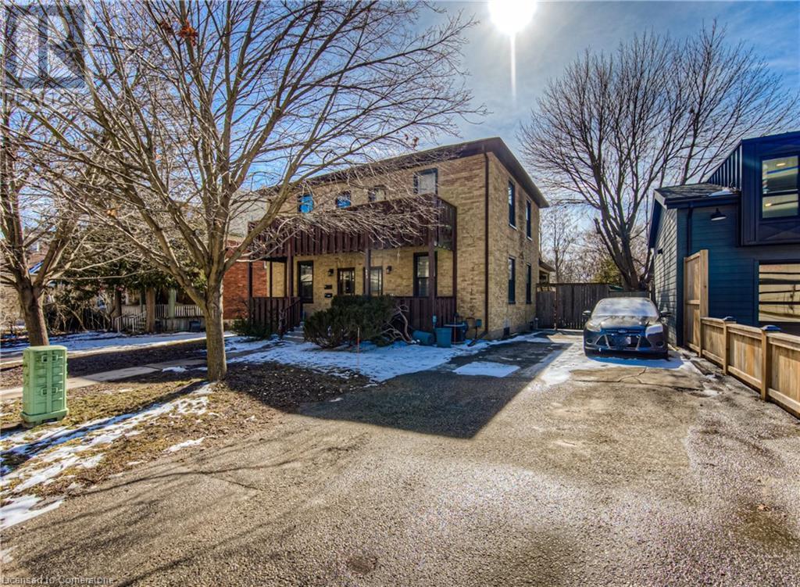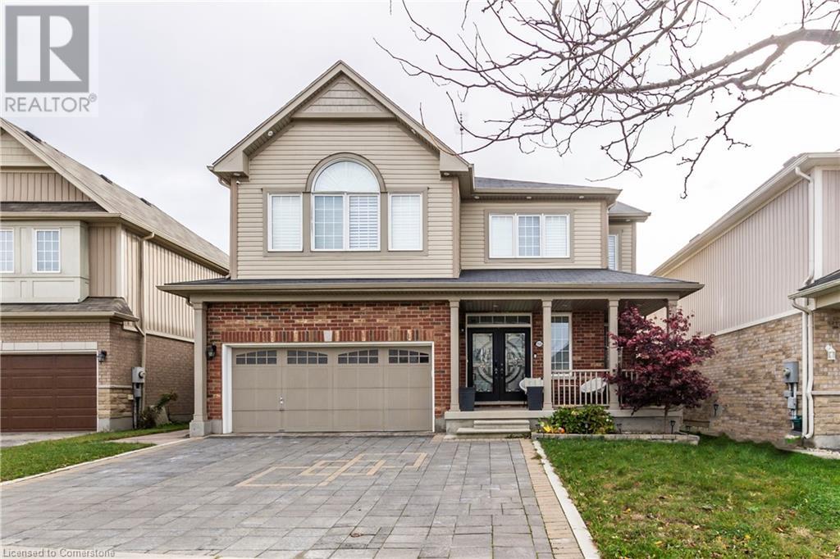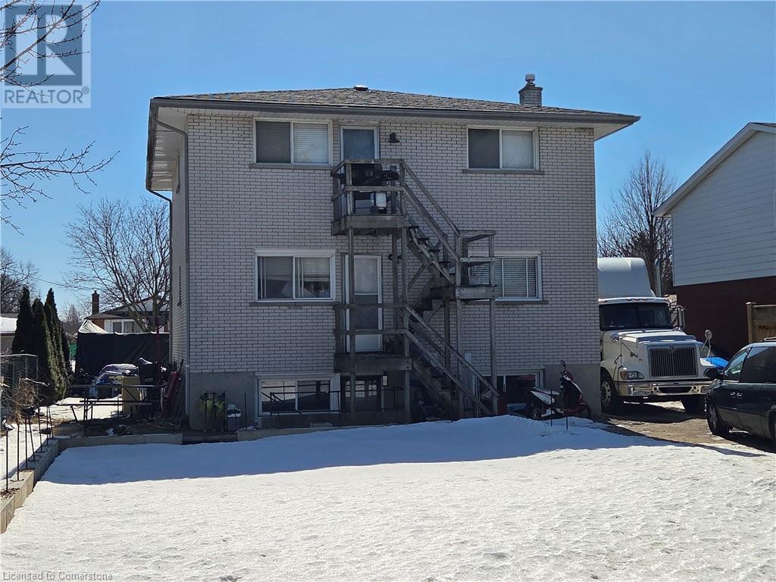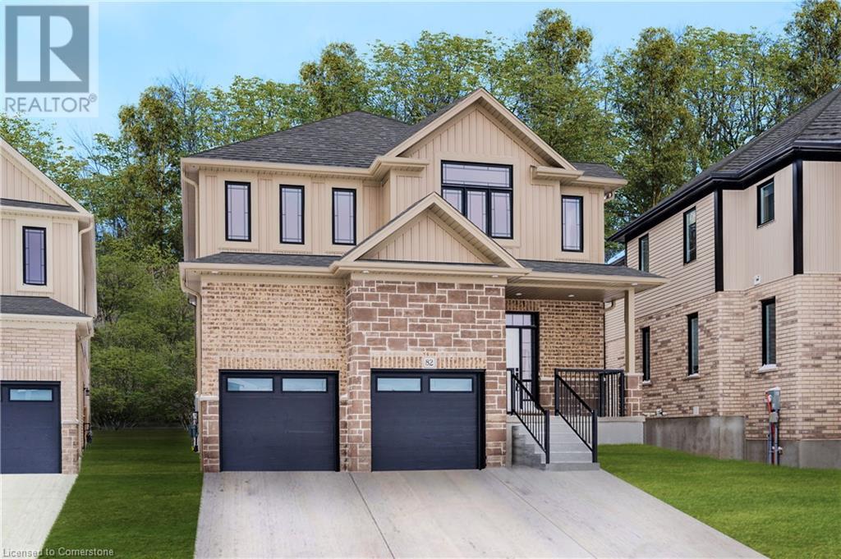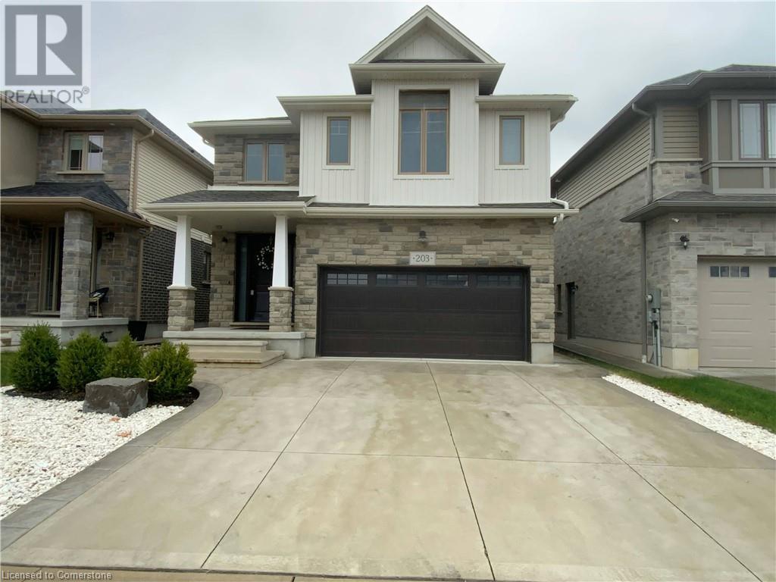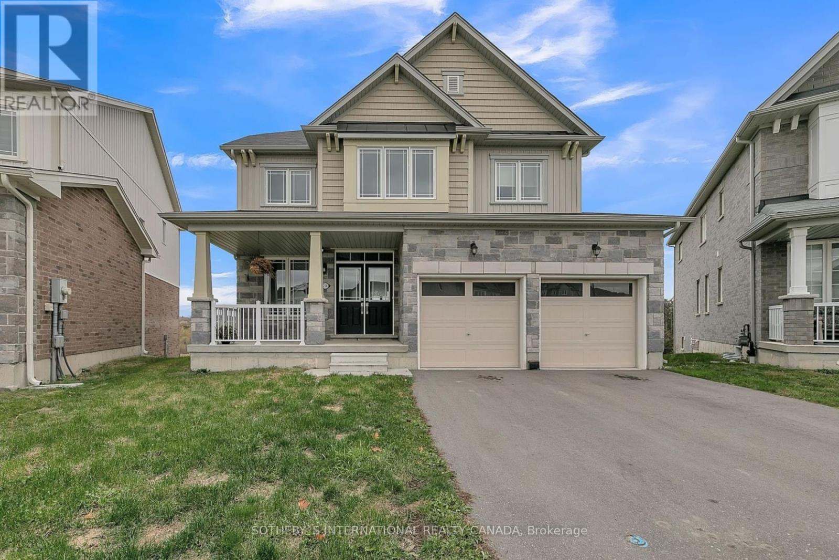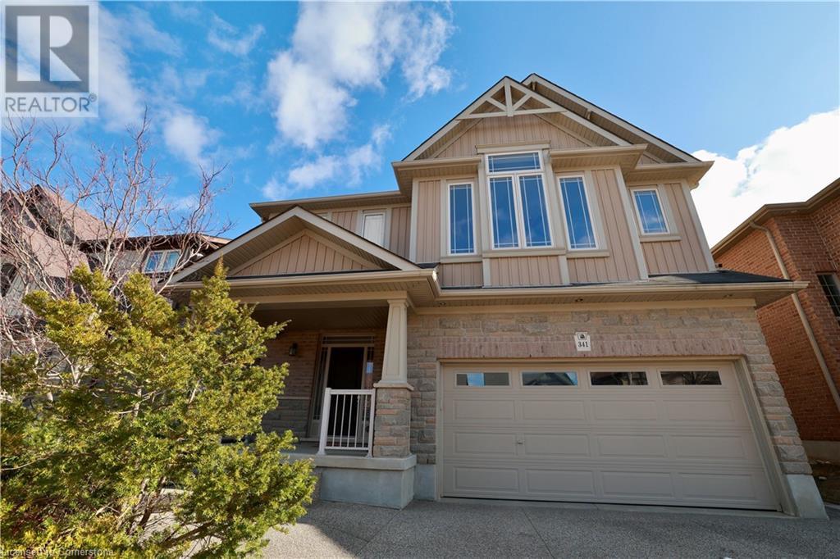Free account required
Unlock the full potential of your property search with a free account! Here's what you'll gain immediate access to:
- Exclusive Access to Every Listing
- Personalized Search Experience
- Favorite Properties at Your Fingertips
- Stay Ahead with Email Alerts
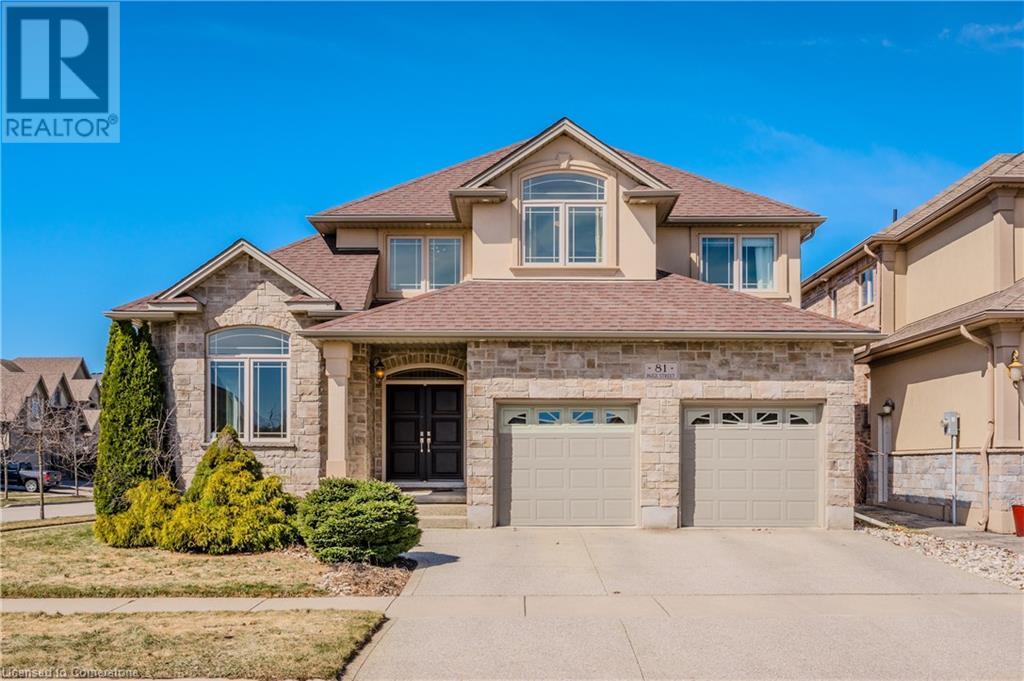
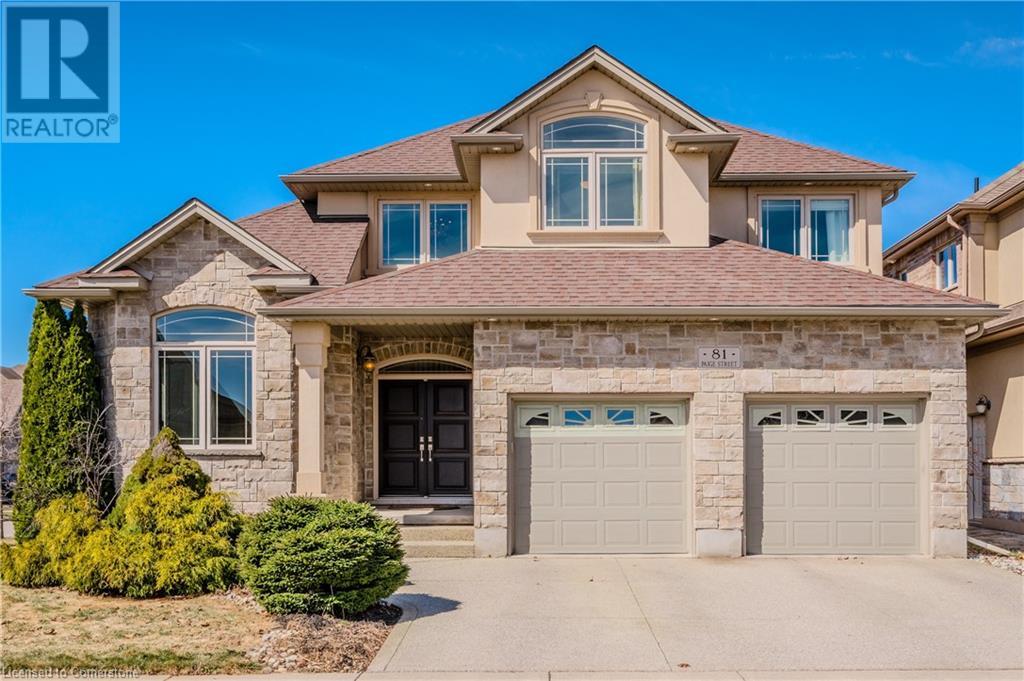
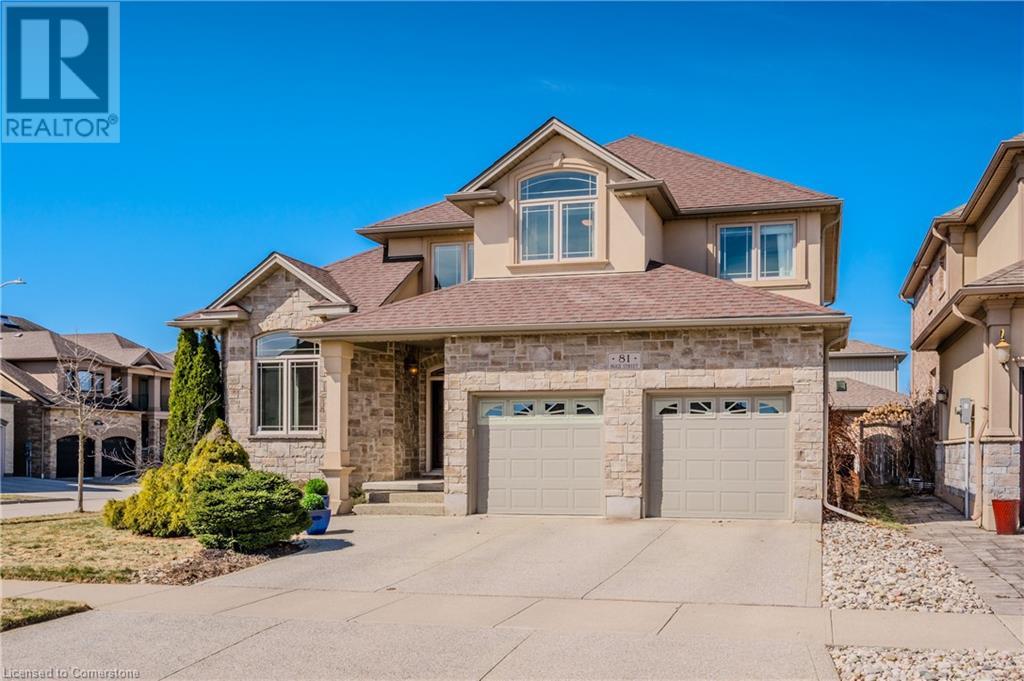
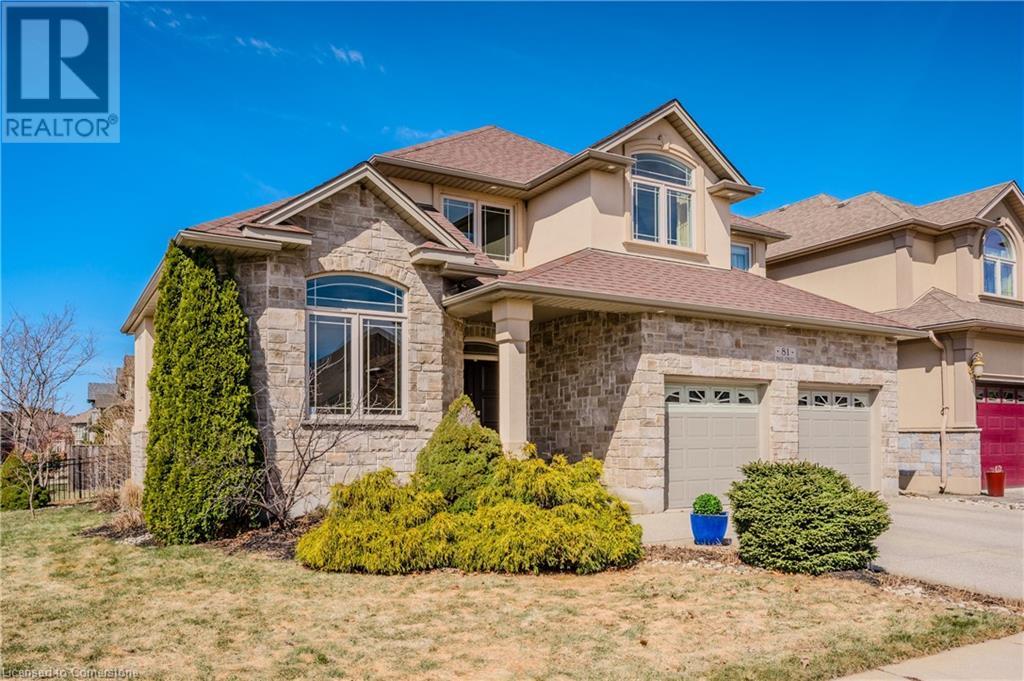
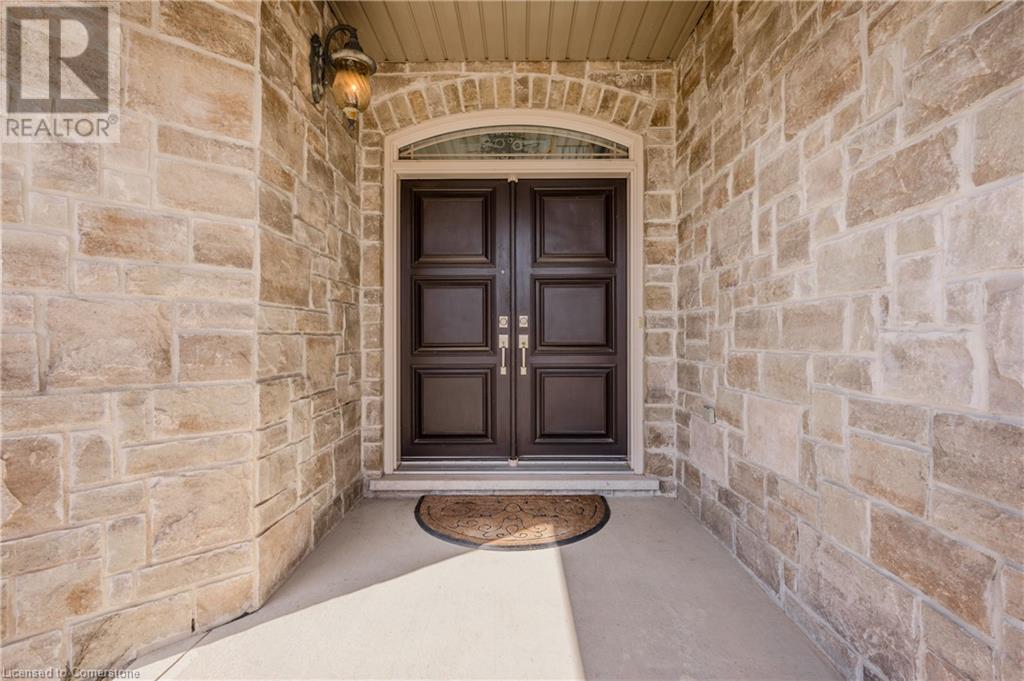
$1,275,000
81 PAIGE Street
Kitchener, Ontario, Ontario, N2K4P6
MLS® Number: 40709628
Property description
Impressive, Executive home situated on a large corner lot on a serene street in desirable Riverbank Estate neighbourhood, surrounded by nature and the Grand River. This custom built home features a beautiful street curb appeal with stucco/stone exterior and an inviting front porch. Over 3900 sq.ft. of expansive finished living space, includes 5 generously sized Bedrooms, 3.5 Bathrooms and a fully finished lower level. The main floor features 2 storey open ceiling foyer with maple staircase and iron spindles, bright and sunny formal Living room and Dining room with vaulted ceilings, fabulous Kitchen with large centre island and countertop range plus over-island range hood, granite countertops, pantry, 5 Stainless Steel appliances. The kitchen is open to an elegant and warm Family room with ledger stone gas fireplace. Main floor Den/Office, Powder room and Laundry. Huge Primary Bedroom upstairs includes a sitting area, 5 piece luxury Bath and walk-in closet. The lower level is fully finished with large open Recroom, 5th Bedroom and 3 piece Bathroom. Other features of the home include large windows throughout allowing lots of natural light to flood in, maple flooring, heated floors in 3 full bathrooms, pot lights, 9' ceilings, large deck, fenced yard, double car garage and oversized double concrete driveway. Recent updates include furnace Dec. 2021, roof 2023, water softener 2024, fridge 2023, countertop range Dec. 2022. Close to expressway, Highway 7, both universities, shopping plazas, Conestoga Mall, RIM park & Grey Silo Golf Course. Conveniently located between Waterloo, Cambridge & Guelph. Perfect for a growing family!
Building information
Type
*****
Appliances
*****
Architectural Style
*****
Basement Development
*****
Basement Type
*****
Constructed Date
*****
Construction Style Attachment
*****
Cooling Type
*****
Exterior Finish
*****
Fireplace Fuel
*****
Fireplace Present
*****
FireplaceTotal
*****
Fireplace Type
*****
Fire Protection
*****
Foundation Type
*****
Half Bath Total
*****
Heating Fuel
*****
Heating Type
*****
Size Interior
*****
Stories Total
*****
Utility Water
*****
Land information
Access Type
*****
Amenities
*****
Landscape Features
*****
Sewer
*****
Size Frontage
*****
Size Total
*****
Rooms
Main level
Kitchen
*****
Dining room
*****
Living room
*****
Living room
*****
Breakfast
*****
Office
*****
Laundry room
*****
2pc Bathroom
*****
Foyer
*****
Basement
Recreation room
*****
Bedroom
*****
Other
*****
3pc Bathroom
*****
Storage
*****
Utility room
*****
Second level
Primary Bedroom
*****
5pc Bathroom
*****
Bedroom
*****
Bedroom
*****
Bedroom
*****
4pc Bathroom
*****
Other
*****
Main level
Kitchen
*****
Dining room
*****
Living room
*****
Living room
*****
Breakfast
*****
Office
*****
Laundry room
*****
2pc Bathroom
*****
Foyer
*****
Basement
Recreation room
*****
Bedroom
*****
Other
*****
3pc Bathroom
*****
Storage
*****
Utility room
*****
Second level
Primary Bedroom
*****
5pc Bathroom
*****
Bedroom
*****
Bedroom
*****
Bedroom
*****
4pc Bathroom
*****
Other
*****
Main level
Kitchen
*****
Dining room
*****
Living room
*****
Living room
*****
Breakfast
*****
Office
*****
Courtesy of RE/MAX TWIN CITY REALTY INC.
Book a Showing for this property
Please note that filling out this form you'll be registered and your phone number without the +1 part will be used as a password.
