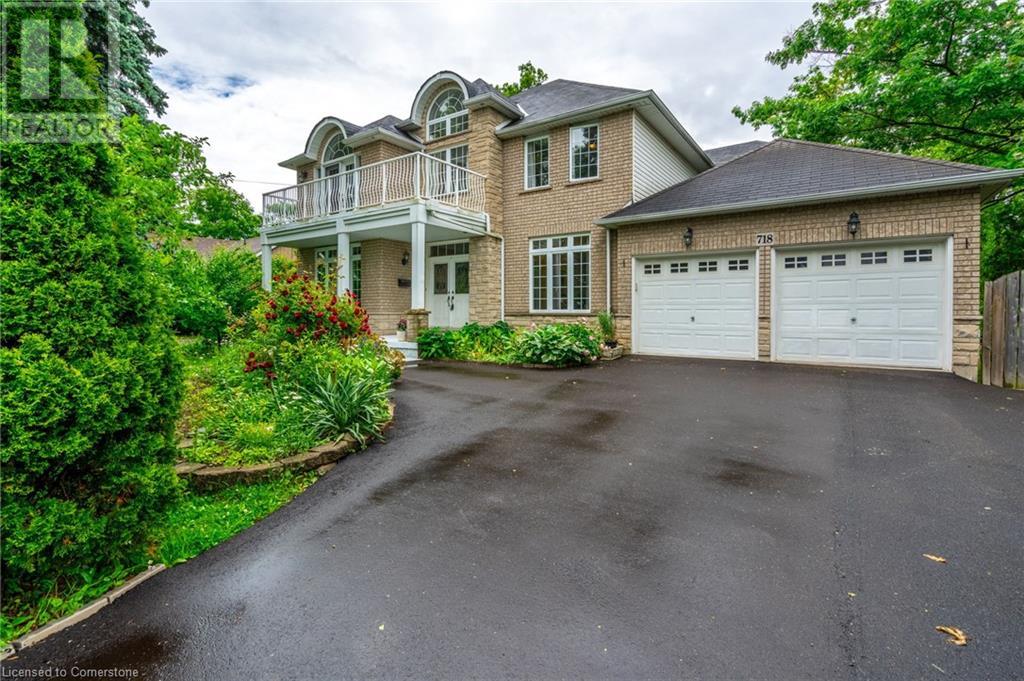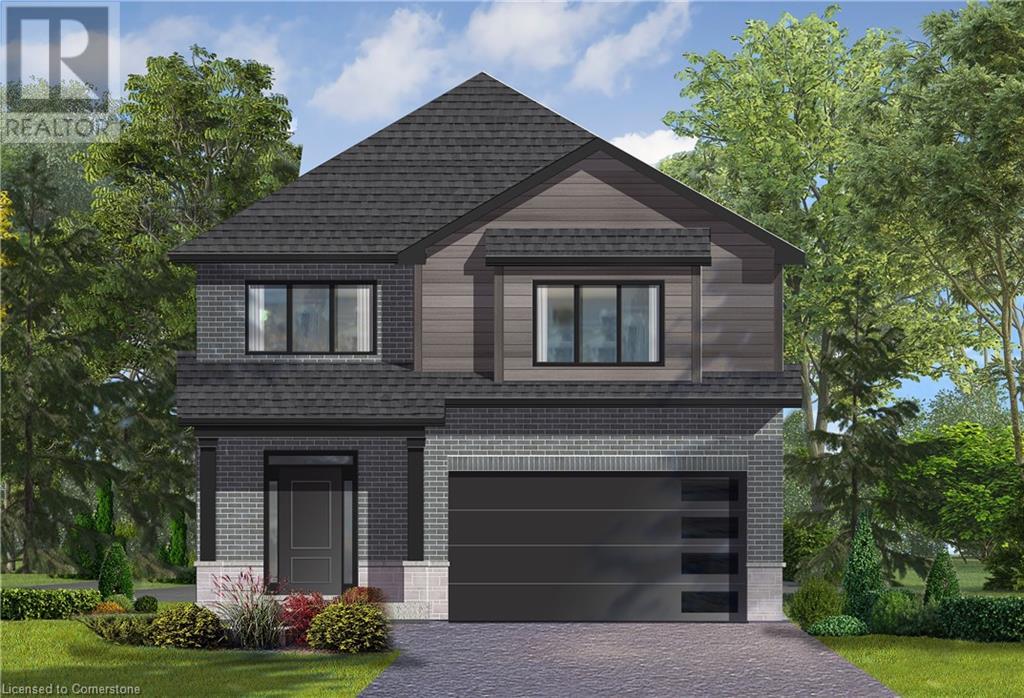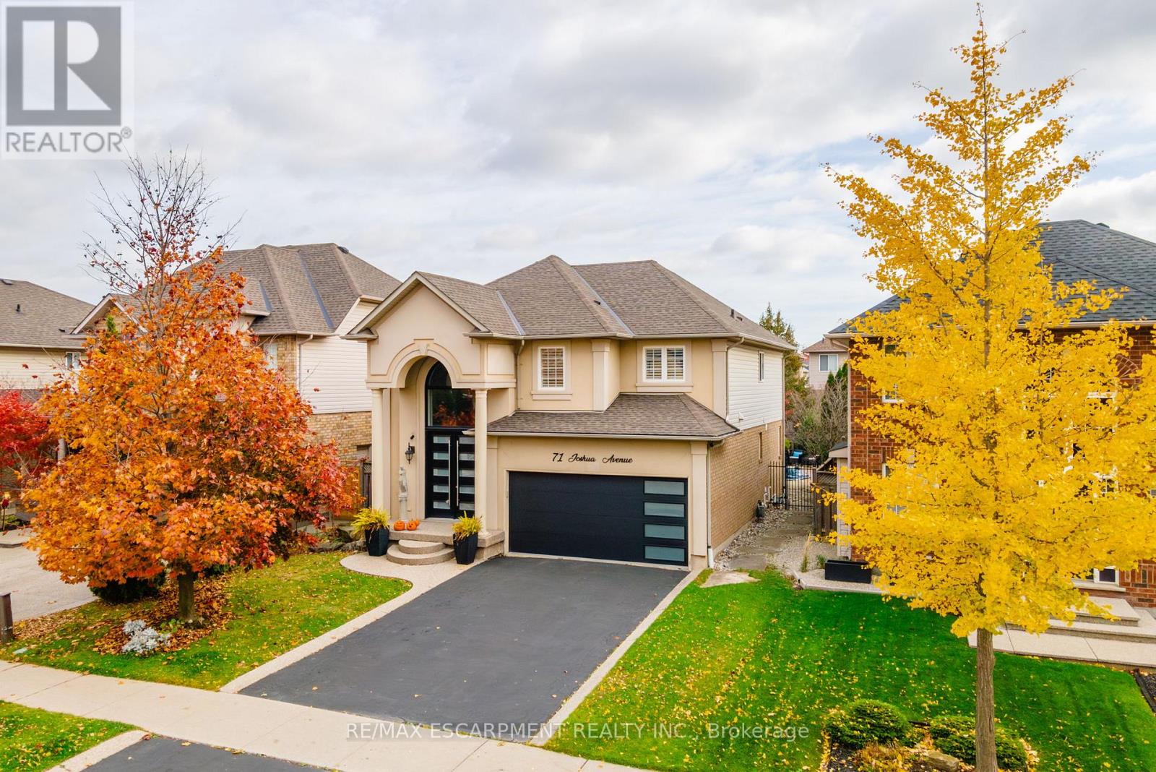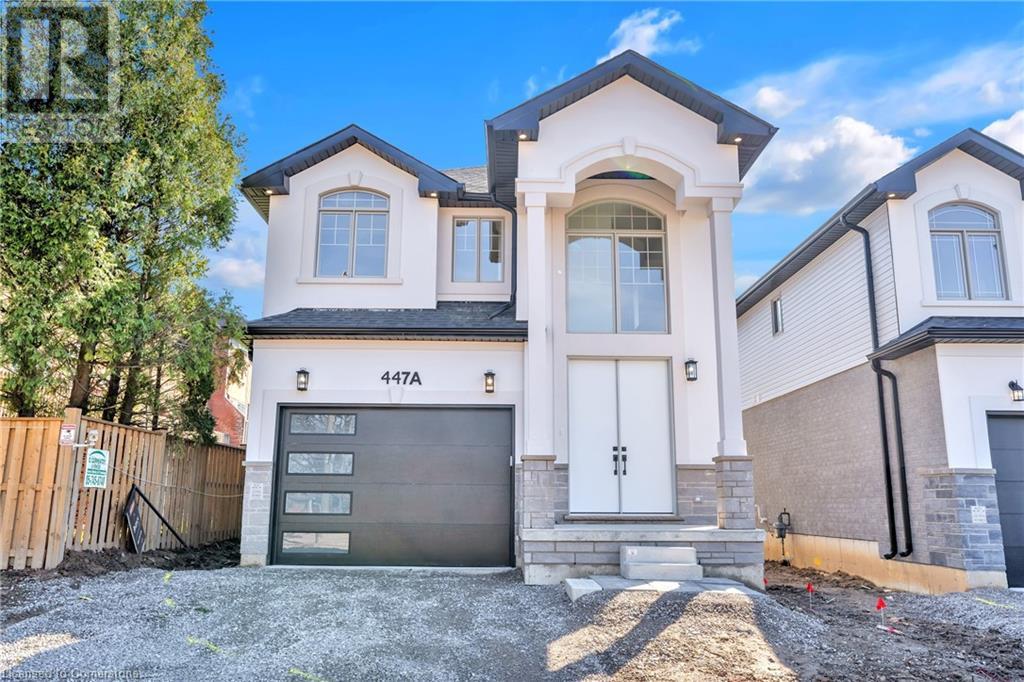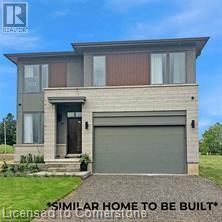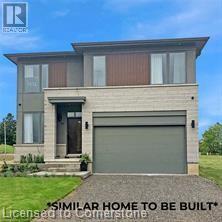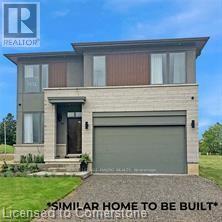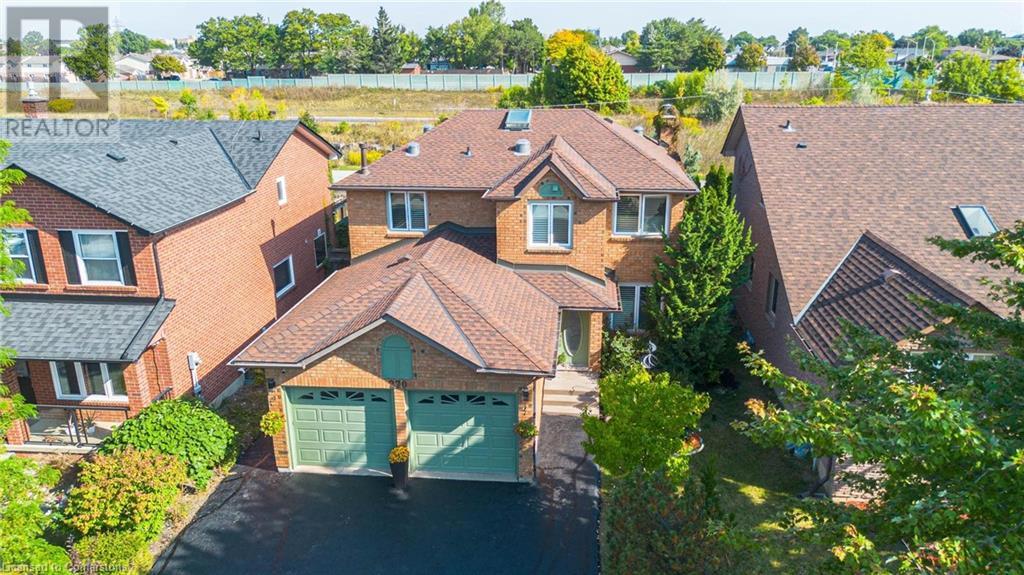Free account required
Unlock the full potential of your property search with a free account! Here's what you'll gain immediate access to:
- Exclusive Access to Every Listing
- Personalized Search Experience
- Favorite Properties at Your Fingertips
- Stay Ahead with Email Alerts
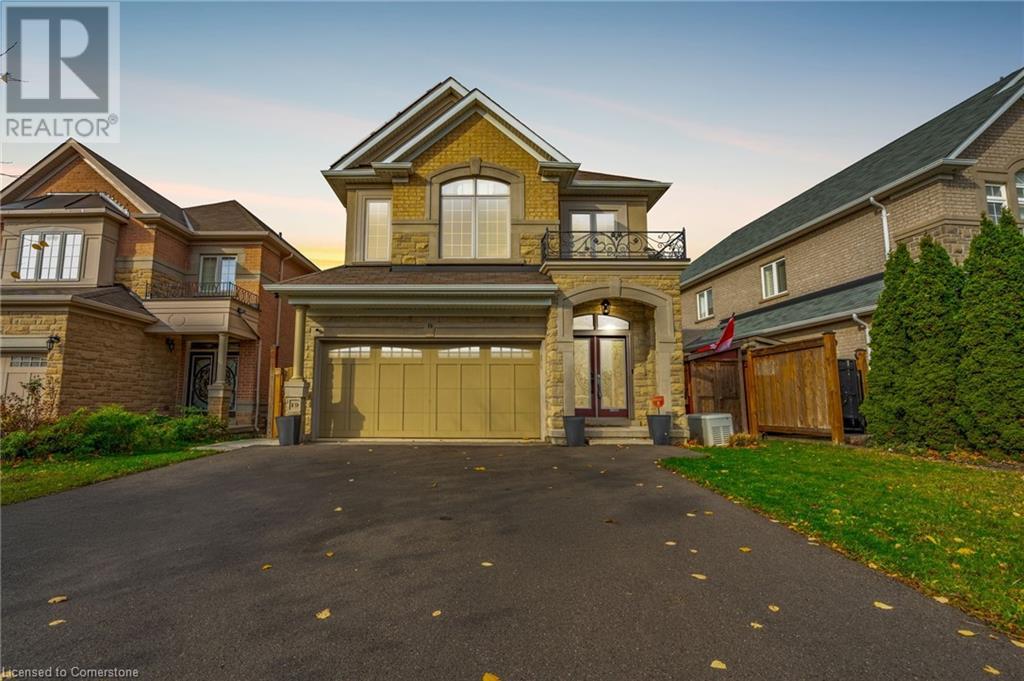
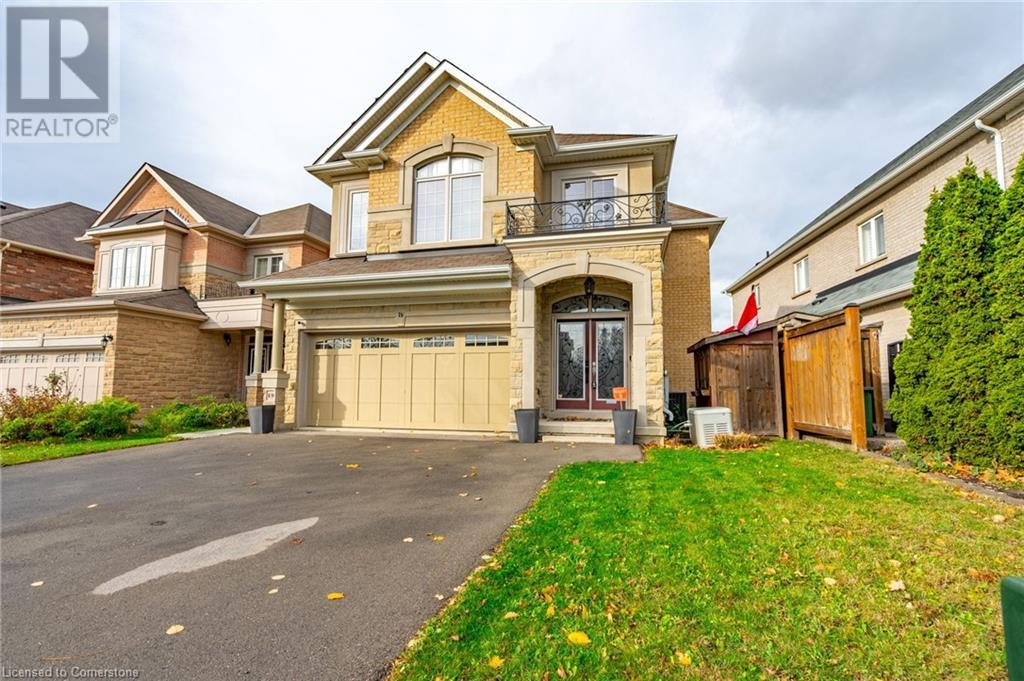
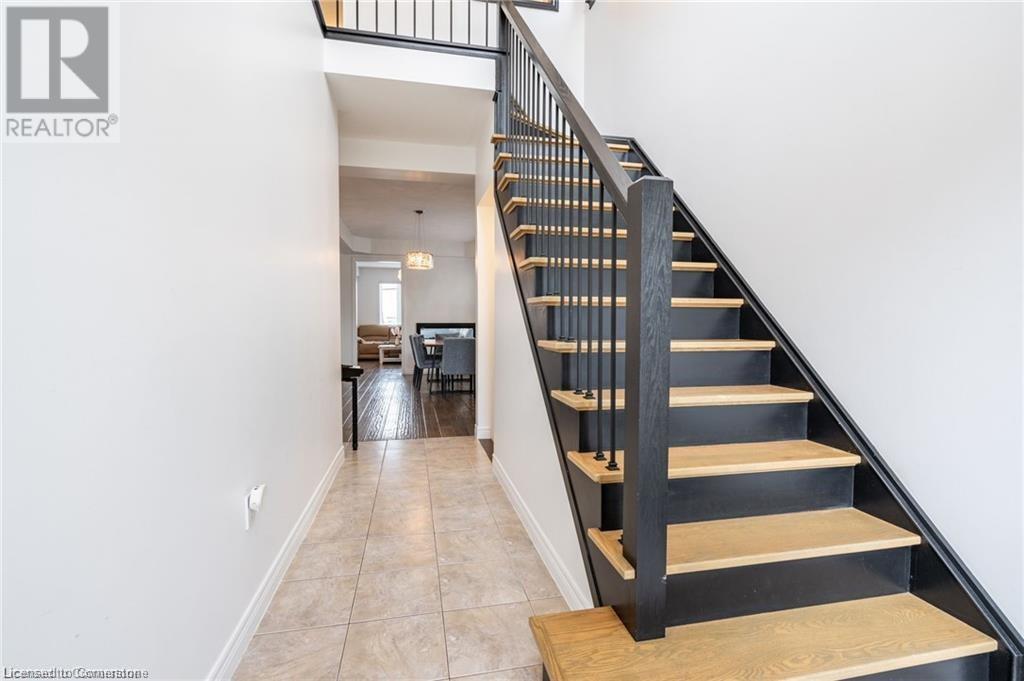
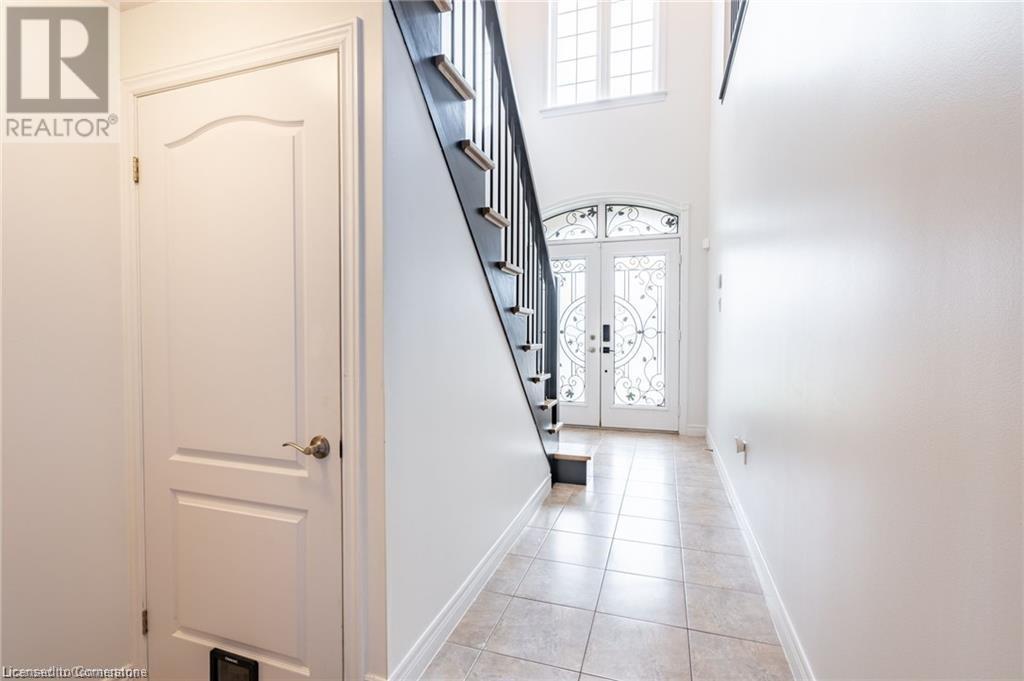
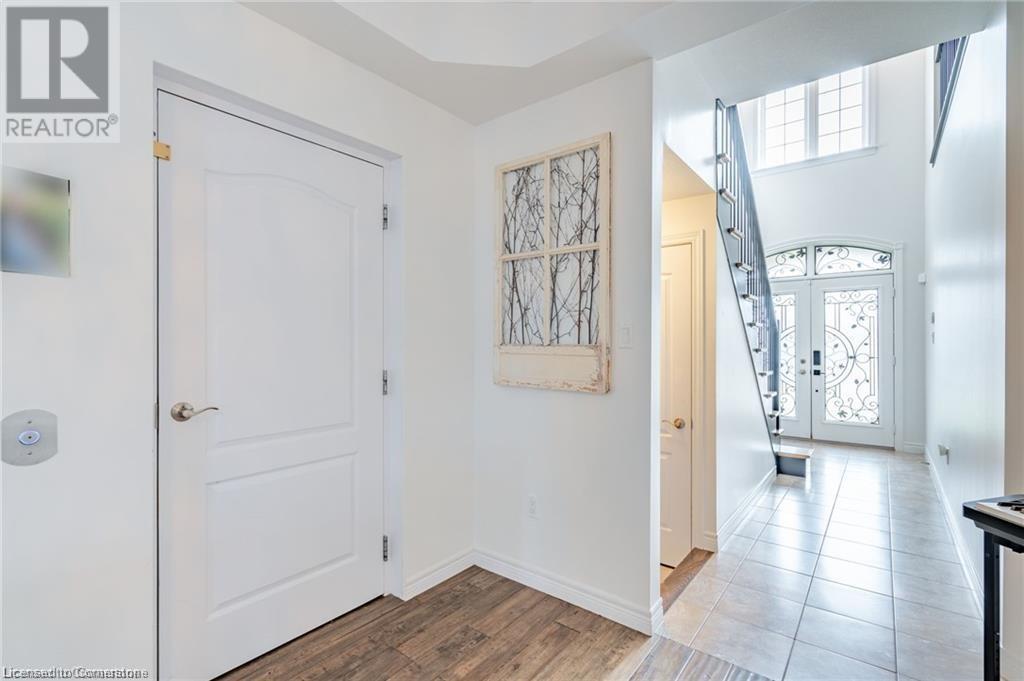
$1,265,999
19 HAZELTON Avenue
Hamilton, Ontario, Ontario, L9B0E7
MLS® Number: 40709497
Property description
This stunning home offers 4+1 bedrooms and 3.5 baths, making it ideal for multigenerational families or those seeking extra space. The fully finished basement includes an in-law suite. With quality finishes and upgrades throughout, this home is designed for modern living. Notable features include an elevator, a whole-house generator, and a heated and cooled garage, ensuring comfort and convenience year-round. The exterior is equally impressive, featuring a hot tub, swim spa, and a wrap around deck. The gazebo, wood fireplace and gas heater, creates a perfect outdoor retreat, while the extra-wide driveway and shed adds practicality. Inside, you’ll find gorgeous engineered hardwood flooring throughout the main living areas, a chef’s kitchen with stunning granite and marble, dual high-end built-in ovens, and a Wolf stovetop with a pot filler. The master suite boasts a spacious walk-in closet with California-style organizers and a luxurious ensuite with a two-person shower. Homes of this caliber are rare, so don’t miss your chance to own this beautiful property.
Building information
Type
*****
Appliances
*****
Architectural Style
*****
Basement Development
*****
Basement Type
*****
Construction Style Attachment
*****
Cooling Type
*****
Exterior Finish
*****
Fire Protection
*****
Foundation Type
*****
Half Bath Total
*****
Heating Fuel
*****
Heating Type
*****
Size Interior
*****
Stories Total
*****
Utility Water
*****
Land information
Access Type
*****
Amenities
*****
Sewer
*****
Size Depth
*****
Size Frontage
*****
Size Total
*****
Rooms
Main level
Dining room
*****
Living room
*****
Kitchen
*****
Breakfast
*****
2pc Bathroom
*****
Laundry room
*****
Basement
Family room
*****
Bedroom
*****
3pc Bathroom
*****
Utility room
*****
Storage
*****
Second level
Primary Bedroom
*****
5pc Bathroom
*****
Bedroom
*****
Bedroom
*****
Bedroom
*****
4pc Bathroom
*****
Courtesy of Exit Realty Strategies
Book a Showing for this property
Please note that filling out this form you'll be registered and your phone number without the +1 part will be used as a password.
