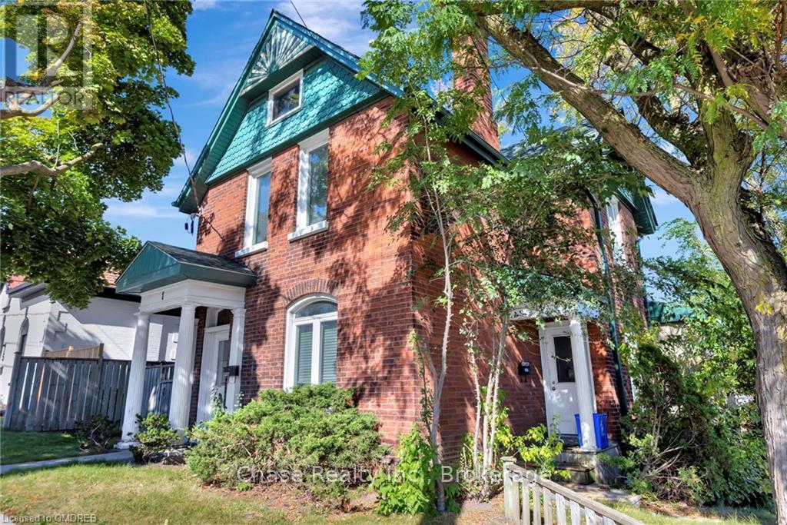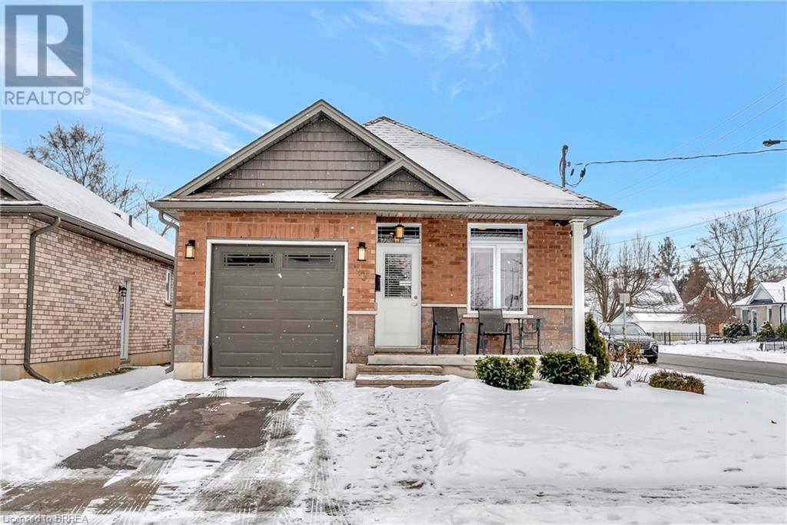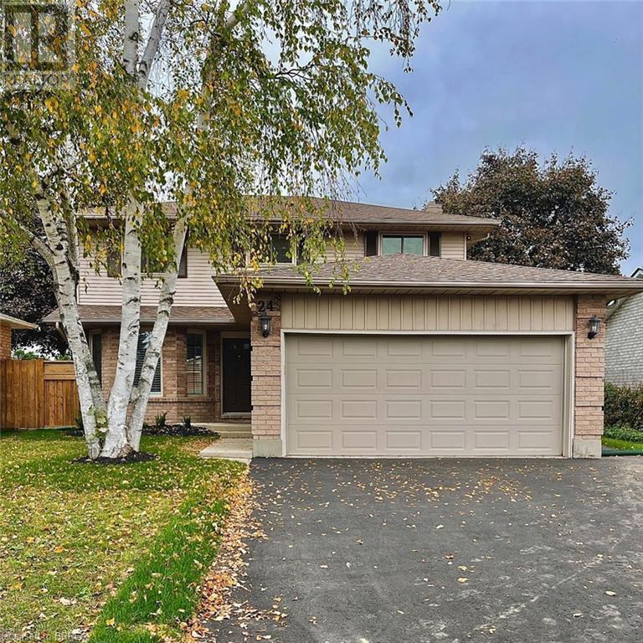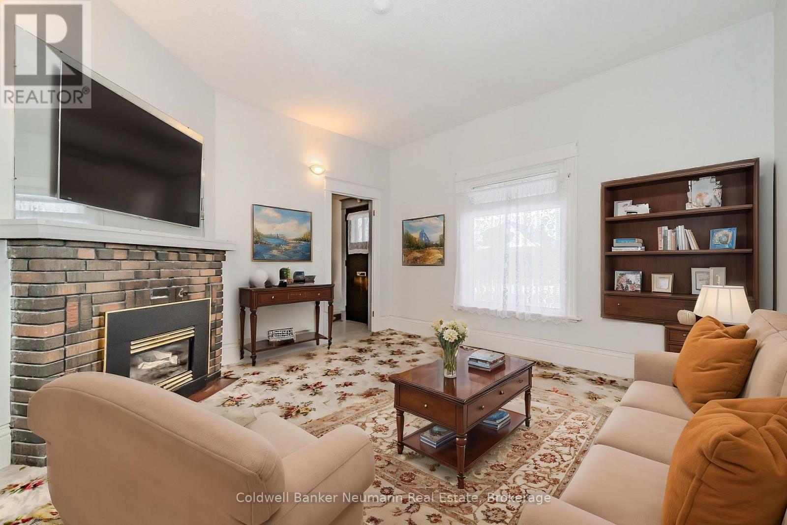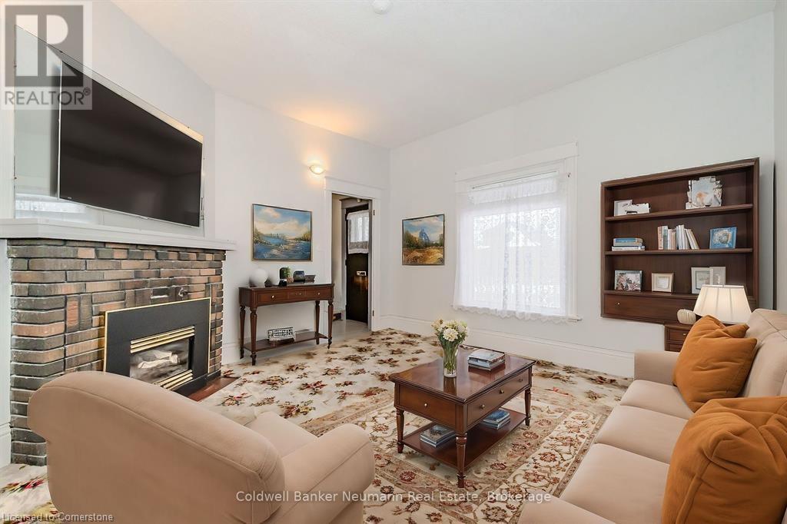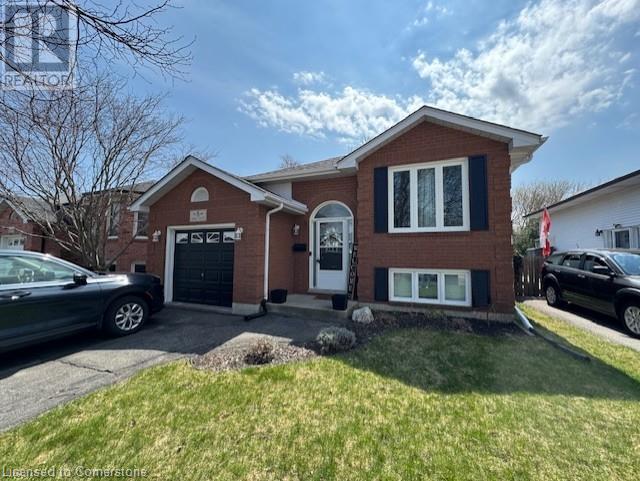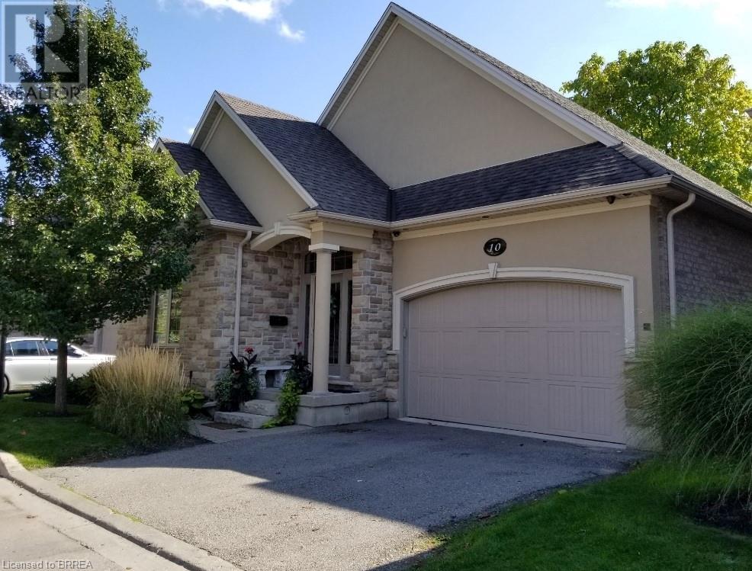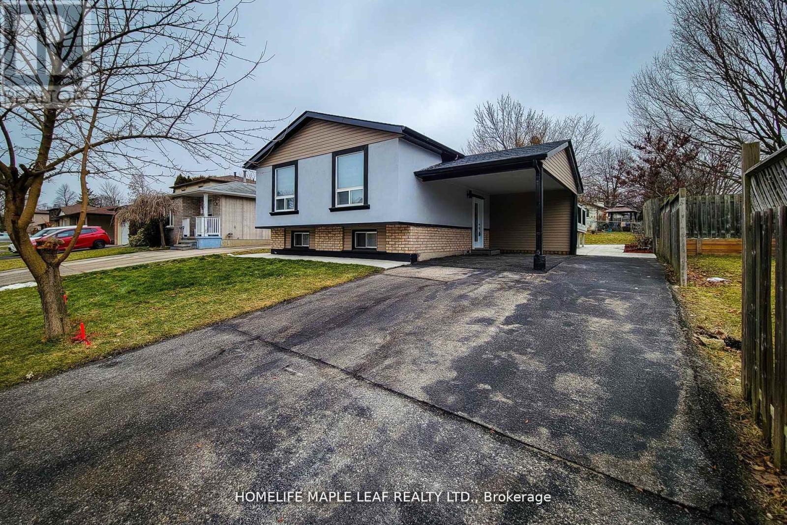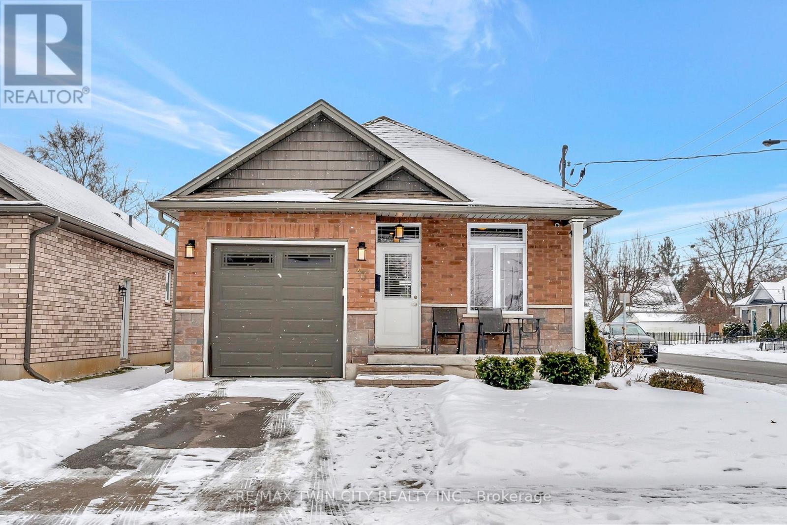Free account required
Unlock the full potential of your property search with a free account! Here's what you'll gain immediate access to:
- Exclusive Access to Every Listing
- Personalized Search Experience
- Favorite Properties at Your Fingertips
- Stay Ahead with Email Alerts
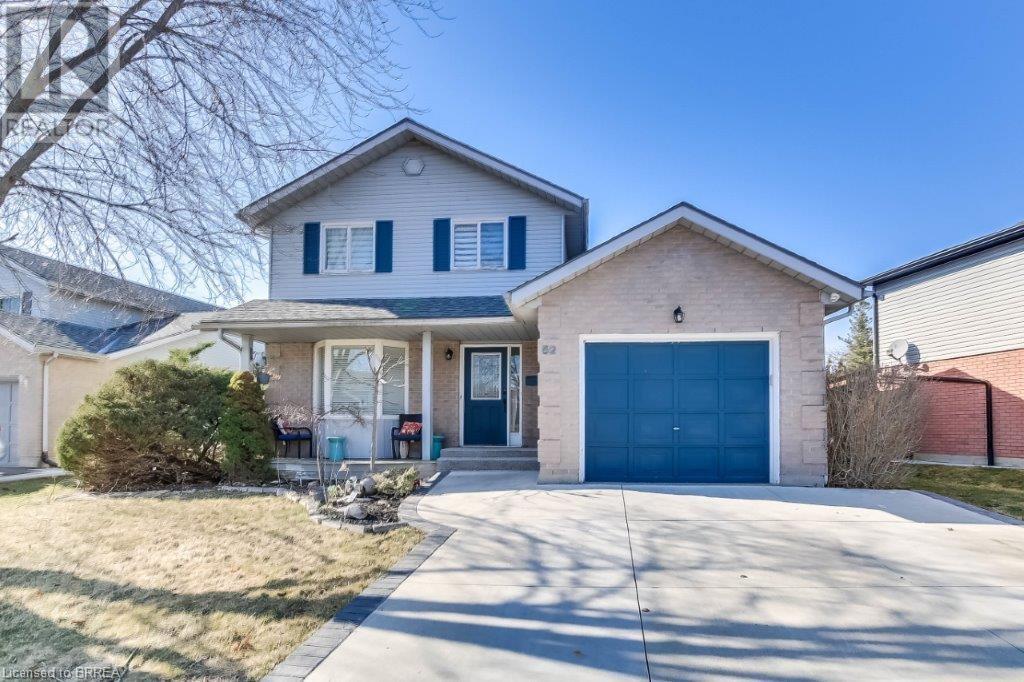
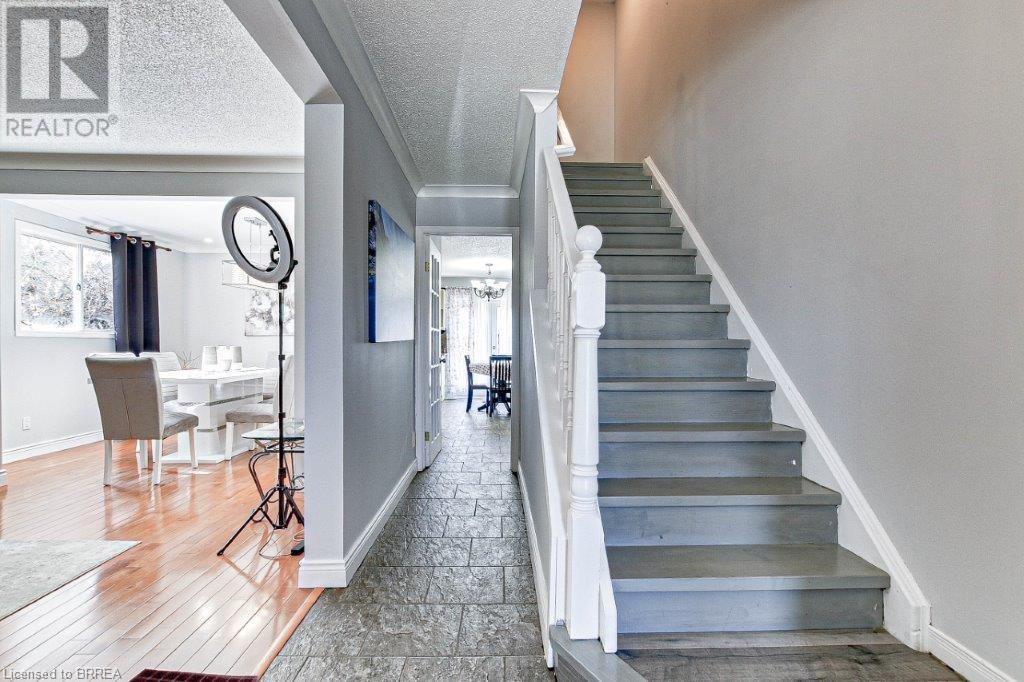
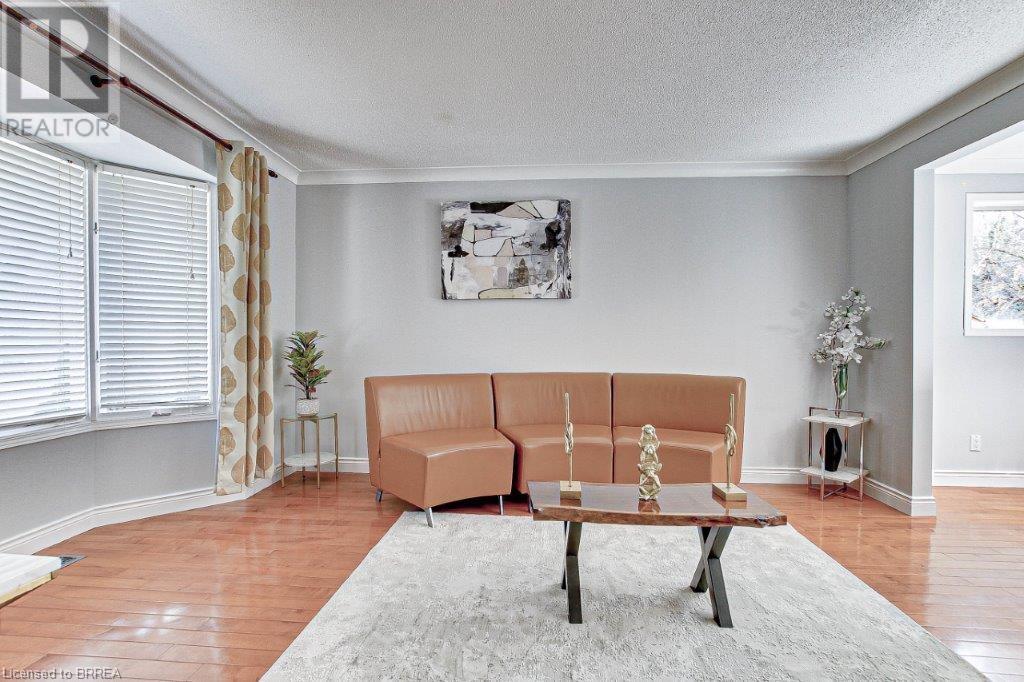
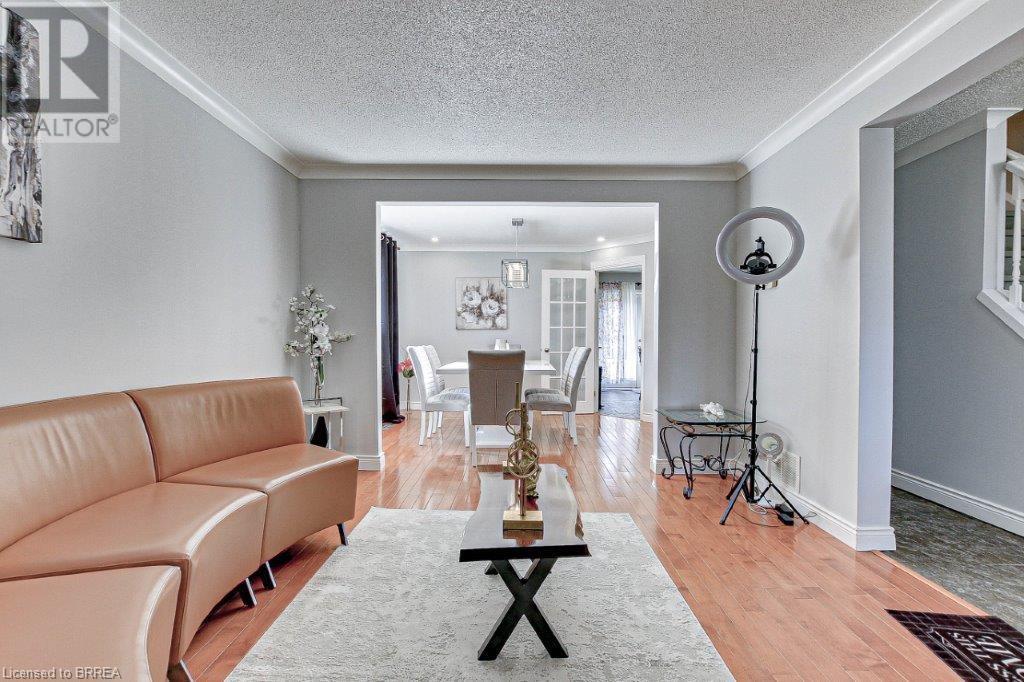
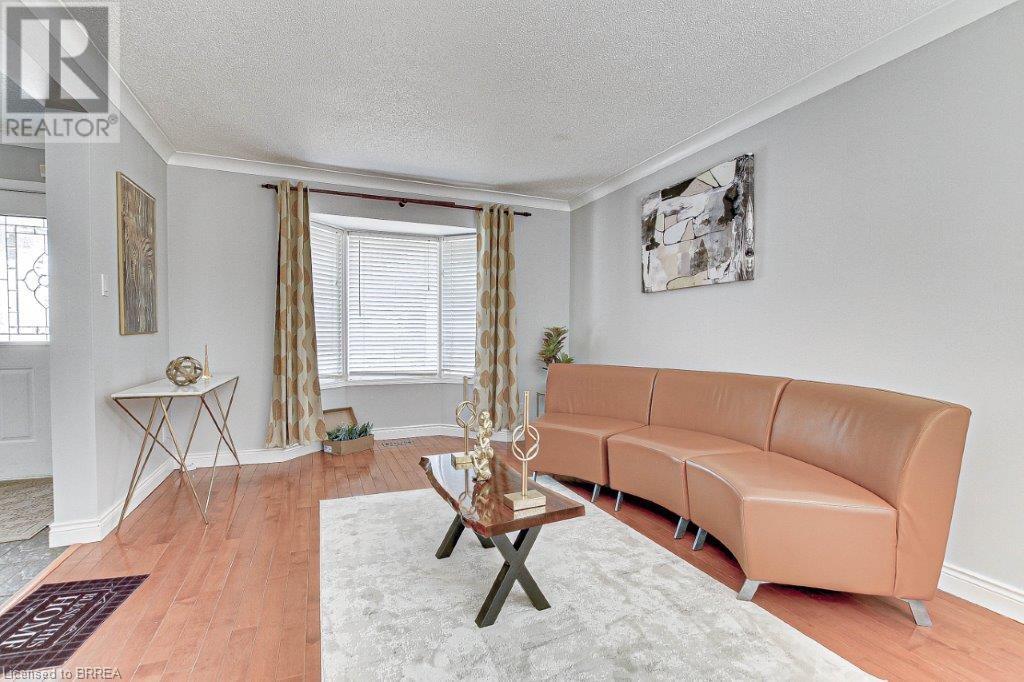
$749,999
52 GILLIN Road
Brantford, Ontario, Ontario, N3P1X2
MLS® Number: 40709279
Property description
Welcome home to 52 Gillin Road a 3+1 bed, 2.5 bath home in Brantford's desirable North End offering 2065 sq ft above grade. The entryway is bright and leads you into the formal living room and dining room. Walk through to the beautiful kitchen featuring granite counter tops, pot lights, and double doors to the rear yard. There is a second living space off the kitchen featuring wainscoting and a brick gas fireplace. A powder room and laundry room complete the main floor. The second level features 3 good sized bedrooms, including the spacious master with walk-in closet, and a 4 pc main bath. The finished basement offers additional living space with a large rec room, beautiful 3 pc bathroom, and 4th bedroom. The large fully fenced backyard is perfect for outdoor entertaining with a concrete patio and beautiful gazebo and hookups to add a hot tub! Don't miss out on this beautiful North End home.
Building information
Type
*****
Appliances
*****
Architectural Style
*****
Basement Development
*****
Basement Type
*****
Construction Style Attachment
*****
Cooling Type
*****
Exterior Finish
*****
Foundation Type
*****
Half Bath Total
*****
Heating Fuel
*****
Heating Type
*****
Size Interior
*****
Stories Total
*****
Utility Water
*****
Land information
Amenities
*****
Sewer
*****
Size Frontage
*****
Size Total
*****
Rooms
Main level
Living room
*****
Dining room
*****
Kitchen
*****
Family room
*****
Laundry room
*****
2pc Bathroom
*****
Lower level
Bedroom
*****
Recreation room
*****
4pc Bathroom
*****
Workshop
*****
Second level
Primary Bedroom
*****
Bedroom
*****
Bedroom
*****
4pc Bathroom
*****
Main level
Living room
*****
Dining room
*****
Kitchen
*****
Family room
*****
Laundry room
*****
2pc Bathroom
*****
Lower level
Bedroom
*****
Recreation room
*****
4pc Bathroom
*****
Workshop
*****
Second level
Primary Bedroom
*****
Bedroom
*****
Bedroom
*****
4pc Bathroom
*****
Main level
Living room
*****
Dining room
*****
Kitchen
*****
Family room
*****
Laundry room
*****
2pc Bathroom
*****
Lower level
Bedroom
*****
Recreation room
*****
4pc Bathroom
*****
Workshop
*****
Second level
Primary Bedroom
*****
Bedroom
*****
Bedroom
*****
4pc Bathroom
*****
Main level
Living room
*****
Dining room
*****
Kitchen
*****
Family room
*****
Laundry room
*****
2pc Bathroom
*****
Lower level
Bedroom
*****
Recreation room
*****
Courtesy of Homelife Total Care Realty Inc.
Book a Showing for this property
Please note that filling out this form you'll be registered and your phone number without the +1 part will be used as a password.
