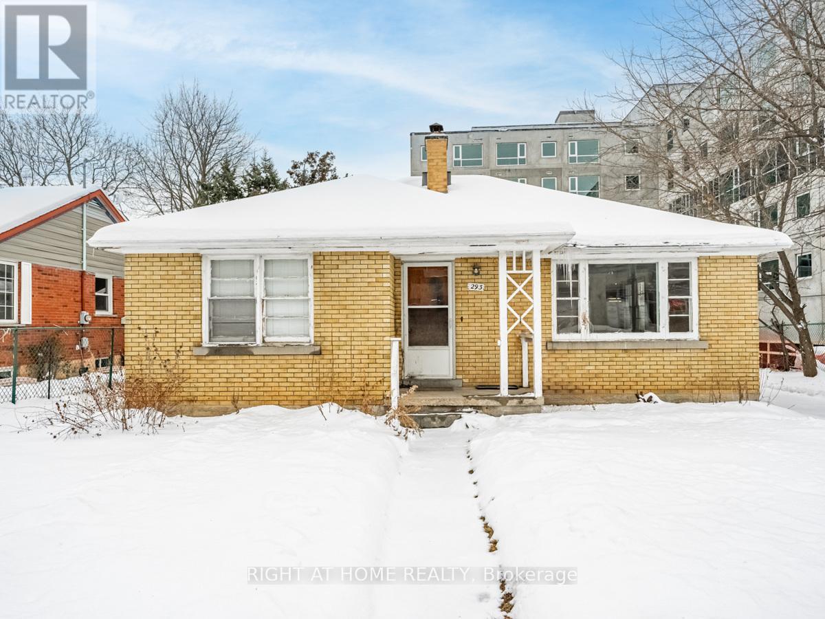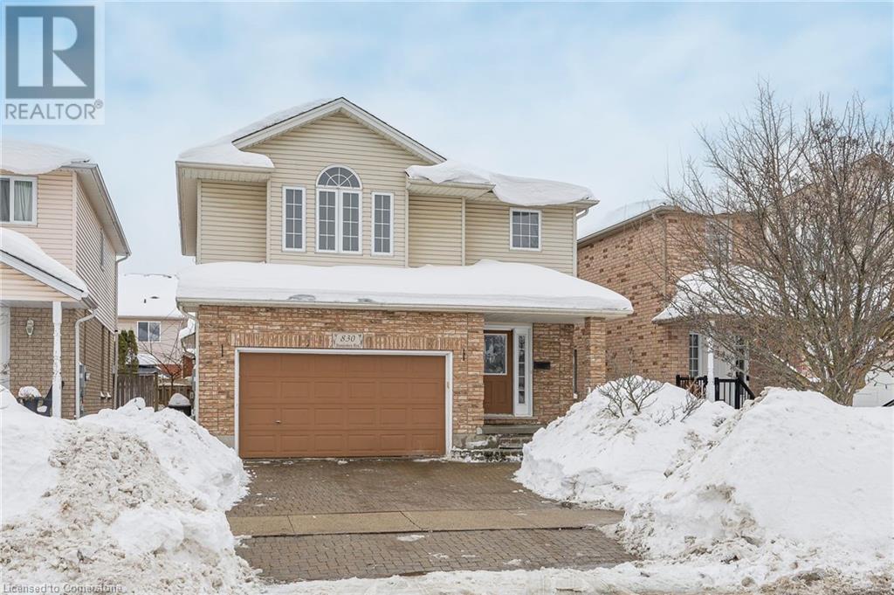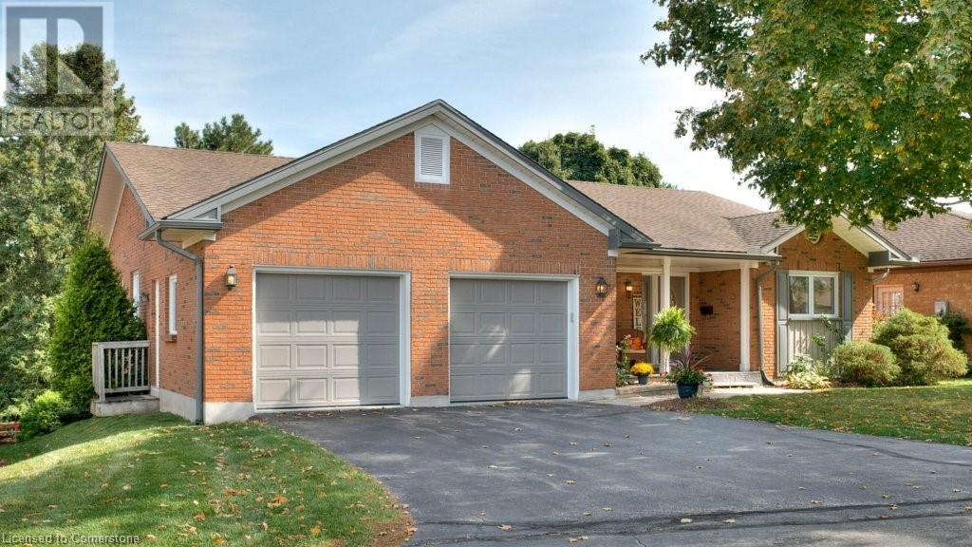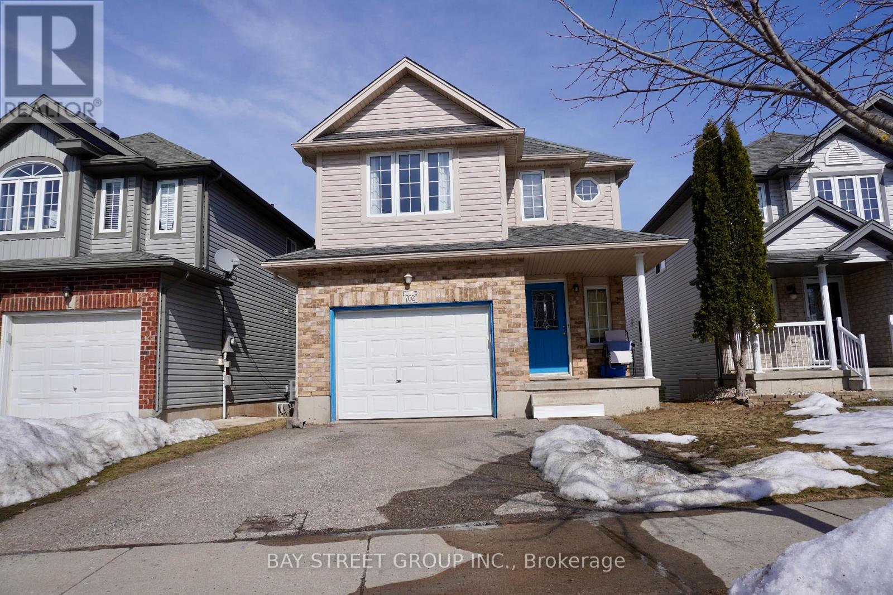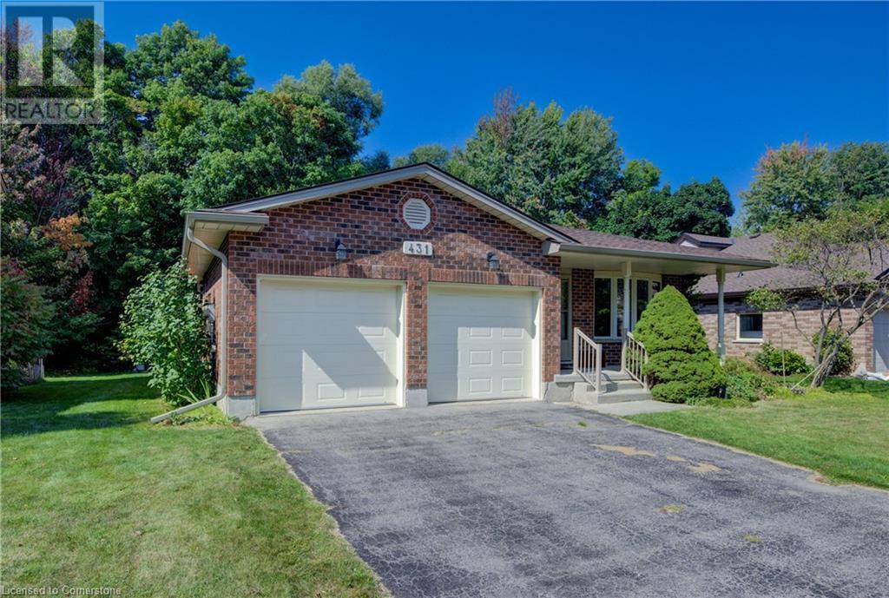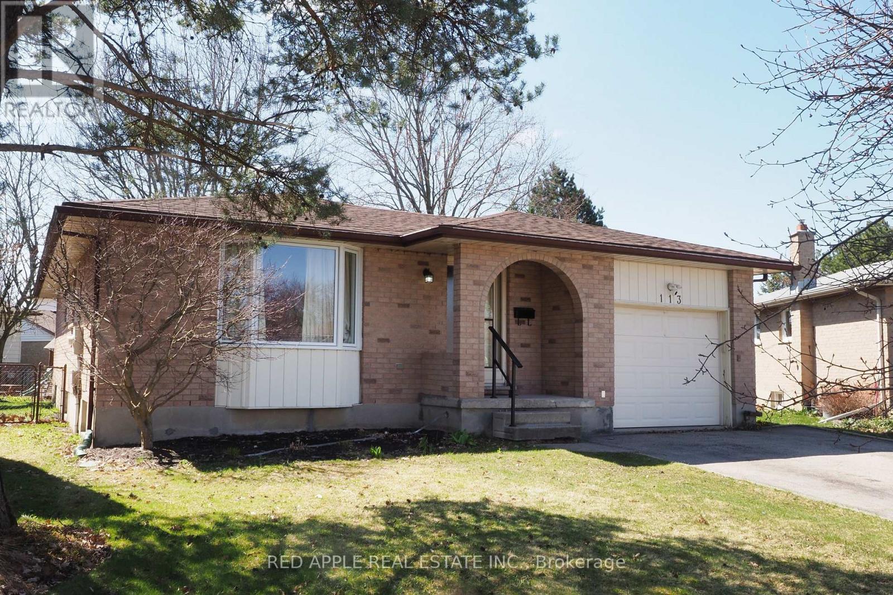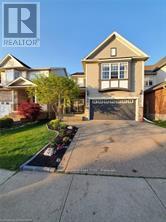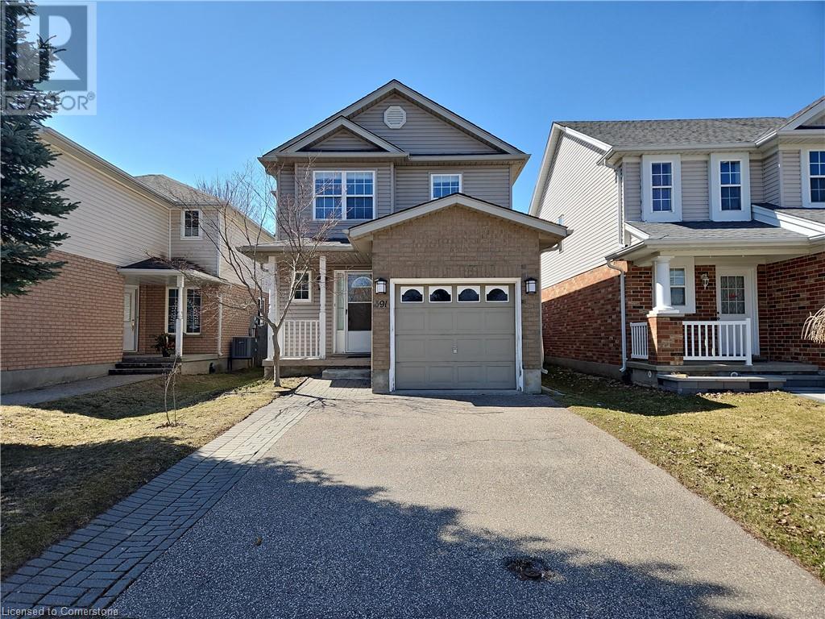Free account required
Unlock the full potential of your property search with a free account! Here's what you'll gain immediate access to:
- Exclusive Access to Every Listing
- Personalized Search Experience
- Favorite Properties at Your Fingertips
- Stay Ahead with Email Alerts
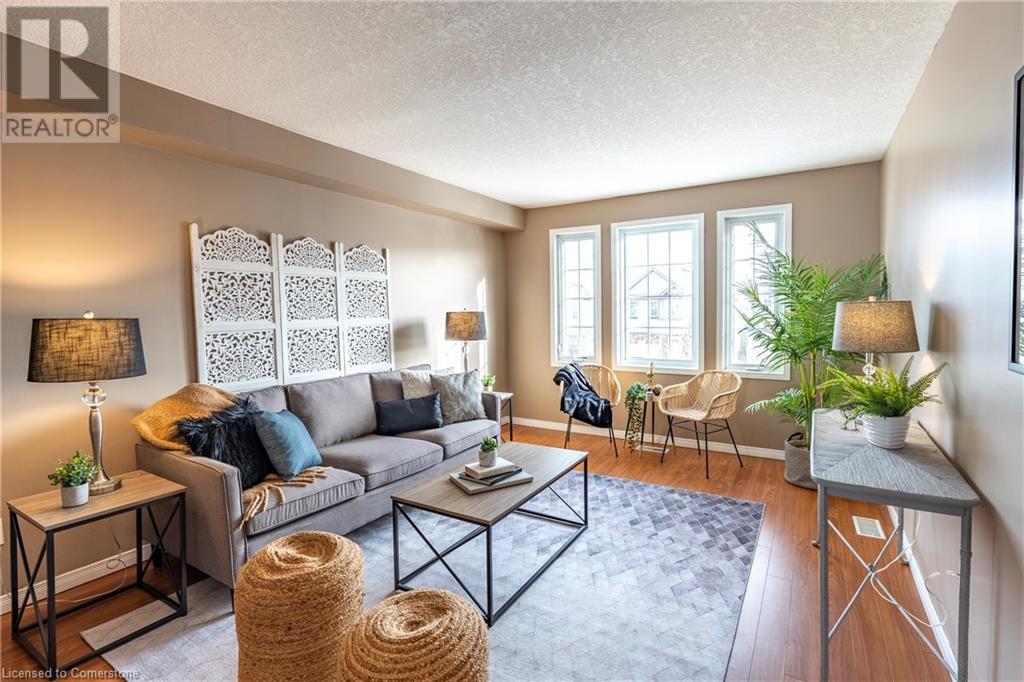
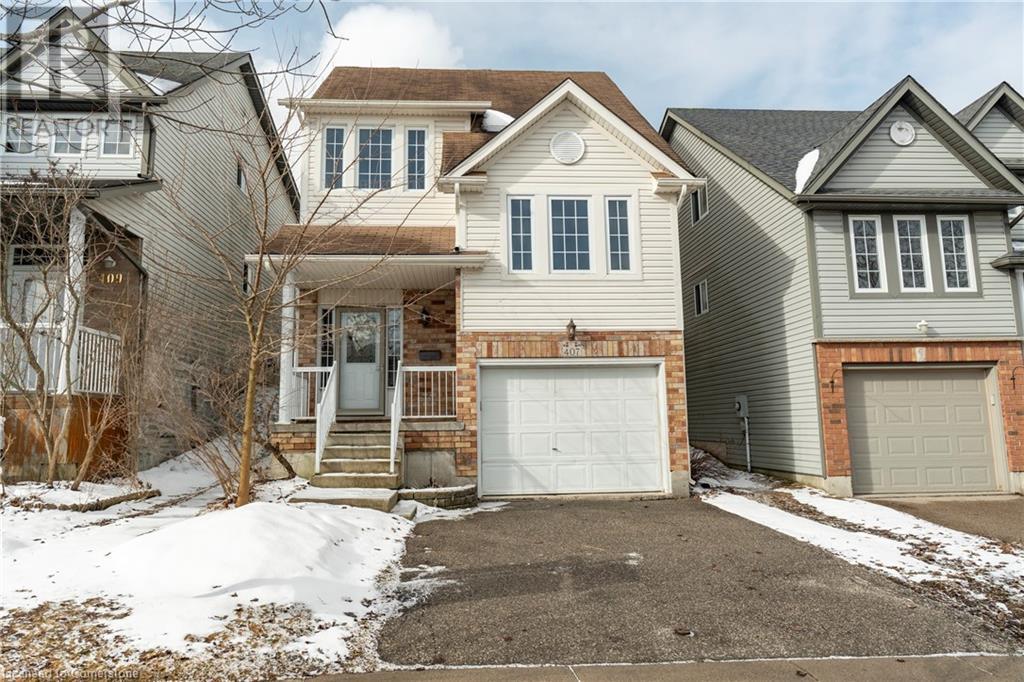
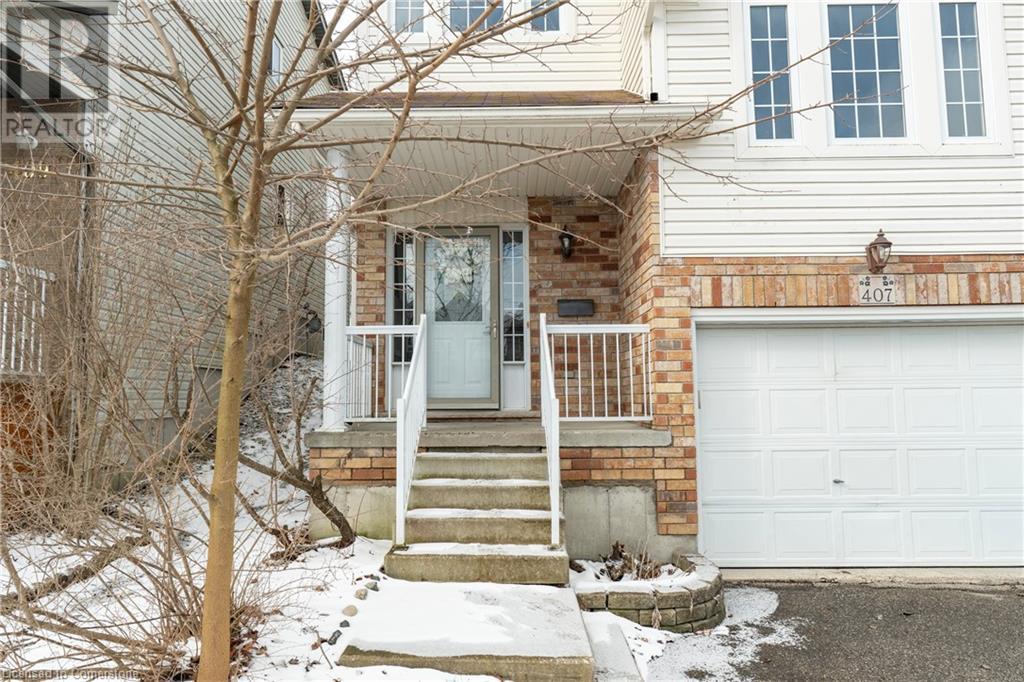
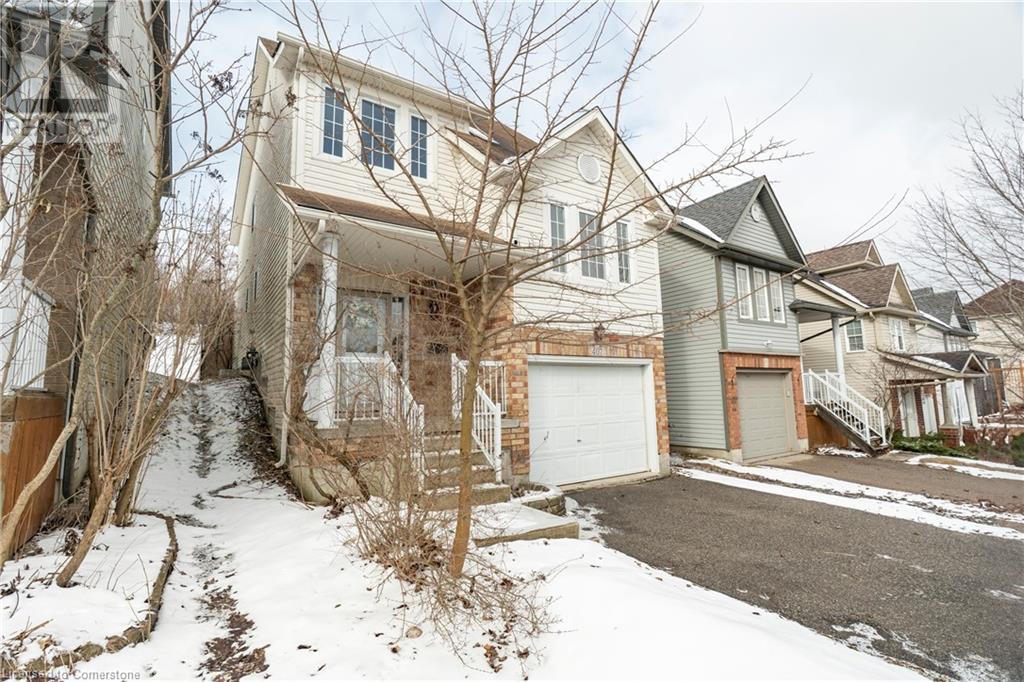
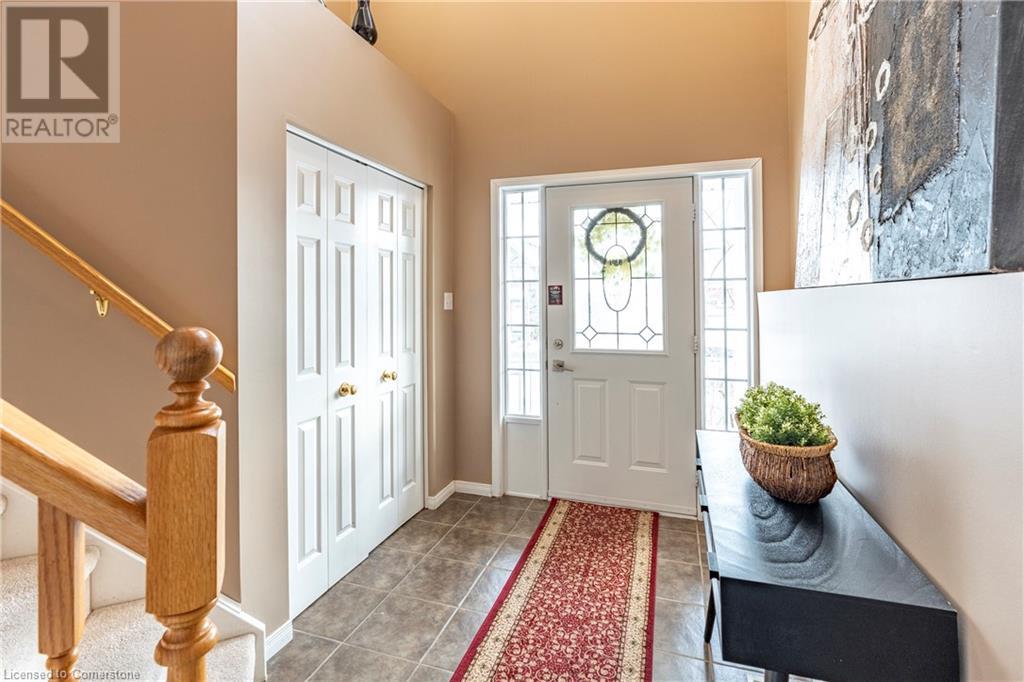
$865,000
407 WHITE BIRCH Avenue
Waterloo, Ontario, Ontario, N2V2T3
MLS® Number: 40708286
Property description
Welcome to 407 White Birch Avenue in Waterloo’s desirable Columbia Forest neighbourhood. This is truly a gem of a location. Surrounded by greenspace and backing onto Blue Beech Park, this home is walking distance to shopping, dining, public transit and just a few steps from many of the city’s best schools (PUBLIC: Abraham Erb JK-6, Laurelwood 7-8, Laurel Heights 9-12 or CATHOLIC: St. Nicholas JK-8 and Resurrection 9-12). This move-in ready home is much larger than it appears with 1874sqft plus additional finished living space in the basement. Offering 3 spacious bedrooms and 2 full bathrooms upstairs, a main floor with a large eat-in kitchen, living room, family room and laundry, and a finished basement that is street level and has large windows, which would be perfect for a family member wanting their own living space and separate access straight in from the garage. Room for in-law potential and space to add a full bath and kitchenette. You will love the fully-fenced yard, which is private and so peaceful, with a deck for entertaining and a gas line for your BBQ. This fantastic property must be seen in person to fully appreciate all it has to offer. Will you say yes to this address? Click on the Multi-Media Link for Further Details and Photos.
Building information
Type
*****
Appliances
*****
Architectural Style
*****
Basement Development
*****
Basement Type
*****
Constructed Date
*****
Construction Style Attachment
*****
Cooling Type
*****
Exterior Finish
*****
Fixture
*****
Foundation Type
*****
Half Bath Total
*****
Heating Fuel
*****
Heating Type
*****
Size Interior
*****
Stories Total
*****
Utility Water
*****
Land information
Access Type
*****
Amenities
*****
Fence Type
*****
Sewer
*****
Size Depth
*****
Size Frontage
*****
Size Total
*****
Rooms
Main level
Living room
*****
Dining room
*****
Eat in kitchen
*****
Family room
*****
Laundry room
*****
2pc Bathroom
*****
Foyer
*****
Lower level
Bedroom
*****
Storage
*****
Utility room
*****
Second level
Primary Bedroom
*****
Full bathroom
*****
Bedroom
*****
Bedroom
*****
4pc Bathroom
*****
Main level
Living room
*****
Dining room
*****
Eat in kitchen
*****
Family room
*****
Laundry room
*****
2pc Bathroom
*****
Foyer
*****
Lower level
Bedroom
*****
Storage
*****
Utility room
*****
Second level
Primary Bedroom
*****
Full bathroom
*****
Bedroom
*****
Bedroom
*****
4pc Bathroom
*****
Main level
Living room
*****
Dining room
*****
Eat in kitchen
*****
Family room
*****
Laundry room
*****
2pc Bathroom
*****
Foyer
*****
Lower level
Bedroom
*****
Storage
*****
Utility room
*****
Second level
Primary Bedroom
*****
Full bathroom
*****
Bedroom
*****
Bedroom
*****
4pc Bathroom
*****
Main level
Living room
*****
Dining room
*****
Eat in kitchen
*****
Family room
*****
Laundry room
*****
Courtesy of Royal LePage Wolle Realty
Book a Showing for this property
Please note that filling out this form you'll be registered and your phone number without the +1 part will be used as a password.
