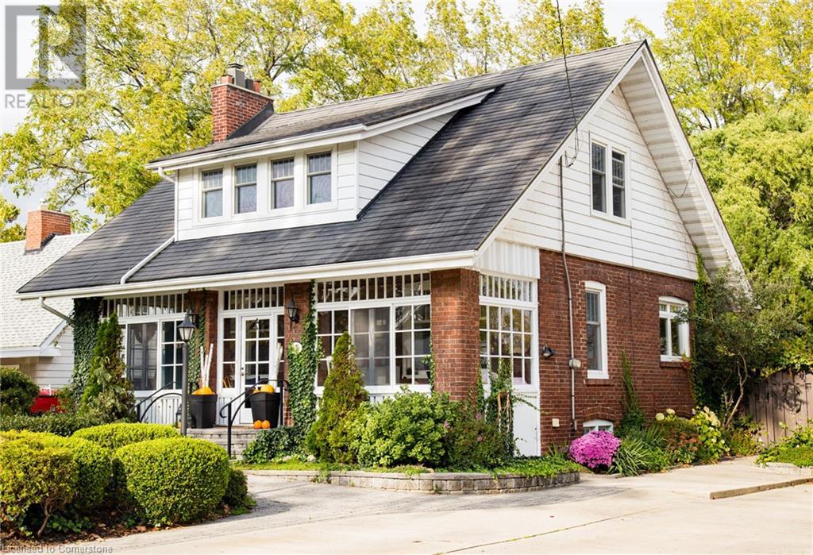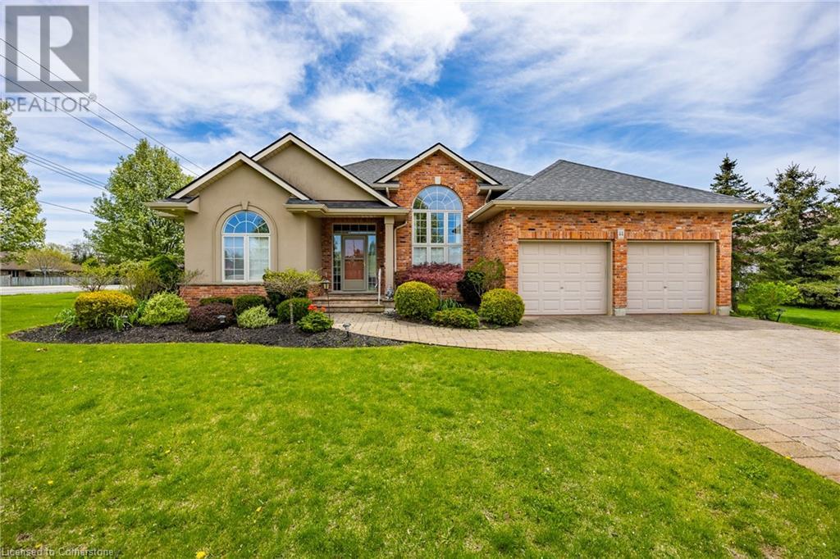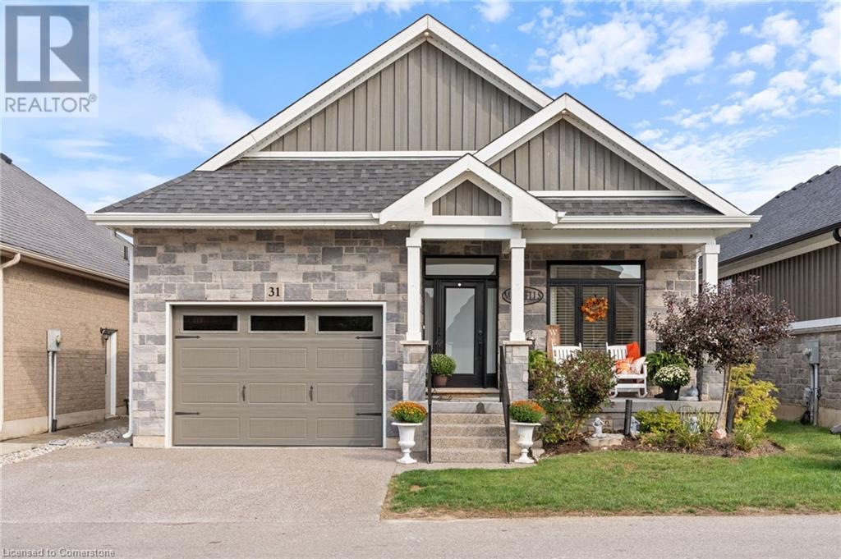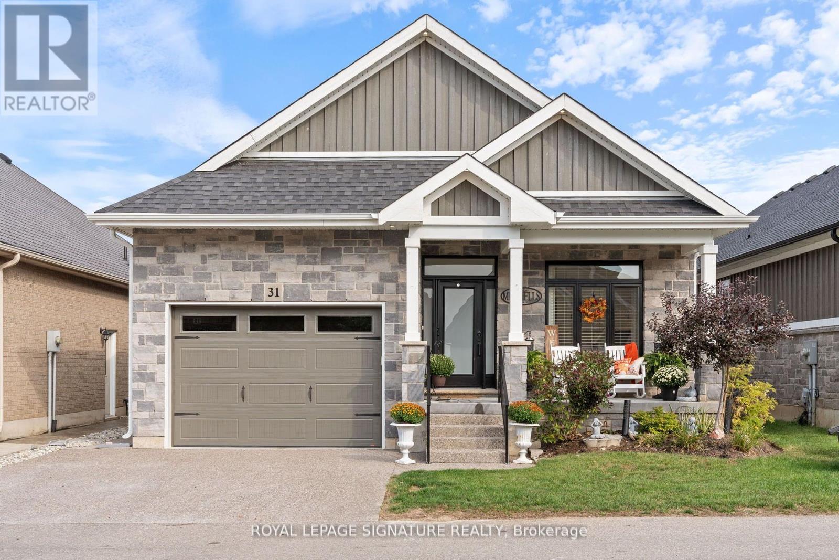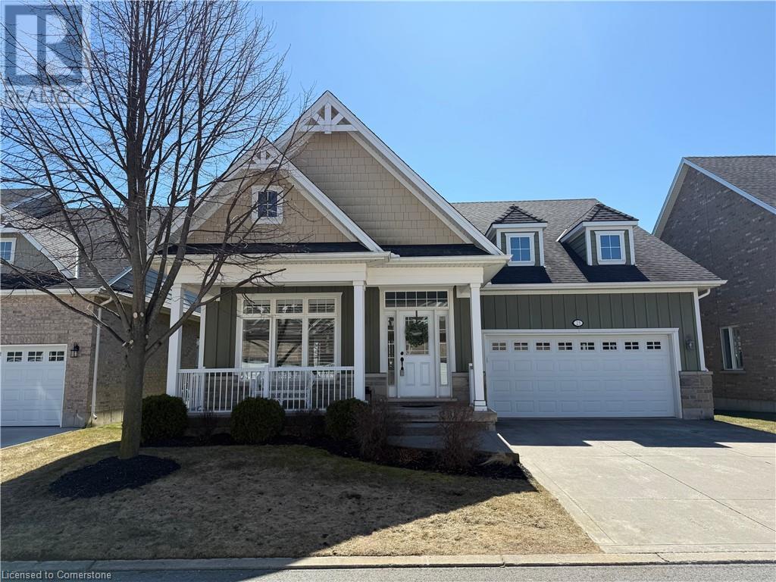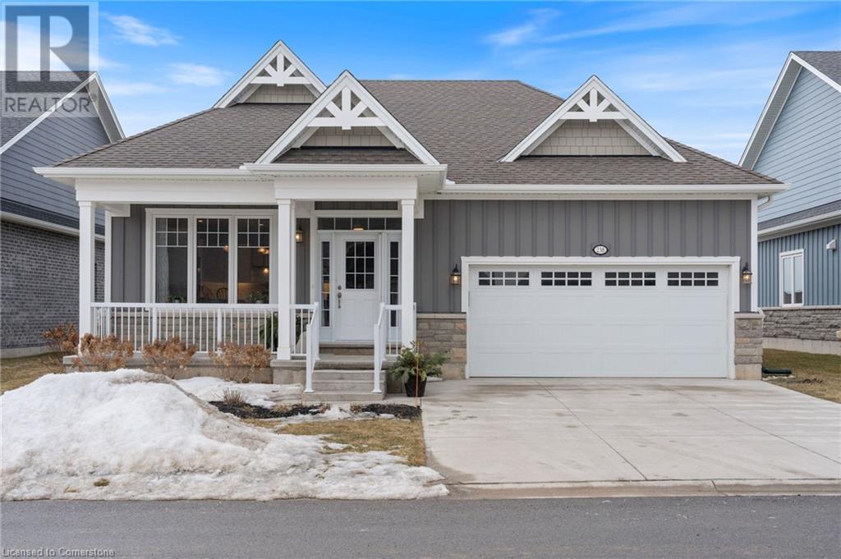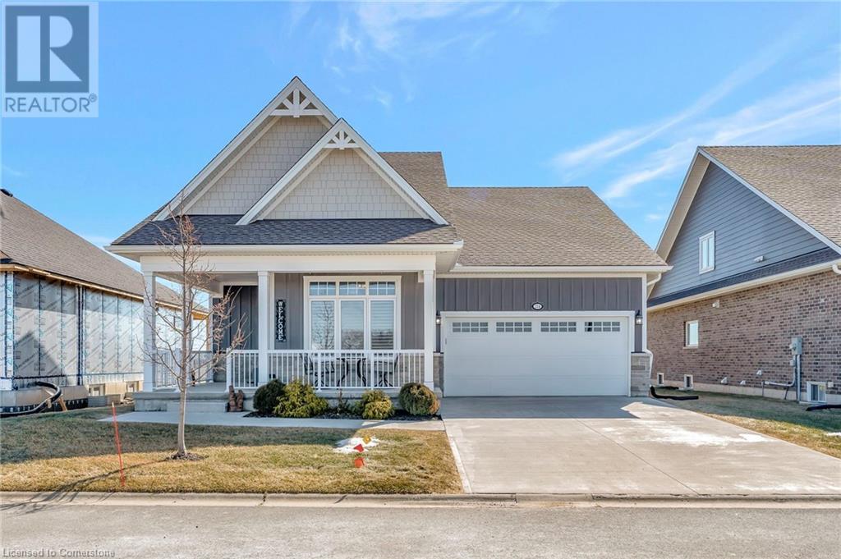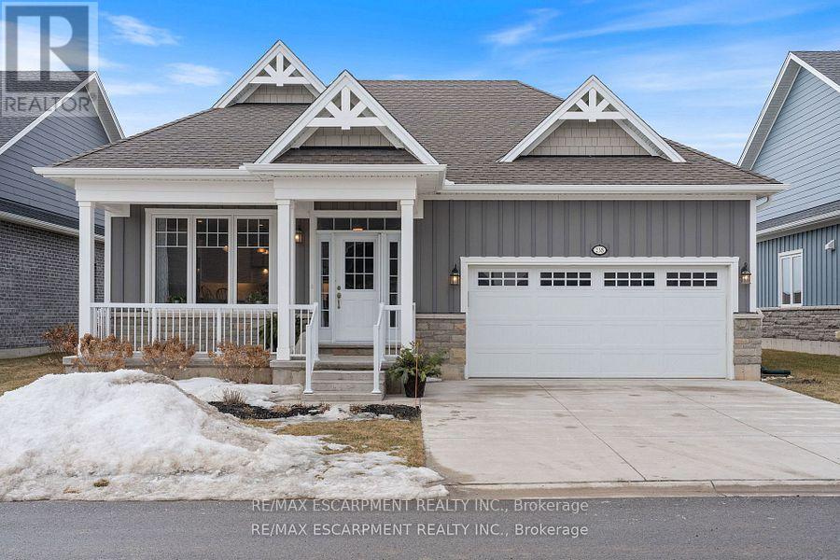Free account required
Unlock the full potential of your property search with a free account! Here's what you'll gain immediate access to:
- Exclusive Access to Every Listing
- Personalized Search Experience
- Favorite Properties at Your Fingertips
- Stay Ahead with Email Alerts

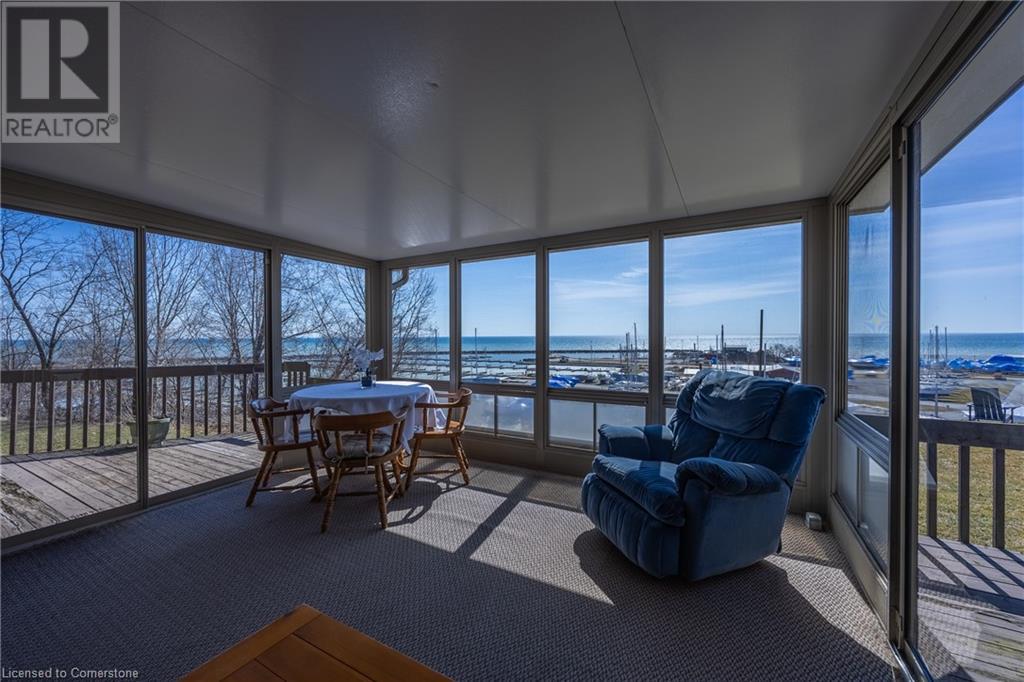
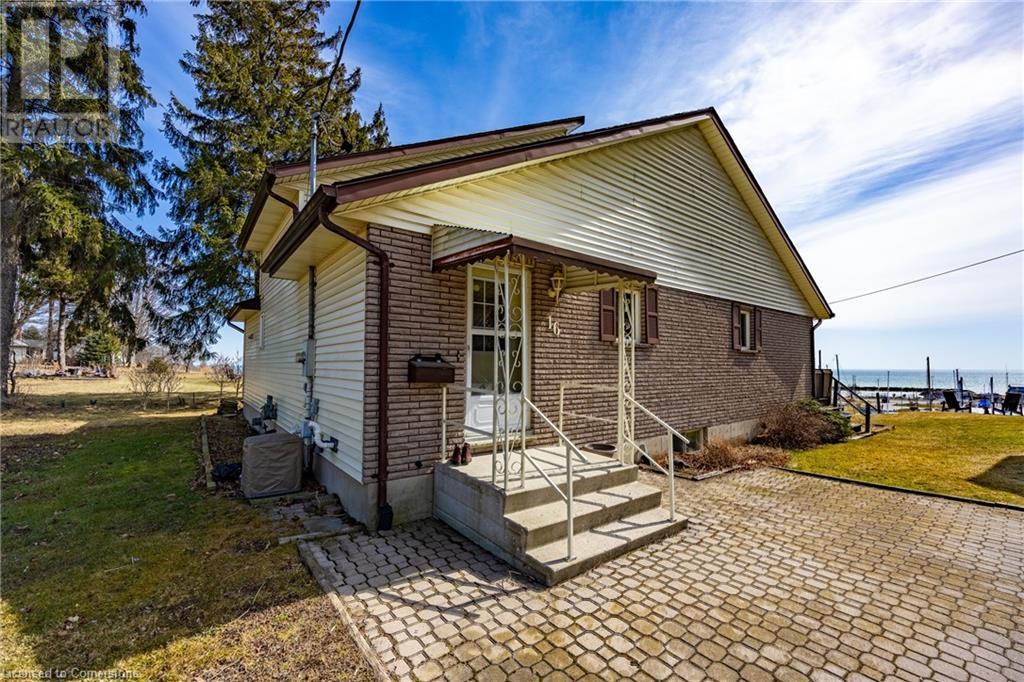


$949,900
16 DEAN Avenue
Port Dover, Ontario, Ontario, N0A1N7
MLS® Number: 40707486
Property description
Check out that view! Experience Port Dover living in this stunning open-concept bungalow overlooking Lake Erie. With over 2,300 sq. ft., this home offers 3 bedrooms, 3 bathrooms, and 2 kitchens—ideal for multi-generational living or guests. The main floor features a soaring ceiling in the great room, a striking four-sided fireplace, and two patio doors leading to a three-season sunroom with breathtaking marina and lake views. Entertain with ease in the spacious dining area and oversized kitchen, complete with ample cabinetry, an island, and a versatile flex space. The primary suite includes patio door access to a private deck, a walk-in closet, and an updated ensuite with a glass shower. A powder room, storage, and main-floor laundry complete this level. The lower level, with large windows and a freestanding fireplace, is perfect as an in-law suite. It offers a full kitchen, family room, two bedrooms, a 4-piece bath, and plenty of storage. Parking for two cars in the shared driveway. All this, just a short walk from downtown Port Dover’s restaurants, shopping, and beach. Don’t miss this incredible opportunity! Check out the video walk through and book your showing today.
Building information
Type
*****
Appliances
*****
Architectural Style
*****
Basement Development
*****
Basement Type
*****
Construction Style Attachment
*****
Cooling Type
*****
Exterior Finish
*****
Fireplace Present
*****
FireplaceTotal
*****
Fixture
*****
Foundation Type
*****
Half Bath Total
*****
Heating Fuel
*****
Heating Type
*****
Size Interior
*****
Stories Total
*****
Utility Water
*****
Land information
Access Type
*****
Amenities
*****
Sewer
*****
Size Depth
*****
Size Frontage
*****
Size Total
*****
Surface Water
*****
Rooms
Main level
Foyer
*****
Kitchen
*****
Dining room
*****
Living room
*****
Primary Bedroom
*****
Full bathroom
*****
2pc Bathroom
*****
Laundry room
*****
Sunroom
*****
Basement
Recreation room
*****
Eat in kitchen
*****
Bedroom
*****
Bedroom
*****
4pc Bathroom
*****
Storage
*****
Utility room
*****
Main level
Foyer
*****
Kitchen
*****
Dining room
*****
Living room
*****
Primary Bedroom
*****
Full bathroom
*****
2pc Bathroom
*****
Laundry room
*****
Sunroom
*****
Basement
Recreation room
*****
Eat in kitchen
*****
Bedroom
*****
Bedroom
*****
4pc Bathroom
*****
Storage
*****
Utility room
*****
Main level
Foyer
*****
Kitchen
*****
Dining room
*****
Living room
*****
Primary Bedroom
*****
Full bathroom
*****
2pc Bathroom
*****
Laundry room
*****
Sunroom
*****
Basement
Recreation room
*****
Eat in kitchen
*****
Bedroom
*****
Bedroom
*****
4pc Bathroom
*****
Storage
*****
Utility room
*****
Courtesy of RE/MAX ERIE SHORES REALTY INC. BROKERAGE
Book a Showing for this property
Please note that filling out this form you'll be registered and your phone number without the +1 part will be used as a password.
