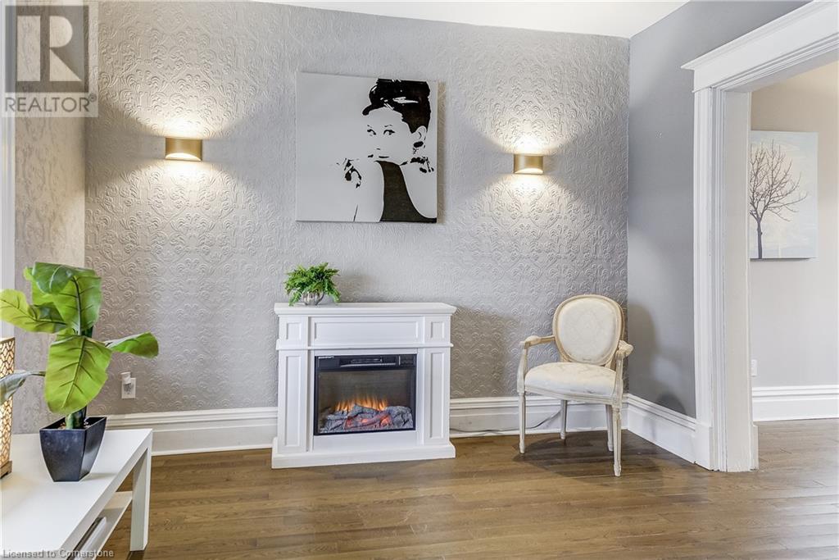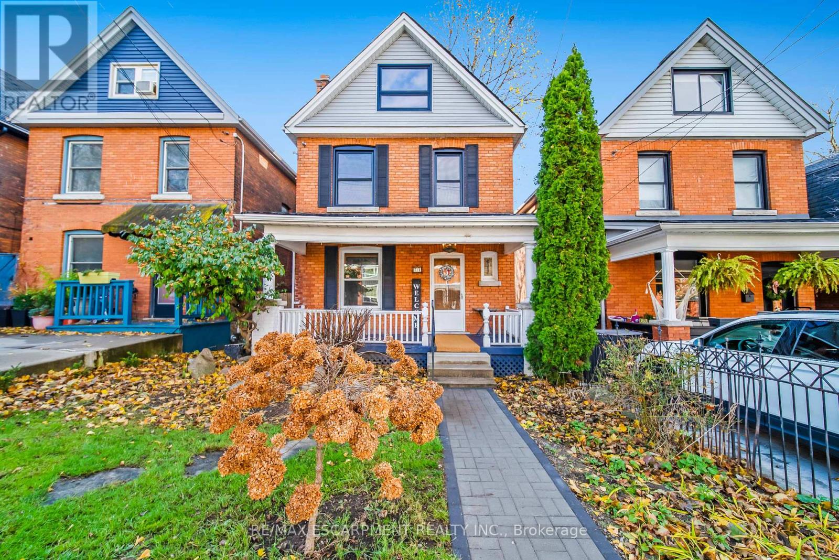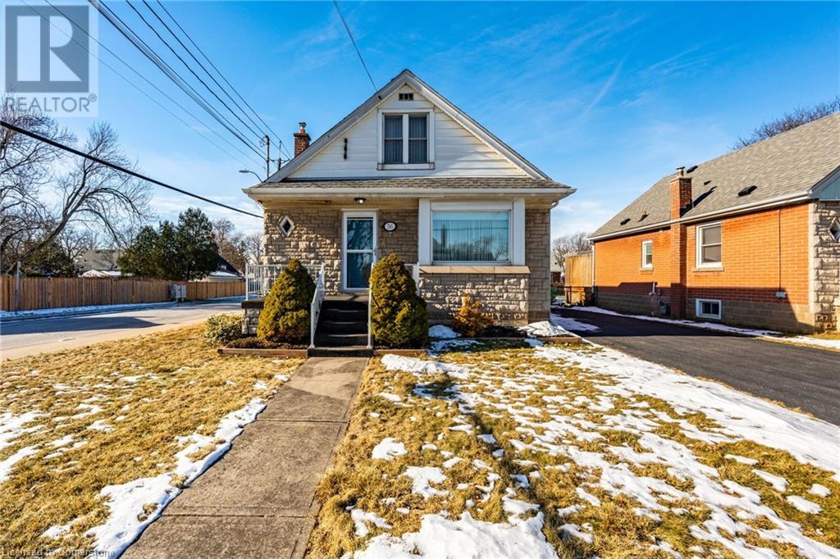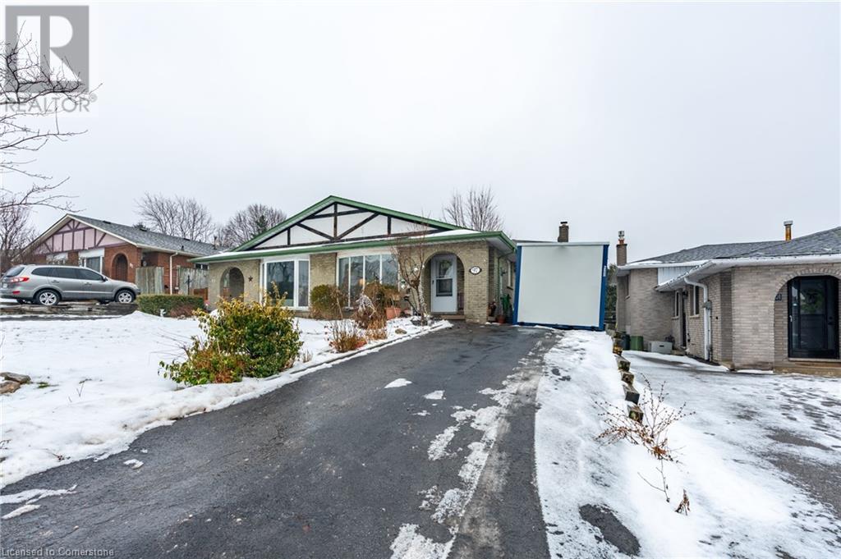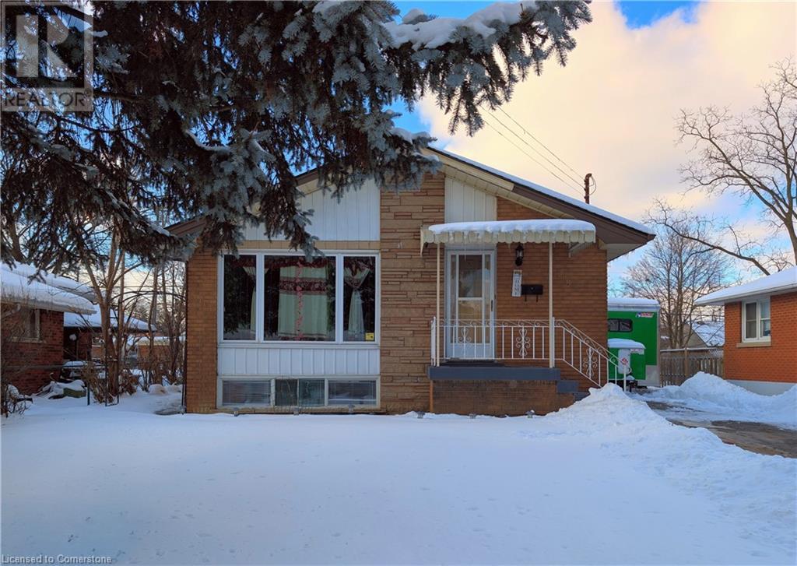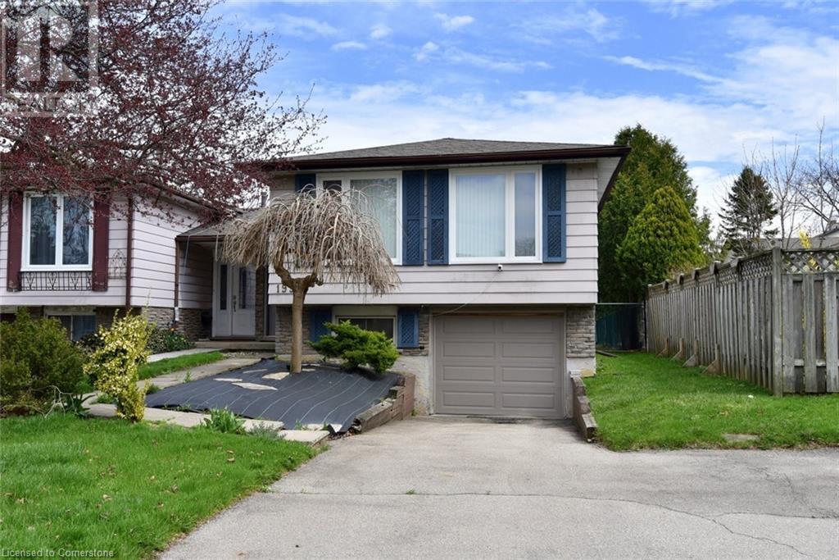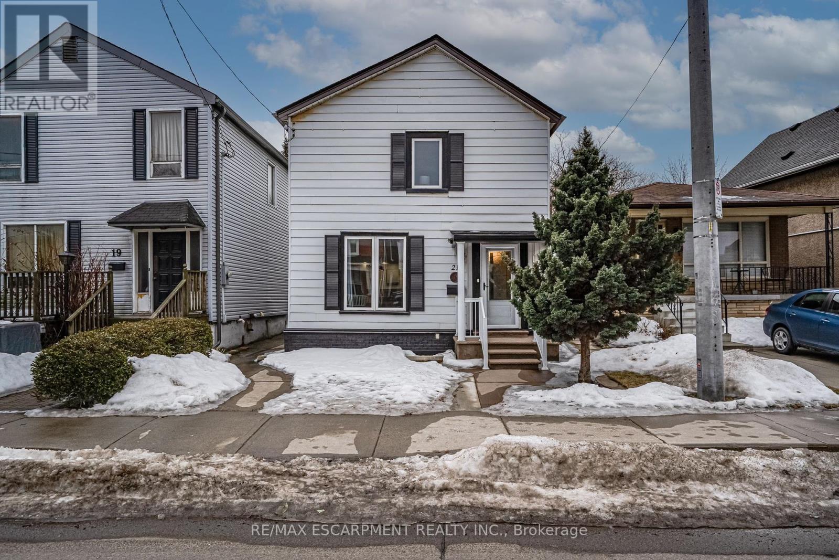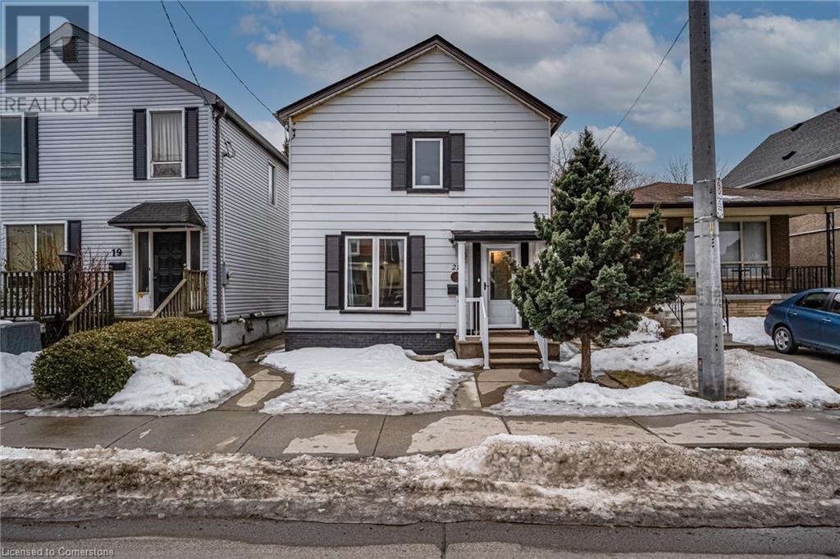Free account required
Unlock the full potential of your property search with a free account! Here's what you'll gain immediate access to:
- Exclusive Access to Every Listing
- Personalized Search Experience
- Favorite Properties at Your Fingertips
- Stay Ahead with Email Alerts
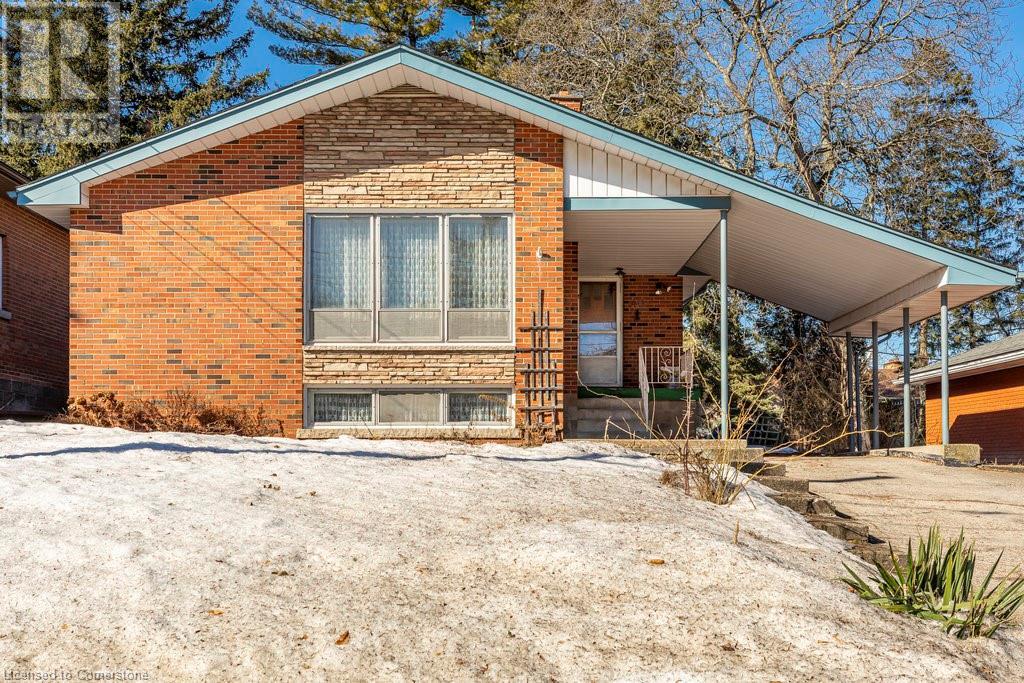
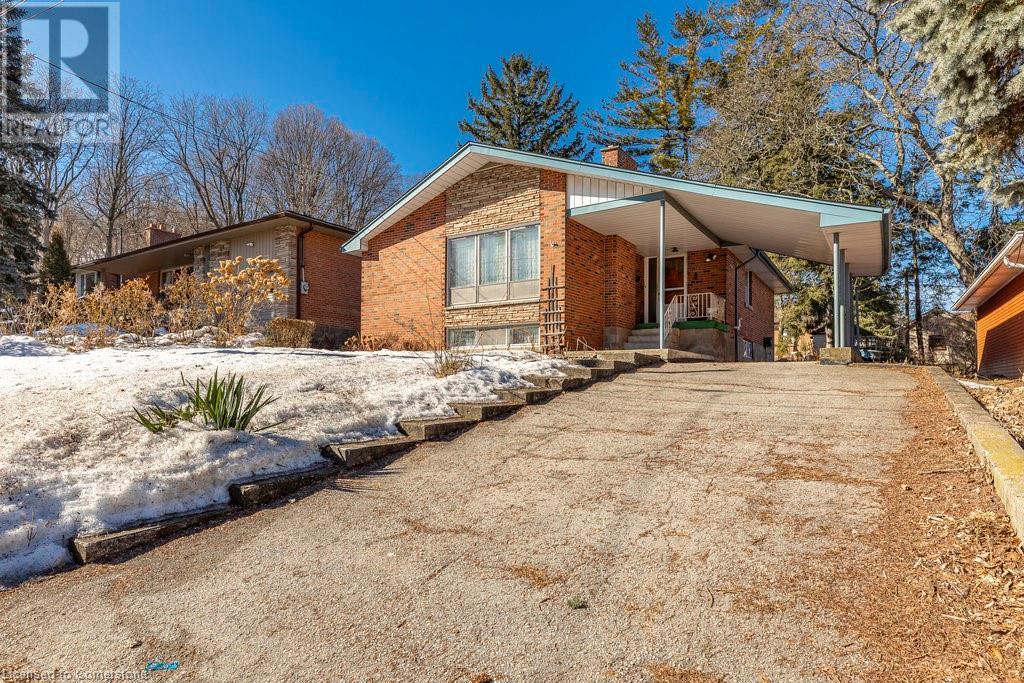
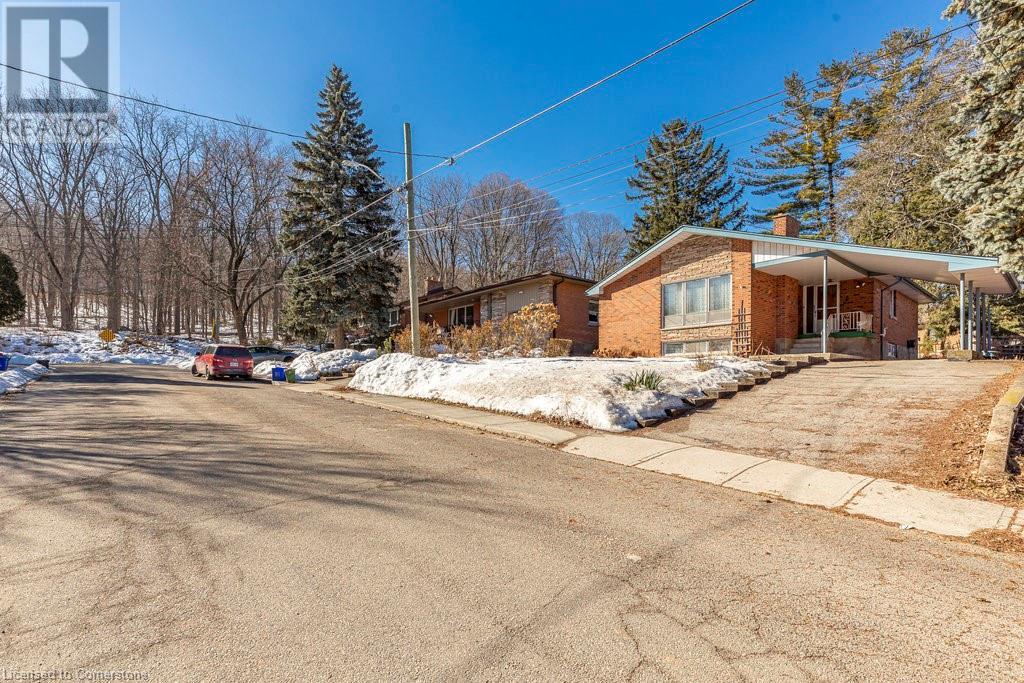
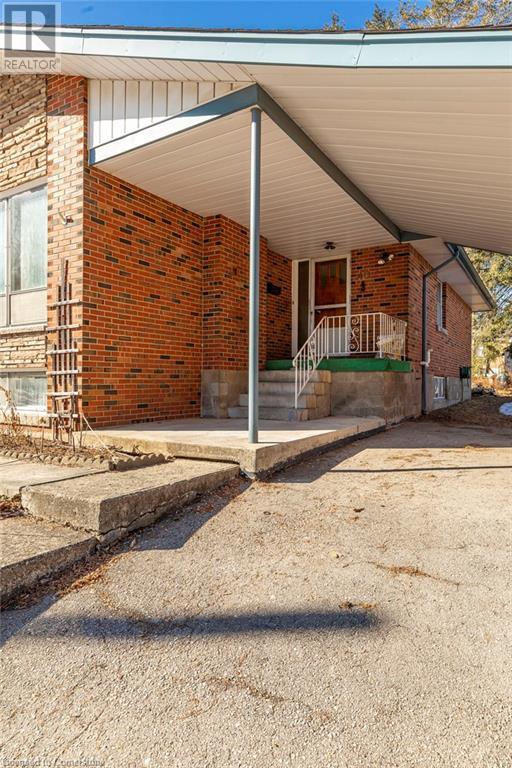
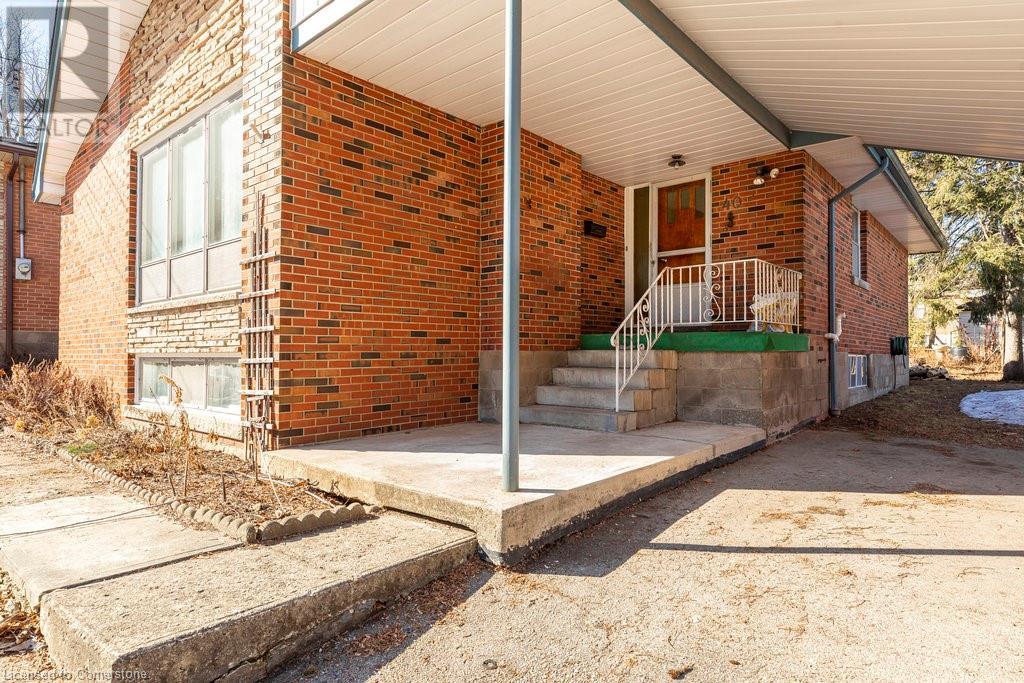
$699,990
40 GRANTON Street
Hamilton, Ontario, Ontario, L8S3C2
MLS® Number: 40706795
Property description
This Ainslie Wood raised bungalow has style to spare and after 40 years is waiting for its next owner. Deceptively large, this home features an open concept living and dining room with floor-to-ceiling windows, tons of natural light and a wood burning fireplace. The eat-in kitchen offers enough space to build the kitchen of your dreams. Rounding out the main floor is 3 bedrooms and a vintage-cool 4-piece washroom. Through the kitchen you’ll find a side entrance and access to the lower level – basement does not do this floor justice – with a massive den complete with bar, family room with another wood burning fireplace, storage, laundry and a workshop. 40 Granton Street is located on a quiet cul-de-sac surrounded by trees and this lovely property has a great yard, double-wide drive and a car port that Frank Lloyd Wright would be proud of. Ainslie Wood offers convenient proximity to shopping, dining, parks, trails and two excellent breweries – Grain & Grit Beer Co and Fairweather Brewing Company. Offers anytime.
Building information
Type
*****
Appliances
*****
Architectural Style
*****
Basement Development
*****
Basement Type
*****
Constructed Date
*****
Construction Style Attachment
*****
Cooling Type
*****
Exterior Finish
*****
Fireplace Fuel
*****
Fireplace Present
*****
FireplaceTotal
*****
Fireplace Type
*****
Foundation Type
*****
Heating Type
*****
Size Interior
*****
Stories Total
*****
Utility Water
*****
Land information
Amenities
*****
Sewer
*****
Size Depth
*****
Size Frontage
*****
Size Total
*****
Rooms
Main level
Living room
*****
Dining room
*****
Kitchen
*****
Primary Bedroom
*****
Bedroom
*****
Bedroom
*****
4pc Bathroom
*****
Lower level
Family room
*****
Recreation room
*****
Laundry room
*****
Utility room
*****
Workshop
*****
Cold room
*****
Courtesy of Judy Marsales Real Estate Ltd.
Book a Showing for this property
Please note that filling out this form you'll be registered and your phone number without the +1 part will be used as a password.
