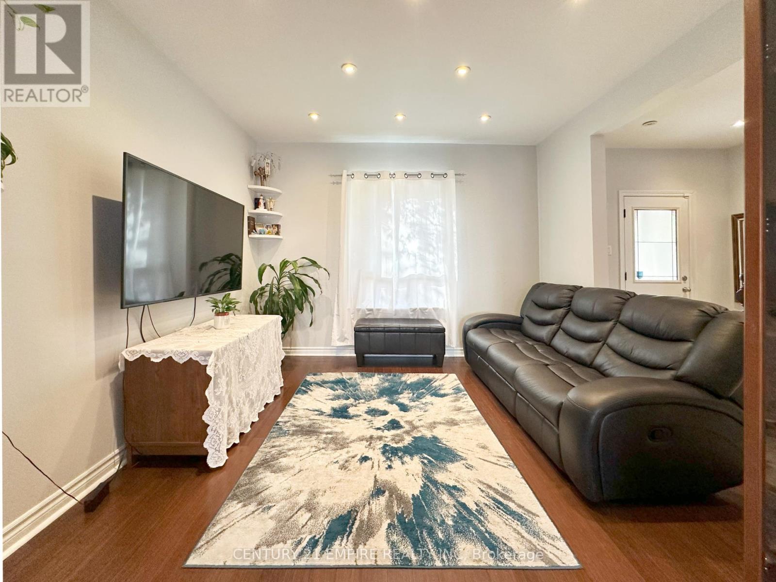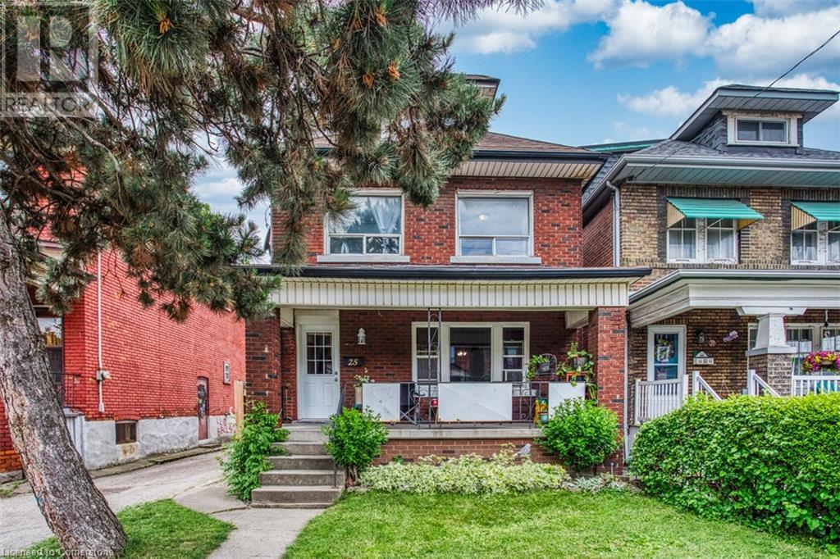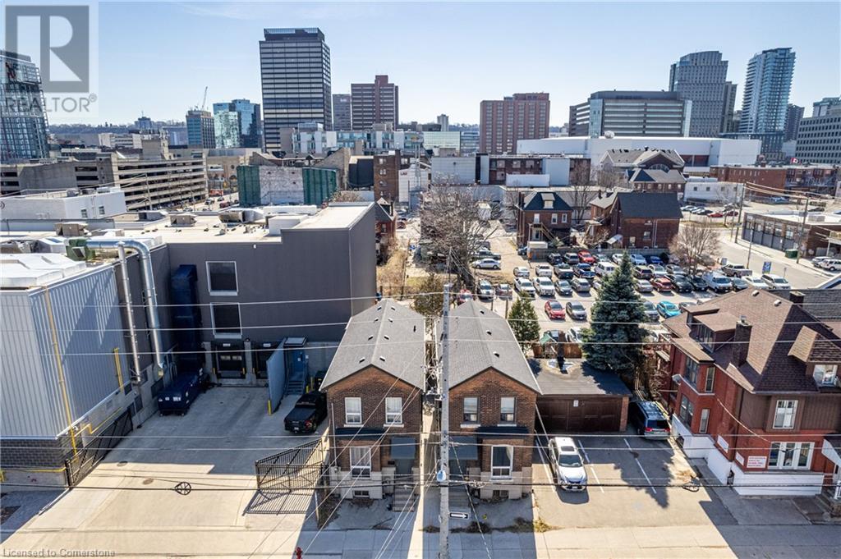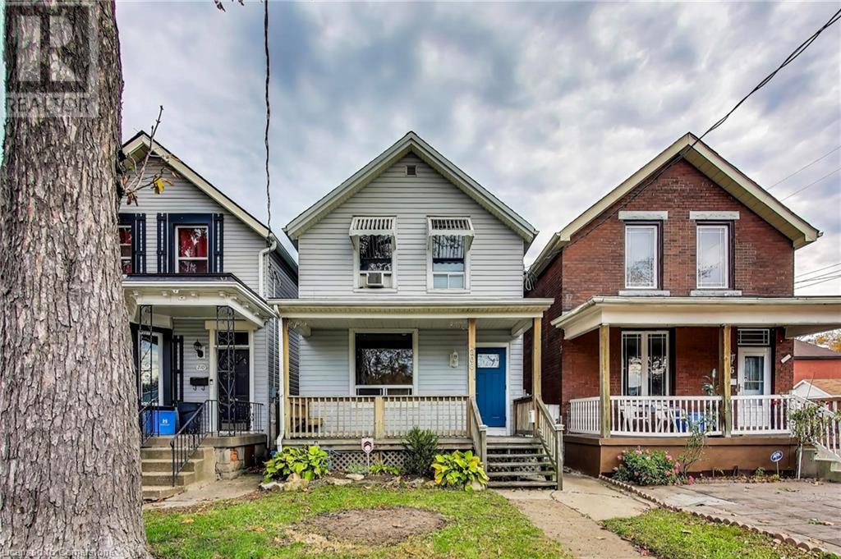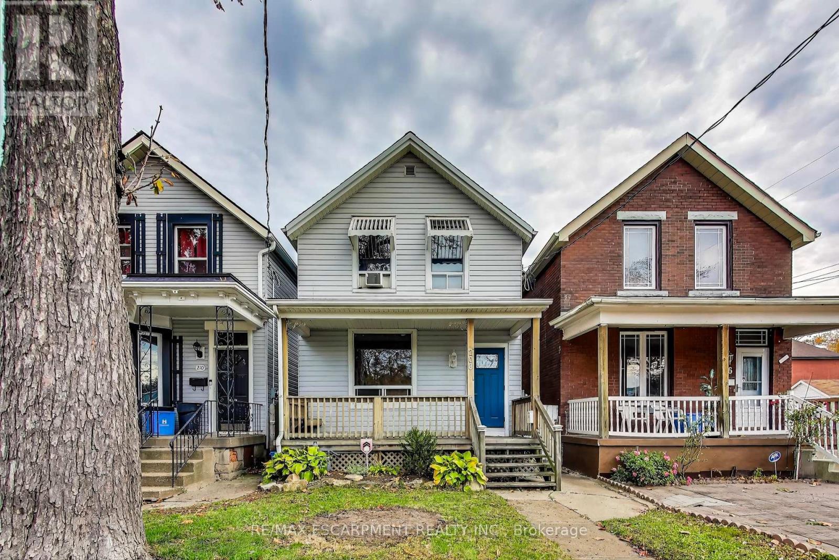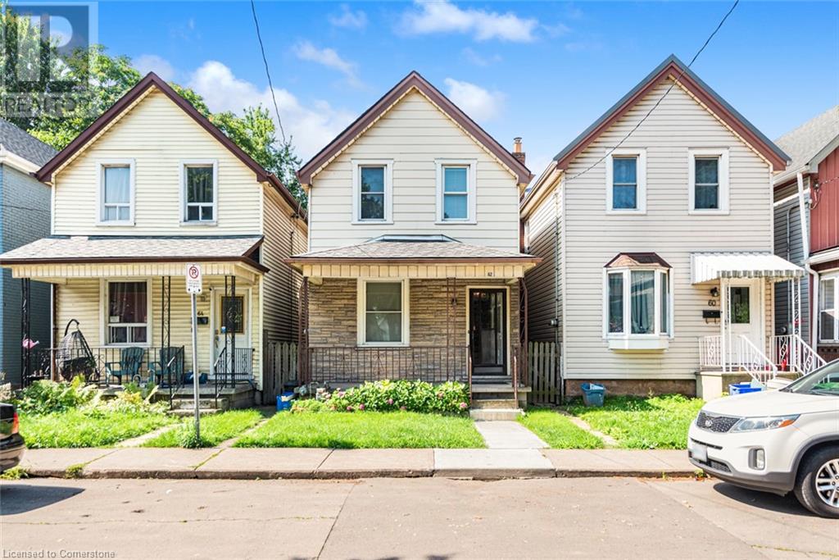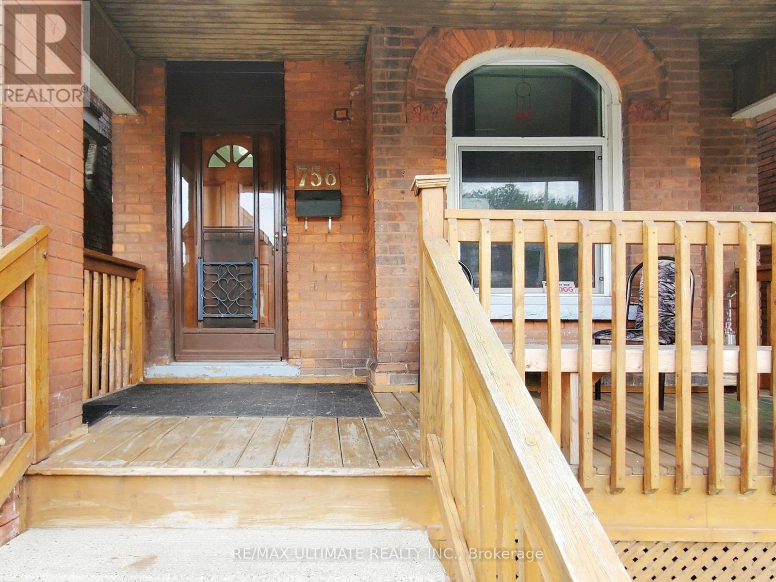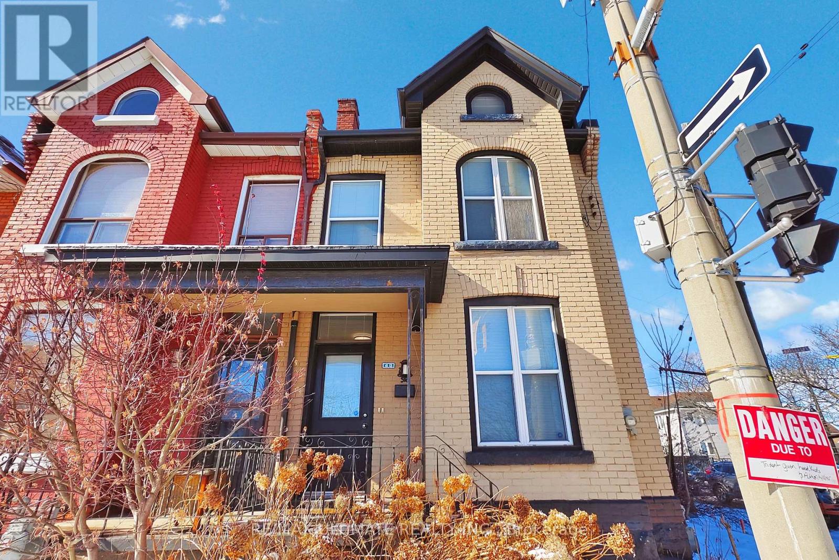Free account required
Unlock the full potential of your property search with a free account! Here's what you'll gain immediate access to:
- Exclusive Access to Every Listing
- Personalized Search Experience
- Favorite Properties at Your Fingertips
- Stay Ahead with Email Alerts
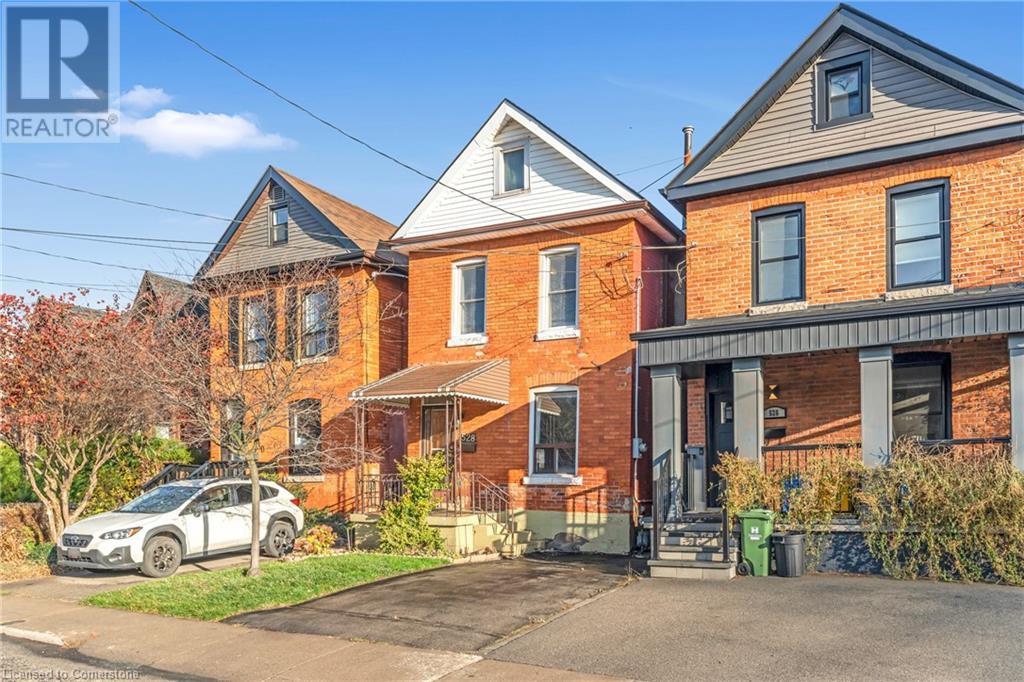
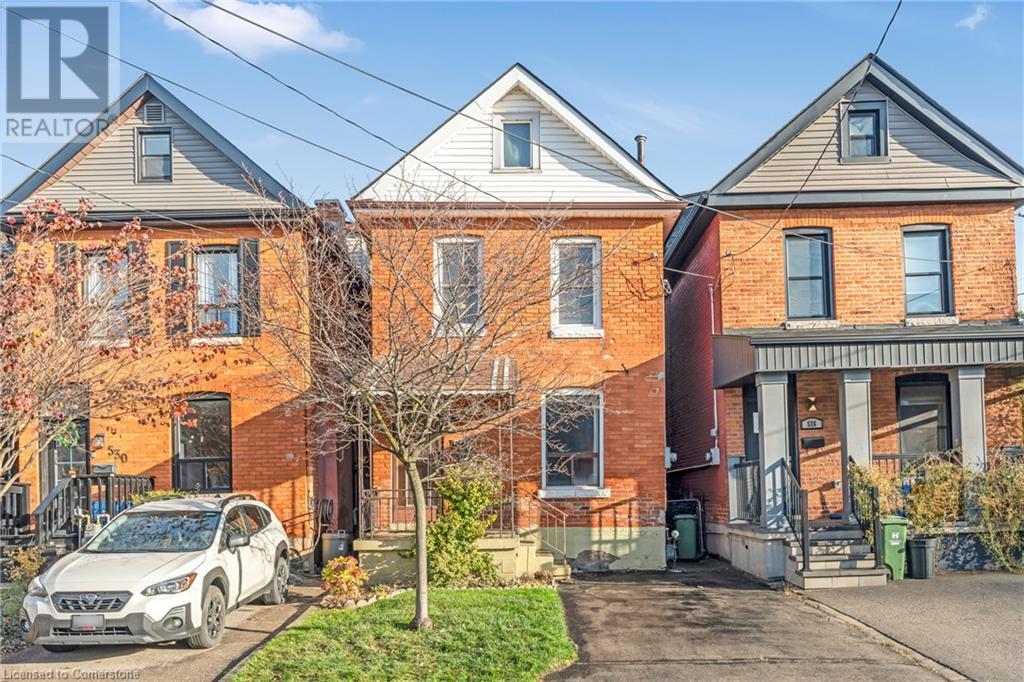
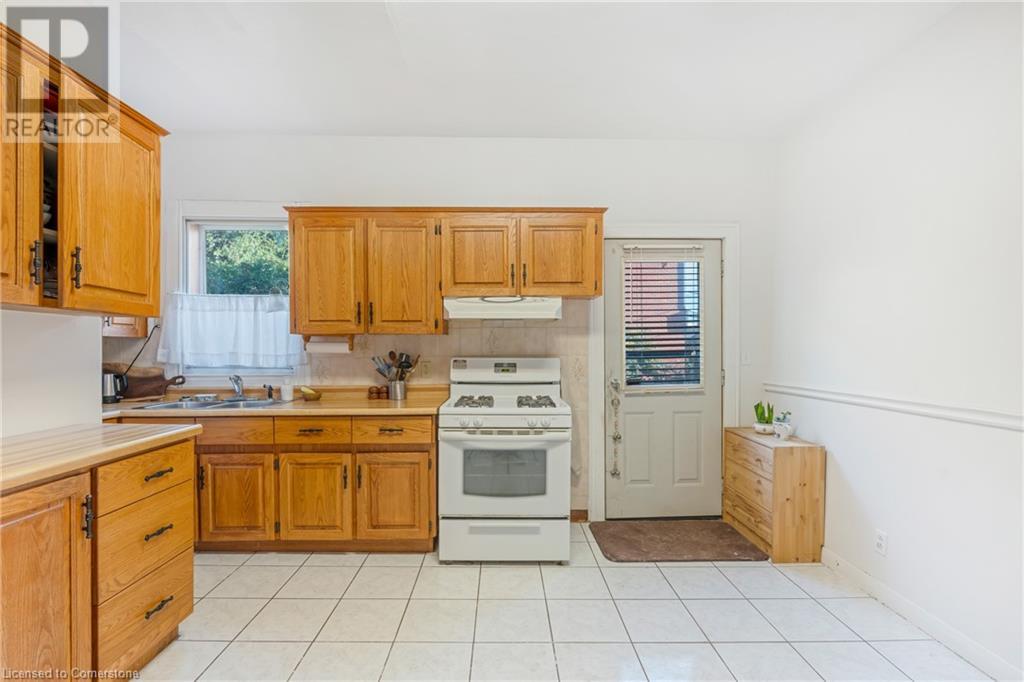
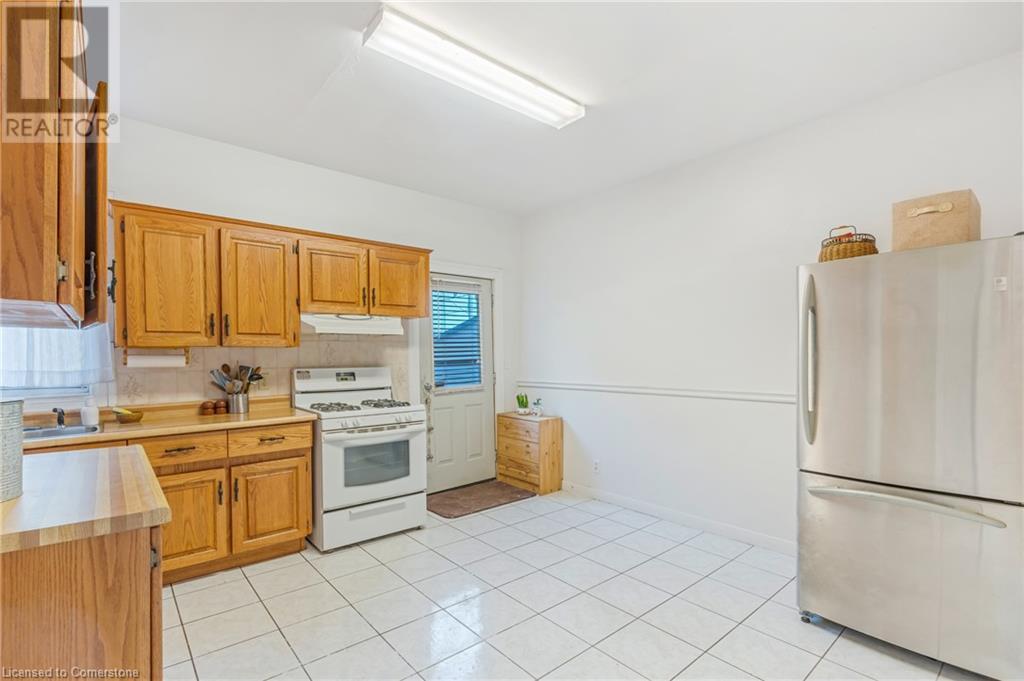

$474,900
528 HUGHSON Street N
Hamilton, Ontario, Ontario, L8L4N9
MLS® Number: 40706482
Property description
This North End Hamilton home comes with a unique situation—and an exciting opportunity. The property currently has a noticeable 1-inch lean to the right and requires brick work, making it ideal for buyers who aren’t afraid of a project with big potential. Located just one block from the waterfront at Pier 4, this 2-storey brick home offers 3 bedrooms, 1 bathroom, and a full basement with existing plumbing for a second bath. Sitting on a 21 ft x 91 ft lot, there’s plenty of space to bring your vision to life. The North End is one of Hamilton’s most desirable and fastest-growing neighborhoods, known for its community vibe, walkability, and proximity to trails, parks, restaurants, and downtown. Whether you’re an investor, renovator, or someone looking to build equity in a great location, this home is full of potential—once the brickwork and lean are addressed. Private driveway, central air, forced air gas heating, and over a century of character make this a standout opportunity for the right buyer. Located close to major amenities, transit, and the GO Station, this home presents a fantastic opportunity for homeowners and investors alike. A must-see in one of Hamilton’s most sought-after neighborhoods.
Building information
Type
*****
Appliances
*****
Architectural Style
*****
Basement Development
*****
Basement Type
*****
Constructed Date
*****
Construction Style Attachment
*****
Cooling Type
*****
Exterior Finish
*****
Foundation Type
*****
Half Bath Total
*****
Heating Fuel
*****
Heating Type
*****
Size Interior
*****
Stories Total
*****
Utility Water
*****
Land information
Amenities
*****
Sewer
*****
Size Depth
*****
Size Frontage
*****
Size Total
*****
Rooms
Main level
Living room
*****
Dining room
*****
Kitchen
*****
Basement
Recreation room
*****
Bonus Room
*****
1pc Bathroom
*****
Second level
Primary Bedroom
*****
Bedroom
*****
Bedroom
*****
4pc Bathroom
*****
Main level
Living room
*****
Dining room
*****
Kitchen
*****
Basement
Recreation room
*****
Bonus Room
*****
1pc Bathroom
*****
Second level
Primary Bedroom
*****
Bedroom
*****
Bedroom
*****
4pc Bathroom
*****
Courtesy of RE/MAX Escarpment Realty Inc.
Book a Showing for this property
Please note that filling out this form you'll be registered and your phone number without the +1 part will be used as a password.
