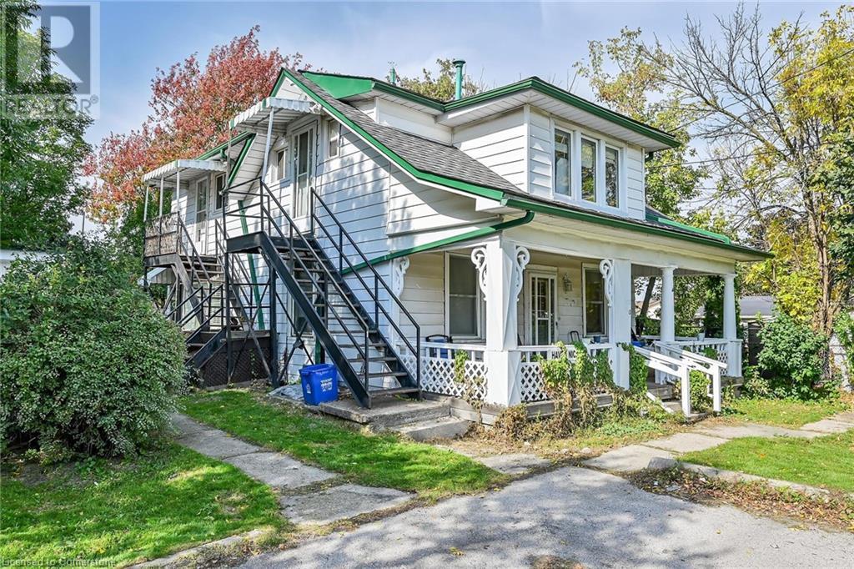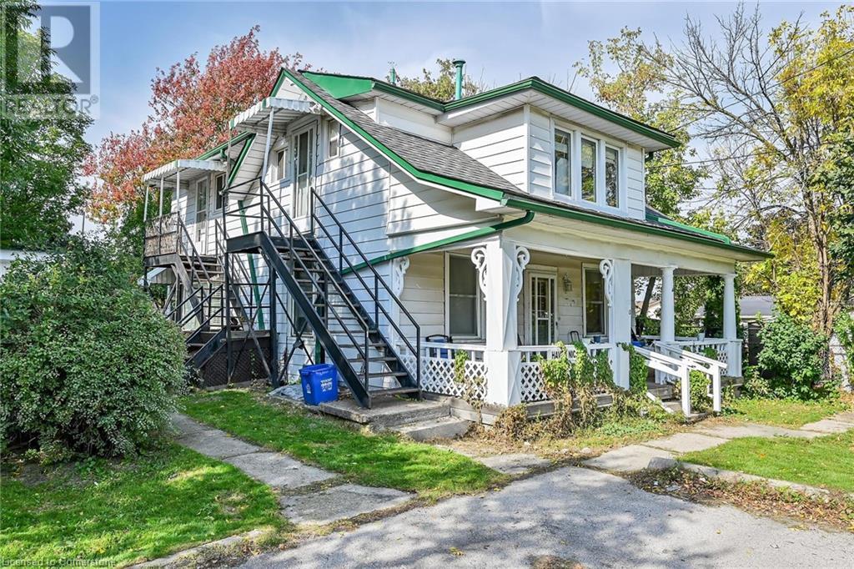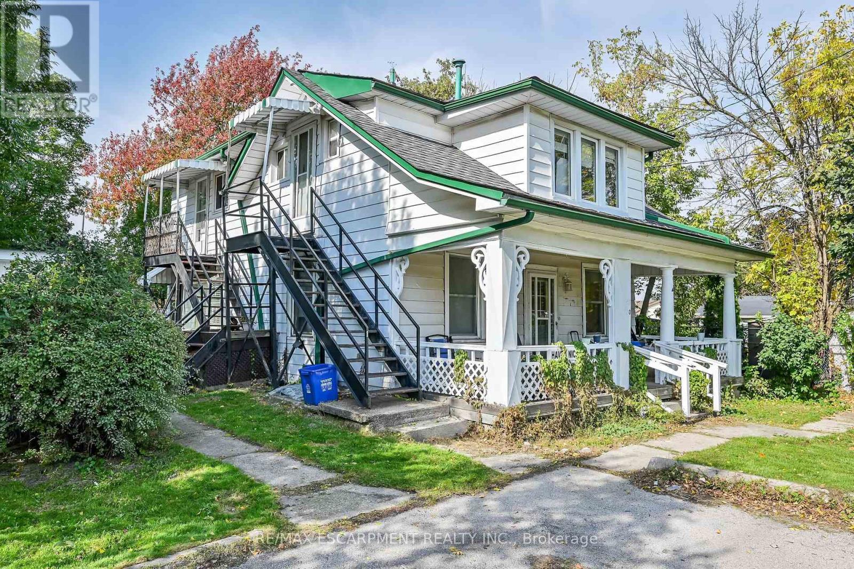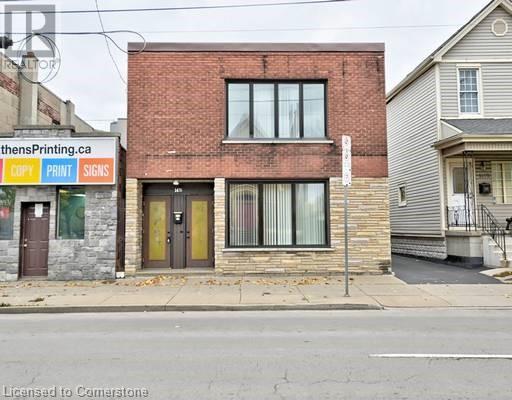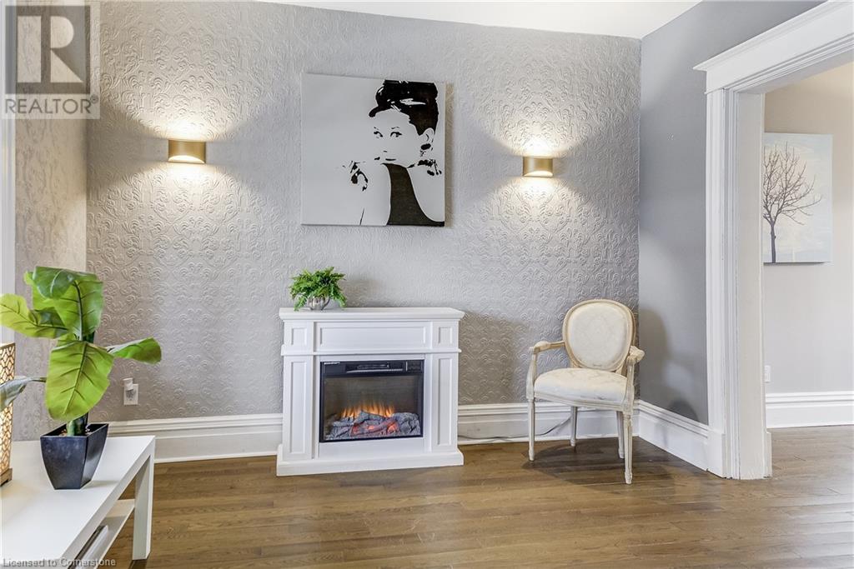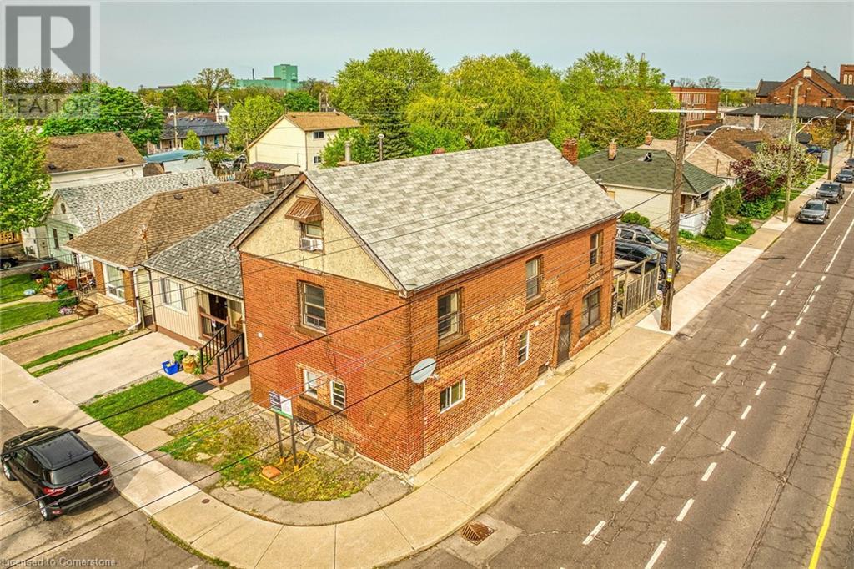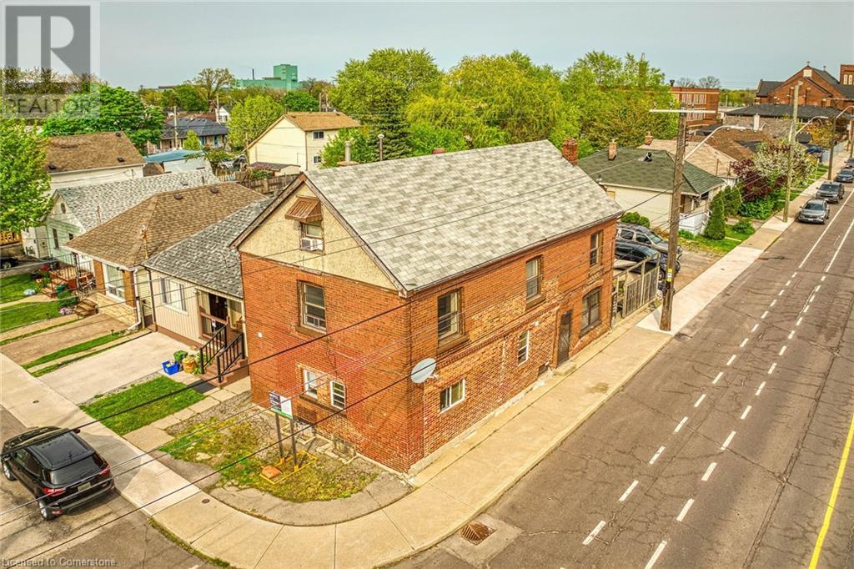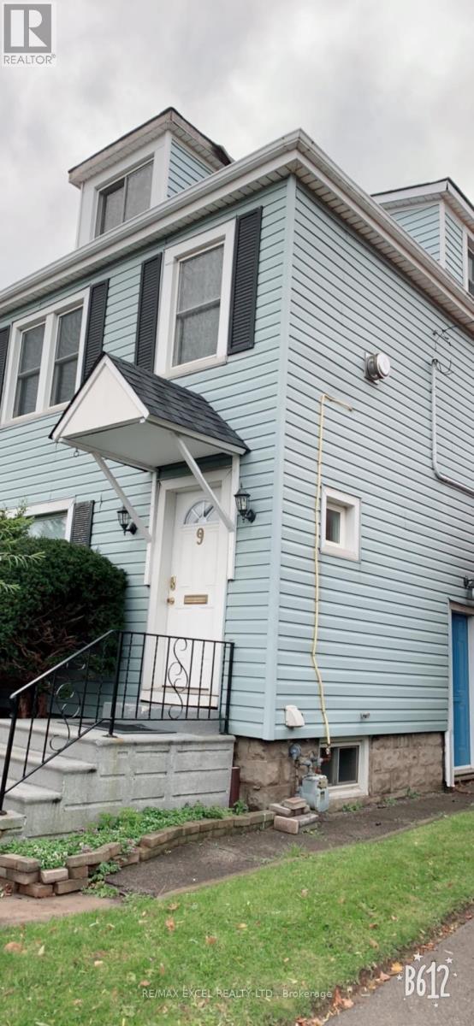Free account required
Unlock the full potential of your property search with a free account! Here's what you'll gain immediate access to:
- Exclusive Access to Every Listing
- Personalized Search Experience
- Favorite Properties at Your Fingertips
- Stay Ahead with Email Alerts
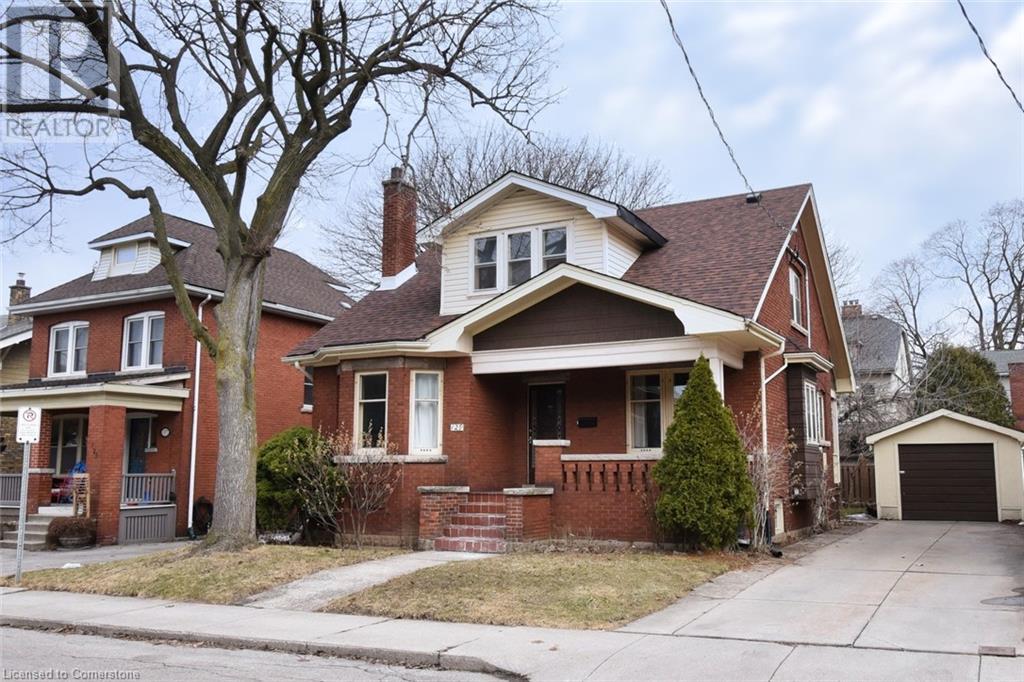
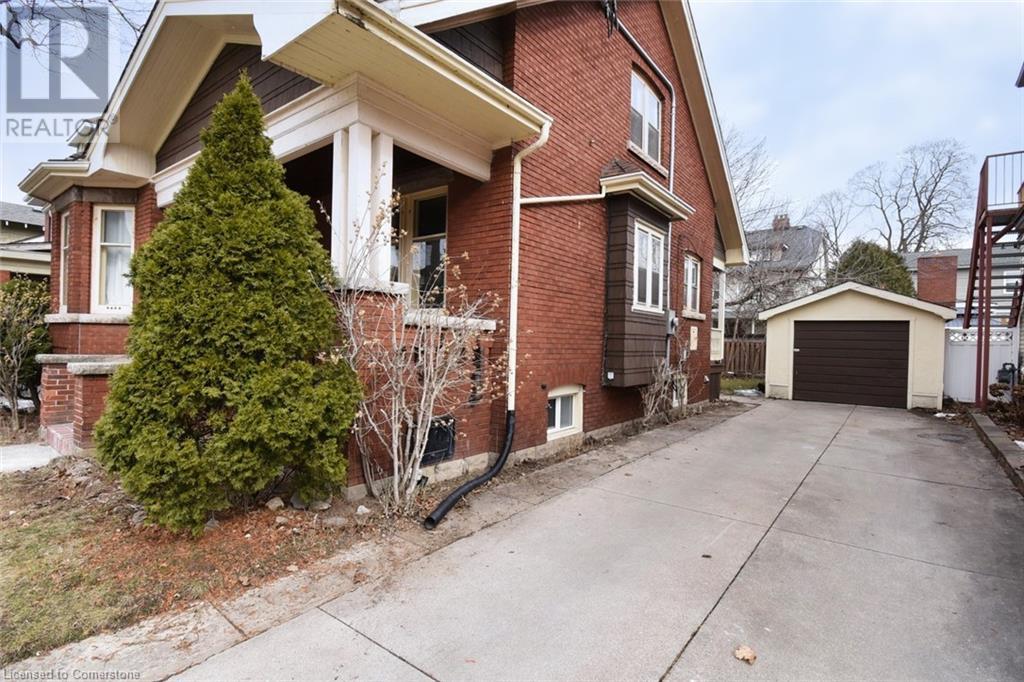

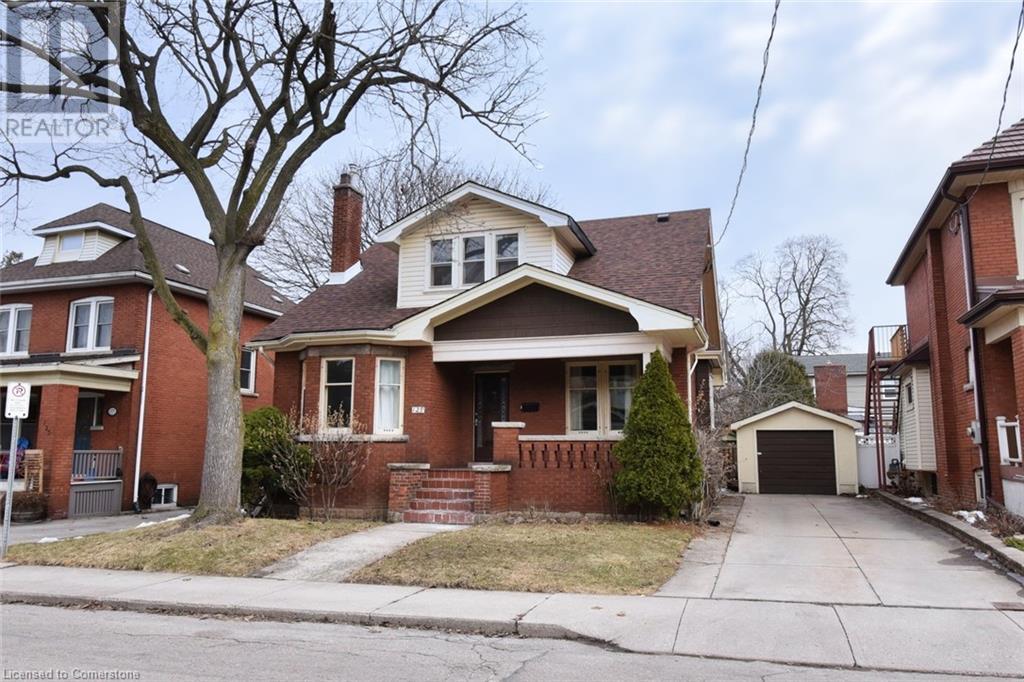
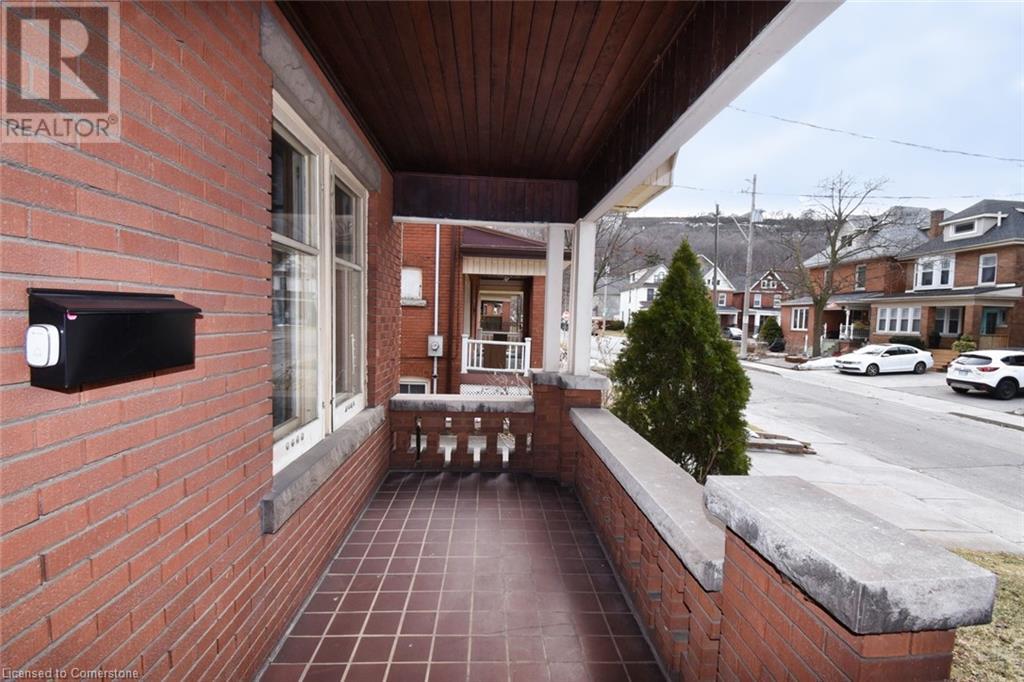
$809,900
129 EASTBOURNE Avenue
Hamilton, Ontario, Ontario, L8M2M9
MLS® Number: 40706242
Property description
Welcome to this charming home located in the highly desirable St. Clair neighborhood! With a perfect blend of original character and modern updates, this property offers plenty to the discerning buyer. You can’t help but notice this home’s great curb appeal or it’s character and charm when you see the gleaming original hardwood floors, original ornamental fireplace, classic trim, baseboards, doors, and hardware that preserve the home's rich history and character. The updated kitchen is a perfect mix of modern convenience and style, featuring newer cabinetry, tile flooring, and appliances that enhance the home's functionality. There is also an updated bathroom on each level, making the space both stylish and practical. There is a main floor bedroom as well as a main floor laundry closet for added convenience. Upstairs, you’ll find three spacious bedrooms and a full bathroom. The lower level is a fabulous bonus, with a full in-law suite. There is also a private yard and a single detached garage along with plenty of parking spaces and a 200 AMP service. This wonderful home is conveniently located near parks and schools (including French immersion) and trendy shops. !
Building information
Type
*****
Appliances
*****
Architectural Style
*****
Basement Development
*****
Basement Type
*****
Constructed Date
*****
Construction Style Attachment
*****
Cooling Type
*****
Exterior Finish
*****
Foundation Type
*****
Heating Fuel
*****
Heating Type
*****
Size Interior
*****
Stories Total
*****
Utility Water
*****
Land information
Access Type
*****
Amenities
*****
Sewer
*****
Size Depth
*****
Size Frontage
*****
Size Total
*****
Rooms
Main level
Living room
*****
Dining room
*****
Foyer
*****
Kitchen
*****
Bedroom
*****
Laundry room
*****
Pantry
*****
4pc Bathroom
*****
Lower level
Living room
*****
Kitchen
*****
Bedroom
*****
3pc Bathroom
*****
Laundry room
*****
Other
*****
Second level
Bedroom
*****
Bedroom
*****
Bedroom
*****
3pc Bathroom
*****
Main level
Living room
*****
Dining room
*****
Foyer
*****
Kitchen
*****
Bedroom
*****
Laundry room
*****
Pantry
*****
4pc Bathroom
*****
Lower level
Living room
*****
Kitchen
*****
Bedroom
*****
3pc Bathroom
*****
Laundry room
*****
Other
*****
Second level
Bedroom
*****
Bedroom
*****
Bedroom
*****
3pc Bathroom
*****
Main level
Living room
*****
Dining room
*****
Foyer
*****
Kitchen
*****
Bedroom
*****
Laundry room
*****
Pantry
*****
4pc Bathroom
*****
Lower level
Living room
*****
Kitchen
*****
Bedroom
*****
3pc Bathroom
*****
Laundry room
*****
Other
*****
Courtesy of Heritage Realty
Book a Showing for this property
Please note that filling out this form you'll be registered and your phone number without the +1 part will be used as a password.
