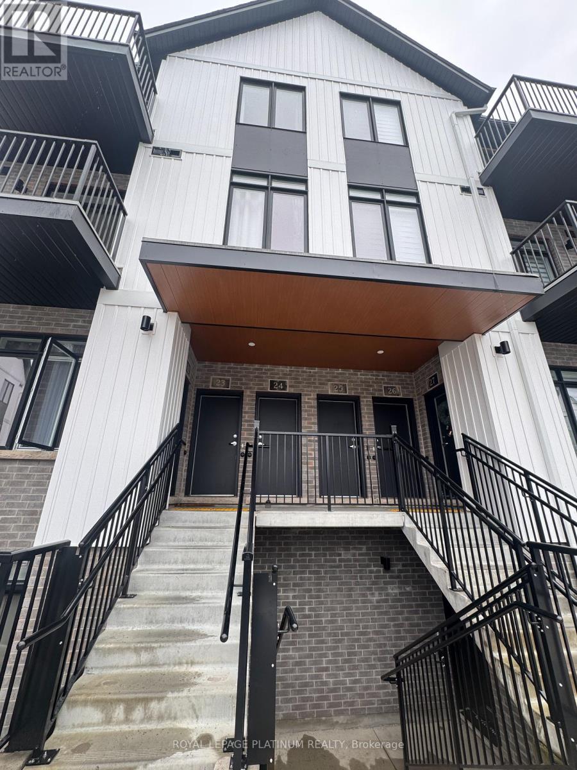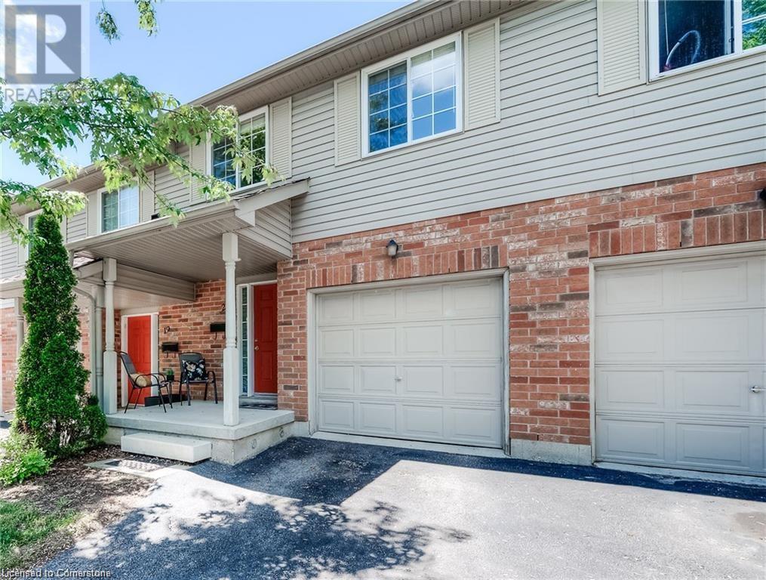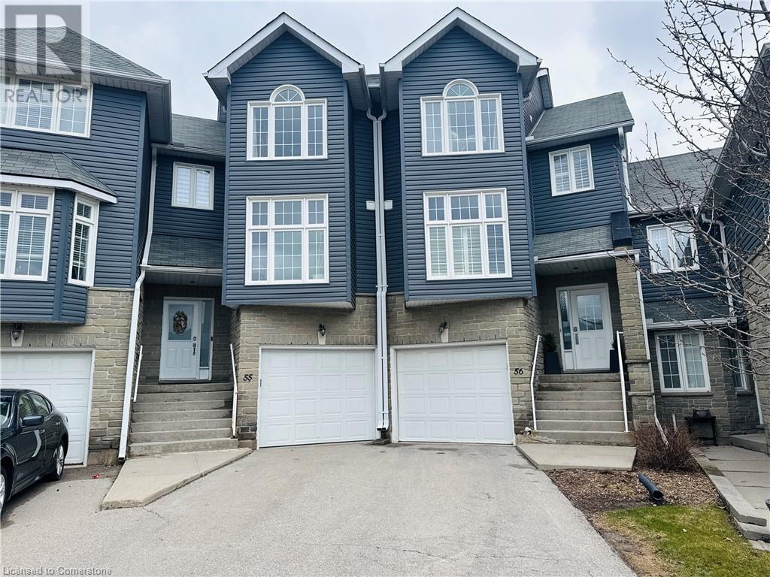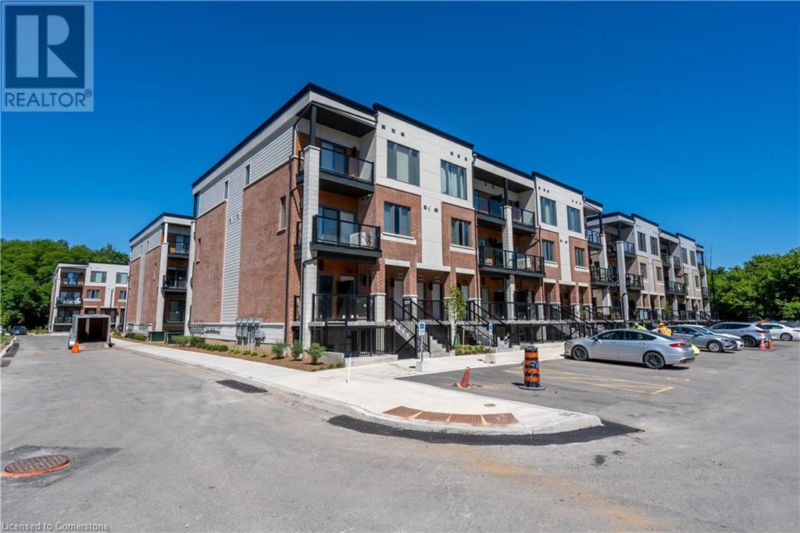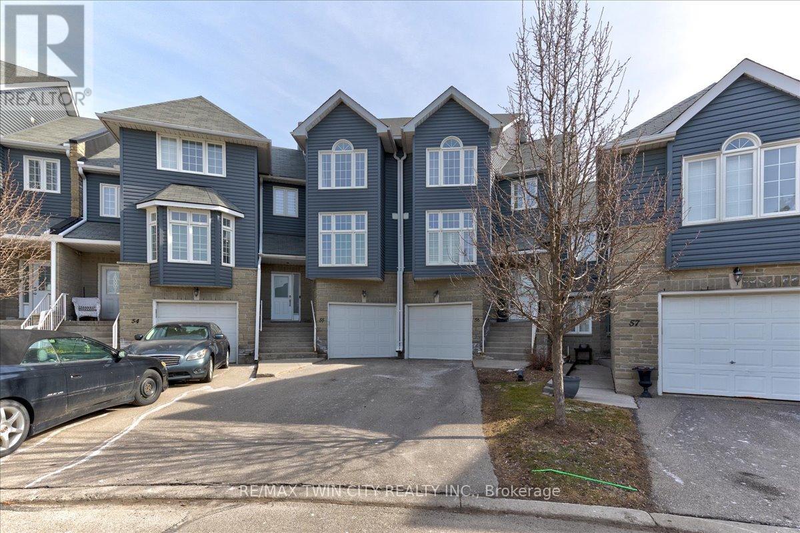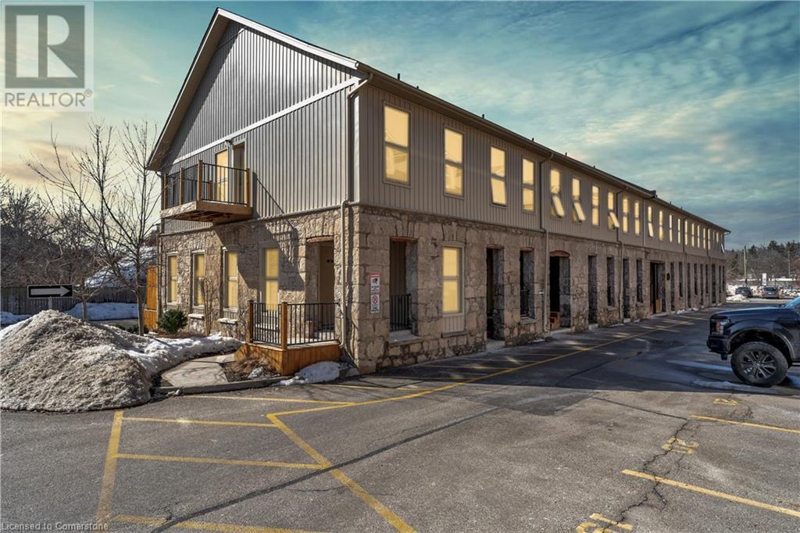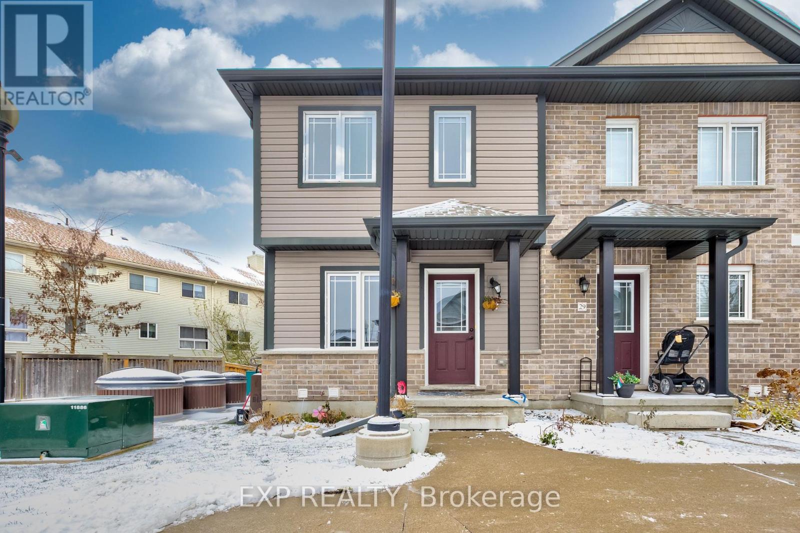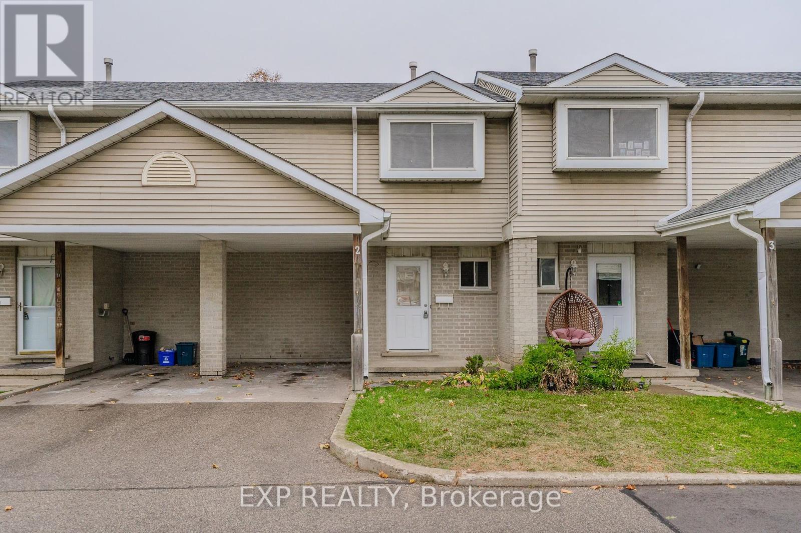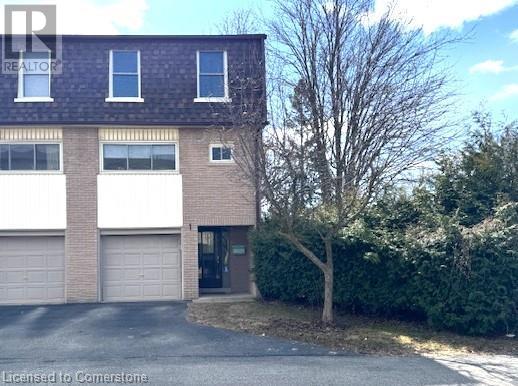Free account required
Unlock the full potential of your property search with a free account! Here's what you'll gain immediate access to:
- Exclusive Access to Every Listing
- Personalized Search Experience
- Favorite Properties at Your Fingertips
- Stay Ahead with Email Alerts
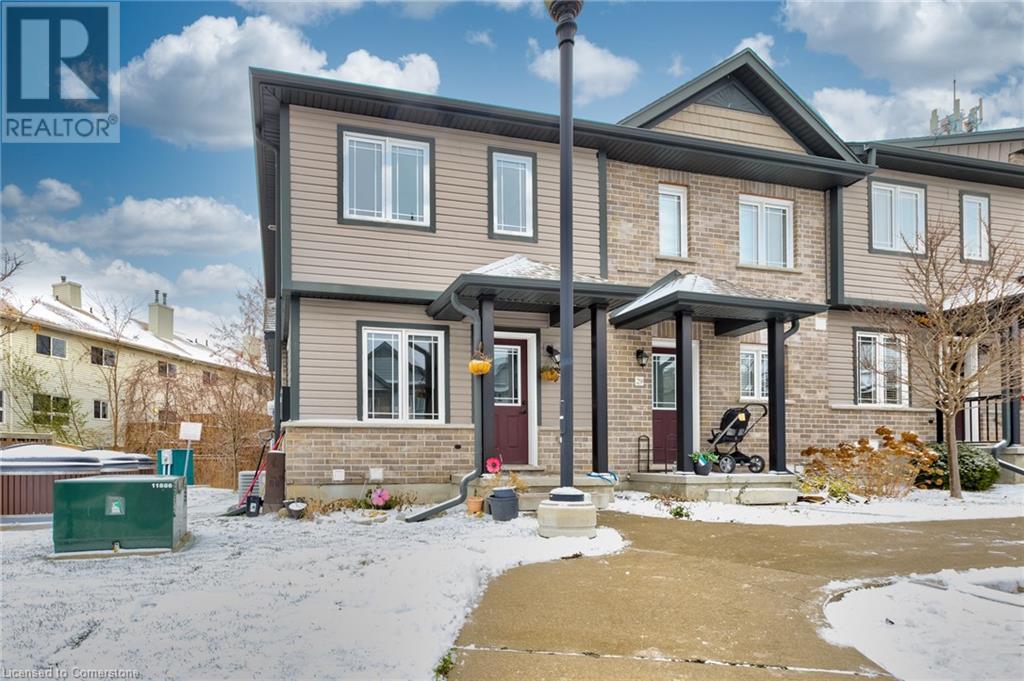
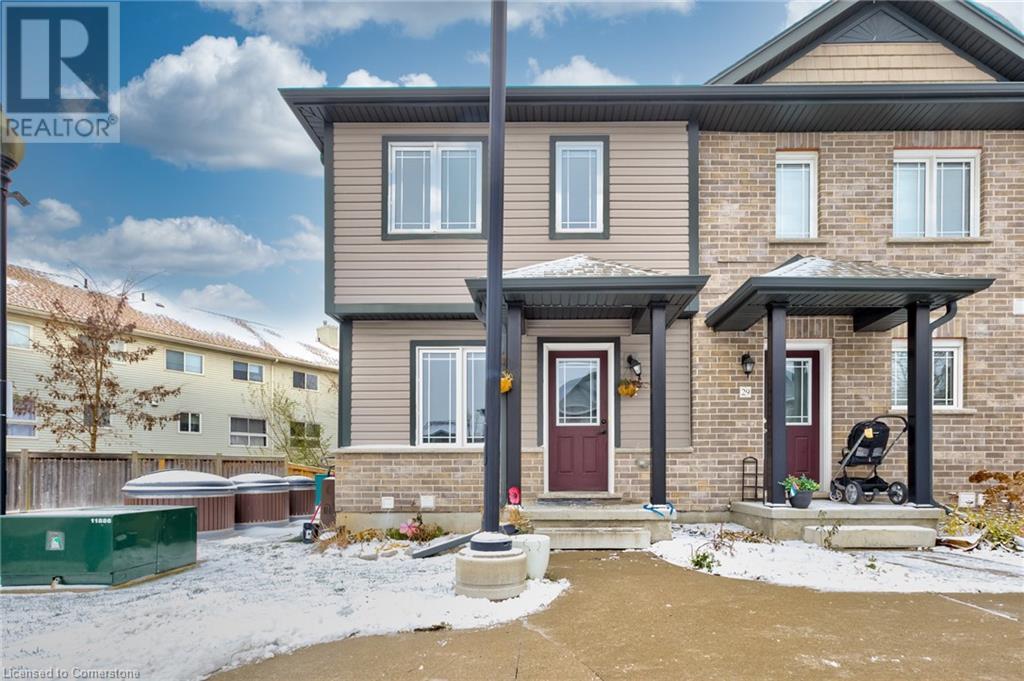
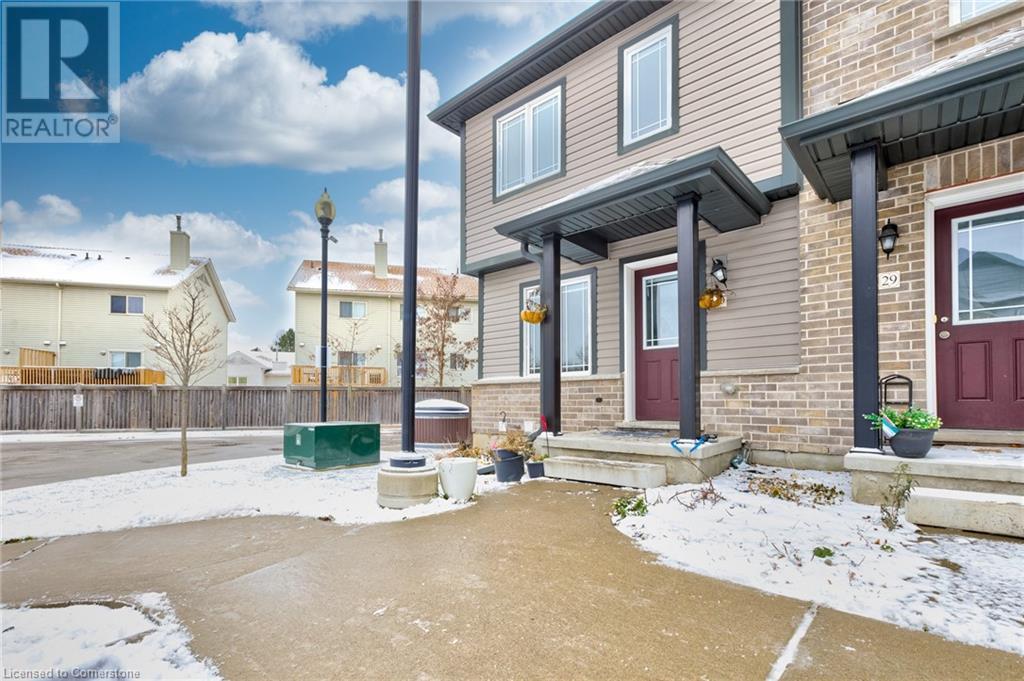
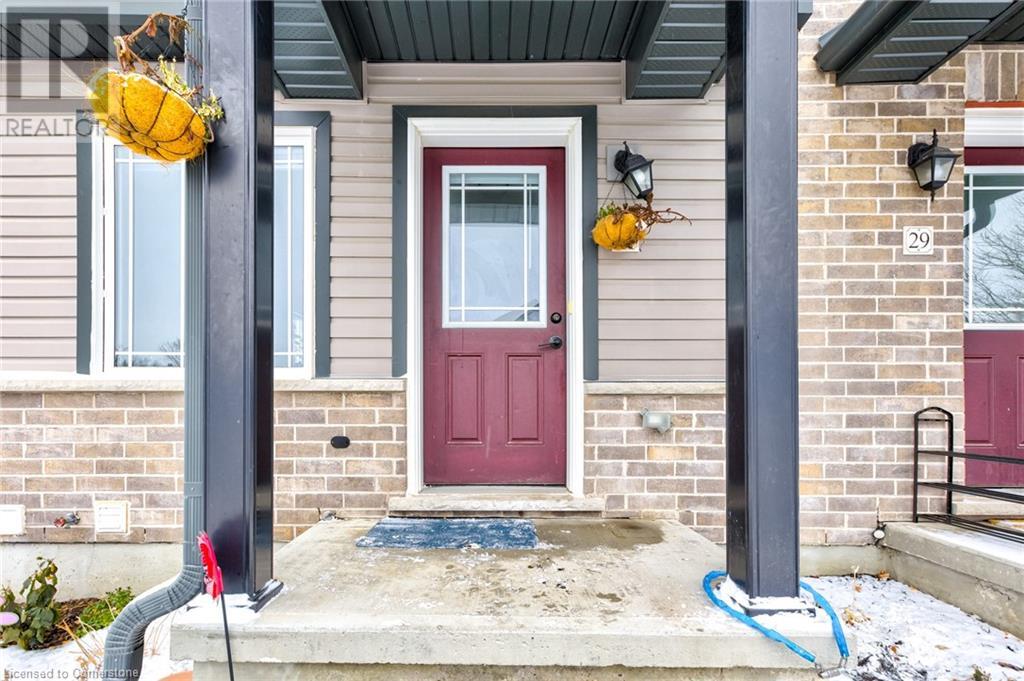
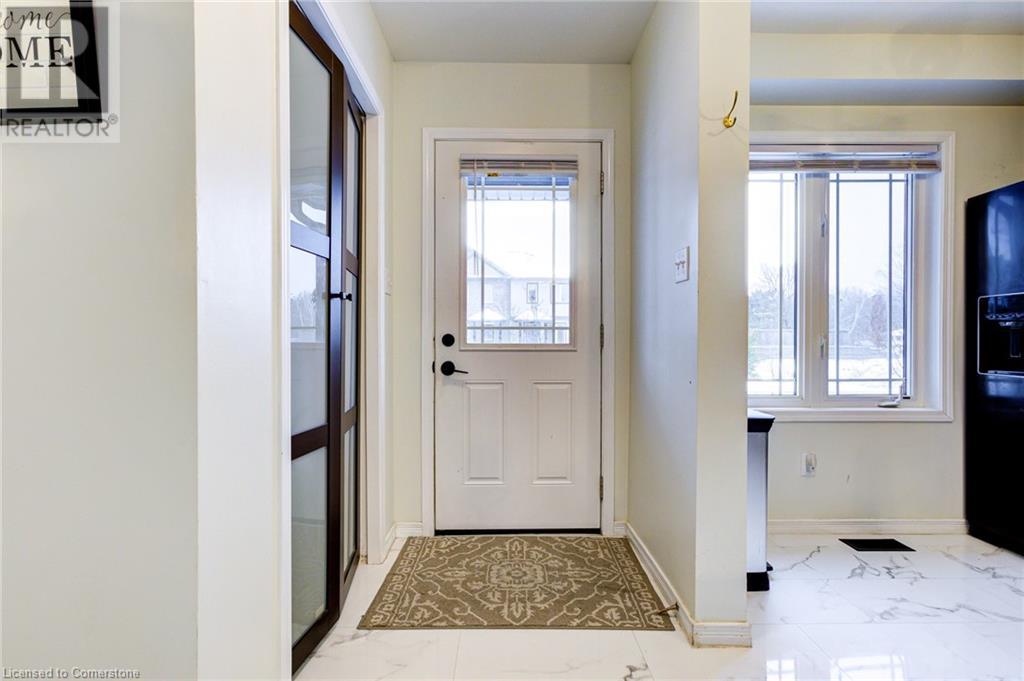
$560,000
350 DUNDAS Street S Unit# 30
Cambridge, Ontario, Ontario, N1R5S2
MLS® Number: 40706010
Property description
MUST BE SOLD This newer end-unit townhouse with low condo fees is perfect for renters or first-time buyers looking to make the leap into homeownership. The open-concept main floor features a bright kitchen and living area that leads to a rear deck—great for morning coffee or evening unwinding. Upstairs, you’ll find two spacious bedrooms and a shared bathroom. The finished basement adds even more flexibility, currently set up as a bedroom but easily transformed into a rec room, home office, or that gym you swear you’ll use. A 3-piece bathroom and a laundry-equipped mechanical room complete the space. Tucked at the end of a quiet cul-de-sac, this home is a safe spot for kids and pets to play. Plus, you're near a scenic trail and right across from a shopping plaza, so whether you need groceries, coffee, or just a little retail therapy, you’re covered. Don’t miss out—homes like this don’t wait around!
Building information
Type
*****
Appliances
*****
Architectural Style
*****
Basement Development
*****
Basement Type
*****
Construction Style Attachment
*****
Cooling Type
*****
Exterior Finish
*****
Heating Fuel
*****
Heating Type
*****
Size Interior
*****
Stories Total
*****
Utility Water
*****
Land information
Amenities
*****
Sewer
*****
Size Total
*****
Rooms
Main level
Living room/Dining room
*****
Kitchen
*****
Dining room
*****
Basement
Recreation room
*****
3pc Bathroom
*****
Laundry room
*****
Second level
Primary Bedroom
*****
Bedroom
*****
4pc Bathroom
*****
Main level
Living room/Dining room
*****
Kitchen
*****
Dining room
*****
Basement
Recreation room
*****
3pc Bathroom
*****
Laundry room
*****
Second level
Primary Bedroom
*****
Bedroom
*****
4pc Bathroom
*****
Main level
Living room/Dining room
*****
Kitchen
*****
Dining room
*****
Basement
Recreation room
*****
3pc Bathroom
*****
Laundry room
*****
Second level
Primary Bedroom
*****
Bedroom
*****
4pc Bathroom
*****
Main level
Living room/Dining room
*****
Kitchen
*****
Dining room
*****
Basement
Recreation room
*****
3pc Bathroom
*****
Laundry room
*****
Second level
Primary Bedroom
*****
Bedroom
*****
4pc Bathroom
*****
Main level
Living room/Dining room
*****
Kitchen
*****
Dining room
*****
Basement
Recreation room
*****
3pc Bathroom
*****
Laundry room
*****
Second level
Primary Bedroom
*****
Bedroom
*****
4pc Bathroom
*****
Courtesy of eXp Realty, Brokerage
Book a Showing for this property
Please note that filling out this form you'll be registered and your phone number without the +1 part will be used as a password.
