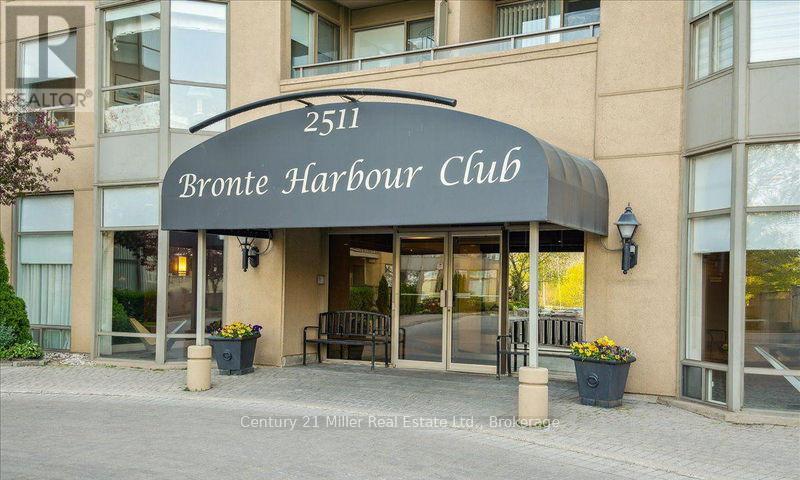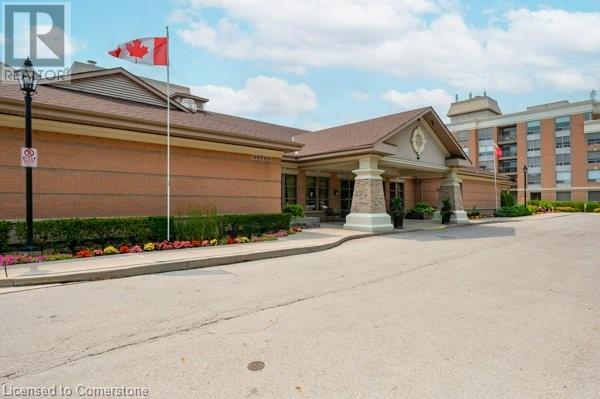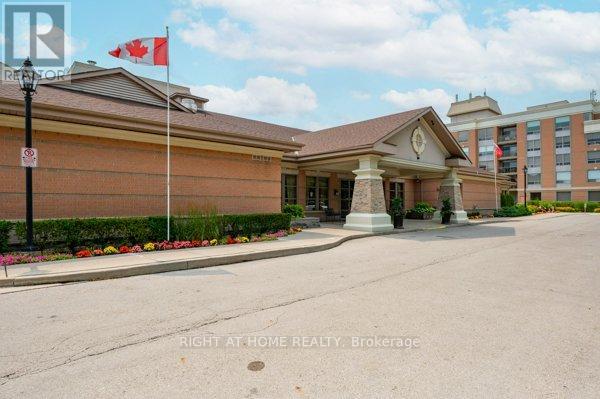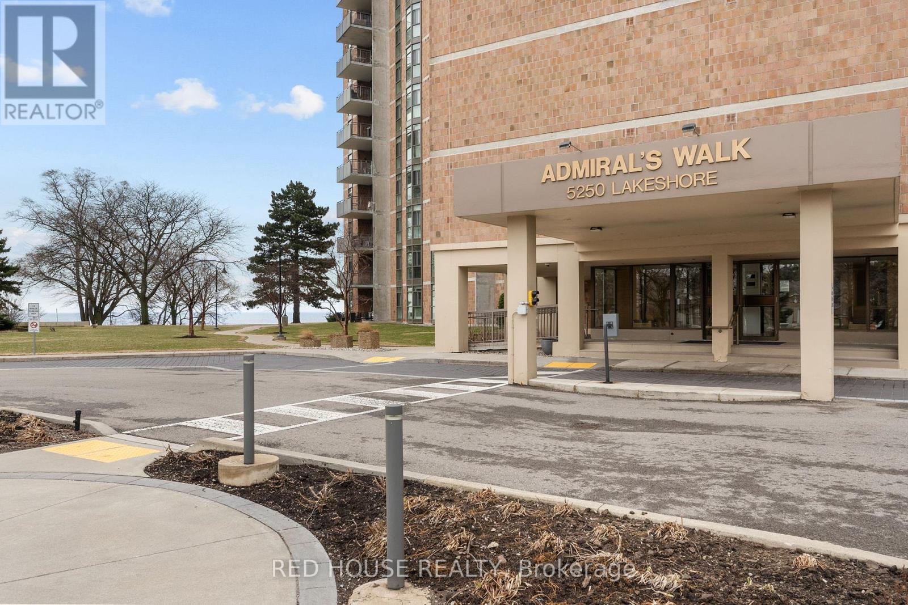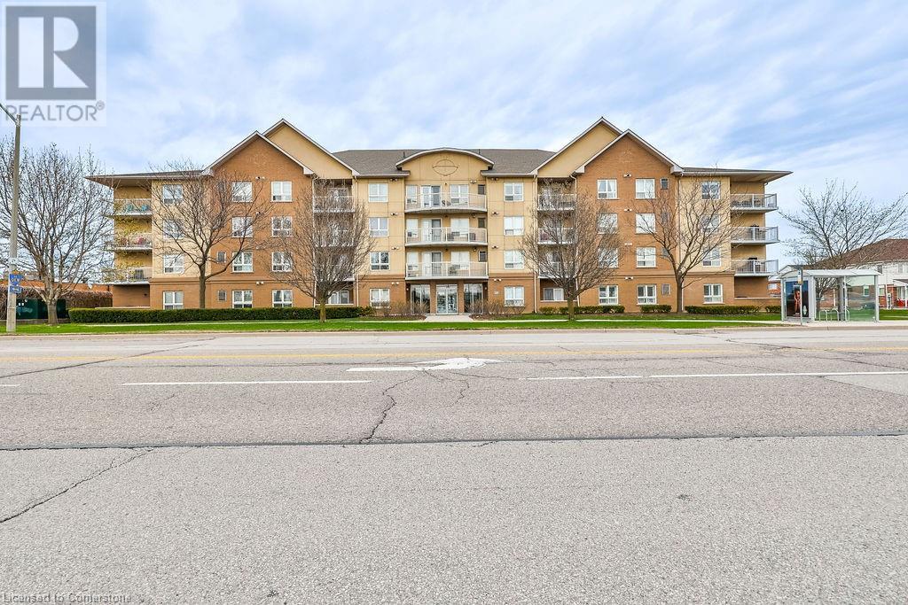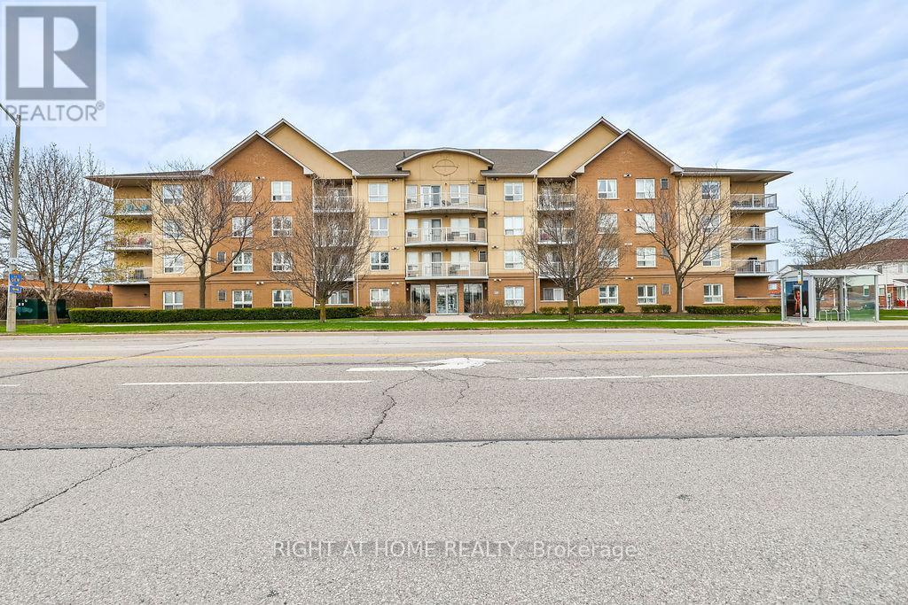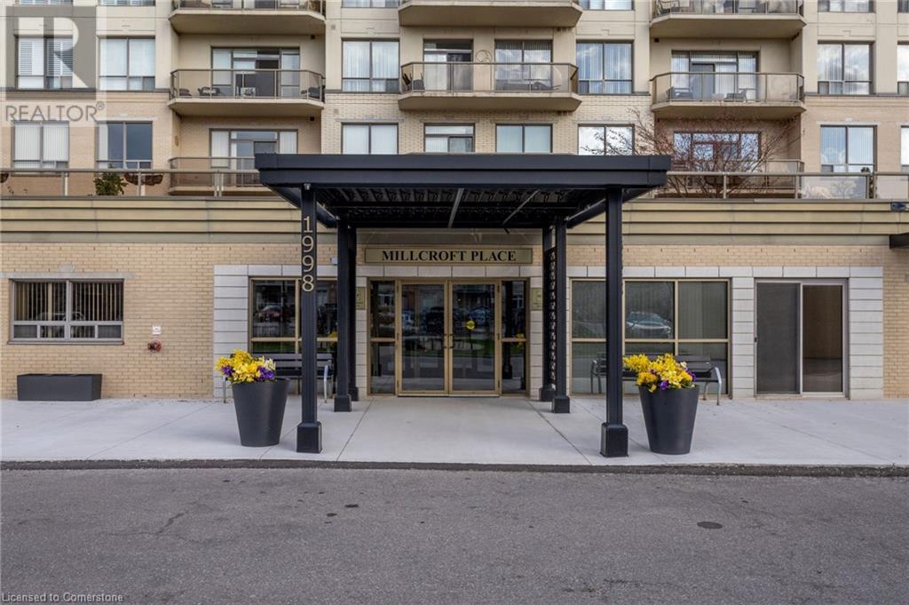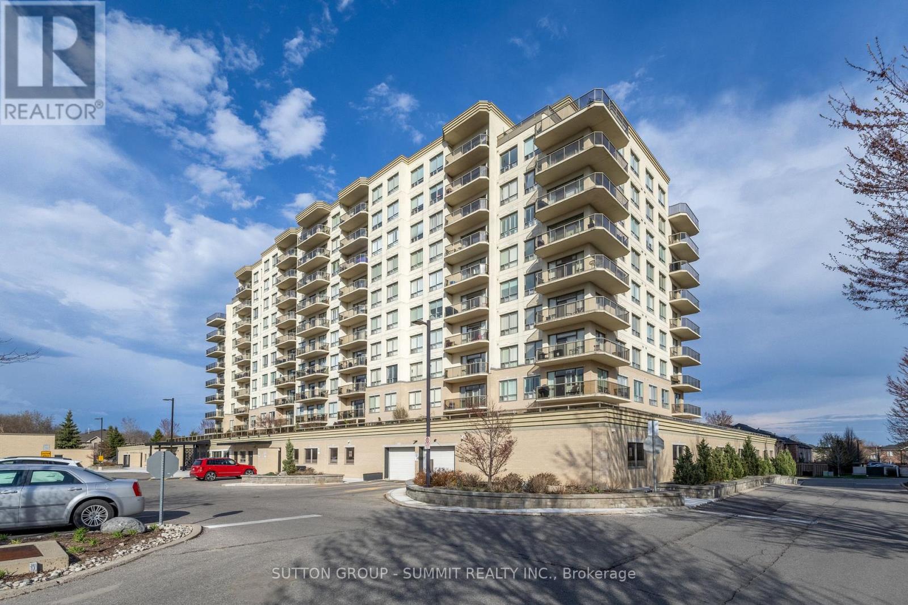Free account required
Unlock the full potential of your property search with a free account! Here's what you'll gain immediate access to:
- Exclusive Access to Every Listing
- Personalized Search Experience
- Favorite Properties at Your Fingertips
- Stay Ahead with Email Alerts

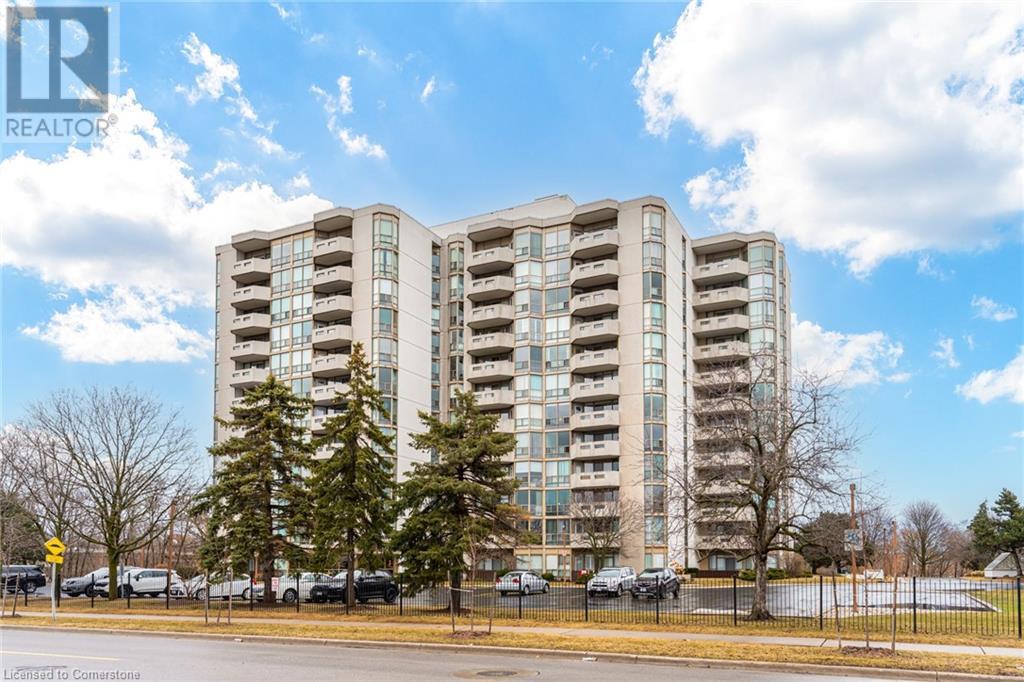
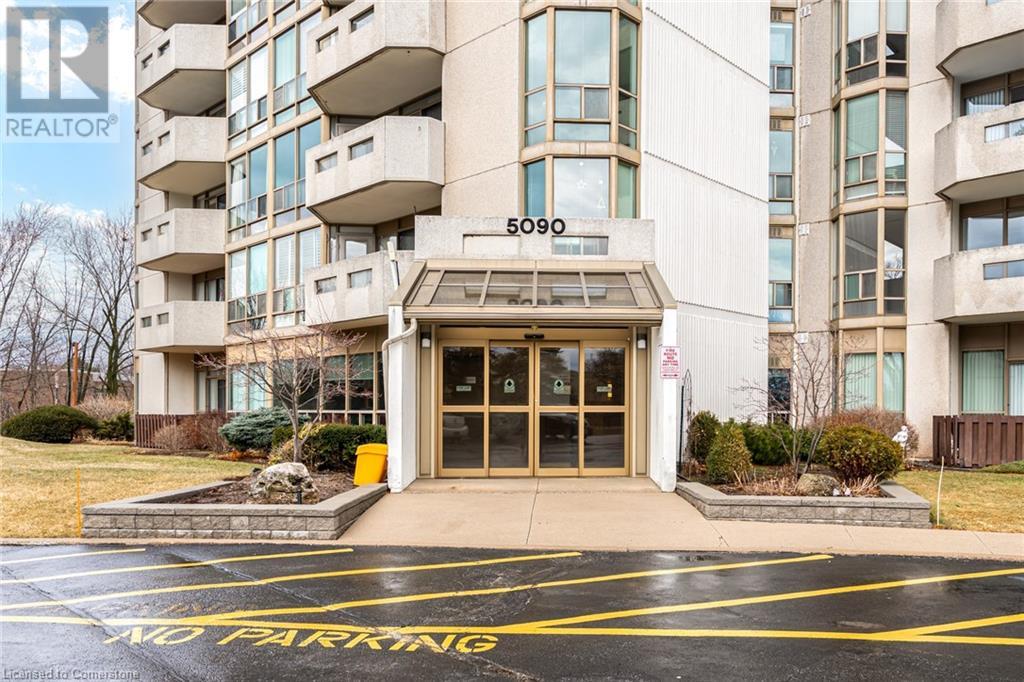
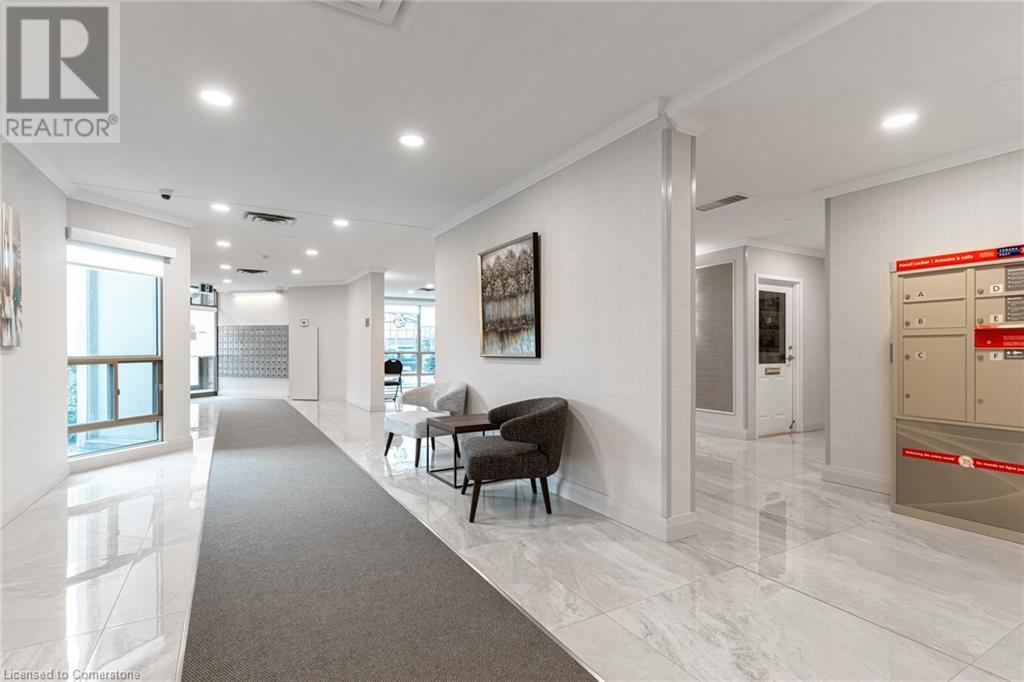
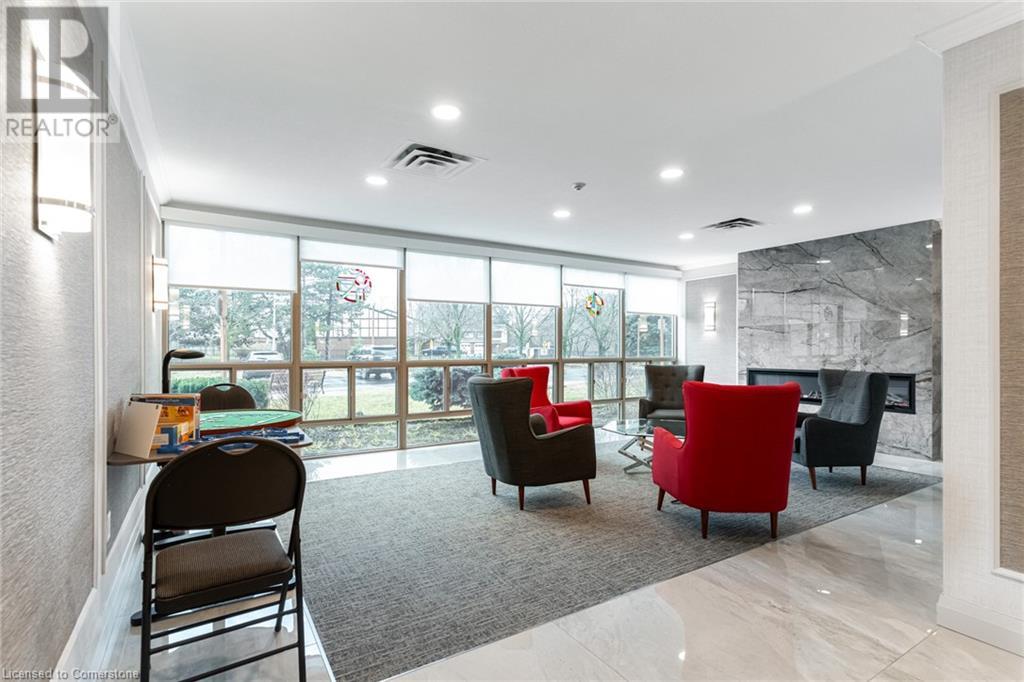
$699,900
5090 PINEDALE Avenue Unit# 1007
Burlington, Ontario, Ontario, L7L5V8
MLS® Number: 40705879
Property description
Attention down-sizers who are hard to please - Nearly 1200 sq ft, two-bedroom + den and two-full-bathroom top quality unit in Pinedale Estates. The most desired Georgian layout, for it's sunny and spacious qualities. Brand new upgrades include flooring, both bathrooms, recent walk-in glass shower, fresh neutral paint and updated lighting/switches/plugs. Master ensuite and walk-in closet. Balcony offers Westerly clear views for miles. This unit includes the unusual advantage of TWO PARKING spots and THREE LOCKERS for all your storage and parking needs. Extensive amenities, including indoor pool, hot tub, sauna, games room, exercise room, billiards room, library, party room, golf room, dedicated bbq area and a lush, professionally landscaped grounds spanning 2.5 acres. Walk to Appleby Village Shopping with everything. Kitchen is original and in great shape, includes newer Bosch dishwasher - plenty of value here to allow for your dream design. Don't compromise on space or lifestyle!
Building information
Type
*****
Amenities
*****
Appliances
*****
Basement Type
*****
Construction Style Attachment
*****
Cooling Type
*****
Exterior Finish
*****
Heating Type
*****
Size Interior
*****
Stories Total
*****
Utility Water
*****
Land information
Amenities
*****
Landscape Features
*****
Sewer
*****
Size Total
*****
Rooms
Main level
Foyer
*****
Living room
*****
Dining room
*****
Eat in kitchen
*****
Primary Bedroom
*****
Bedroom
*****
Full bathroom
*****
3pc Bathroom
*****
Den
*****
Laundry room
*****
Porch
*****
Courtesy of Apex Results Realty Inc.
Book a Showing for this property
Please note that filling out this form you'll be registered and your phone number without the +1 part will be used as a password.
