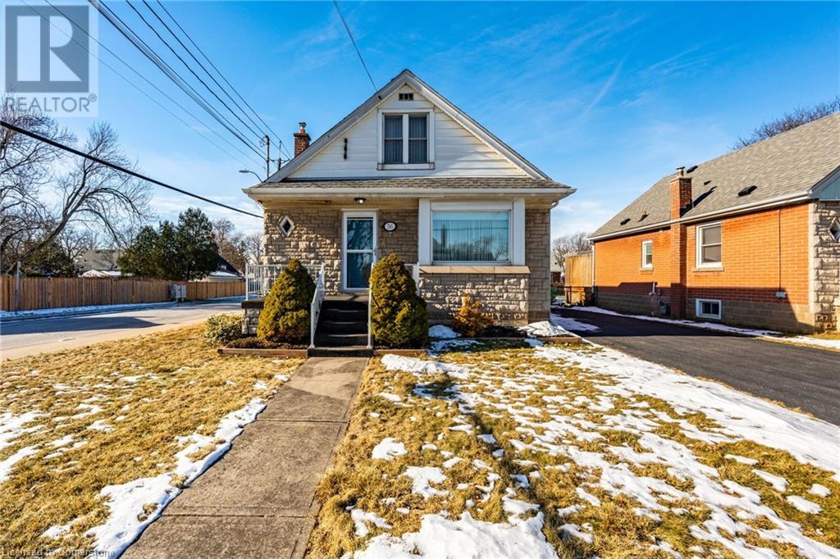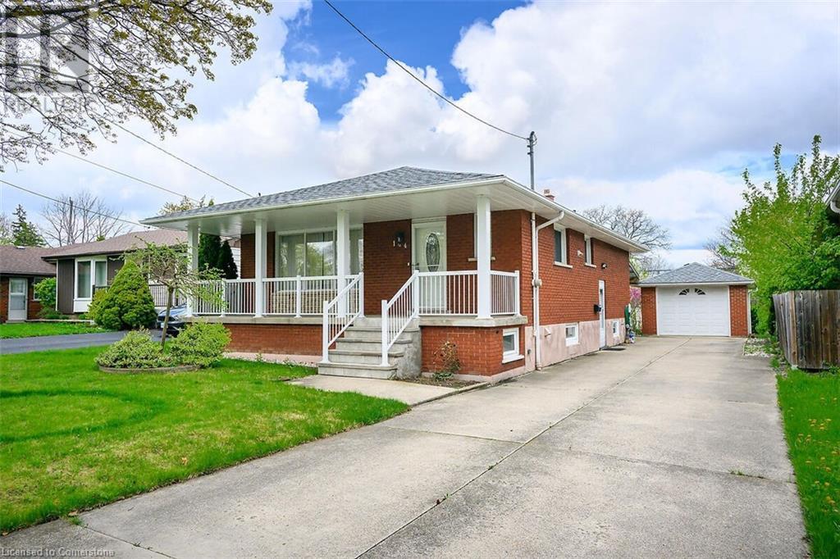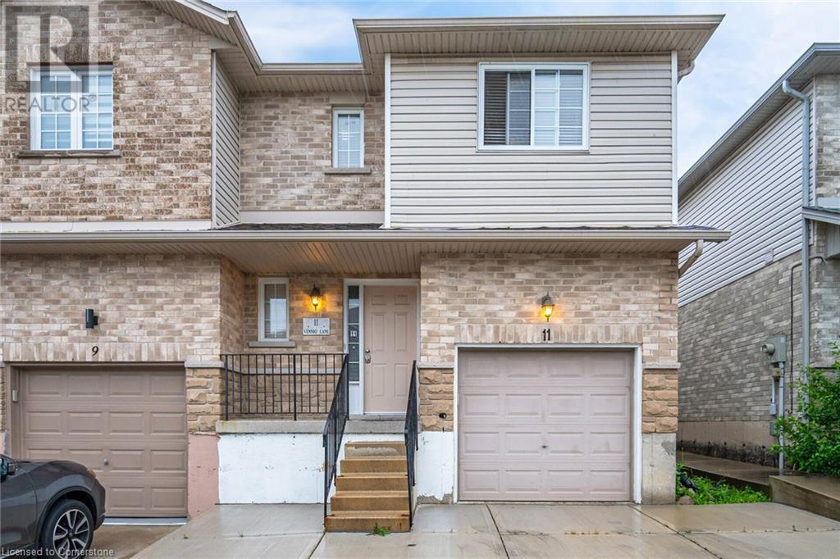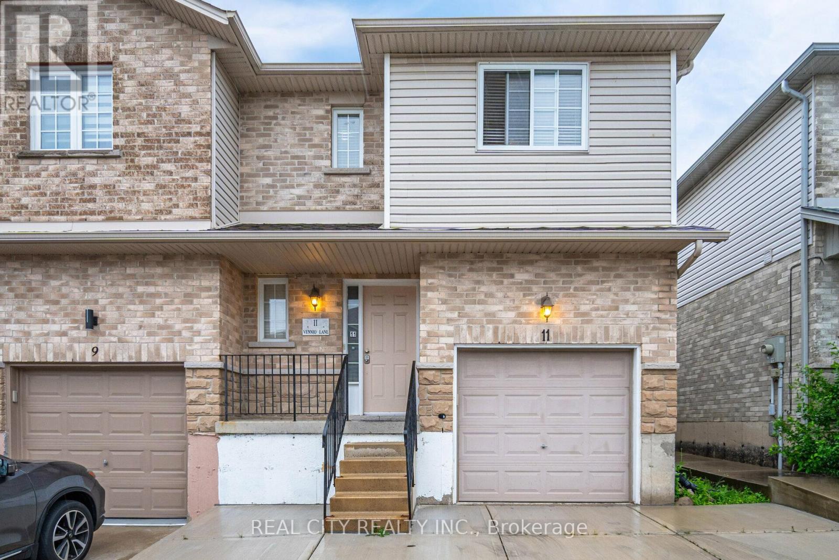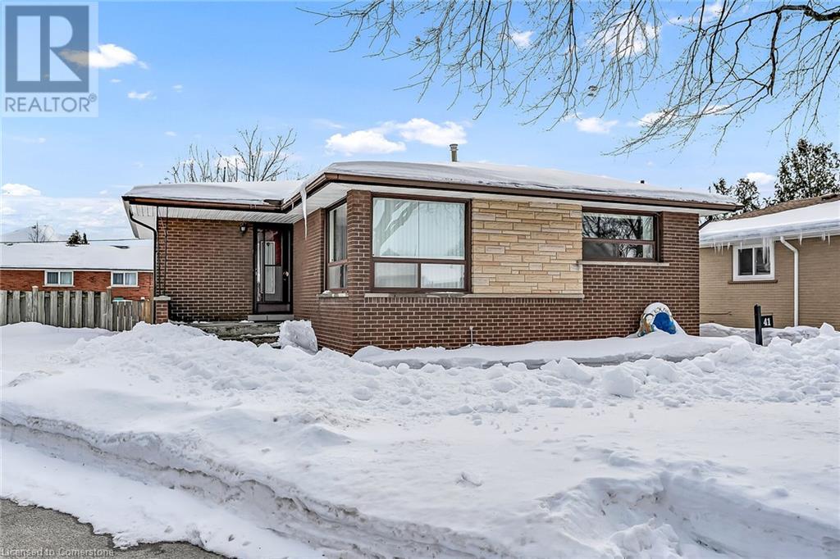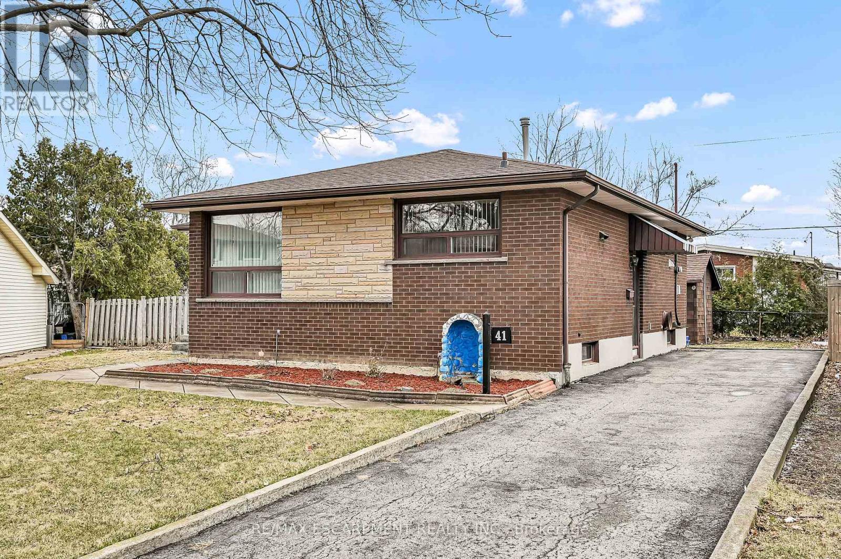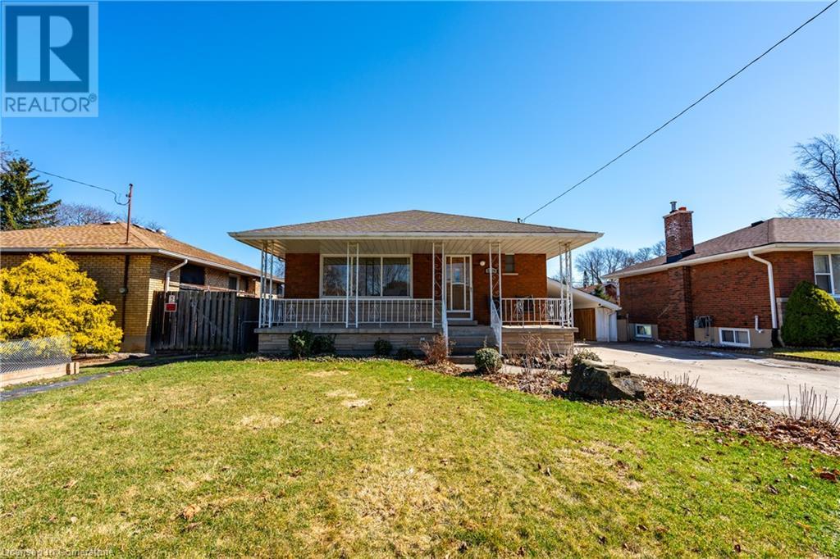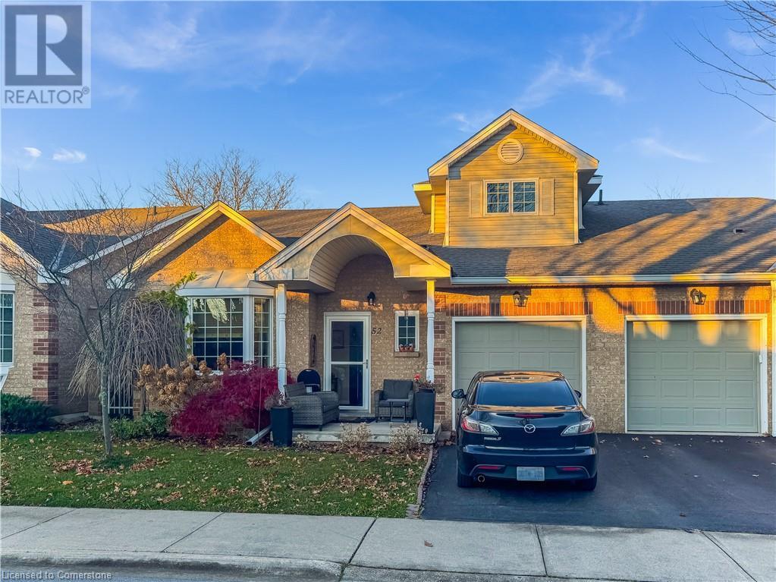Free account required
Unlock the full potential of your property search with a free account! Here's what you'll gain immediate access to:
- Exclusive Access to Every Listing
- Personalized Search Experience
- Favorite Properties at Your Fingertips
- Stay Ahead with Email Alerts
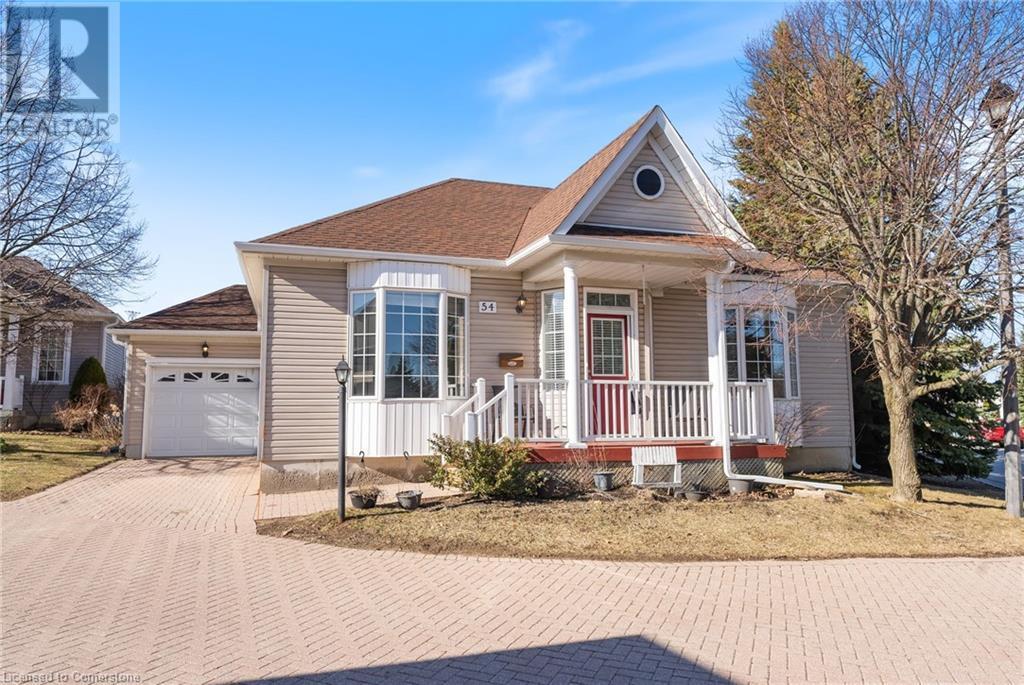
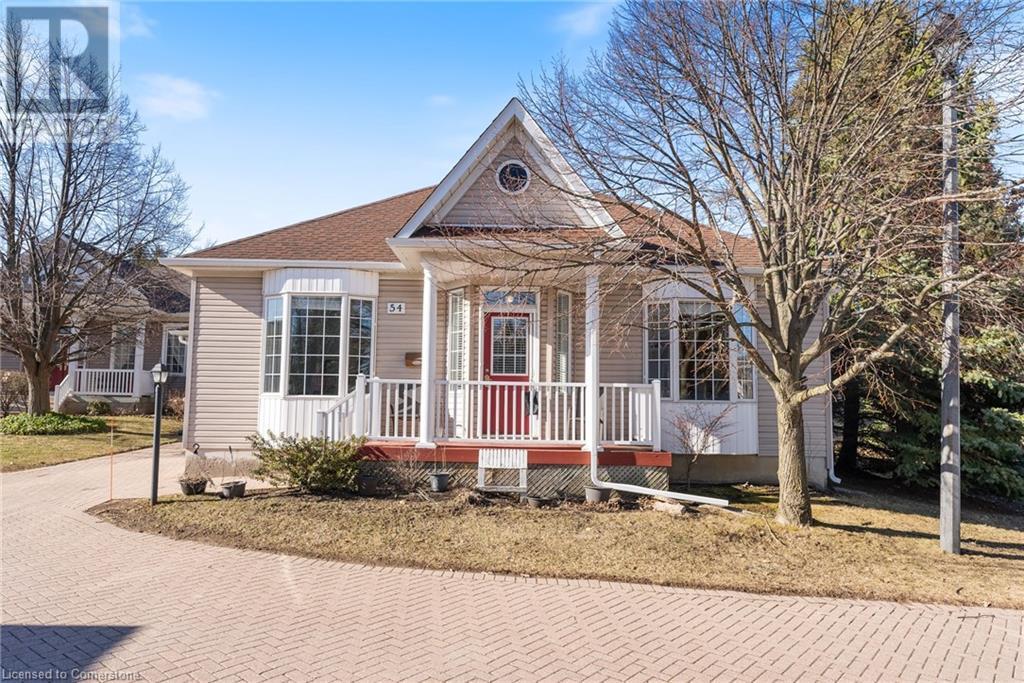
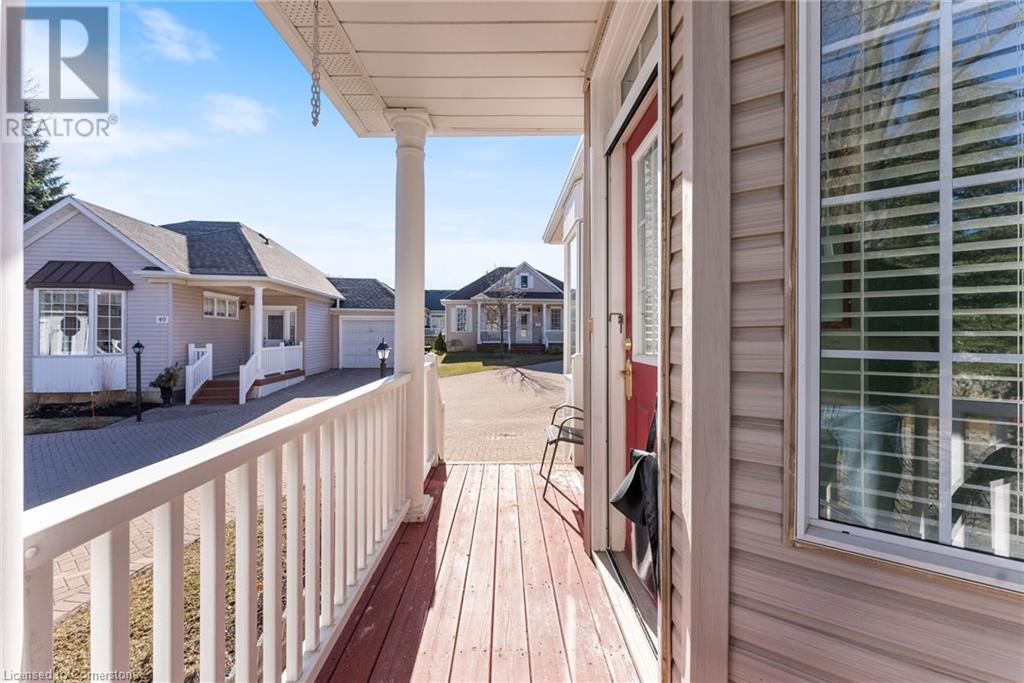
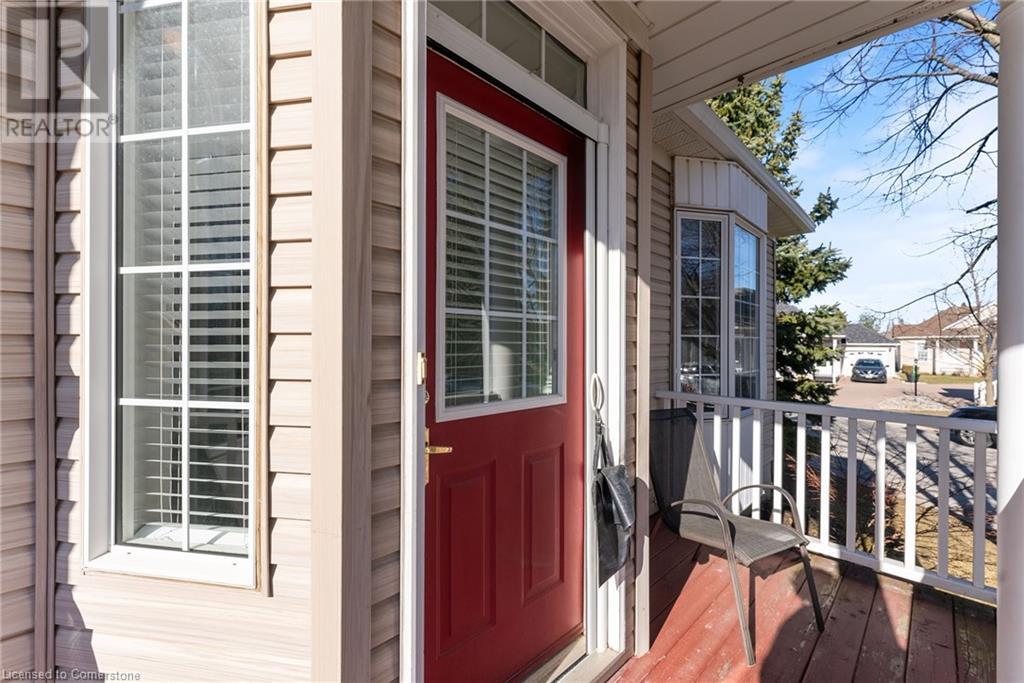
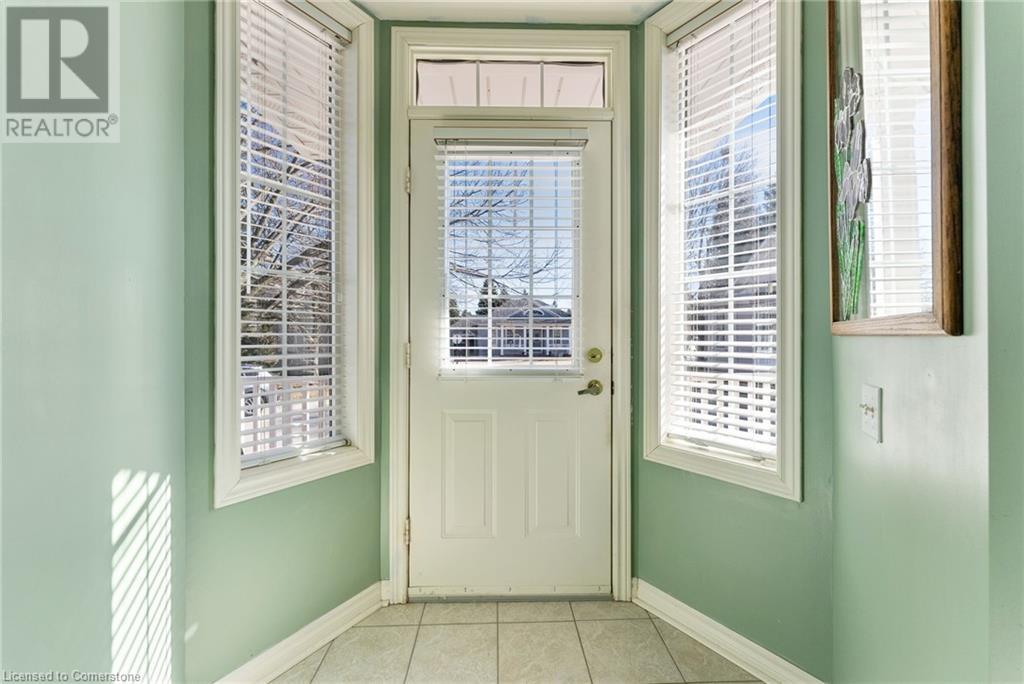
$689,899
54 SILVERBIRCH Boulevard
Mount Hope, Ontario, Ontario, L0R1W0
MLS® Number: 40705713
Property description
Welcome to this beautiful 1,500 sq. ft. detached bungalow in the desirable Villages of Glancaster adult community. This popular Country Rose model offers 2 bedrooms, 3 full bathrooms, a spacious finished basement recreation room, and main-floor laundry. Large windows fill the home with natural light, accentuating the hardwood floors and bright kitchen. Step outside onto the expansive deck, perfect for outdoor enjoyment. The primary bedroom boasts a walk-in closet and a full ensuite, while the basement offers a full bathroom, ample storage space, and an insulated cold room—ideal for preserving wine, food, or seasonal items. With an attached garage and parking for two cars, convenience is assured. The nearby Country Club provides a vibrant social atmosphere with a heated saltwater pool, exercise classes, card games, snooker tables, crafts, a library, tennis, pickleball, and more. Condo fees include cable, internet, a phone line, water, outdoor maintenance, clubhouse access, and insurance—making this a truly low-maintenance home. Enjoy a comfortable and effortless retirement in this beautiful bungalow. The Villages of Glancaster is more than just a community—it’s a lifestyle!
Building information
Type
*****
Amenities
*****
Appliances
*****
Architectural Style
*****
Basement Development
*****
Basement Type
*****
Constructed Date
*****
Construction Style Attachment
*****
Cooling Type
*****
Exterior Finish
*****
Fireplace Present
*****
FireplaceTotal
*****
Foundation Type
*****
Heating Type
*****
Size Interior
*****
Stories Total
*****
Utility Water
*****
Land information
Amenities
*****
Sewer
*****
Size Total
*****
Rooms
Main level
Foyer
*****
Kitchen
*****
Dining room
*****
Living room
*****
Bedroom
*****
4pc Bathroom
*****
Bedroom
*****
4pc Bathroom
*****
Laundry room
*****
Basement
Recreation room
*****
Utility room
*****
3pc Bathroom
*****
Main level
Foyer
*****
Kitchen
*****
Dining room
*****
Living room
*****
Bedroom
*****
4pc Bathroom
*****
Bedroom
*****
4pc Bathroom
*****
Laundry room
*****
Basement
Recreation room
*****
Utility room
*****
3pc Bathroom
*****
Main level
Foyer
*****
Kitchen
*****
Dining room
*****
Living room
*****
Bedroom
*****
4pc Bathroom
*****
Bedroom
*****
4pc Bathroom
*****
Laundry room
*****
Basement
Recreation room
*****
Utility room
*****
3pc Bathroom
*****
Main level
Foyer
*****
Kitchen
*****
Dining room
*****
Living room
*****
Bedroom
*****
4pc Bathroom
*****
Bedroom
*****
4pc Bathroom
*****
Laundry room
*****
Basement
Recreation room
*****
Utility room
*****
3pc Bathroom
*****
Main level
Foyer
*****
Kitchen
*****
Courtesy of Voortman Realty Inc.
Book a Showing for this property
Please note that filling out this form you'll be registered and your phone number without the +1 part will be used as a password.
