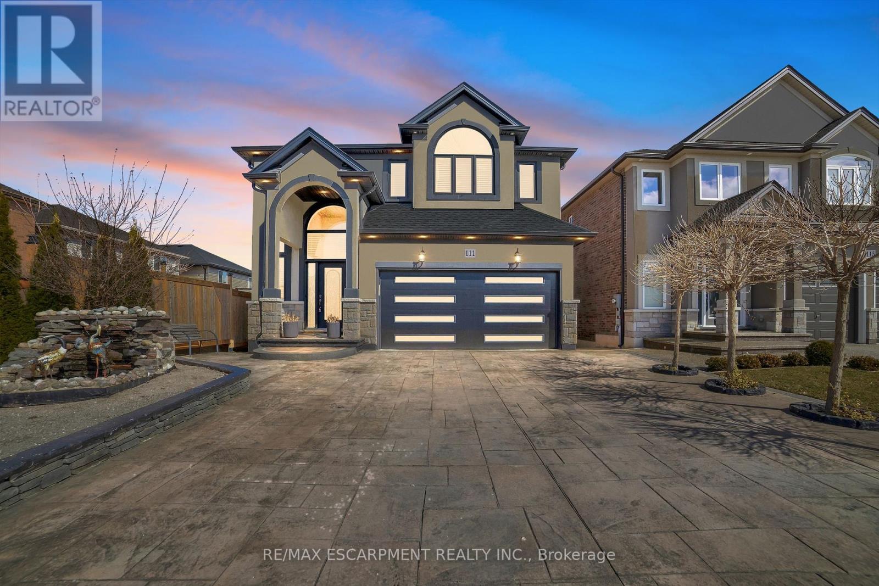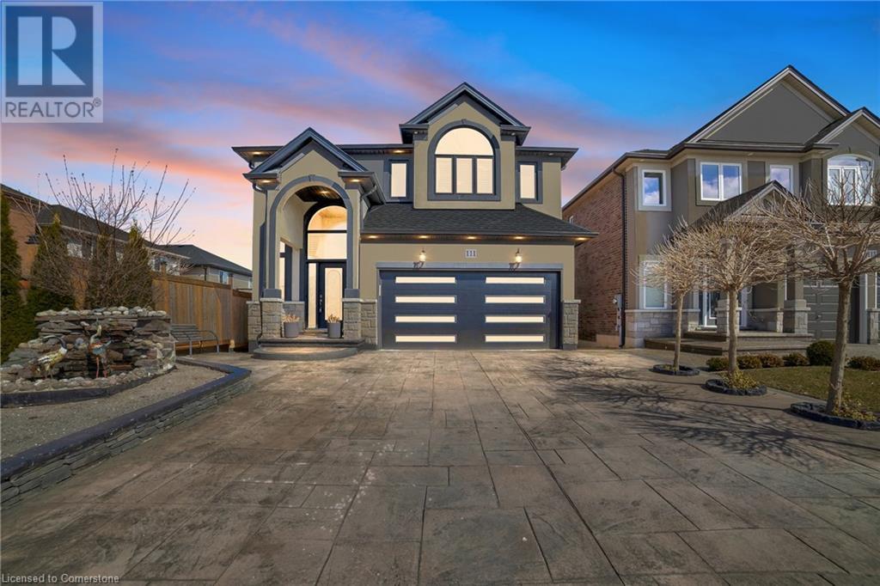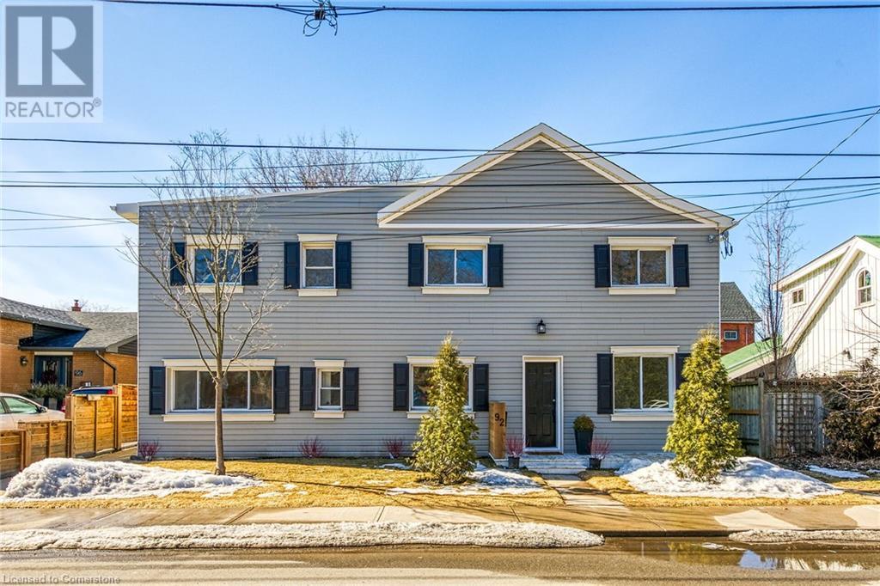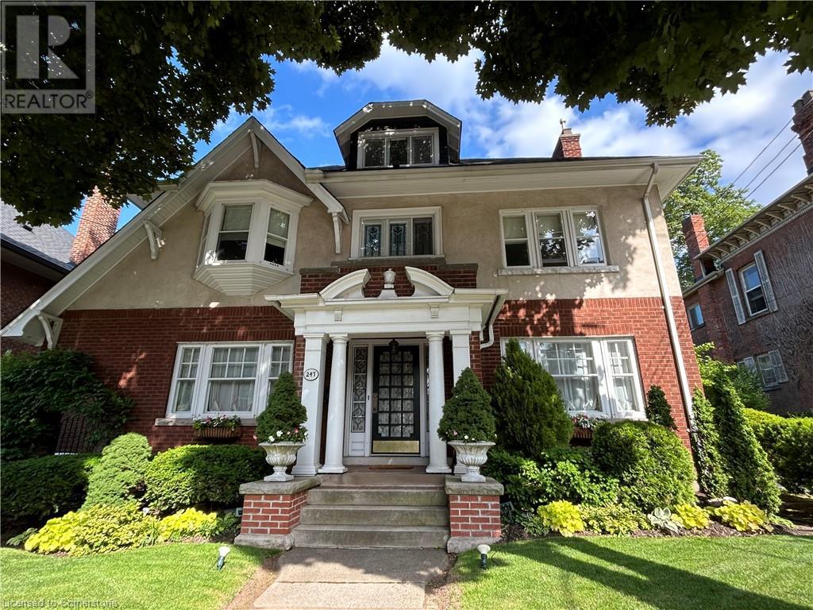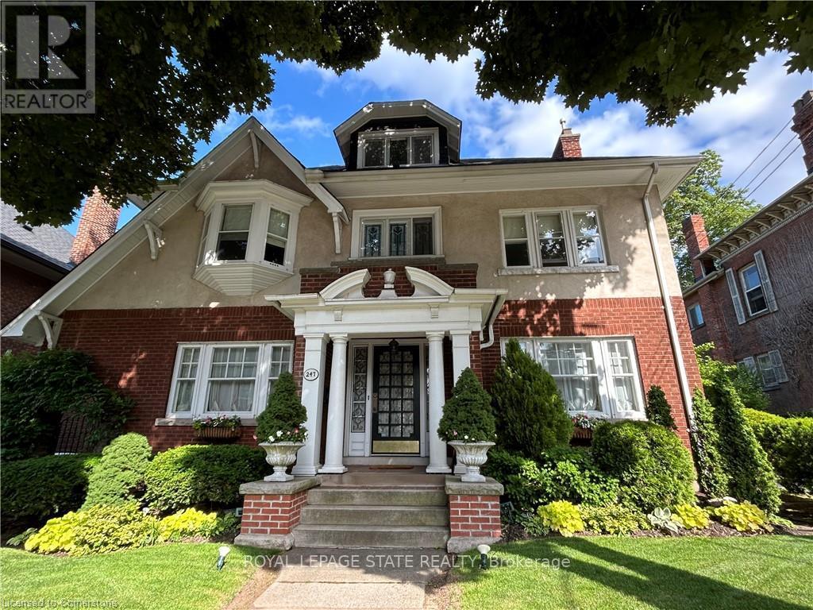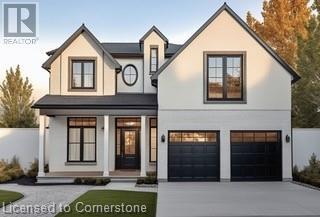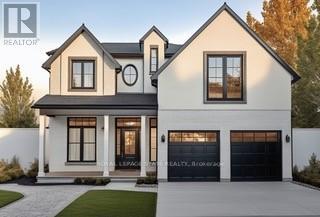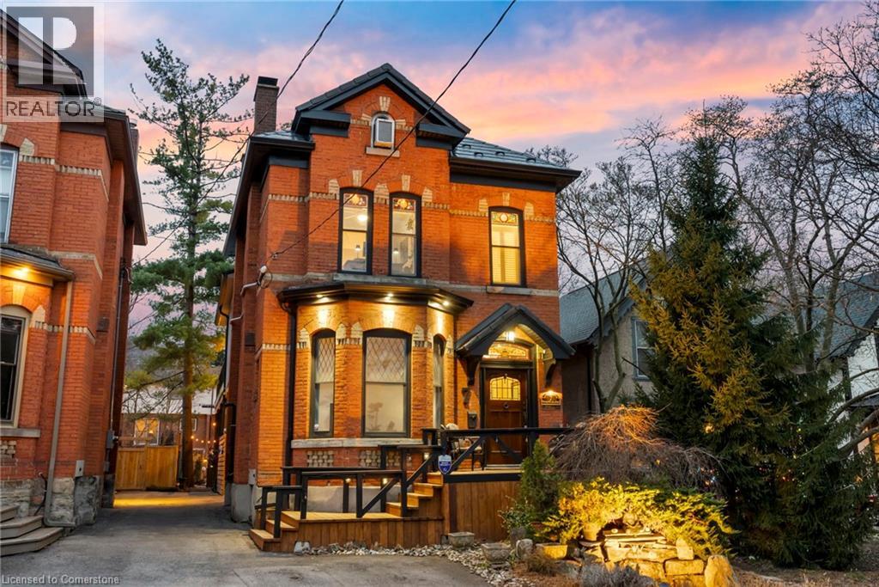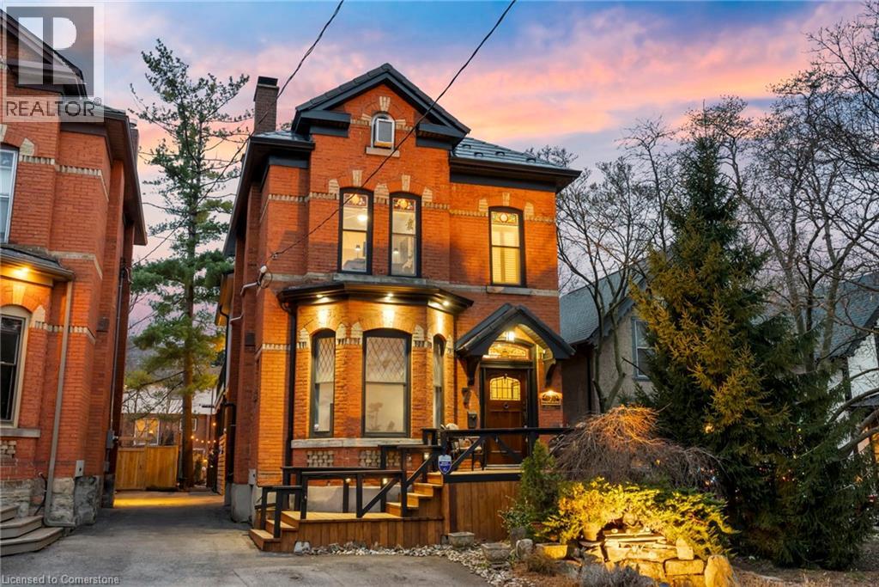Free account required
Unlock the full potential of your property search with a free account! Here's what you'll gain immediate access to:
- Exclusive Access to Every Listing
- Personalized Search Experience
- Favorite Properties at Your Fingertips
- Stay Ahead with Email Alerts
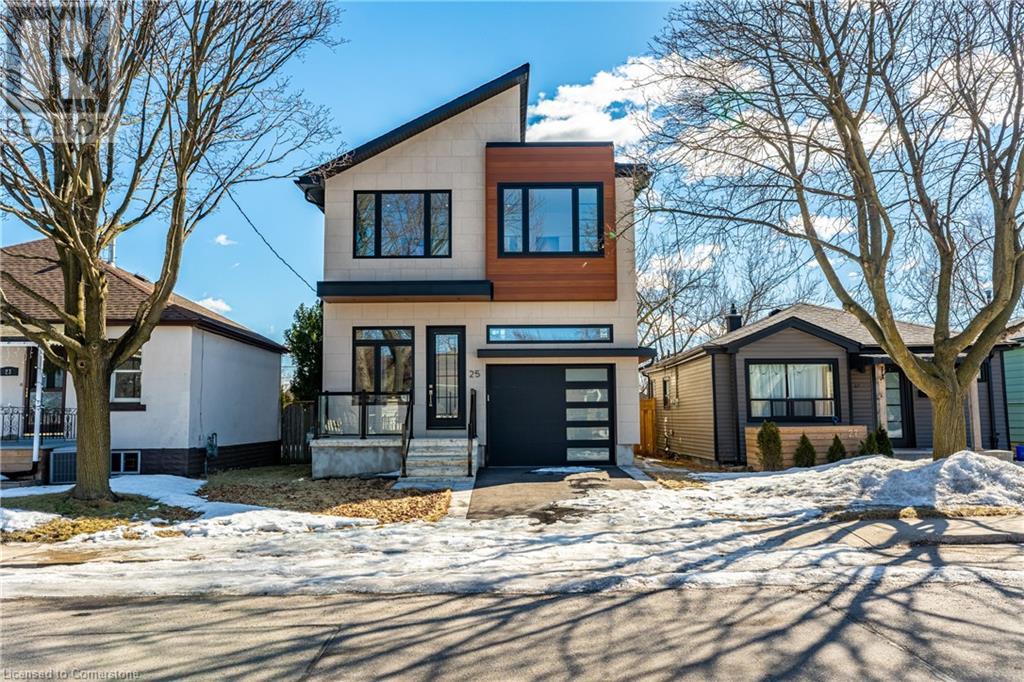
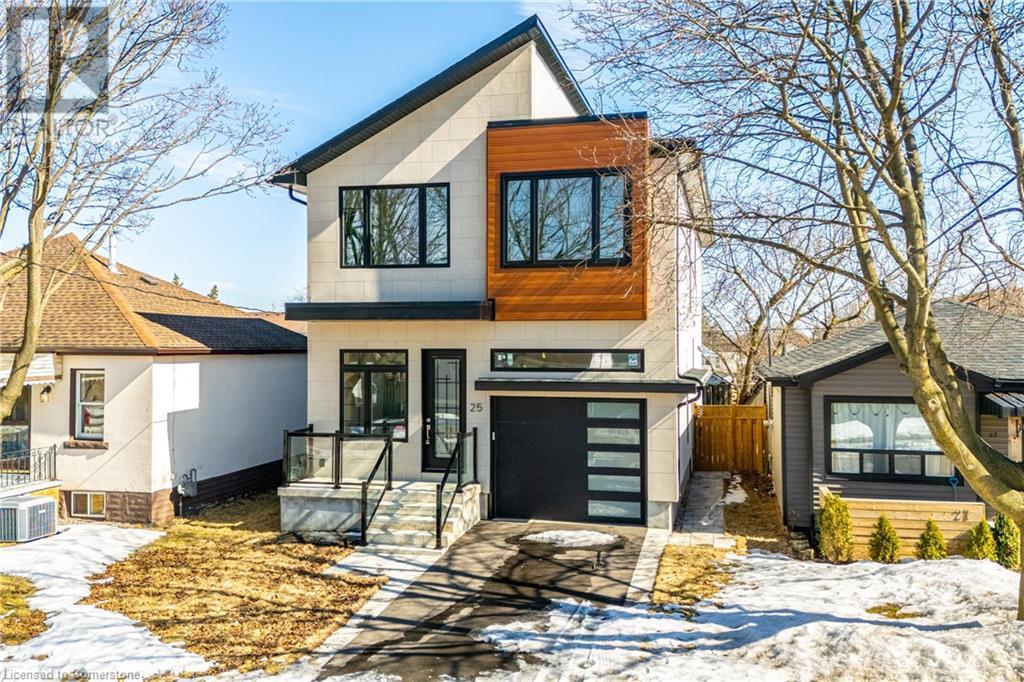
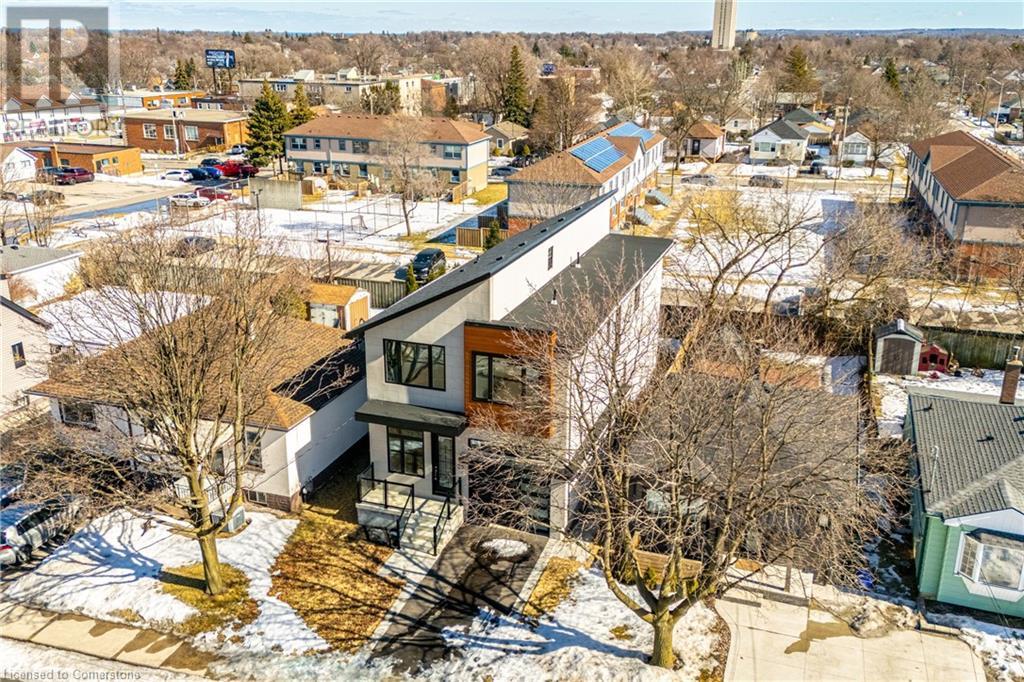
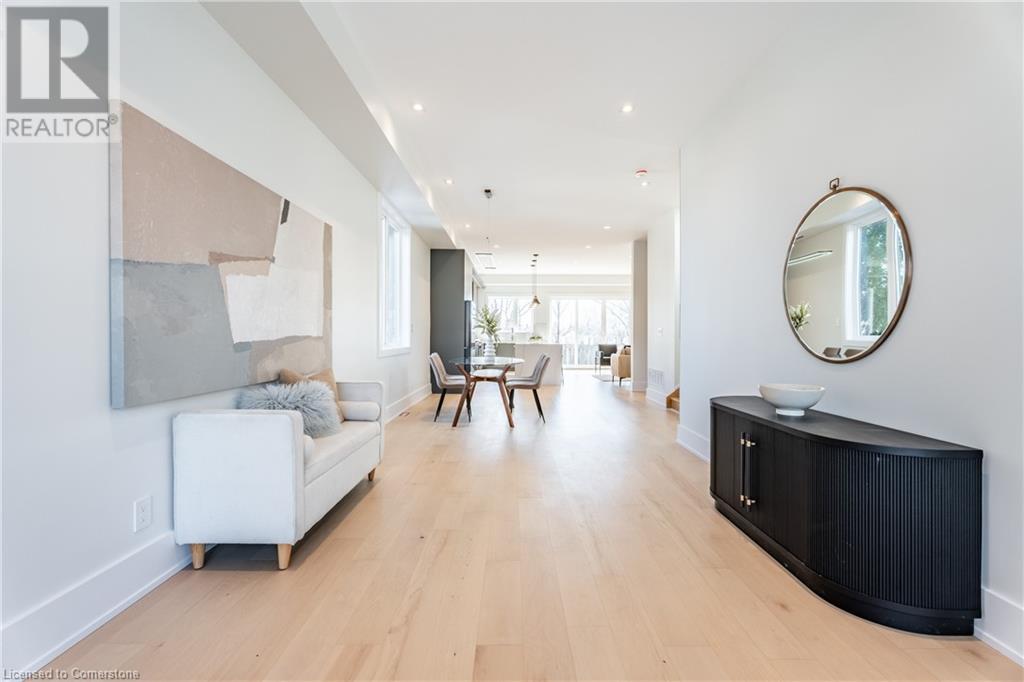
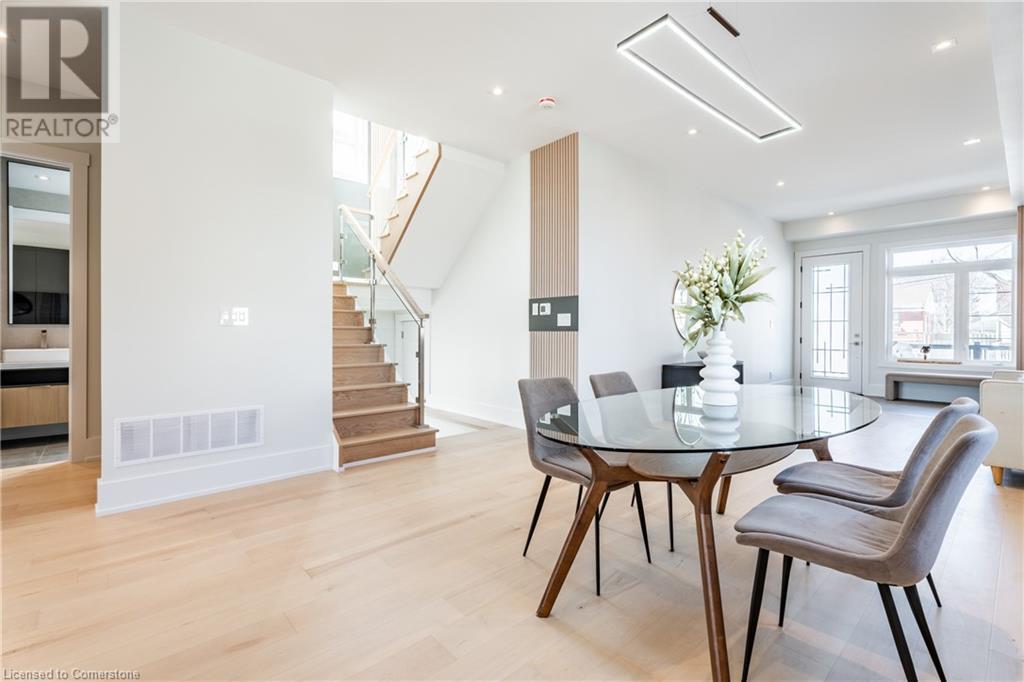
$1,875,000
25 SHADYSIDE Avenue
Hamilton, Ontario, Ontario, L8V3E2
MLS® Number: 40705110
Property description
Step into a world of refined elegance with this stunning, custom-designed home, meticulously crafted for both style and functionality. Boasting 95% spray foam insulation—including the garage, basement, and cold room—this home offers exceptional energy efficiency and year-round comfort. Culinary enthusiasts will delight in the gourmet kitchen, featuring high-end Smeg appliances, including a 36” gas/electric range, built-in espresso machine, and microwave/oven, perfect for creating culinary masterpieces. Elegant ¾” engineered maple flooring, 10’ ceilings, solid doors, and two fireplaces set the stage for an inviting and sophisticated ambiance. The primary suite is a true retreat, offering a his-and-hers walk-in closet and a spa-inspired ensuite with heated floors and a luxurious heated shower for ultimate relaxation. Additional standout features include two full-size laundry rooms, Blueskin foundation waterproofing, an insulated basement slab, and an oversized garage with 14’ ceilings and a quiet side-mount garage door opener. Completing this exceptional home is a fully finished two-bedroom lower-level in-law suite with a separate entrance, offering flexibility for extended family or guests. This home is the pinnacle of modern luxury, offering an unbeatable combination of sophistication, efficiency, and convenience. Don’t miss the opportunity to make it yours!
Building information
Type
*****
Appliances
*****
Architectural Style
*****
Basement Development
*****
Basement Type
*****
Constructed Date
*****
Construction Material
*****
Construction Style Attachment
*****
Cooling Type
*****
Exterior Finish
*****
Fireplace Fuel
*****
Fireplace Present
*****
FireplaceTotal
*****
Fireplace Type
*****
Foundation Type
*****
Heating Type
*****
Size Interior
*****
Stories Total
*****
Utility Water
*****
Land information
Access Type
*****
Amenities
*****
Sewer
*****
Size Depth
*****
Size Frontage
*****
Size Total
*****
Rooms
Main level
Living room
*****
Dining room
*****
Kitchen
*****
Family room
*****
Lower level
Dining room
*****
Living room
*****
Kitchen
*****
3pc Bathroom
*****
Second level
Bedroom
*****
Bedroom
*****
Bedroom
*****
Bedroom
*****
Laundry room
*****
4pc Bathroom
*****
5pc Bathroom
*****
3pc Bathroom
*****
3pc Bathroom
*****
Main level
Living room
*****
Dining room
*****
Kitchen
*****
Family room
*****
Lower level
Dining room
*****
Living room
*****
Kitchen
*****
3pc Bathroom
*****
Second level
Bedroom
*****
Bedroom
*****
Bedroom
*****
Bedroom
*****
Laundry room
*****
4pc Bathroom
*****
5pc Bathroom
*****
3pc Bathroom
*****
3pc Bathroom
*****
Courtesy of RE/MAX Escarpment Golfi Realty Inc.
Book a Showing for this property
Please note that filling out this form you'll be registered and your phone number without the +1 part will be used as a password.
