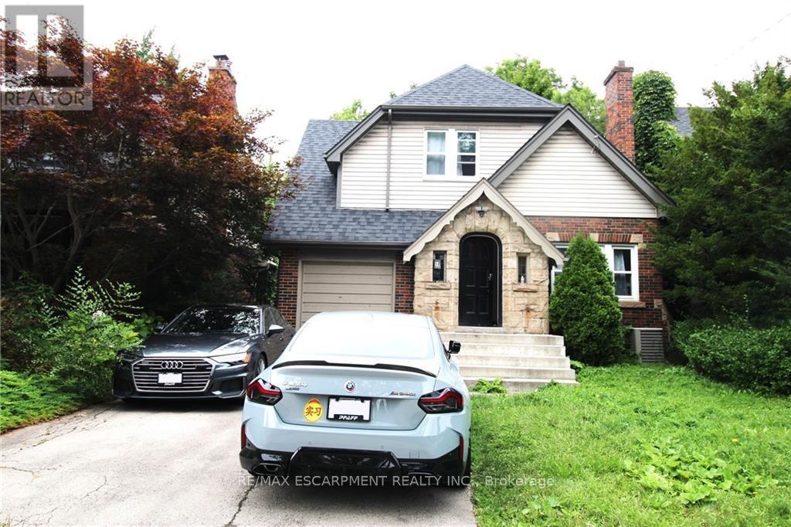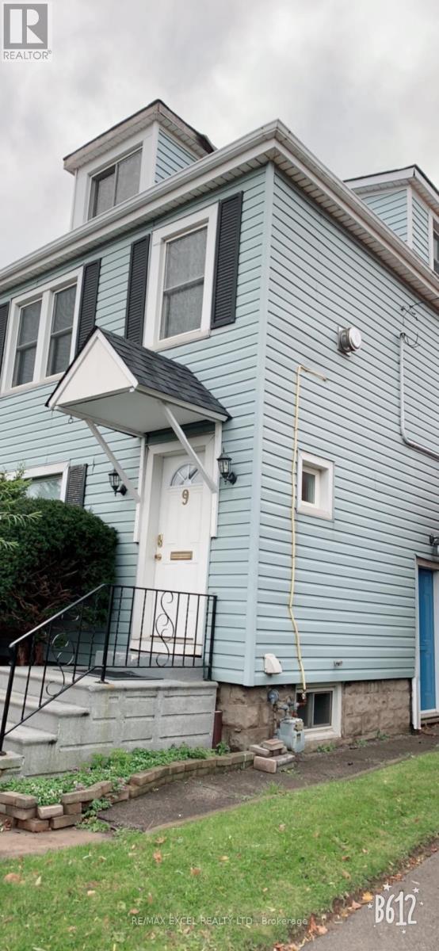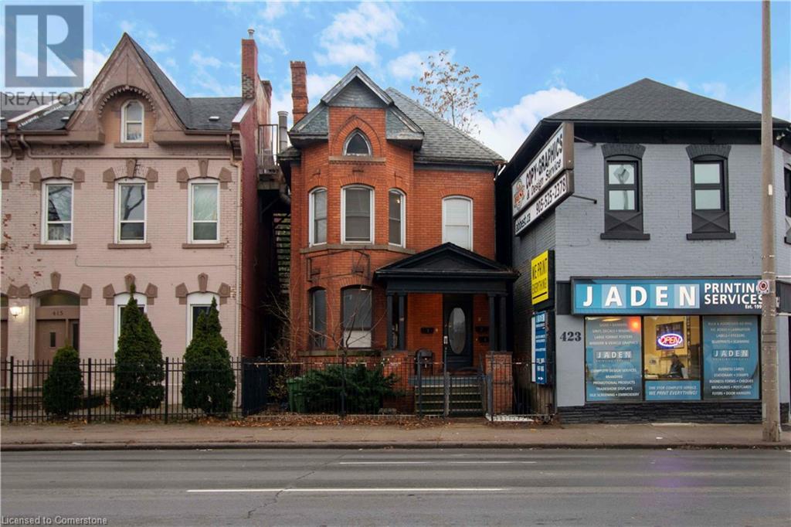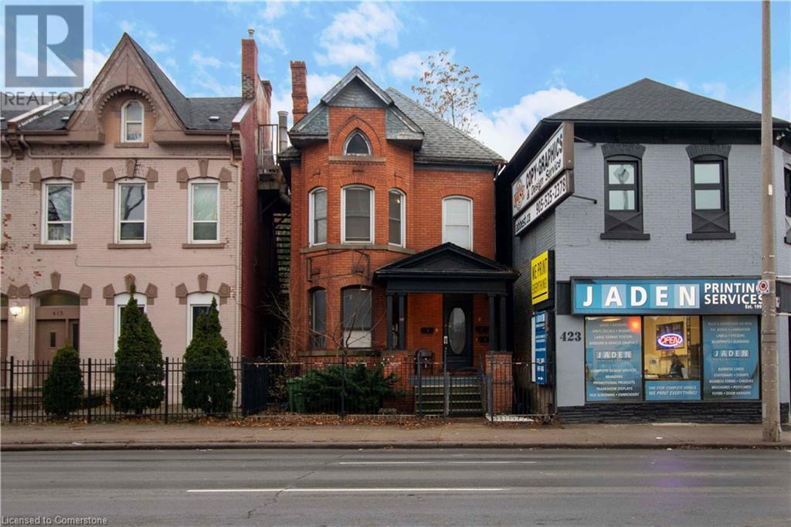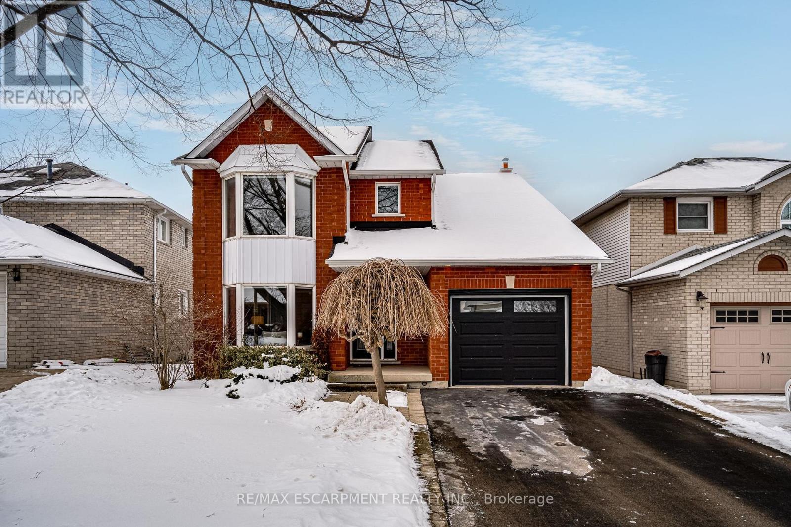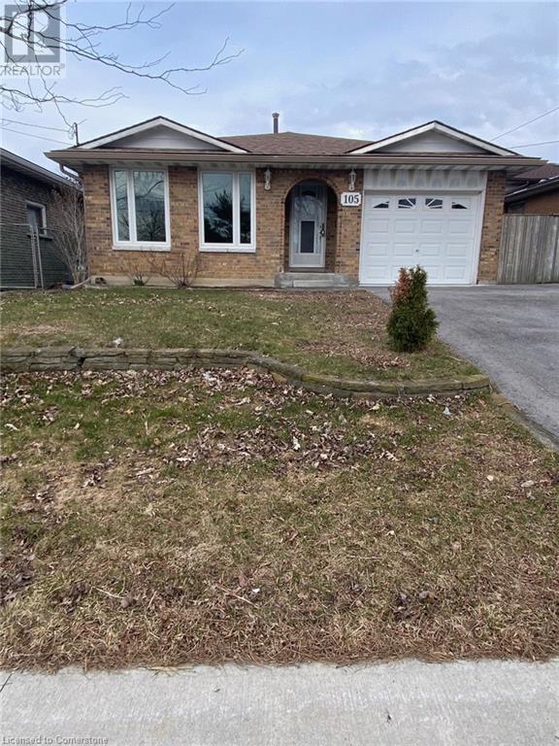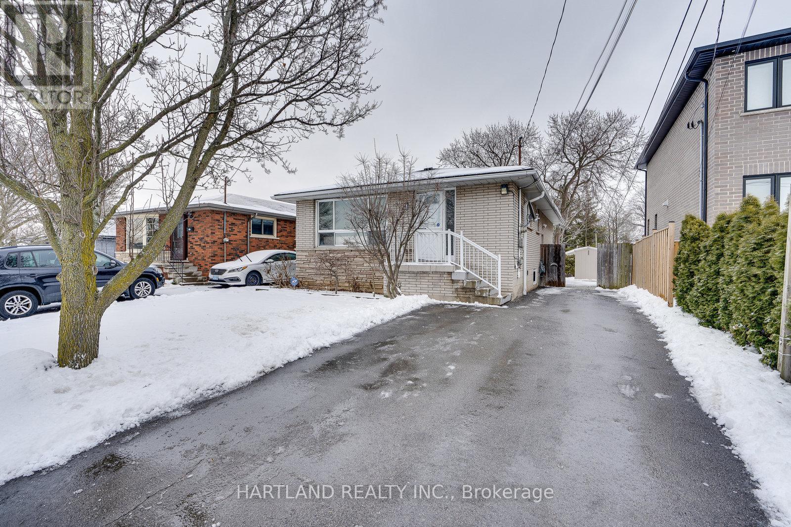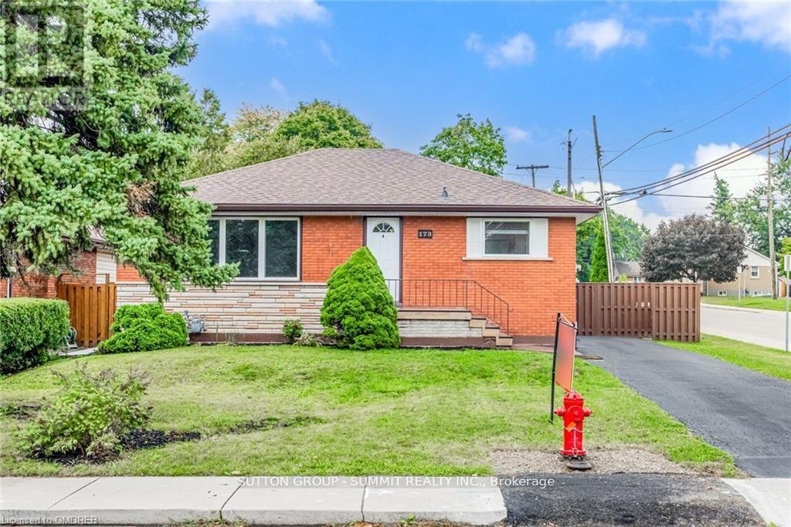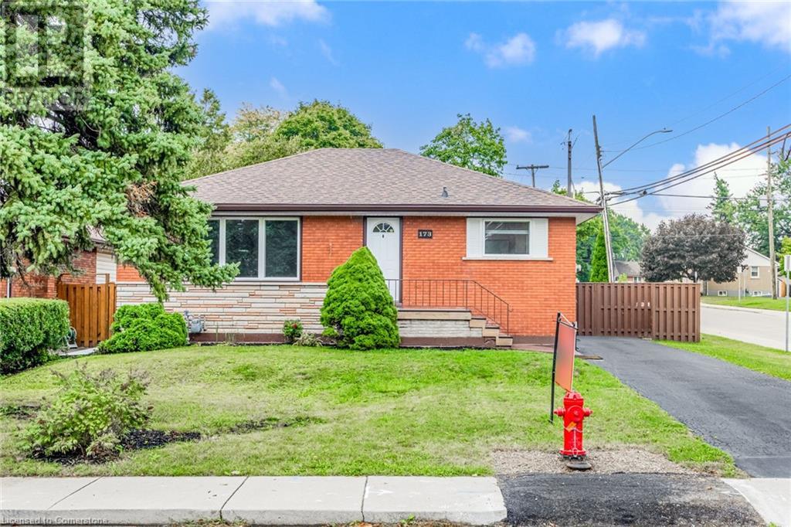Free account required
Unlock the full potential of your property search with a free account! Here's what you'll gain immediate access to:
- Exclusive Access to Every Listing
- Personalized Search Experience
- Favorite Properties at Your Fingertips
- Stay Ahead with Email Alerts
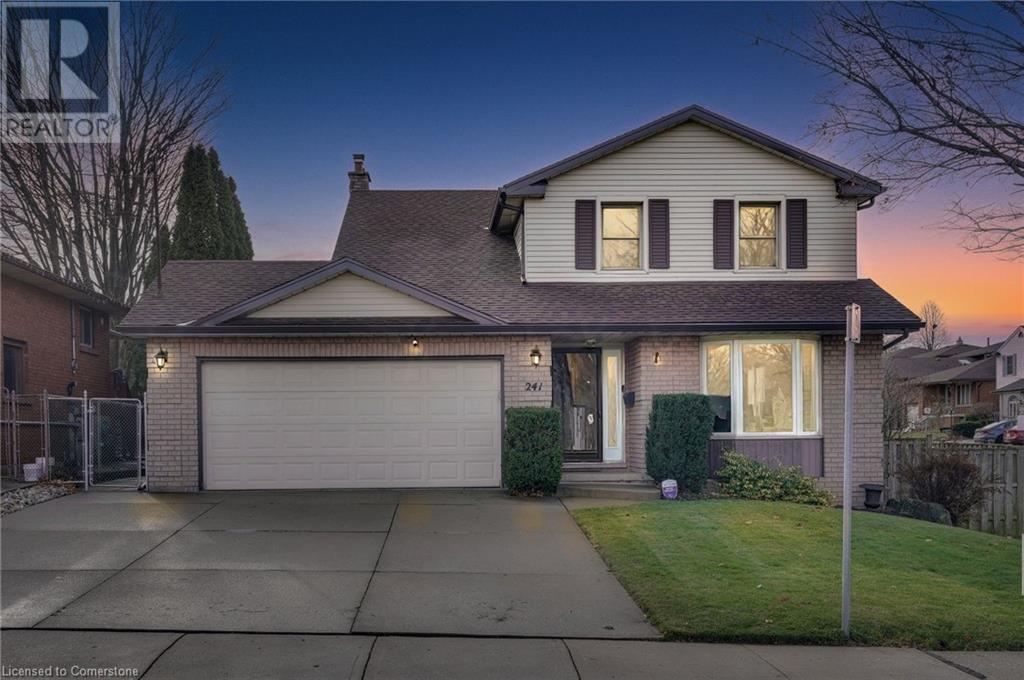
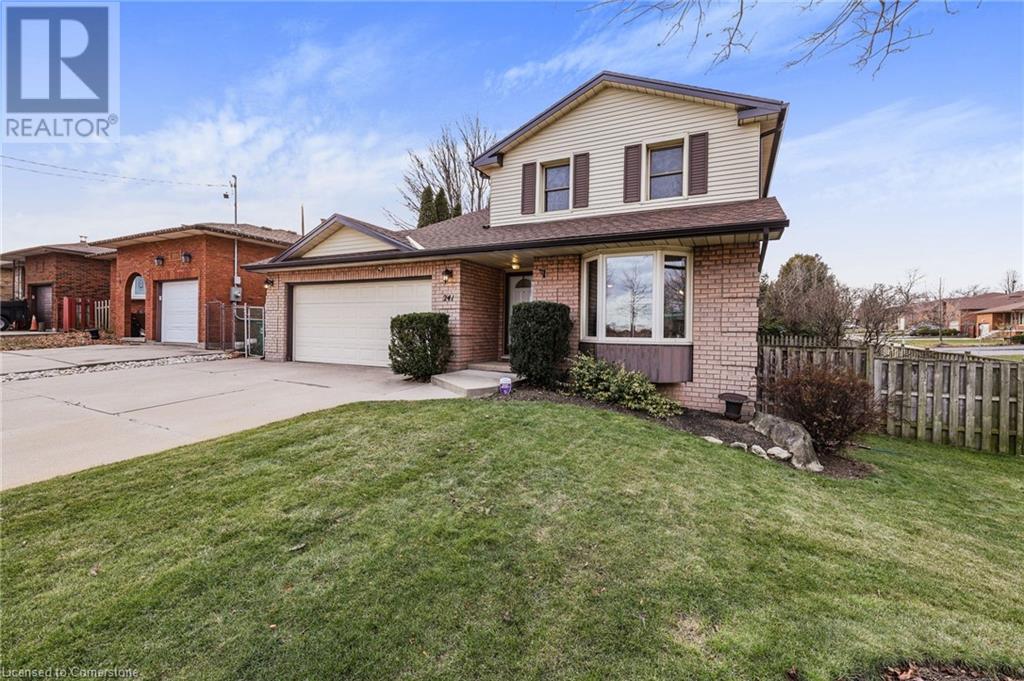
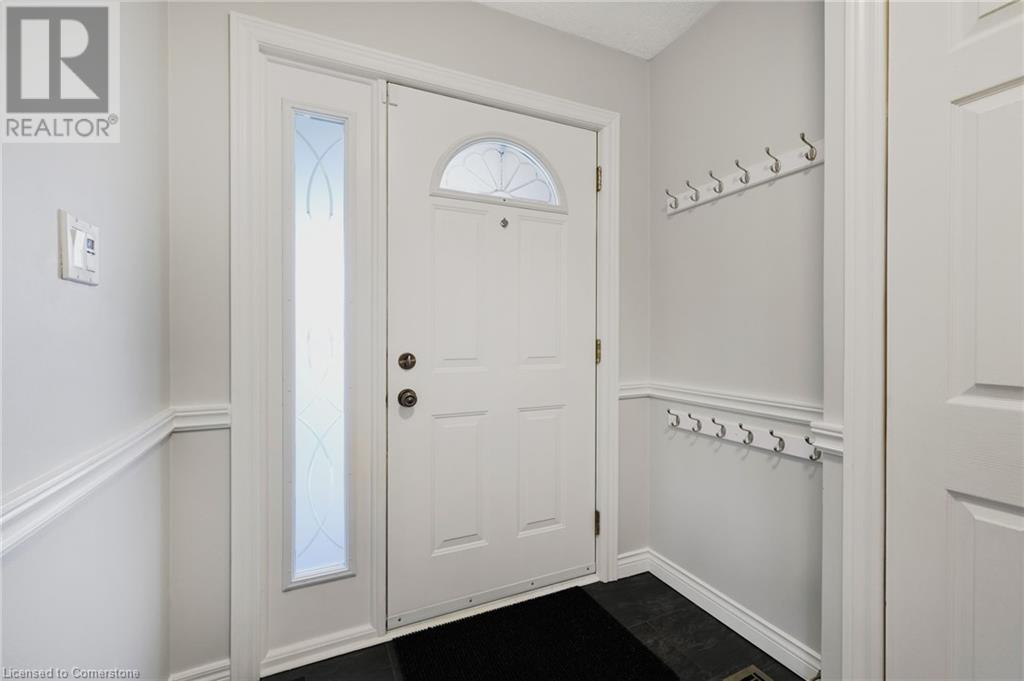
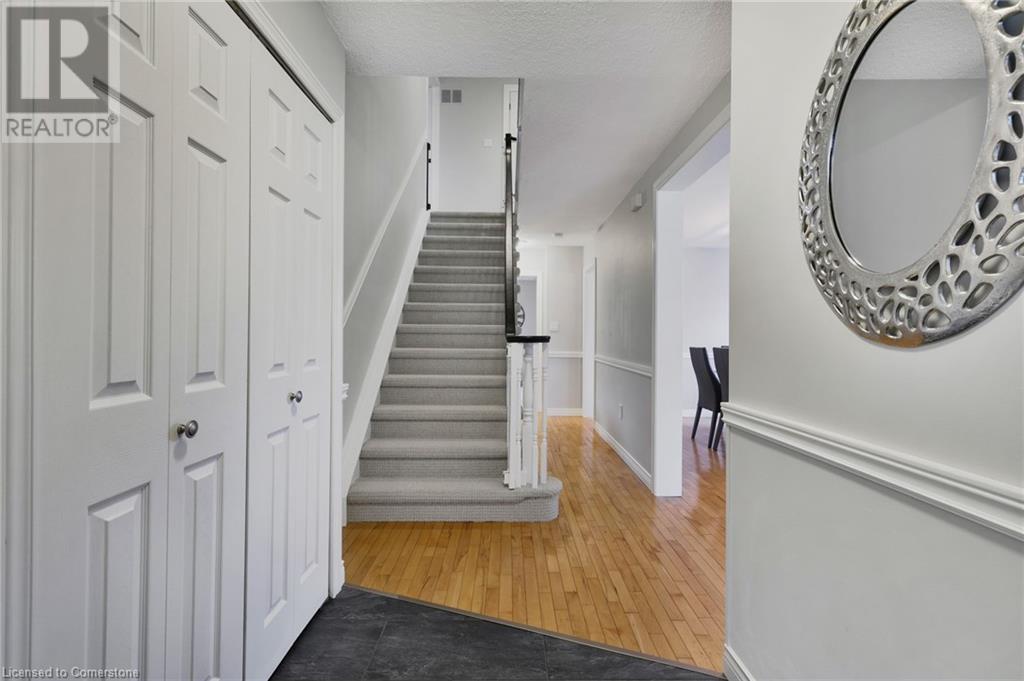
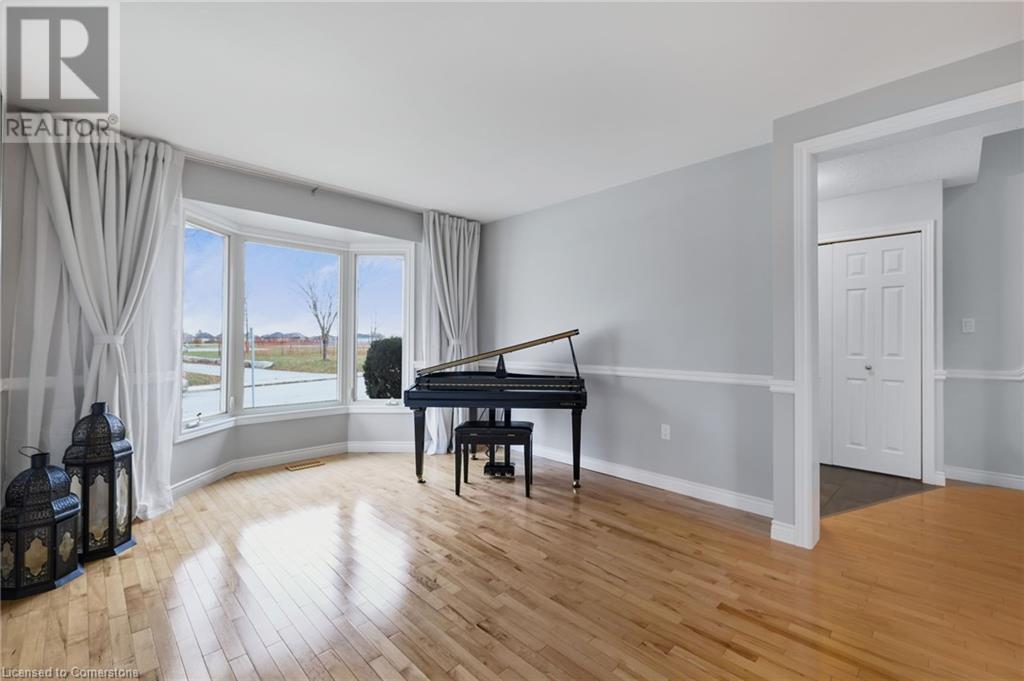
$949,900
241 BONAVENTURE Drive
Hamilton, Ontario, Ontario, L9C4R1
MLS® Number: 40705049
Property description
Welcome to this spacious and beautifully maintained 2-storey detached home with a finished basement and a pool, perfectly situated on a desirable corner lot across from a serene park. Offering 4+1 bedrooms and 2.5 bathrooms, this property is designed for comfort, style, and convenience. The kitchen features a rough-in for a gas stove, with the current stove installed in 2023 and a new dishwasher in 2024. Updates continue in the bathrooms, including a new vanity in the primary bathroom (2023) and new counters and sinks in the main and powder baths (2022). For added efficiency, the home includes a gas dryer. The backyard is an entertainer's dream, boasting a large in-ground pool (approx. 33ft x 16ft) - perfect for family gatherings and summer fun. Additional updates include a newly completed walkway between the houses (2023). Located just minutes from shopping centres, malls, highways, and schools, this home offers the ultimate combination of modern updates, prime location, and a welcoming neighbourhood vibe. Don't miss this incredible opportunity - schedule your showing today!
Building information
Type
*****
Appliances
*****
Architectural Style
*****
Basement Development
*****
Basement Type
*****
Construction Style Attachment
*****
Cooling Type
*****
Exterior Finish
*****
Fireplace Present
*****
FireplaceTotal
*****
Half Bath Total
*****
Heating Fuel
*****
Heating Type
*****
Size Interior
*****
Stories Total
*****
Utility Water
*****
Land information
Access Type
*****
Amenities
*****
Fence Type
*****
Sewer
*****
Size Depth
*****
Size Frontage
*****
Size Total
*****
Rooms
Main level
Kitchen
*****
Family room
*****
2pc Bathroom
*****
Dining room
*****
Living room
*****
Basement
Bedroom
*****
Second level
4pc Bathroom
*****
Bedroom
*****
Bedroom
*****
Bedroom
*****
Primary Bedroom
*****
3pc Bathroom
*****
Courtesy of Michael St. Jean Realty Inc.
Book a Showing for this property
Please note that filling out this form you'll be registered and your phone number without the +1 part will be used as a password.
